4-Bedroom Modern French Country House Plan with Home Office and Bonus Room (Floor Plan)
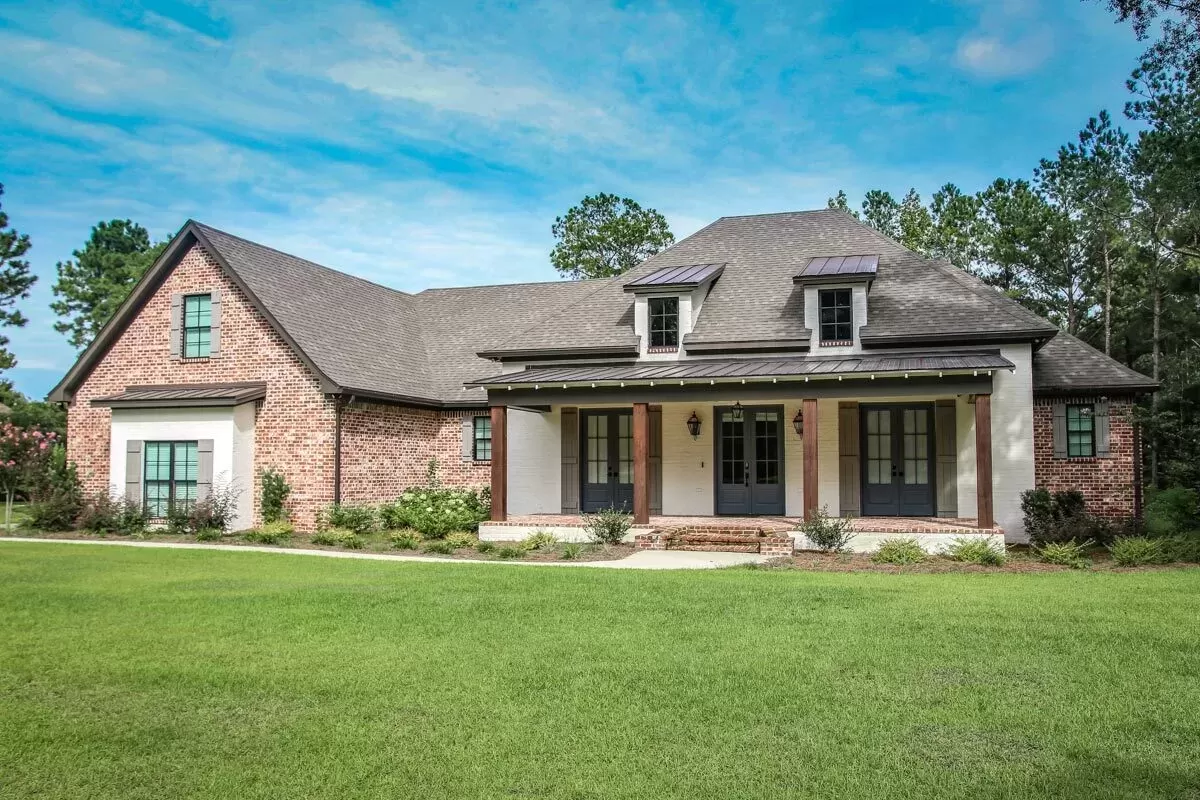
Specifications:
- 3,106 Heated s.f.
- 4-5 Beds
- 3.5 – 4.5 Baths
- 1 Stories
- 3 Cars
This modern French Country house plan combines elegance with practicality across 3,106 heated square feet. It’s the ideal blend of traditional charm and contemporary design, offering everything a modern family could need, including an office and a bonus room for that extra space everyone craves.
The Floor Plans:

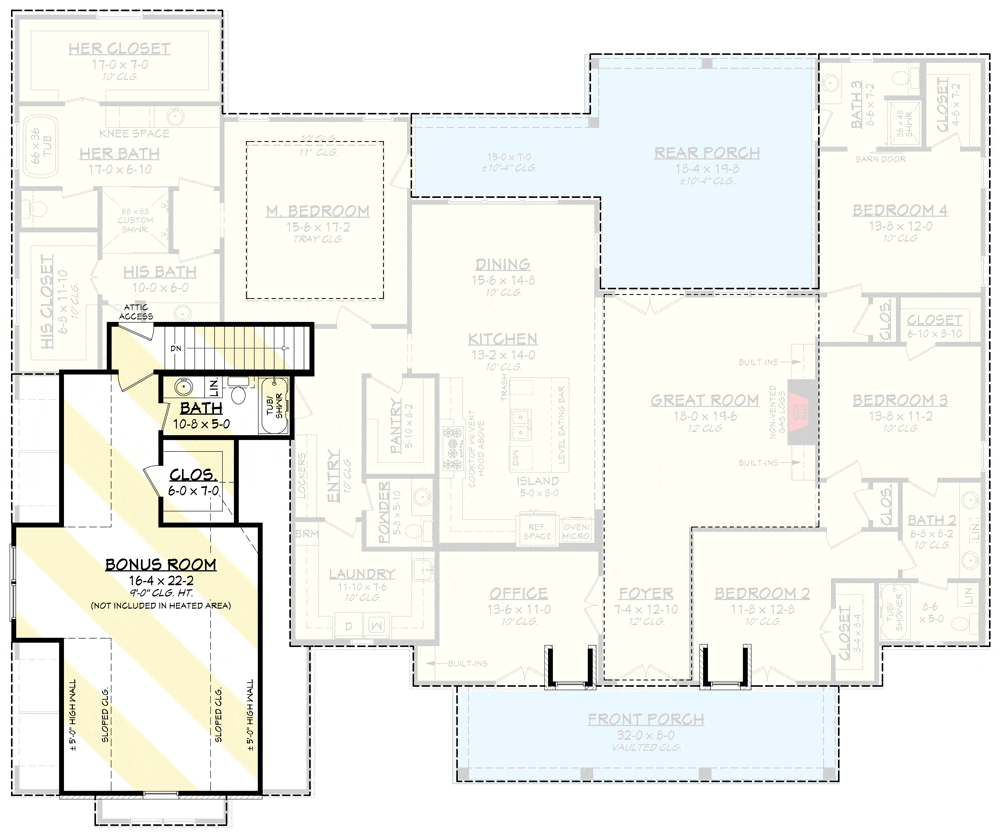
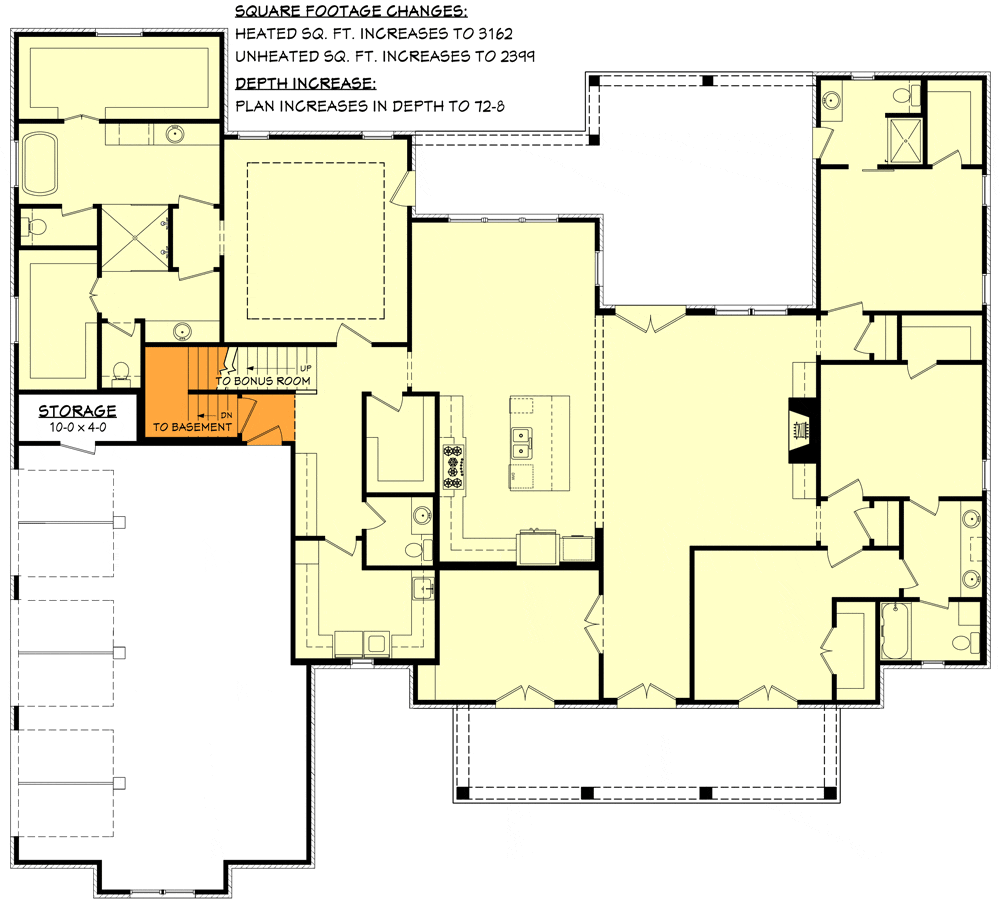
Front Porch
The moment you spot this house, you’ll be taken with its welcoming front porch.
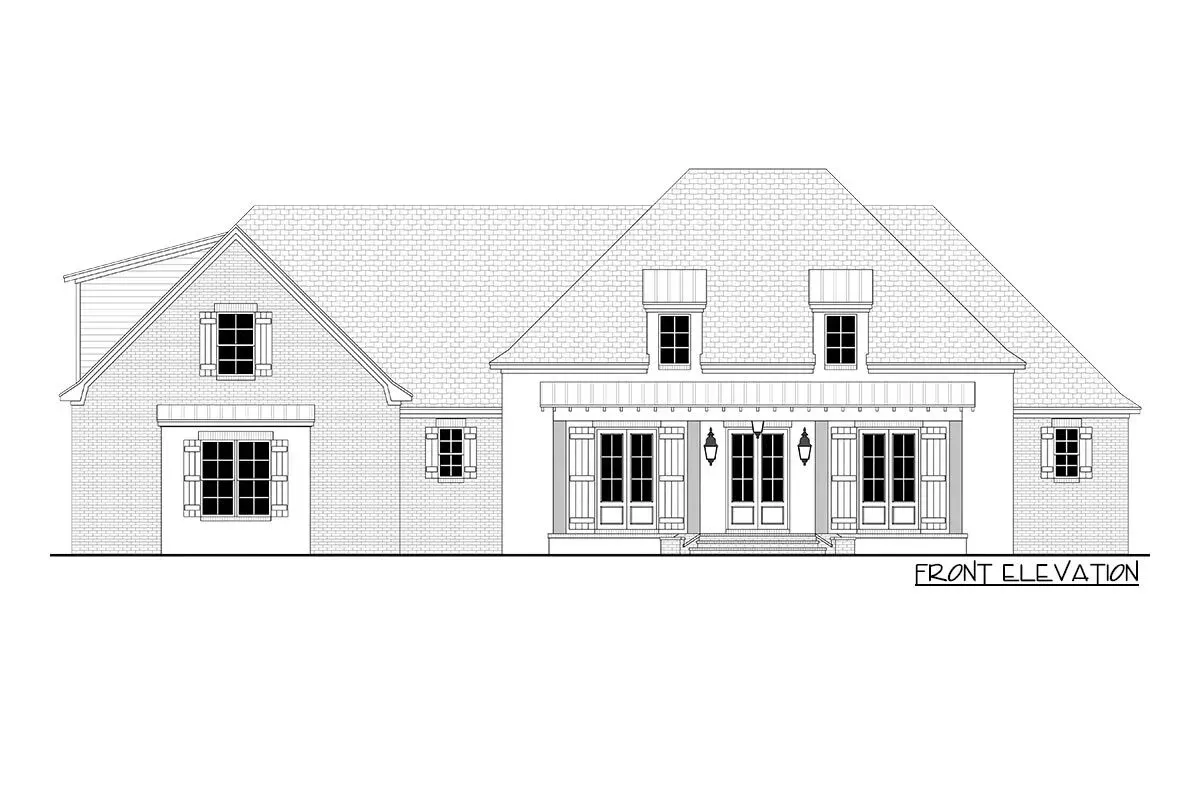
It’s 8 feet deep with a quaint metal roof and exposed rafter tails that shout, “Welcome home!” French doors graciously invite you inside, but not before urging you to enjoy a quiet moment here, perhaps sipping coffee as the world awakens.
Office
Right off the entry, you’ll find a peaceful home office with its own set of French doors leading back to the front porch.
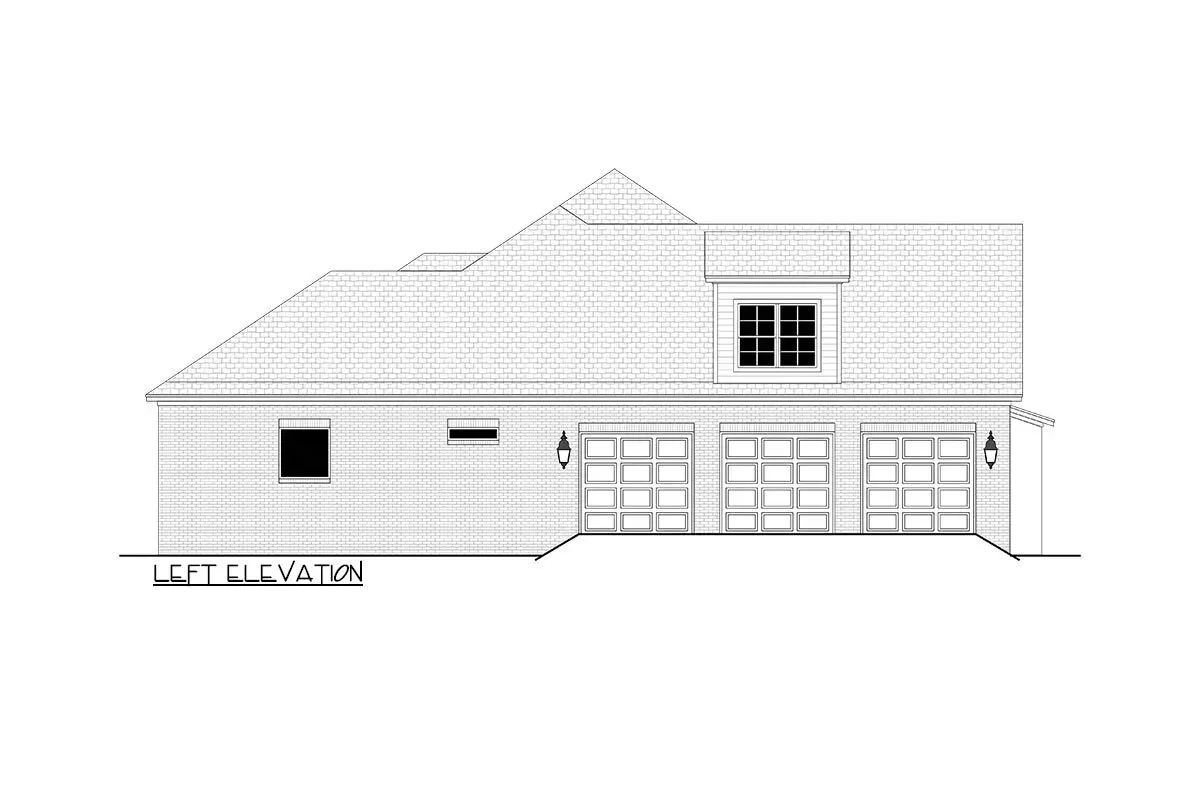
This space is your secluded haven for focus and productivity, a necessary retreat for those work-from-home days or when you’re diving into your latest passion project.
Great Room
Stepping further into the heart of the home, the great room unfolds before you with its impressive 12-foot ceiling and a cozy fireplace, flanked by built-ins perfect for showcasing your favorite reads or treasured mementos.

It’s a spot designed for gatherings, laughter, and relaxation, effortlessly combining comfort with an air of sophistication.
Kitchen
Adjacent to the great room, the kitchen beckons with its large island that doubles as an eating bar – a perfect spot for morning breakfasts or informal dinners. With a 5′ by 8′ expanse, this island ensures cooking and socializing happen side by side. You’ll also find a walk-in pantry here, roomy enough to store all your culinary needs and keep your kitchen clutter-free.
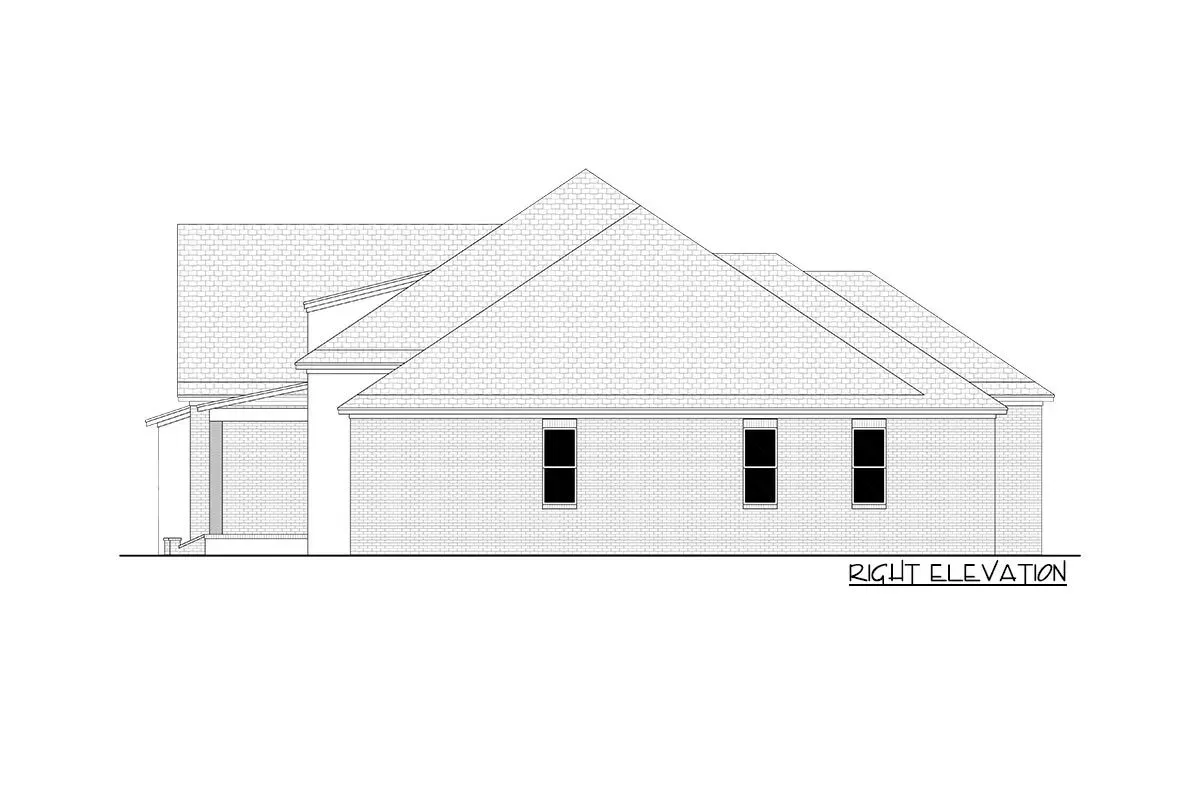
Dining Area
Flowing seamlessly from the kitchen, the dining area is where meals become memorable. It’s designed to accommodate everyone, from quiet family dinners to festive gatherings, always ensuring there’s a spot at the table.
The open floor plan ensures that conversations flow as freely as the space around you.
Master Bedroom
For a touch of privacy and luxury, the master bedroom is discreetly located behind the 3-car garage. It features not one, but two bathrooms connected by a custom shower with dual shower heads, removing the morning rush’s usual frictions and leaving room for tranquility and ease.
Additional Bedrooms
Across from the master suite, two bedrooms share a Jack and Jill bath, fostering a sense of camaraderie and shared space. A third bedroom, with its own bathroom and rear porch access, offers guests or family members a measure of privacy and convenience, making it an inviting space for anyone.
Rear Porch
The roomy rear porch, accessible from various points of the house, invites you to live as comfortably outdoors as you do indoors.
It transforms into an outdoor living room where laughter and stories are shared under the stars, enveloped by the night’s serene silence.
Mudroom and Laundry
Just inside from the garage, a practical mudroom with built-in lockers captures the day-to-day clutter, keeping your home organized. Adjacent to it, the laundry room, complete with a utility sink, adds another layer of functionality to this home, making chores a little less tedious.
Bonus Room
Up above the garage, a sizable bonus room waits, ready to adapt to your family’s needs – be it a playroom, a guest suite, or that hobby room you’ve always wanted.
This extra space is not just a room; it’s a realm of possibilities.
In this French Country house plan, elegance meets everyday living, creating a space that’s not just a house, but a home waiting to be filled with new memories. Whether you’re hosting a lively gathering or enjoying a quiet evening, every corner of this house invites you to live fully and beautifully.
Interest in a modified version of this plan? Click the link to below to get it and request modifications
