
Specifications:
- 4,001 Heated s.f.
- 4 Beds
- 3.5 Baths
- 2 Stories
- 3 Cars
This home seamlessly blends a classic French Country charm with a fresh modern twist, standing proudly at a generous 4,001 square feet. With enough space to cater for a family’s evolving story, this property promises to be a canvas for a lifetime of memories.
The Floor Plans:

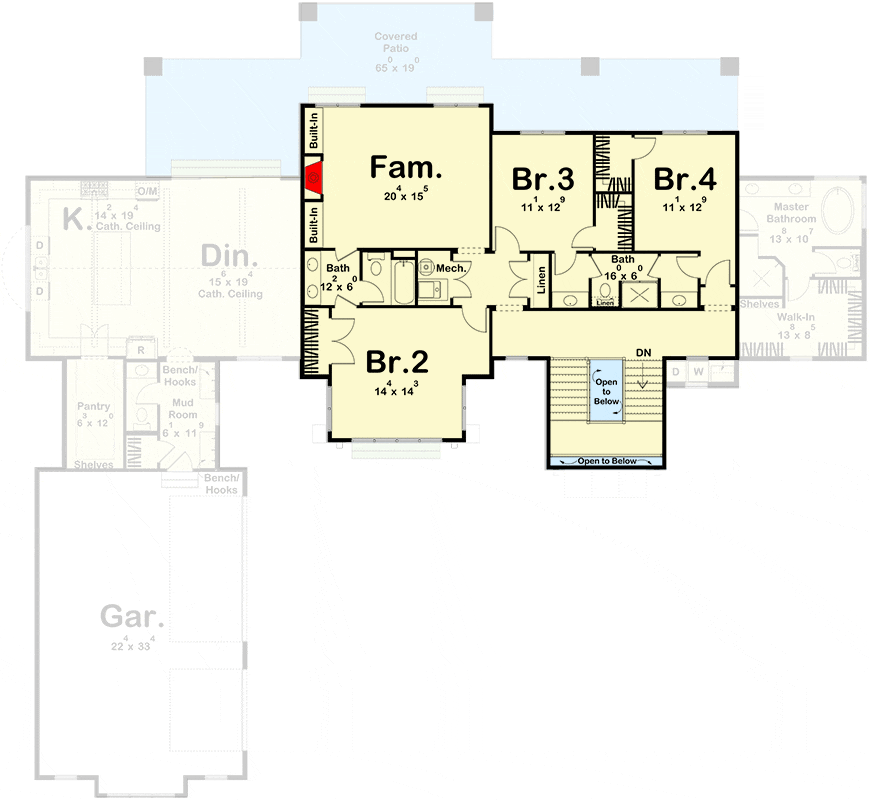
Front Porch
Walking up to this home, the front porch sets a welcoming scene with its stone exterior and steep roof pitches. The craftsman touches give you a hint of the elegance that awaits inside.
It’s the perfect spot for a lazy Sunday morning coffee or to wave hello to the friendly neighbors passing by.
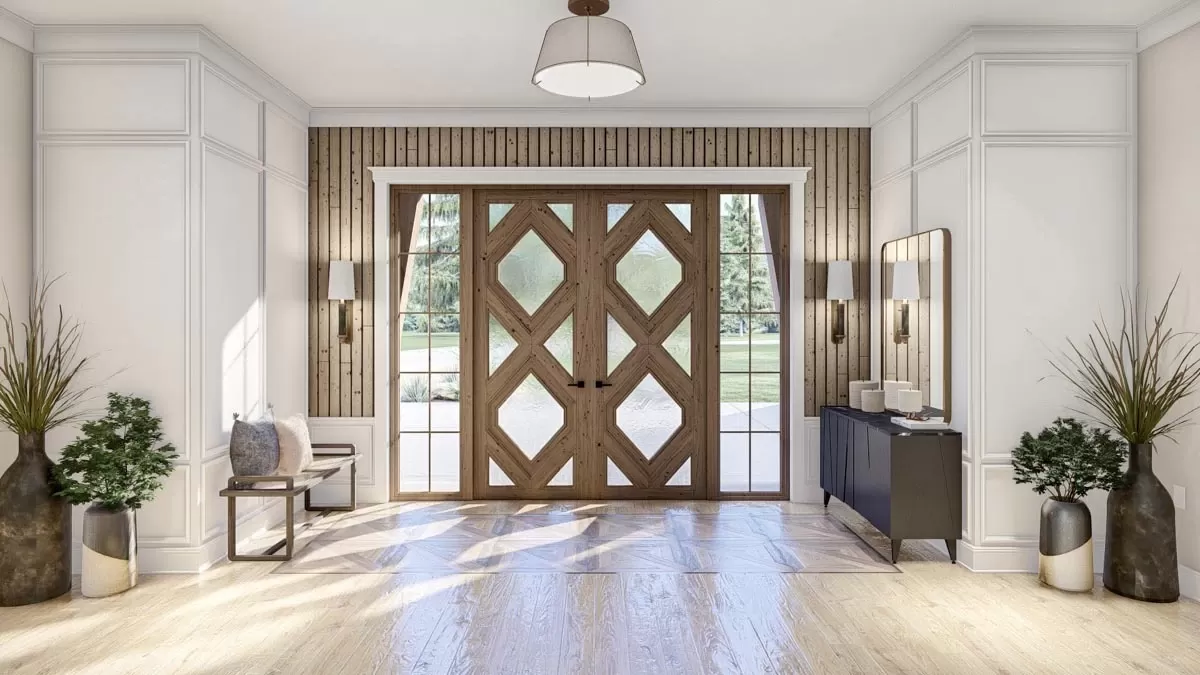
Great Room
As you enter, the great room opens up before you, spacious and warm with a built-in fireplace as its focal point.

The seamless transition to the rear covered patio invites light to dance across the floor, making the space feel even larger. It’s an area that could become your family’s favorite gathering spot, where stories are shared and laughter echoes late into the evening.
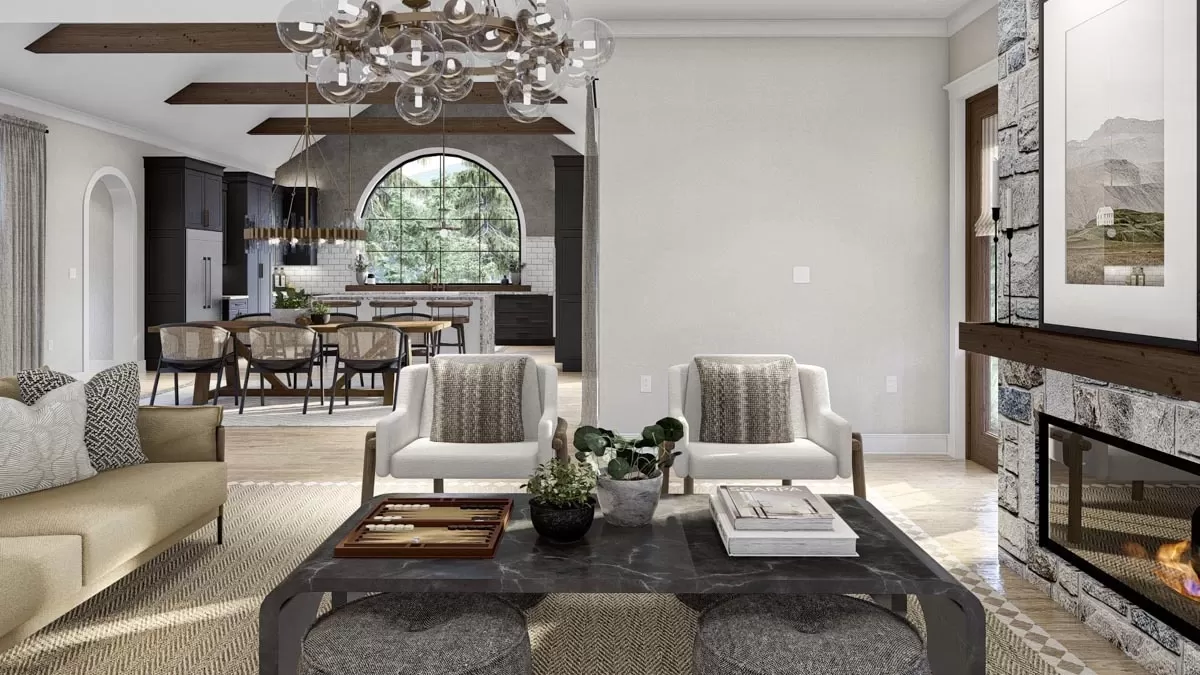
Kitchen
To the left, the heart of the home — the kitchen — is a chef’s dream, boasting a grand island at its center.
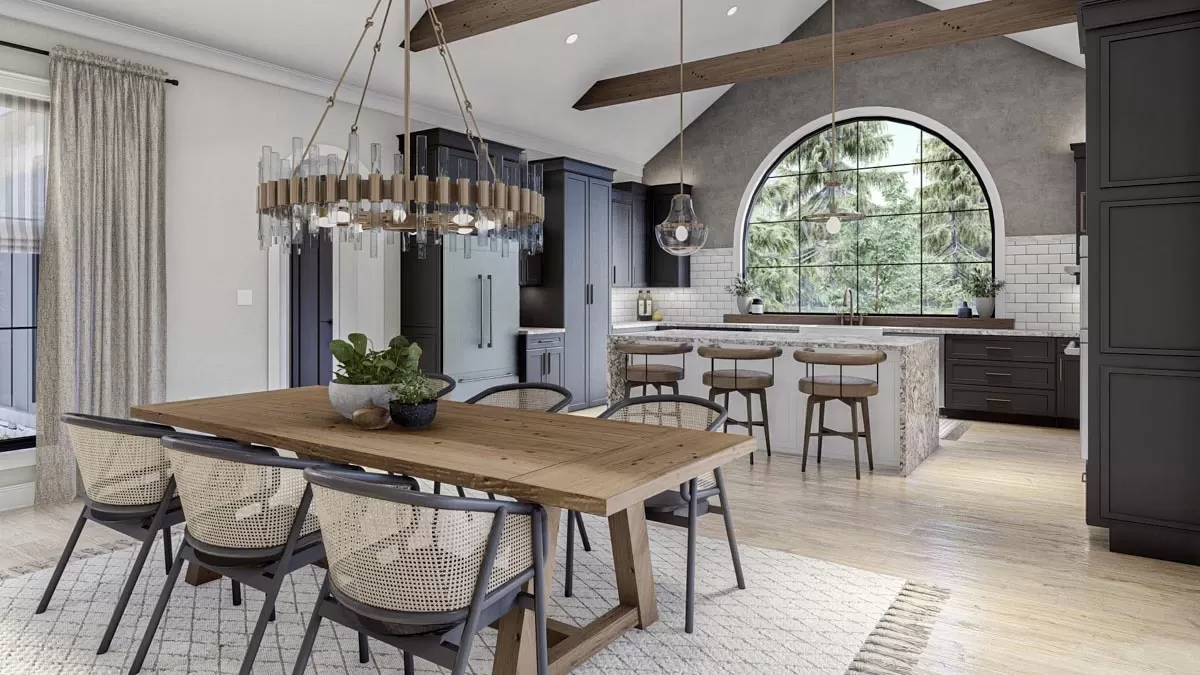
The arched window above the sink offers serene views that turn even the most mundane dishwashing into a moment of zen.

With high cathedral ceilings, exposed beams, and not one but two dishwashers hidden in a walk-in pantry, this kitchen is a blend of artistry and practicality, likely to inspire envy in the hearts of many.
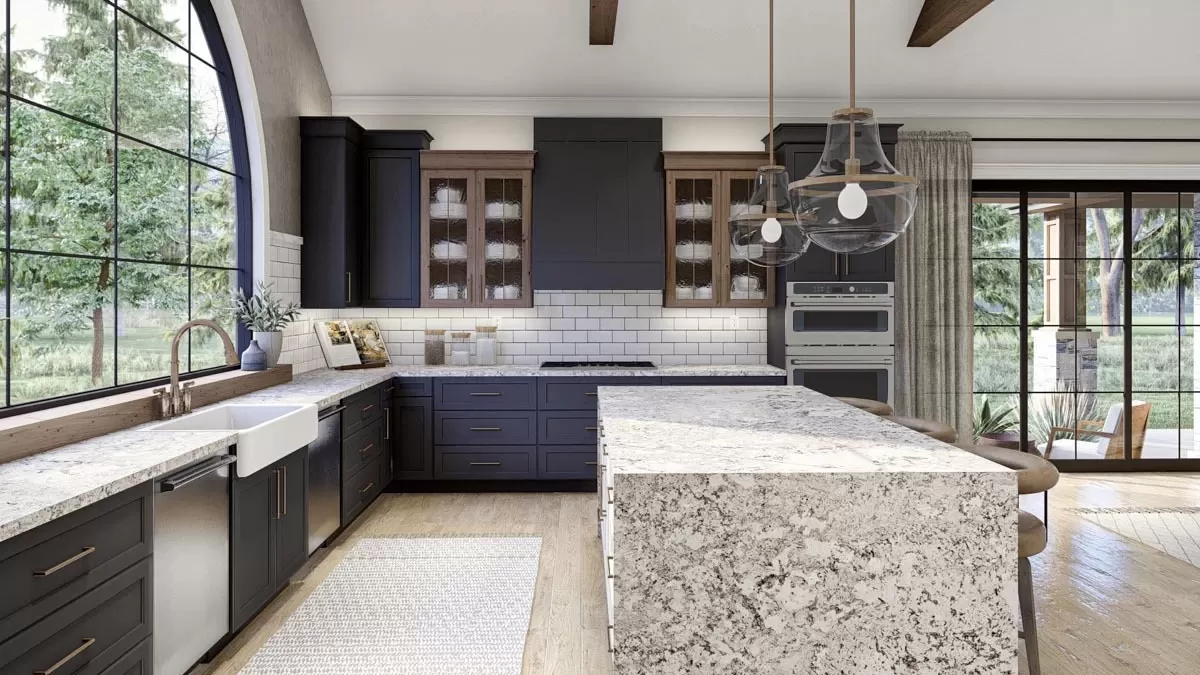
Dining Area
Adjacent to the kitchen, the dining area is an extension of the charm, basking in the grandeur of the high ceilings.
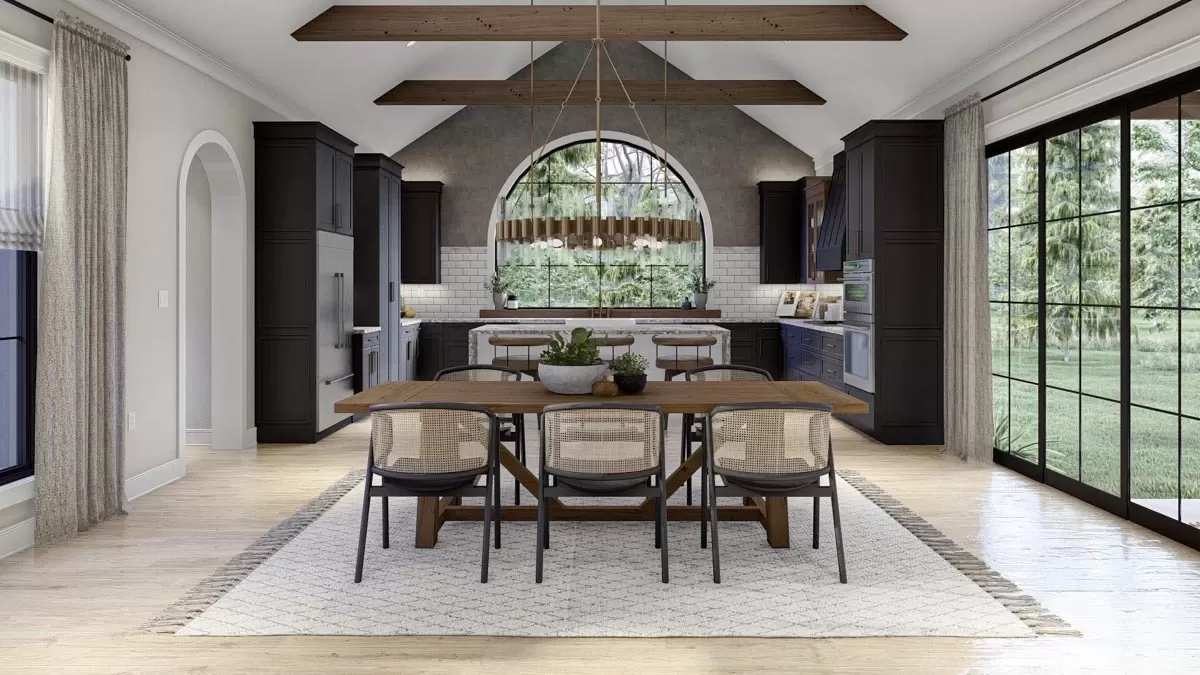
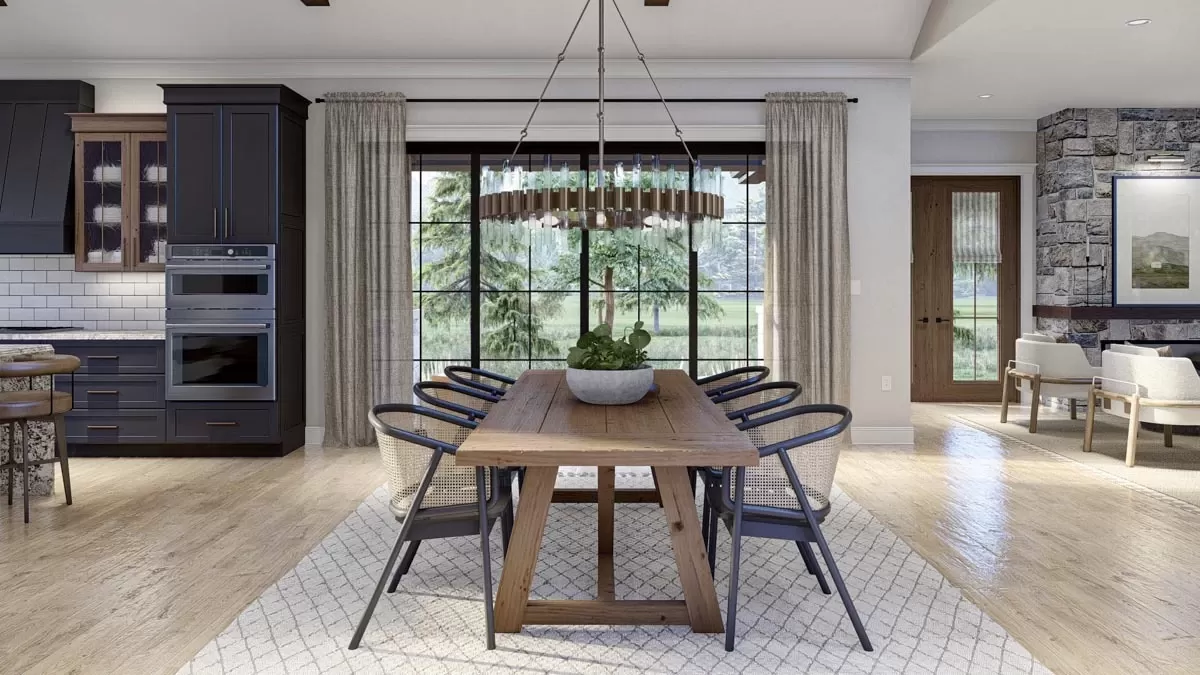
Access to the rear covered patio from here means dinner parties can effortlessly flow outdoors, under the stars — perfect for those who adore entertaining.
Master Bedroom
The master bedroom, a sanctuary on the right wing of the home, is more than just a bedroom; it’s a suite that whispers luxury.
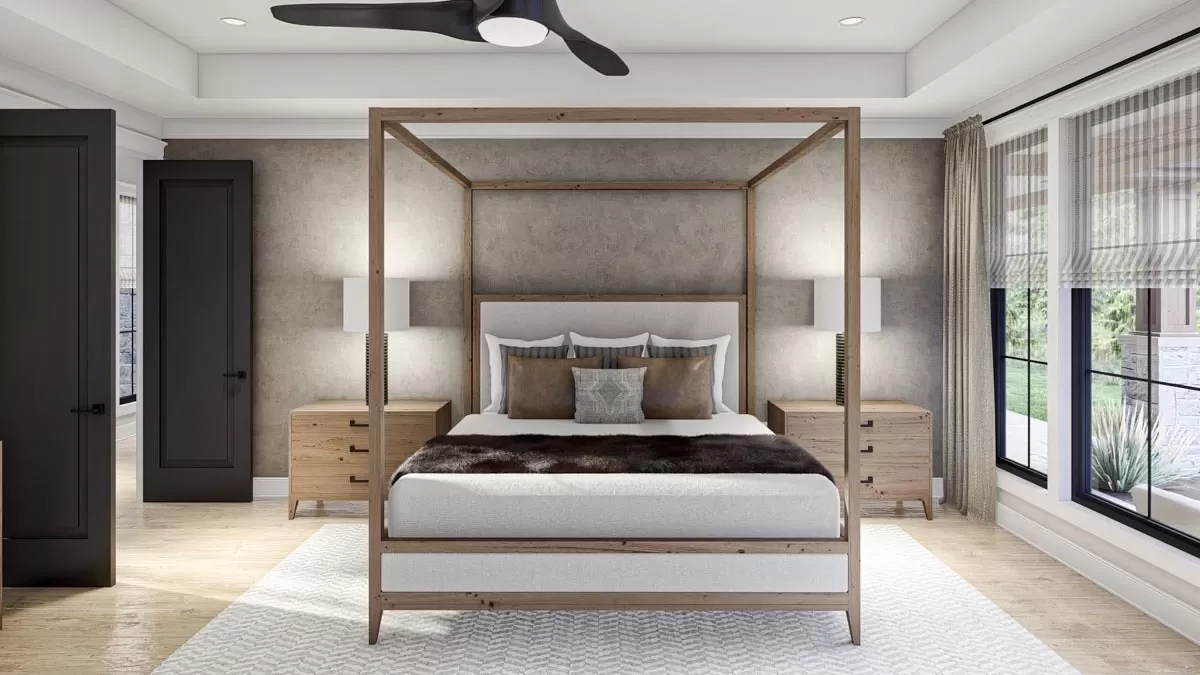
Imagine waking up here each morning to the soft glow of dawn breaking. And in the evening, retreating to the serenity of the soaking tub in the adjoining master bathroom, it’s like a daily visit to a private spa.
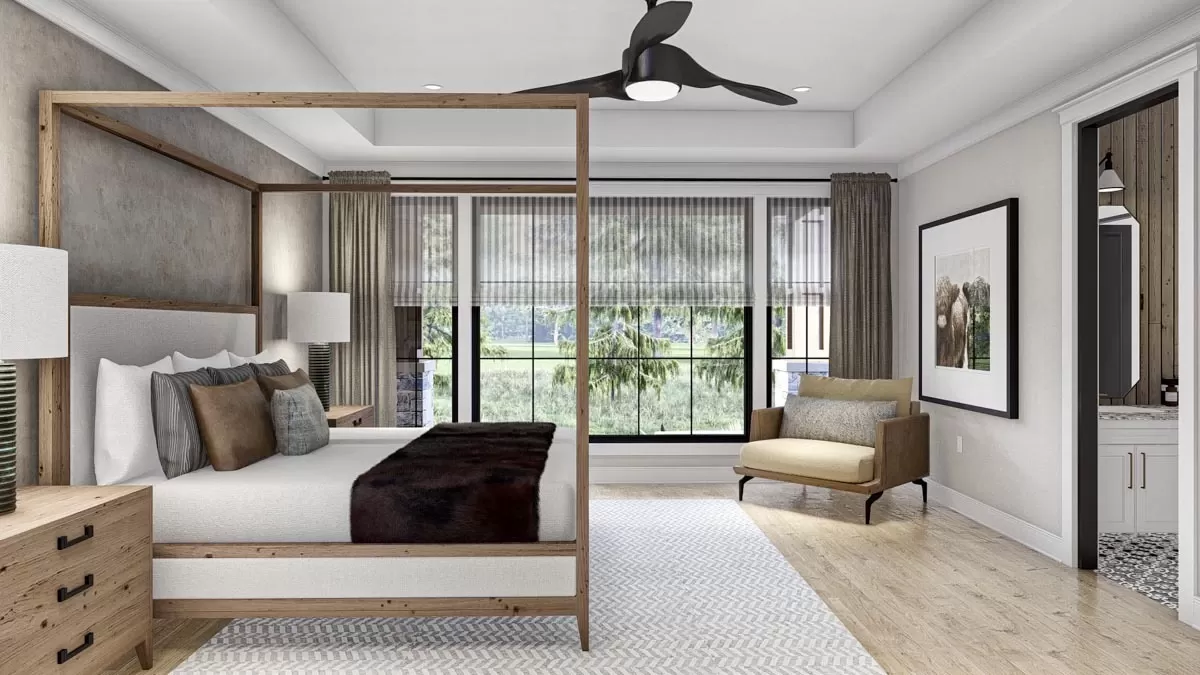
Master Bathroom
Linked to the master bedroom, the master bathroom is your personal retreat. With both a soaking tub and a walk-in shower, this space is designed to wash away the stresses of the day.

The thoughtful layout flows into a walk-in closet, then leads directly into the laundry room, a testament to the home’s smart and sophisticated design.

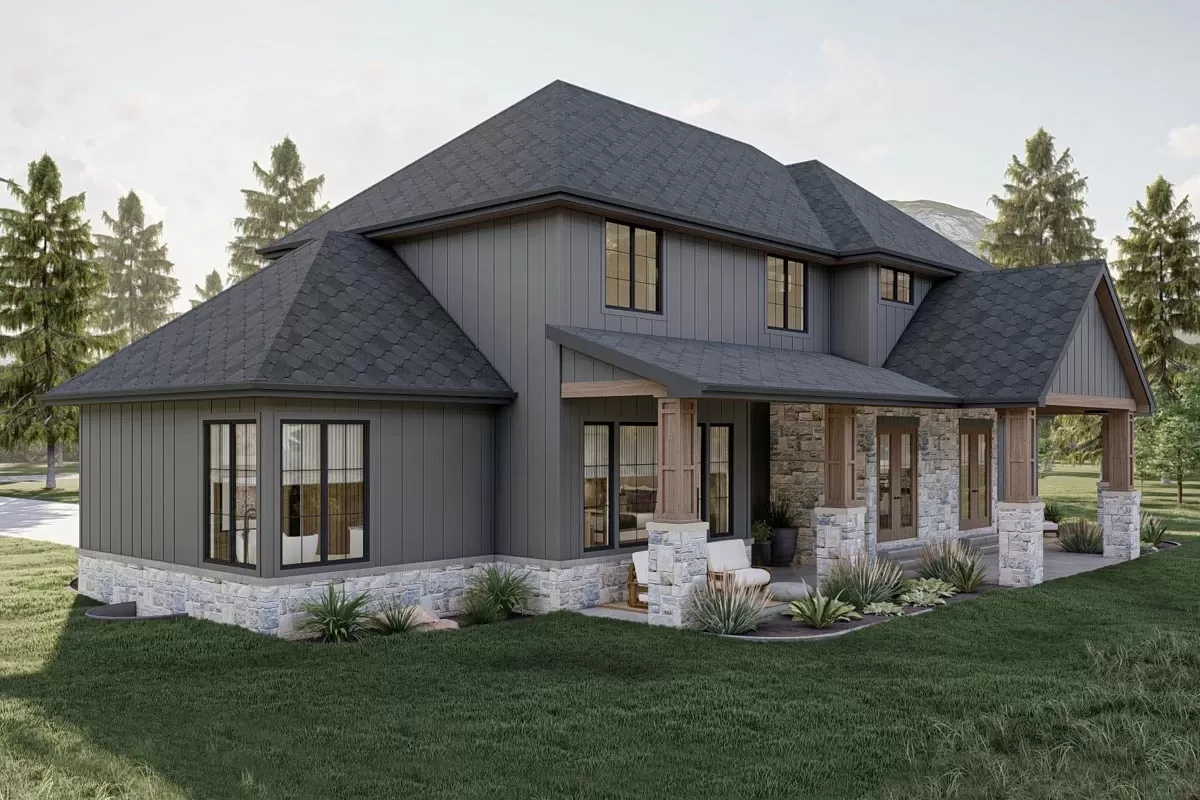
Library
Tucked in the right wing of the house is a beautiful library, a hushed escape filled with possibilities for any book lover. You can lose hours wrapped in the quiet comfort of your favorite novel here.
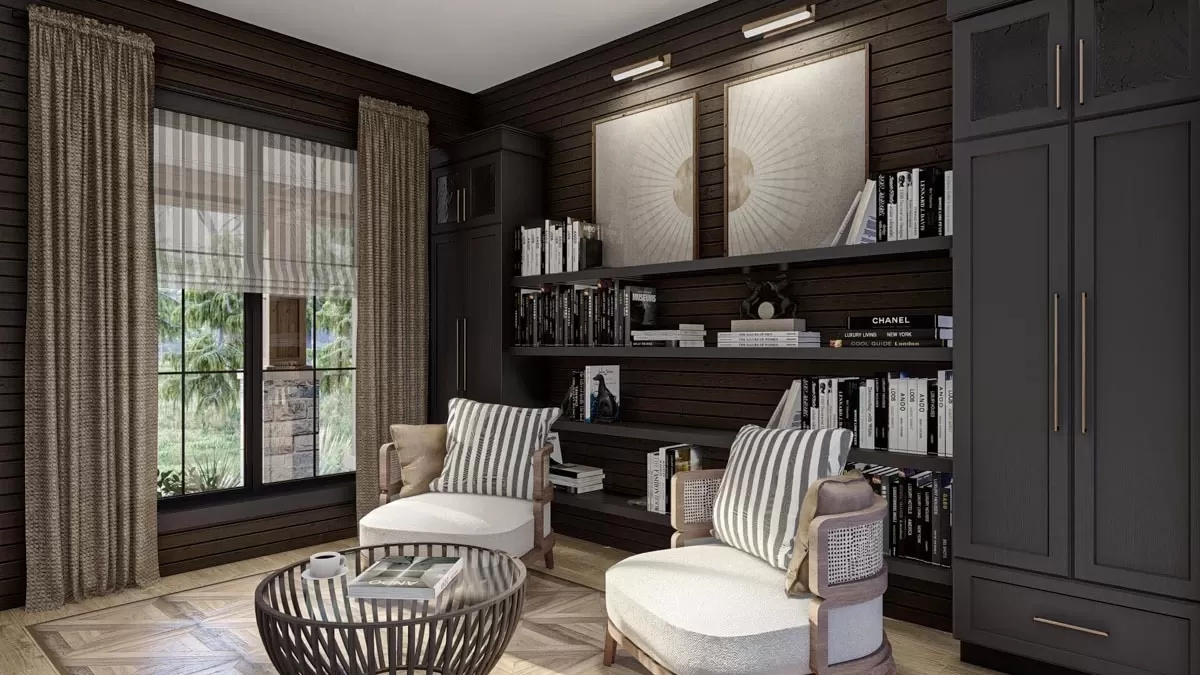

This room could be the peaceful backdrop for your next big idea or the place where children’s imaginations take flight on the wings of stories.


Additional Bedrooms
Upstairs, you discover three additional bedrooms, each offering a quiet, comfortable space for rest and rejuvenation.
The accompanying two bathrooms ensure that mornings are hustle-free, with enough room for everyone to prepare for the day.
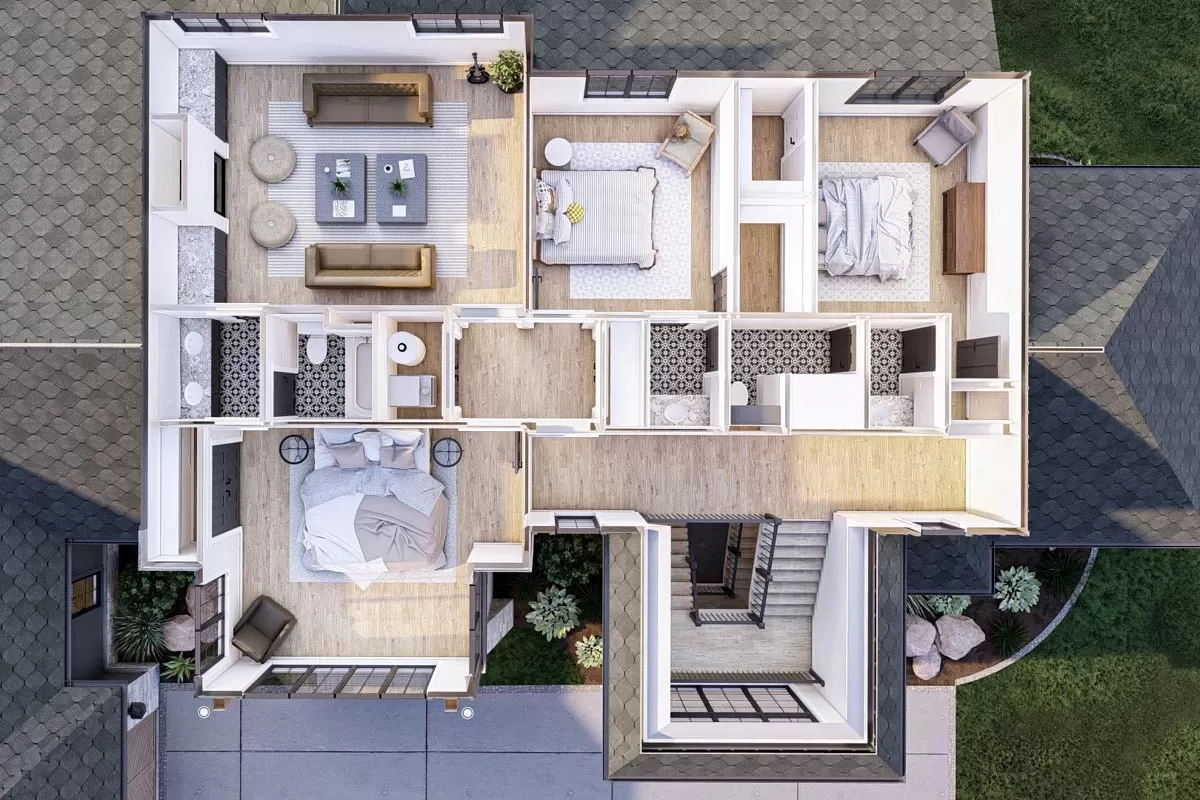
Family Room
Alongside the bedrooms, the family room is another heartwarming space with a second fireplace.
Here, built-ins stand ready for family photos and treasures.
The large window by the foldback stairs bathes the room in natural light, making it an invigorating space for play, work, or relaxation.

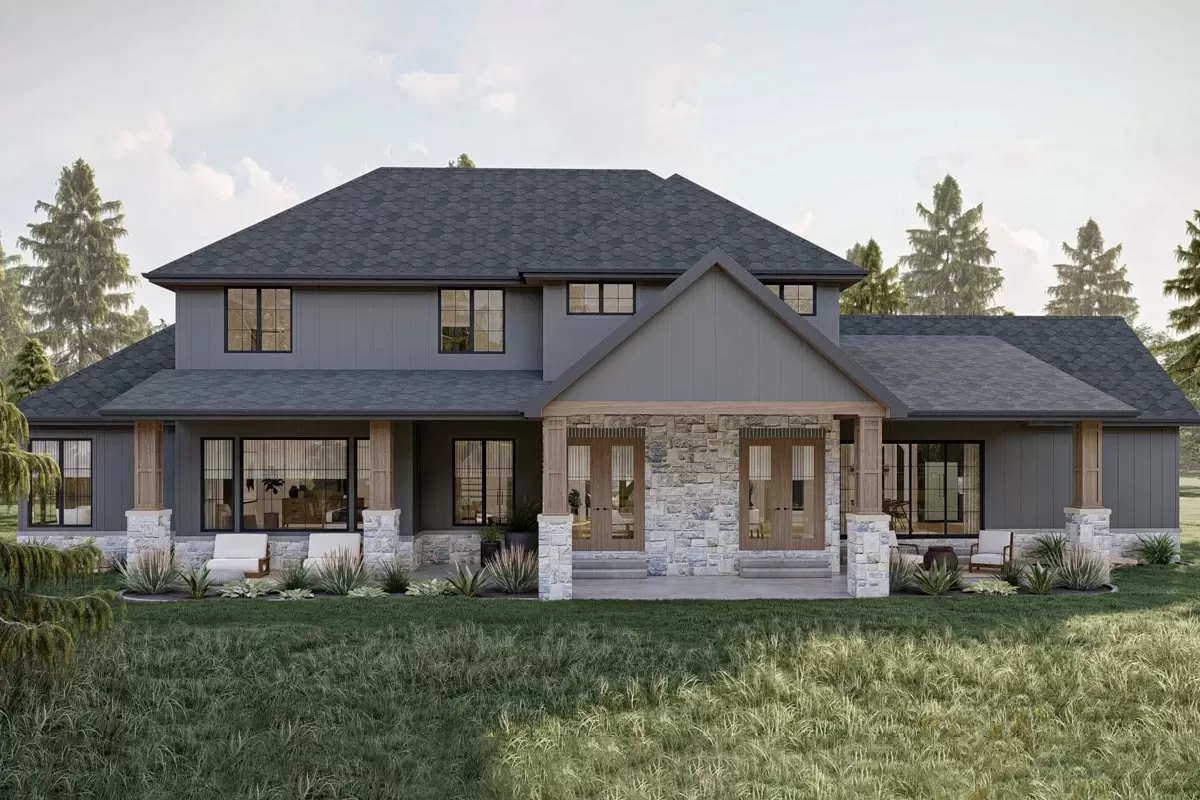
Exterior
Outside, the rear covered patio becomes your private oasis, an extension of the great room, ideal for cool evenings spent under a blanket of stars.
The three-car courtyard garage keeps your vehicles safe while evoking the feeling of an old-world estate. This home effortlessly balances sophistication and comfort, creating an irresistible allure that might just make you want to call it your own.
Welcome to a home where your life unfolds in spaces that are at once grand and intimate, modern, and timelessly elegant. Whether hosting gala events or enjoying quiet moments, this is a place that adapts to you, inviting you to not just imagine but to live your dreams.
Interest in a modified version of this plan? Click the link to below to get it and request modifications
