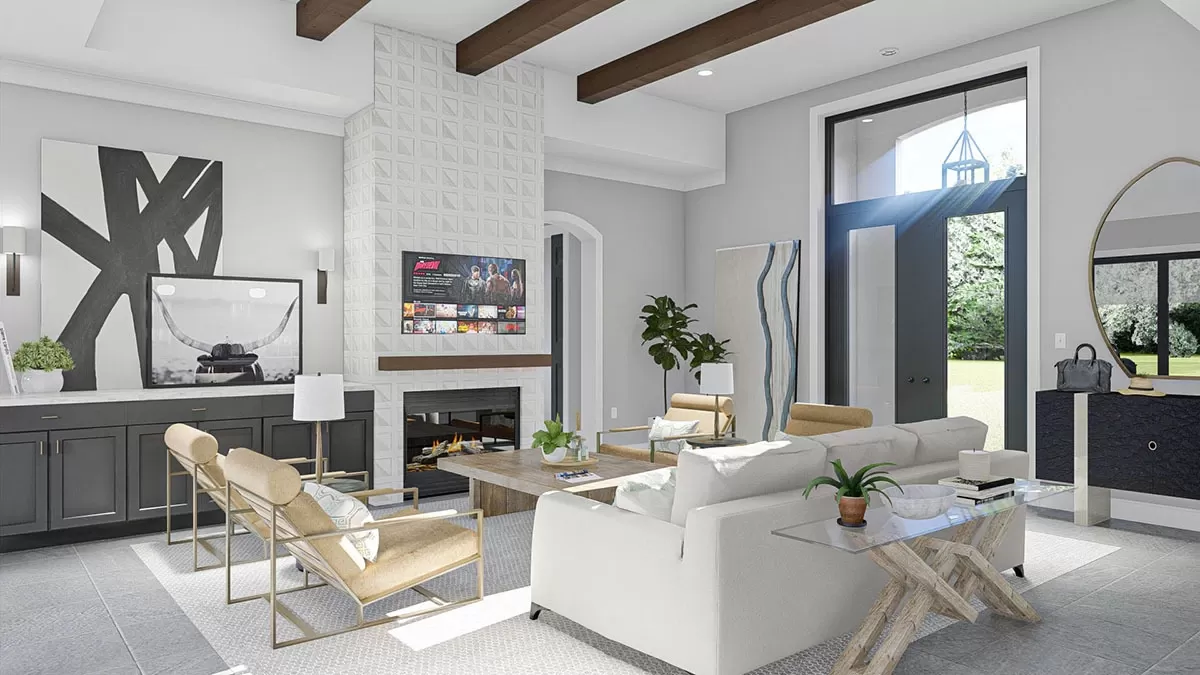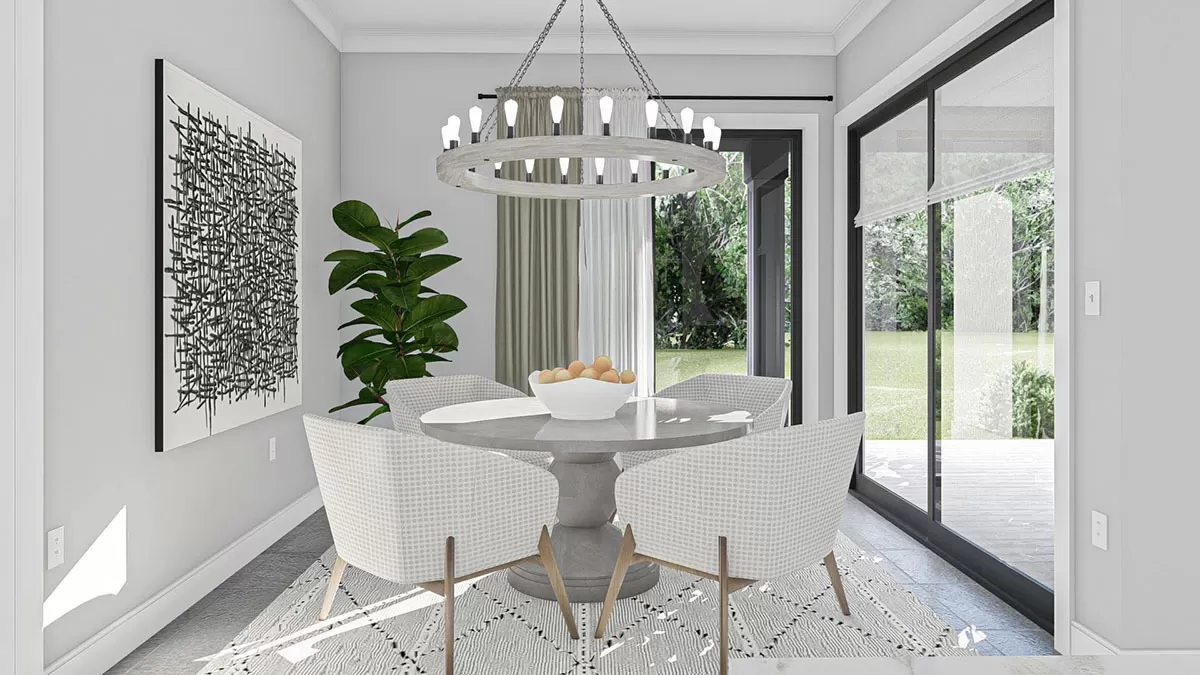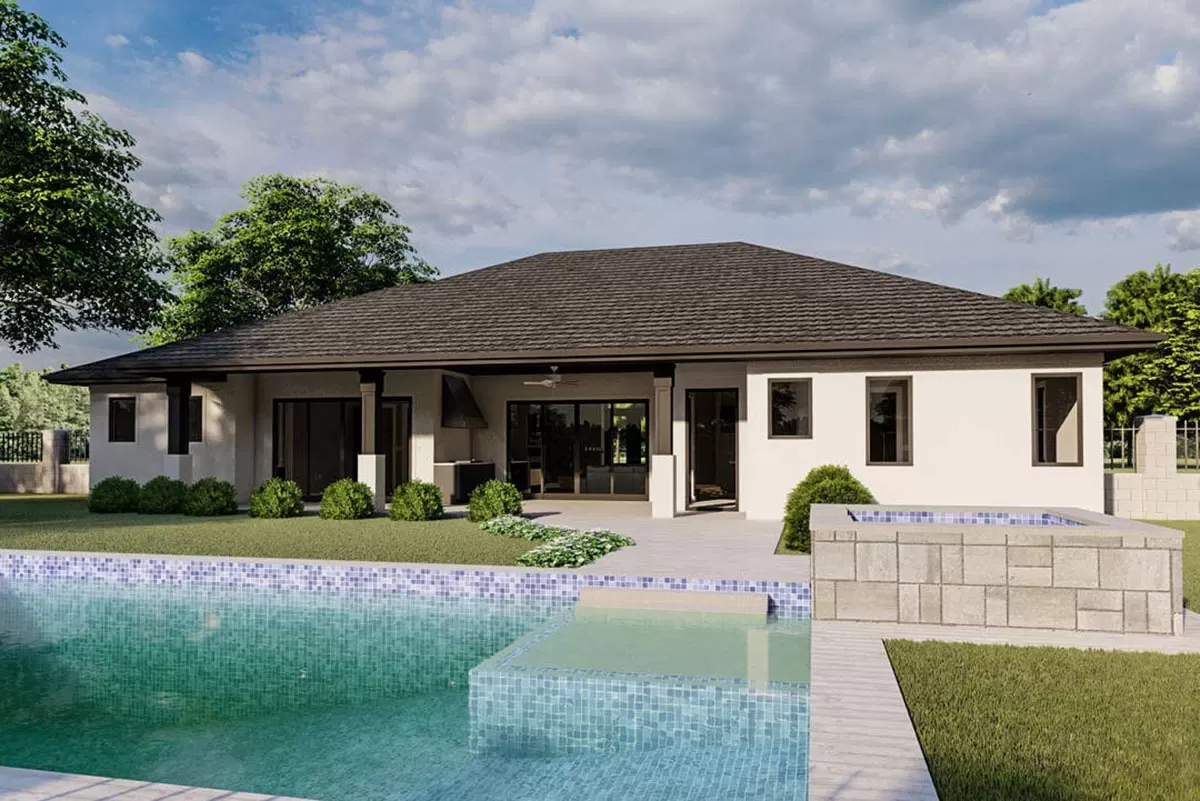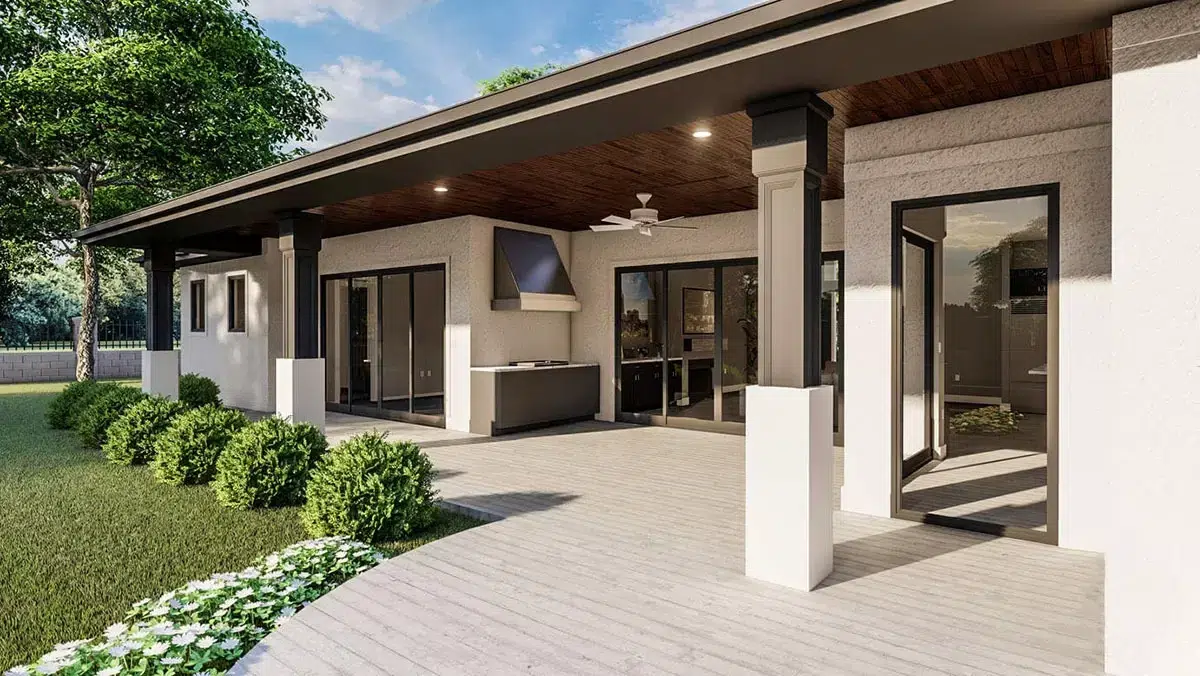
Specifications:
- 2,073 Heated S.F.
- 3 Beds
- 2.5 Baths
- 1 Stories
- 3 Cars
From the first glimpse at this floor plan, you’re probably struck by its clean lines and well-thought-out flow, which promise both elegance and functionality.
Let’s delve deeper into what makes each area of this house a potential haven.
The Floor Plans:


Foyer

Upon entering, the spacious foyer welcomes you with open arms.
It’s perfect for greeting guests without feeling cramped. The direct sightline into the great room and views beyond through large windows or a glass door immediately ties together the interior with the exterior, expanding your living space visually.
My suggestion here would be to possibly add a statement art piece or an elegant console table to anchor the space, giving off a preview of your home’s style immediately upon entry.
Great Room

The heart of any home is the great room, and yours is poised to beat strongly with generous space enhanced by a high ceiling—the ideal backdrop for memorable gatherings or tranquil evenings. The fireplace promises cozy winters while the open connection to the kitchen allows for free-flowing conversation and interaction.
What I particularly appreciate is the layout’s flexibility; consider incorporating various seating arrangements that can be reconfigured as needed, whether for a movie night or large family get-together.
Kitchen
For a culinary enthusiast, your kitchen layout is a dream.

With ample counter space and a functional island, you can prep and cook while engaging with family or guests in the great room. I’d imagine adding bar stools at the island for casual meals or just chatting over coffee.
A walk-in pantry provides plenty of storage, keeping your counters neat. Enhancing this space might include installing state-of-the-art appliances or choosing sustainable materials for countertops that are both durable and chic.
Dining Area

Adjacent to the kitchen, the dining area serves as a more formal place to eat but is still relaxed enough not to feel separated from the rest of the house.
The placement near windows ensures meals are suffused with natural light or evening ambiance, depending on the time. To amplify this space, maybe opt for a large, welcoming table that complements the scale of the room, ensuring everyone has a spot at dinner parties or family meals.
Master Suite

Your master suite is a sanctuary. Located for privacy, it includes a sizable bedroom, a walk-in closet ample enough for two, and a luxurious ensuite.
The dual vanities and large shower in the bathroom speak to a morning routine devoid of bumps and elbow jostling.

Consider the possibility of integrating smart home technology for enhanced comfort—think automated blinds or a programmable shower to start your day just right.
Additional Bedrooms
The additional bedrooms are well-placed, ensuring that family members or guests have their private retreats.

Since each room has easy access to full bathrooms, I see this as a practical approach to design that maintains the home’s.

Mudroom/Laundry Room
Positioned cleverly off the garage entrance, the mudroom acts as a catch-all space that helps keep the rest of your home clean and organized. Integrating cubbies, hooks, and ample storage here can really maximize its utility, ensuring that clutter never makes it past the threshold.
Including a bench for removing shoes would enhance this area further, combining practicality with comfort.
Deck

Accessible from the great room, the deck invites you outdoors. It’s perfect for alfresco dining or simply enjoying a quiet morning with nature as your backdrop.
Upgrading this space with durable, all-weather materials and comfortable seating can transform it into an additional living room, only under the sky.
In every space of this floor plan, there’s an opportunity to enhance life’s everyday moments through thoughtful design and personal touches. Whether through minor tweaks or major additions, you can tailor this blueprint to fit your lifestyle precisely, making it truly your dream home.

This layout’s adaptability and innate charm are evident, and with a little imagination, its potential is limitless.
Interest in a modified version of this plan? Click the link to below to get it and request modifications
