Transitional Craftsman Plan with Gated Motor Court and Main-Level Owner's Suite (Floor Plan)
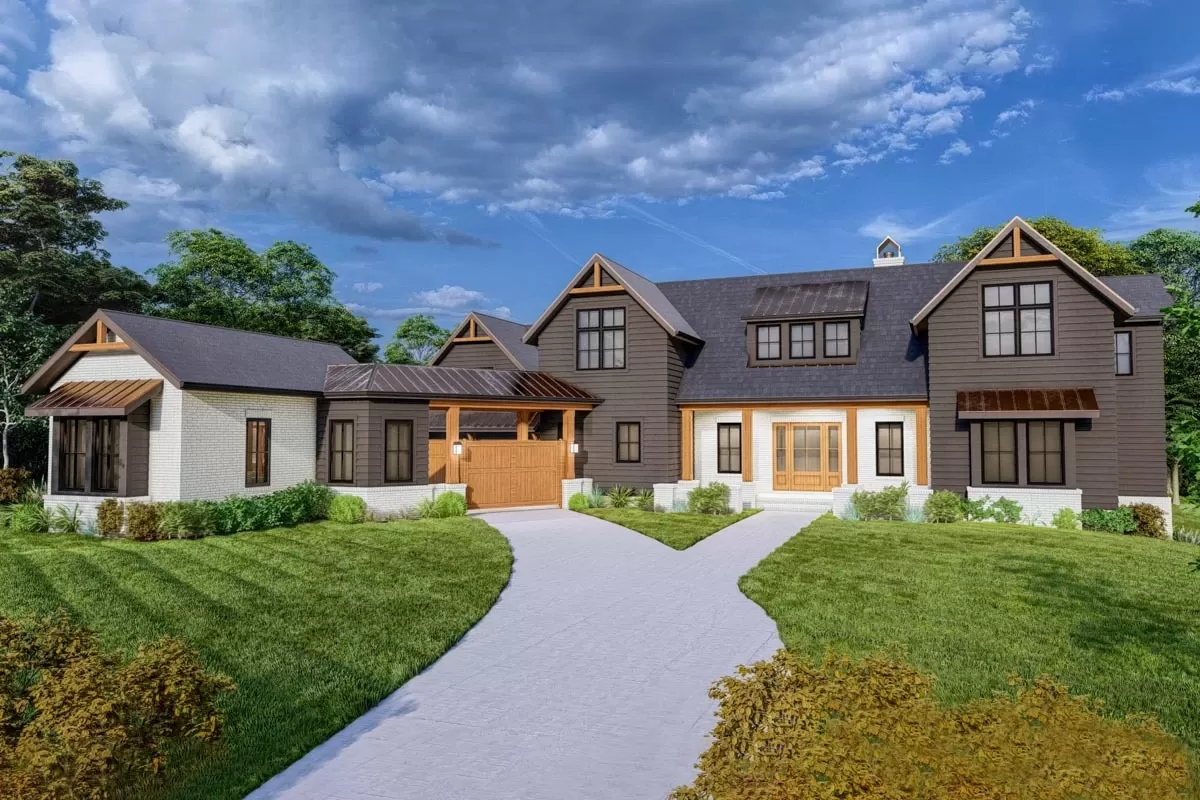
You’ll likely find the gated motor court both secure and impressive, as it opens up to not one but three garage bays. The storage is abundant, but the hint of luxury greets you before even stepping inside.
Specifications:
- 3,993 Heated S.F.
- 4-5 Beds
- 3.5 – 4.5 Baths
- 2 Stories
- 3 Cars
The Floor Plans:
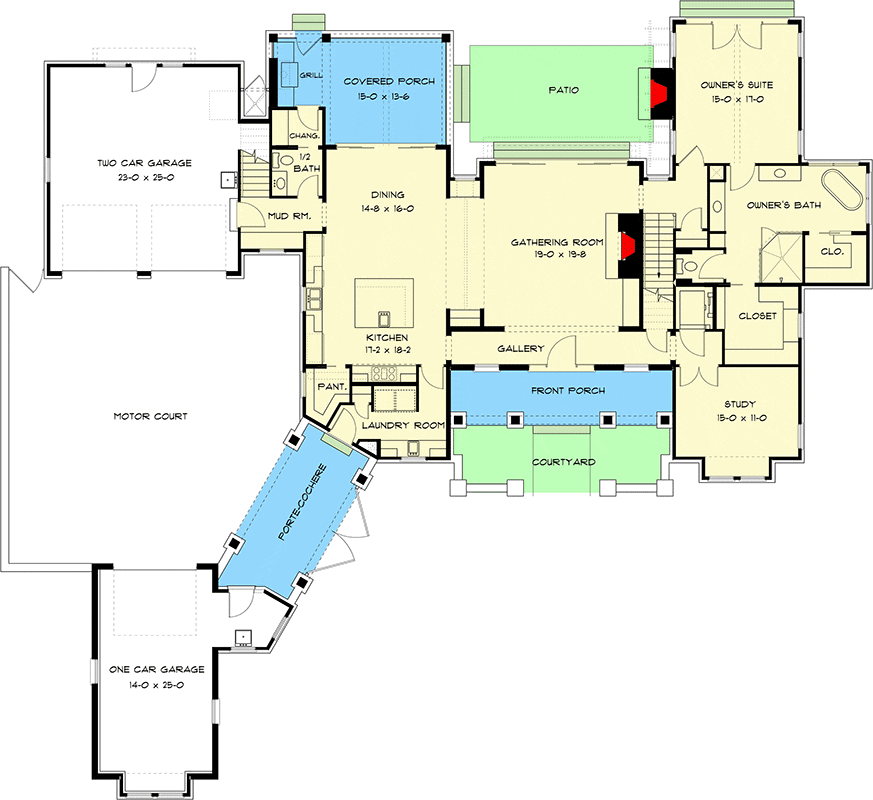
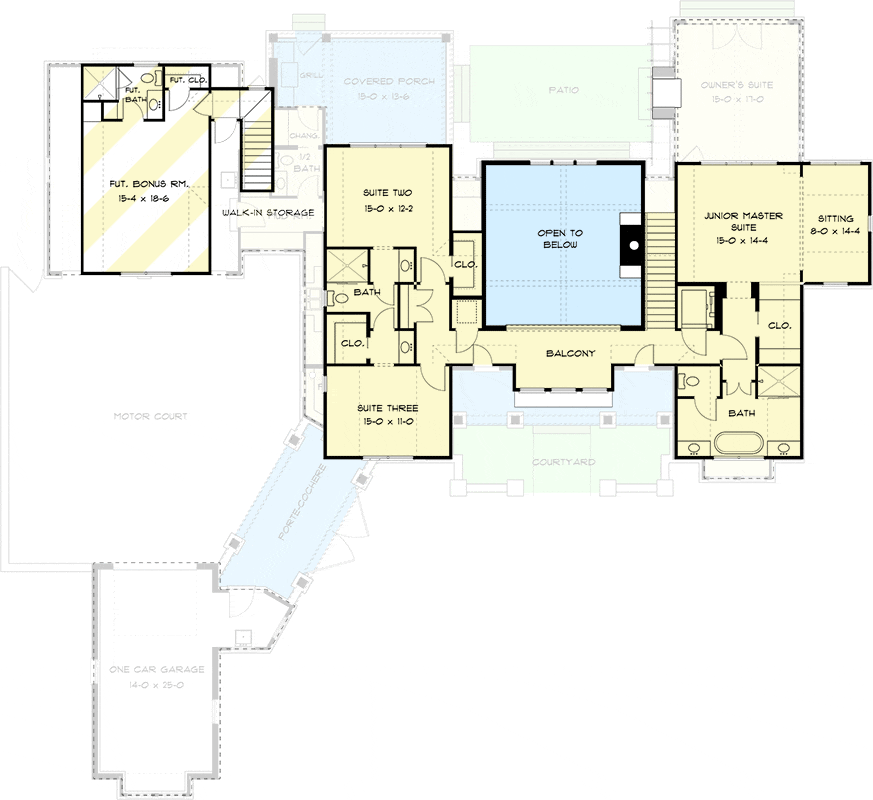
Front Porch and Entryway

Your first interaction with this home is bathed in both natural light and sophisticated design—features that echo throughout the residence.
The Open Living Space
Moving further, the central open living space impresses with its grand fireplace as the focal point.
Imagine the cozy evenings you could spend here, nestled by the fire, perhaps with a good book or surrounded by friends and family. The way this area flows into the kitchen makes it ideal for entertaining, don’t you think?

Kitchen and Pantry
Adjacent to the living area is the kitchen—truly the heart of this home. The ample workspace and a large range are perfect for any culinary enthusiast.
Personally, I’m most excited about the walk-in pantry; it’s a kitchen feature that can really help keep everything organized and enhance your cooking experience.
Whether you’re a professional chef or a home cook, this setup encourages culinary exploration.
Owner’s Suite
The owner’s suite is on the right side of the main level and offers a peaceful retreat. It features not one but two closets and a deluxe ensuite.
The dual closets are particularly appealing as they cater to a range of storage needs—perfect for those with an extensive wardrobe or who simply enjoy a well-organized space.
Study
Also, on the main level, there is a study. This space offers the versatility to serve as a home office, a library, or even a craft room.
The proximity to the owner’s suite means you can work from home with minimal disruption, an increasingly valuable feature in today’s work landscape.
Upstairs Bedrooms and Junior Master Suite
Ascending to the second level, you find two additional bedrooms that share a Jack-and-Jill bathroom, ensuring both privacy and convenience. Moreover, the junior master suite, complete with a sitting nook, offers additional luxurious accommodation.
This suite could easily be used for guests, providing comfort and a sense of privacy.
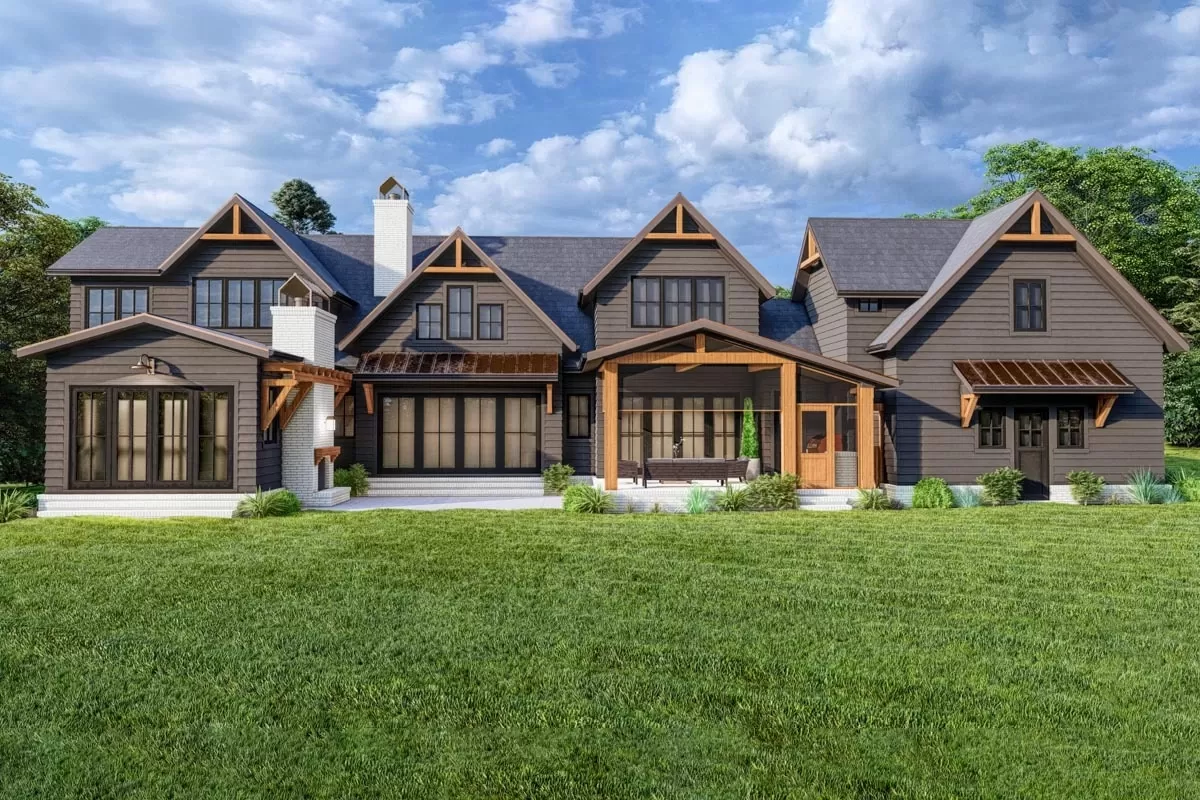
Bonus Room
The bonus room located above the garage, complete with a full bath, presents a multitude of possibilities. Whether you need an extra bedroom, a media room, or a workout space, this area is ready to adapt to your needs.
Including this room in the main square footage of the house is a smart design choice, maximizing usable space without compromising the layout’s flow.

Garage and Utility Areas
Those three garage bays are not just about vehicle storage; they provide ample space for hobbies, DIY projects, or additional storage. The fact that this area is easily accessible from the motor court yet discreetly placed enhances both its aesthetics and functionality.
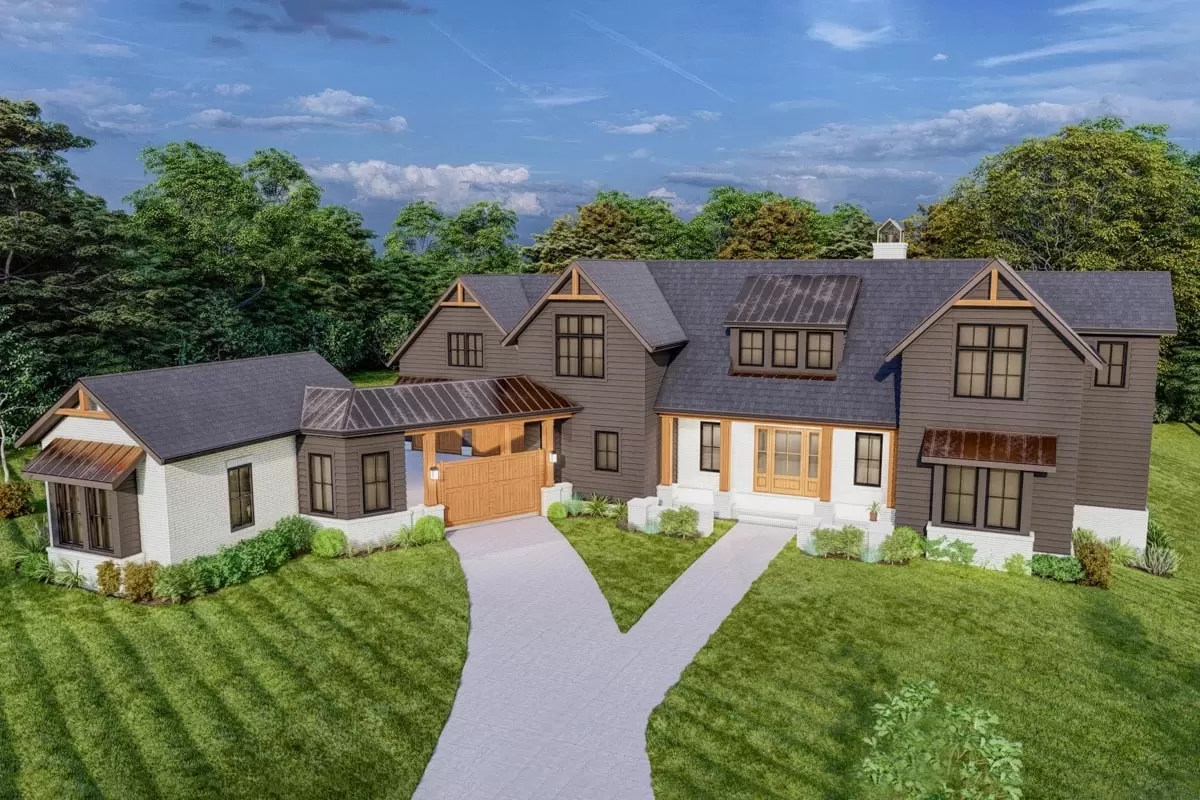
Rear Porch
Finally, the rear porch acts as a serene escape from the indoor activities.
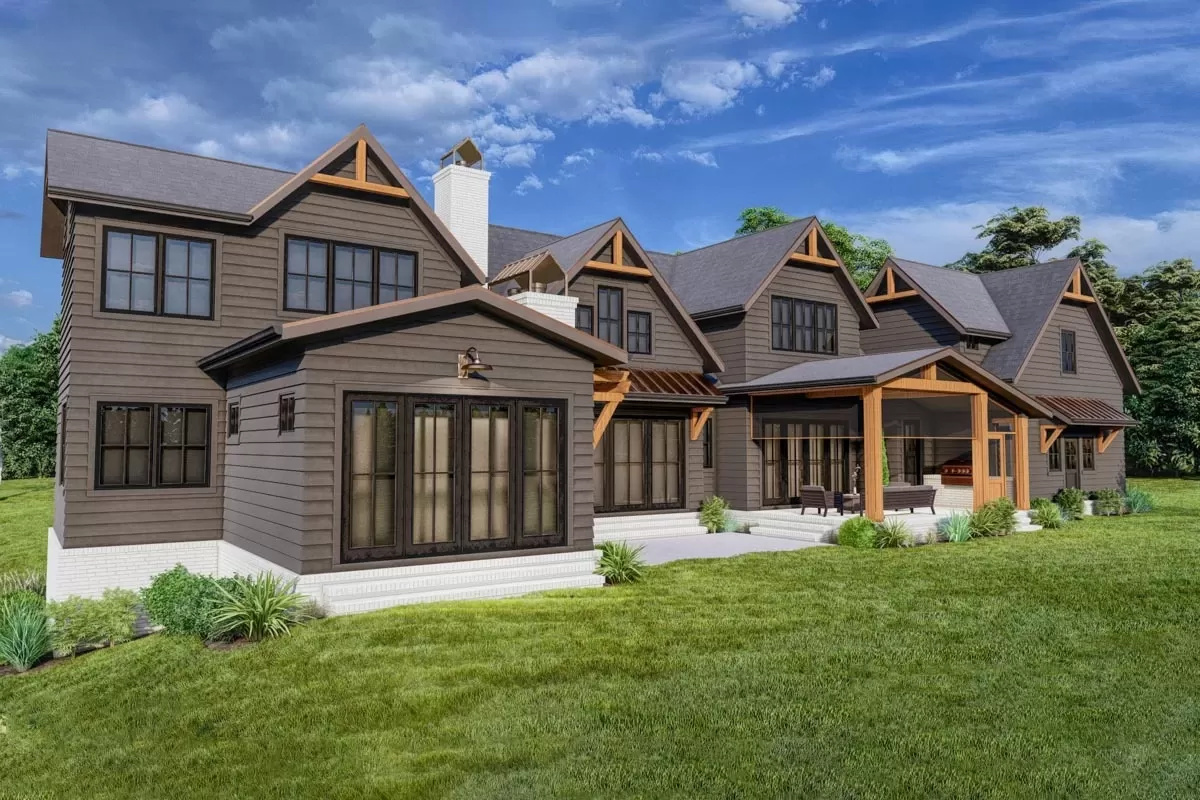
It’s perfect for enjoying a morning cup of coffee or dining al fresco during the warmer months. I see this space as an extension of the home’s living area, perfectly blending indoor and outdoor living.
Interest in a modified version of this plan? Click the link to below to get it and request modifications
