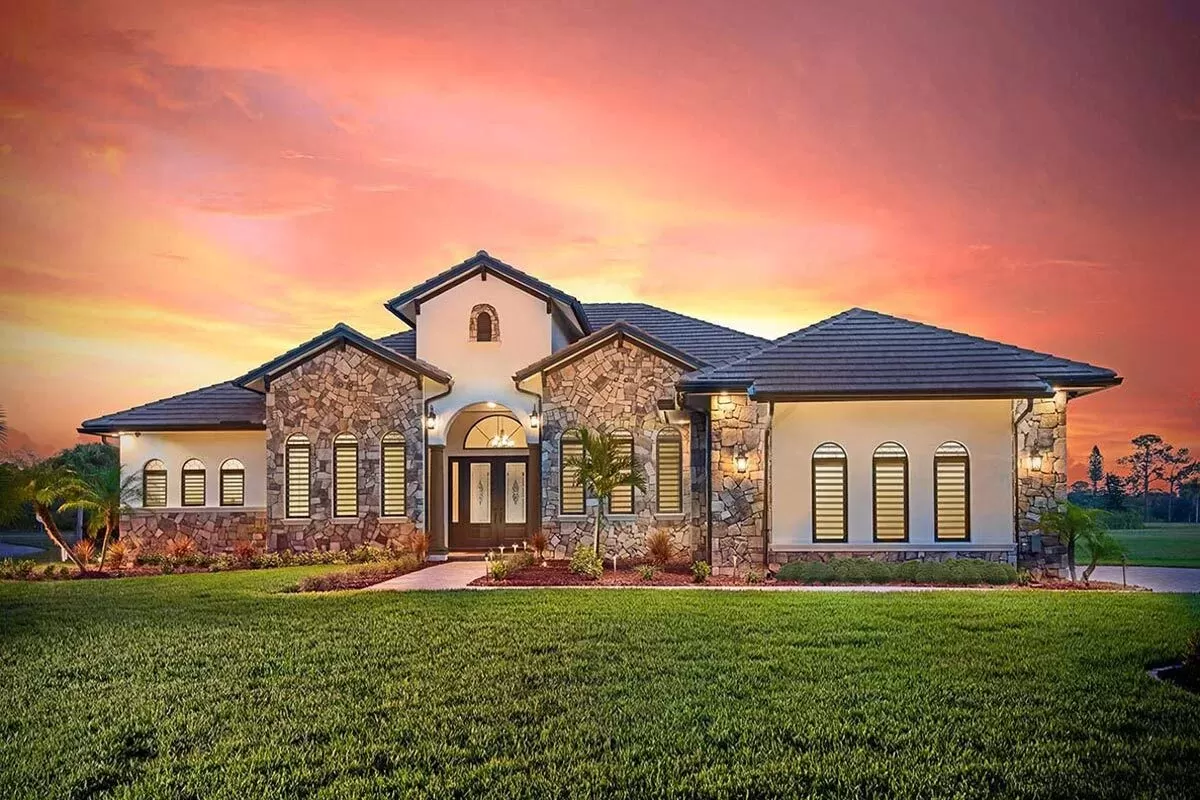
Specifications:
- 2,953 Heated S.F.
- 4 Beds
- 3 Baths
- 1 Stories
- 3 Cars
The Floor Plans:



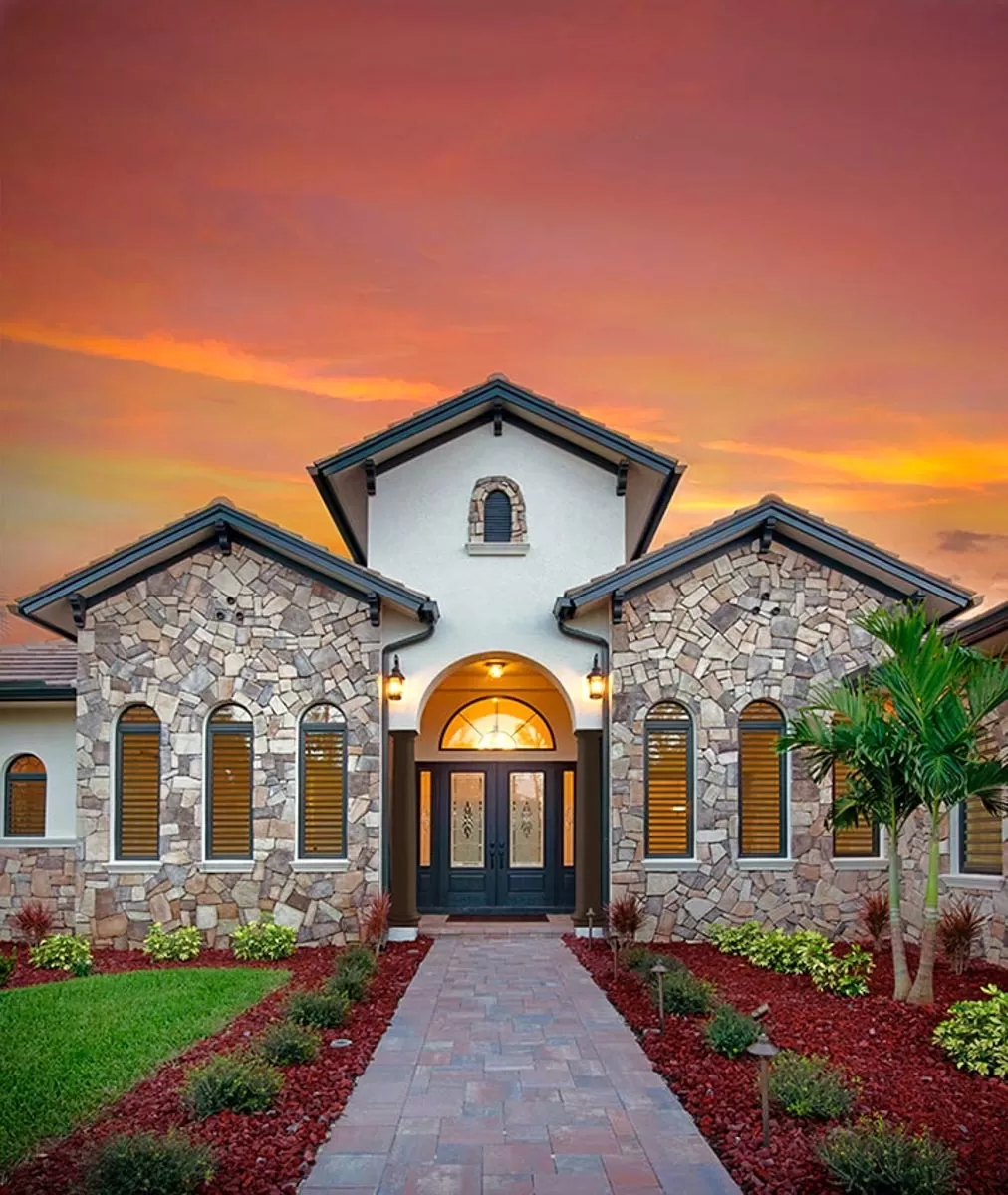
The Grand Foyer
Stepping inside, the foyer—with its soaring 13’4” tray ceilings—offers a straightforward view that pulls the outdoors in, inviting the outside landscape to be part of your living space.
Wouldn’t you love that open, airy entrance that welcomes natural light without reservation? Right off this entry, to the left, you have a conveniently placed guest bedroom with its own bath, perfect for your visiting friends and family.

To your right, there’s a spacious den.
Imagine converting it into your home office or maybe a library; it’s versatile enough for both!

The Heart of the Home: The Great Room
Moving deeper into the house, the flow takes you into the expansive great room. Highlighted by a wall of built-ins—ideal for your cherished collectibles or home entertainment setup—this room seamlessly transitions to the outdoors thanks to those impressive glass sliders. Think about how easy it would be to host a gathering where guests can freely mingle in and out, from the comfort of your plush sofas to the laughter-filled outside porch.
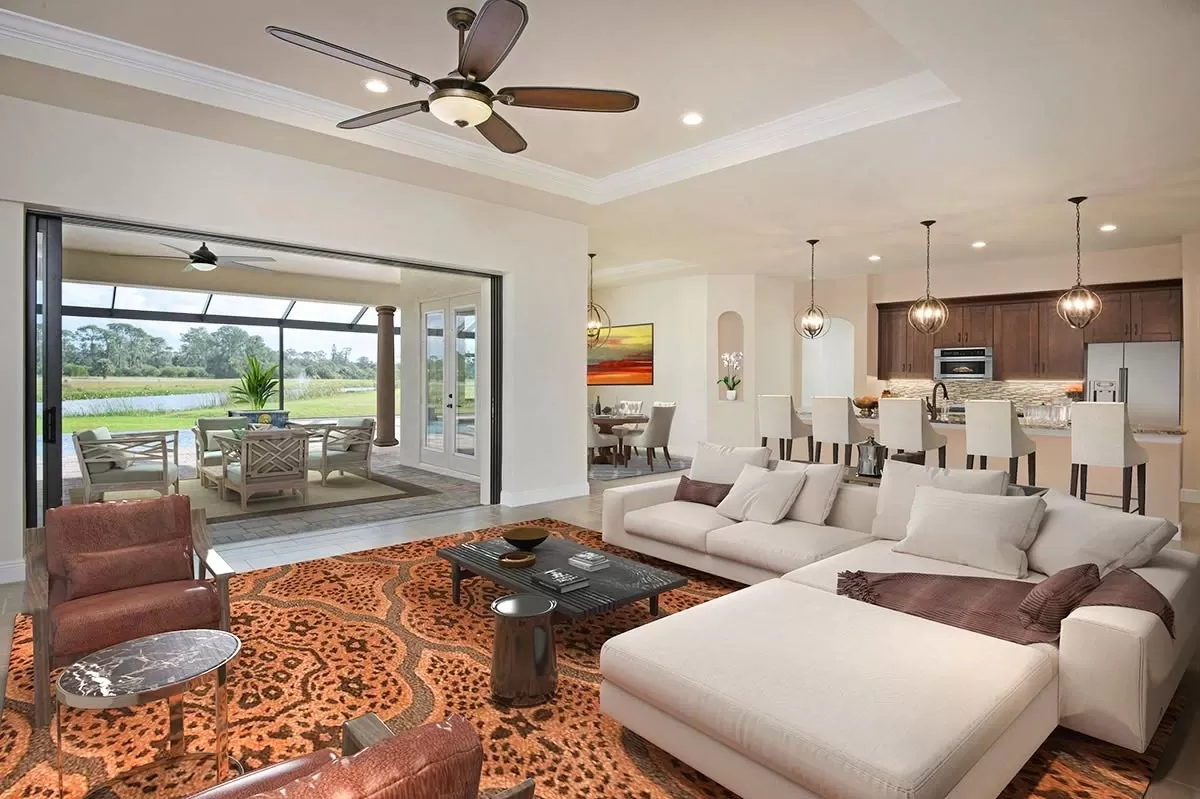
Gourmet Kitchen and Dining
Adjacent to the great room, your gourmet kitchen awaits with a central island that is not only a hub for meal prep but also a casual spot for chats over coffee.
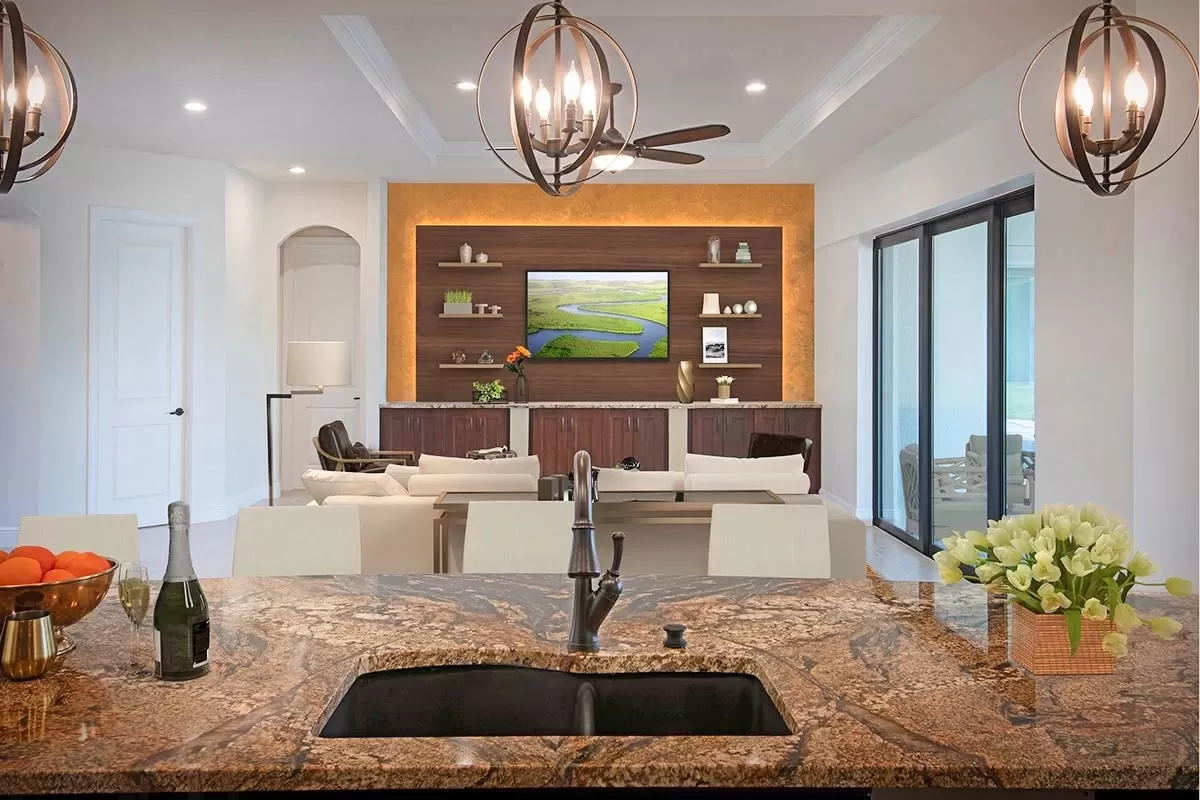
The corner pantry and its proximity to the garage simplify your grocery routines immensely, don’t you think?
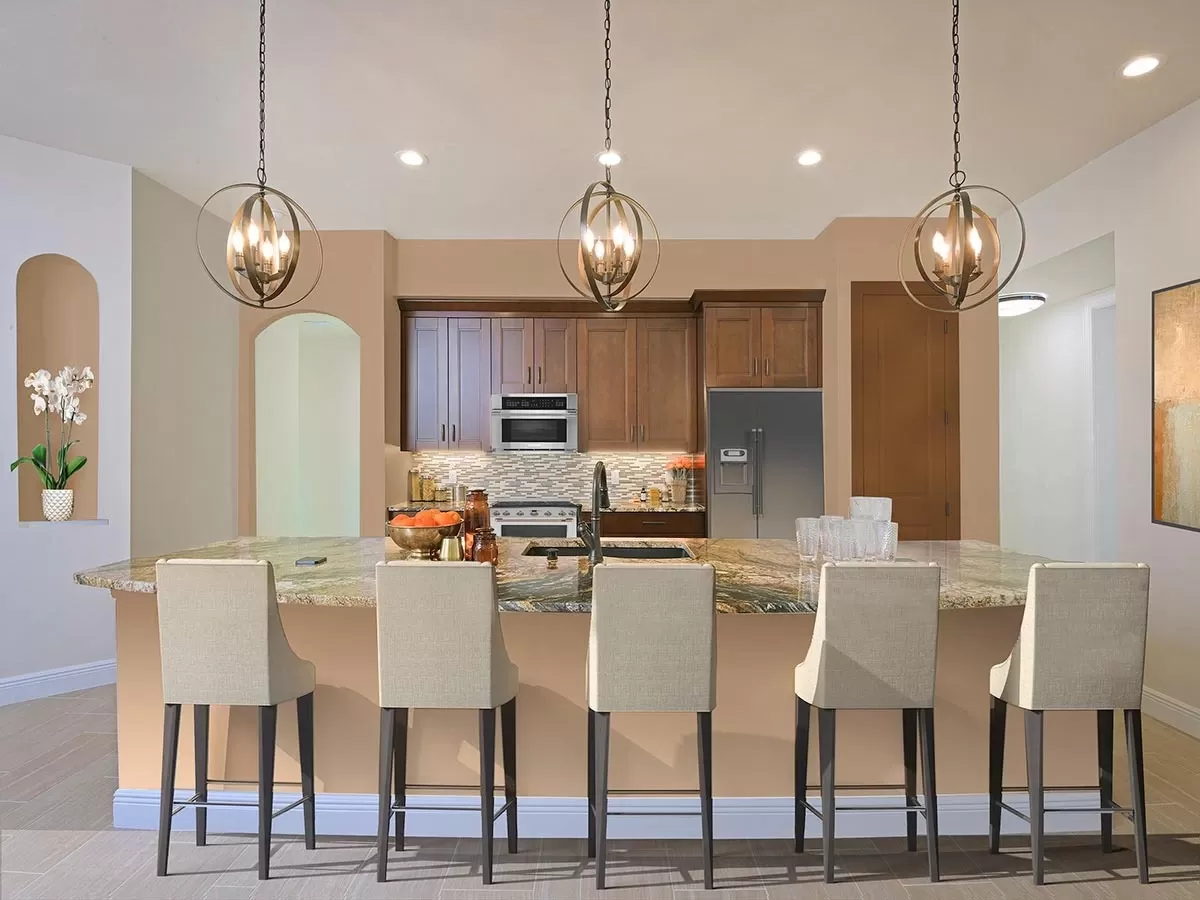
Just adjacent, the open dining area offers a scenic backdrop for your meals; it’s easy to appreciate nature as you dine with such a view.
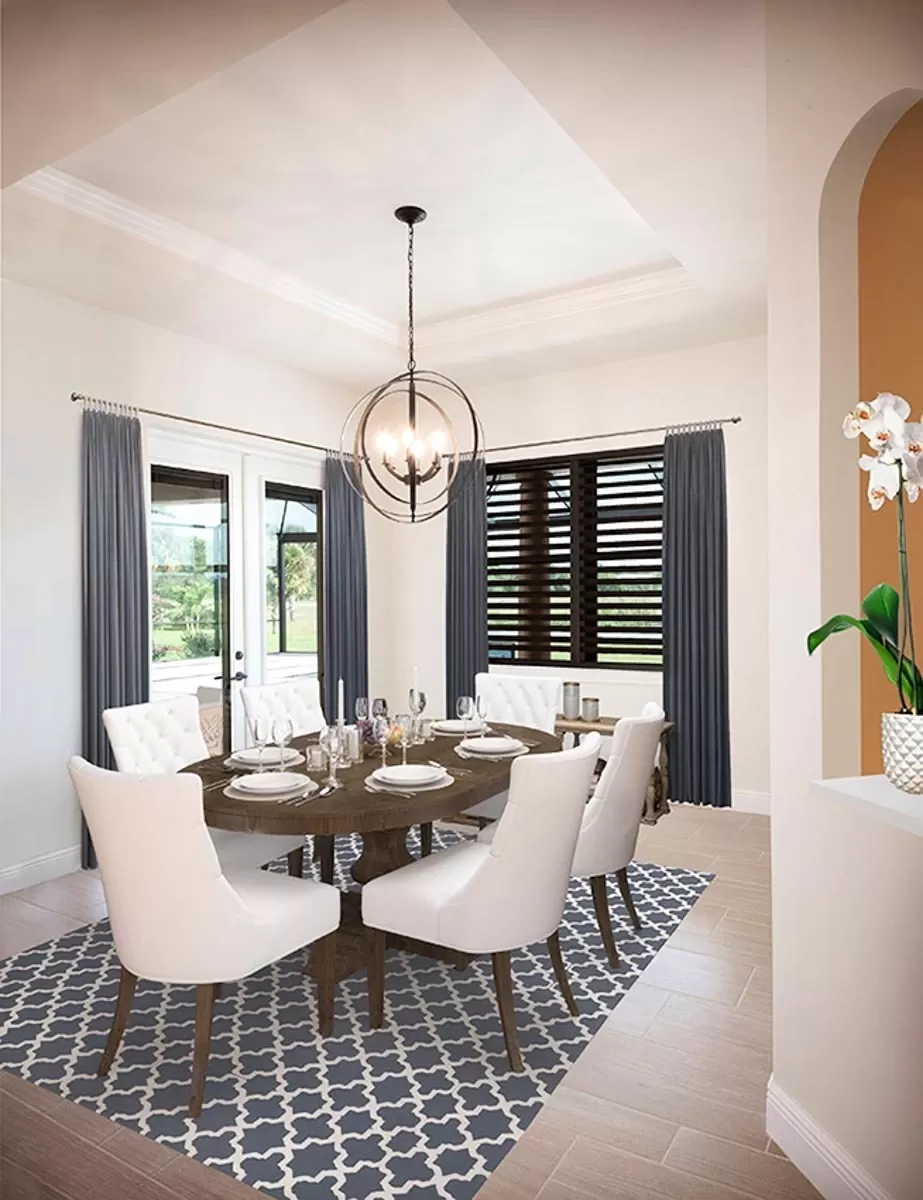

Secluded Master Suite
Now, let me take you through to the master suite, accessed through its own private entry for an extra touch of privacy.
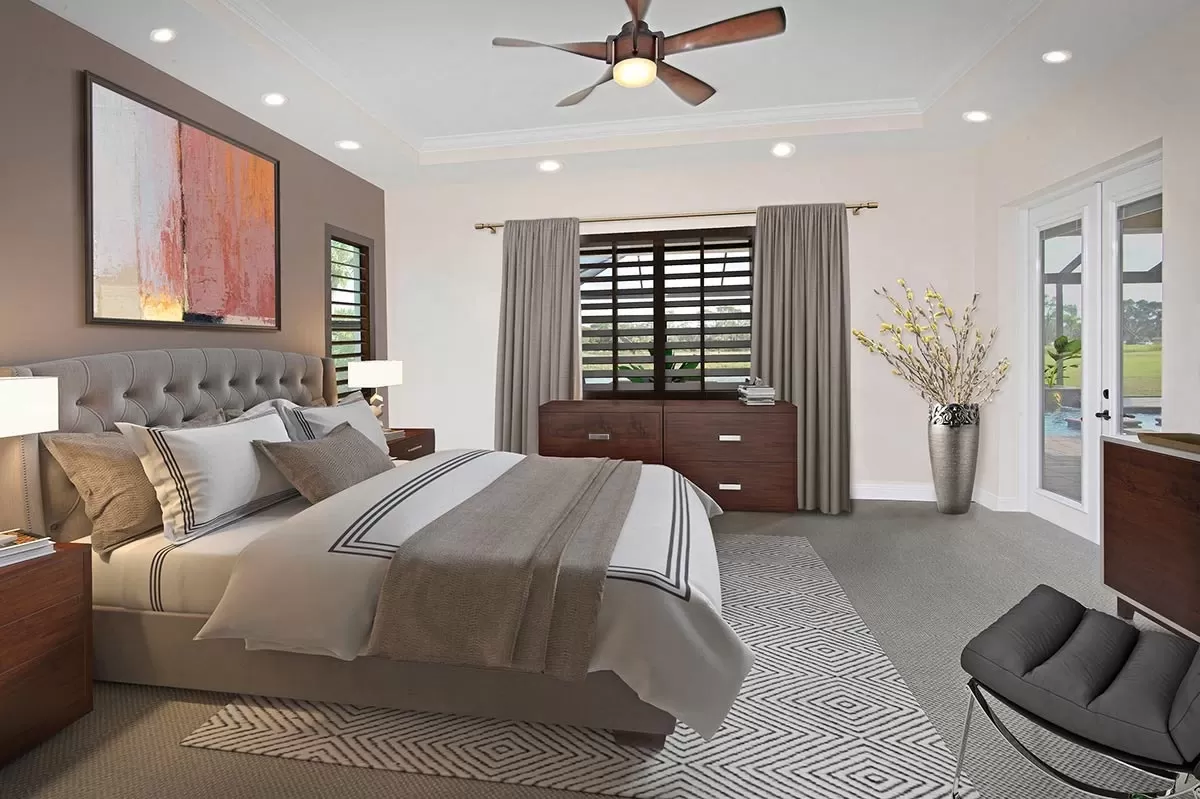
This suite is nothing short of a sanctuary, featuring a walk-through shower, a freestanding soaker tub, and not just one, but over 12 feet of his and hers vanity space.
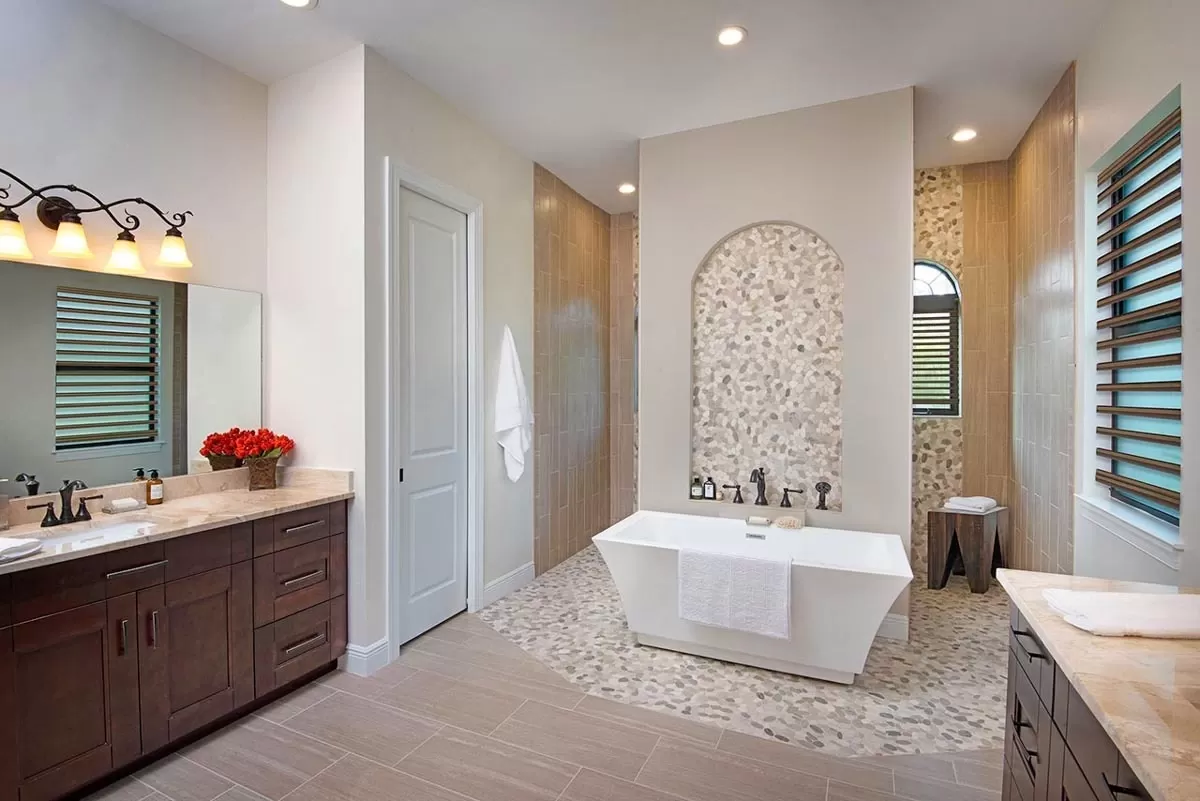
The 110 sq. ft. of separate walk-in closets are a luxurious addition that complement the 470 sq. ft. bedroom space. How about turning one of those closets into a mini boutique?
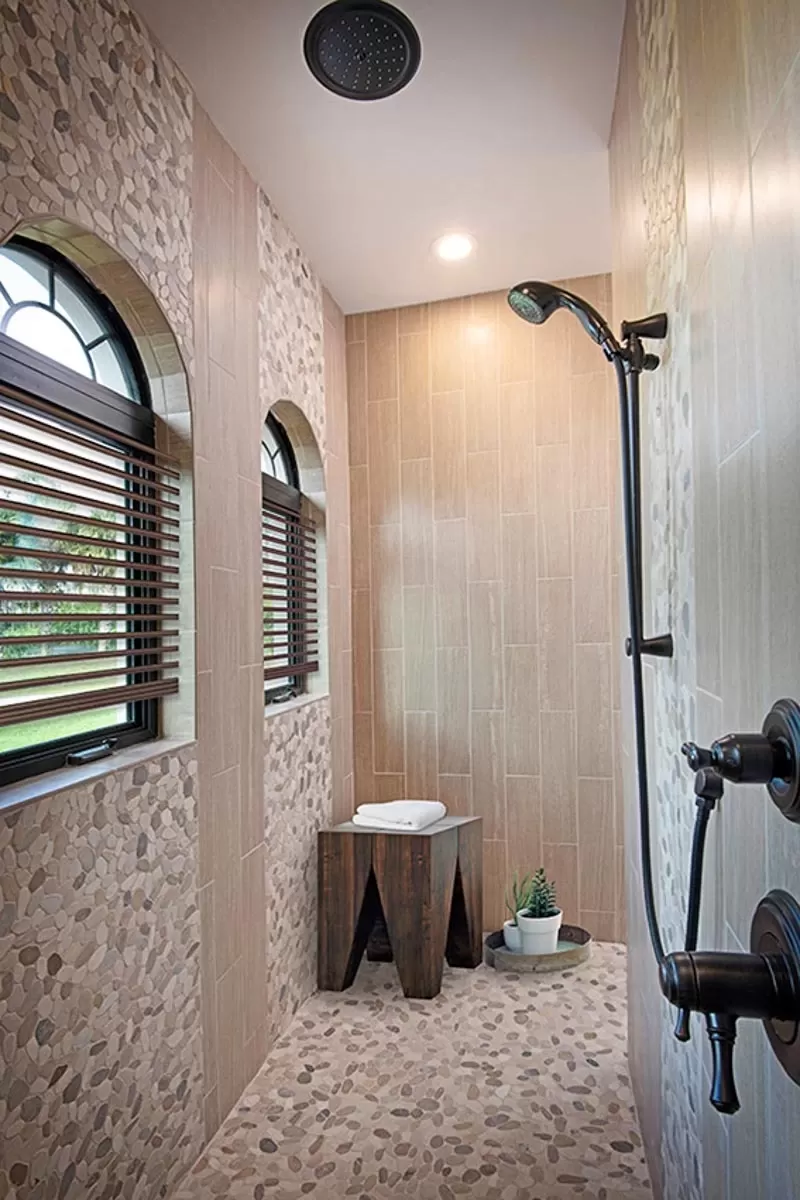
Sounds tempting, right?
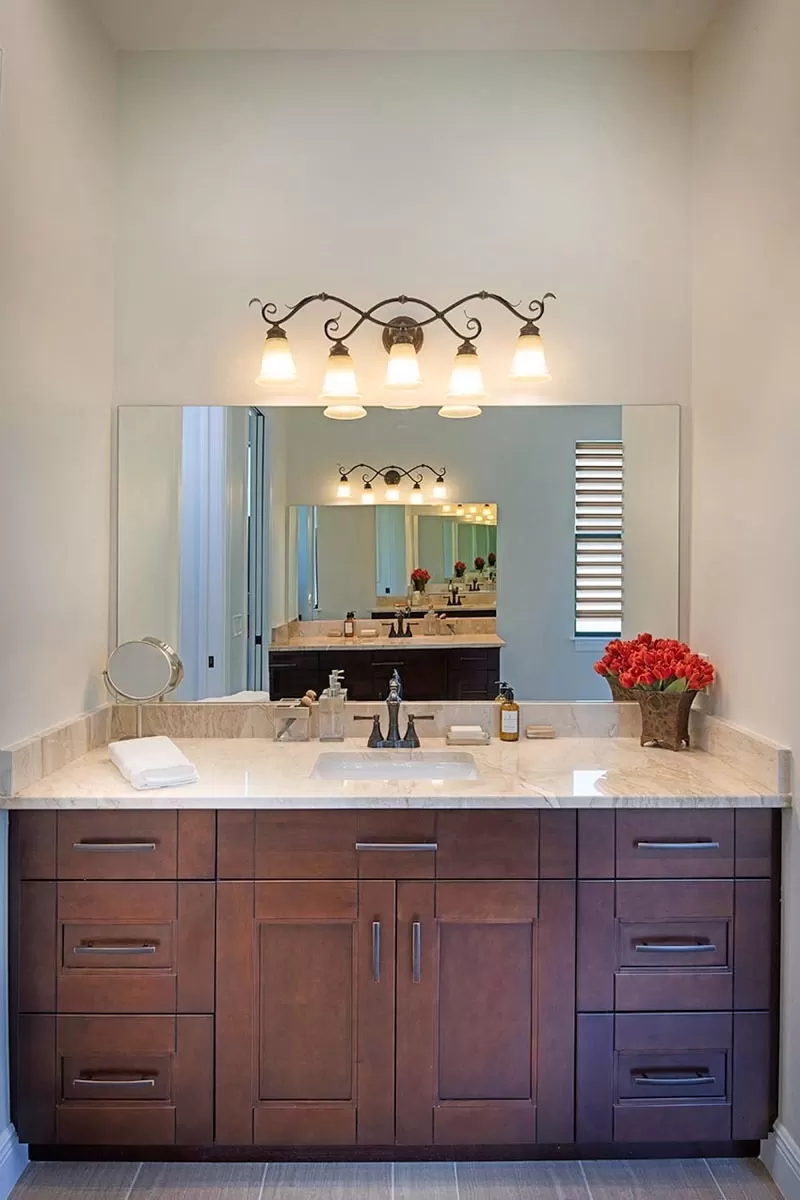
Guest Wing and Utility
On the opposite end of the home, we find another thoughtful layout with two bedrooms featuring their own walk-in closets and a shared bath.
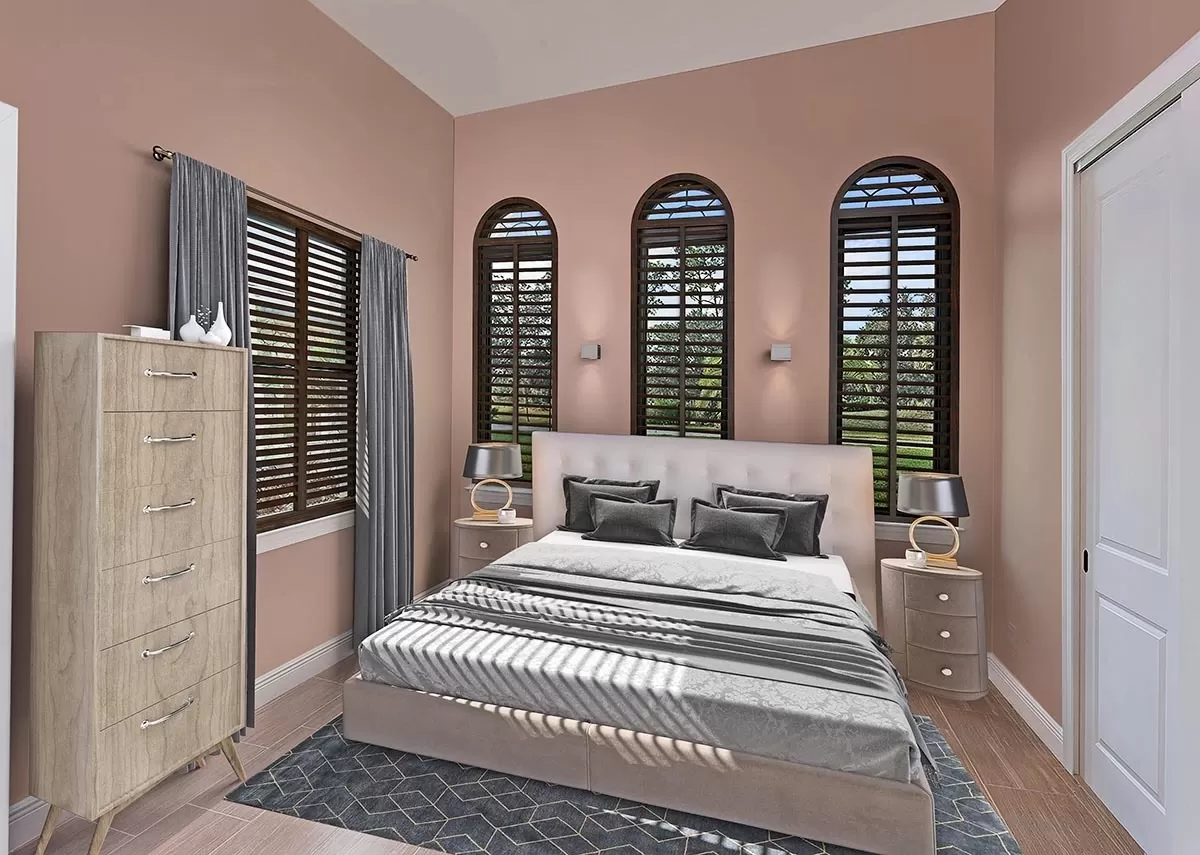
This setup ensures everyone has their own space and comfort. Near the garage, the utility room equipped with a sink and ample countertop space makes laundry less of a chore and more of a breeze.
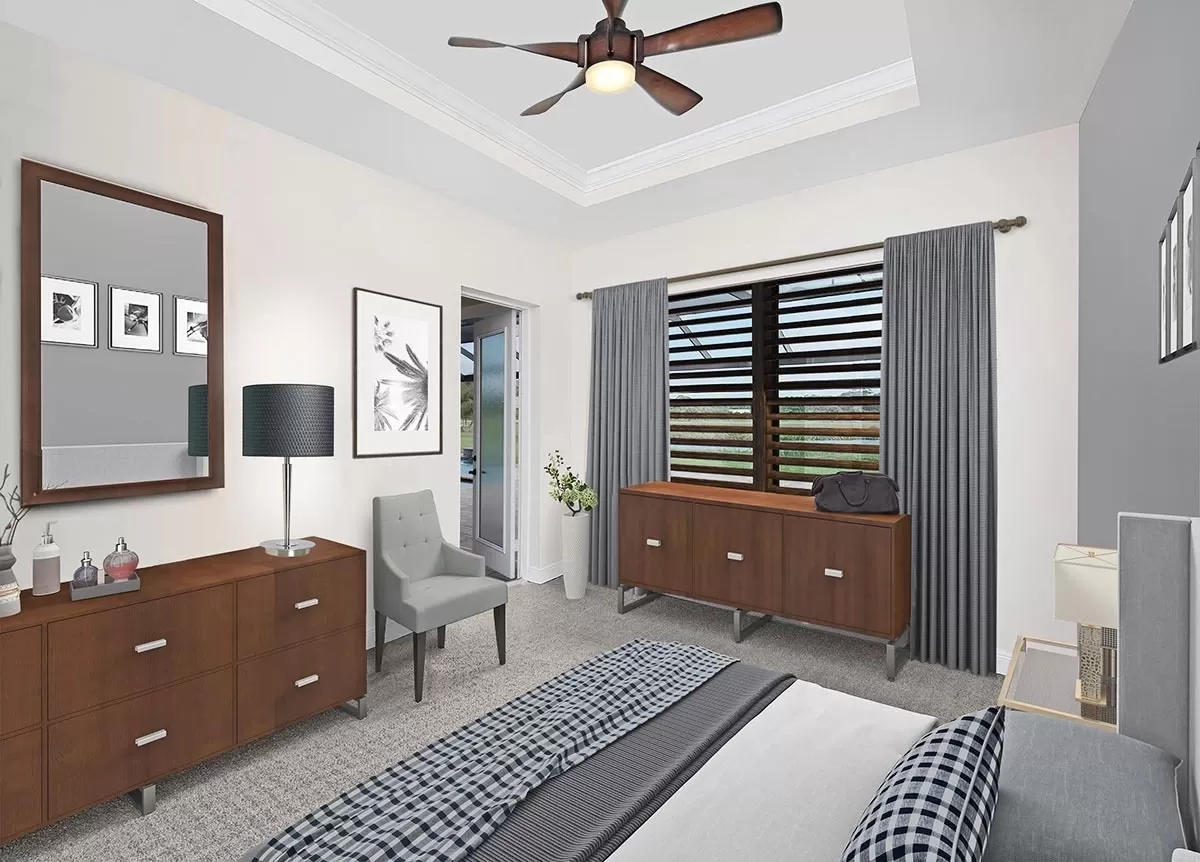
Perhaps consider adding some built-in cabinets for additional storage?
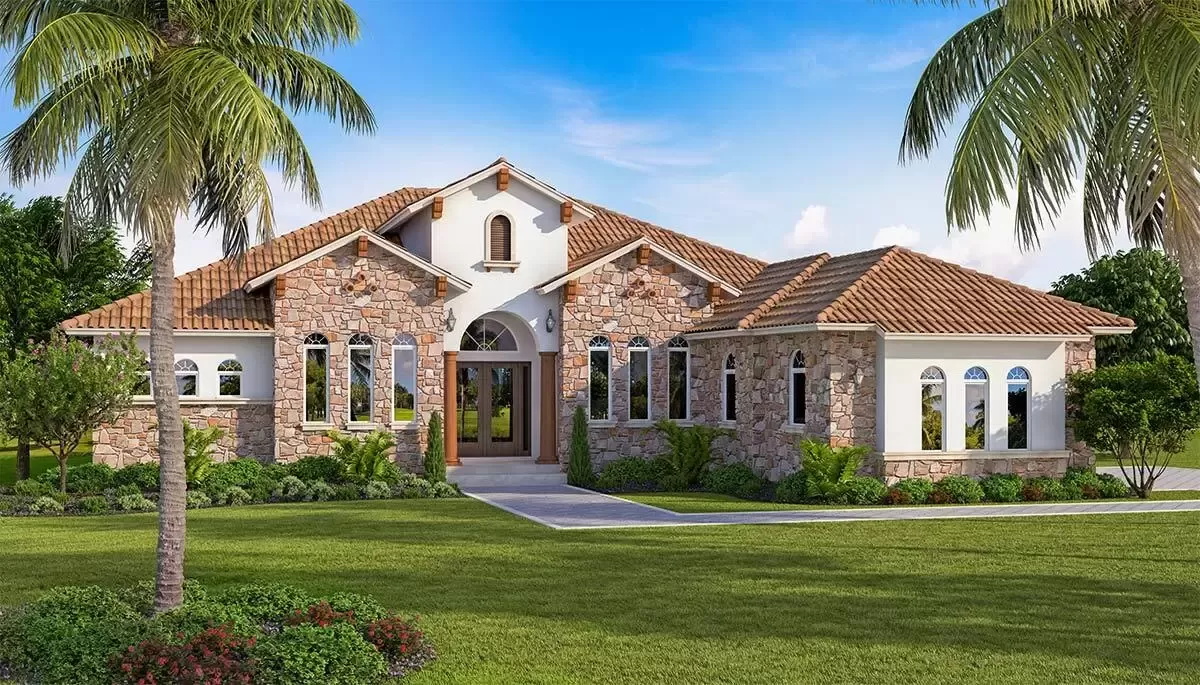
Outdoor Living
No Tuscan home would be complete without a hearty embrace of alfresco living, and this plan with its spacious rear porch offers just that. Whether it’s hosting summer barbecues, quiet autumn evenings with a book, or simply enjoying the breeze, this space undoubtedly becomes a focal point for relaxation and entertainment.

Enhancements for Modern Living
While this layout is rich in features, imagine integrating smart home technologies for an upgrade in functionality and security. Think voice-controlled lighting, heating, and even blinds that adjust the ambiance with simple commands. And for added sustainability, why not consider solar tiles that blend with the terra-cotta to power your home efficiently?
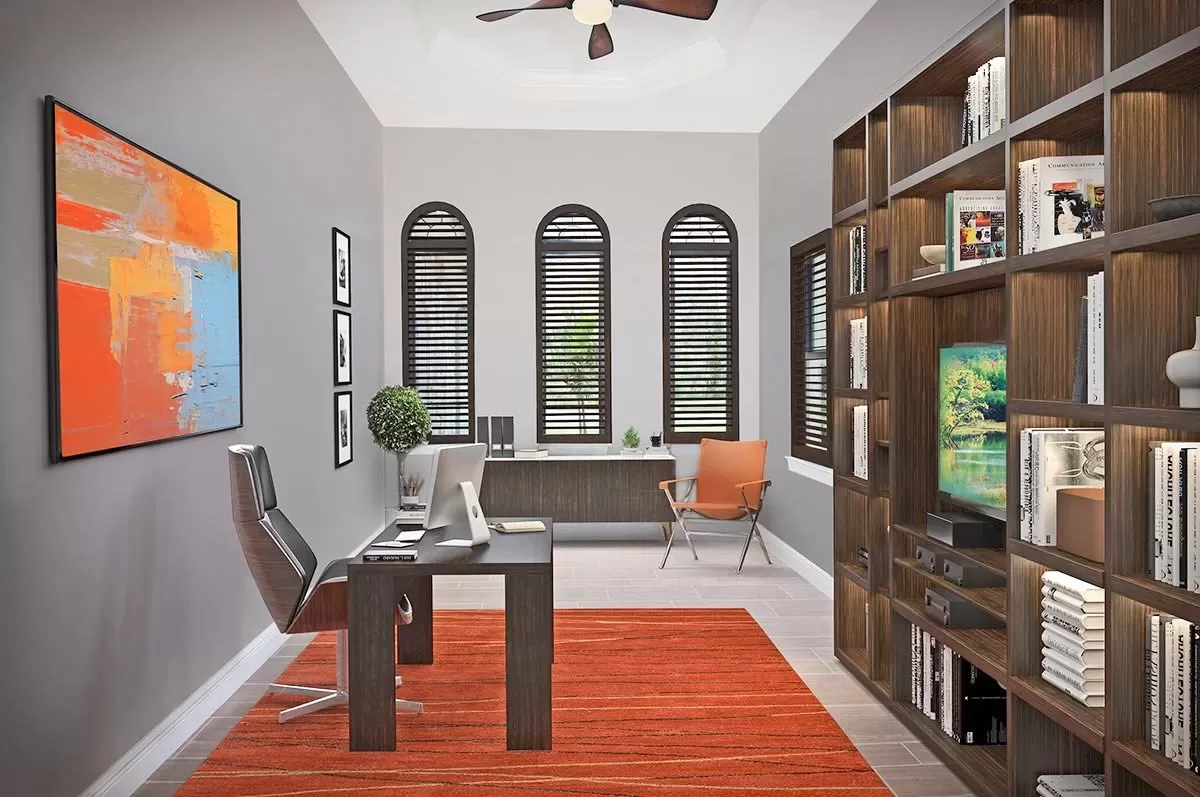
In my opinion, this house is adept at balancing grandeur with intimacy, modernity with timelessness, making it a robust foundation for crafting a home filled with personal touches.
What features would you enhance to make this house your dream home?
Interest in a modified version of this plan? Click the link to below to get it and request modifications
