Contemporary 5 Bed House Plan with a Courtyard Entrance (Floor Plan)

This floor plan is both intriguing and functional, especially if you appreciate a home layout that allows for both privacy and social interaction, tailored to accommodate a modern lifestyle.
Specifications:
- 6,136 Heated S.F.
- 5 Beds
- 5.5+ Baths
- 2 Stories
- 4 Cars
Let’s walk through this space together to explore its potential and see how well it aligns with your needs and preferences.
The Floor Plans:


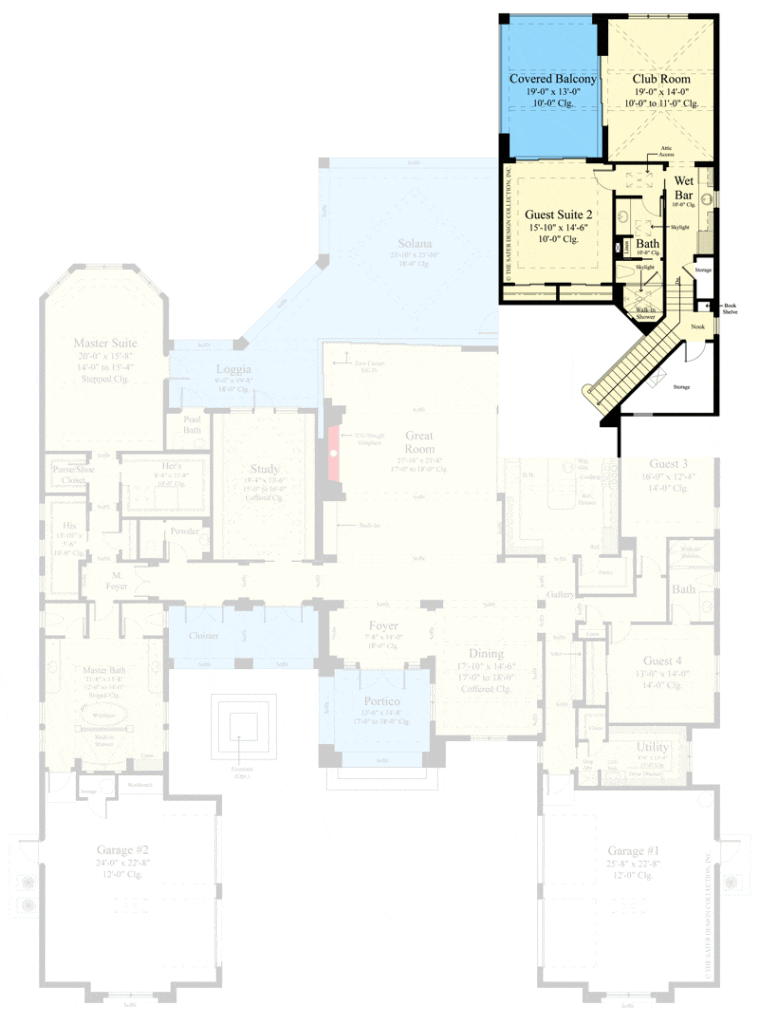
Entrance and Foyer
As you step into this home, you’re greeted by a spacious foyer that sets a welcoming tone. To your immediate right, a convenient closet offers a neat storage solution for coats and shoes, avoiding clutter.
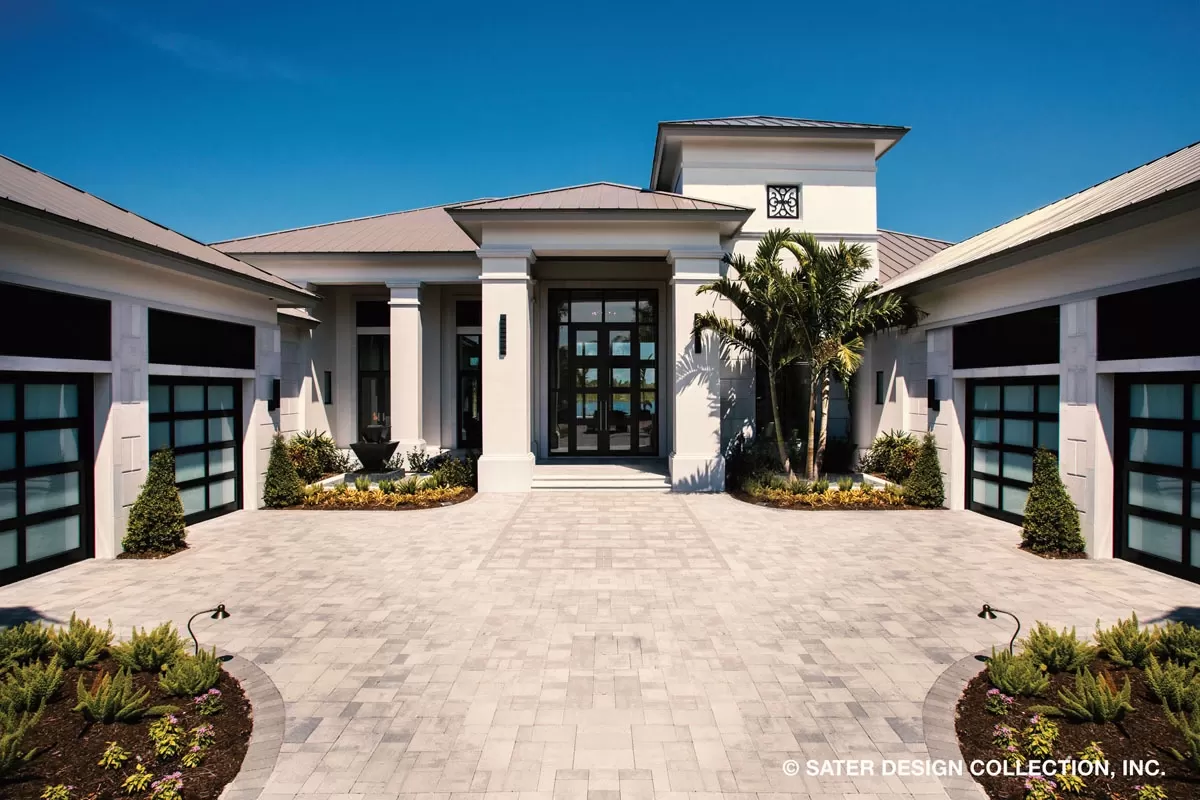
This area efficiently segues into the main living spaces, subtly distinguishing the public from the private zones of the house.
If you’re like me, you’ll appreciate the practical placement of the closet—it’s perfect for keeping the entrance tidy and organized, especially when you have guests.

Great Room
Moving forward, you enter the great room.
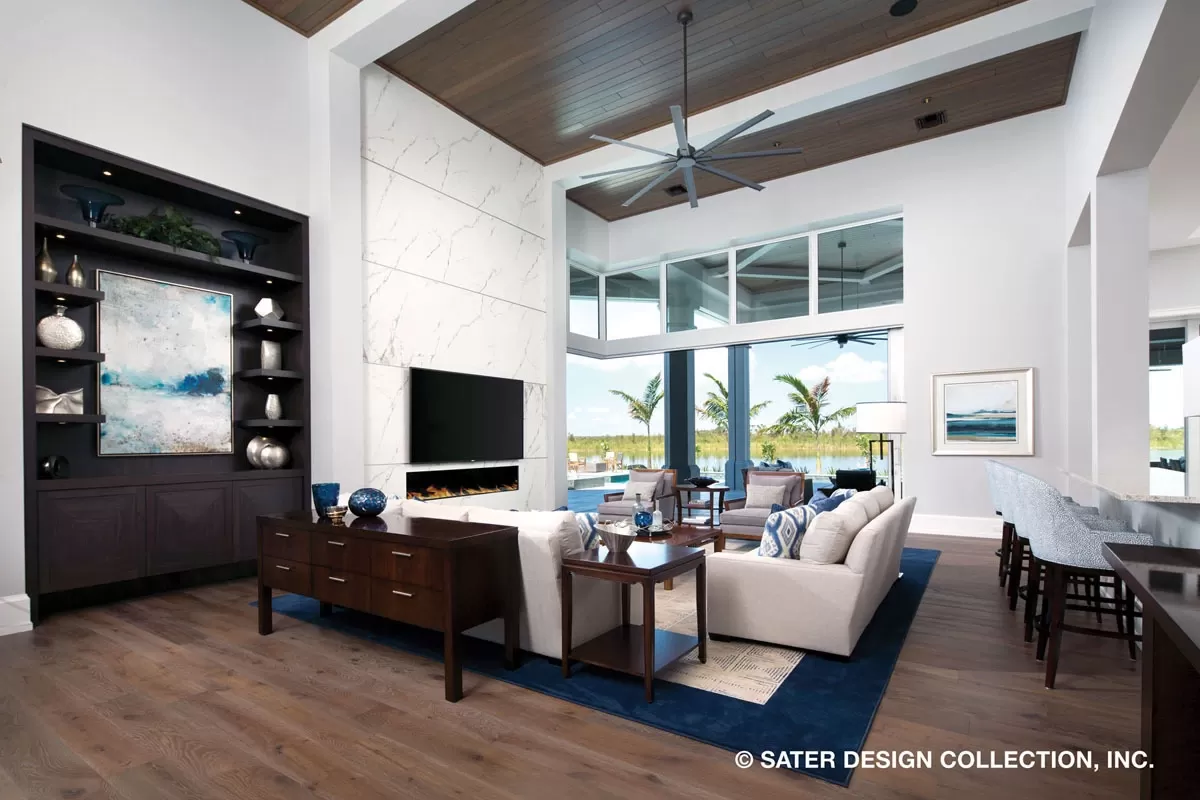
It’s the heart of the home, where large windows probably flood the space with natural light, making it feel bright and airy. The layout here is ideal for both relaxing family nights and entertaining guests.
If you envision this as a space for gatherings, think about adding a statement piece like a large, cozy sofa that can double as a conversational and lounging spot. The open-plan design connecting to the kitchen and dining area enhances the room’s functionality and sociability—key for modern living.
Kitchen and Dining Area
Adjacent to the great room is your kitchen and dining area. The kitchen likely sports an island, which isn’t just a visual anchor but also serves as additional prep space and a casual spot for meals or a quick coffee.
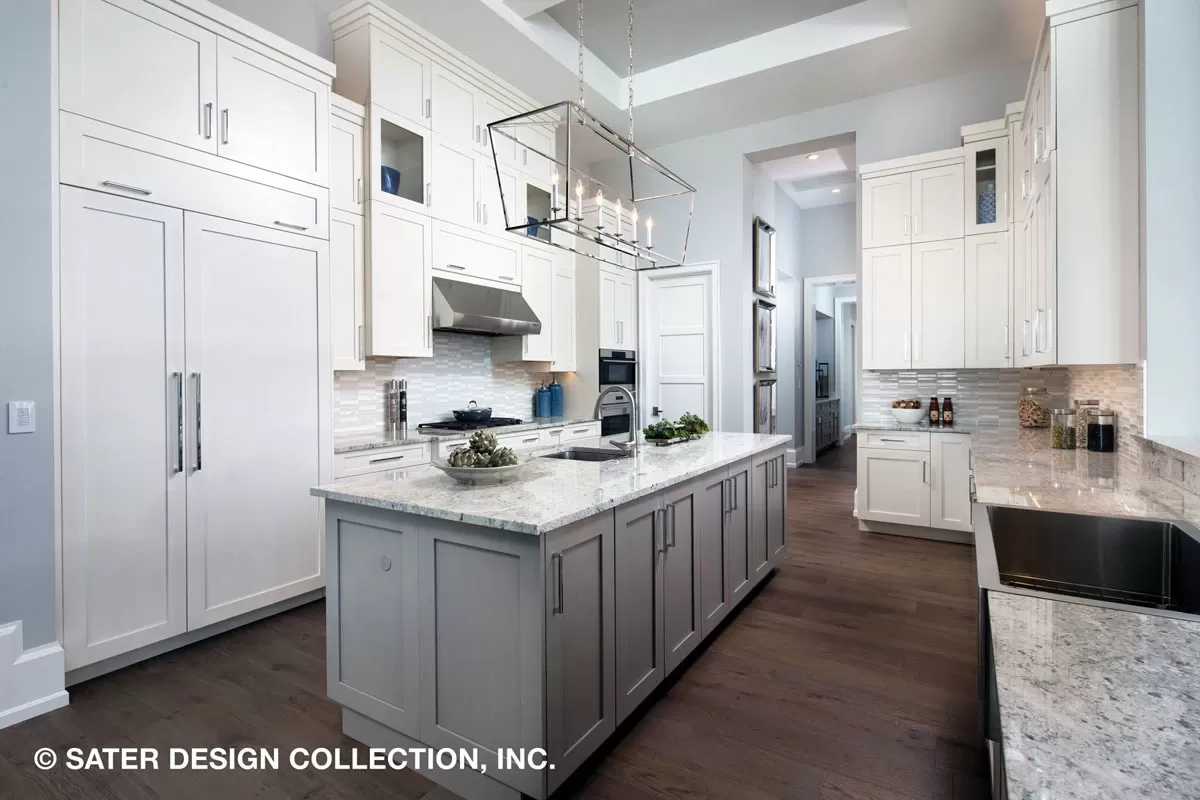
This kind of setup encourages interaction during meal preparation and can be a handy space for kids to do homework while meals are being prepared. My suggestion here would be to consider innovative storage solutions in the kitchen to maintain a sleek look while keeping all your essentials easily accessible.

The dining room allows for great cuisine to be enjoyed amongst you and your guest. In addition, the side windows facing the front of the yard provides sunlight and natural air that will warm your hearts and encourage a beautiful elegant dining experience.
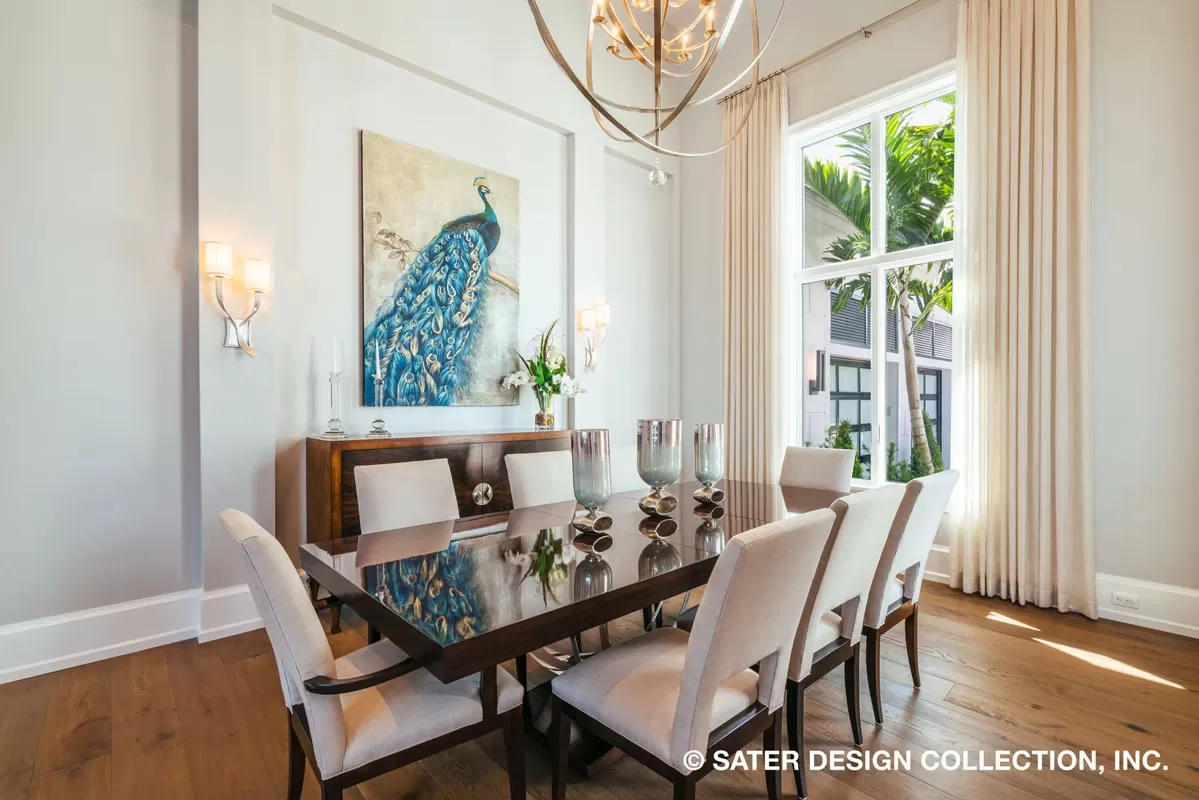
Master Bedroom Suite
The master suite, presumably positioned for optimal privacy away from the two additional bedrooms, likely comes with all the amenities conducive to comfort and relaxation.

The en-suite bathroom and a sizeable walk-in closet are features that stand out for convenience and luxury. It’s a retreat within your own home where you can unwind away from the hustle and bustle of daily life. Perhaps enhancing this area with a sitting space by the window would make it even more of a personal sanctuary.
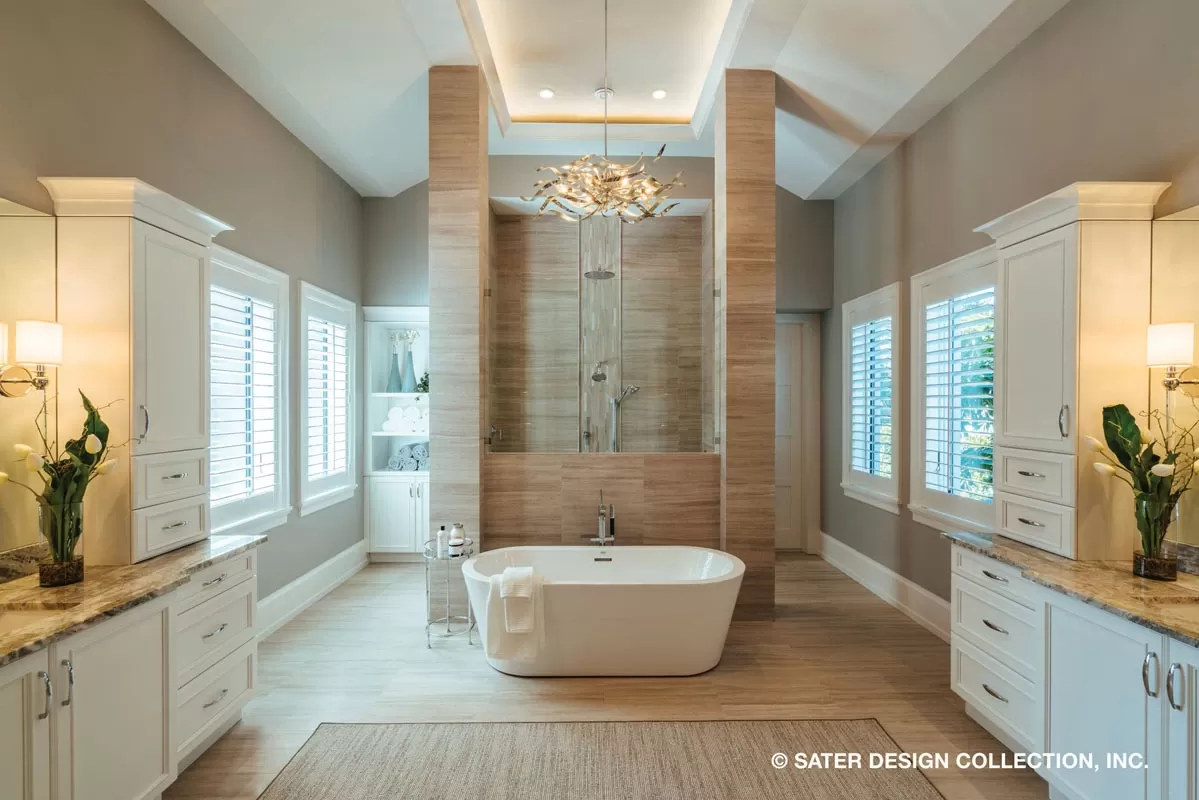
Additional Bedrooms
These rooms are designed keeping in mind the need for personal space while also allowing for easy customization. Whether you decide to use them as bedrooms, a home office, or a craft room, the layout provides plenty of opportunities to tailor the space to your needs.
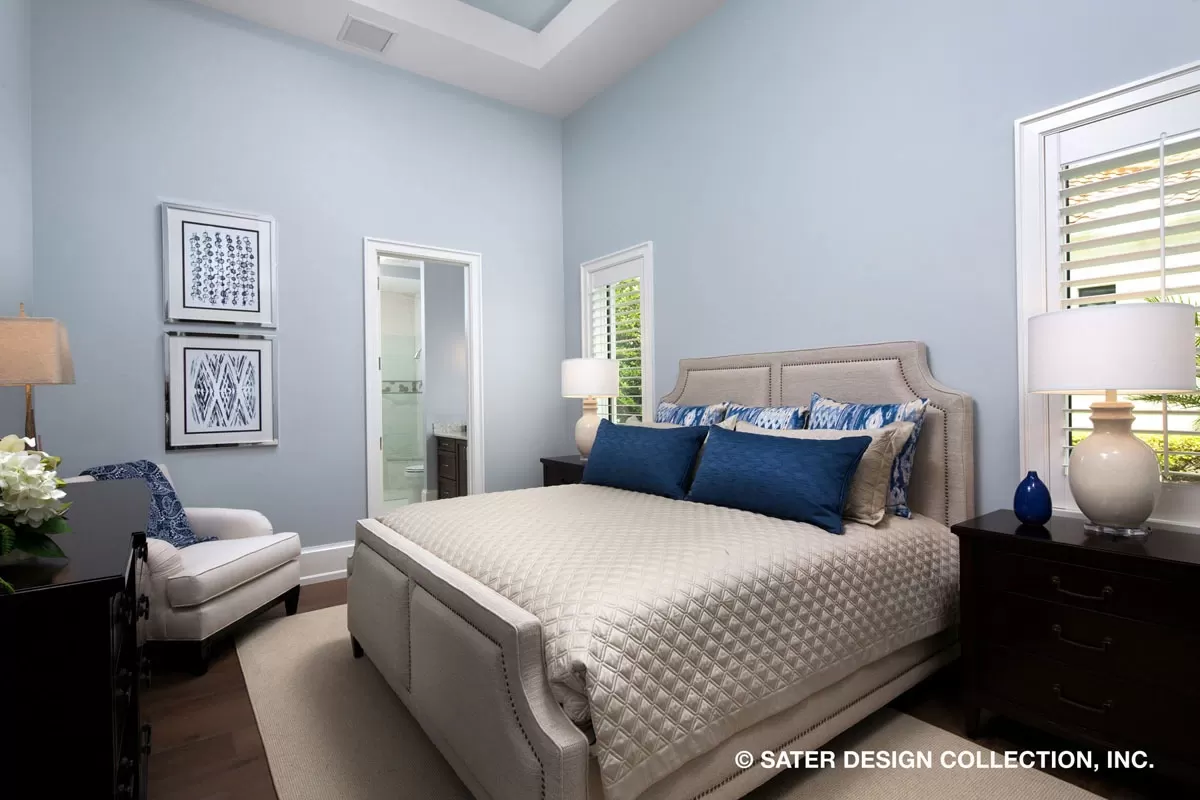
If you work from home, converting one of these into a home office with a view to the yard could boost your productivity and mood.

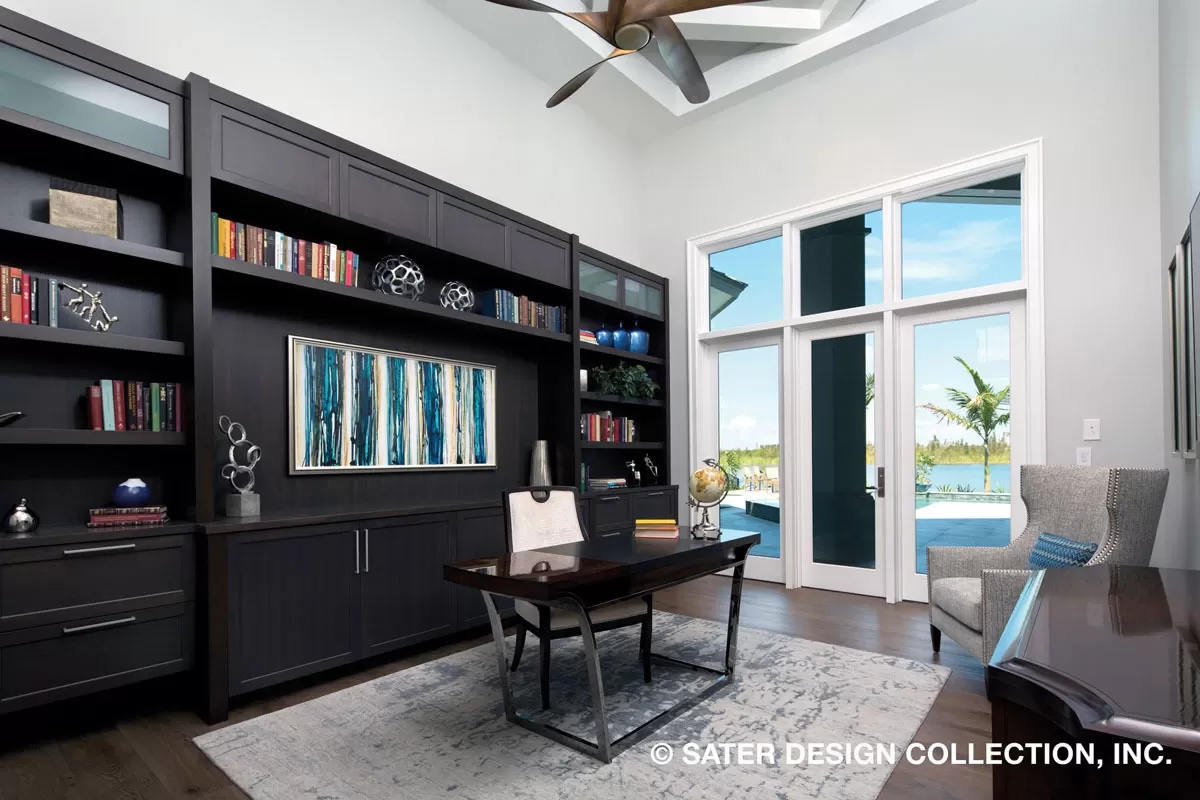
Mudroom and Laundry
An often overlooked but essential part of the house is the mudroom joined with the laundry. Its strategic location off the garage means you can manage household chores efficiently without disrupting the flow of the rest of the home.
It’s perfect for those muddy shoes or quick laundry tasks without carrying the mess through other areas. I think maximizing this space with built-in cabinets and hooks could offer additional functional benefits.
Outdoor Spaces
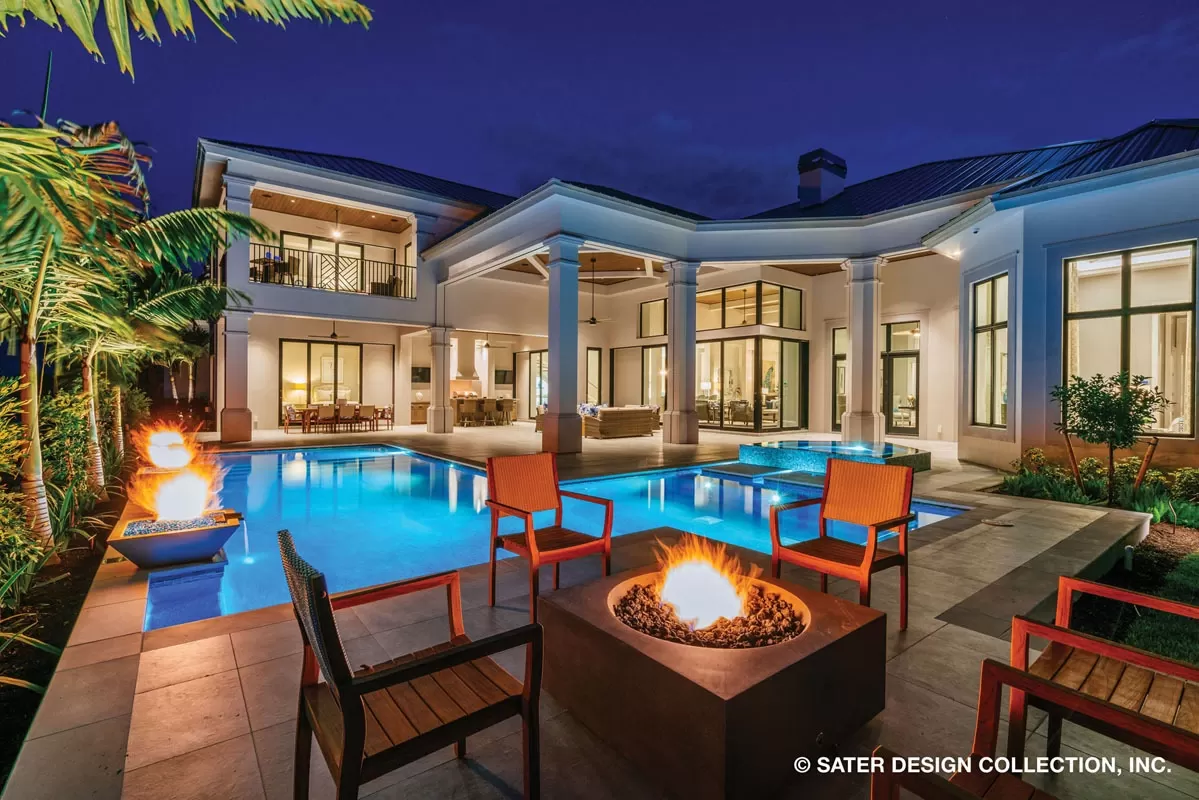

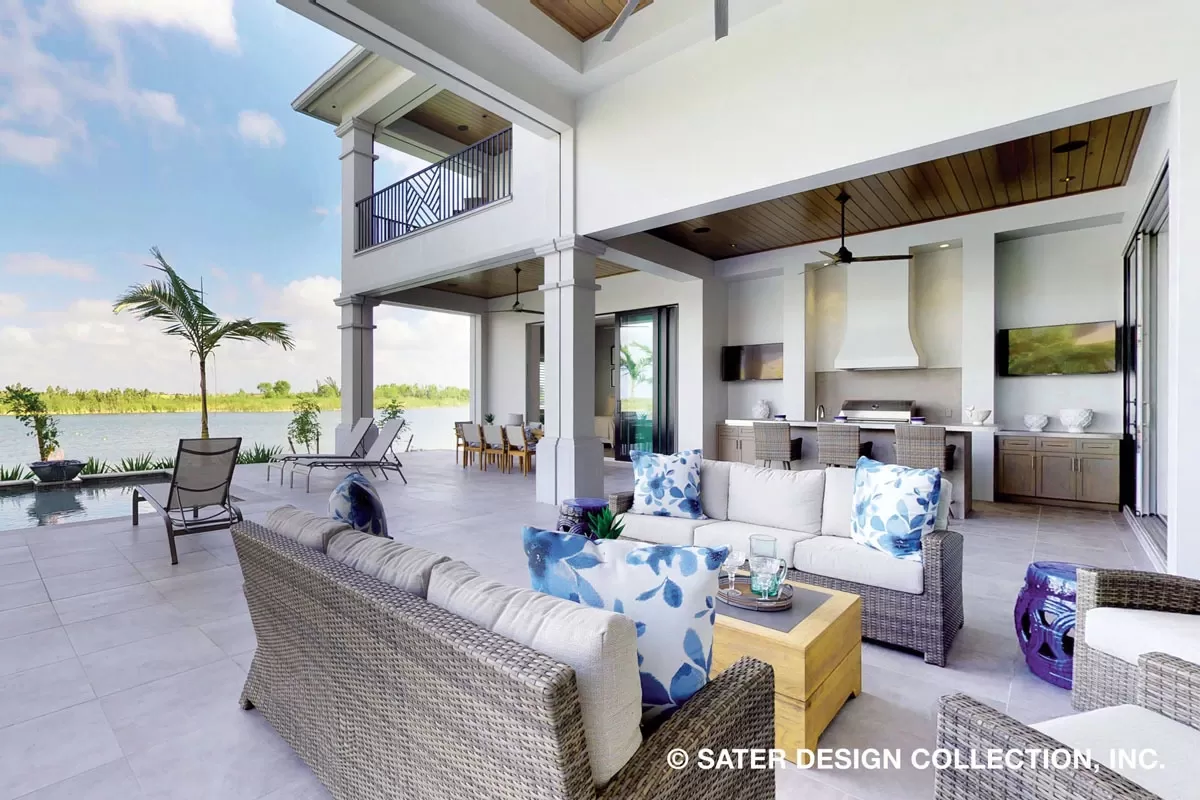
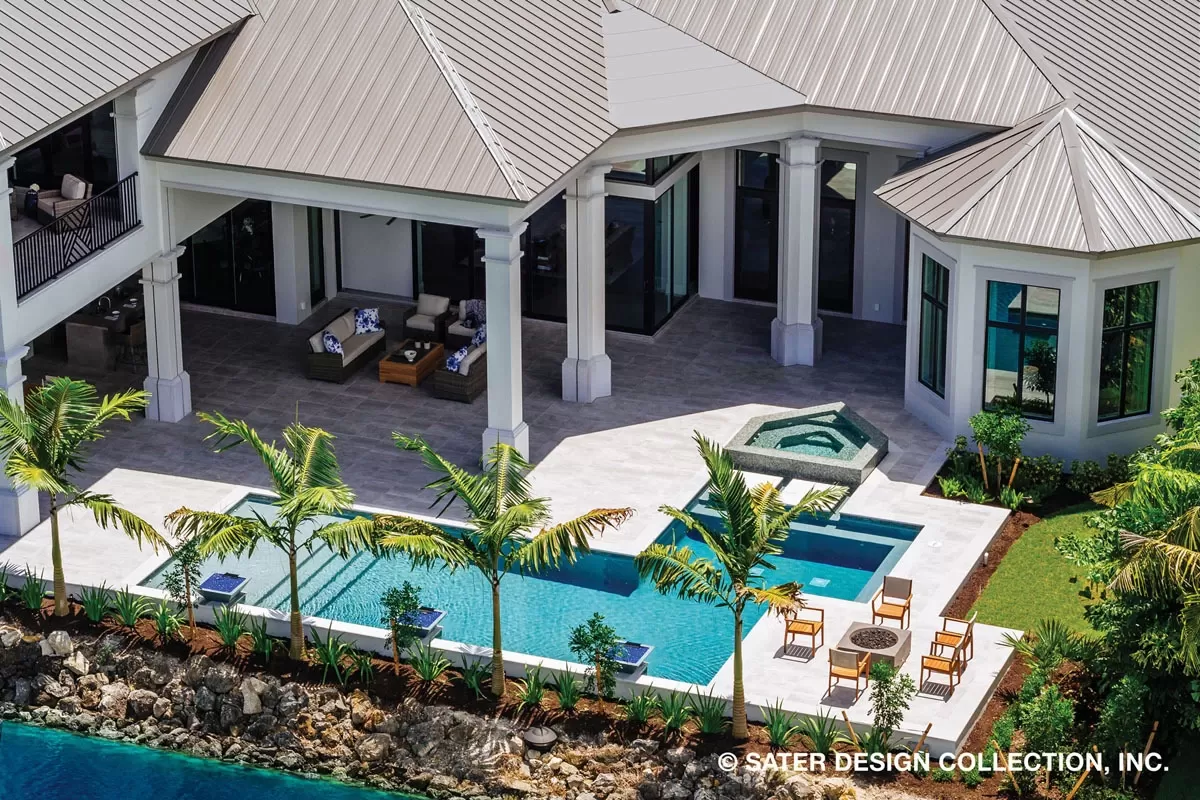
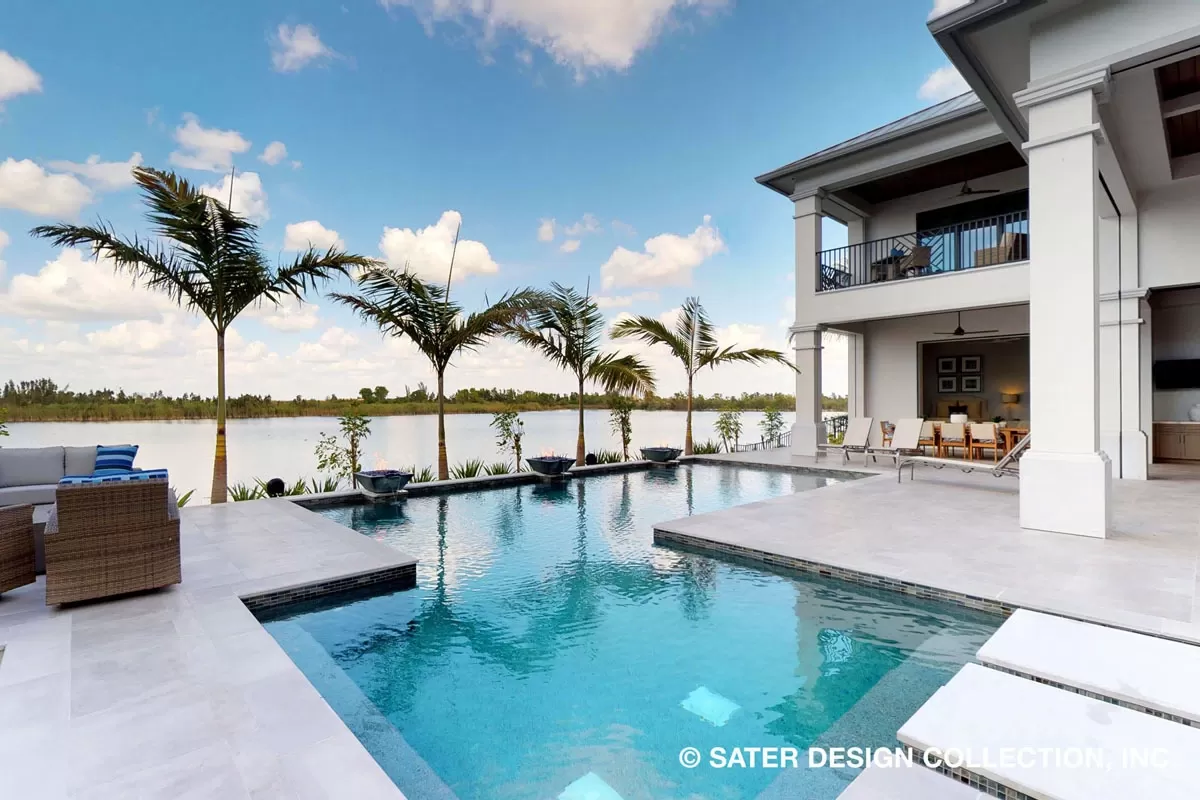
Garage
Lastly, the garage is more than just a place to park your car. With suitable modifications, such as built-in shelving or a workshop corner, this space can serve multiple purposes—from storage to DIY projects.
The adaptability of this floor plan is one of its strongest features, accommodating a wide array of activities and needs from the bustling family life to the quiet work-from-home days. The design encourages both moments of togetherness and opportunities for individual privacy, which I find to be a crucial balance in contemporary home layouts.
Consider how each of these spaces can be transformed to reflect your personal style and function needs. Does this layout inspire you to imagine living here, or perhaps even draw on some elements to influence your current or future home design?
What enhancements would you consider to further tailor this space to your life?
Interest in a modified version of this plan? Click the link to below to get it and request modifications
