3-Bed Coastal Florida Home Plan with Great Room and Covered Back Patio – 2565 Sq Ft (Floor Plan)
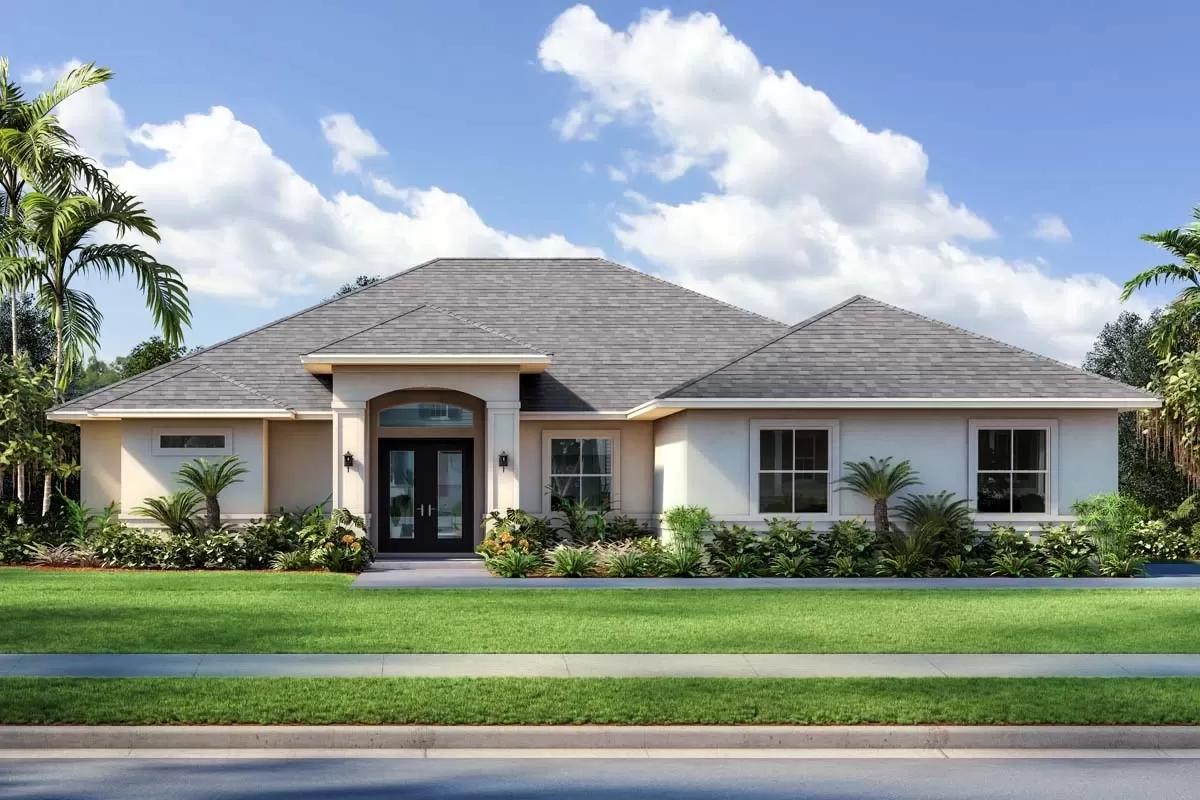
As you get into this plan, imagine the gentle Florida breeze accompanying you as you explore the layout of this 3-bedroom, 3-bathroom home.
The diverse functionality combined with a smooth coastal aesthetic might just make you picture yourself effortlessly hosting sun-soaked brunches or tranquil evening gatherings.
Specifications:
- 2,565 Heated S.F.
- 3 Beds
- 3 Baths
- 1 Stories
- 2 Cars
The Floor Plans:
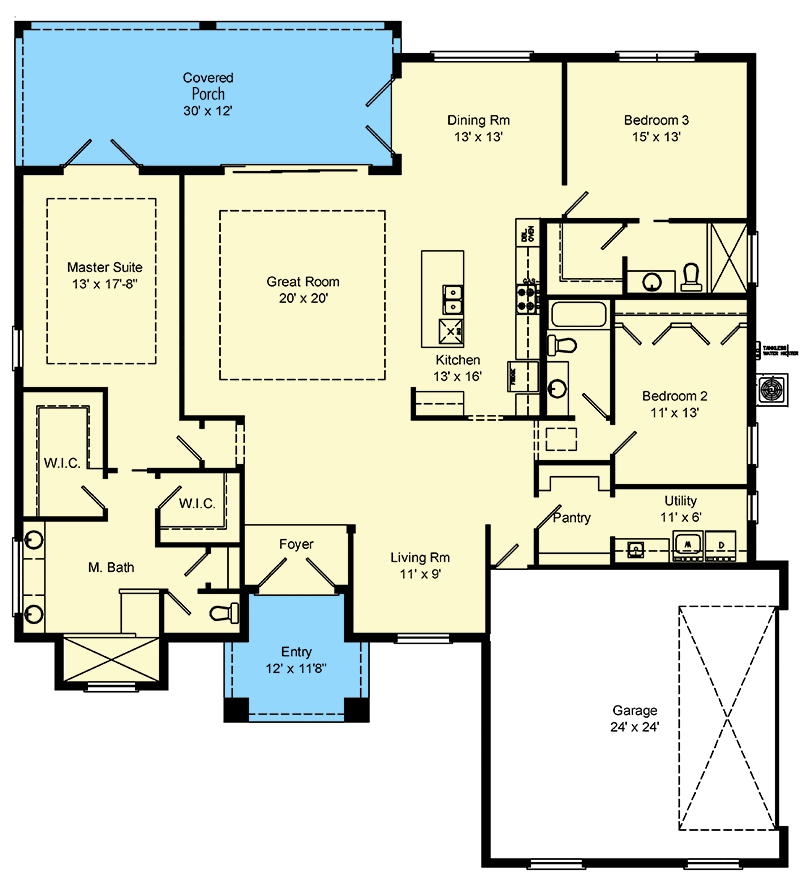
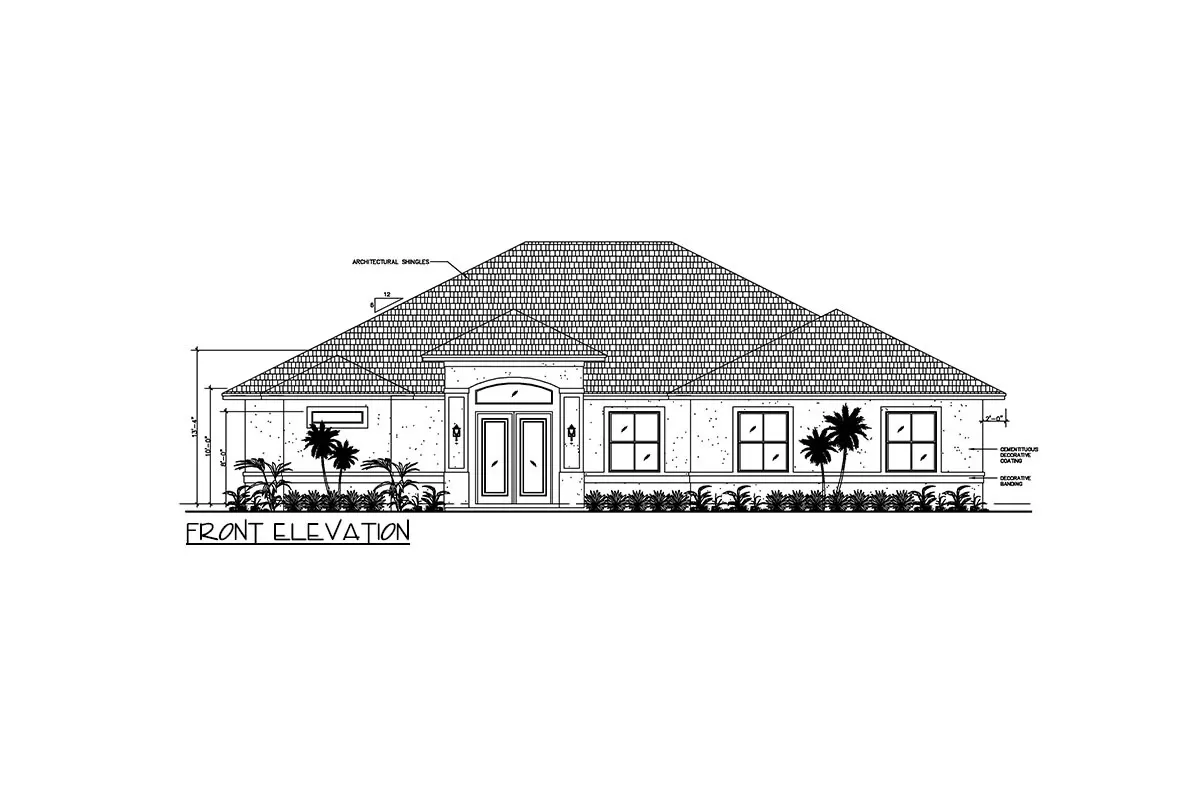
Entryway & Foyer
Starting off in the spacious entryway, your immediate impression could be the welcoming tone it sets. The foyer is not just a pass-through space; it’s large enough to accommodate an ornate console or a modern art piece that captivates guests upon entry.
In my opinion, a sleek bench or a vibrant rug here could amplify the charm, inviting further exploration into the home.
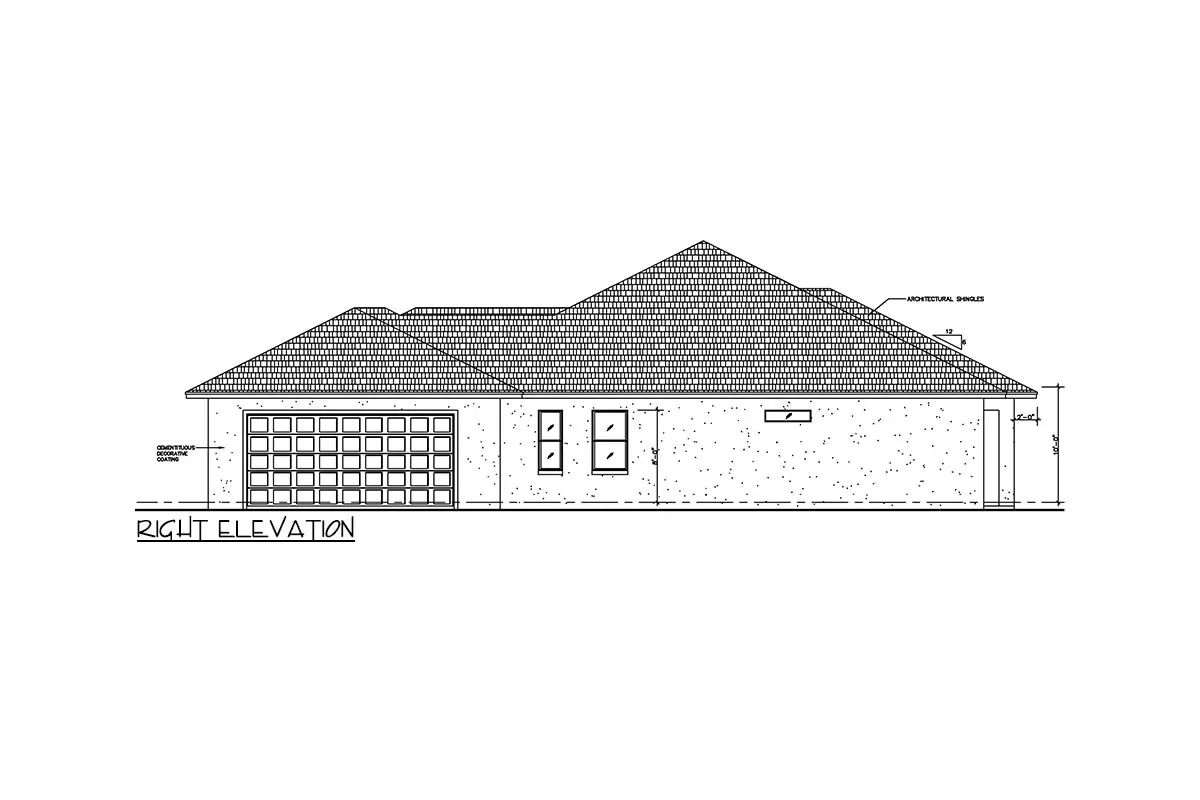
Great Room
Next, the journey brings you to the heart of the home: the Great Room.
Envision this expansive area with high ceilings and wide windows, pulling in the Florida sunshine that highlights the room’s architectural details. It’s perfect for your varied activities, from lively family gatherings to serene, cozy nights by a possible fireplace.
What strikes me is how this room spills effortlessly into the kitchen—ideal for socializing during meal prep.
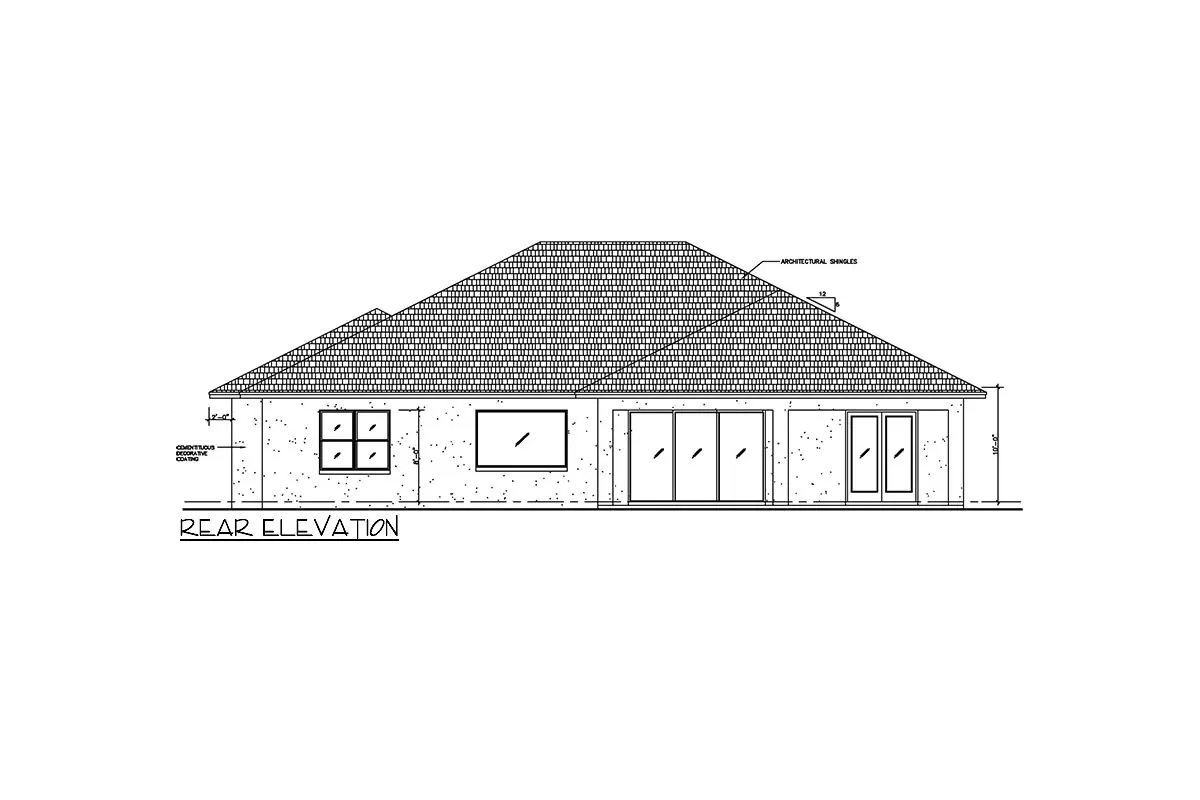
Kitchen
Speaking of the kitchen, let’s talk about this modern culinary space.
Featuring a generous island and ample counter space, it’s a chef’s dream. The proximity to the dining area and great room ensures you’re never too far from the action.
My suggestion? Consider a hanging pot rack over the island for easy access and a touch of rustic charm.
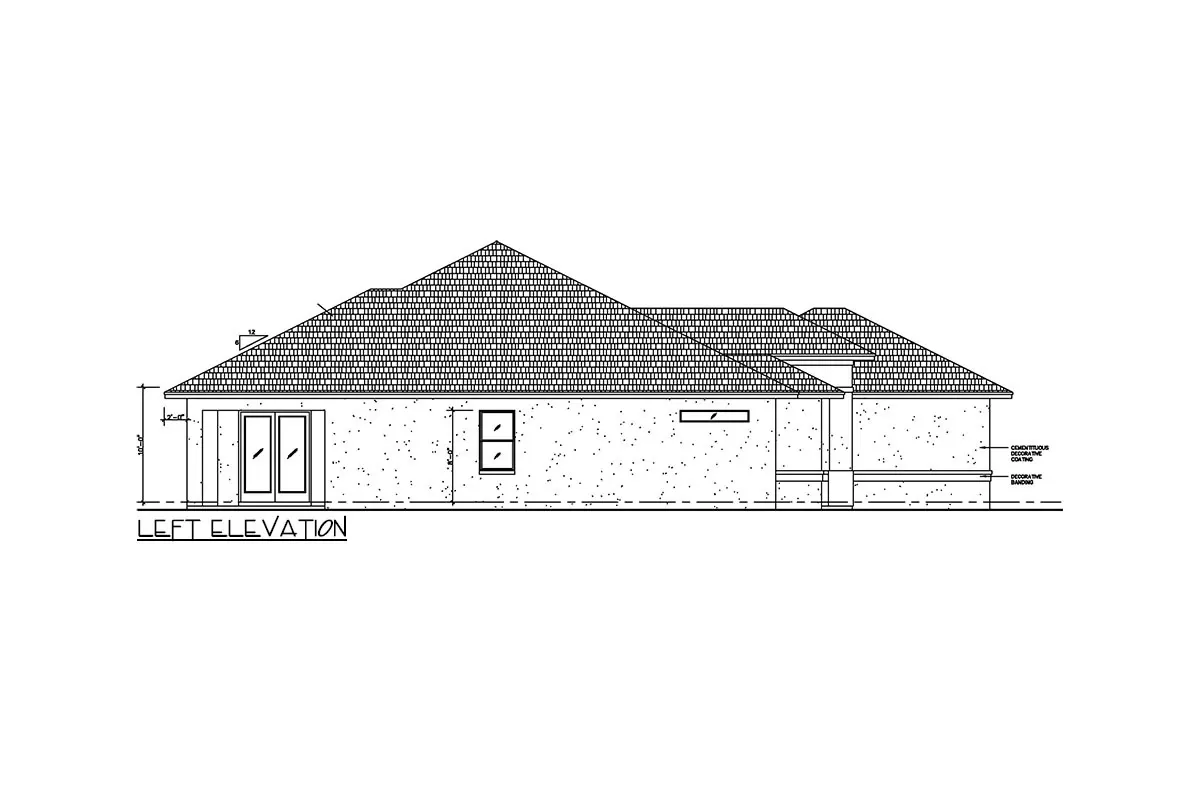
Dining Room
The dining room flows directly from your state-of-the-art kitchen. Picture your family dinners or chic dinner parties in this intimate yet open space.
With direct access to the rear porch, you might consider incorporating sliding or folding glass doors for an airy, indoor-outdoor vibe during cooler months.
Master Suite
Retreat to the sanctuary of the master suite. I believe its positioning away from the other bedrooms offers a private escape.
Key features here include a large walk-in closet and an en-suite bathroom complete with dual vanities and a spacious shower. Perhaps, adding a freestanding bathtub could transform this already-comfortable space into a spa-like oasis.
Additional Bedrooms
Your tour will also take you to two more bedrooms, each with their own unique charm. Located ideally to provide privacy, each room has easy access to individual bathrooms—a feature that enhances livability for everyone.
Adding built-in desks or shelving can make these areas perfect for children or guests who might need a quiet corner to work or study.
Utility and Storage
Convenience is key in any home. This plan smartly includes ample storage spaces and a dedicated utility room.
Adjacent to the garage, it makes managing household chores discreet and streamlined.
Wouldn’t you agree that adding extra cabinetry or organizing systems here might boost functionality?
Garage
With a side load configuration, the two-car garage offers not just space for vehicles but could also serve as a workshop or hobby area. Given its size, installing wall-mounted shelves or bike racks could maximize the space, keeping it neat and functional.
Outdoors & Porch
Lastly, the outdoor living spaces in this plan deserve a mention. The rear porch can be transformed into a stunning extension of your living area. Whether it’s fitted with a summer kitchen for barbecues or furnished for relaxation, the seamless connection to both the great room and dining area enhances your living experience. Maybe adding retractable screens could make this enjoyable year-round?
Interest in a modified version of this plan? Click the link to below to get it and request modifications
