One-Story 3-Bed Modern Farmhouse Plan (Floor Plan)
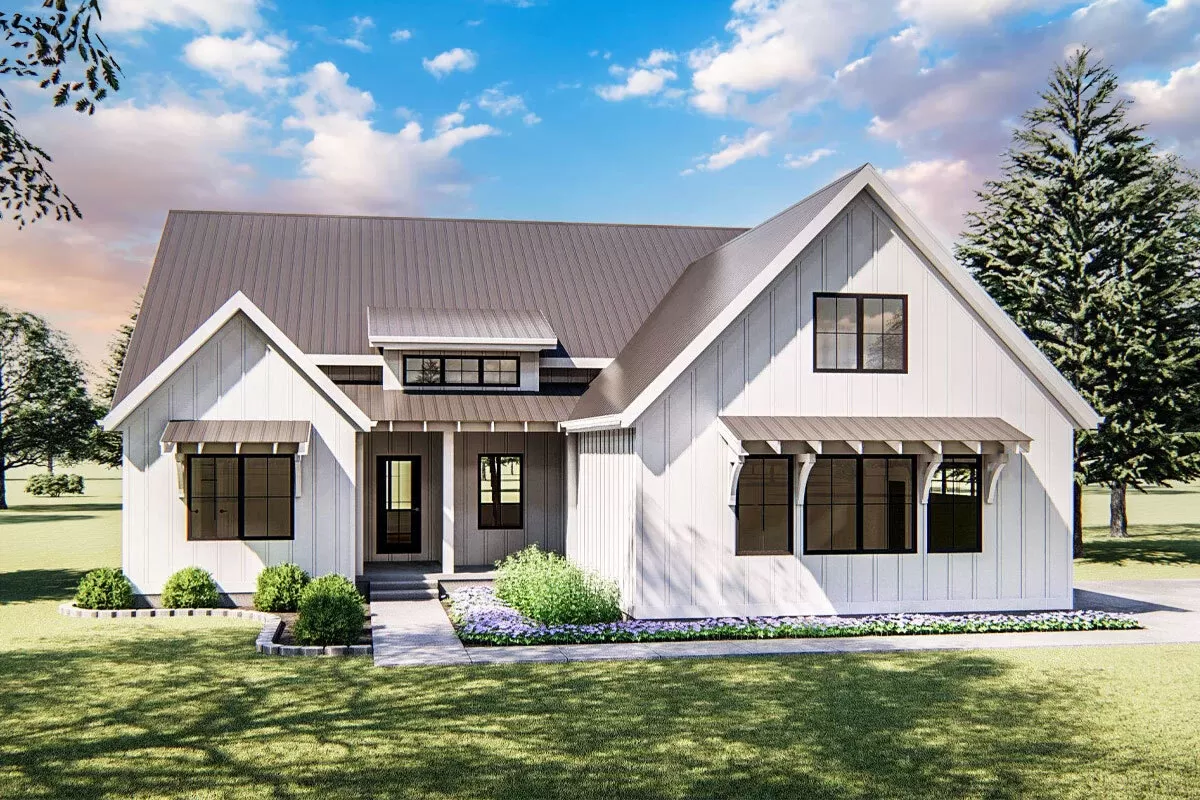
Specifications:
- 1,797 Heated S.F.
- 3 Beds
- 2 Baths
- 1 Stories
- 2 Cars
You might think this layout appears straightforward at first glance, but my, it teems with potential, showcasing a perfect blend of functionality and adaptability. As we walk through, notice how each space is crafted with thought to both your immediate and evolving needs. Let’s dive right into this intriguing home plan that might just inspire your next abode!
The Floor Plans:
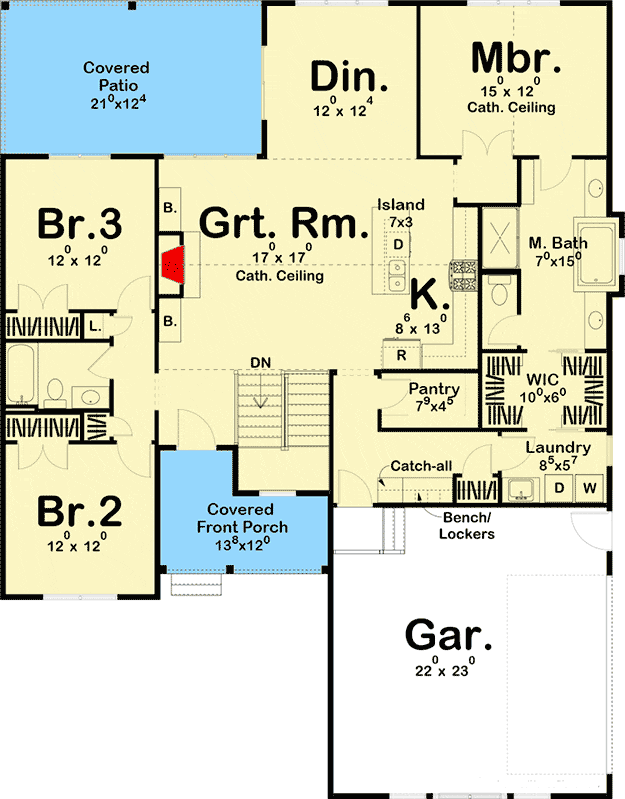


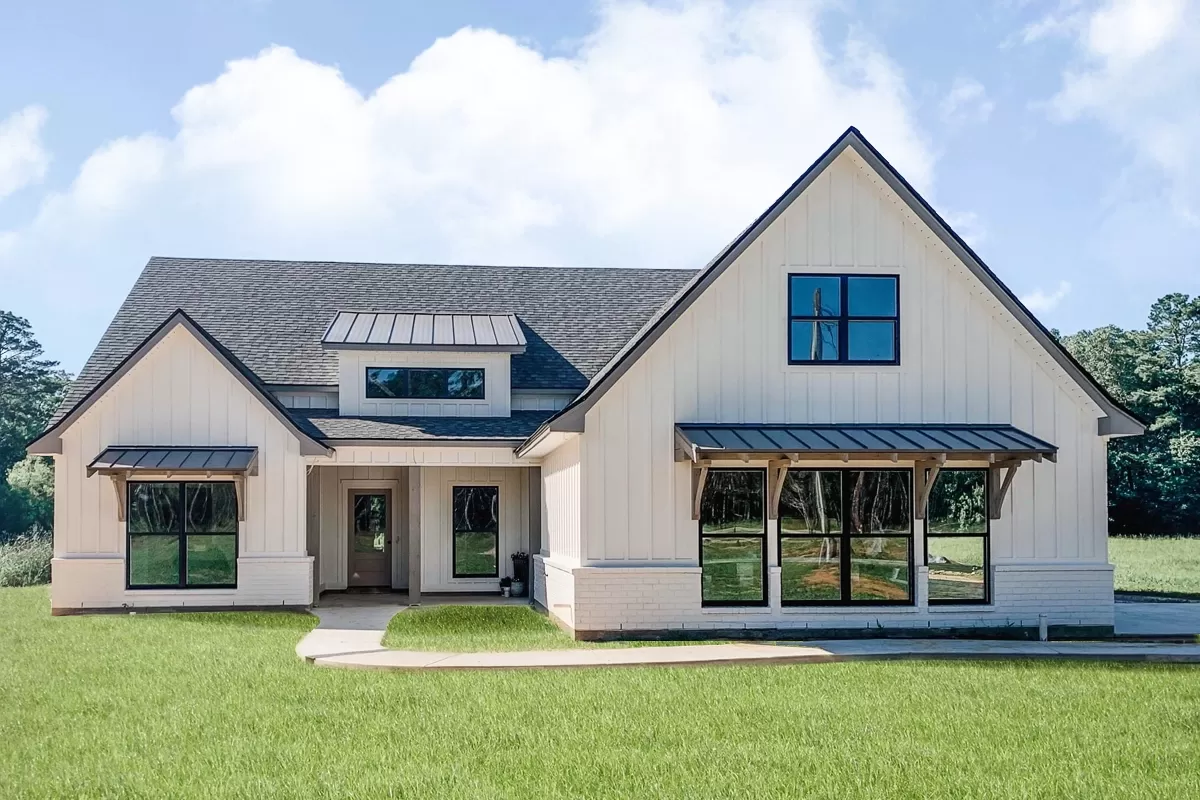

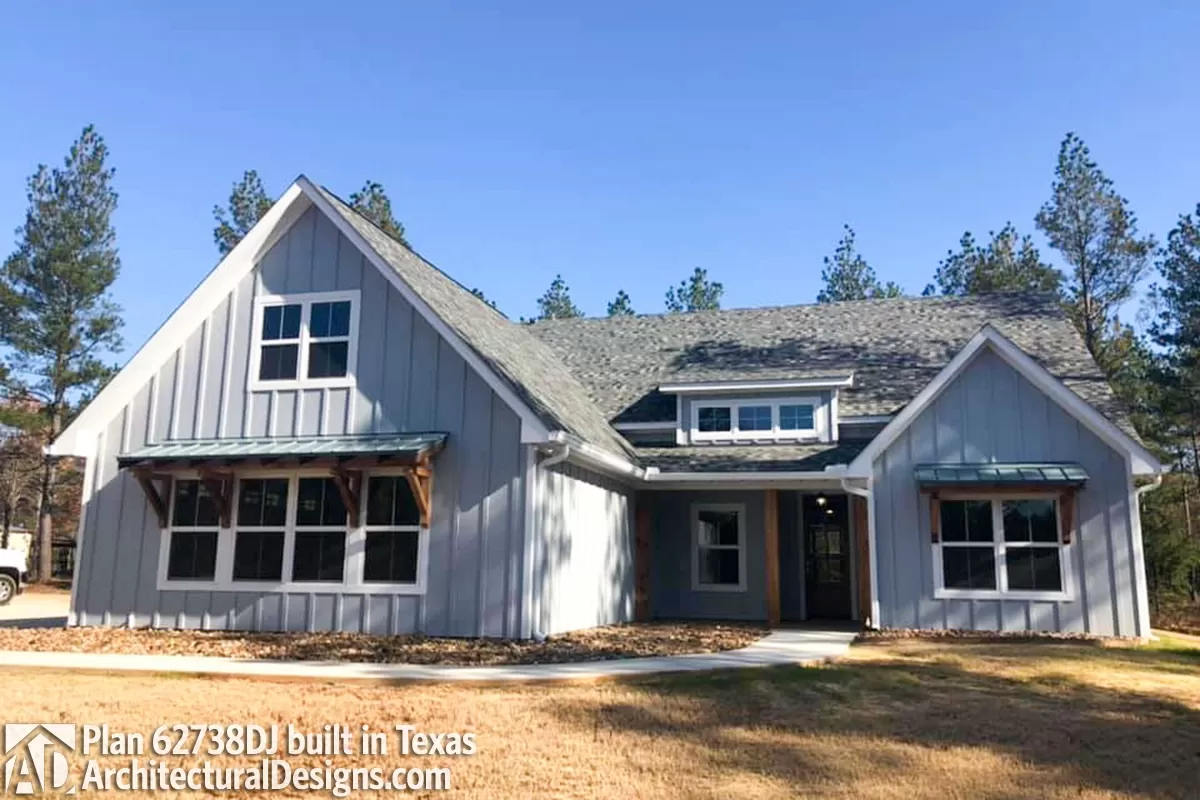
Entryway
Stepping into the house, the entryway offers a welcoming, manageable space for greeting guests.
You probably appreciate having some room to breathe the moment you step inside—no bustling straight into living areas here. An adjacent closet provides a handy drop-zone for coats and shoes, keeping your entryway tidy and clutter-free. I think it’s smart to have such a practical feature right where you need it most.
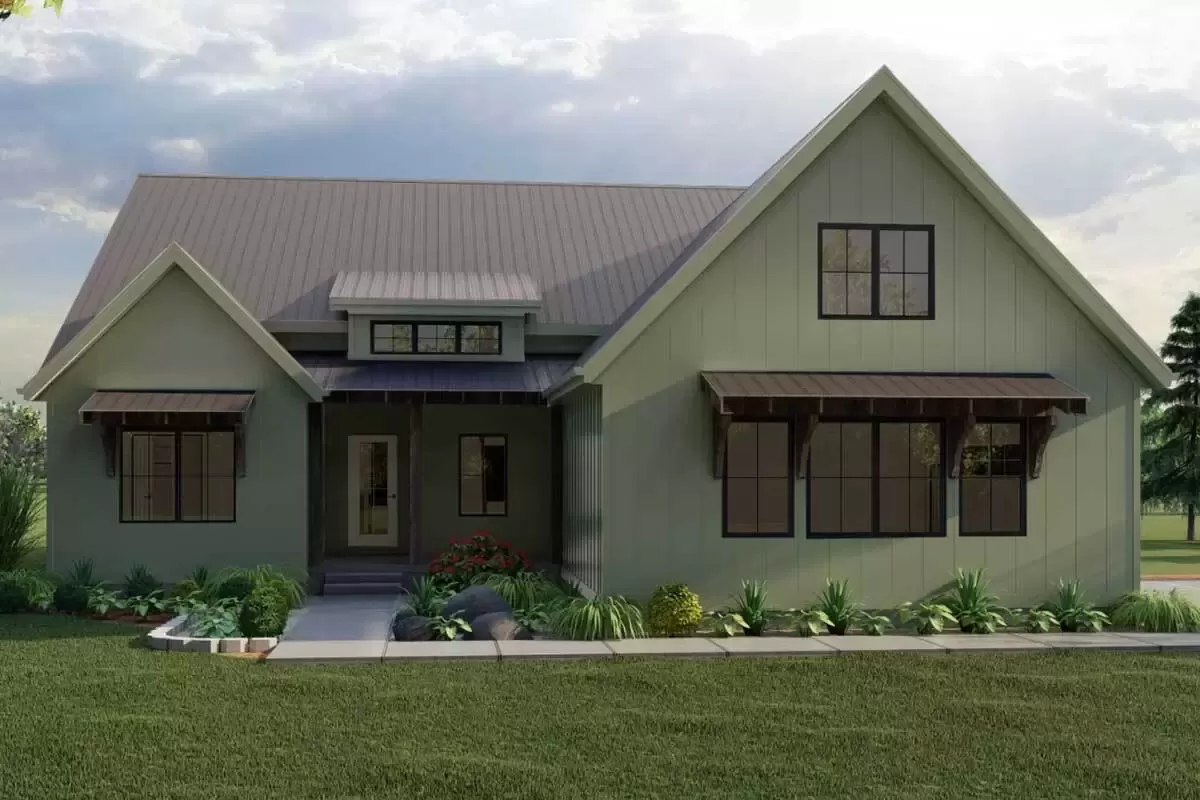
Great Room
Flowing on from the entry, the great room truly feels like the heart of the home. It’s spacious enough to accommodate both a large comfortable seating area and a dining space, without feeling cramped.
Large windows presumably bathe this room in natural light, making it a cheerful center for day-to-day life. From entertaining guests to unwinding with family, this space adapts to everything you might need. Are you thinking about cozy movie nights or lively gatherings?
Well, this room can handle it all.
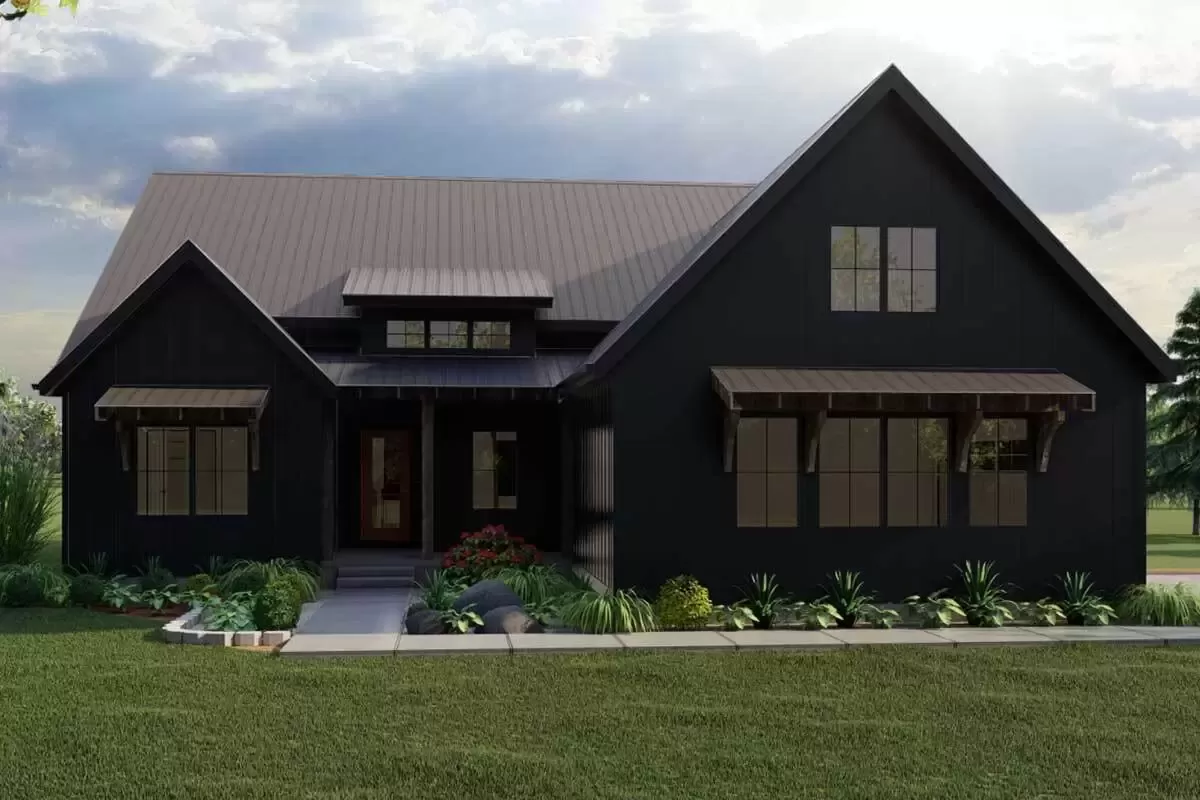
Kitchen
Next, the kitchen, which includes ample counter space and a sizable island—I can imagine it becomes a favorite gathering spot during parties.
Whether you’re an avid cook or more of a take-out aficionado, the layout supports efficiency and ease. A walk-in pantry nearby bolsters storage, a feature I believe you’ll find indispensable. However, one could enhance the kitchen further by adding state-of-the-art appliances or an under-counter beverage cooler, don’t you think?
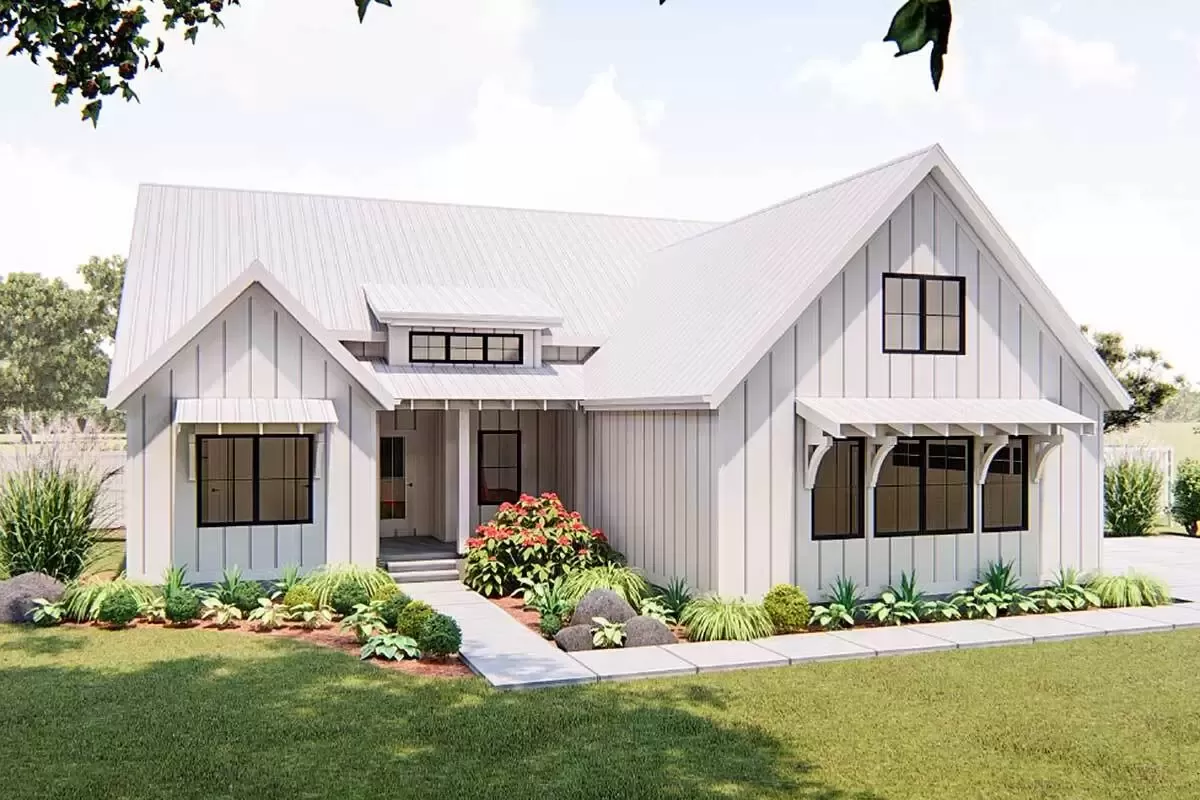
Master Suite
Moving away from the public areas, the master suite offers privacy and retreat. There’s ample room for a king-sized bed and additional furniture without feeling overcrowded. A big draw is the en-suite bathroom with dual vanities and a spacious walk-in shower—major pluses for both convenience and luxury. The walk-in closet here is another boon, providing extensive storage. This suite is designed as your sanctuary, accommodating rest and rejuvenation.
Could adding mood lighting or an integrated sound system make this space even more of a personal haven for you?
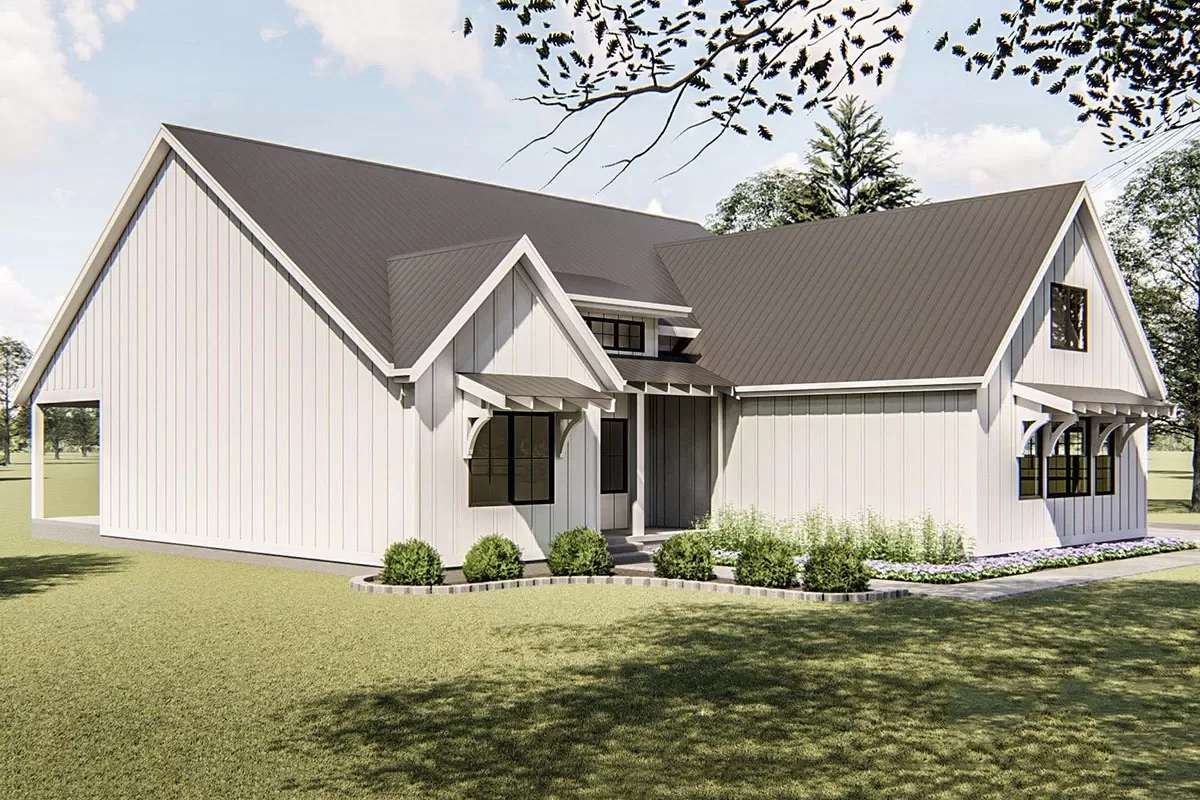
Additional Bedrooms
The additional bedrooms are each nicely sized and positioned to offer occupants their own space and privacy. Each room includes closet space for storage, making them perfect for children, guests, or even a home office.
What’s clever is the shared full bathroom, which is practical while keeping the layout compact. This ensures that the space is versatile enough to suit a growing family or an occasional visit from friends and relatives.
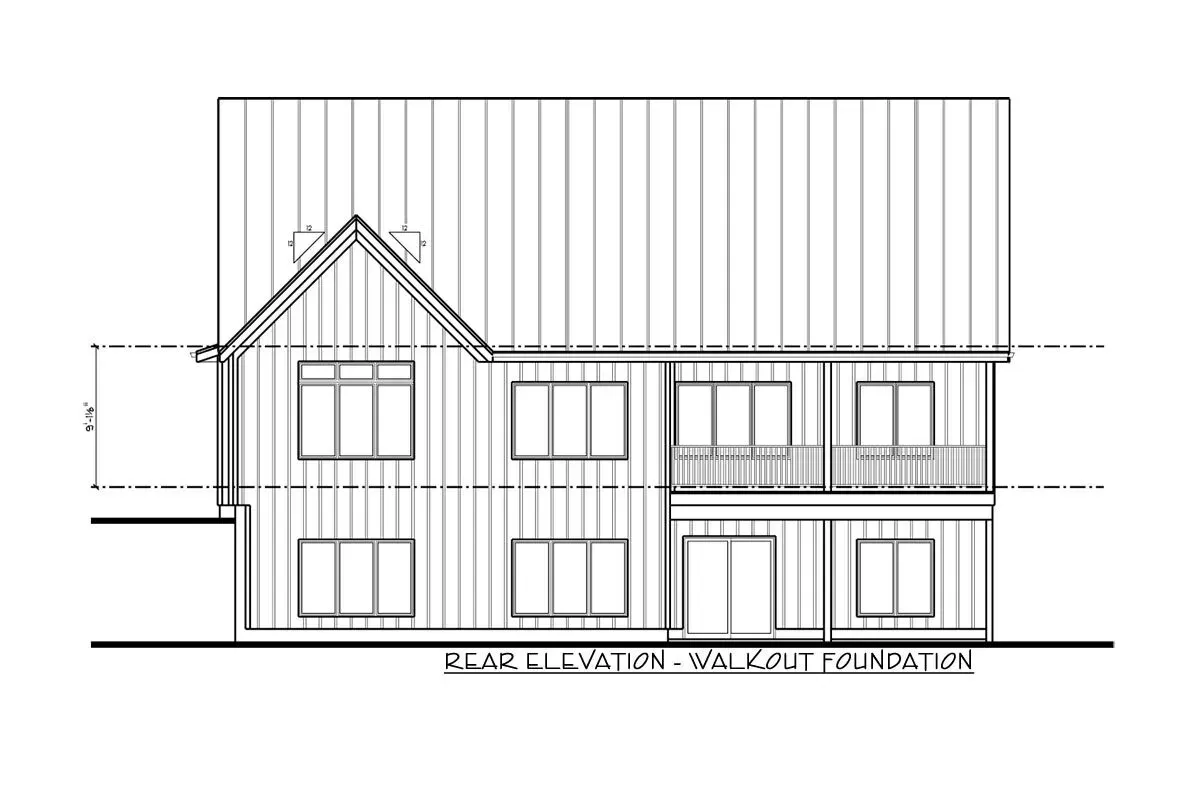
Powder Room and Utility
The strategically located powder room serves both guests and family members, maintaining privacy away from the main living areas. The nearby utility/laundry room is an essential, don’t you think?
Positioning it towards the back of the house makes household chores less intrusive and keeps noise away from the tranquil areas. Perhaps considering an upgrade to ultra-quiet appliances might enhance the peacefulness of your household further

Garage
Finally, the garage, with enough space for two cars, is more than just a spot for vehicles.
It provides storage for outdoor gear, tools, and other necessities that support your lifestyle—be it cycling, woodworking, or gardening. Integrating a workshop corner or adding robust storage solutions could maximize this space’s utility, making it a fully functional part of your home.
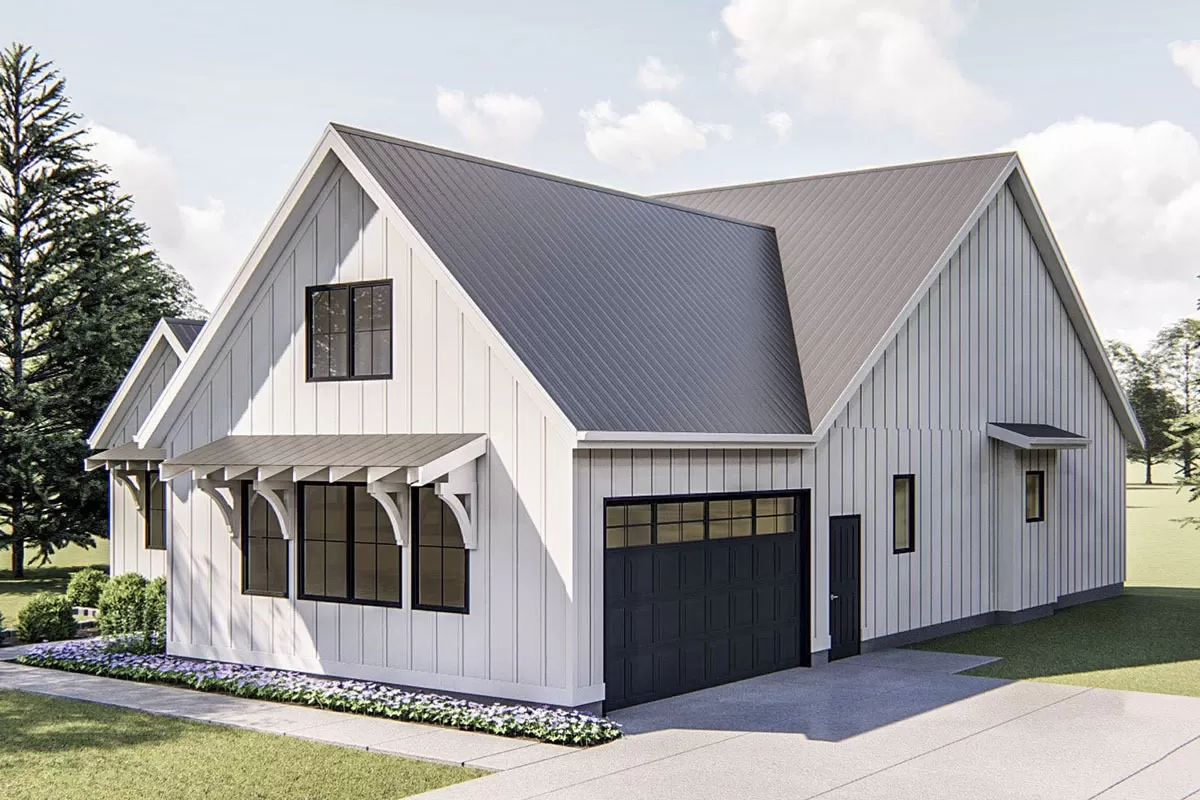
What you’ve seen today merges thoughtful design with practical living. Each area of the house offers comfort while supporting a diverse range of activities and needs.
The adaptability of spaces means that as your life changes, your home can too, without sacrificing style or comfort. I believe this floor plan would serve you well, whether you’re settled and expanding your family or a dynamic individual who loves hosting and hobbies.
What parts of this plan speak to you most?
Interest in a modified version of this plan? Click the link to below to get it and request modifications
