Sprawling Country Craftsman Home Plan with Screened Porch (Floor Plan)
Step into a sprawling Country Craftsman home that combines elegance with practicality.
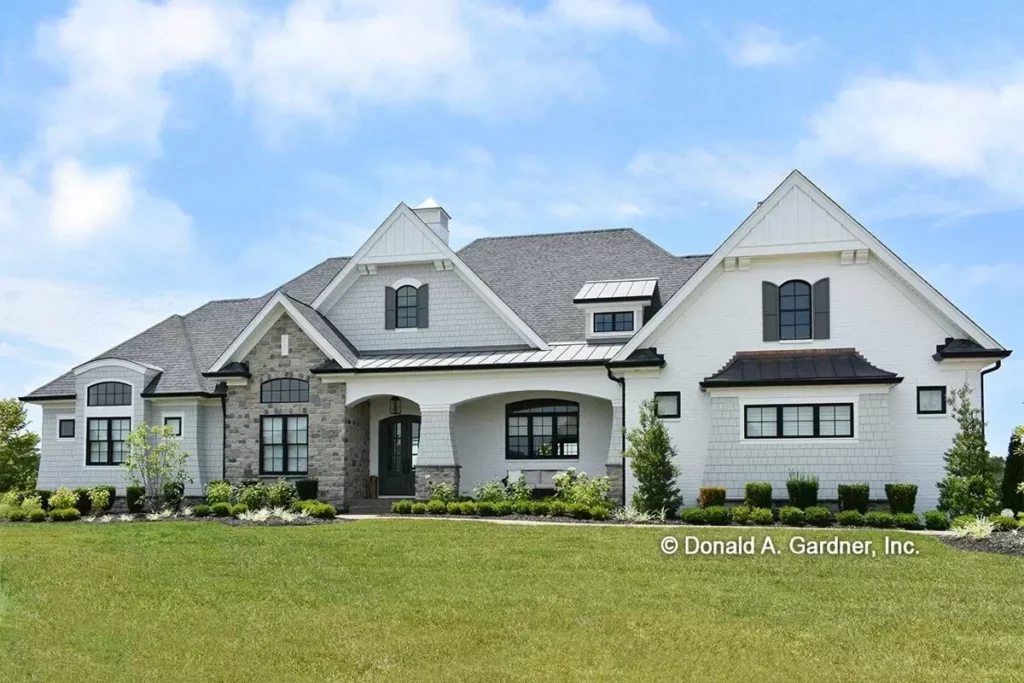
With 3,360 square feet of heated living space, this one-story gem boasts 4-5 bedrooms, 4 bathrooms, a 3-car garage, generous walk-in closets, skylights, and exquisite ceilings that elevate each room’s character.
Specifications:
- 3,360 Heated s.f.
- 4-5 Beds
- 4 Baths
- 1 Stories
The Floor Plan:
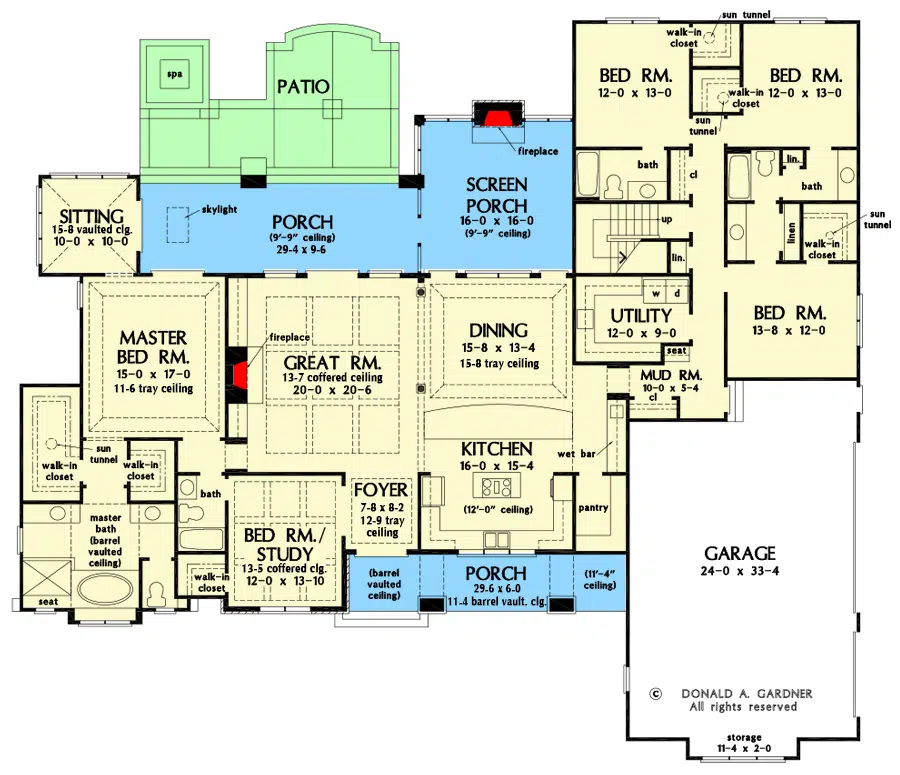
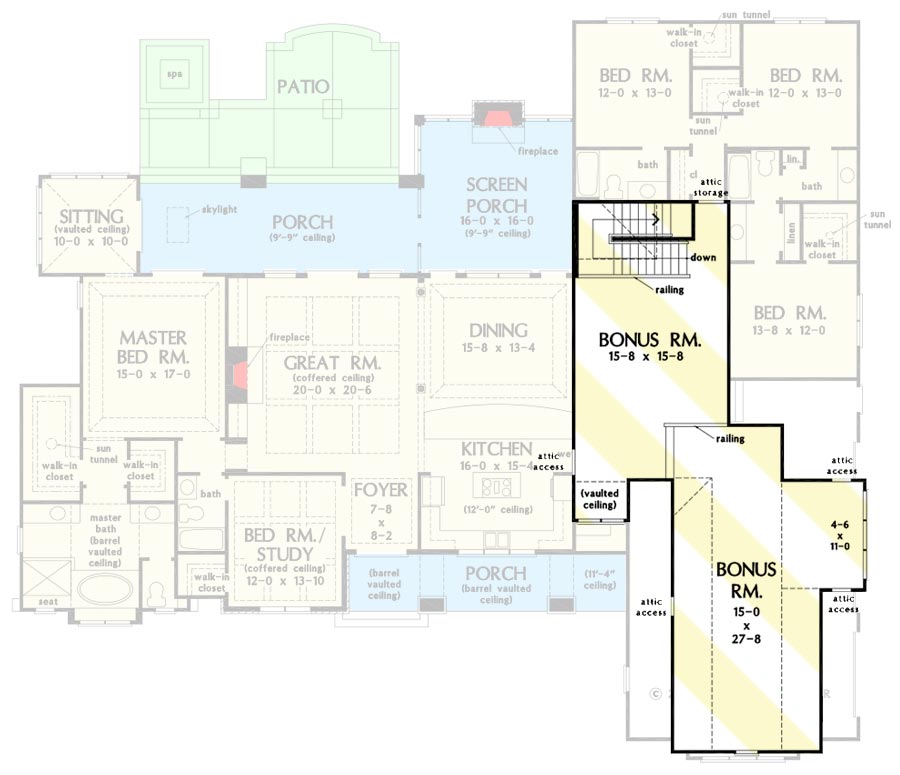
Front Porch and Patio
Imagine walking up to this picturesque home, greeted by a welcoming front porch. Picture yourself sitting here, sipping your morning coffee, as the quiet country morning wraps around you.
The connection to the outdoors doesn’t stop here; step onto the generous patio, perfect for those who love to entertain or simply enjoy the serenity of their surroundings.
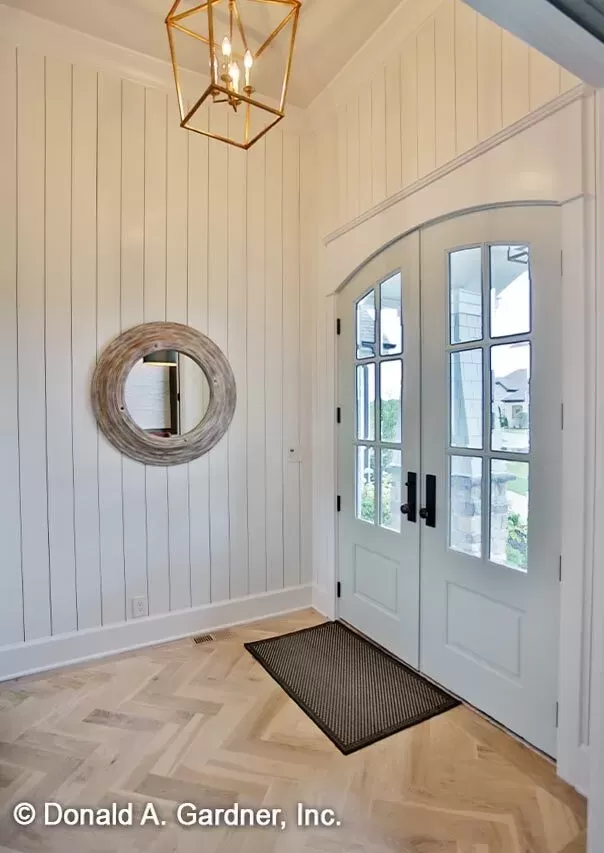
Great Room
As you step inside, the great room unfolds in front of you, a space where memories wait to be made.
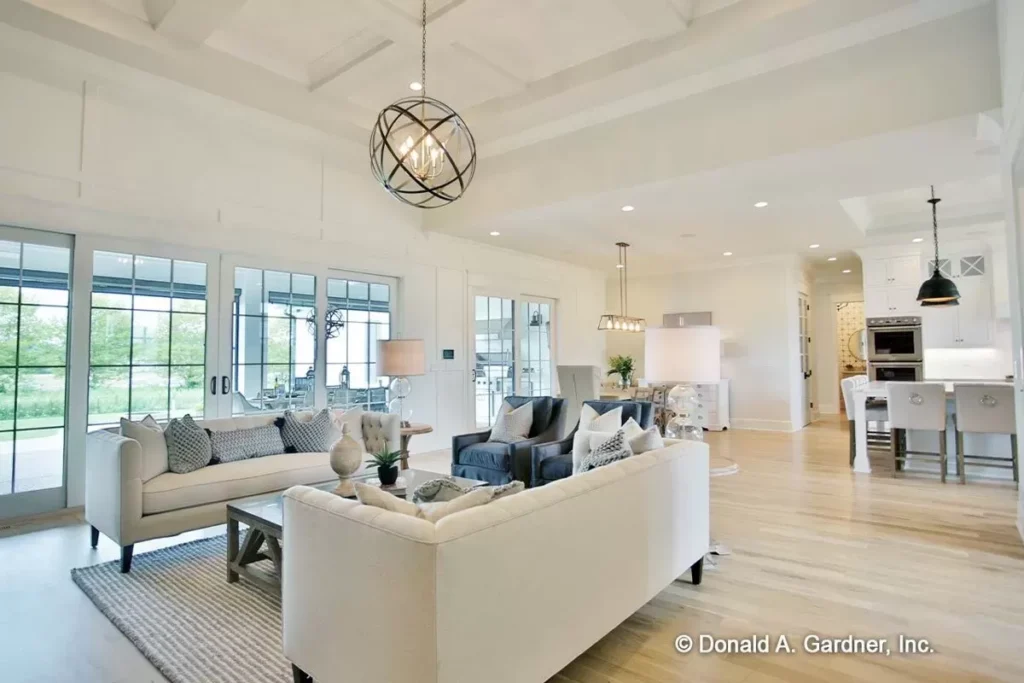
Elegant ceilings soar overhead, and natural light filters in through skylights, dancing across the furniture.
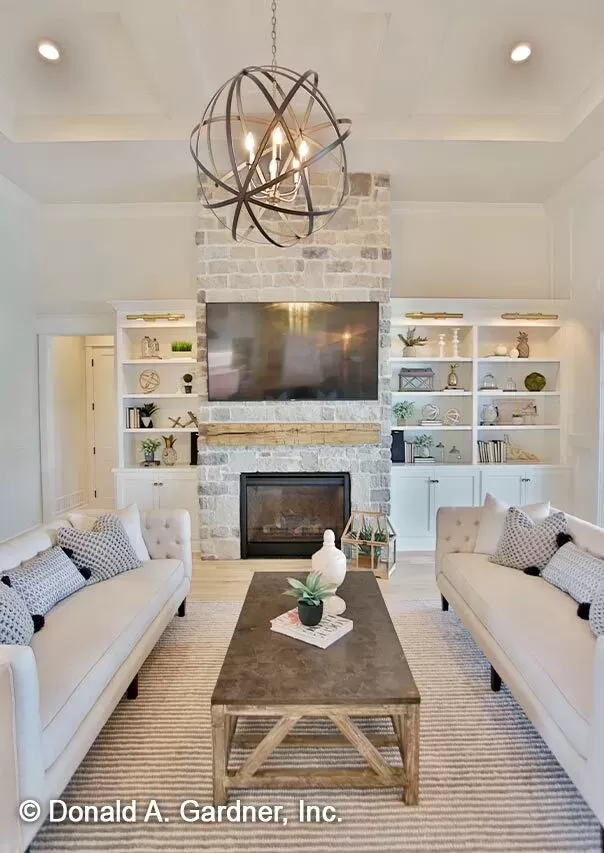
It’s easy to see yourself here, relaxing with a book or hosting game nights—it’s a space that invites you in and encourages you to stay.
Dining Room
To the left, the dining room declares itself with an air of sophistication.
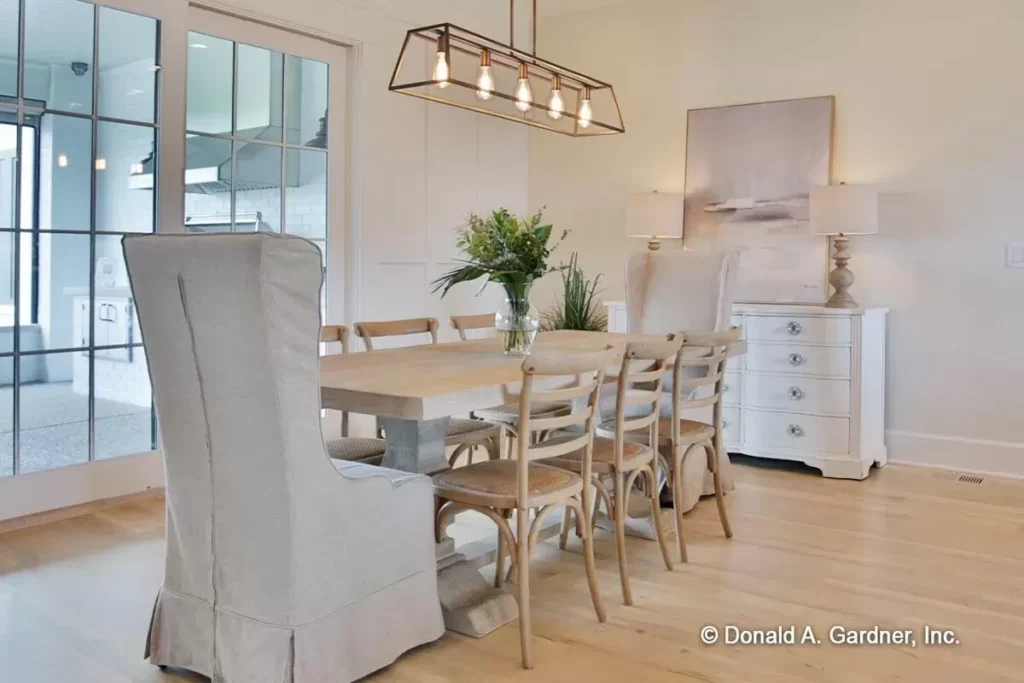
Columns rise to meet a tray ceiling, framing the space with an undeniable sense of elegance. It’s not hard to imagine the dinner parties and holiday gatherings that this room will host, filled with laughter and good food, making it a central point of warmth in the home.
Kitchen
The heart of this home, the kitchen, is a chef’s dream with its expansive serving bar that brings the living spaces together.
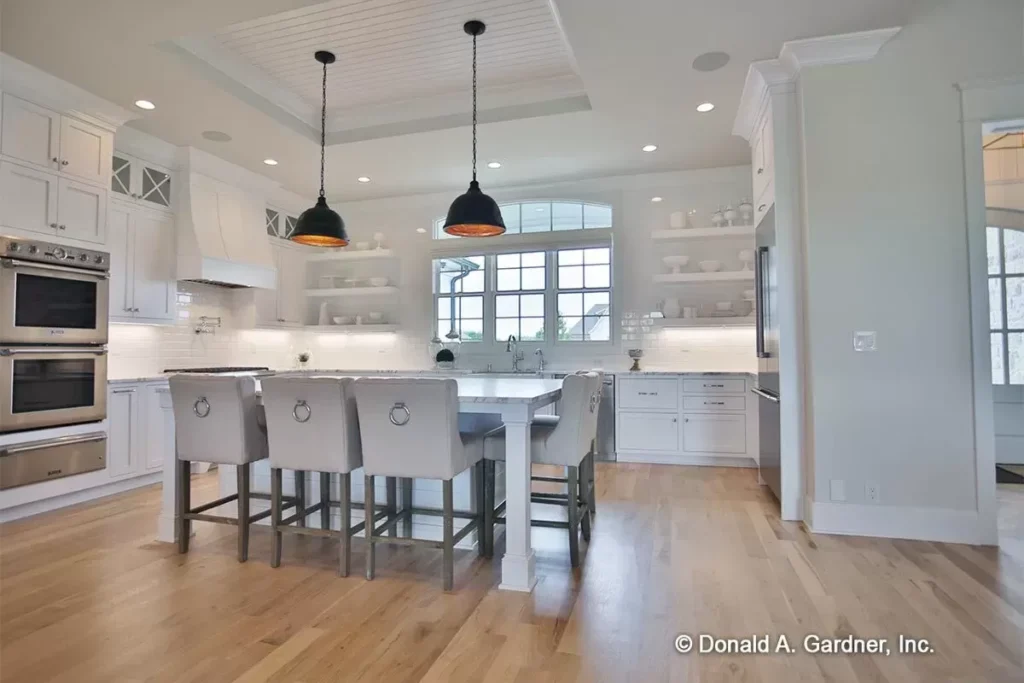
The cooktop island and nearby pantry make cooking a breeze, while the large front-facing window bathes the space in natural light, enhancing the open feel. It’s a kitchen that beckons you to try new recipes or perfect your grandmother’s traditional dishes.
Master Suite
The master suite, a sanctuary located away from the secondary bedrooms, offers unmatched privacy and comfort.

Step into the sitting room and out onto another porch, an intimate space for quiet mornings. The en-suite bathroom feels like a personal spa with its deluxe features and two walk-in closets, providing ample space for your wardrobe and ensuring a serene start to your day.
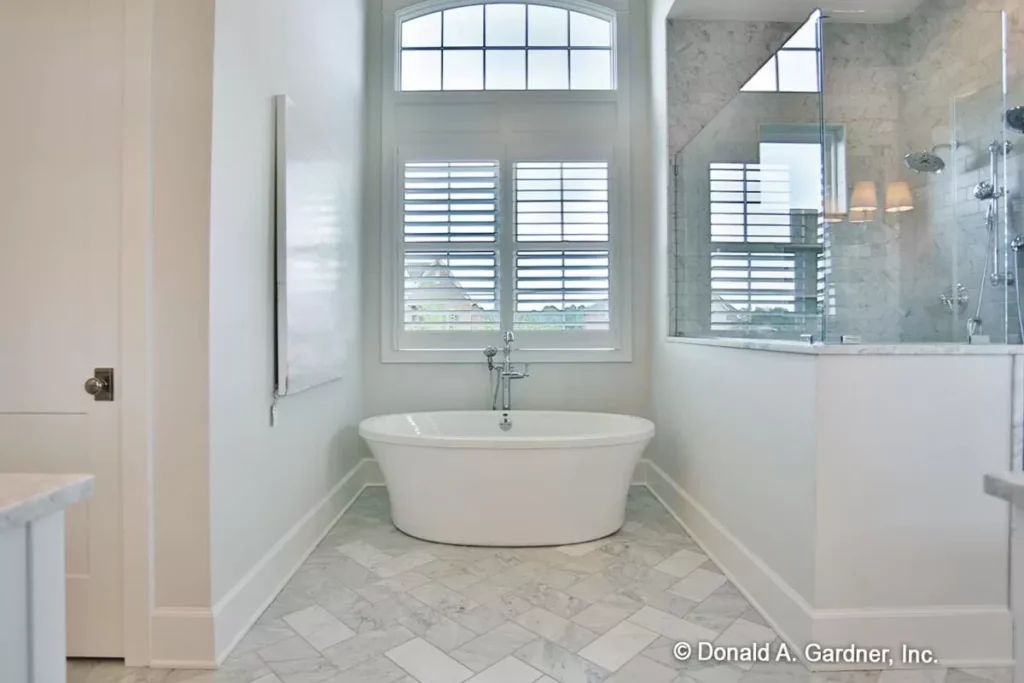
Screened Porch
Adjacent to the living areas, discover the screened porch, a cozy retreat complete with a fireplace.
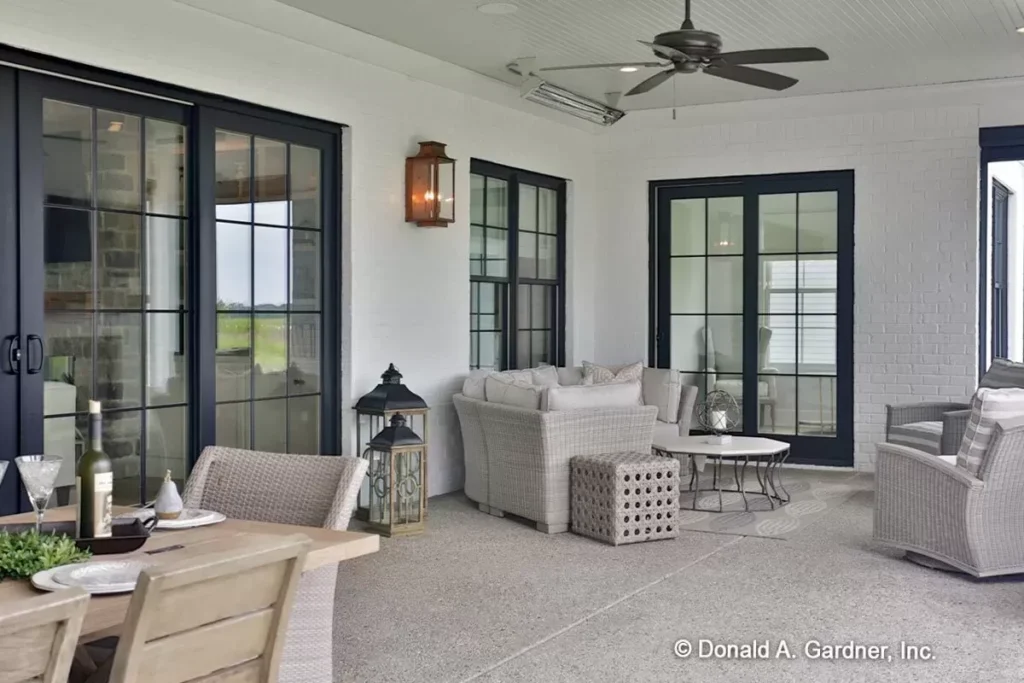
This space promises year-round enjoyment, whether you’re hosting summer barbecues or cuddling up with hot cocoa on a chilly evening. The screened design lets you enjoy the breeze without the bugs, making it the perfect spot to unwind after a long day.
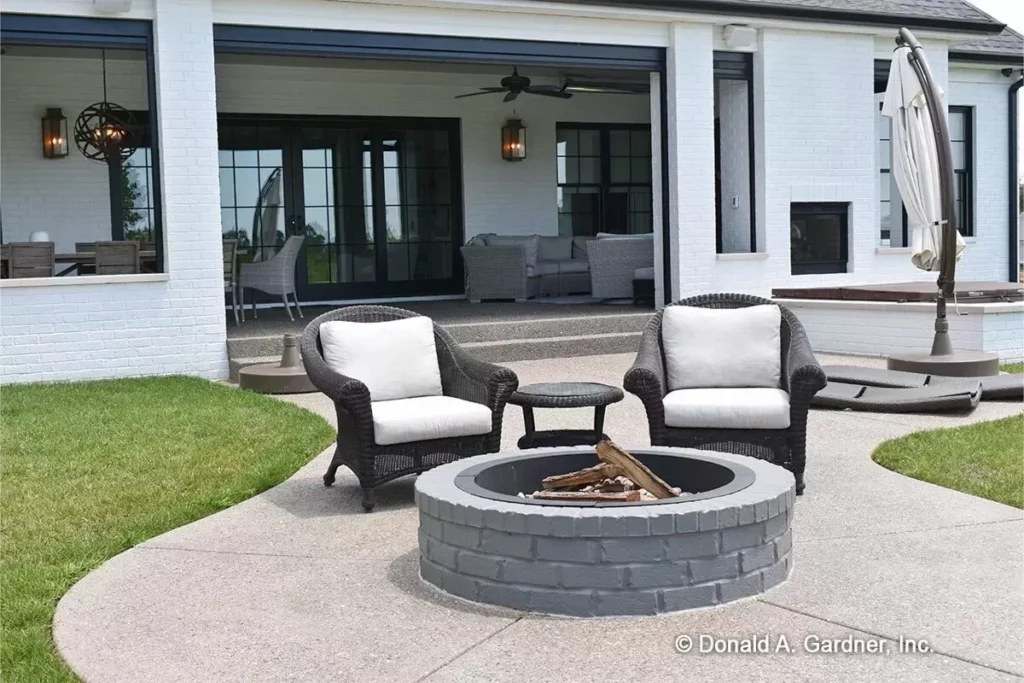
Additional Bedrooms
Each of the additional bedrooms is a canvas waiting for personal touches. Ample sleeping space ensures comfort for family and guests alike.

Generous walk-in closets support an organized environment, while the shared bathroom facilities are thoughtfully designed with convenience and style in mind.
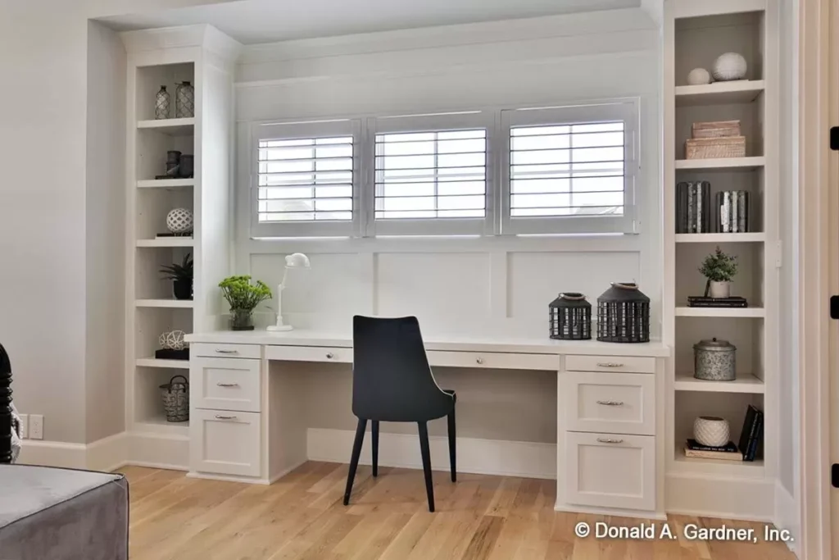
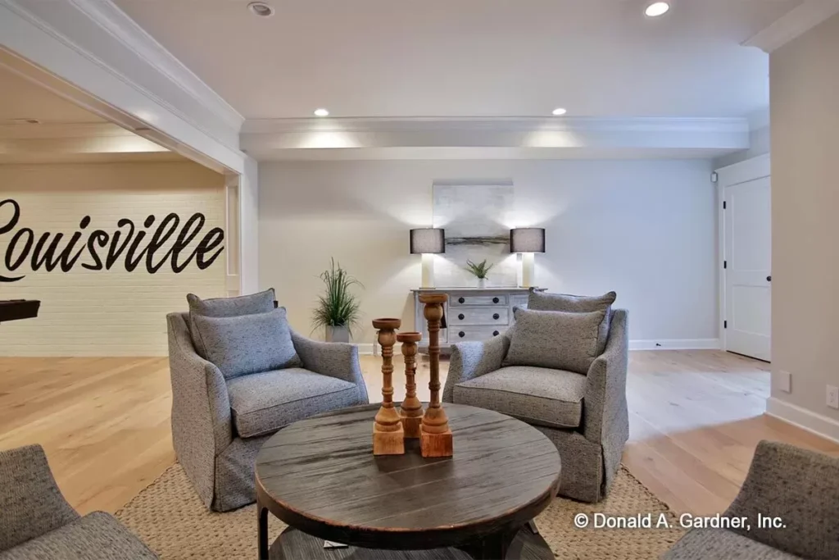
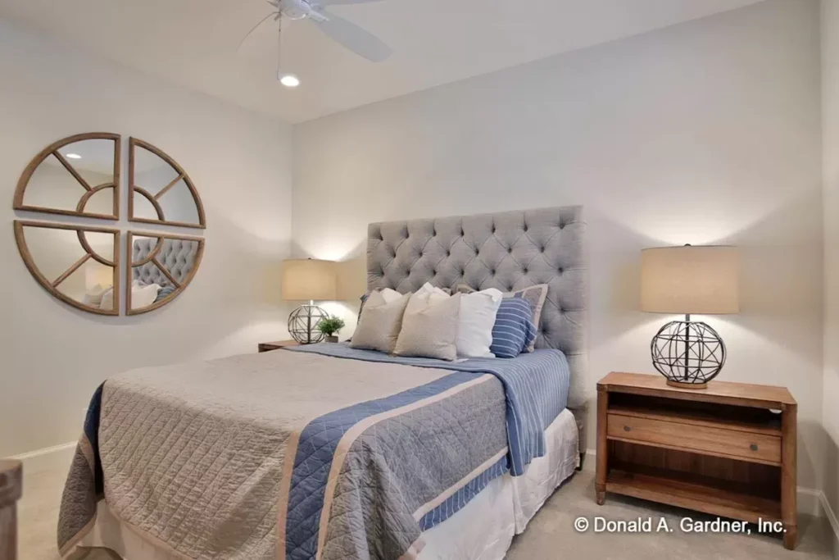
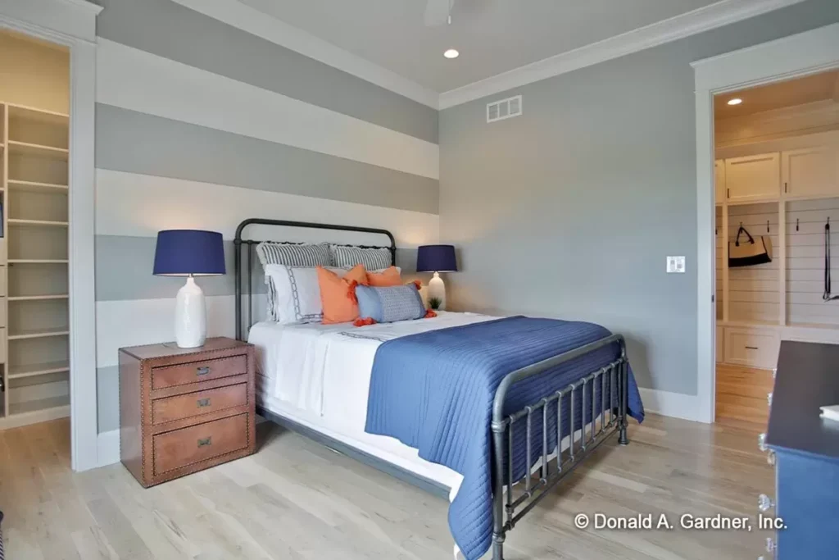
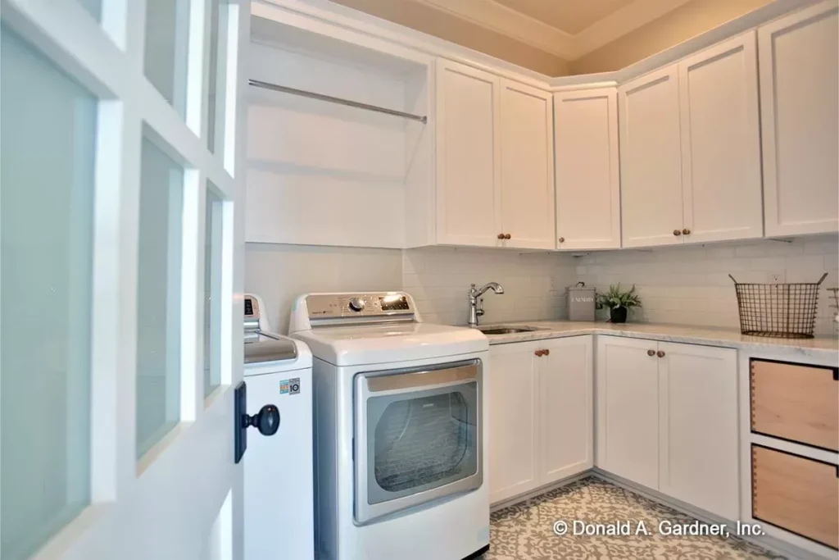
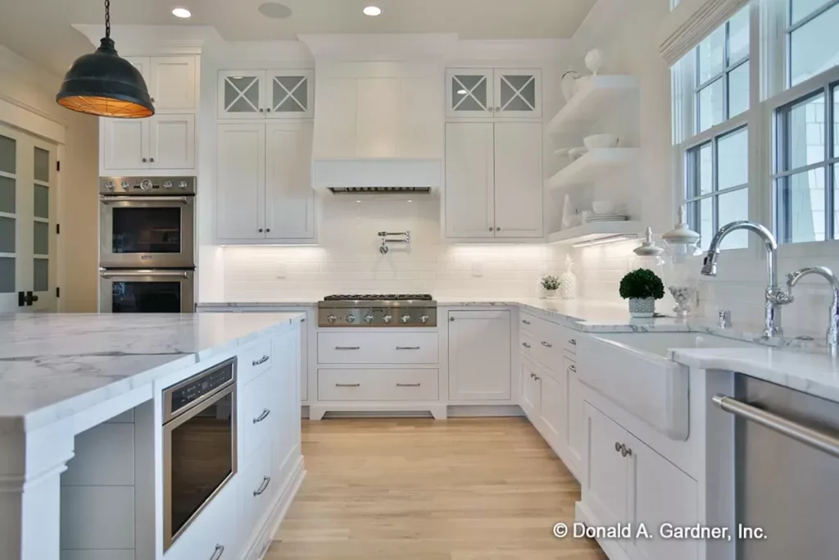
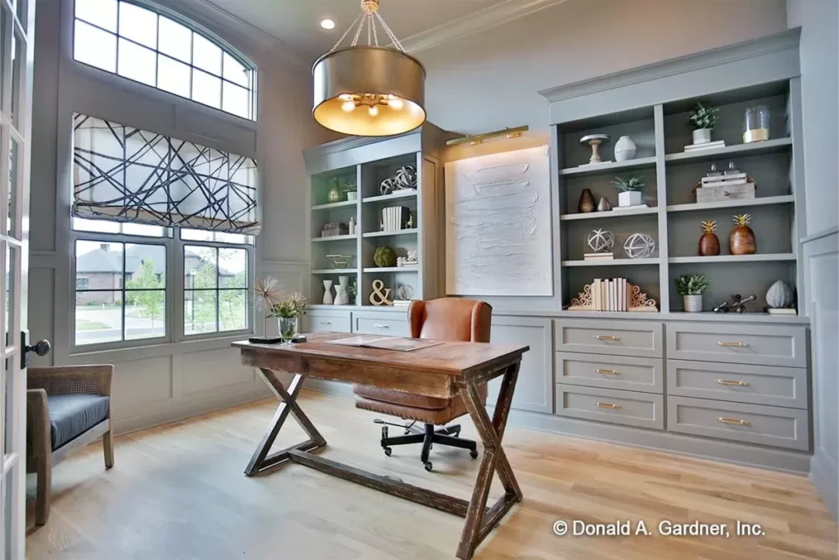
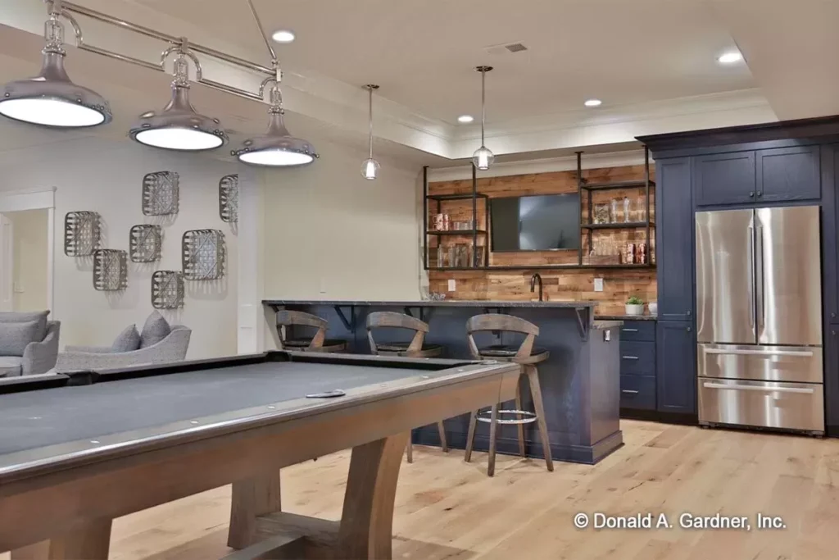
Exterior and Garage
Let’s not forget the exterior and the 3-car garage, seamlessly blending functionality with the home’s elegant Craftsman aesthetics. The garage provides plenty of space for vehicles and hobbies, making it more than just a place to park—it’s an extension of the home that supports your lifestyle.
In this sprawling Country Craftsman home, every space tells a story of comfort, elegance, and practicality. It’s a home that doesn’t just meet needs; it anticipates them, creating an environment where every day feels like a retreat.
Whether you’re entertaining on the expansive porch or enjoying a quiet evening in the great room, this home promises a life of simple pleasures and grand moments.
