Living in Grandeur (Floor Plan)
Imagine opening the doors to an extraordinary 2-story luxury home that spans a breathtaking 7,395 square feet.

With a residential elevator connecting the vast spaces and lavish outdoor areas for your ultimate enjoyment, this home is a masterpiece of design and luxury that’s just waiting for you.
Specifications:
- 7,395 Heated s.f.
- 5-6 Beds
- 5.5+ Baths
- 2 Stories
The Floor Plan:
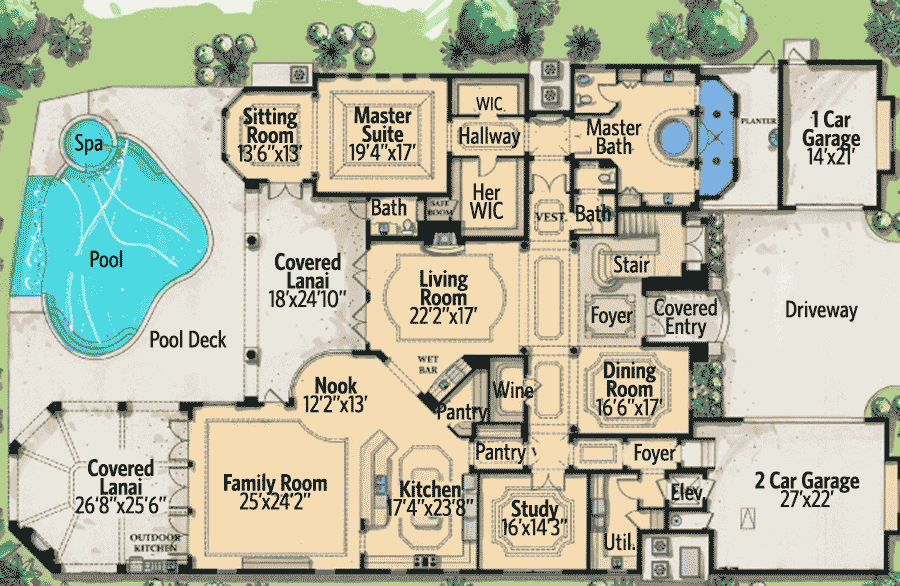
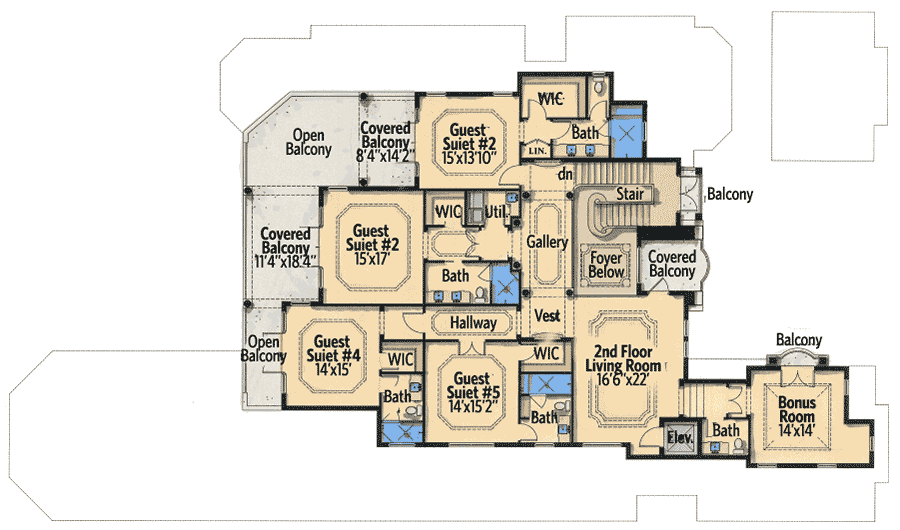
Front Porch
As you approach, the impressive front porch sets the stage for the grandeur that awaits inside.
It’s a place where you can take a moment to breathe in the beauty of your surroundings, maybe even with a cup of coffee in hand. This porch is your first hint that this house is something truly special.
Great Room
Step inside, and the great room welcomes you with open arms.
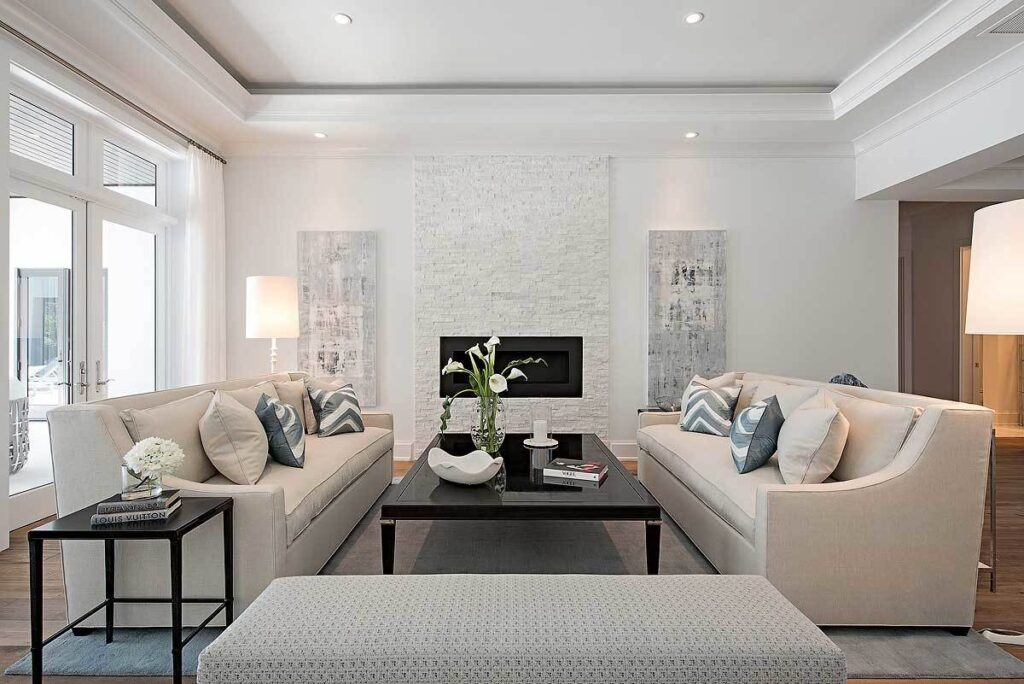
High ceilings and continuous views through to the covered lanai make this space feel even more expansive. Imagine gathering your loved ones here for unforgettable moments and cozy nights by the fireplace.
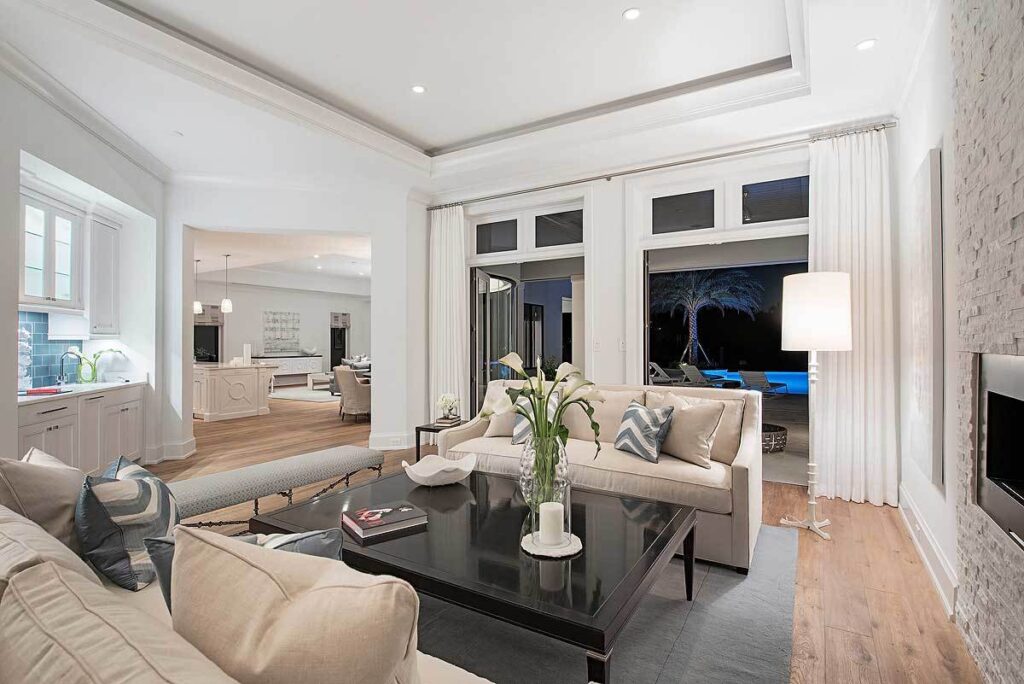
This room is the heart of the home, where memories are made.

Kitchen
Flowing seamlessly from the great room, the kitchen is a chef’s dream. With a large island at its center, this space is perfect for cooking up a storm while still being part of the conversation.
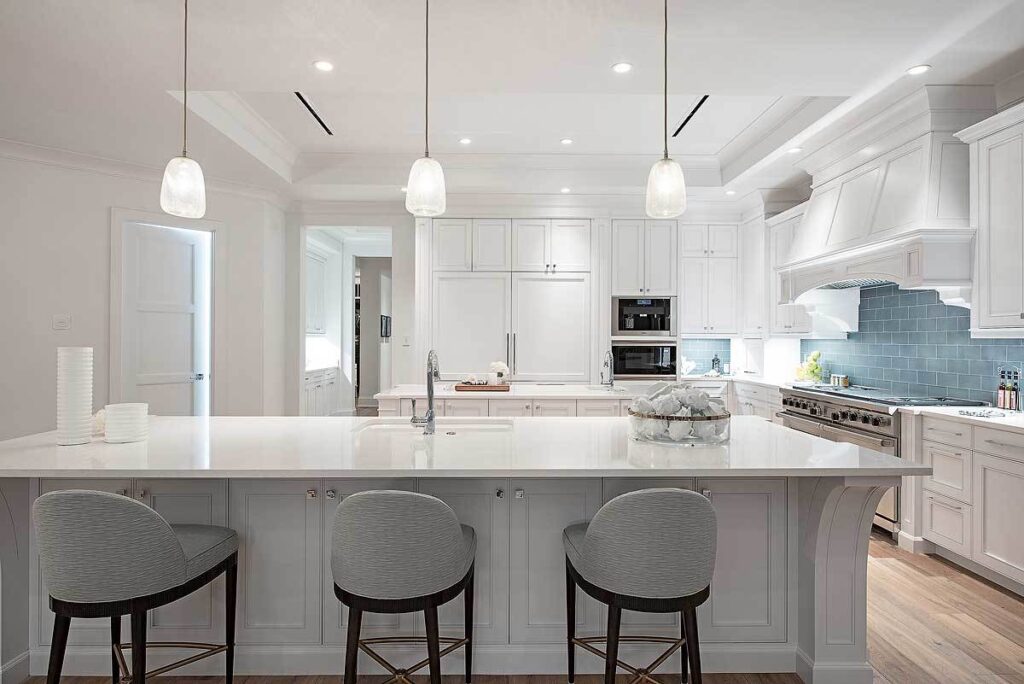
The close-by dining area ensures that every meal is a shared experience. Picture celebrating milestones and everyday wins in this warm, inviting space.
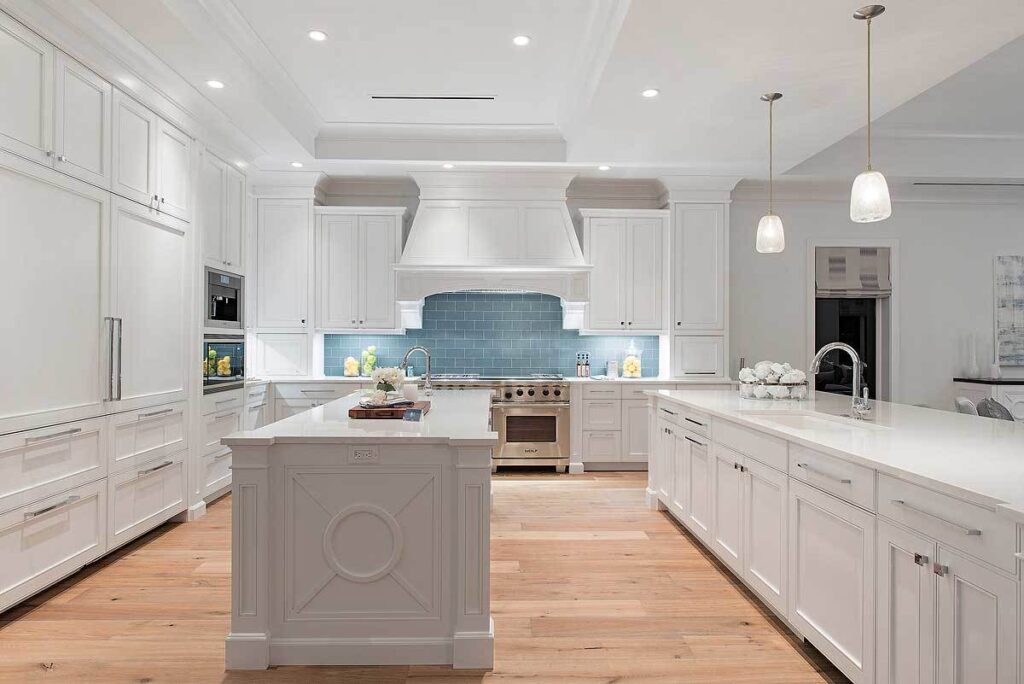
Dining Area
Linked to the kitchen, the dining area is where meals turn into memories.

Whether it’s a quick breakfast on a busy morning or a lavish dinner party, this spot caters to all your needs. Its proximity to the kitchen and the great room means that it’s always part of the action, making every meal a special occasion.
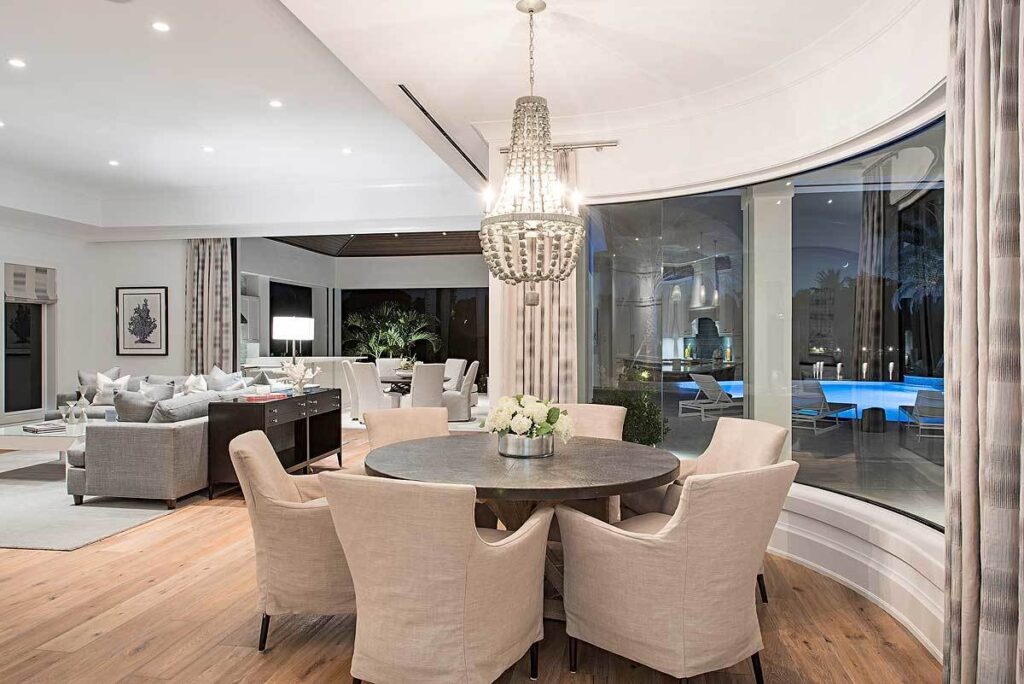
Master Bedroom
The master suite on the main level is your private escape. With direct access to the covered lanai and an oversized sitting room, it offers breathtaking views and a tranquil spot for relaxation.
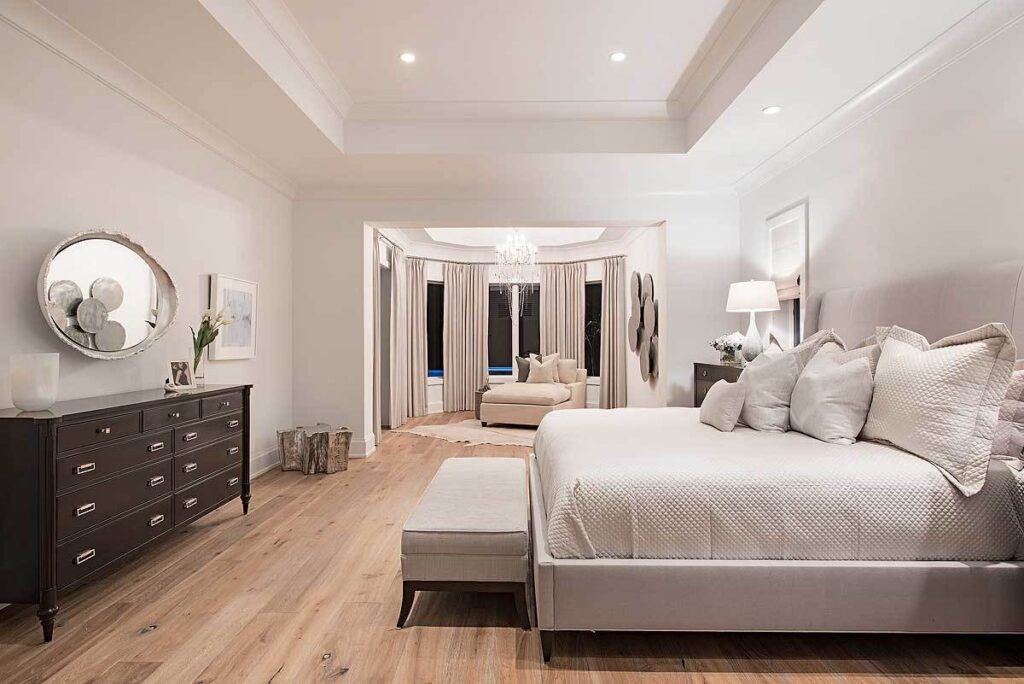
Retreat here after a long day and let the calmness wash over you. This sanctuary is designed for your ultimate comfort and peace.
Master Bathroom
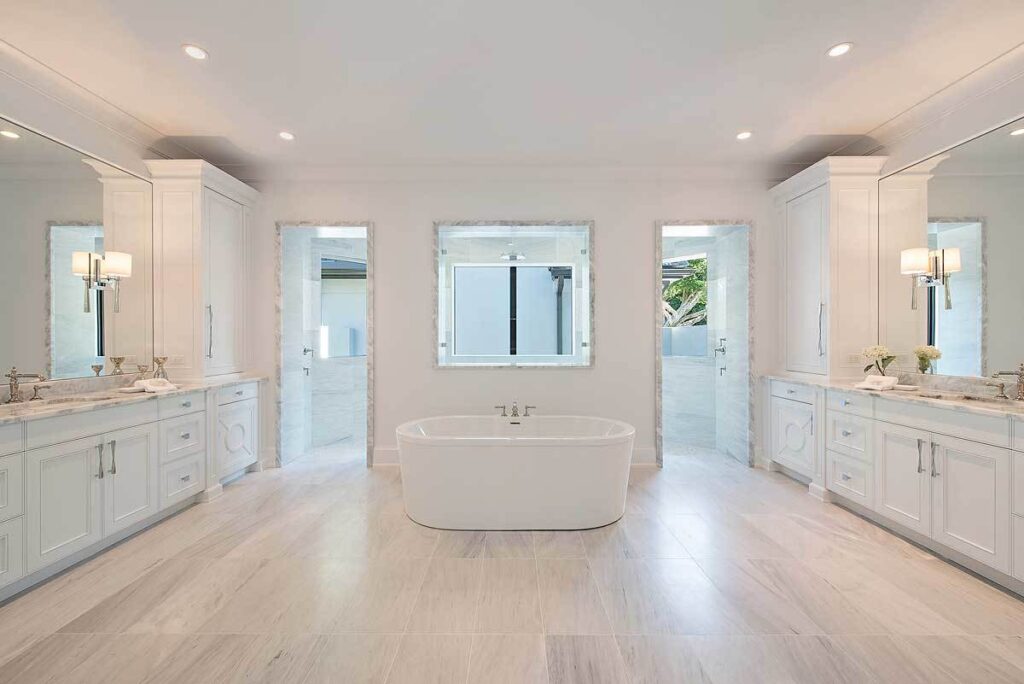
Adjacent to the master bedroom, the master bathroom is the epitome of luxury. Imagine starting your day in this spacious, spa-like setting. Every detail is designed for relaxation and convenience, making it the perfect place to unwind and rejuvenate.
Additional Rooms
Upstairs, the possibilities are endless.

With 4 or 5 bedrooms, each with their own baths and walk-in closets, there’s plenty of space for everyone.

The bonus room offers flexibility; turn it into whatever you wish. Living areas and laundry facilities upstairs, a study, along with four balconies, ensure that this level is as functional as it is luxurious.
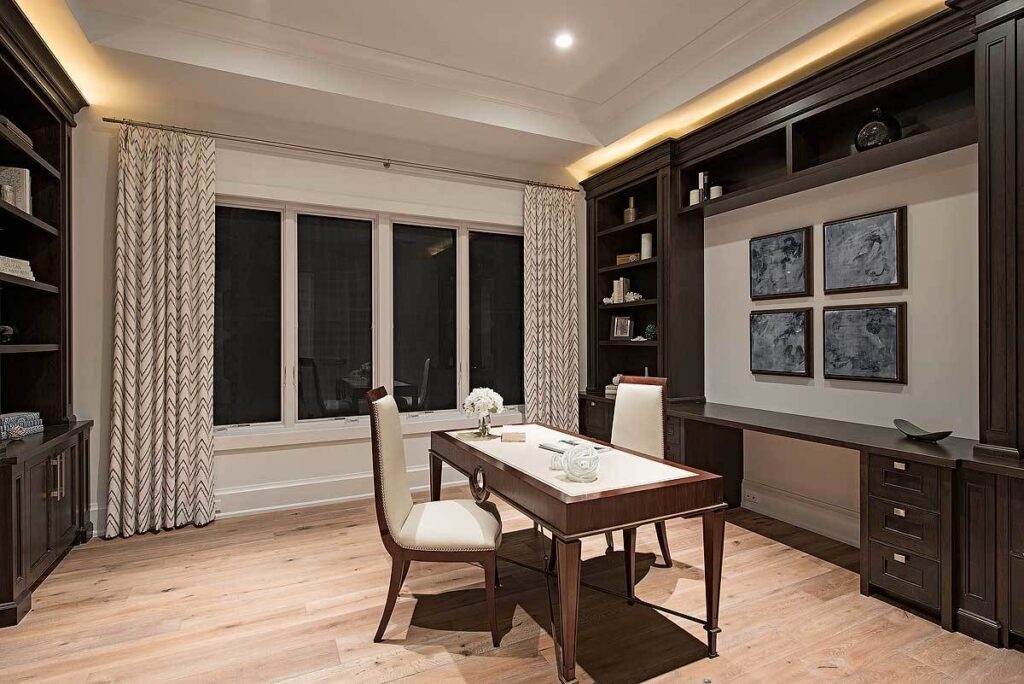
Exterior
The magic doesn’t stop inside. Outdoor spaces on both levels invite you to enjoy the beauty of your surroundings.
From the covered lanai at the back to the balconies upstairs, every inch of outdoor space is an invitation to relax and revel in the splendor of your home. Imagine hosting lively gatherings or quietly admiring the stars; this home accommodates every scenario with elegance.
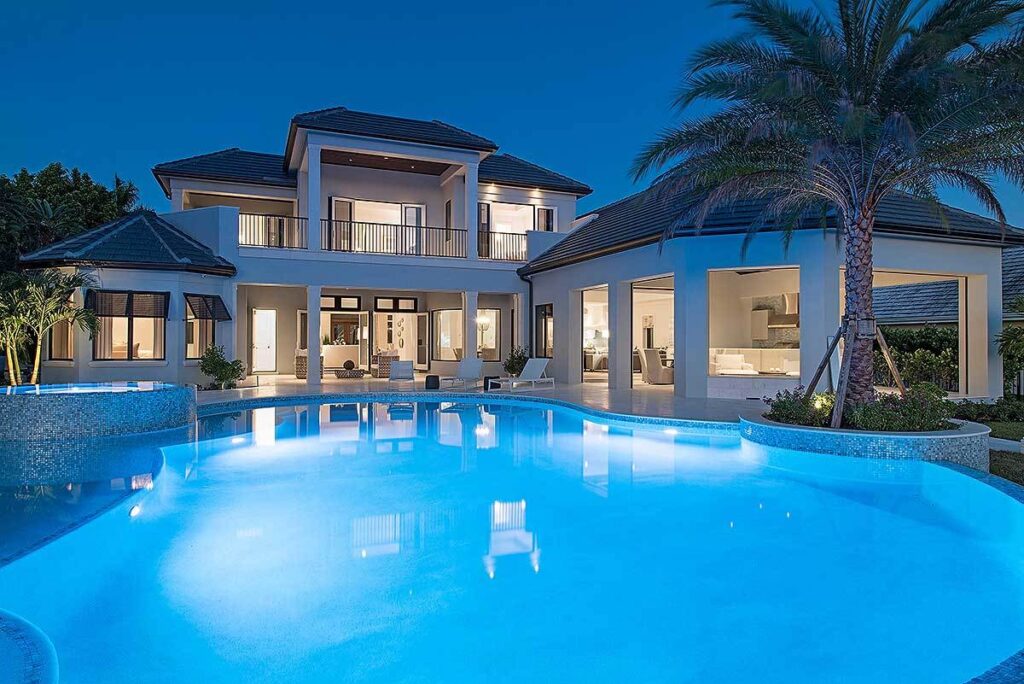
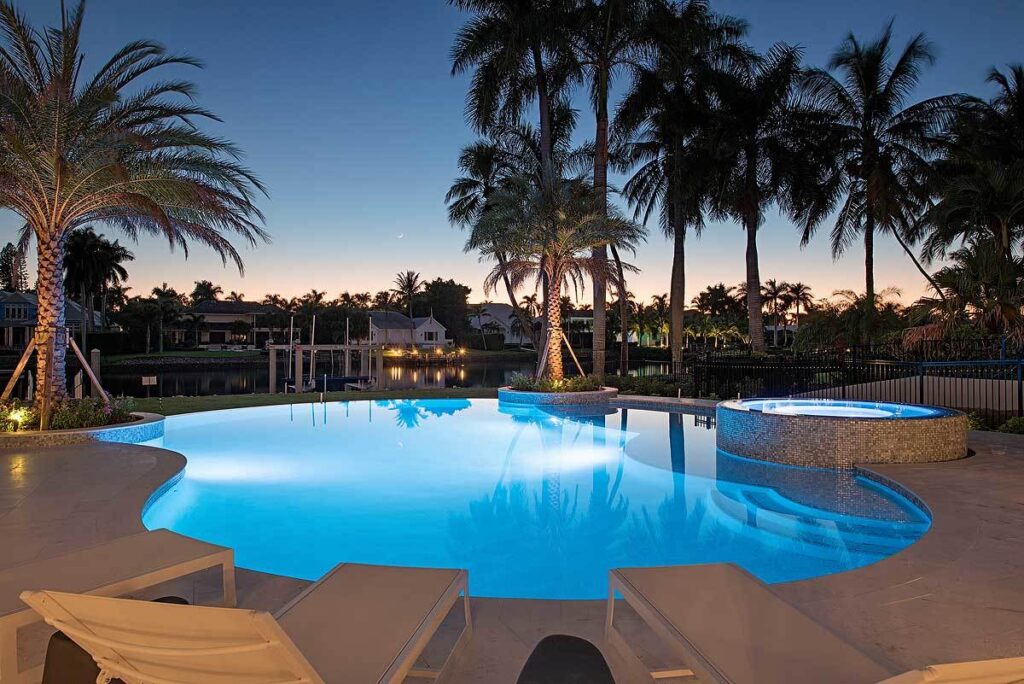
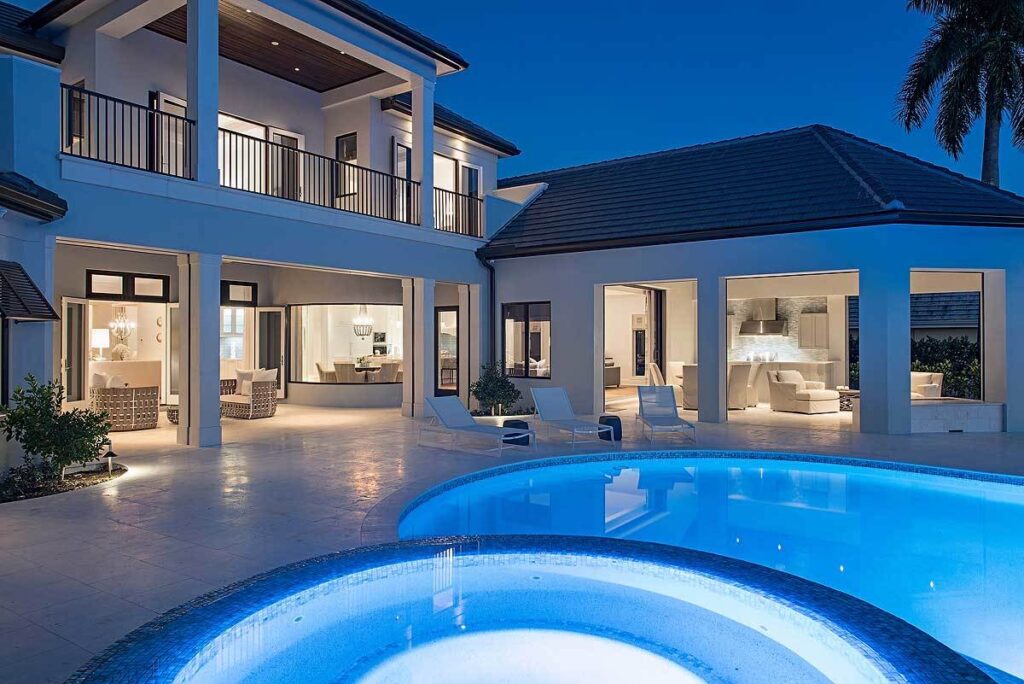
Living in grandeur indeed means embarking on a journey through a home that pairs luxury with functionality, openness with privacy, and indoor refinement with outdoor beauty. Each corner of this property is thoughtfully designed to enhance every day of your life with comfort, beauty, and elegance.
Can you see yourself here, living your dream in grandeur?
