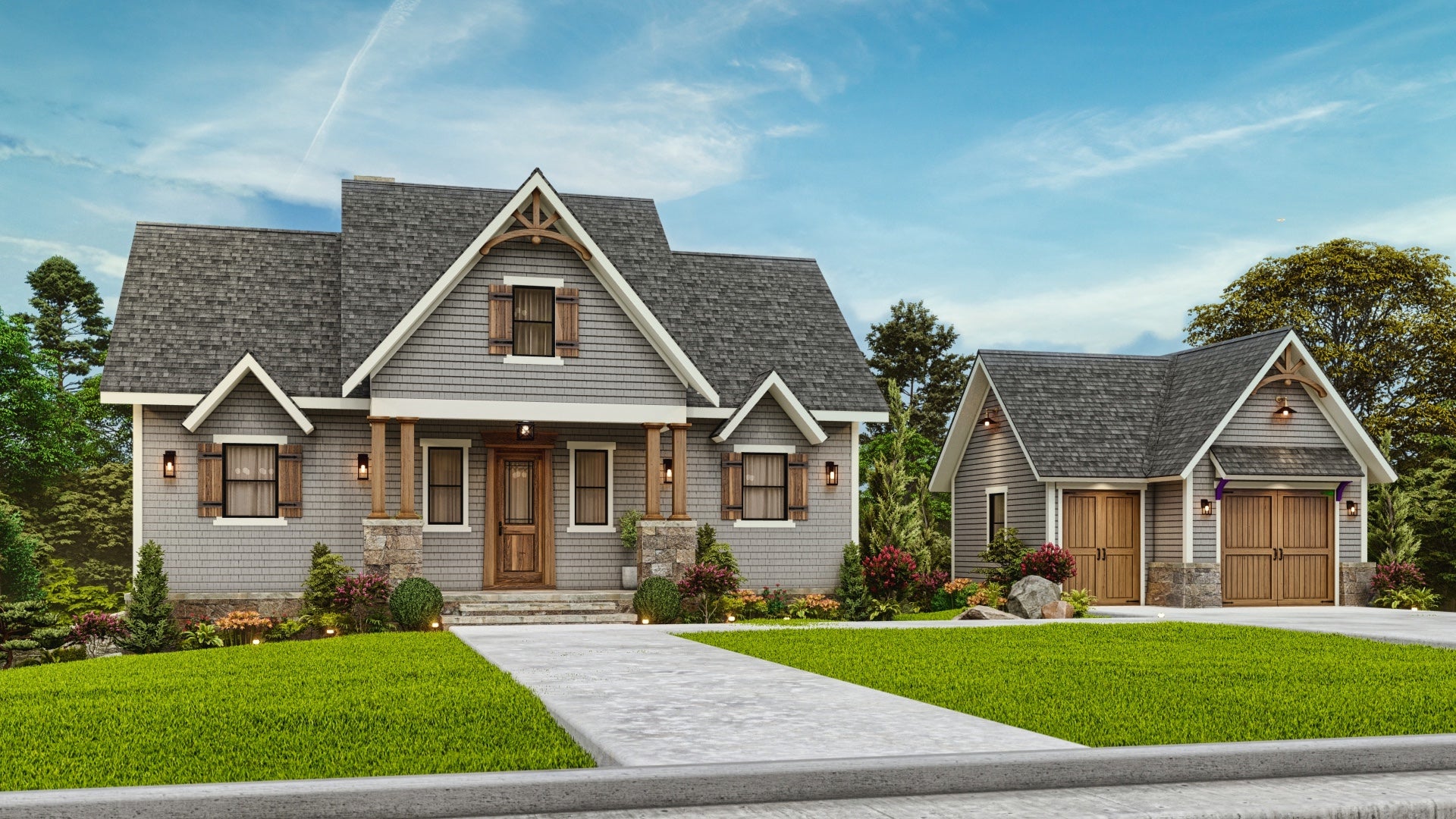
Specifications:
- 1974 Square Ft
- 3 Bedrooms
- 2 Bathrooms
- 2 Stories
The Floor Plans:
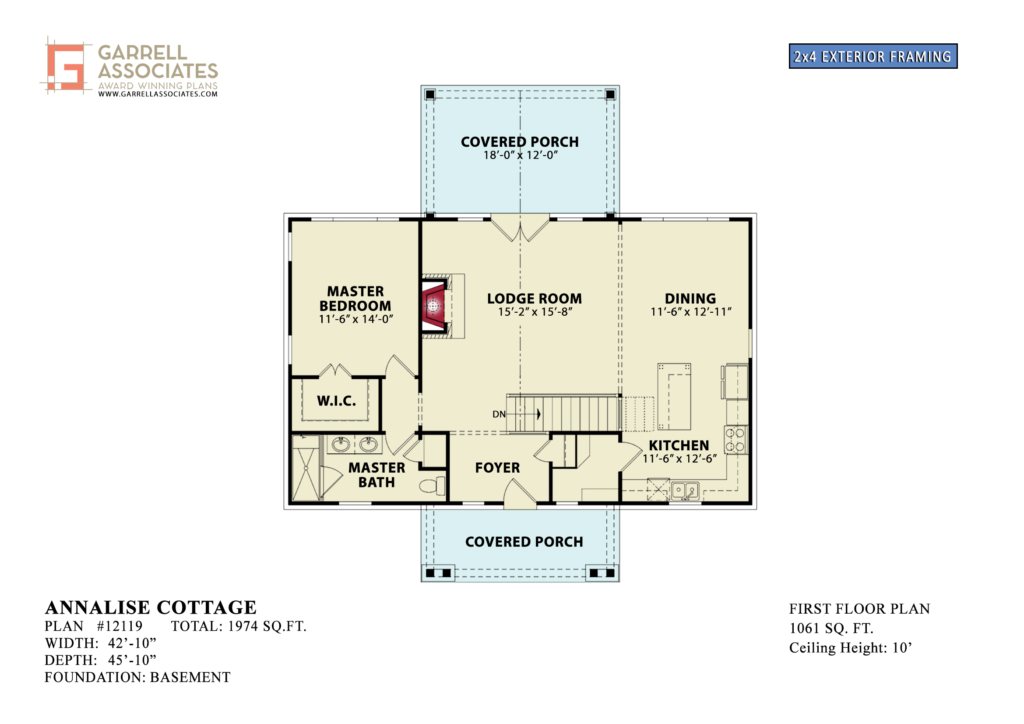
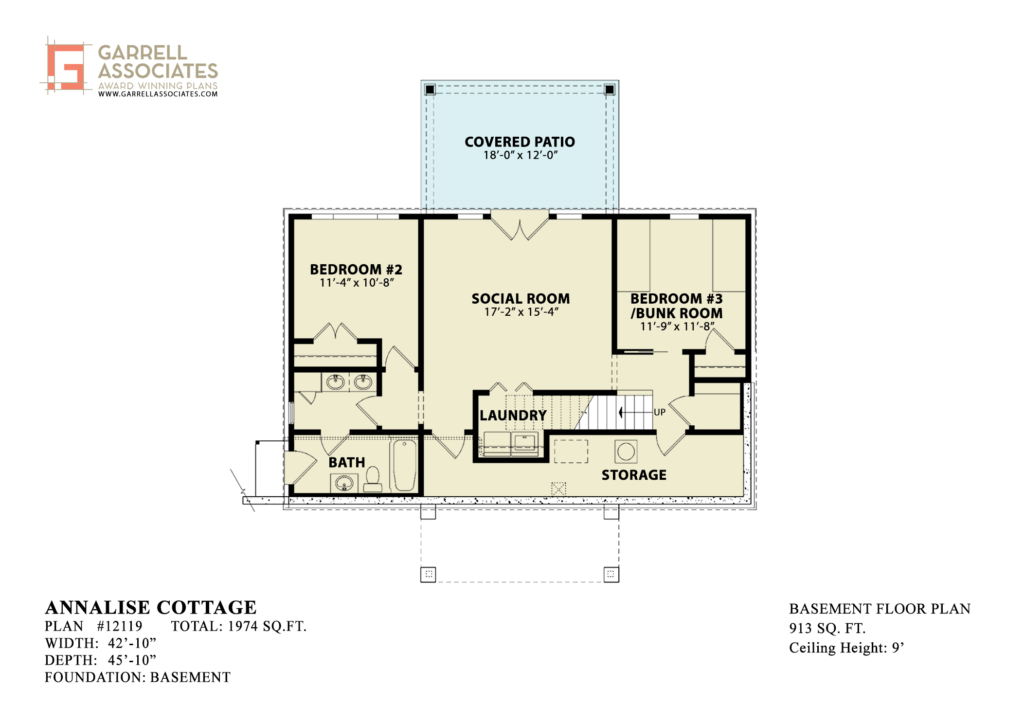

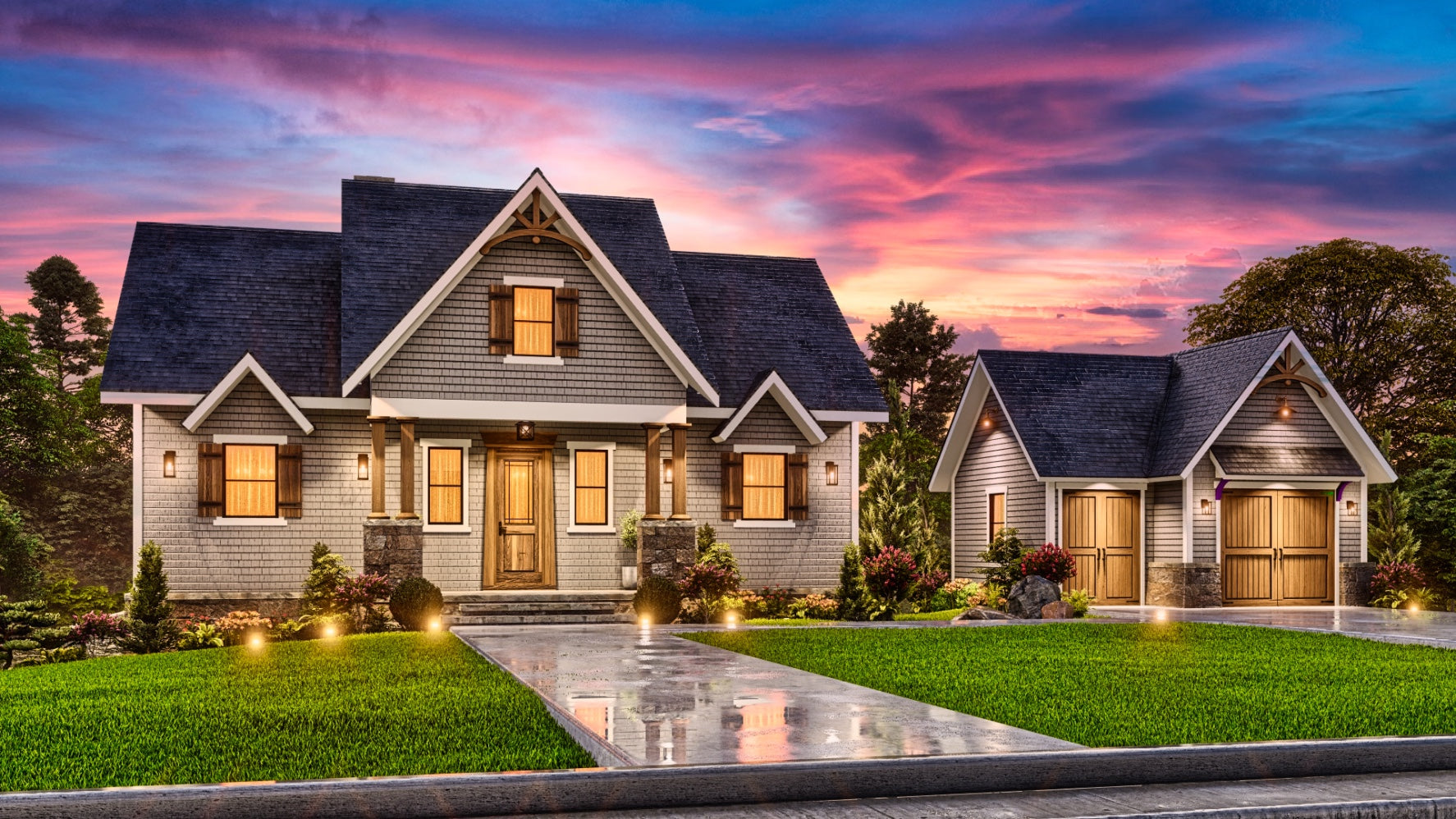
Entryway
As you walk into this charming home, you are greeted by a welcoming entryway that sets the tone for the entire house. It’s spacious enough for you to set up a small console table for your keys and mail or even a bench to take off your shoes comfortably.
I love how the entryway flows directly into the living area, creating an open and inviting atmosphere from the moment you step inside.
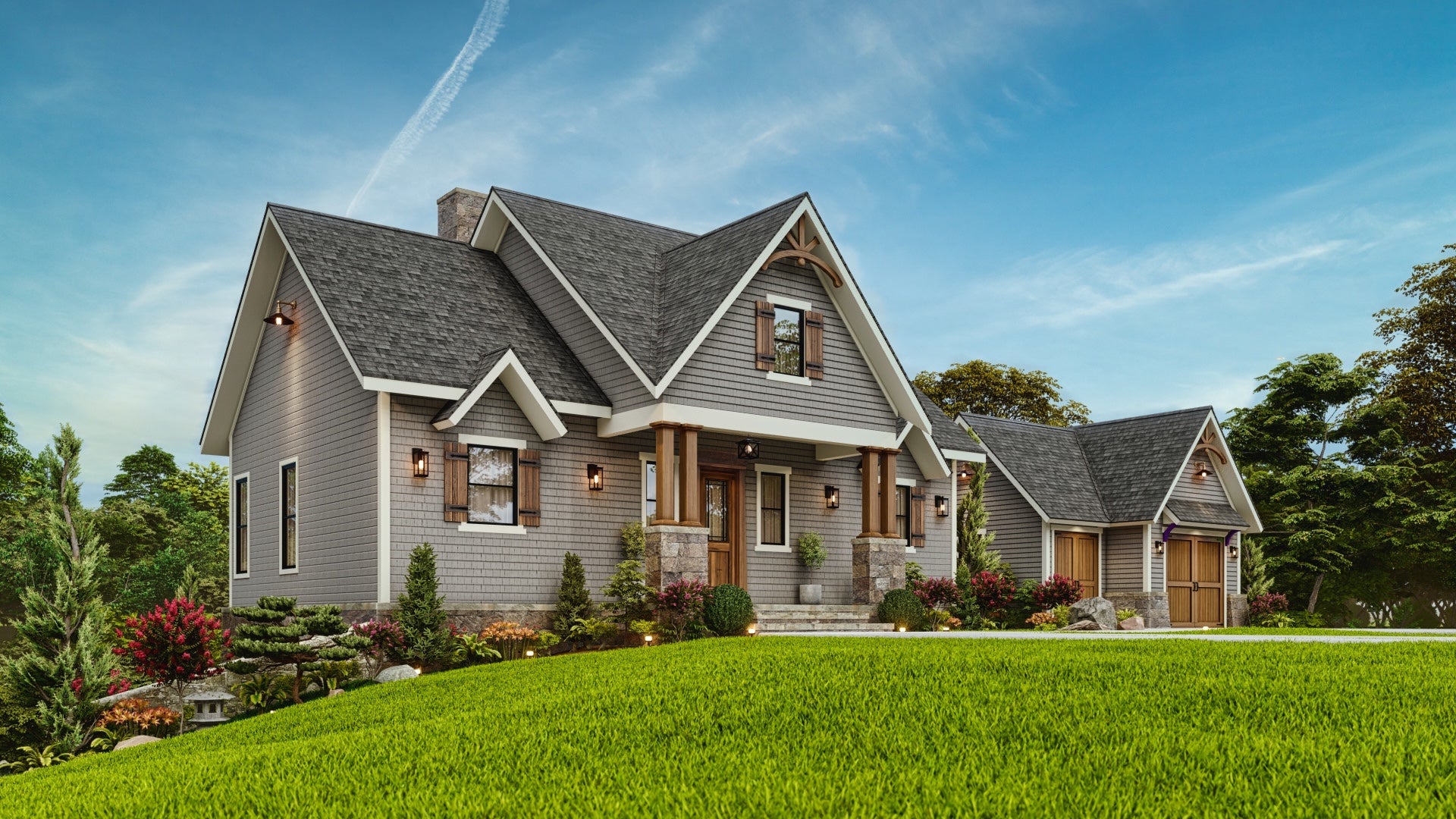
Living Room
Moving into the living room, you’ll notice the cozy fireplace that’s perfect for gathering around on chilly evenings. The layout here is ideal for both relaxation and entertaining, with plenty of space for a large sofa and additional seating.

The open floor plan means you can chat with guests or family members in the dining area while lounging in the living room. The versatility of this space allows you to easily change the layout to suit your needs or preferences.
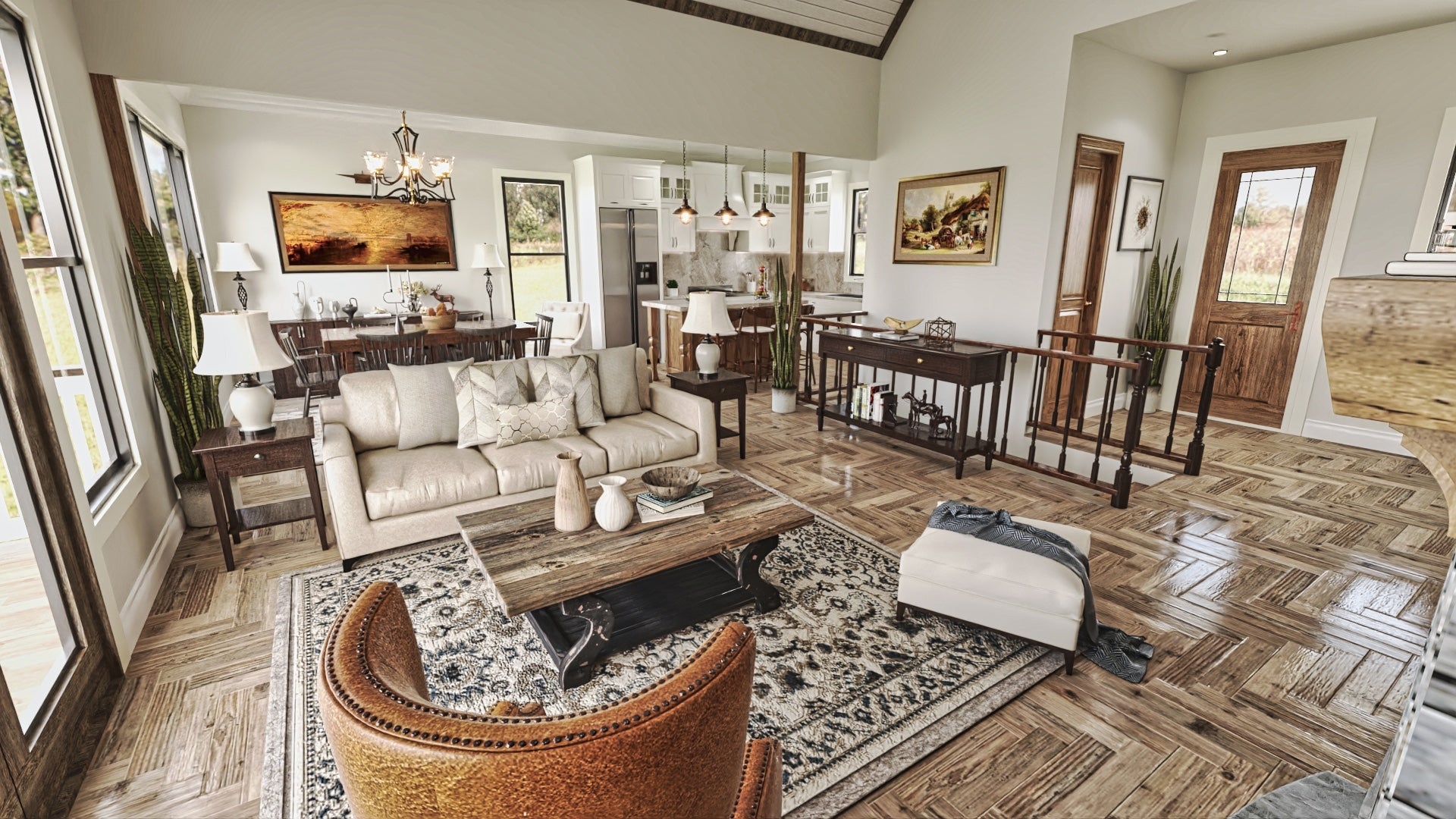
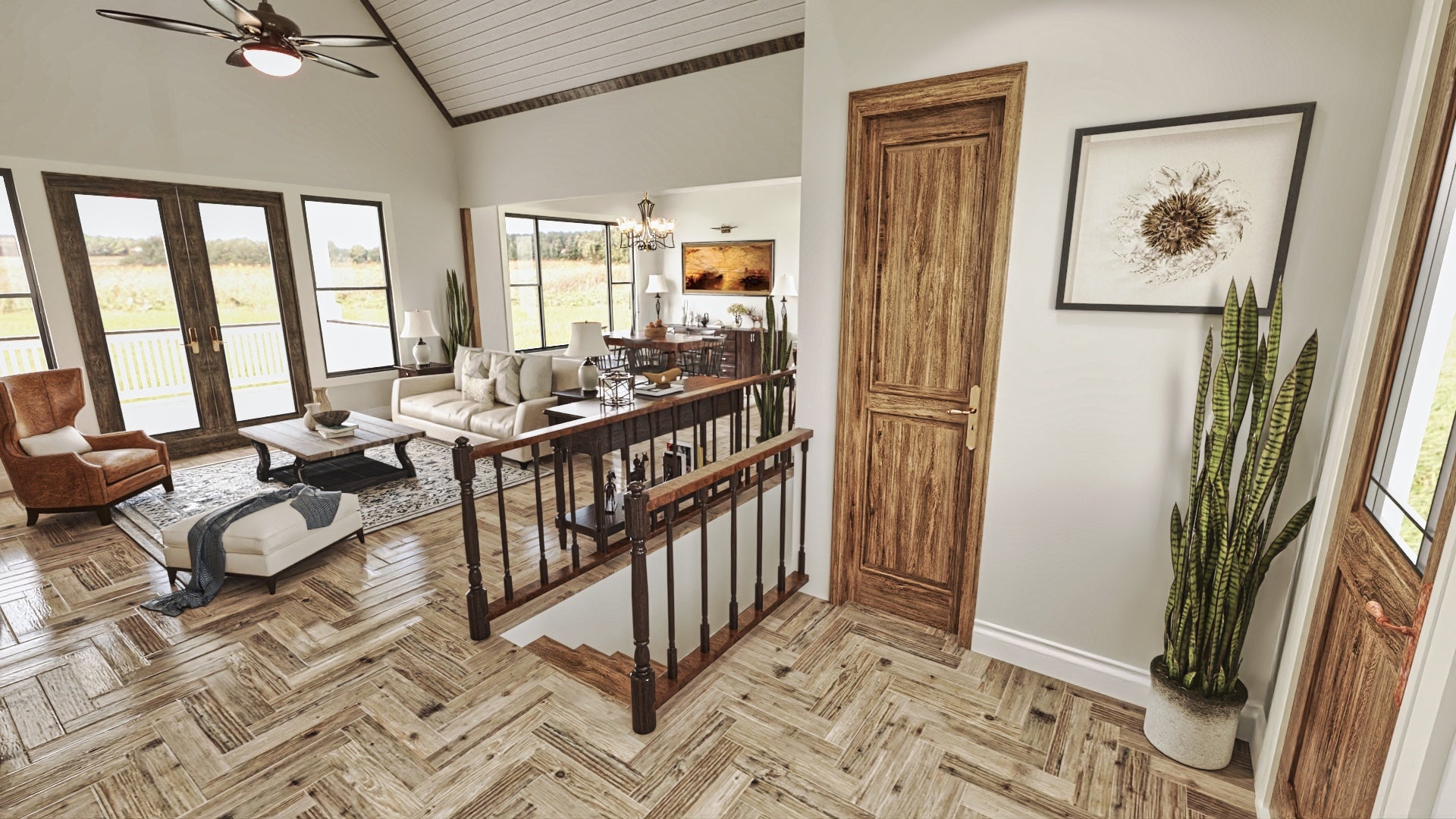
Dining Area
Right next to the living room is the dining area, seamlessly connected yet still defined as its own space. The dining area comfortably accommodates a large table, suitable for family meals or dinner parties.
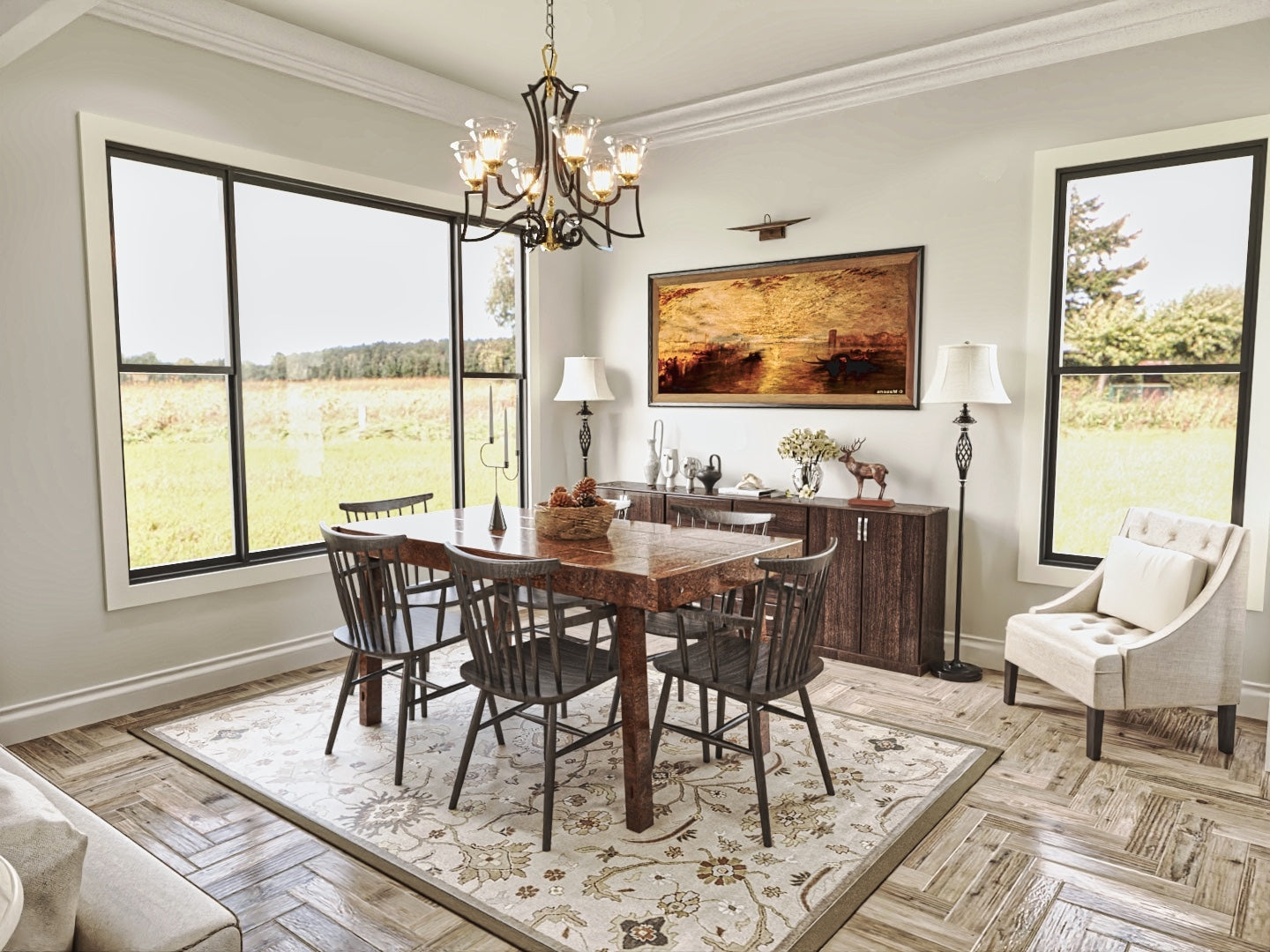
I can imagine how convenient it’ll be to serve meals straight from the kitchen to this area. Plus, the back porch access through the dining area is a lovely touch for al fresco dining or simply enjoying your morning coffee outdoors.
Kitchen
In my opinion, a house’s heart is always the kitchen, and this one does not disappoint.

It features ample counter space and a sizable island, which is not only great for meal preparations but could also serve as a breakfast bar. The kitchen’s placement keeps you engaged with the rest of the house, thanks to the open floor plan.
I would suggest considering some statement lighting above the island to make this area even more of a focal point.
Laundry Room
Tucked away behind the kitchen, the laundry room offers practicality without disrupting the flow of the house. Its location is convenient for multitasking—you can cook dinner while running a load of laundry without having to trek across the house.
While it’s a good size, adding some built-in cabinets could enhance its functionality for storage.
Master Suite
On the other side of the house, you’ll find the master suite—a true retreat. The bedroom is generously sized, leaving you plenty of room for a king bed and additional furniture, like a reading nook or a vanity area.

The en-suite bathroom includes a double vanity, which I find essential for avoiding those morning traffic jams. There’s also a spacious walk-in closet that could potentially double as dressing room. I can’t help but think a skylight in the closet could add that special touch by bathing your clothing in natural light.
Additional Bedrooms
This plan includes two additional bedrooms, providing flexibility for a growing family or a home office. Both rooms offer good closet space and easy access to the second bathroom.
The shared bath is designed with functionality in mind, including a separated vanity and bathing area to streamline morning routines.
Back Porch
Let’s not forget the back porch – a space that extends your living area outdoors. Imagine warm evenings spent with friends or tranquil mornings with a good book.

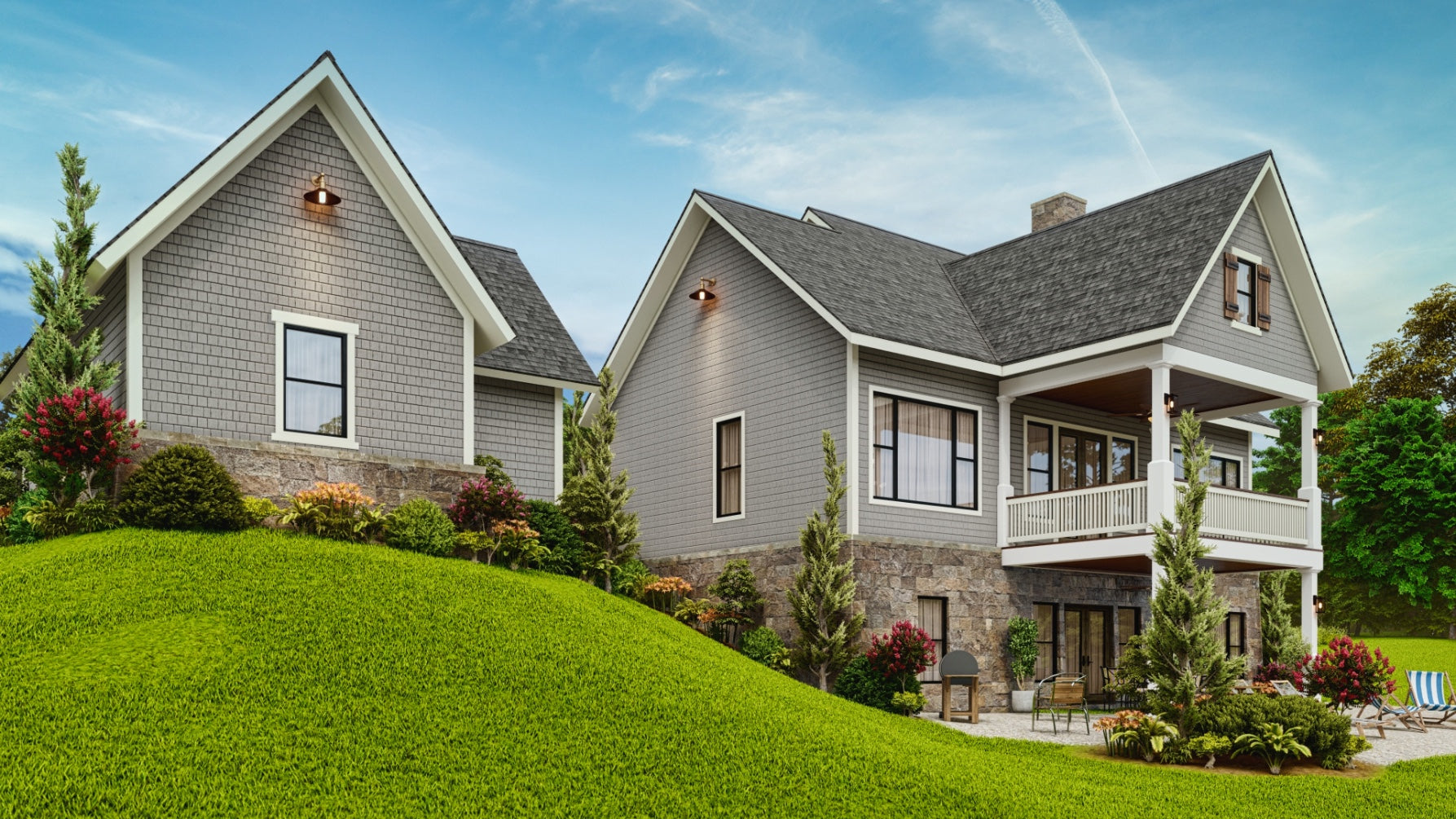
This covered porch assures you can enjoy the outdoors regardless of the weather.
Garage
Lastly, the two-car garage offers not just space for your vehicles, but also for additional storage or a workshop. The entryway from the garage to the house lets you bring in groceries or other items with ease, sheltered from the elements.
Overall, this house plan has a well-thought-out flow that’s conducive to both private living and social gatherings.
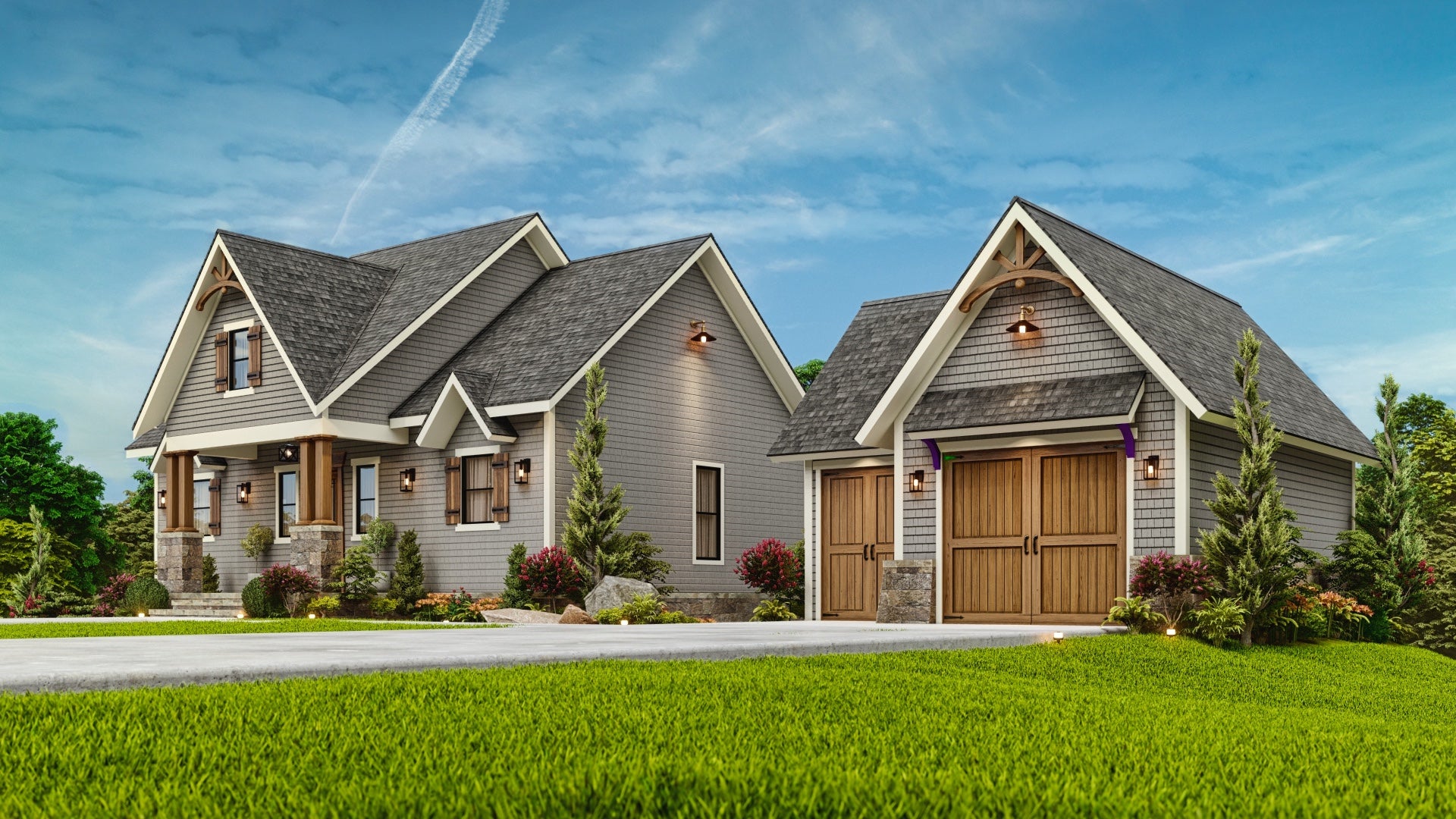

It cleverly balances open spaces with private retreats. While the plan is fairly solid as is, you could easily put your own stamp on it by adding personal touches like built-in shelving, statement lighting, or outdoor landscaping. What’s your take on this layout?
Are there any changes you’d make to better suit your lifestyle?
Interest in a modified version of this plan? Click the link to below to get it and request modifications
