
Specifications:
- 2839 Square Ft
- 3 Bedrooms
- 2 Bathrooms
- 1 Stories
The Floor Plans:
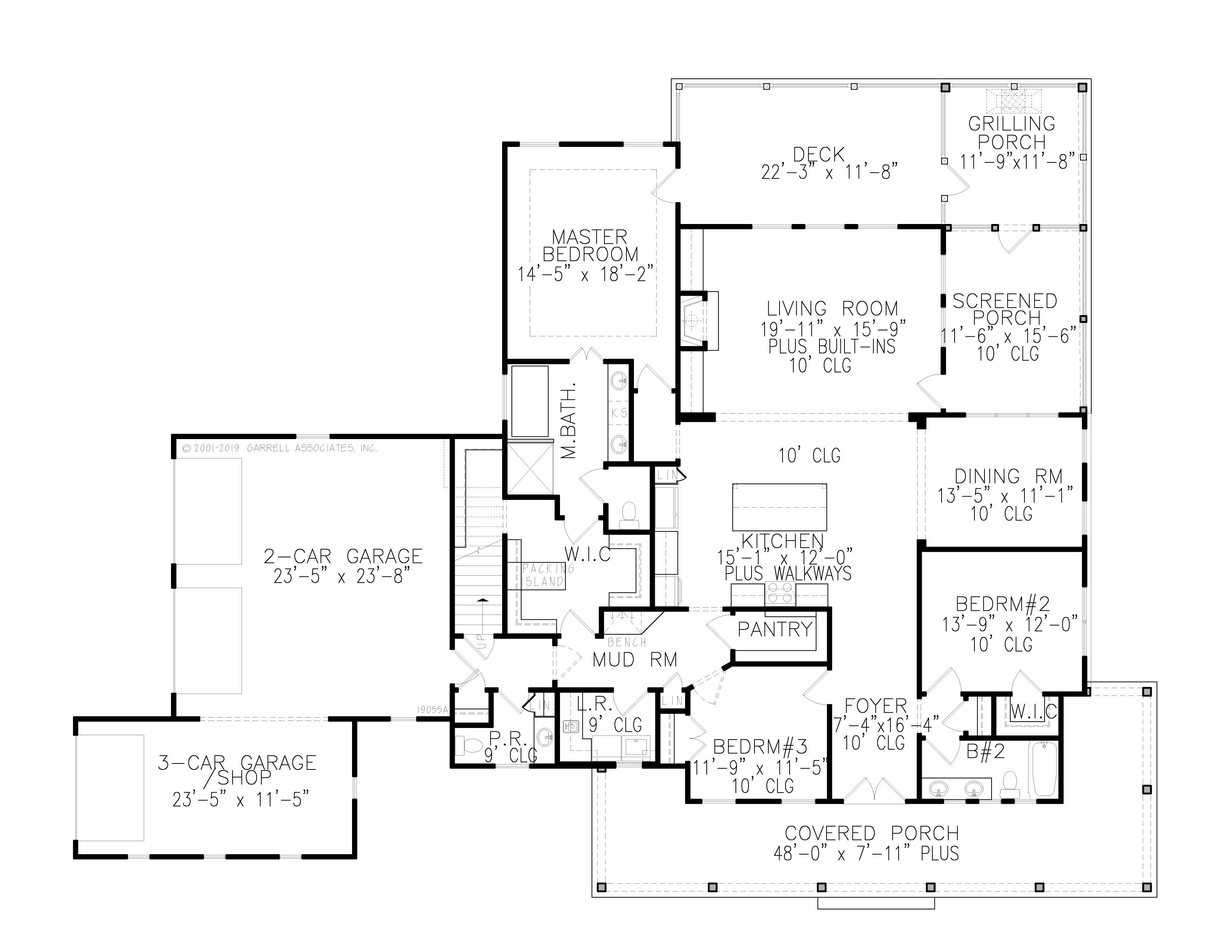
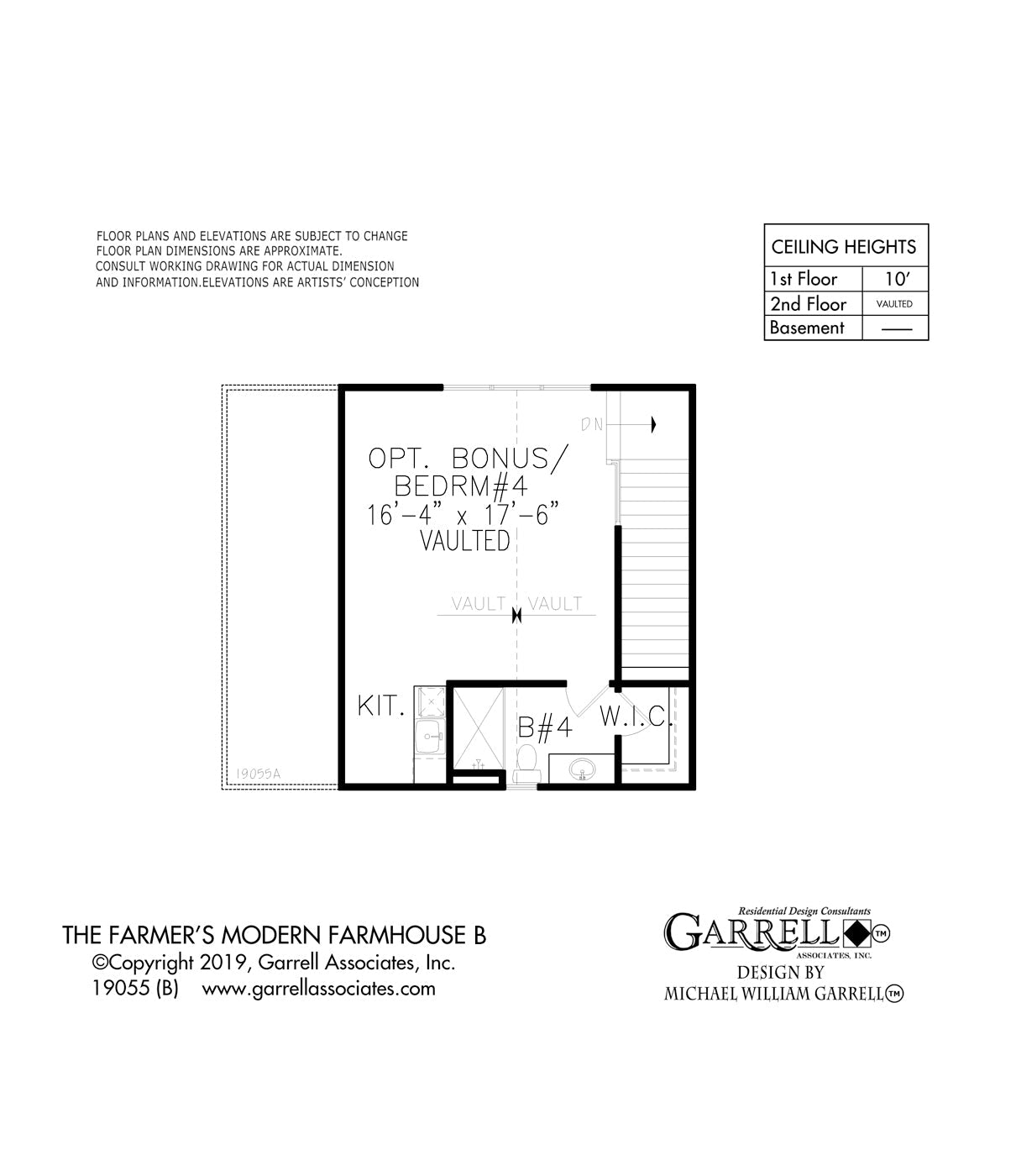
Foyer
Welcome to this modern farmhouse-style home. As you step inside, you’re greeted with a spacious foyer that gives you a warm welcome.
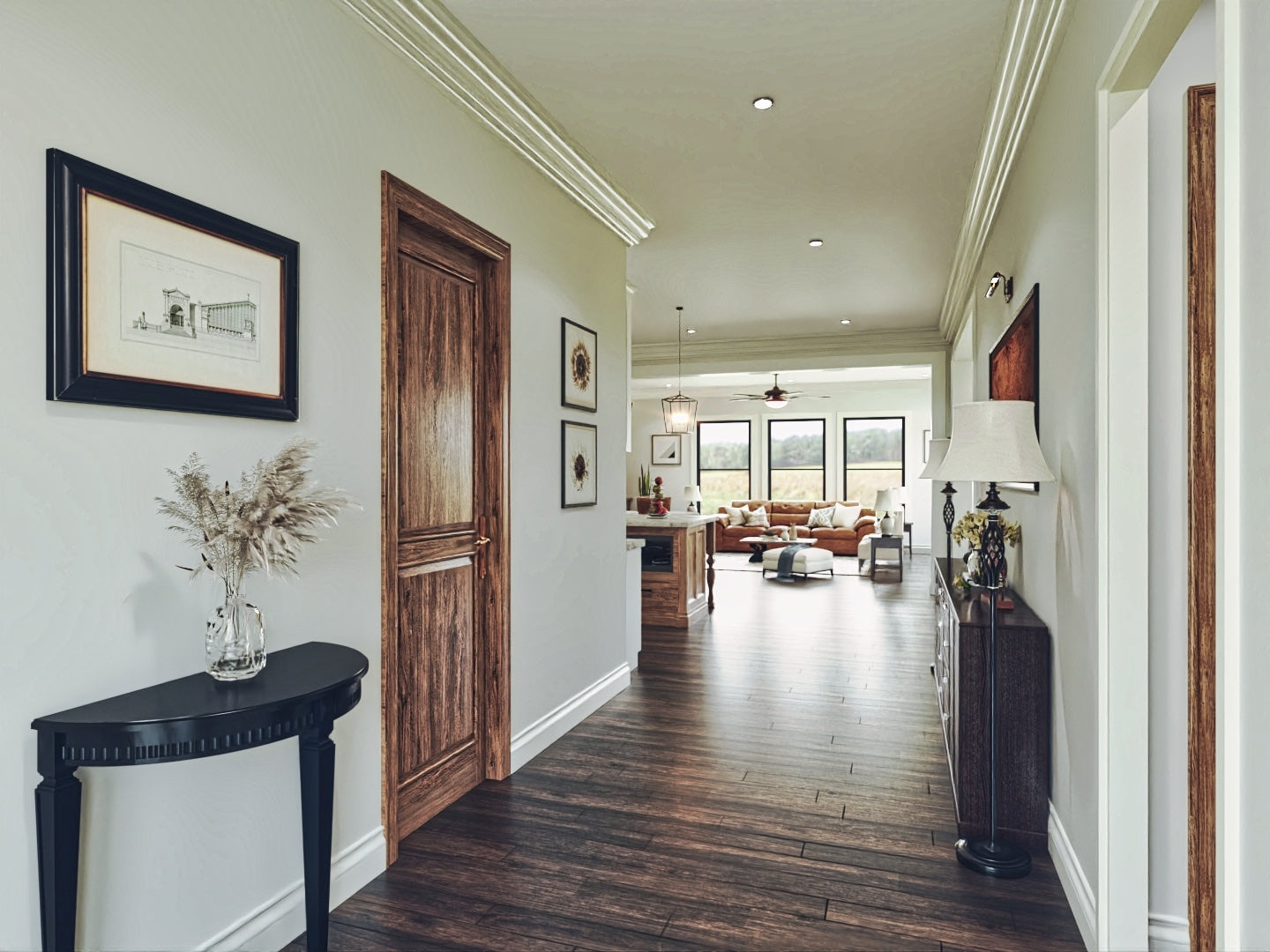
The foyer is a perfect place for a console table to drop your keys and mail, ensuring everything is at hand when rushing out the door. The foyer also provides a direct view of the great room, inviting you in further.
Great Room
Moving forward, the great room is the heart of this home.
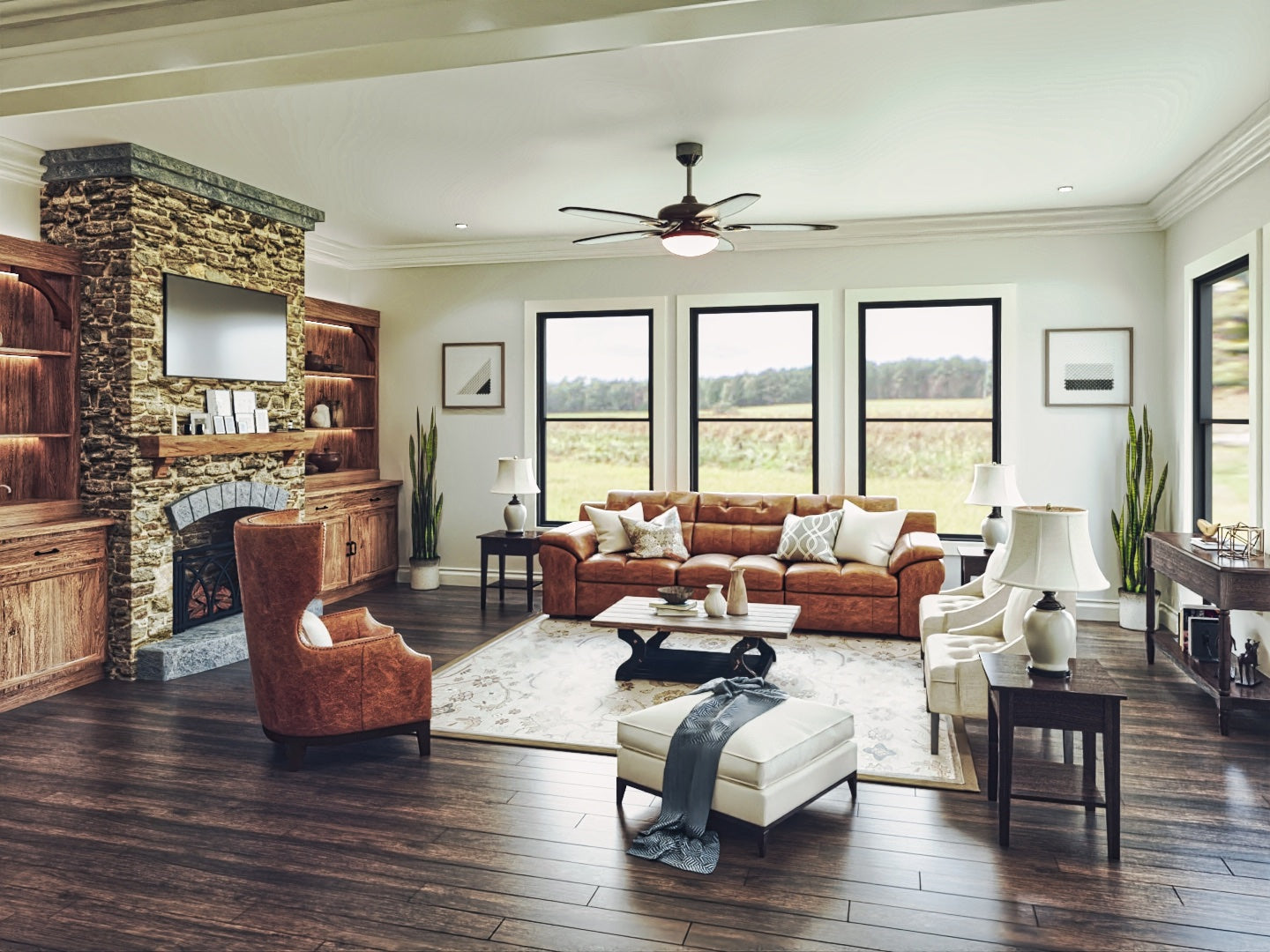
It’s expansive with plenty of natural light streaming in from the windows, giving it a bright and open feel. I can imagine this space being the central hub for your family’s activities – whether it’s a cozy movie night, a lively game evening, or a casual get-together with friends. The fireplace is definitely a key feature here, offering both warmth and a charming ambiance.
Kitchen
Adjacent to the great room, the kitchen is a cook’s dream with its generous island and ample counter space. It’s designed for functionality and ease of movement, which I think is essential.
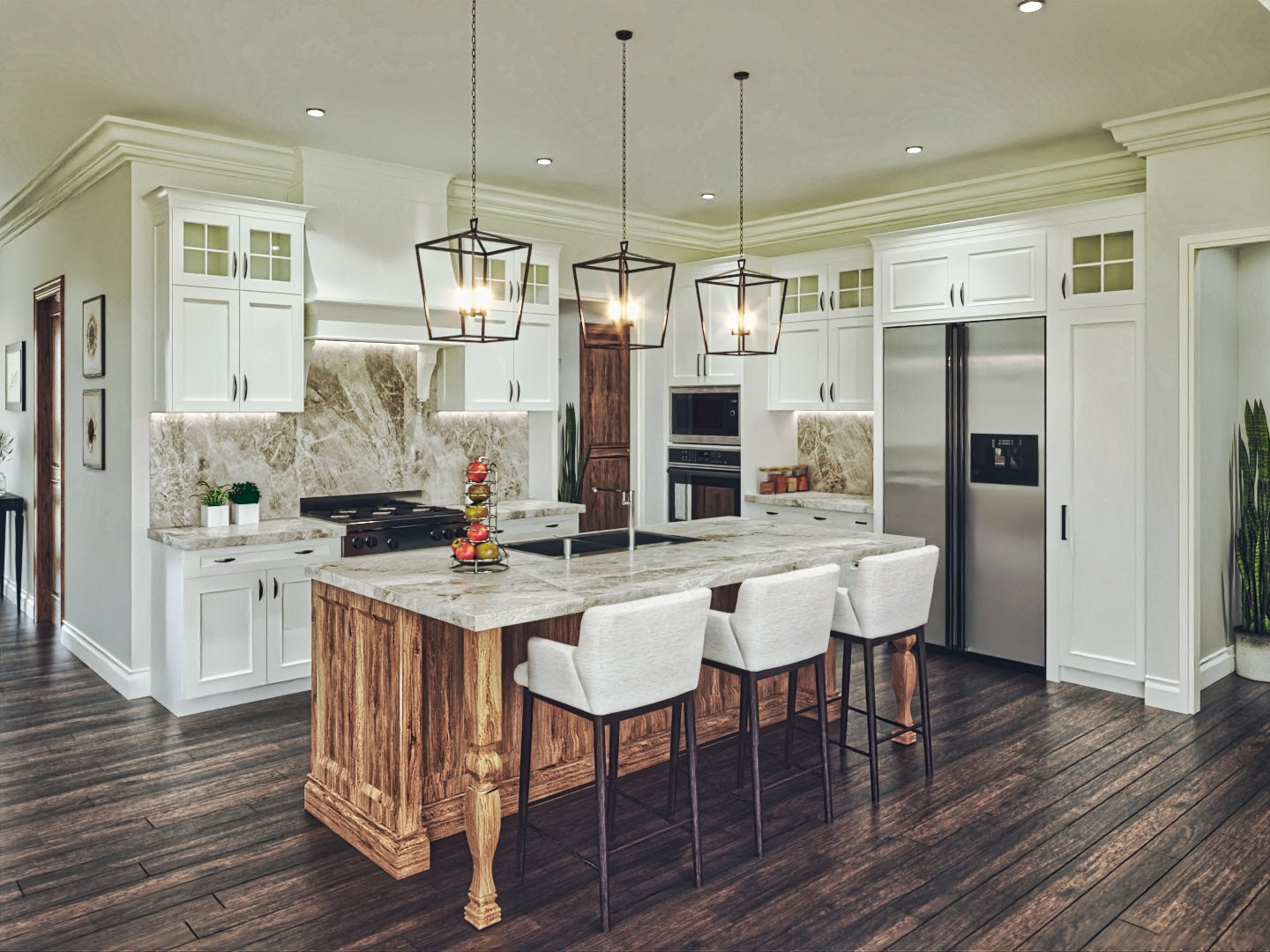
The proximity to the dining area makes serving meals a breeze, and the openness ensures you’re never cut off from the action when entertaining guests.
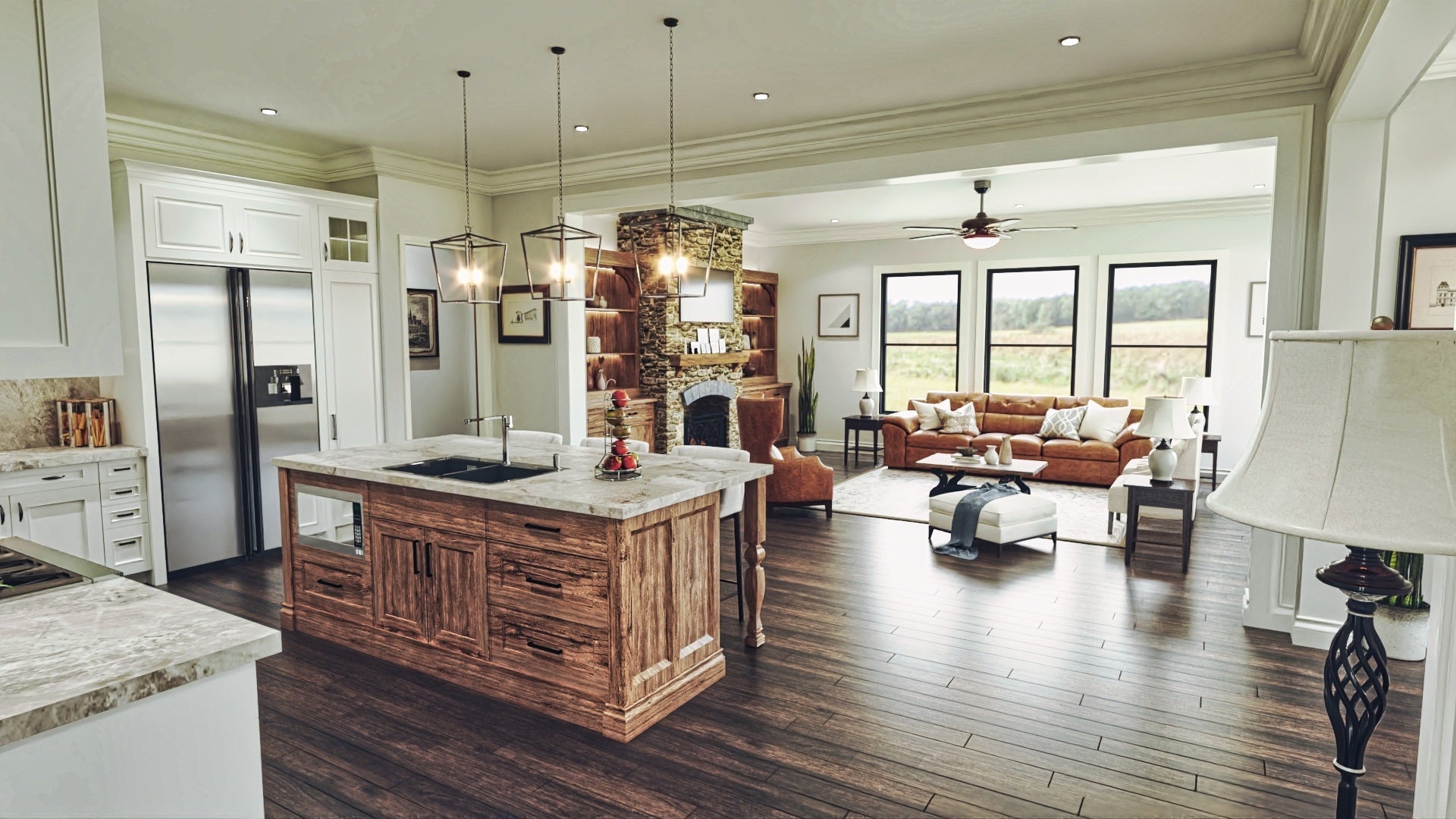
Dining Area
Right off the kitchen, the dining area is conveniently located for both casual and formal meals.

It’s a versatile space that can be dressed up or down depending on the occasion. I appreciate how it also has direct access to the rear porch, making indoor-outdoor living seamless during warm summer evenings.
Master Suite
On the left wing of the house lies a private oasis: the master suite. It’s set apart from the other bedrooms, providing a tranquil retreat after a long day.
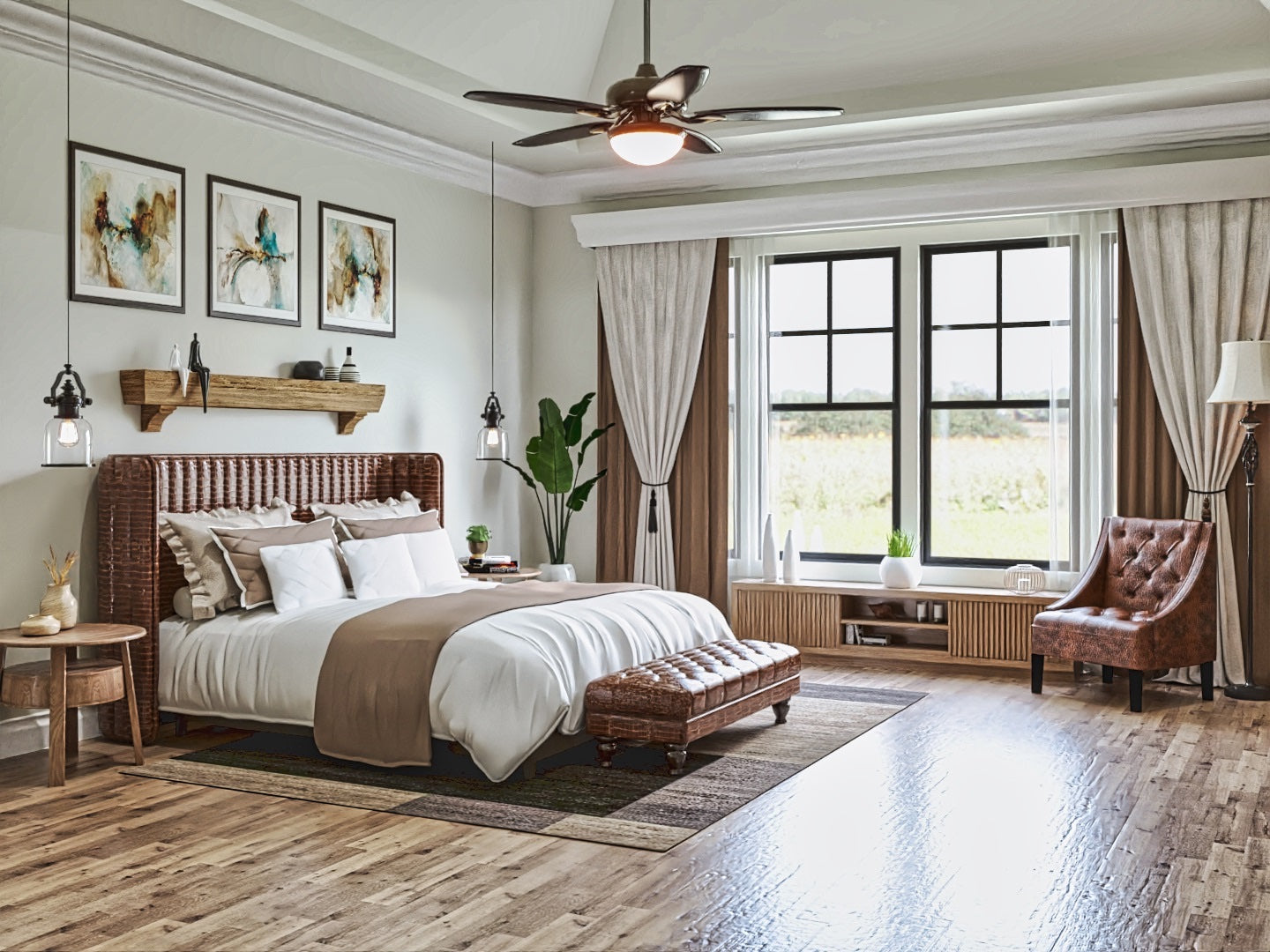
The en-suite bathroom with dual vanities, a separate tub, and shower, is a highlight for me. Plus, the generous walk-in closet solves all your storage needs.
The added bonus? Direct access to the laundry room – a thoughtful touch that simplifies your chores.
Additional Bedrooms
The additional bedrooms are located on the opposite side of the home, ensuring privacy for everyone. They are well-sized and share a conveniently located bathroom. This separation is ideal for families or when hosting overnight guests, as it gives everyone their own space to retreat to.

Bonus Room
Upstairs, the bonus room is a versatile space that can be anything you need it to be – a home office, a playroom, a gym, or an extra bedroom.
This adaptability is one of the plan’s strongest features because it allows the house to grow and change with your needs.
Rear Porch
The rear porch, accessible from several rooms, is an excellent extension of your living space.
It’s perfect for outdoor dining, lounging, or just enjoying the view of your backyard. I especially like how it’s covered, so you can enjoy it no matter the weather.
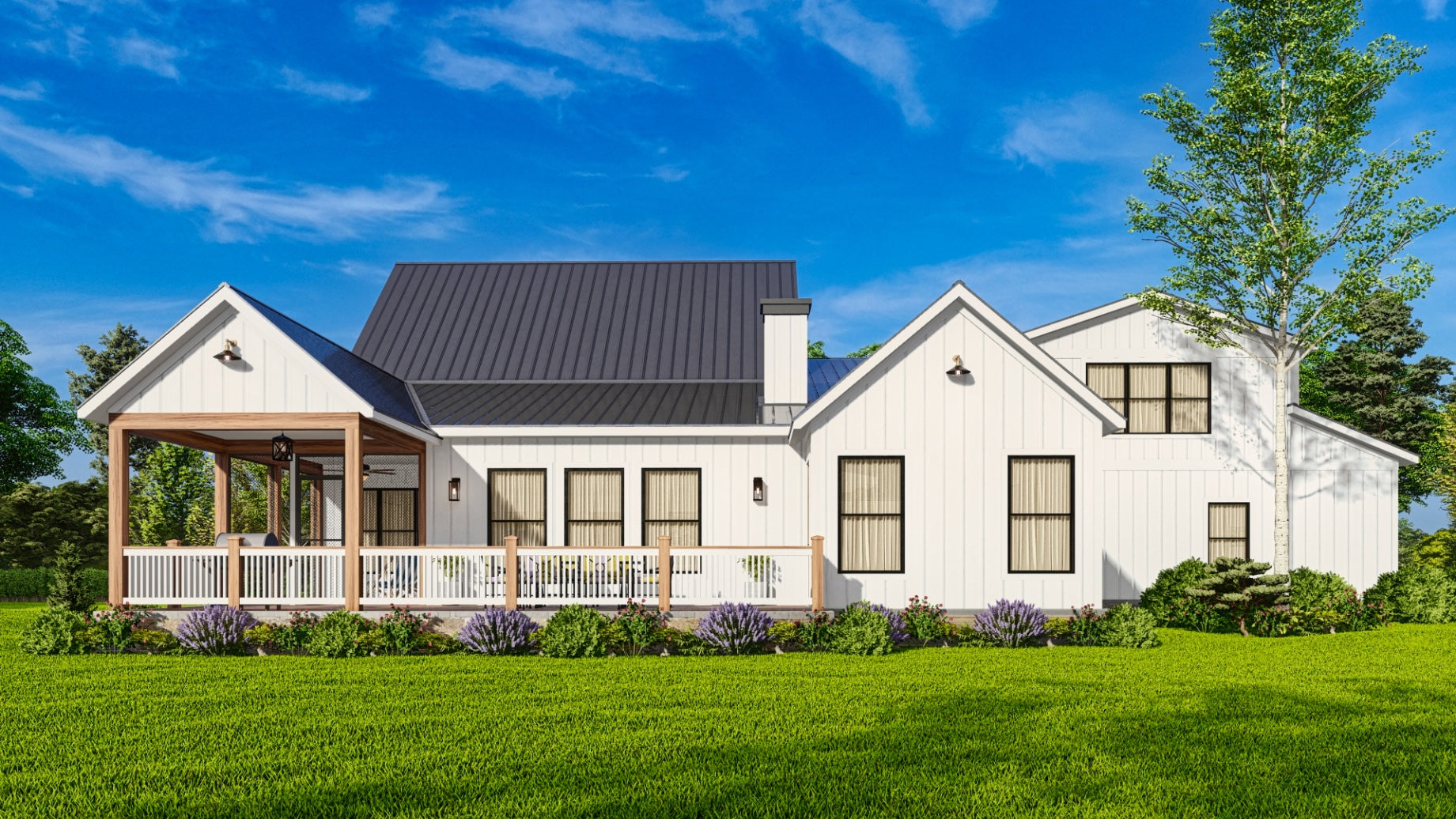

Garage
Lastly, the garage has ample space for two vehicles and includes a handy storage area. I appreciate this extra space, as it offers room for tools, bikes, or garden equipment, keeping your garage clutter-free. The side entrance to the house through a utility area is a practical design choice that helps keep the main living areas clean.
Overall, this farmhouse layout balances open-plan living with private spaces very well.
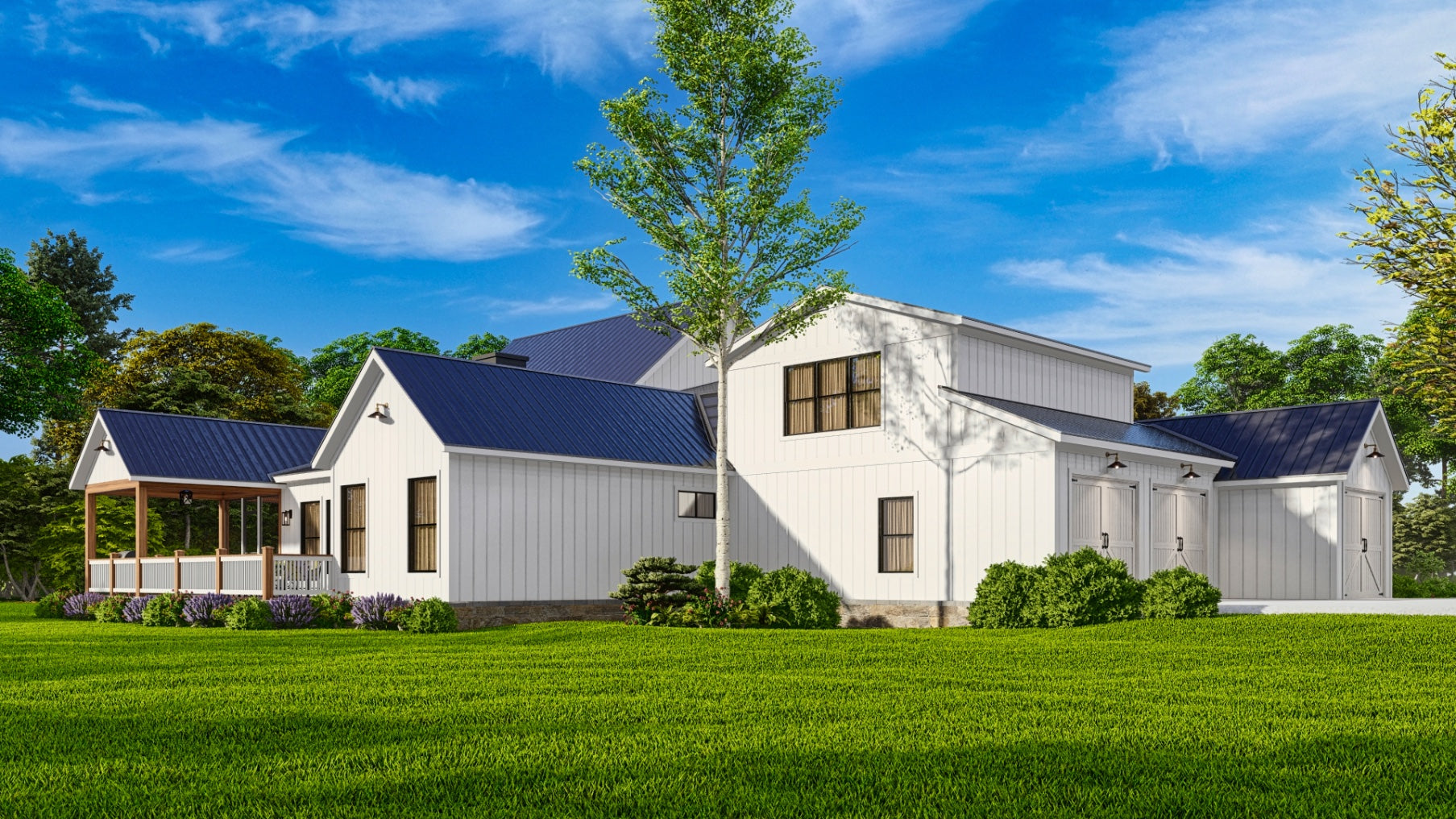
It’s modern, yet comfortable, and adaptable to varying lifestyles. My only suggestion for improving this plan might be to consider added skylights, especially in the interior rooms like the laundry or bathrooms, to let in more natural light.
What do you think about the inclusion of more smart home features? Today’s homeowners are looking for tech-friendly homes; perhaps this could be a good enhancement to this already well-thought-out floor plan.
Interest in a modified version of this plan? Click the link to below to get it and request modifications
