
Specifications:
- 2,907 Heated s.f.
- 3 Baths
- 3 Beds
- 3 Cars
- 1 Stories
The Floor Plans:

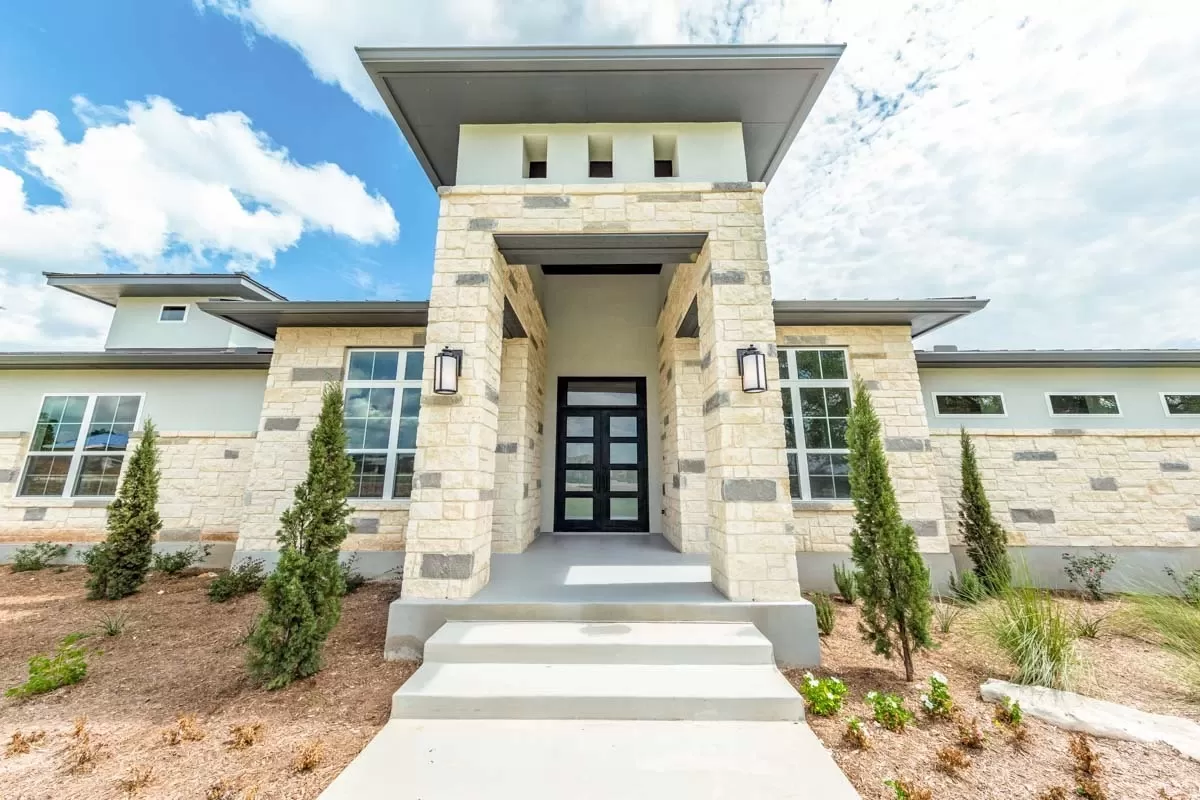
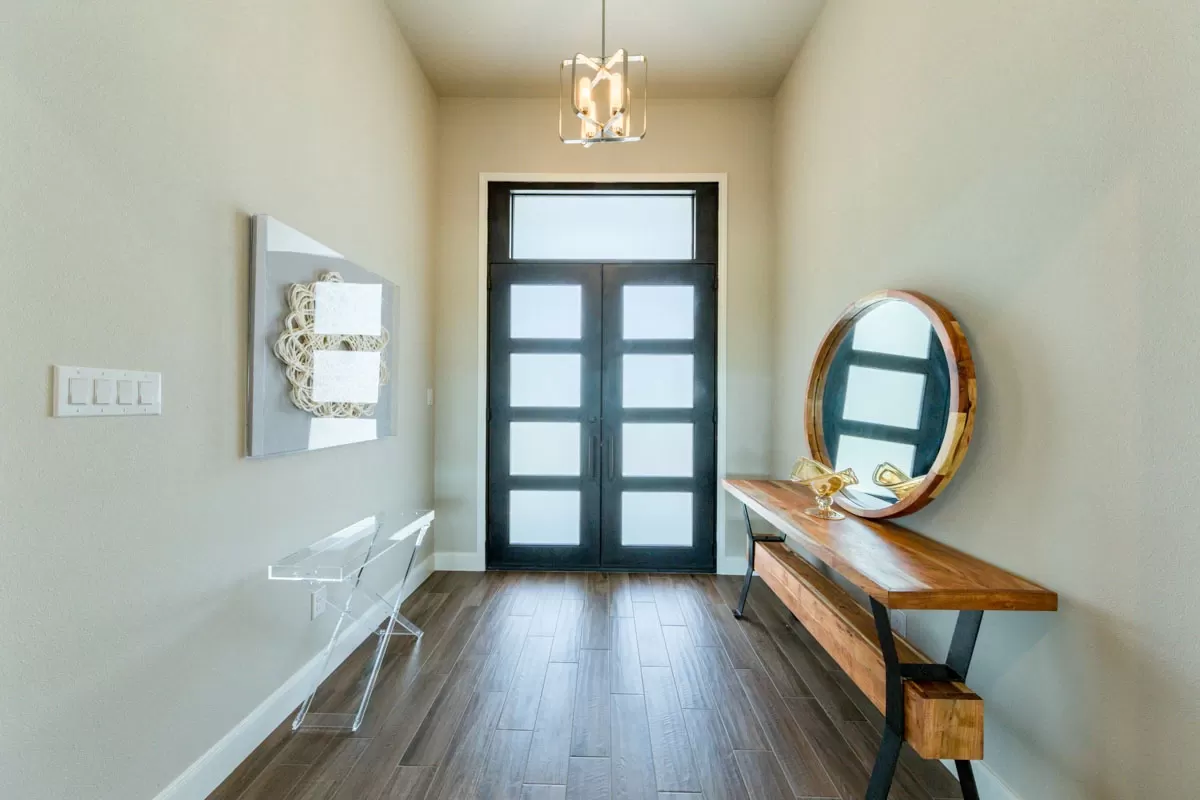
Great Room
I love how the Great Room serves as the nucleus of this layout. The cathedral ceiling creates an open, airy feel, while the fireplace provides warmth and a focal point.
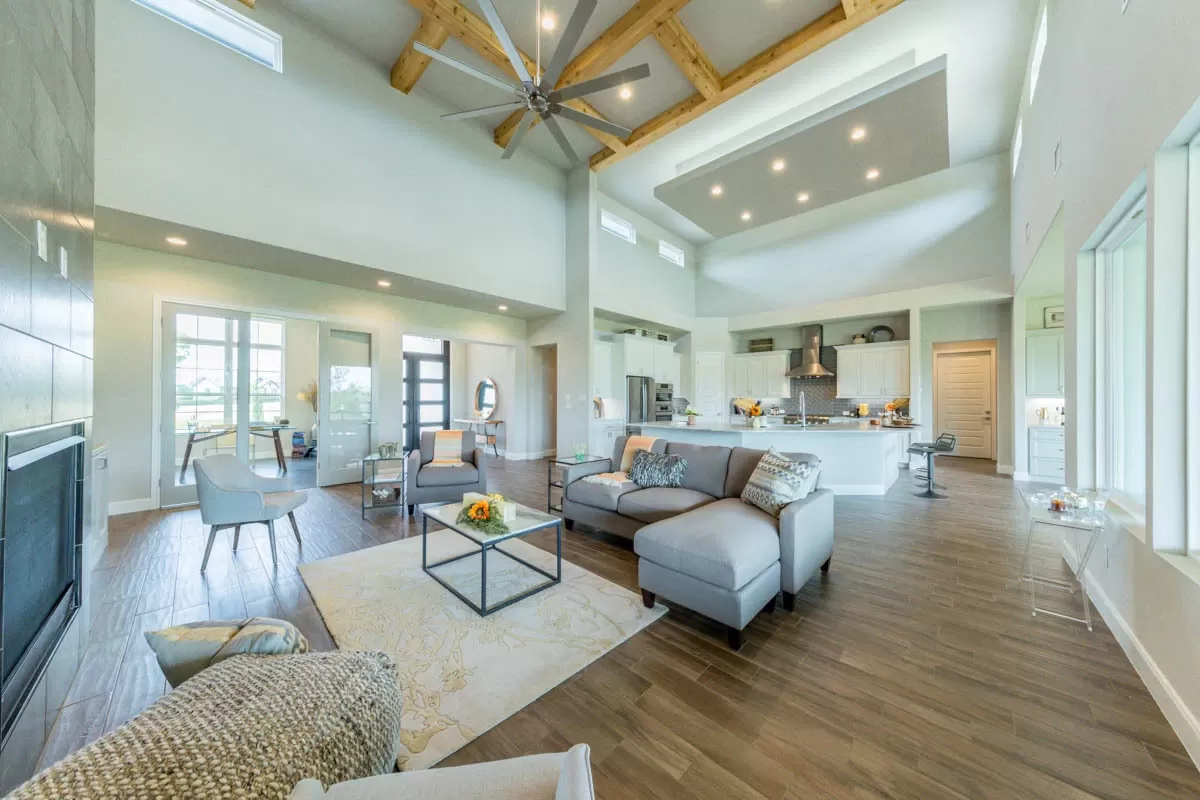
You’ll notice how the flow between the kitchen, dining, and living areas feels effortless, allowing you to engage with family and guests whether you’re cooking or simply relaxing on the couch. This connectivity is ideal for modern living, wouldn’t you say?
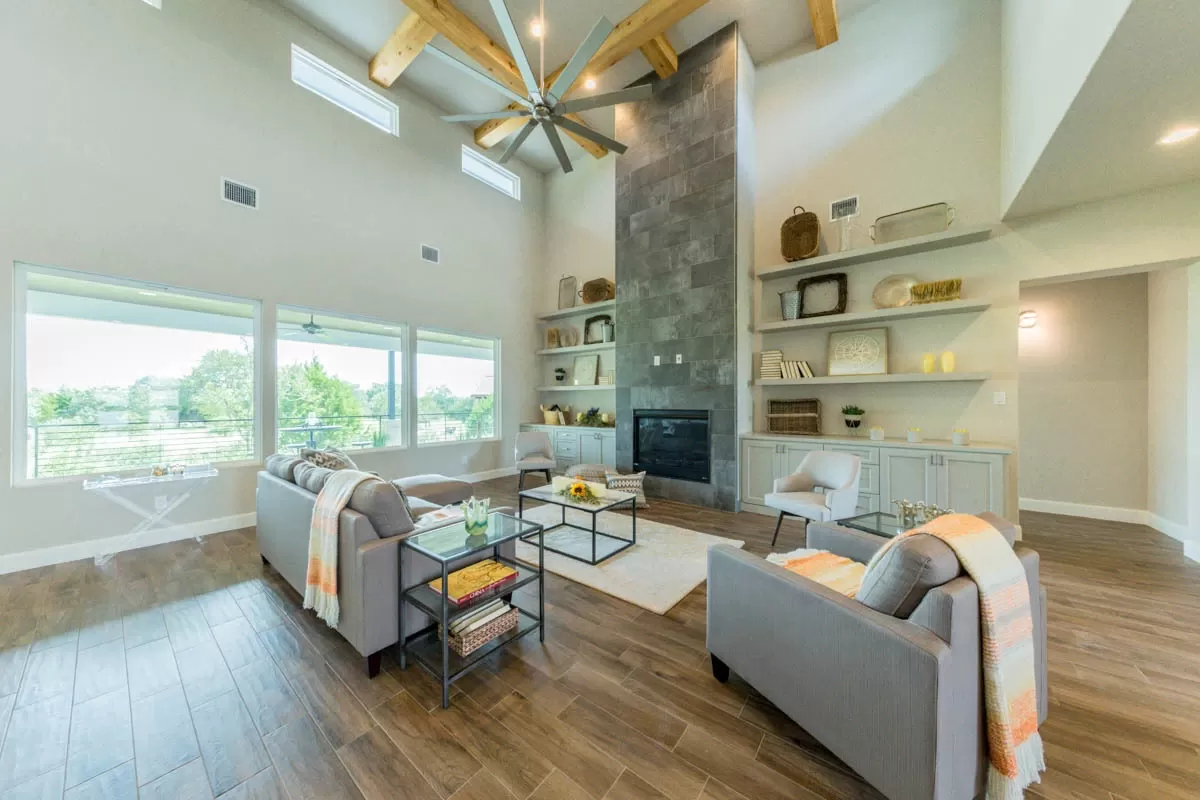
The layout provides an excellent balance of shared and private spaces, accommodating various activities and needs. The flex space could serve as a home office, gym, or playroom, depending on your lifestyle.
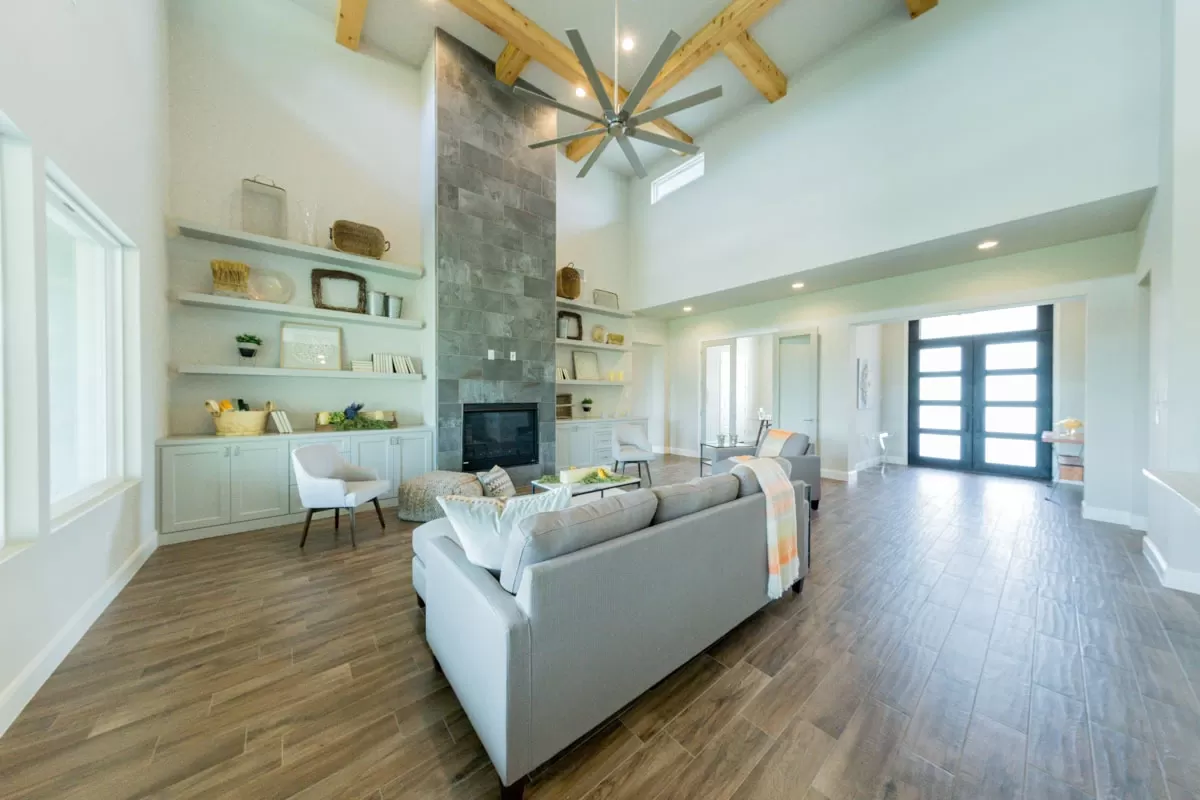
The covered lanai is a splendid touch, extending the living space outdoors. It seems versatile, don’t you think?

Kitchen
In my opinion, the kitchen design is a highlight.

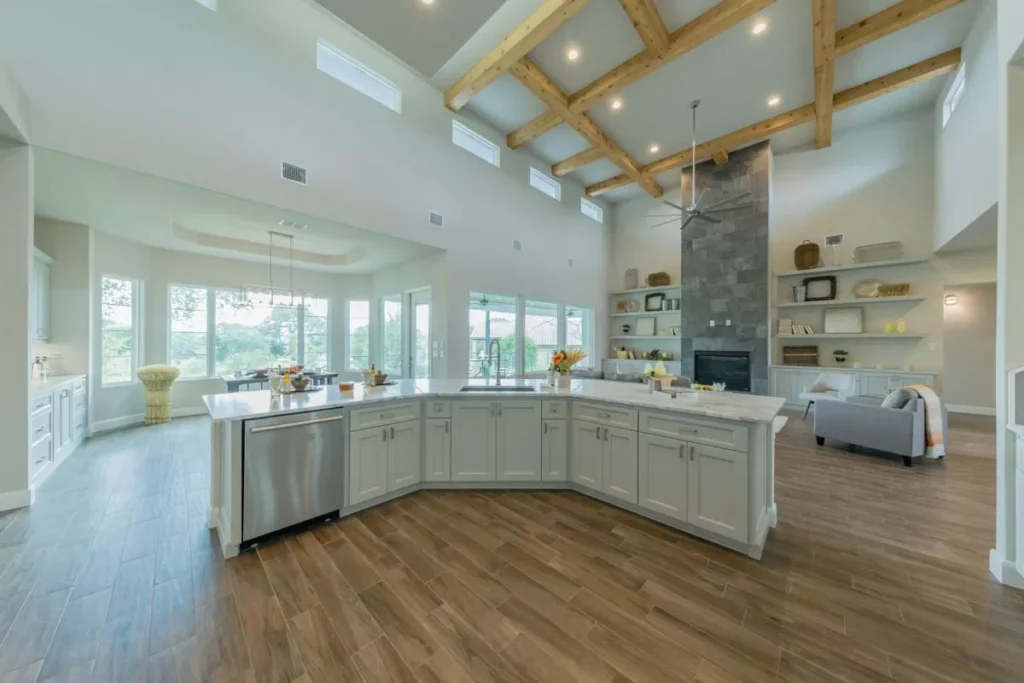
The ample counter space, including the large island, offers a great prep area and is perfect for those who love to cook or bake.
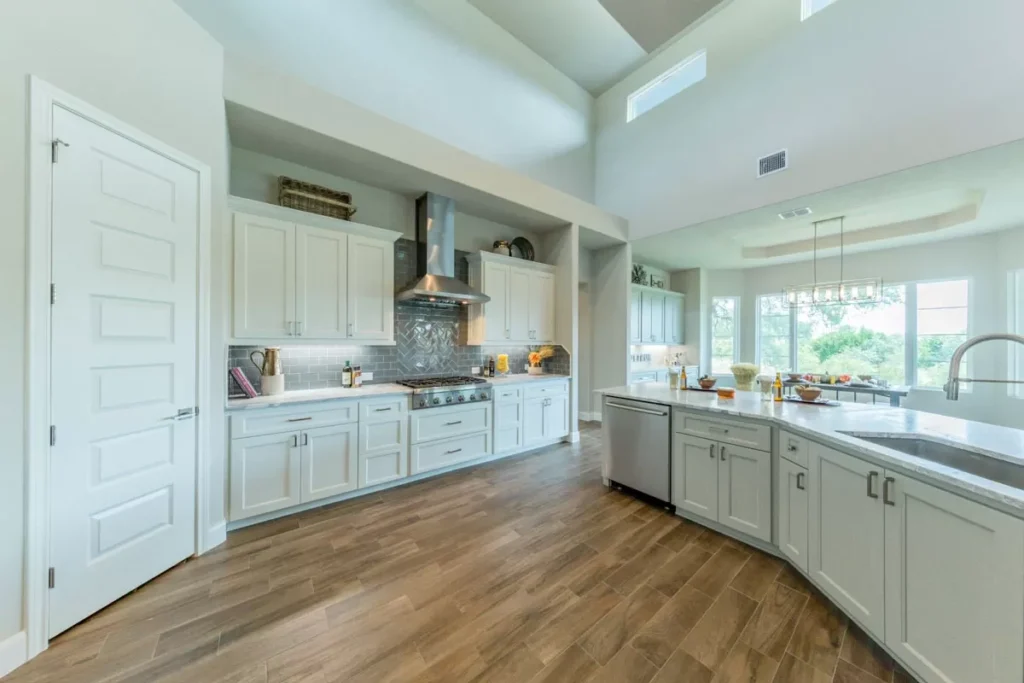
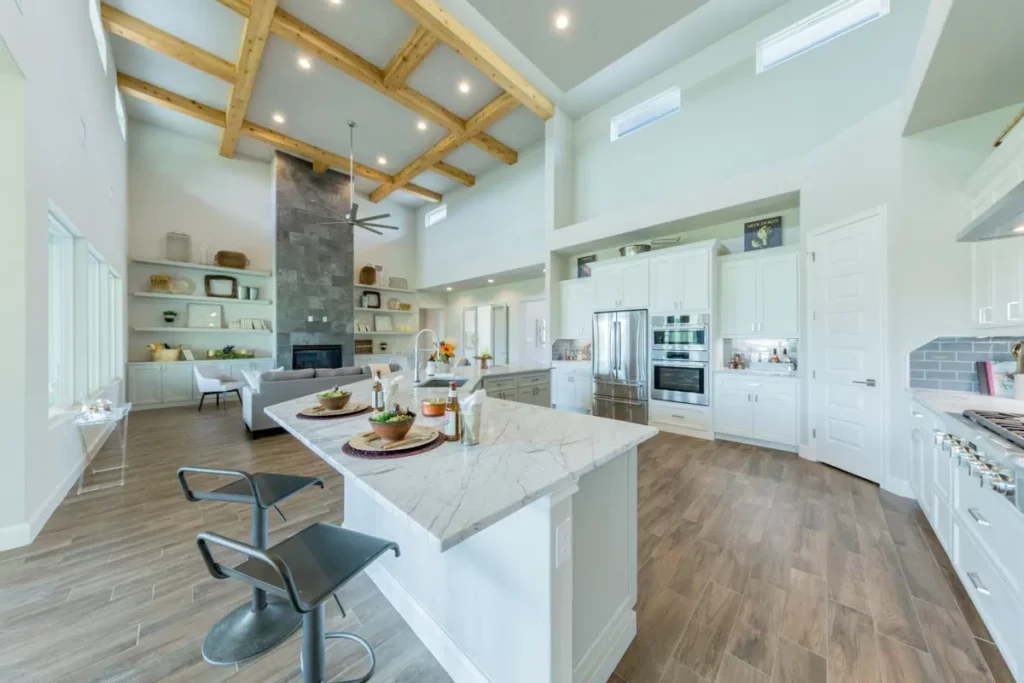
You’ll appreciate the walk-in pantry too, providing plenty of storage. The proximity to the dining area makes serving meals a breeze, ideal for family dinners or gatherings. And with the outdoor kitchen on the lanai, entertaining options double.
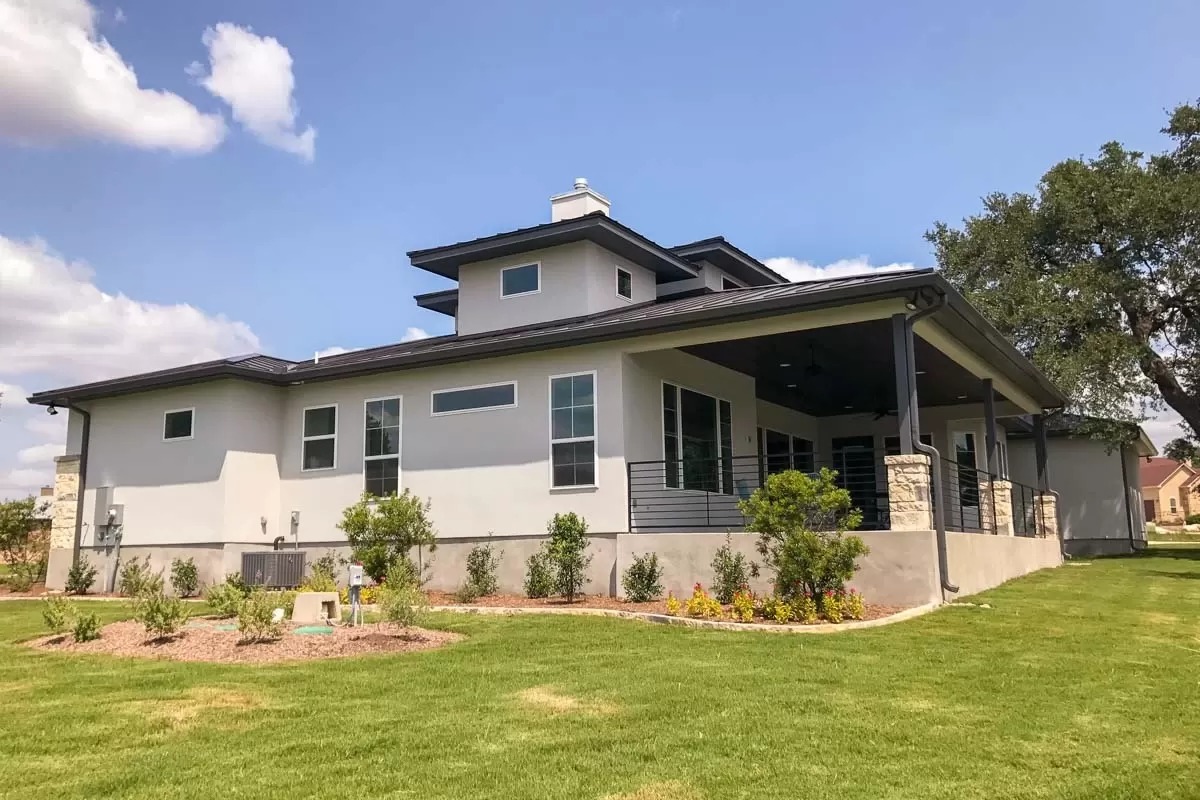
Dining Room
Speaking of meals, the dining room’s location adjacent to the kitchen is perfect for hosting dinners.
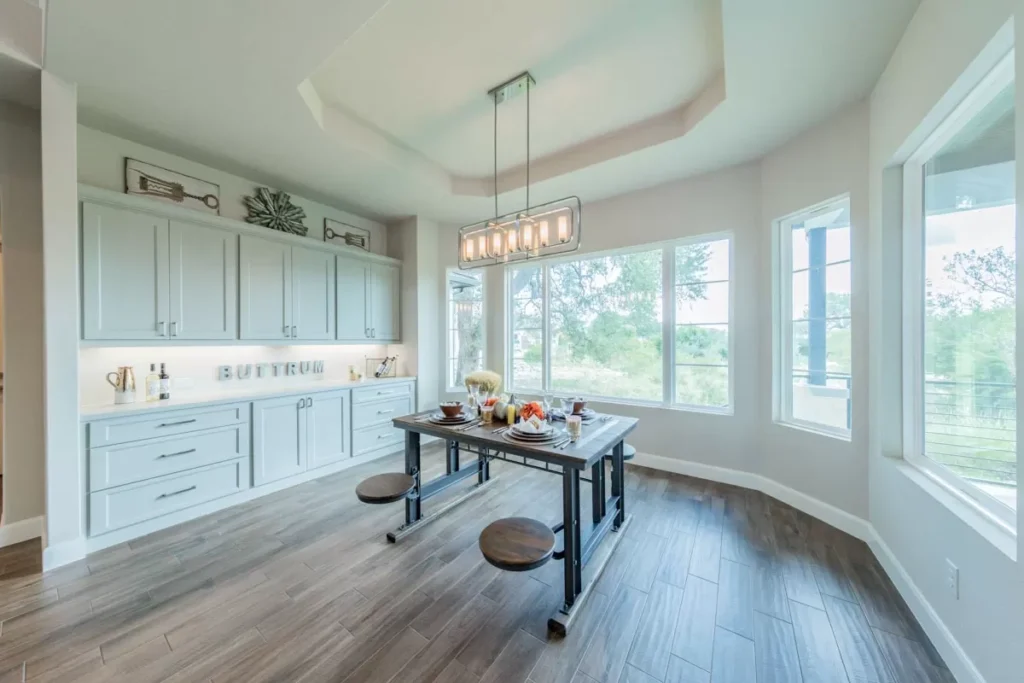
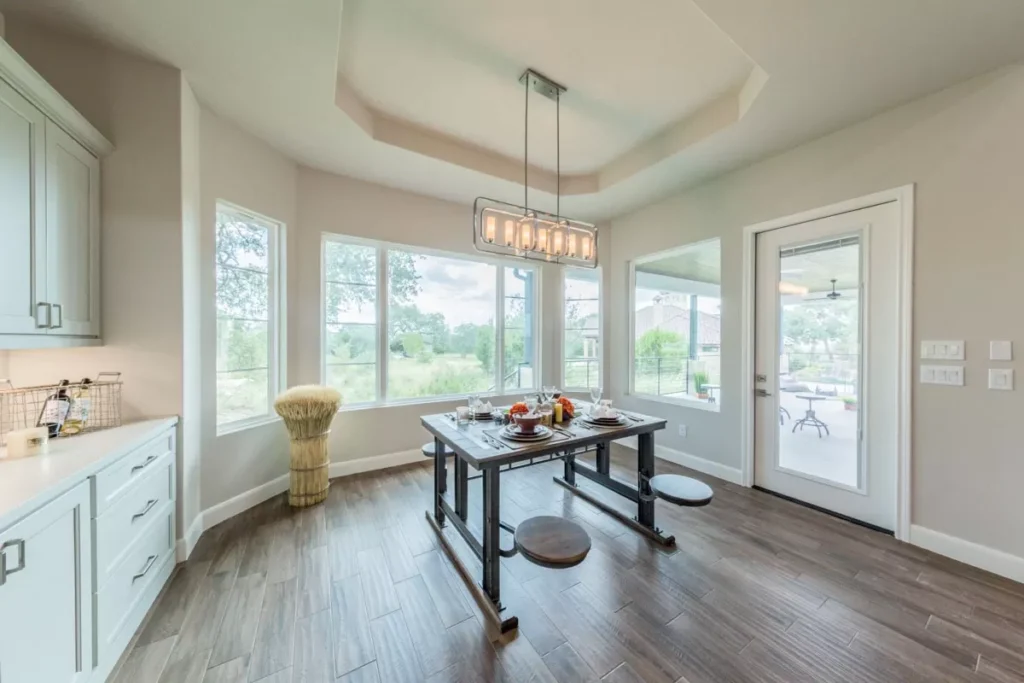
Its wide opening towards the great room gives it an inclusive feel while still maintaining some formality. Imagine the flow of conversation as friends and family move comfortably between these spaces.
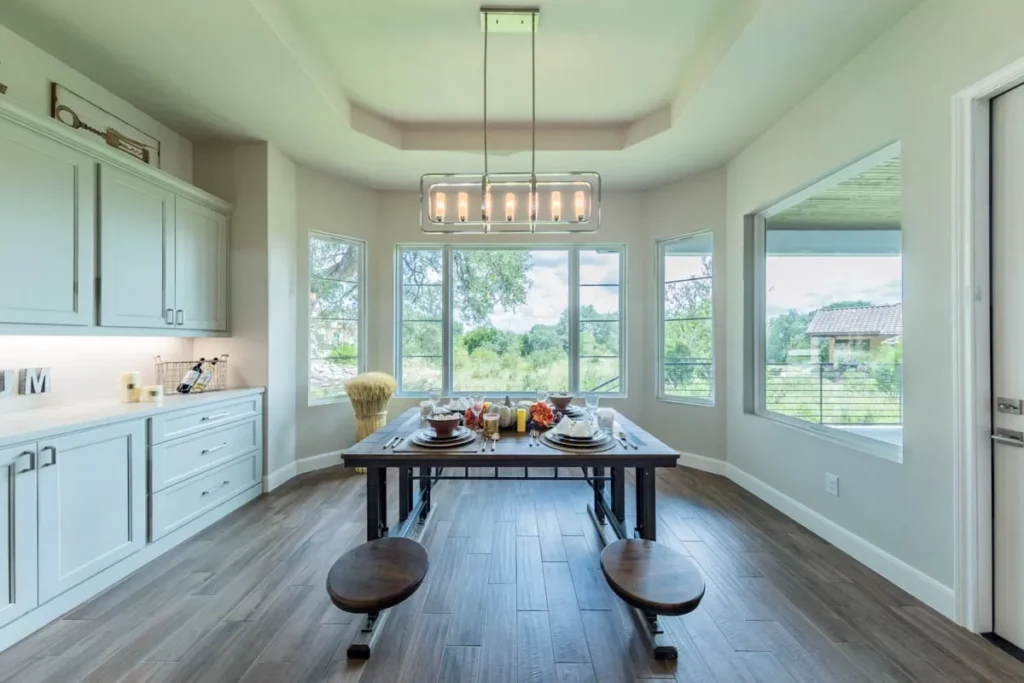
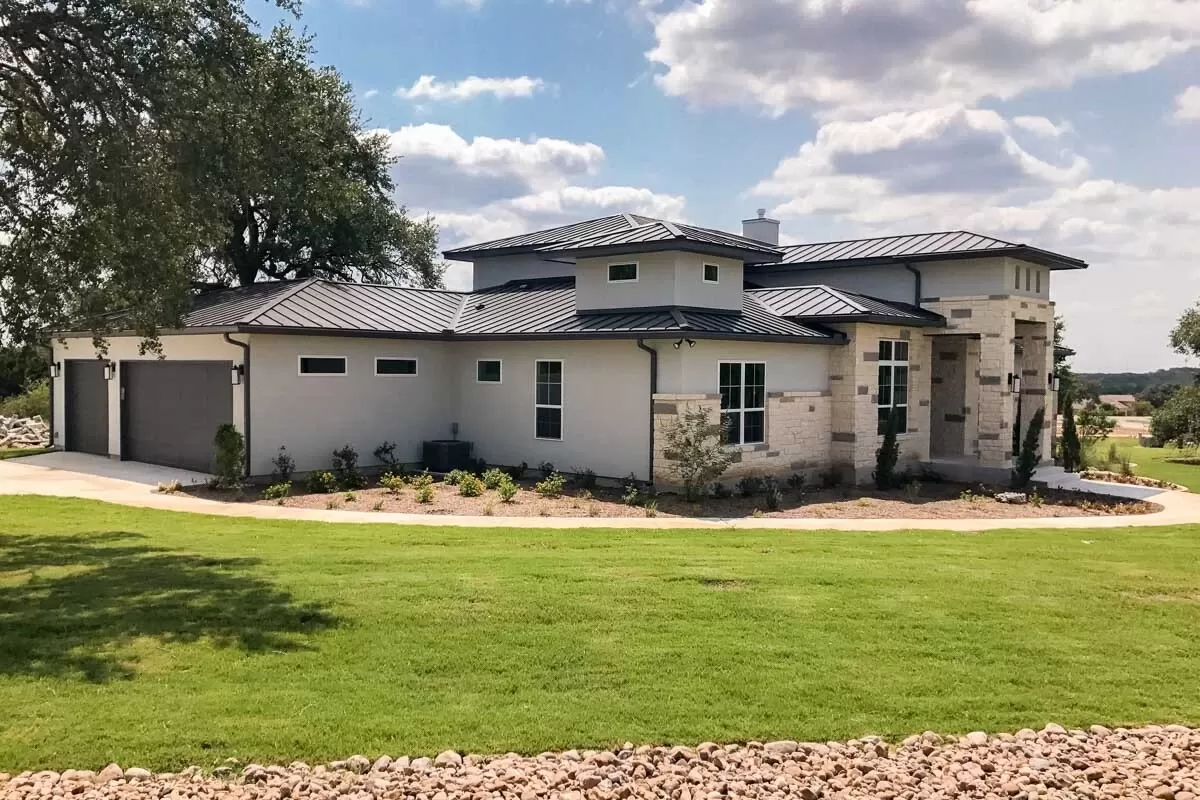
Master Suite
A separate wing for the master suite is a thoughtful touch for privacy. The tray ceiling adds elegance and a sense of retreat to the bedroom.
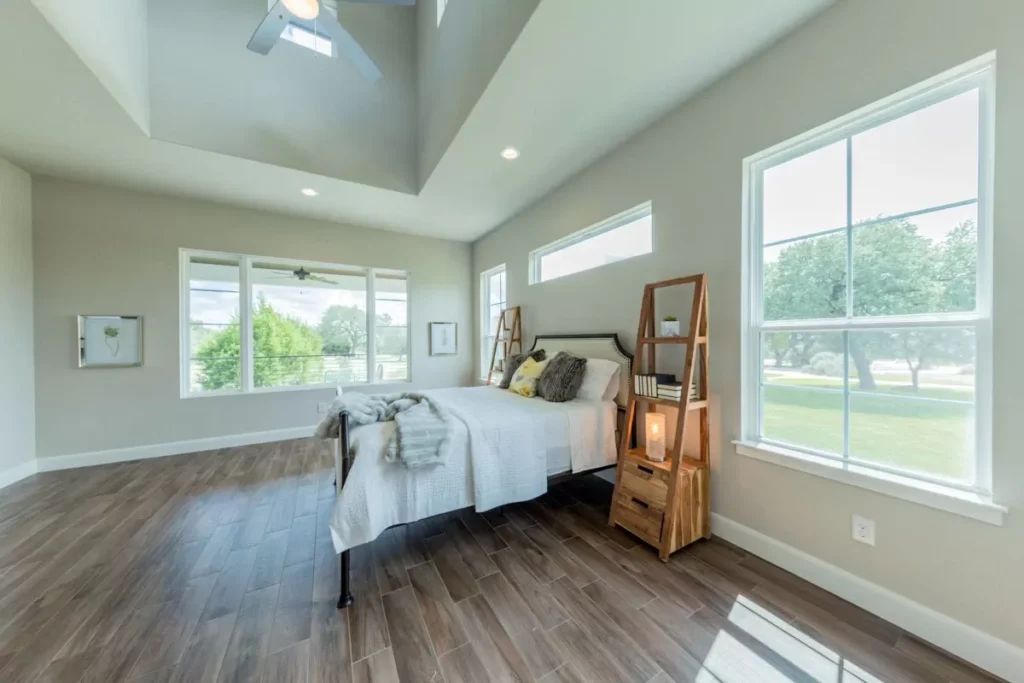
The connecting five-piece en-suite bathroom with dual vanities provides convenience and luxury. I also appreciate the sizable walk-in closet; it’s a dream for anyone with a large wardrobe or who longs for an organized storage space.
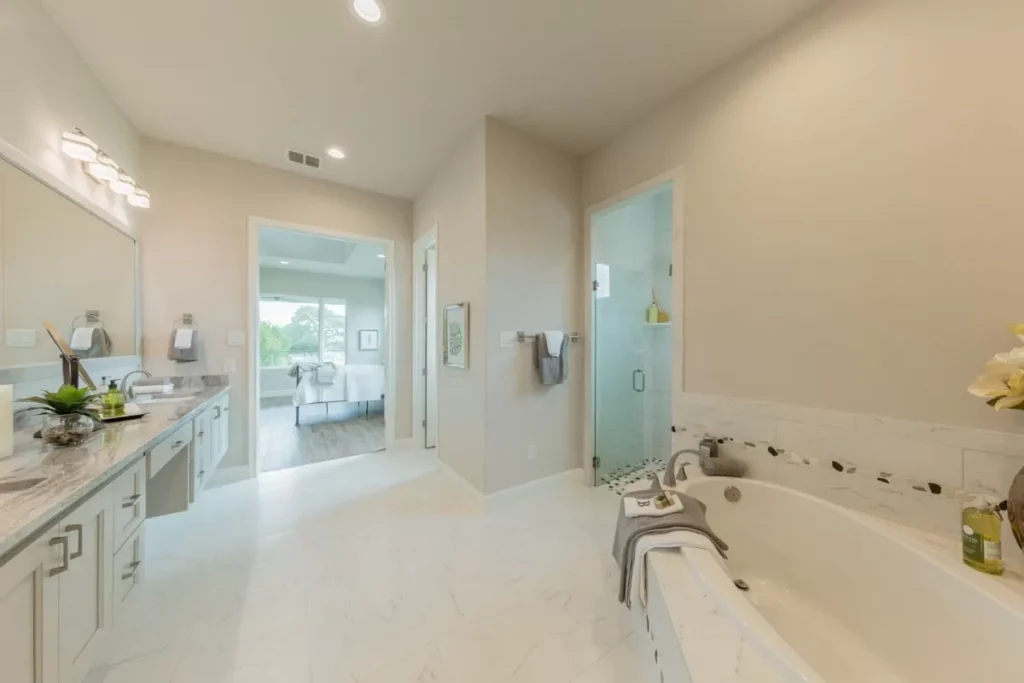
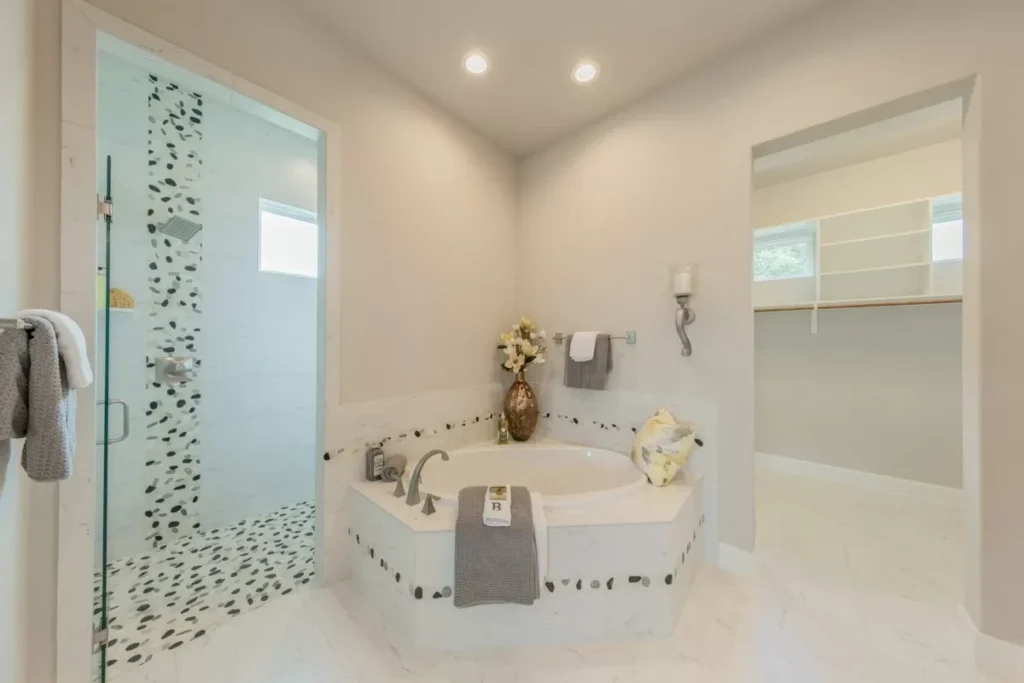
Secondary Bedrooms
Your kids or guests won’t feel left out either. The secondary bedrooms are well-sized and include walk-in closets, which is a practical feature not always found in secondary bedrooms. The shared bathroom between the two rooms is convenient and would work well for a family.
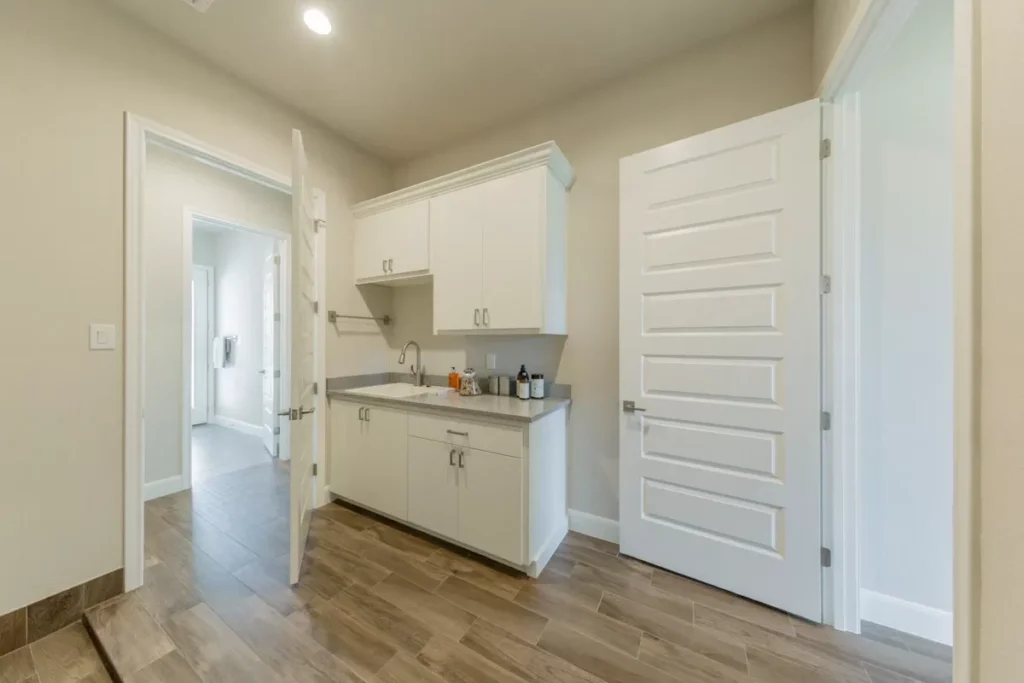
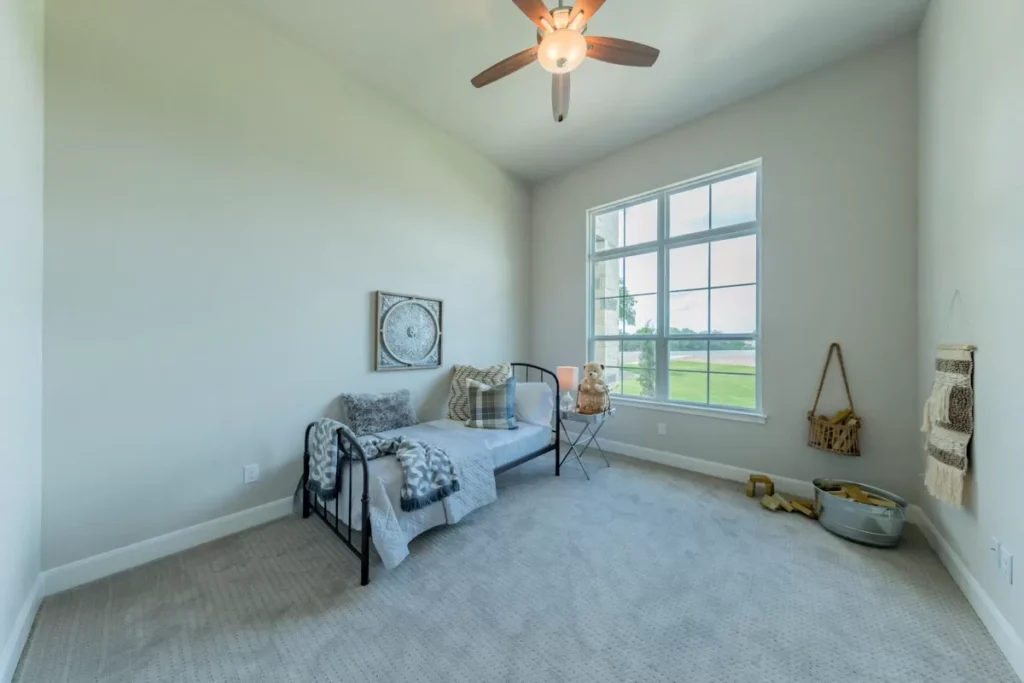

Flex Space
The versatility of the flex space next to the foyer intrigues me. This could be customized into whatever you need; a home office, music room, or even a library.
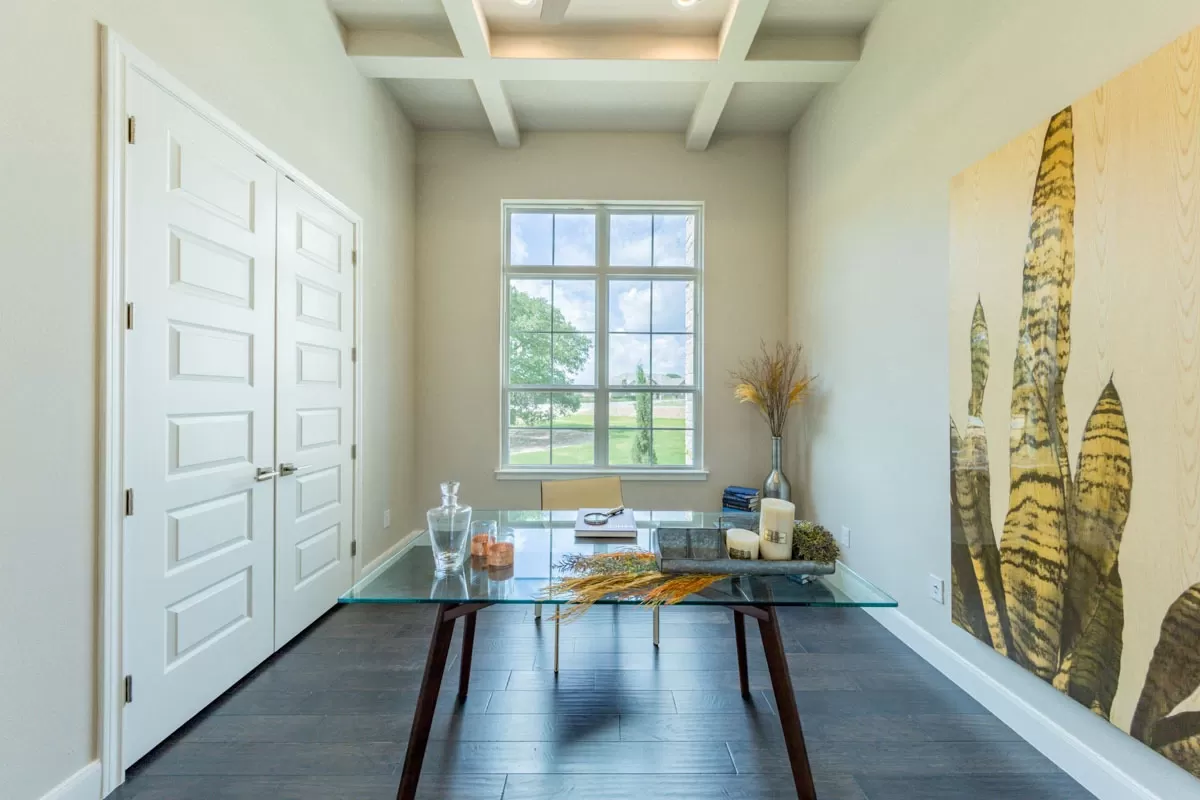
How would you make use of this adaptable space?
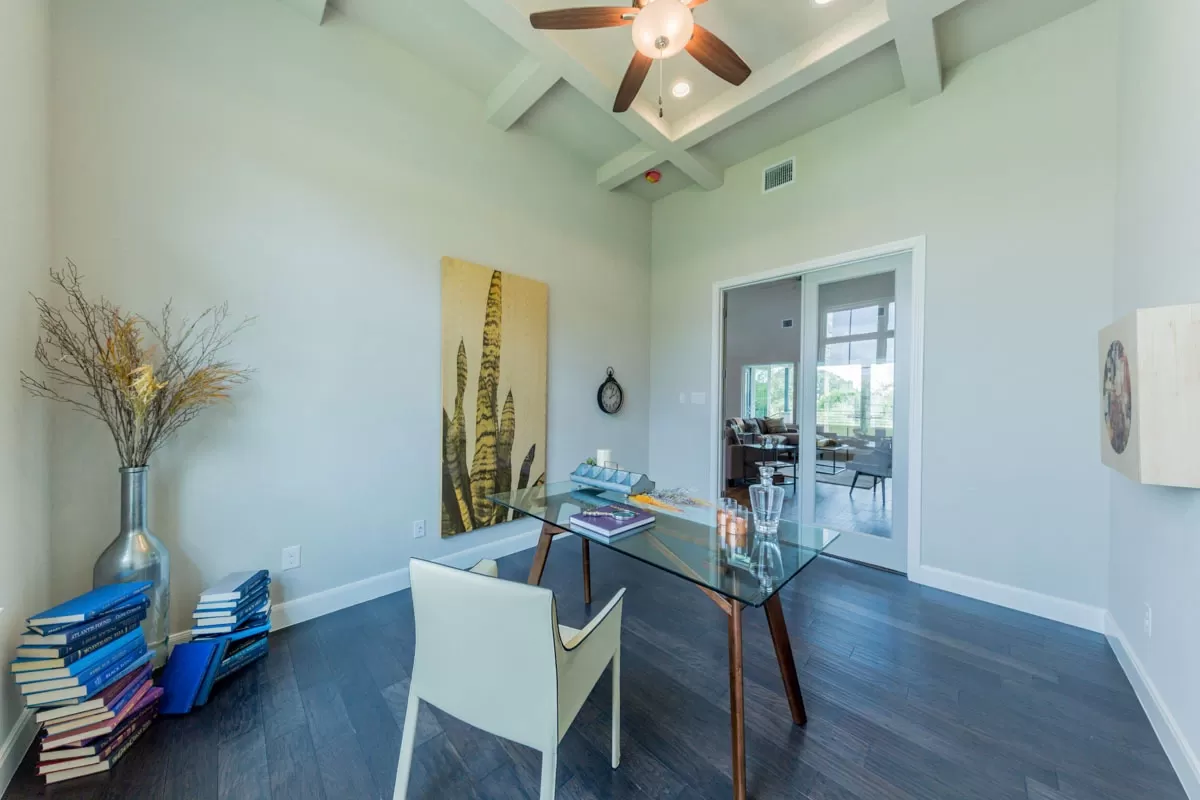
Utility/Mudroom
Don’t overlook the utility/mudroom. It’s cleverly placed to act as a buffer from the garage, helping keep the rest of the home clean from outdoor messes.
It also serves as the laundry area. I would maybe suggest a utility sink addition here; what do you think?
Outdoor Areas
Outdoors, the covered lanai is exceptional.
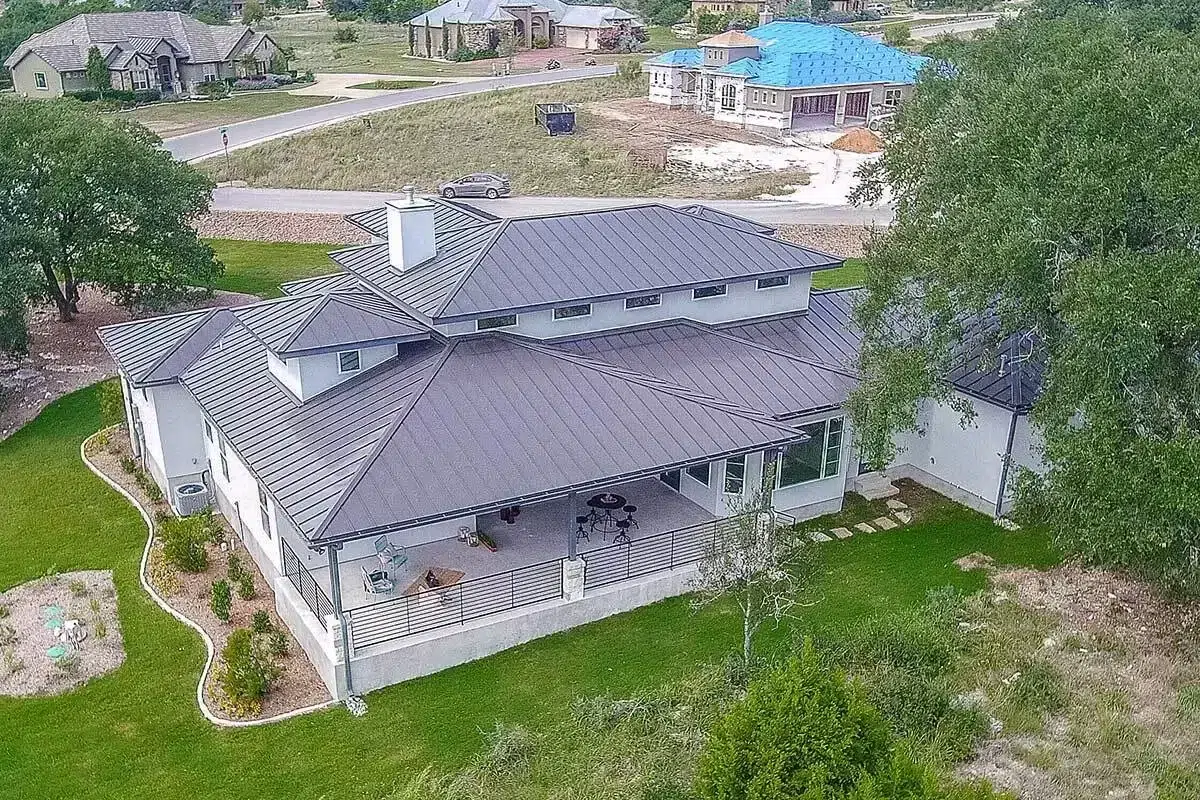
The outdoor kitchen adds a lavish touch for those who enjoy dining alfresco. And can you imagine the possibilities with the outdoor fireplace?
It could be the perfect spot for cozy evenings or for roasting marshmallows with the kids.

Garage
Lastly, the three-car garage is generously sized. It’s perfect for a family with multiple drivers or for someone requiring extra storage space. You could even convert a section into a workshop if you’re into DIY projects.
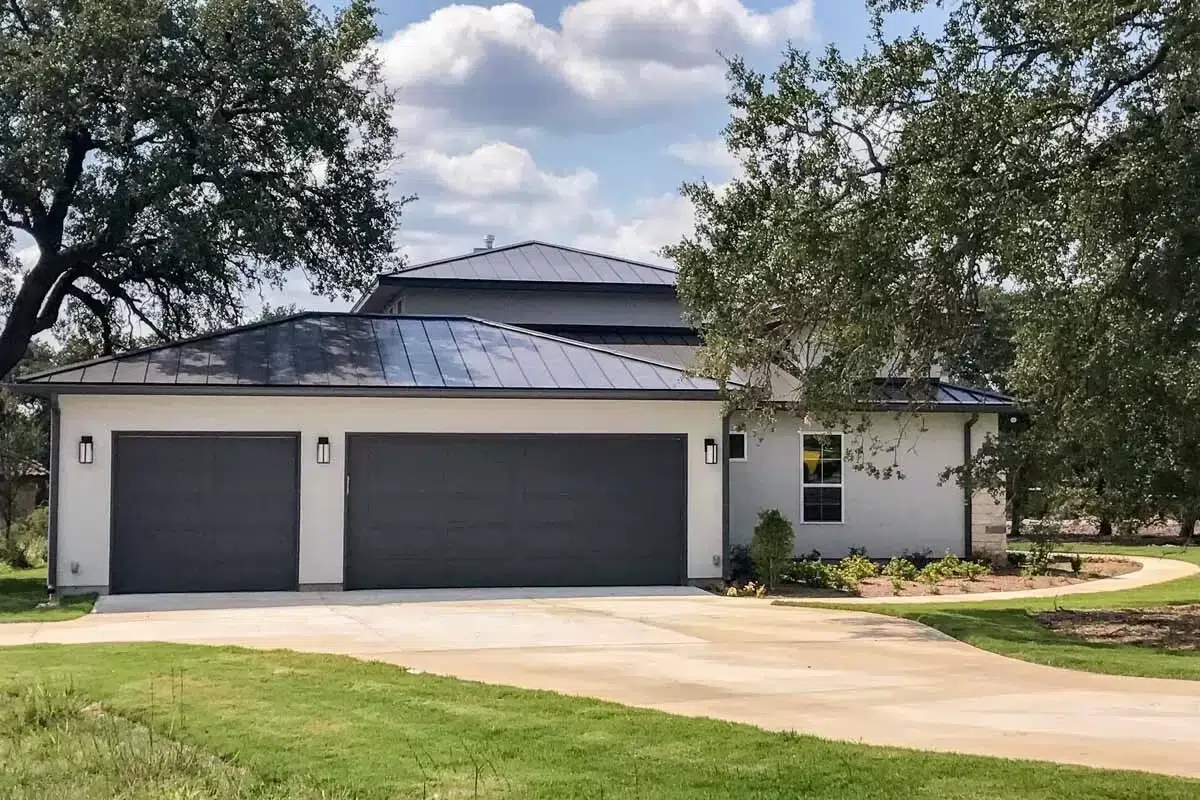
Interest in a modified version of this plan? Click the link to below to get it and request modifications
