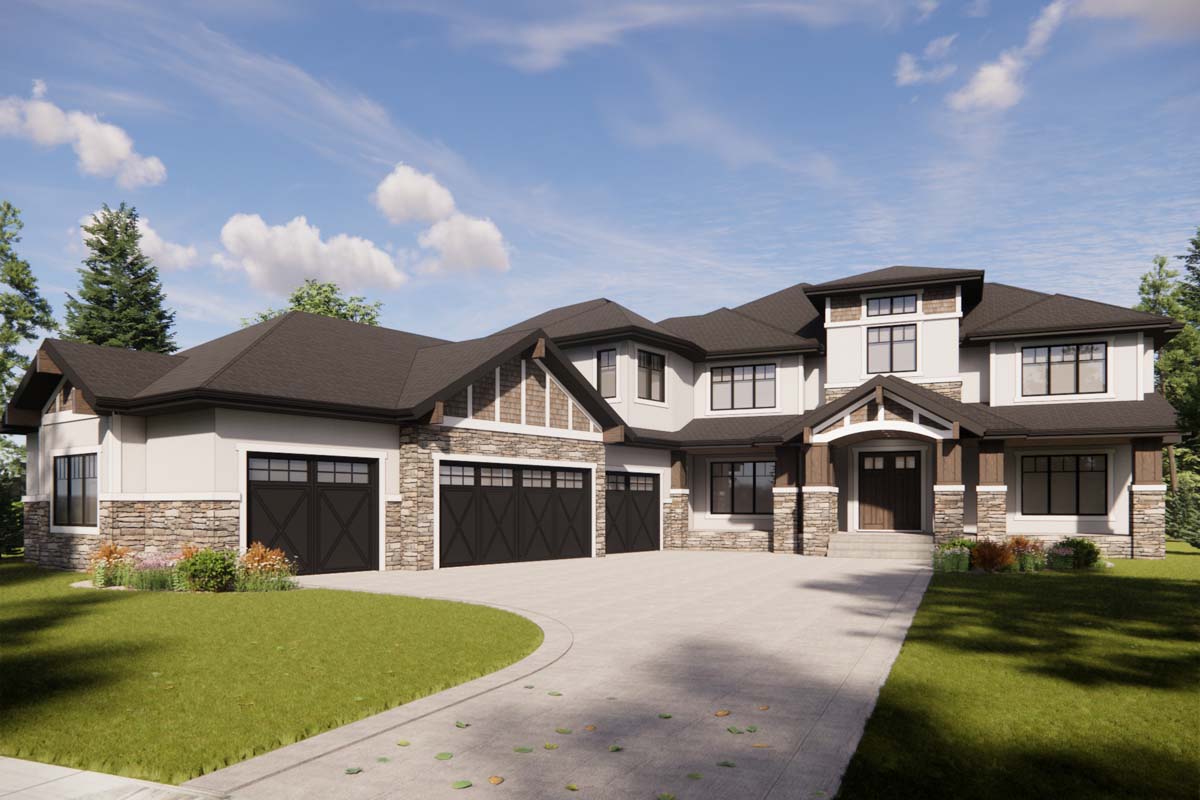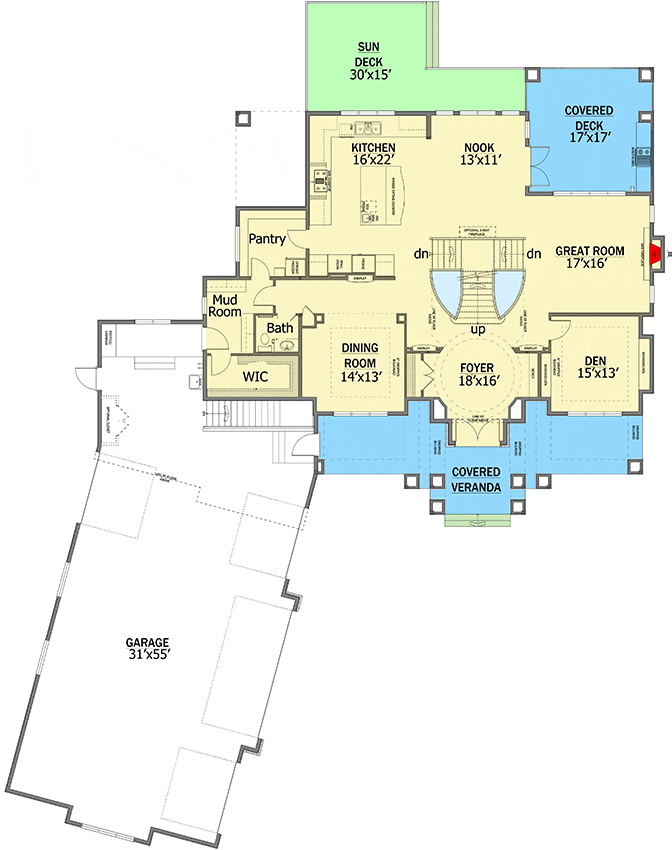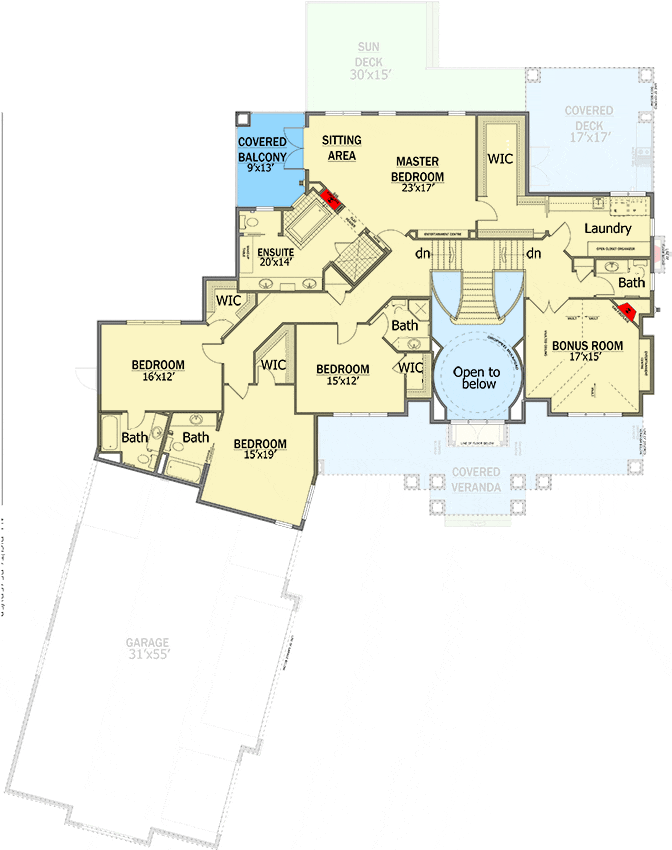A Very Special Mountain Home Plan (Floor Plan)

Welcome to the floor plan of an incredible mountain home, rugged on the outside yet filled with elegant details inside. This home is a true blend of rustic charm and modern living.
Specifications:
- 4,473 Heated S.F.
- 4 Beds
- 4.5+ Baths
- 2 Stories
- 4 Cars
The Floor Plans:


Foyer
As soon as you enter, you’re in the foyer.
It’s 18 feet by 16 feet and has this fancy tray ceiling that makes it feel special. I think this is a great place for first impressions.
Maybe you’ll put a small table with a vase of flowers here to welcome guests.

Den
Next to the foyer is the den, measuring 15 by 13 feet. This room also has a tray ceiling, which adds a touch of elegance. There’s a big wall of windows here, perfect for reading on a comfy chair with sunlight pouring in.
The windows face the front, so you can have a nice view of the outside. I wonder if it could also be a home office or a study room.
What do you think you’d use it for?
Dining Room
Connected to the foyer is the dining room (14 by 13 feet). Picture having meals with family and friends here. The space isn’t too big or too small—just right for intimate or festive gatherings.
I love how it’s tucked away a bit, giving it a cozy feel. Maybe you’d like to add some art or family photos on the walls?
Kitchen
Moving on, the kitchen is massive, at 16 by 22 feet.
It has a huge island in the middle, which gives you extra workspace. This would be great for cooking up a feast or even doing some baking.
Lots of room for everyone to gather and cook together. What’s your favorite dish?
Can you see yourself making it here?

Nook
Right next to the kitchen is the nook (13 by 11 feet). It’s like an informal dining area. Maybe this is where you’d have breakfast or casual meals.
It’s close to the kitchen, making serving super easy. It feels like a very homely spot, don’t you think?
Great Room
Adjoining these spaces is the great room (17 by 16 feet). My favorite part here is how it opens up with a view leading to the outdoor decks. A perfect balance of indoor and outdoor living!
Imagine setting up a comfy couch to relax and watch TV or enjoy the view. I wonder if you’d use this space more for entertaining or chilling out?

Mud Room and Pantry
Near the kitchen, there’s a mud room and a pantry.
The mud room is practical for keeping messy shoes and coats organized. I think it’s so useful, especially if you have pets or kids.
The pantry gives you lots of storage for food and kitchen supplies. This keeps the kitchen neat and tidy, which I love.
Sun Deck and Covered Deck
Now, these are fantastic spaces!
You have a choice between an open sun deck and a covered deck. The sun deck (30 by 15 feet) is great for soaking up the sun, maybe setting up a couple of lounge chairs.
On the other hand, the covered deck (17 by 17 feet) is perfect for enjoying the outdoors, even on a rainy day.

Here, there’s also a grilling area!
Do you like barbecues? I think this is the perfect spot for it.
Second Floor Rooms
Let’s head upstairs, where all the bedrooms are.
Master Bedroom
The master bedroom is huge, 23 by 17 feet. It even has its own sitting area and a walk-in closet (WIC). You could have a reading nook in the sitting area or just a place to relax. What would you want in your perfect bedroom?
Other Bedrooms
You’ll find several other big bedrooms here (16 by 12 feet, 15 by 12 feet, and 15 by 19 feet). Each one has access to a bathroom and a closet. It’s great to have this space so everyone feels comfortable.
Who do you imagine staying in these rooms? Maybe family or friends?
Bonus Room
The bonus room (17 by 15 feet) has a cozy fireplace. I bet it would be awesome in the winter! It’s a versatile space—could be a game room, a home theater, or even an extra guest room.
What’s your take? What would you turn it into?
Laundry Room
A laundry room upstairs seems very handy.
It’s just off the bonus room, making it easy to do the laundry without having to trek downstairs. I think that’s super convenient, don’t you?
Covered Balcony
Lastly, there’s a covered balcony (9 by 13 feet) on the second floor.
A sweet spot to step out and enjoy your morning coffee while taking in the view. It seems like such a peaceful place.
Interested in a modified version of this plan? Click the link to below to get it and request modifications.
