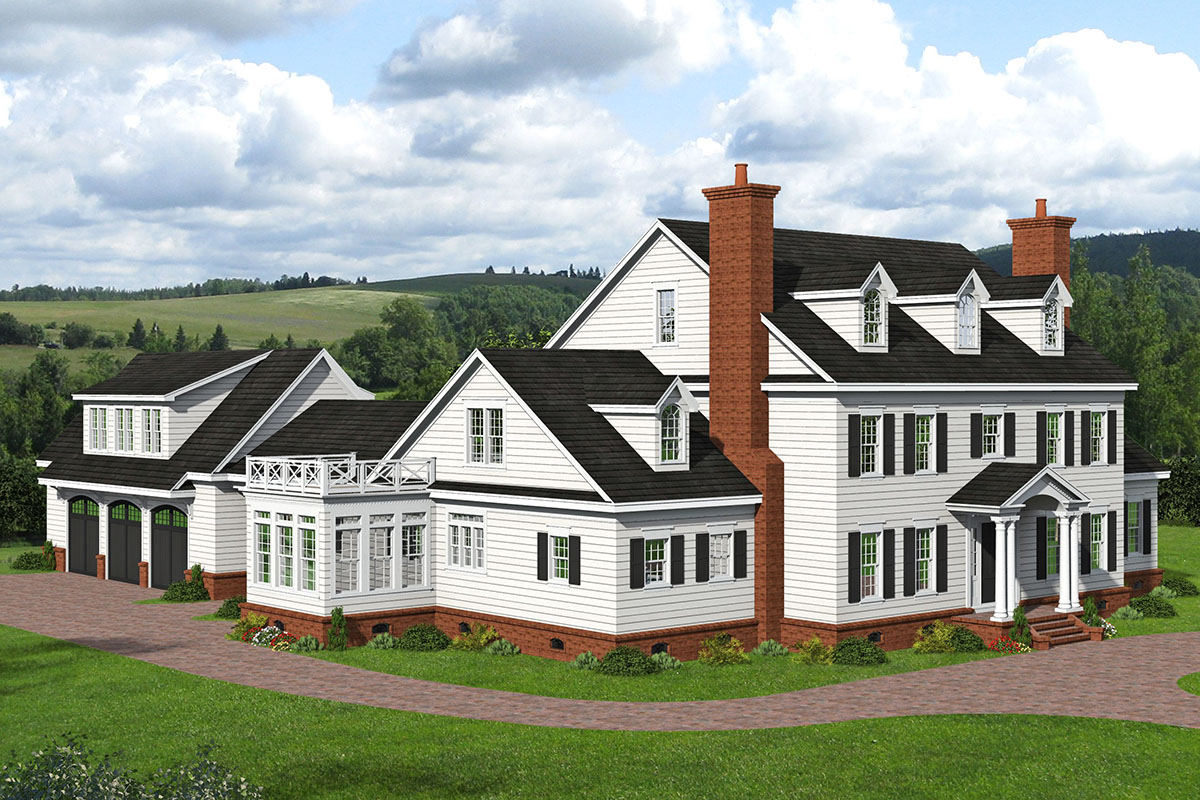
This charming Colonial house plan extends a welcoming ambiance with its timeless symmetry and classic design. With 8,300 square feet of bright, creatively utilized space, this layout prioritizes comfort and functionality for modern living.
Specifications:
- 8,300 Heated S.F.
- 6 Beds
- 5.5 Baths
- 2 Stories
- Cars
The Floor Plans:
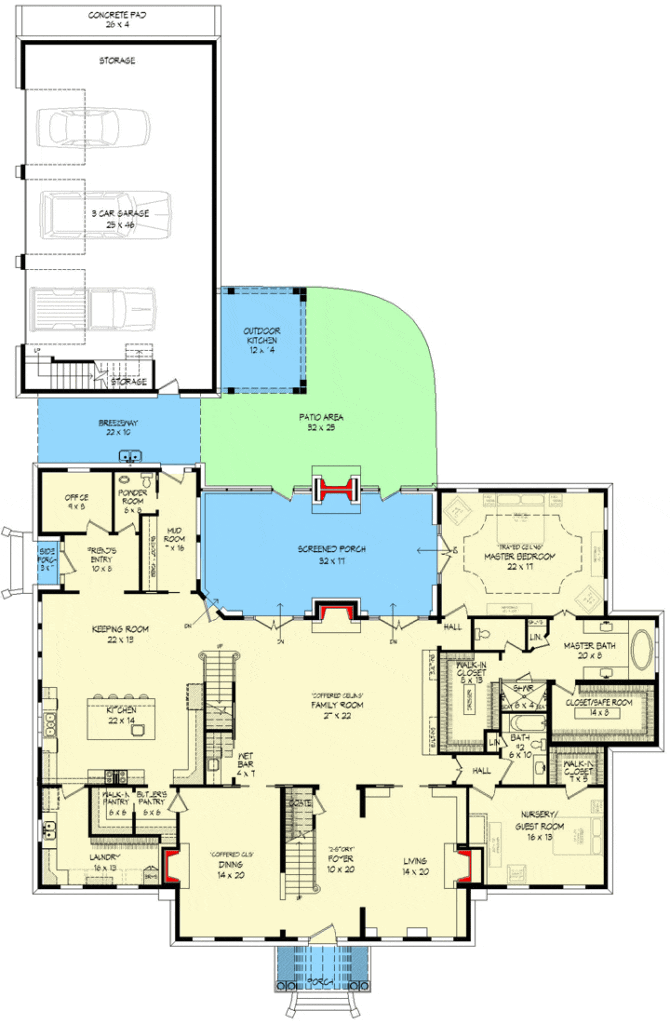

Foyer
As you step through the front door, the two-story foyer greets you with a sense of grandeur. Tall ceilings draw your eyes upward, and this open space seamlessly connects to the rest of the main level. You might consider adding a statement chandelier or an eye-catching piece of art here to set the tone for the rest of the home.
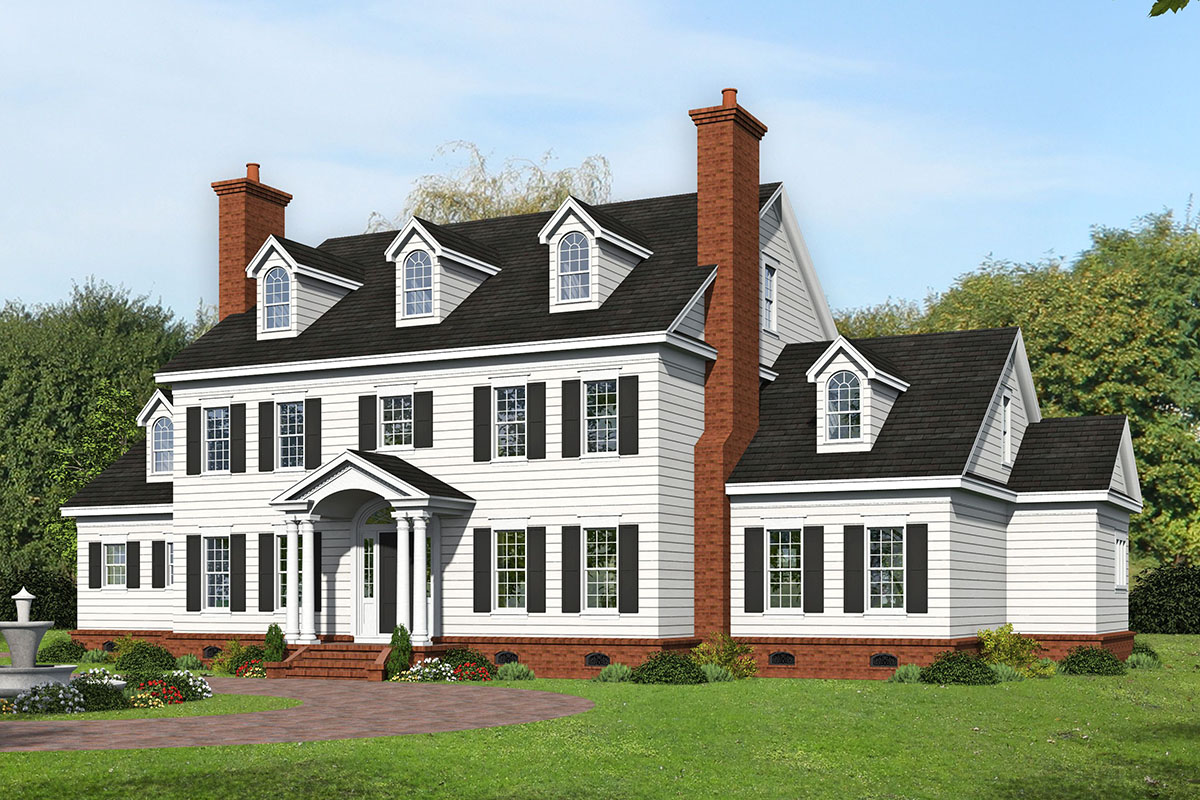
Dining Room
To your left, the formal dining room with its coffered ceiling offers a sophisticated space for hosting dinner parties or family meals.
You can imagine a large dining table here, where laughter and conversation flow easily, supported by the efficient access to the kitchen thanks to the adjoining butler’s pantry. It’s a practical touch that enhances the dining experience by facilitating serving and clean-up.
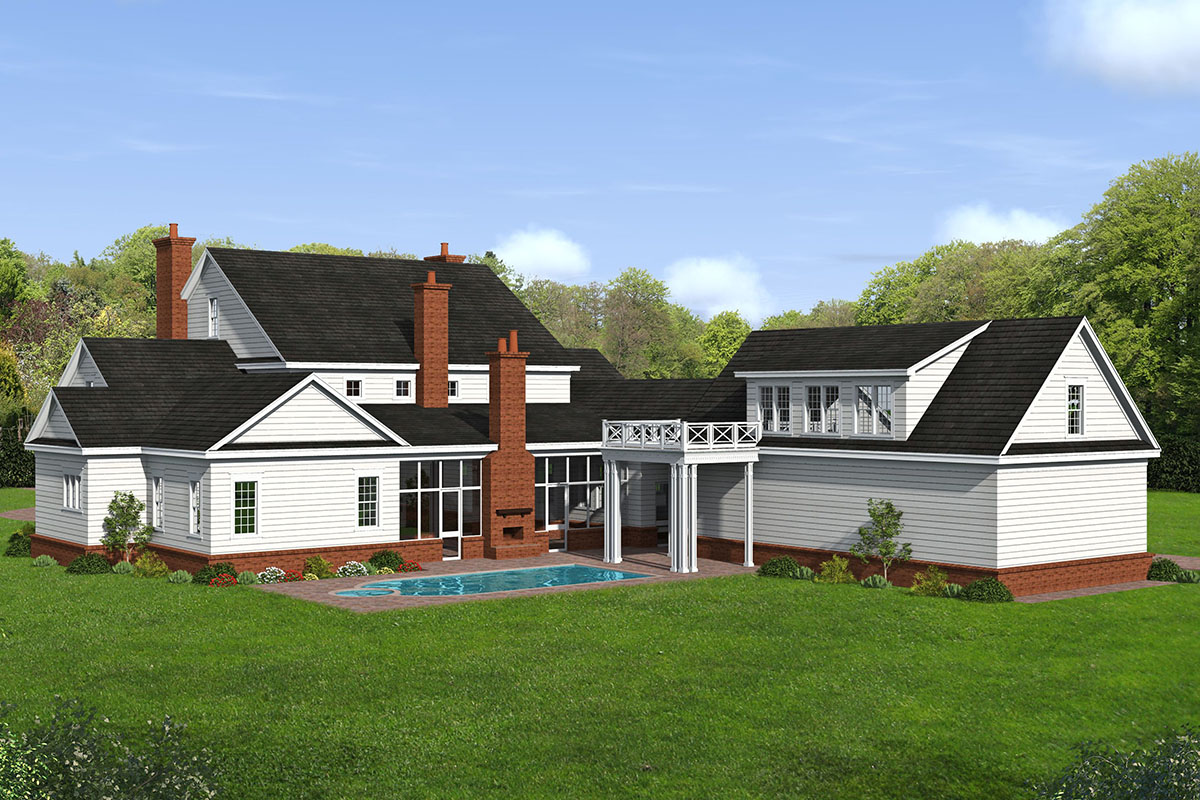
Living Room
On the opposite side is the formal living room, similarly decorated with a coffered ceiling. This room could be your relaxation haven or conversational area, enriched by tasteful décor and comfortable seating.
Consider the possibilities for personalizing this space with collections or books that speak to you, creating an inviting atmosphere.
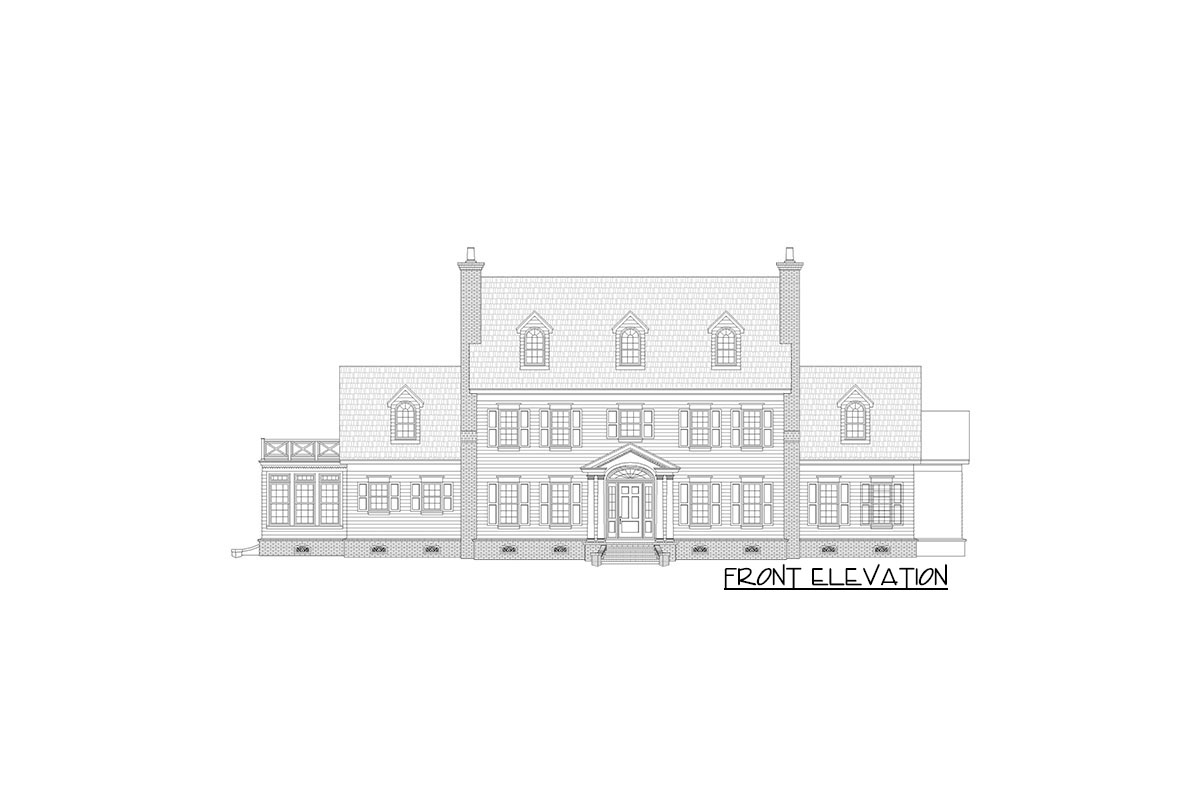
Family Room
Moving onward, the family room becomes the heart of the home.
Its generous dimensions, fireplace warmth, built-ins, and wet bar make it perfect for cozy family evenings or entertaining friends.
With French doors leading to the screened porch, it’s easy to transition outdoor entertainment inside whenever you wish, offering great flexibility in how you use these spaces.
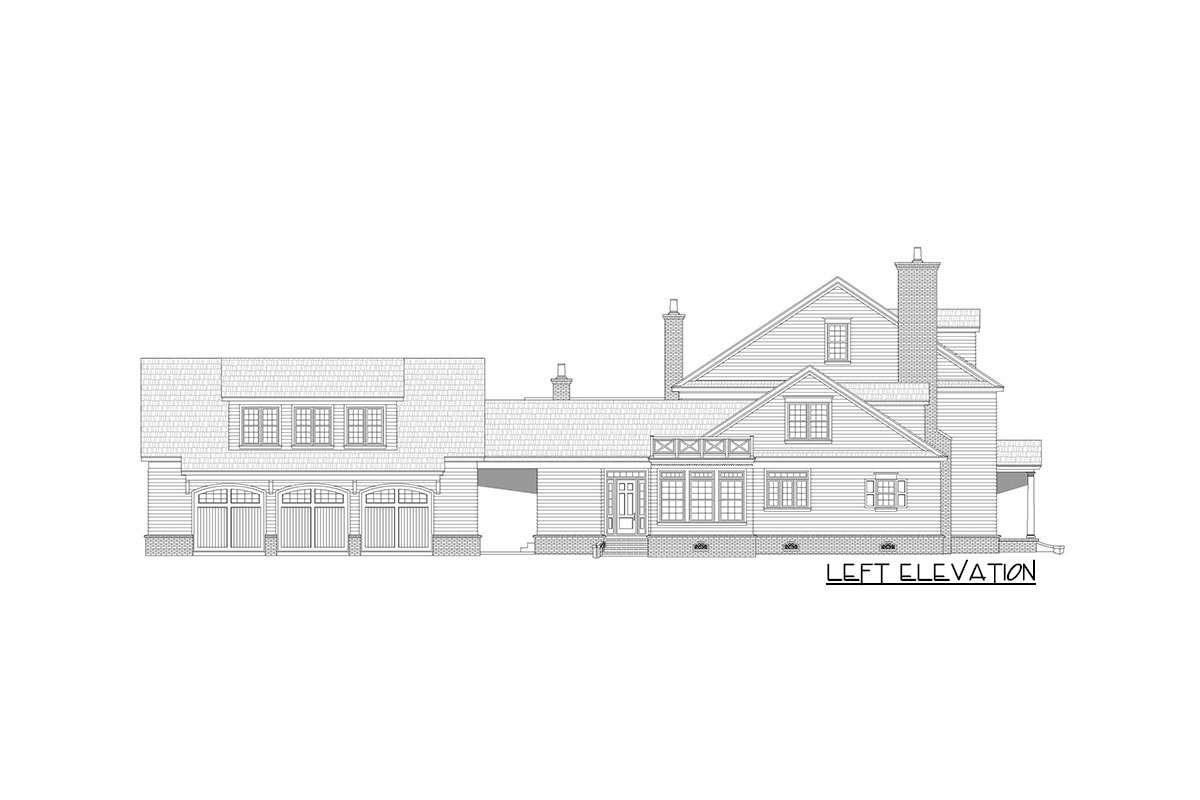
Screened Porch and Patio Area
The screened porch, stretching across a large area, allows you to enjoy the outdoors without the nuisance of bugs.
Whether you envision morning coffees or evening cocktails here, it’s an all-weather haven. The patio area with a grill space enhances your entertaining capabilities and outdoor living experience.

Kitchen
Next, the gourmet kitchen beckons with its efficient layout and modern conveniences designed to inspire culinary creativity.
It opens onto the breakfast nook and keeping room, creating a lively atmosphere for casual meals or family gatherings. With plenty of counter space and storage, it’s clear the kitchen has been designed with the home chef in mind.
Consider how this space might serve as a bustling center of daily activities.
Office
Adjacent to the kitchen, you’ll find a pocket office—a wonderful adaptation for those working from home.
This private nook allows for focus and productivity without taking up too much space. How might you set up this area to maximize efficiency?
Master Suite
The master suite on the main floor is a sanctuary for relaxation.
Its trayed ceiling offers a spacious retreat complemented by a luxurious ensuite bath. The dual closets, including one that acts as a safe room, reflect a thoughtful design.
Perhaps you might ponder the other features you desire in a primary bedroom retreat.
Nursery/Guest Room
Also featured on the main floor is a versatile space serving as a nursery or guest room. It adds flexibility for growing families or visitors, making the house even more accommodating.
Laundry Room
Conveniently located near the master suite and kitchen, the laundry room aids multitasking, streamlining household chores so they don’t interfere with leisure time.
Upstairs Bedrooms
The second floor accommodates four bedroom suites, each with ample closet space and adjoining baths. These rooms provide privacy and comfort for family members or guests.
Consider the possibilities: could these be used as home offices, creative studios, or playrooms as your needs change?
Game Room
Central to the upstairs is the game room—a generous, adaptable space suited for a range of activities. Whether you envisage it as a play area, home theater, or fitness room, it invites creativity and leisure in everyday life.
Man Cave
Accessible via a second stairwell from the garage is the expansive man cave. This 1,100 sq ft area supports diverse uses—whether it becomes a workshop, hobby room, or storage space.
Its separation from the main living areas allows for focus and freedom.
Three-Car Garage
The three-car garage not only stores vehicles but also adds a generous amount of storage space, enhancing the practicality of the home.
Interest in a modified version of this plan? Click the link to below to get it and request modifications.
