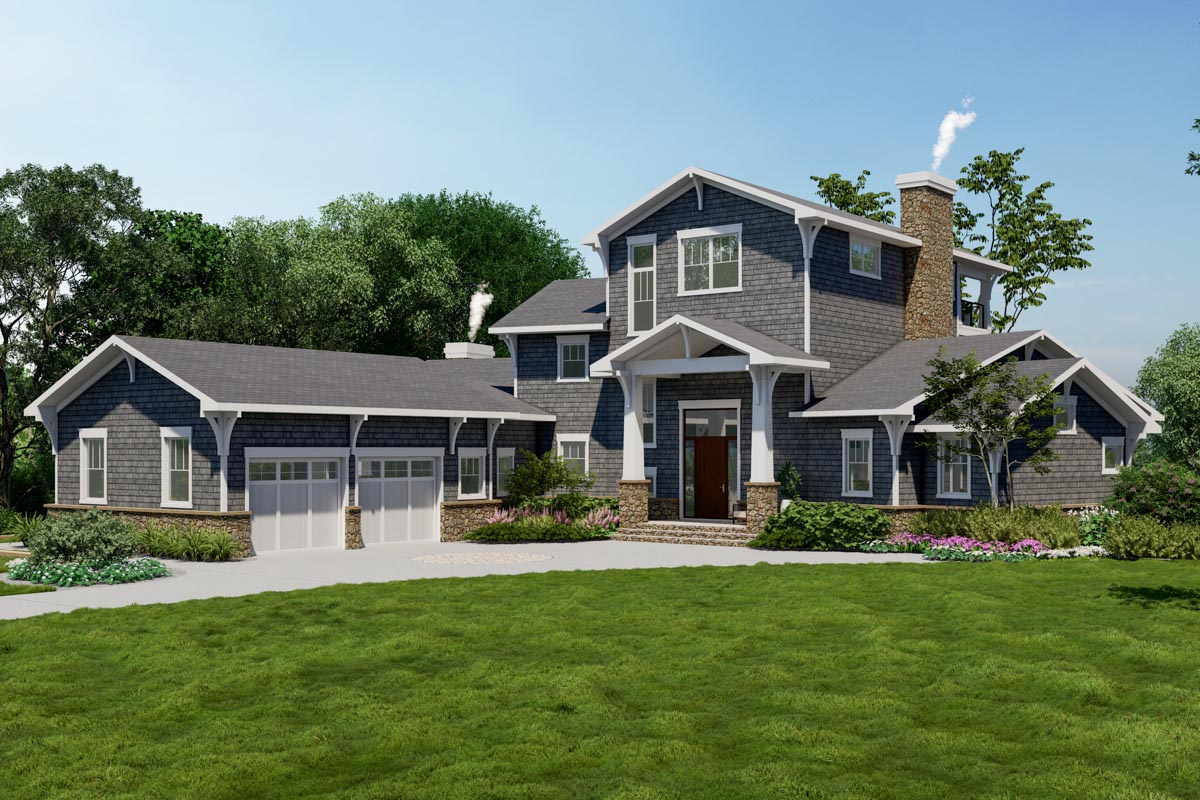
Specifications:
- 5,072 Heated S.F.
- 3 – 4 Beds
- 4.5 Baths
- 3 Stories
- 2 Cars
The Floor Plans:
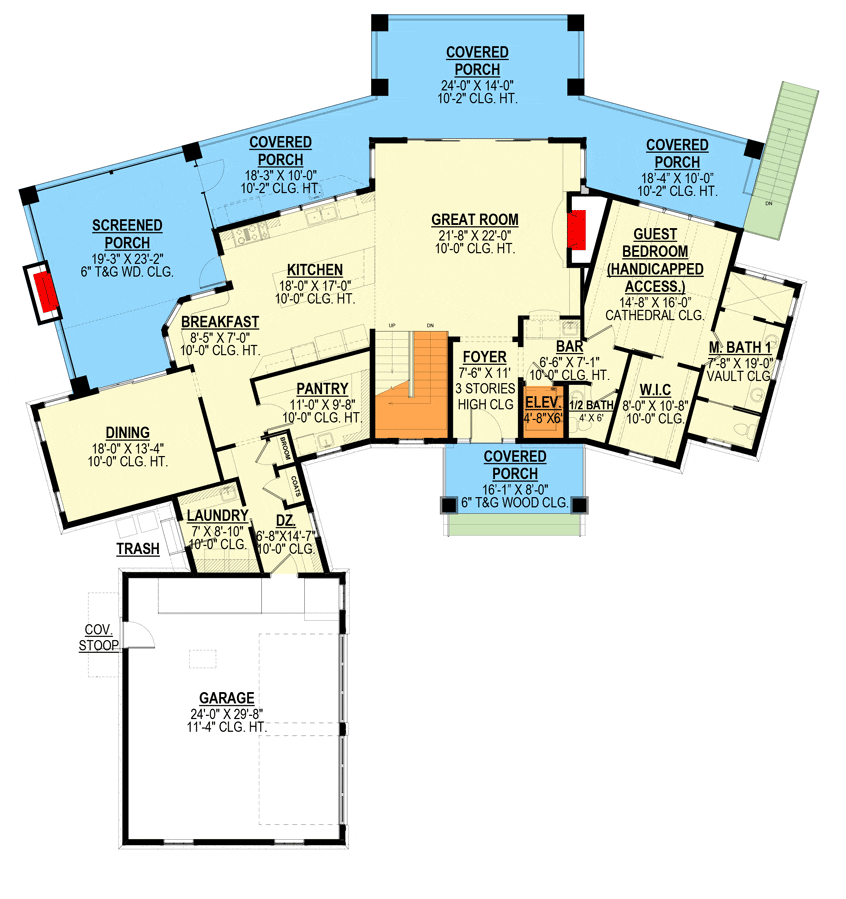
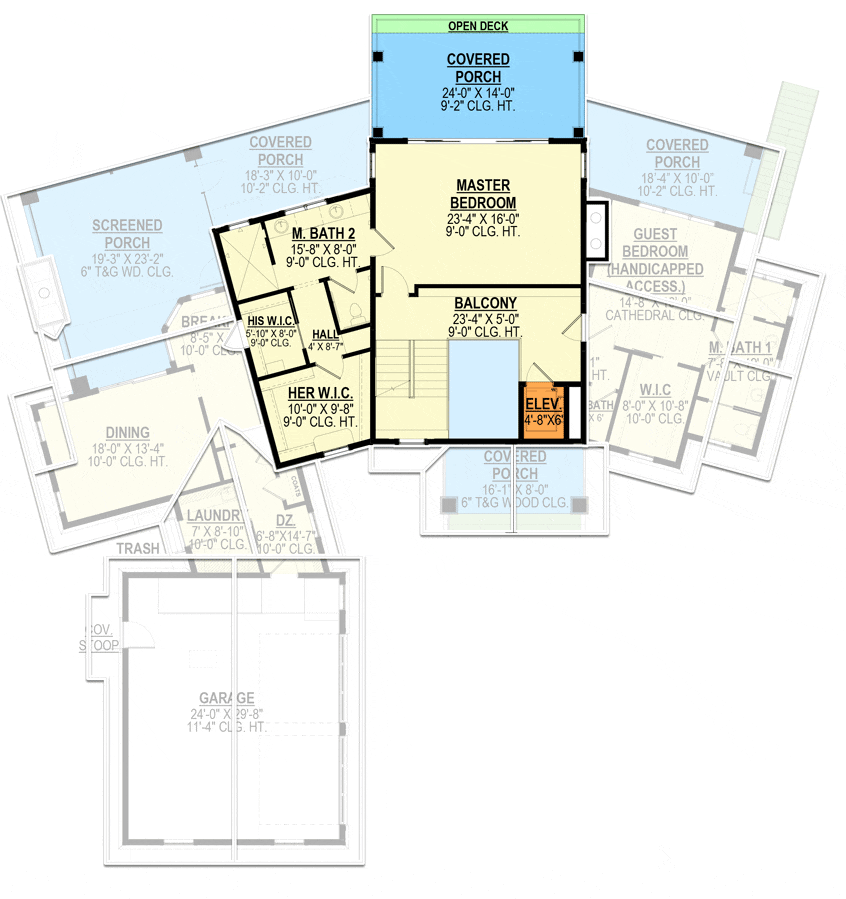
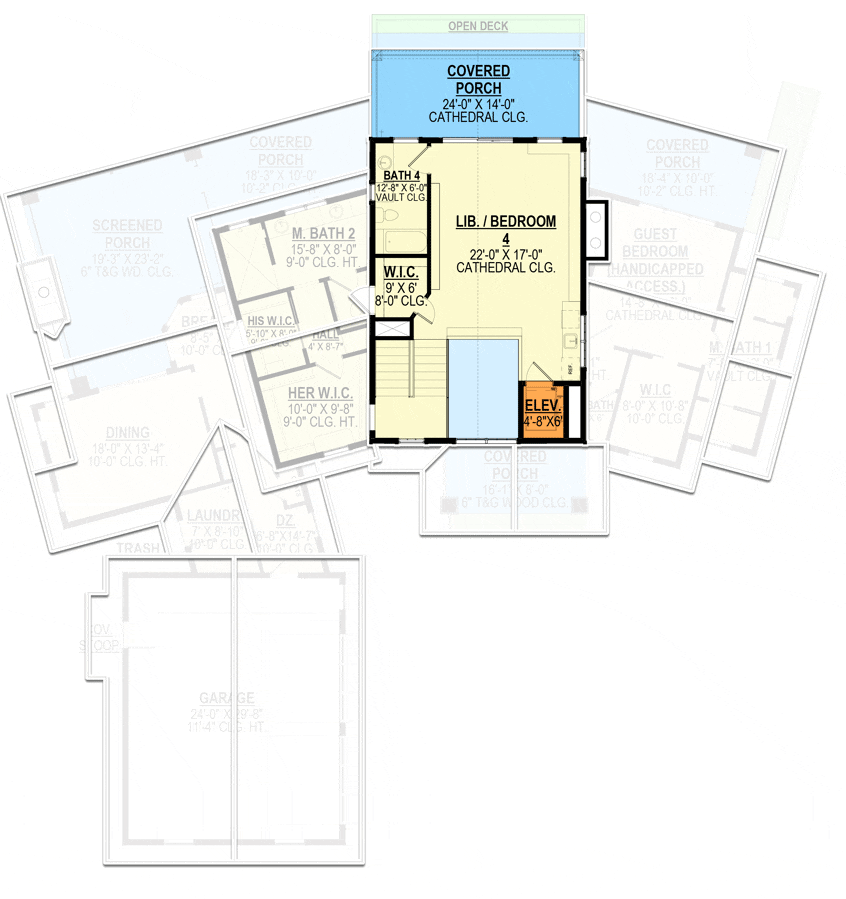

Foyer
As you step inside, you’re greeted by a welcoming foyer with a high, three-story ceiling that immediately sets an impressive tone.

This inviting space smoothly guides you to the various parts of the home, acting as the central hub for your familial or social gatherings. Having such an open, tall ceiling here feels like a breath of fresh air every time you walk in, doesn’t it?
I love that it could accommodate large, welcoming decorative pieces or installations—plenty of room to personalize.

Great Room
Spanning 21 by 22 feet, the Great Room is both expansive and inclusive. Its open layout and connectivity to the kitchen make this space ideal for family activities or entertaining guests. I can envision it being filled with comfy couches, a large coffee table, and a beautiful rug to tie it all together.
The room’s accessibility to the rear covered porch creates a seamless indoor-outdoor living experience, perfect for those sunny afternoons. Imagine lounging here with the view of the outdoors as your backdrop!
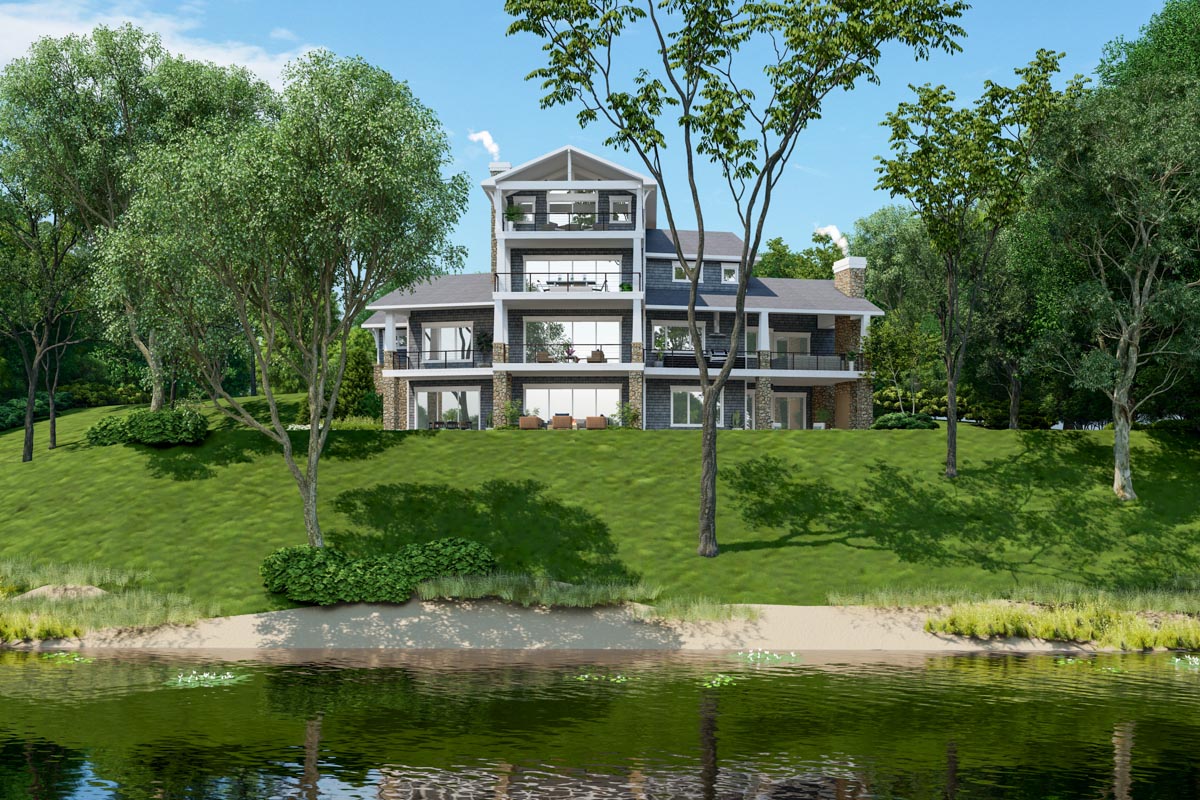
Kitchen
Adjacent to the Great Room, the Kitchen is both practical and stylish, featuring an island that doubles as a casual dining spot or prep area. Its design encourages participation from family and friends in meal preparation.
Do you appreciate an open plan like this where everyone can be together while cooking? Its proximity to the pantry is a thoughtful touch—quick access to ingredients or storage.

Breakfast Nook
The breakfast nook, with its cozy dimensions, is perfect for those quick meals or morning coffee.
I find its connection to both the Kitchen and outdoors particularly appealing, offering a peaceful start to the day as you peek out onto the porch.
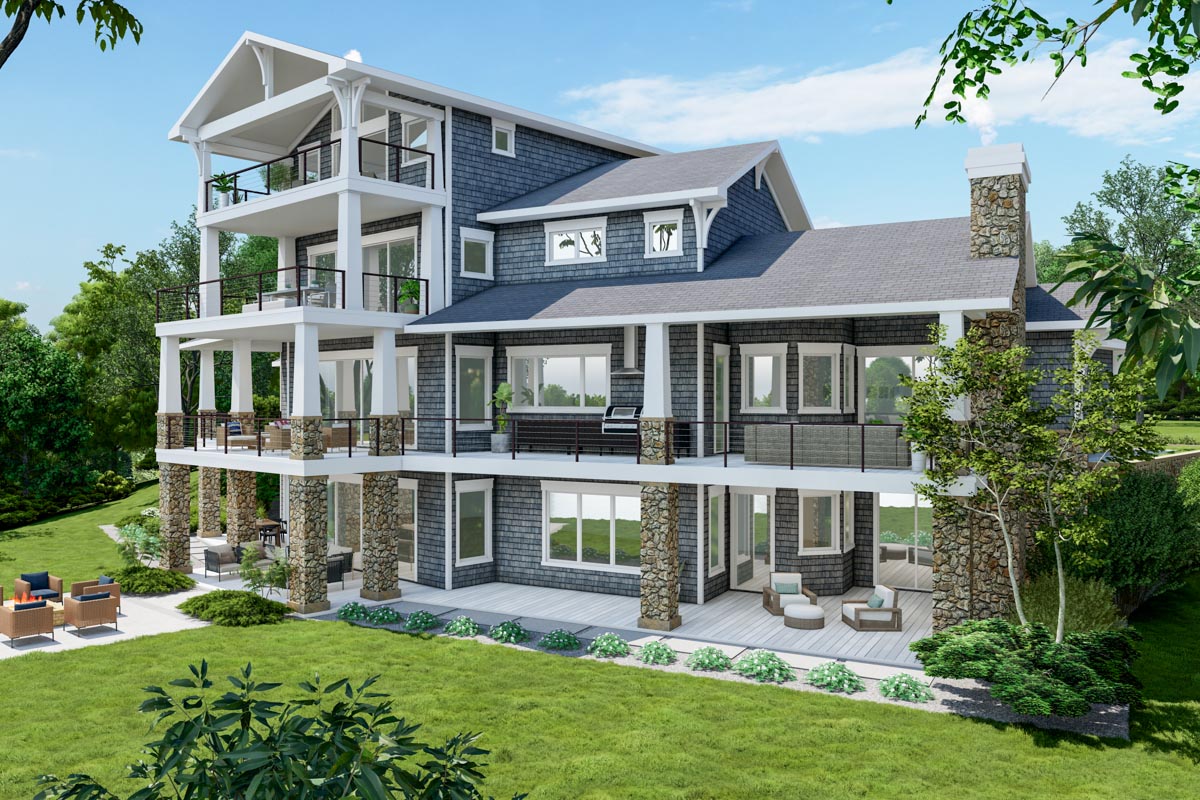
Dining Room
The formal Dining Room, located adjacent to the kitchen, provides a more structured setting for meals.
At 18 by 13 feet, it’s large enough for a sizable dining table, encouraging more formal or festive gatherings. Its placement cleverly balances the need for both convenience and ambiance.
Screened Porch
A charming Screened Porch leads off from the Breakfast Nook, providing a sheltered outdoor space that’s ideal for bug-free evenings or quiet reading sessions. Envision this spot filled with cushioned seating or even a hammock—how serene would that be?
Guest Bedroom
On the main level, a handicap-accessible Guest Bedroom offers comfort and thoughtfulness.
Its convenient location ensures guests remain part of the first-floor activities while enjoying privacy. A handy reminder of how adaptable spaces can accommodate varied needs, right?
Bar
The small Bar area near the Great Room facilitates easy entertaining.
Whether it be making cocktails for guests or quickly grabbing a drink, its positioning is both strategic and user-friendly.
I love the idea of adding some stylish shelving to showcase glassware or bottles.
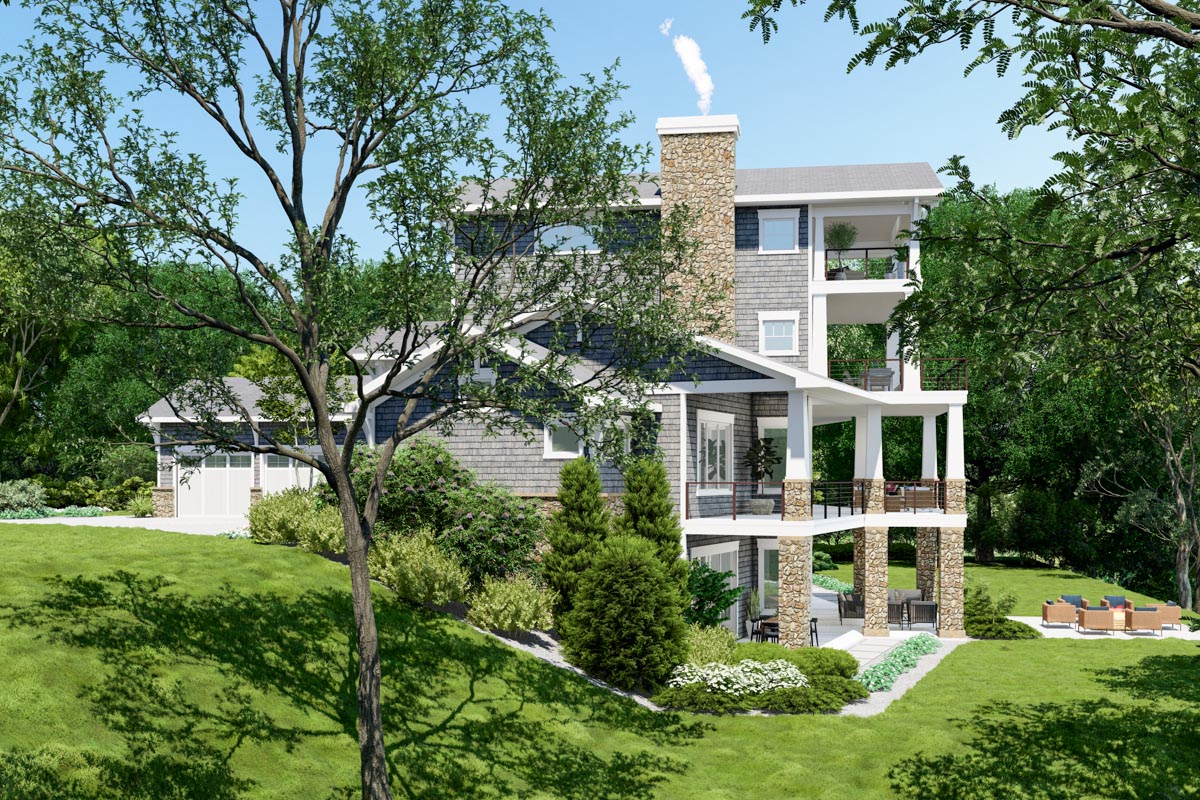
Laundry Room
Conveniently located near the garage, the Laundry Room is a highly functional space.
By placing it near the foyer, swift access for laundry chores is guaranteed without disrupting the household’s main areas.
Garage
The spacious two-car Garage offers more than just vehicle storage, with ample room for tools or sports equipment. It opens into the house near the Laundry and Pantry, seamlessly integrating into the home’s functional rhythm.
Master Suite
Upstairs, the Master Suite commands its own floor.
This private oasis with dual walk-in closets offers a refuge from the daily hustle. These walk-in closets are a dream, with space enough for an organized and styled wardrobe.
Alongside the luxurious four-piece bath, the suite sounds like a perfect retreat, doesn’t it?
Balcony
A private Balcony extends from the Master Bedroom, overlooking the stunning outdoor landscape. Why not savor a morning coffee or an evening wind-down moment here? The open deck blending into this space enhances its appeal.
Third Floor Flexible Room
The upper level holds a flexible room that could transform into a library or a fourth bedroom. Could this be an ideal office space, complete with a thoroughly personal touch and inspiration galore?
Rec Room
The lower level reveals a Rec Room of entertainment possibilities. From a playroom to a home theater, the options are endless.
Its large space can adapt to whatever suits your family best—how would you utilize it?
Office / Man Cave
The Office / Man Cave, also on the lower level, offers a quiet retreat for work or hobbies. Its privacy away from the main living areas is quite an intelligent layout choice, right?
Unfinished Spaces
With unfinished storage and mechanical areas, you’re provided additional flexibility. Would you consider these as opportunities for future customization or hobbies?
Covered Patios
Wrapping around various sections of the house, the Covered Patios give outdoor enjoyment unmatched by most. They’ve masterfully expanded the living area and could be considered one of the home’s strongest features due to the potential for hosting or sheer relaxation.
Interest in a modified version of this plan? Click the link to below to get it and request modifications.
