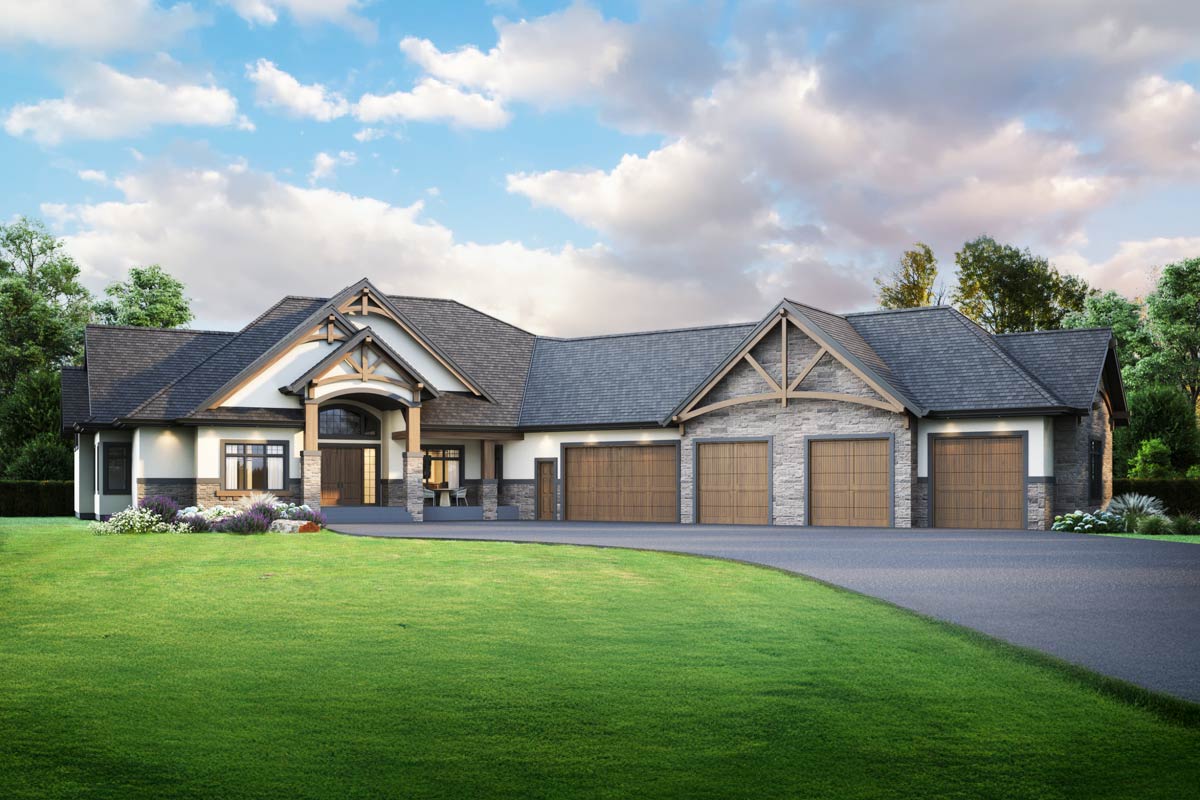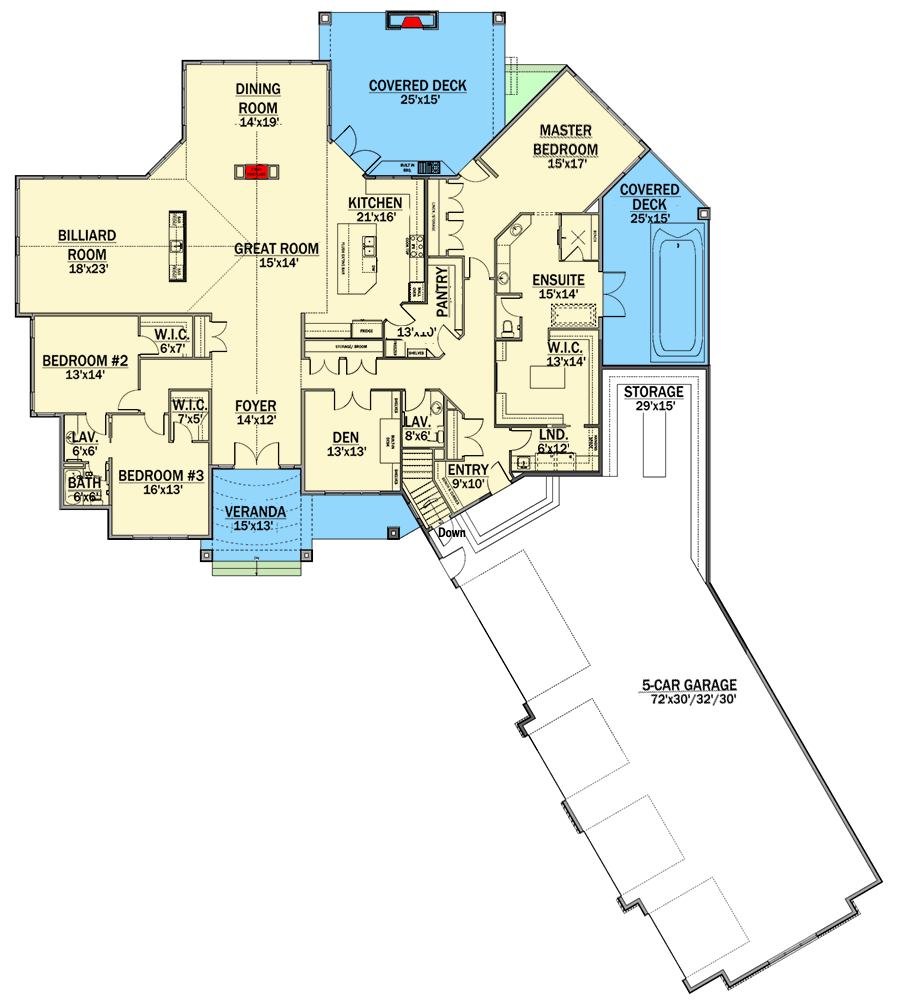Mountain House Plan with 5 Car Garage (Floor Plan)

There’s something about mountain homes that instantly feels like a retreat, where you can relax, recharge, and enjoy life’s quieter moments.
This Northwest-inspired stunner blends modern Craftsman details with a practical, welcoming layout.
With just over 3,900 square feet, 3 bedrooms, and a show-stopping five-car garage, you’ll have generous room for family, friends, and just about any adventure you can imagine.
I’m excited to walk you through how this floor plan really works for everyday living.
Specifications:
- 3,922 Heated S. F.
- 3 Beds
- 3 Baths
- 3 Stories
- 5 Cars
The Floor Plans:


Entry
When you enter, there’s an immediate sense of calm and order. The entry is wide, with enough space for a bench or console, and you’re not instantly pulled into the rest of the house.
A coat closet stands ready for jackets and boots, which makes perfect sense in a mountain climate.
I appreciate how the entry feels welcoming without being cramped or overwhelming.

Den
Just off the entry, a den sits tucked behind double doors. It’s ideally located for a home office, library, or even a cozy reading room.
If you work from home, you can greet clients or accept packages without leading people through your private spaces.
Or, you might want a music room where you can close the doors and let the sound fill the house.

Laundry
To your right, the laundry room is near the garage entrance, keeping messy boots and laundry day chaos away from the main living areas.
There’s enough space here for sorting, folding, and extra storage. I know this is often overlooked, but you’ll really appreciate it when the mud and snow come in with kids or pets.

Powder Room (LAV.)
Across from the laundry, a powder room is placed for convenience. It’s close enough to the main entry and garage so guests don’t have to search for it, but it’s not front and center either.
I think this location is smart for both daily life and entertaining.

Five-Car Garage
If you dream of having space for every car, bike, and all your gear, this five-car garage will impress you.
The five bays stretch across the side of the house, giving you room for trucks, ATVs, or even a boat.
With direct access to the laundry and storage areas, you can unload after a weekend away without tracking through the rest of the home.

Storage
Between the laundry and the garage is an oversized storage room. It’s perfect for holiday decorations, camping supplies, or all the seasonal gear that never seems to fit anywhere else.
If you’re into hobbies, you could add shelving and turn it into a workshop.

Foyer
As you move through the entry hall, you reach the main foyer. Natural light pours in from the front, and you get a clear view straight through to the great room and dining area.
This spot connects the wings of the house, branching off to bedrooms and living spaces.
It feels open but still comfortable.

Great Room
The great room is the heart of daily life. High ceilings and wide windows frame views of the backyard or surrounding mountains, depending on your lot.
The stone fireplace grounds the space, and built-ins plus room for a large sectional make it perfect for both movie nights and holiday gatherings.
I really like how it balances an open feel with a cozy atmosphere.

Dining Room
Directly connected to the great room, the dining area is wide enough for a large table and chairs.
It’s easy to move from the kitchen to the table when hosting, and the setup works just as well for casual family meals.
Glass doors open to the covered deck, so you have a strong connection to the outdoors.
I can picture myself drifting outside for coffee in the summer or staying late at dinner as the sun goes down.

Kitchen
If you love to cook or just need space for everyone to gather, the kitchen delivers.
The substantial island offers plenty of prep space and seating for quick breakfasts.
A walk-in pantry is tucked nearby, so you can keep counters clear and still have a spot for every appliance.
I noticed that the designer separated the kitchen from the main entry traffic, so it stays calm even with guests coming and going.

Pantry
Just off the kitchen, the walk-in pantry gives you all the storage you need. No more stuffing groceries into awkward cabinets. You can keep staples, snacks, and even backup appliances organized and within easy reach.

Covered Deck (Rear)
Through the dining room’s sliding doors, you’ll step onto the covered rear deck. This is where outdoor living really shines.
There’s enough space for a sitting area or dining set, and the overhang lets you enjoy the view even when the weather isn’t perfect.
The timber accents and stone details continue the Craftsman-inspired look, adding warmth and a sense of strength.

Master Bedroom
Head to the far end of the house to reach the master suite. It’s set apart from the busier areas, which helps with privacy and relaxation.
The room easily fits a king bed, with space for comfy chairs or a writing desk.
Windows on two sides bring in lots of light, and you can walk right onto a private covered deck for morning coffee or a quiet evening.

Ensuite
The master ensuite feels like a real retreat. Dual vanities, a soaking tub in a sunny corner, and a generous walk-in shower deliver a spa-like experience.
There’s a separate water closet for privacy and enough storage to keep everything tidy. I especially love how you can close the pocket door and truly have your own escape.

Master Walk-In Closet (W.I.C.)
Just off the ensuite, the walk-in closet has all the space you need for clothes, shoes, and accessories.
Built-in shelving and hanging areas keep everything organized, so you won’t have to hunt for what you need.
This setup makes mornings smoother, especially with the ensuite right next door.

Covered Deck (Master)
The master suite’s private covered deck feels like a secret retreat. You can unwind here with a book, enjoy a glass of wine at sunset, or just watch the weather move over the mountains.
It’s quiet and sheltered, almost like your own outdoor room.

Bedroom Hallway
Back toward the center of the home, a hallway leads to two additional bedrooms and their shared bath spaces.
This area gives guests or family members some privacy and keeps noise away from the main living room and kitchen.

Bedroom #2
Bedroom two sits at the back of the house, with a window looking over the side yard.
It’s a good size for a teenager or guest, and it includes its own walk-in closet.
That extra storage really makes a difference, especially as kids grow or guests stay longer.

Bedroom #3
A bit further down, bedroom three mirrors the layout of bedroom two. This one faces the front yard and also has a walk-in closet. Both bedrooms have easy access to the hallway bath and powder room, which is great for busy mornings or overnight guests.

Bath (Hall Bath)
The hallway bath serves both bedrooms and guests using the nearby living areas. There’s a full tub and shower, plus good storage for towels and toiletries. If you have family or frequent visitors, you’ll appreciate not having to share your own ensuite.

Powder Room (LAV. #2)
A second powder room is set near the secondary bedrooms and the billiard room. This helps keep the main bath less crowded, especially when you’re hosting a group.

Billiard Room
Here’s one of the true flex spaces in this home: a dedicated billiard room. The generous size gives you options beyond just a pool table.
You could set up a game zone, add a bar, or use the space for large gatherings.
It’s partially open to the great room, but it’s set far enough away so noise doesn’t carry through the whole house.

Veranda
Out front, a wide veranda stretches across the entry. This is a perfect spot for rocking chairs or a porch swing, bringing indoor and outdoor living together from the very start.
The Craftsman columns and stone details show off the home’s mountain character and provide a welcoming face to the neighborhood.

Bedroom #2 Walk-In Closet
Each secondary bedroom comes with a private walk-in closet, which makes shared living easier and helps keep things tidy.
This detail makes the rooms feel ready for long-term use.

Bedroom #3 Walk-In Closet
Just like in bedroom two, bedroom three’s walk-in closet is spacious and close by. I honestly think this is one of those features you’ll never wish you had skipped.

Linen Closet
Right outside the secondary bedrooms, a linen closet keeps extra bedding and towels within easy reach.
Simple, sensible choices like this make day-to-day living smoother.
As you move from room to room, you’ll keep noticing these intentional details. Each space is designed with a purpose, and the way the rooms connect supports real living.
Whether you’re hosting a crowd, enjoying a quiet weekend, or juggling a busy family, this home adapts with you—inside and out.

Interested in a modified version of this plan? Click the link to below to get it from the architects and request modifications.
