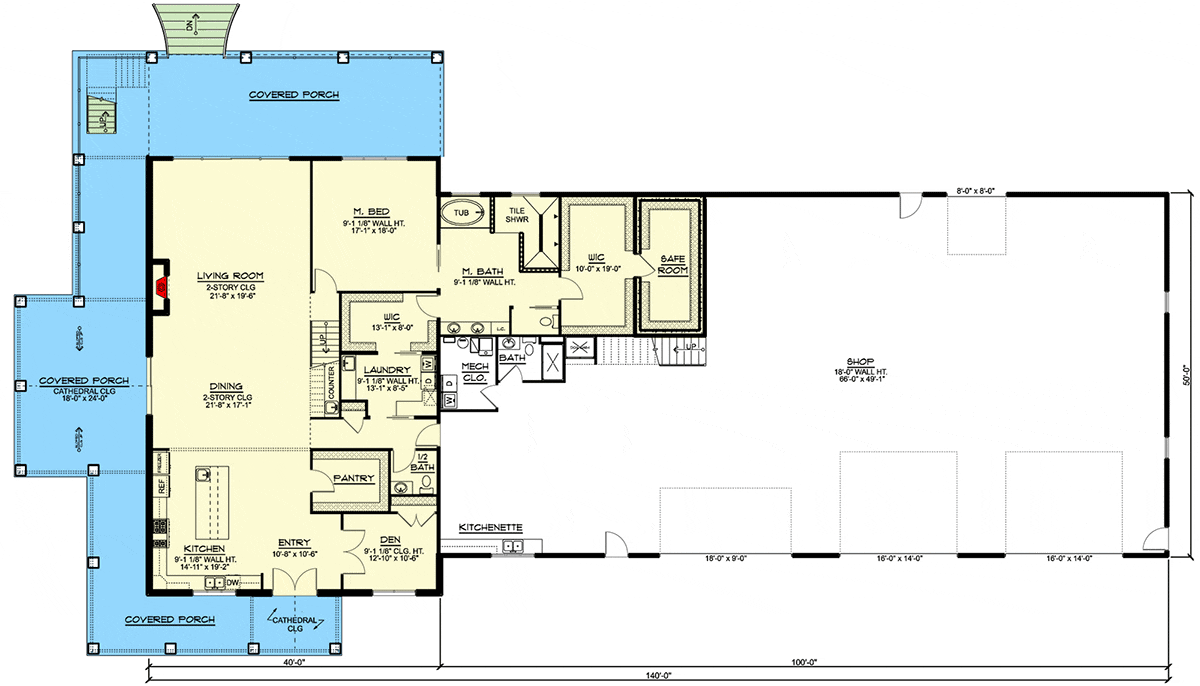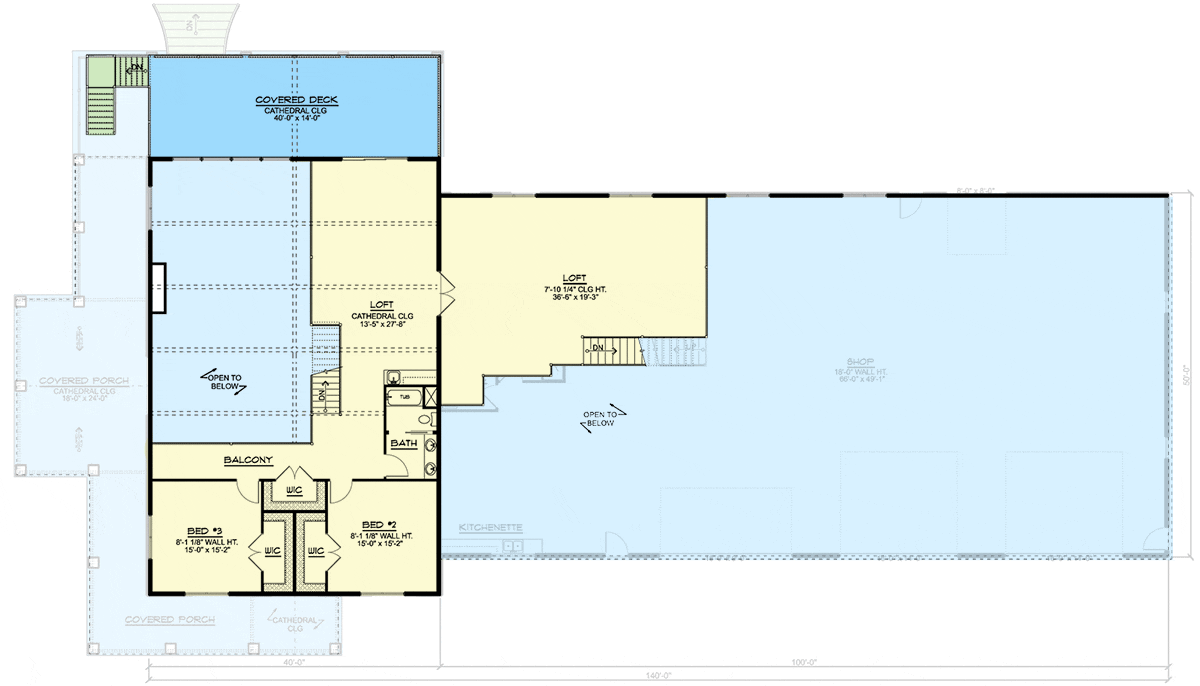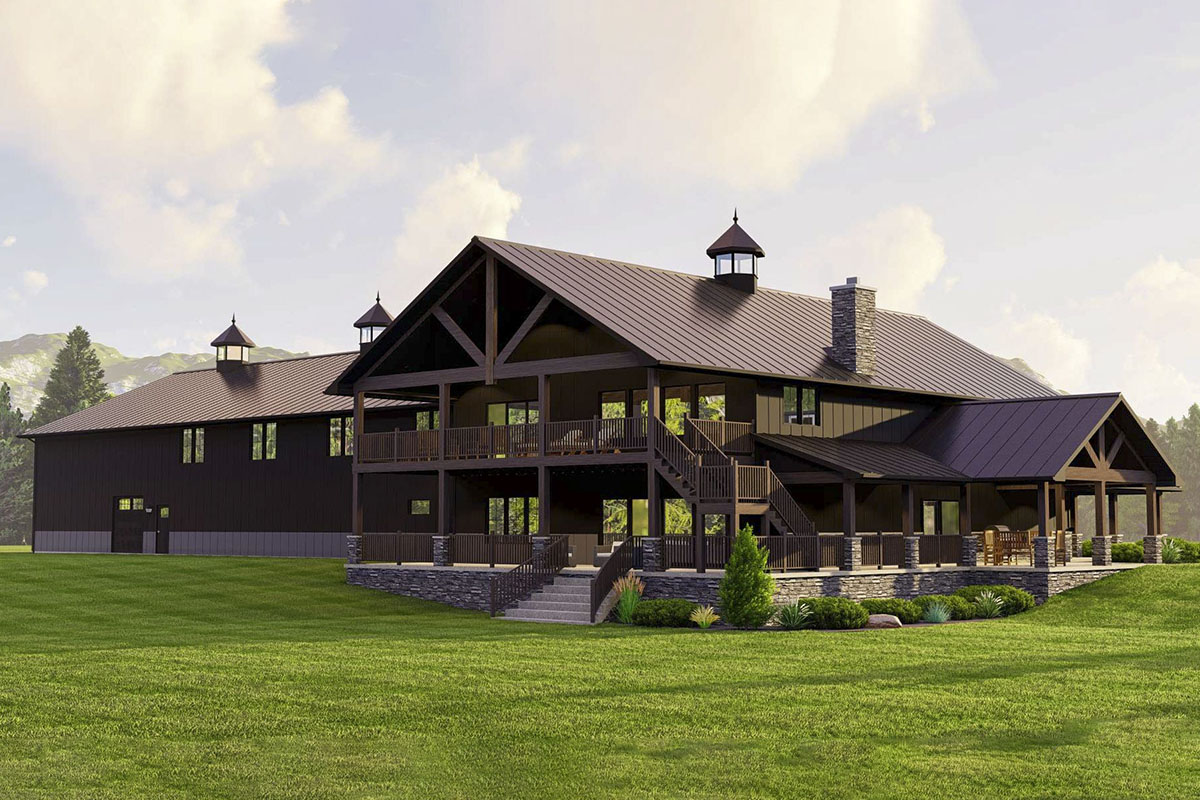Barndo-Style House Plan with Massive 4-Car Garage with 2 Lofts – 4601 Sq Ft (Floor Plan)

You’re going to love this stunning barndominium floor plan. Designed with robust 2×6 exterior walls, the house integrates over 3,000 square feet of heated living space.
What’s remarkable here is the vast 4,296 square foot garage, perfect for anyone with a passion for cars, workshops, or just in need of expansive storage. The design also beautifully combines practicality with open, breathable interior spaces.
Take a look at it..
Specifications:
- 4,601 Heated S.F.
- 3 Beds
- 3.5 Baths
- 2 Stories
- 4 Cars
The Floor Plans:


Covered Porch
Your journey begins at the covered porch, a welcoming space that spans across the front with cathedral ceilings. It’s a cozy spot, great for relaxing with a morning coffee or entertaining guests outdoors while still under shelter.
The architectural style resonates with a rustic charm and provides the first taste of the airy openness you’ll encounter inside.

Entryway
Stepping inside through the front door, you find yourself in a functional entryway. This area seamlessly connects to the main living spaces, making coming and going a breeze.
The entry is practical yet offers enough space for setting up a stylish welcome area with seating or decorative pieces.

Kitchen
As you move forward, you’ll be impressed by the spaciousness of the kitchen.
It’s designed to be the heart of the home—a place where cooking meets entertainment. With ample counter space and smart layout, there’s plenty of room for your culinary adventures.
Imagine the possibilities for hosting dinners or casual brunches here. To the side, a pantry provides additional storage, simplifying meal prep and keeping your space organized.

Dining and Living Room
The adjoining dining area and living room are open with towering two-story ceilings. This openness enhances the feeling of expansiveness and allows for ample natural light, creating a bright and cheerful atmosphere. The way the dining space flows into the living area makes it ideal for large gatherings or quiet evenings in front of the fire.
I think you’ll appreciate this seamless flow, as it truly captures the essence of modern living.

Master Bedroom
On the main level, the master bedroom is your personal retreat.
It’s generously sized and includes a walk-in closet that directly connects to the laundry room—a thoughtful design that prioritizes convenience. Here, you have a serene spot to relax, featuring a 5-fixture bathroom fitted with both a tub and a tile shower.
This ensures both luxury and practicality, catering to any routine.

Den
Just off the kitchen, the den provides a quiet corner perfect for a home office or a reading nook.
If you’re working remotely or seeking privacy to concentrate, this space accommodates those needs. It’s flexible enough to transform based on your lifestyle—perhaps a guest room or hobby area.
Garage and Shop
The garage is not just a place for your vehicles. It’s a massive space, complete with a loft overlooking it, offering potential for more unique uses.
The oversized overhead door means even larger vehicles or equipment can be parked here with ease. Have you ever dreamed of a home workshop or a crafting area?
This is it. The room here allows for a multitude of storage and project possibilities.
Loft Spaces
Venturing upstairs, you’ll notice two equally sized bedrooms, perfect for family or guests, each with a walk-in closet.
A shared bathroom serves these rooms, ensuring privacy and functionality. There’s also a splendid loft area that acts as a communal space.
It’s open to the rooms below, making it an ideal playroom, game zone, or study area for kids.
Second Loft
Another pair of French doors lead to a second loft overlooking the garage, creating an interesting dynamic between living and functional spaces. Whether you choose to use this as additional storage, an artist’s studio, or a personal gym, the options here are limitless.
Covered Deck
Lastly, the covered deck on this level provides another outdoor escape, mirroring the porch below but with added elevation. It’s a lovely spot to enjoy sunsets or enjoy a peaceful evening surrounded by nature.
Interest in a modified version of this plan? Click the link to below to get it and request modifications.
