Budget-Friendly Three-Bed Farmhouse Plan – 1521 Sq Ft (Floor Plan)
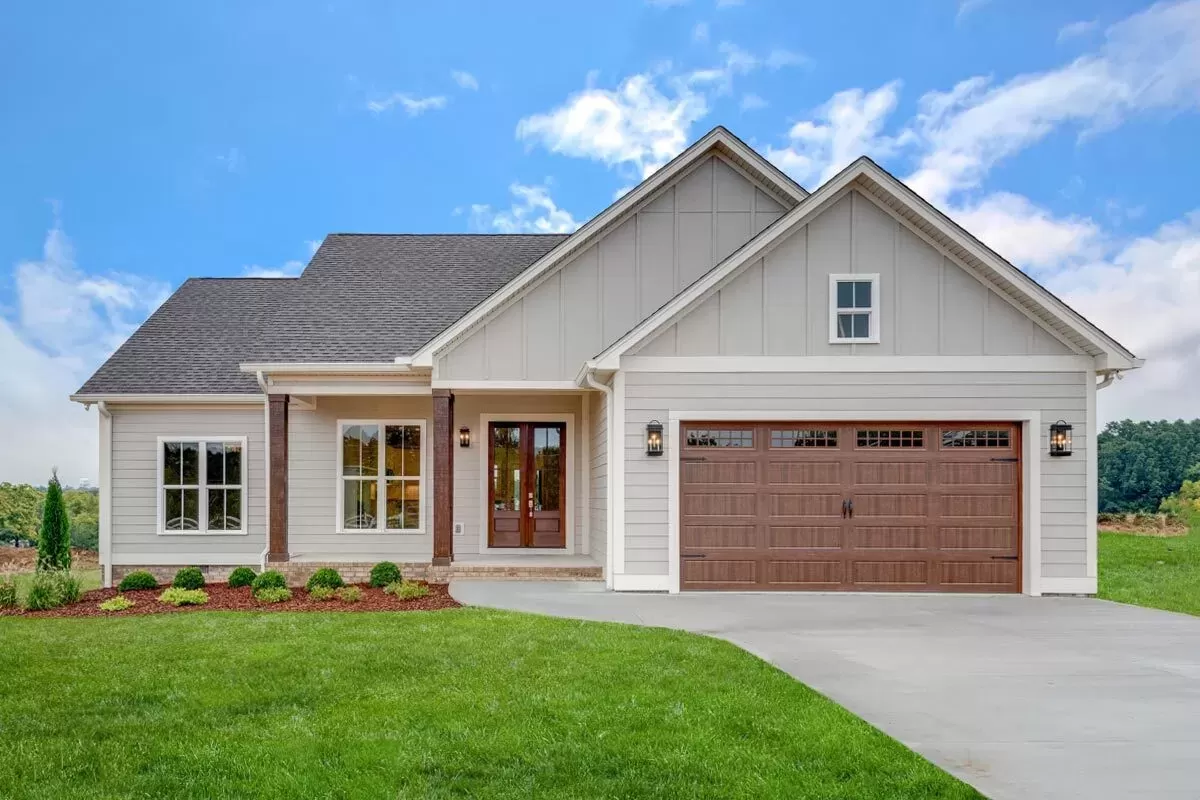
Are you hoping to find a floor plan that combines comfort with flexibility, this design might just be the perfect basis for your new home.
Specifications:
- 1,521 Heated S.F.
- 3 Beds
- 2 Baths
- 1 Stories
- 2 Cars
I think you’ll appreciate the thoughtful layout which balances open living areas with private retreats perfectly aligned for a growing family or an entertainers delight. Let’s walk through together!
The Floor Plans:
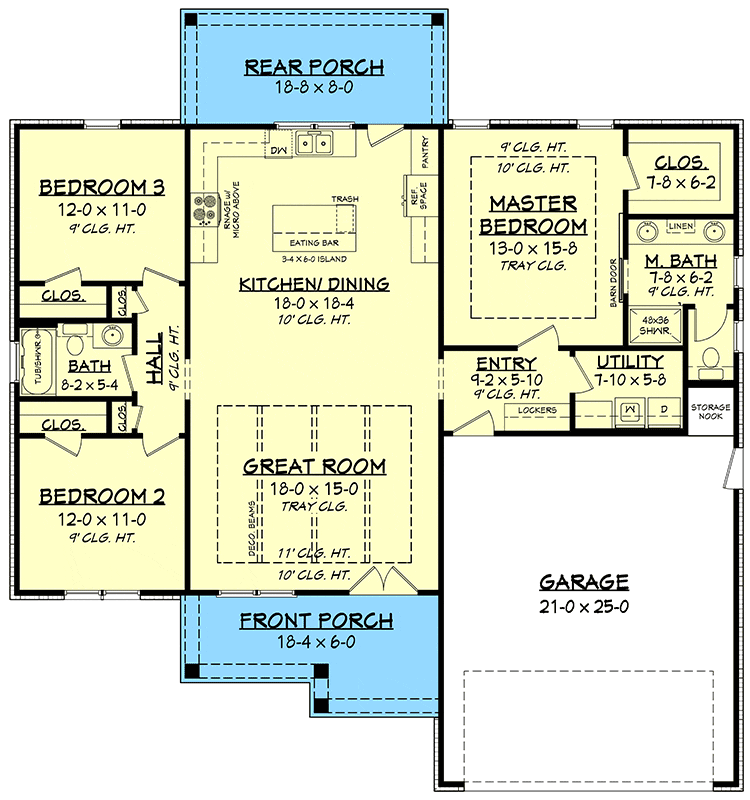
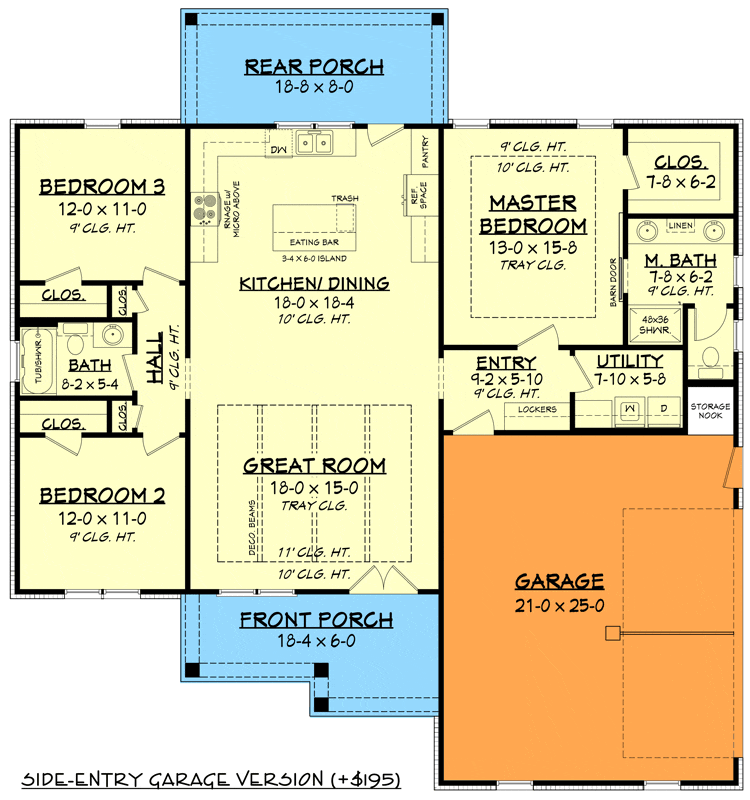
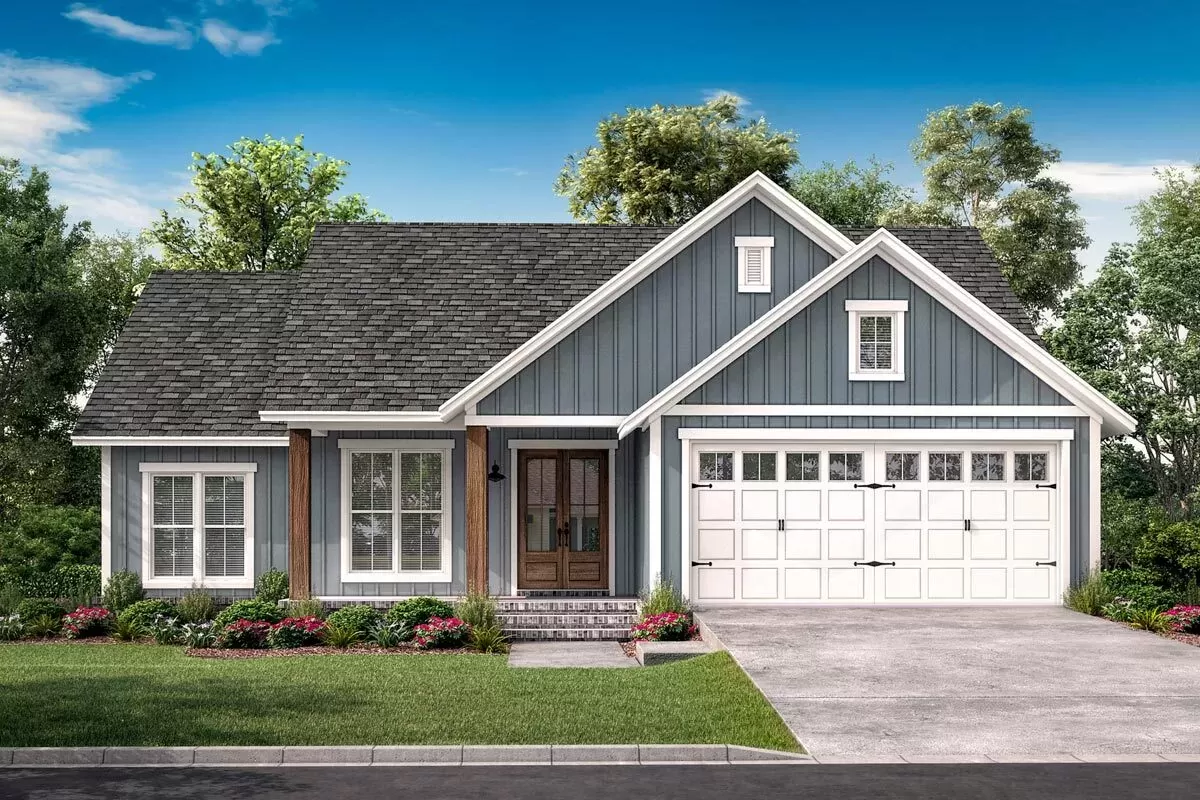
Foyer
Upon entering, you find yourself in a welcoming foyer that cleverly sets the stage for the rest of your home.
To your immediate left, a handy coat closet offers storage for outerwear, which is perfect for keeping the entrance clutter-free – a definite necessity in my book!
Directly ahead, the space opens dramatically into the main areas of the home, guiding your guests into the heart of the house with grace and ease.
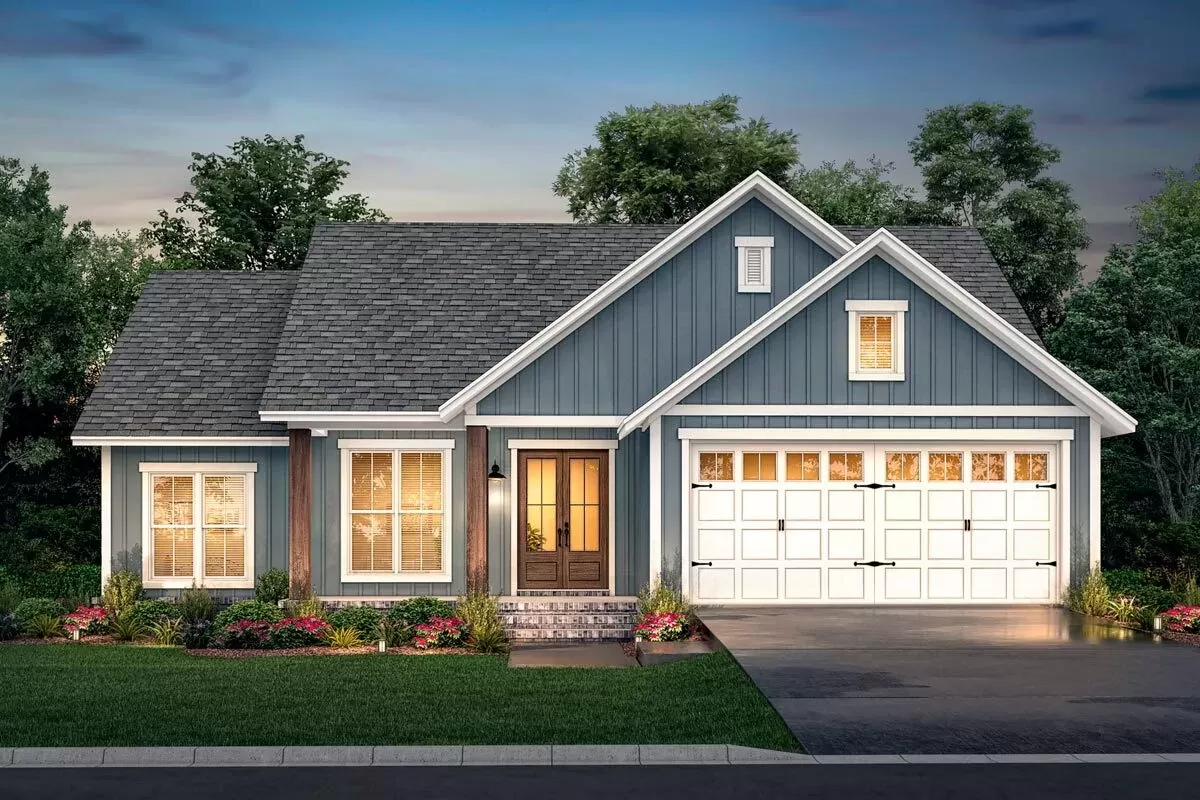
Great Room
Moving forward from the foyer, you step into the expansive great room. Here, large windows promise plenty of natural light, illuminating the area during the day, and making it feel even more spacious.
Whether it’s family movie nights or hosting friends, this area effortlessly accommodates both.
The fireplace adds a cozy touch making it an ideal spot for colder evenings. You might consider sectioning off a portion of this room with a large rug and luxury sofas to really define this as the central gathering space.
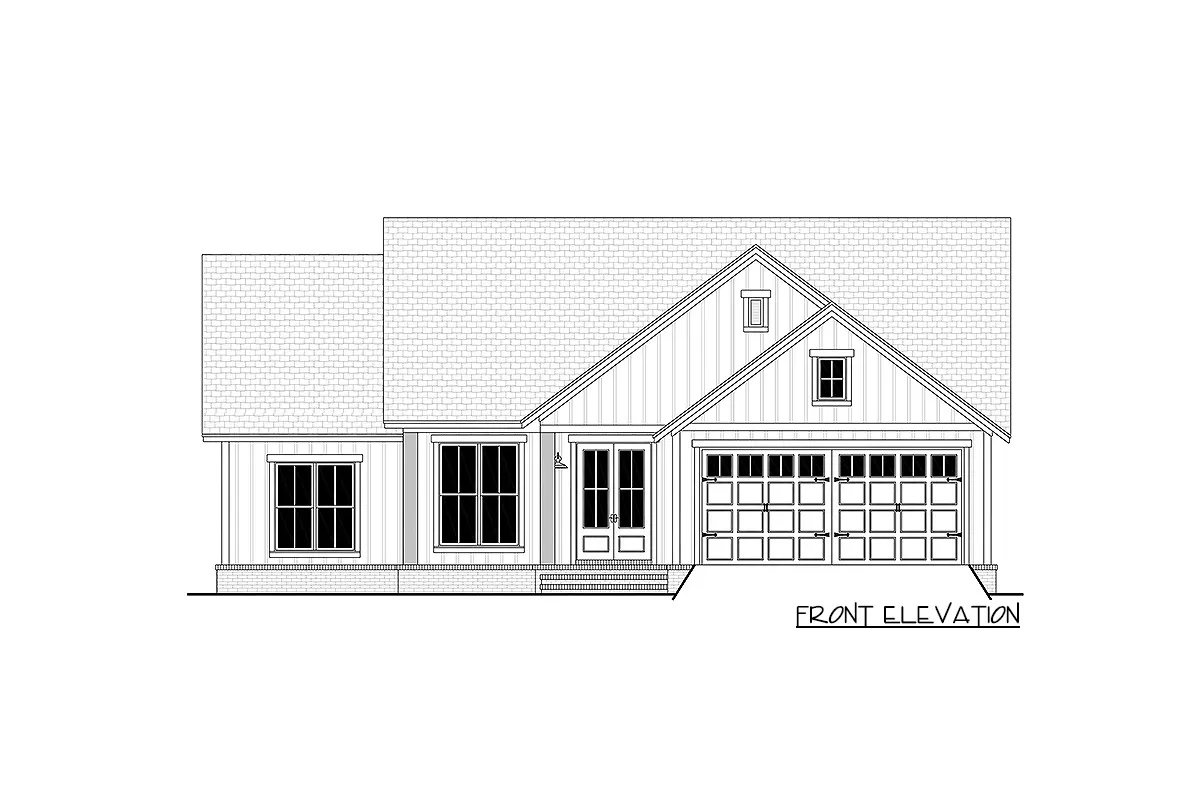
Kitchen
To the right of the great room lies the kitchen. I have to mention, the walk-in pantry here is a dream for anyone who enjoys cooking or just loves being organized.
The kitchen’s layout with its spacious island encourages interaction during meal prep and doubles as a casual eating or working space.
You could optimize the layout by adding bar stools for additional seating.
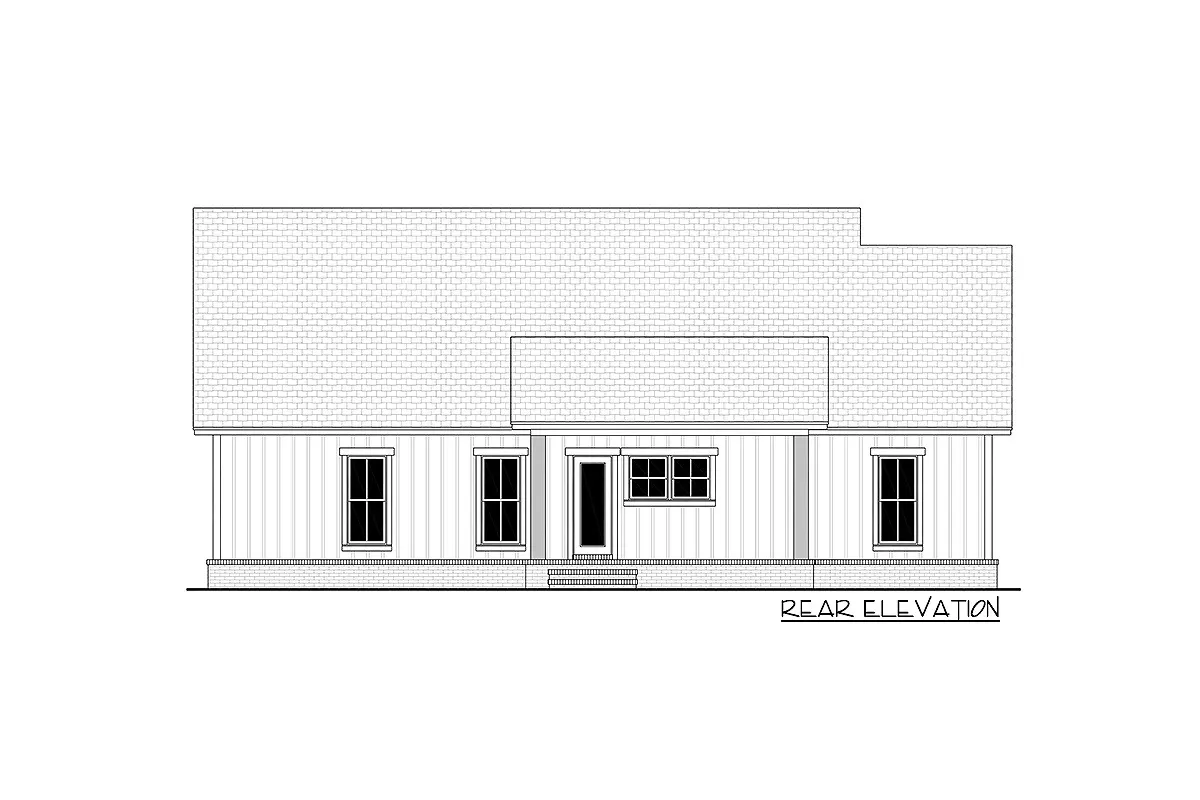
Dining Area
Adjacent to the kitchen, the dining area presents a fantastic space that supports everything from daily meals to special occasions.
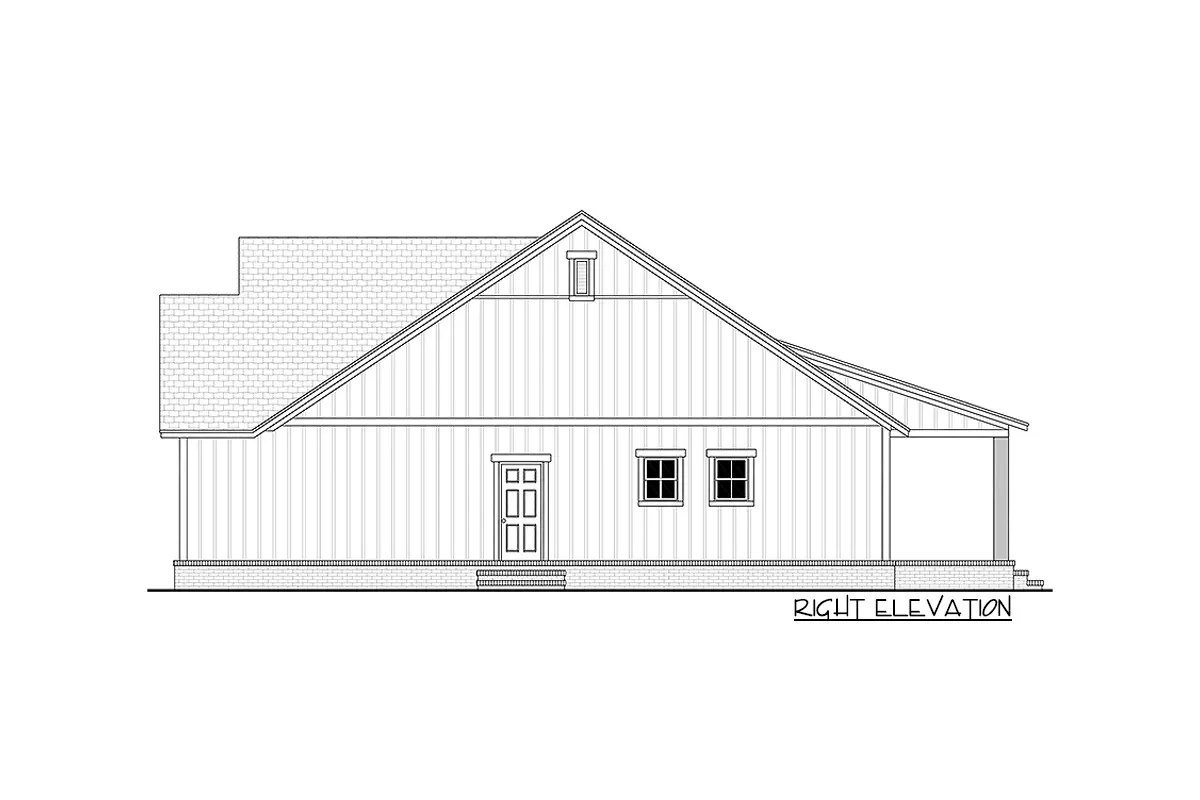
Master Suite
The proximity to the kitchen is convenient, while its openness towards the great room ensures that everyone stays connected no matter the occasion. The back porch access through the nearby door makes al fresco dining a tempting option whenever the weather permits.
Now, let’s talk about your potential sanctuary – the master suite.
Located for optimal privacy at the right rear of the house, this area features a generous bedroom with ample space for a king-sized bed and seating area. The en-suite facilities include dual vanities, a large tub, separate shower, and a sizable walk-in closet. The layout of the bathroom allows for a spa-like atmosphere – a retreat within a retreat.
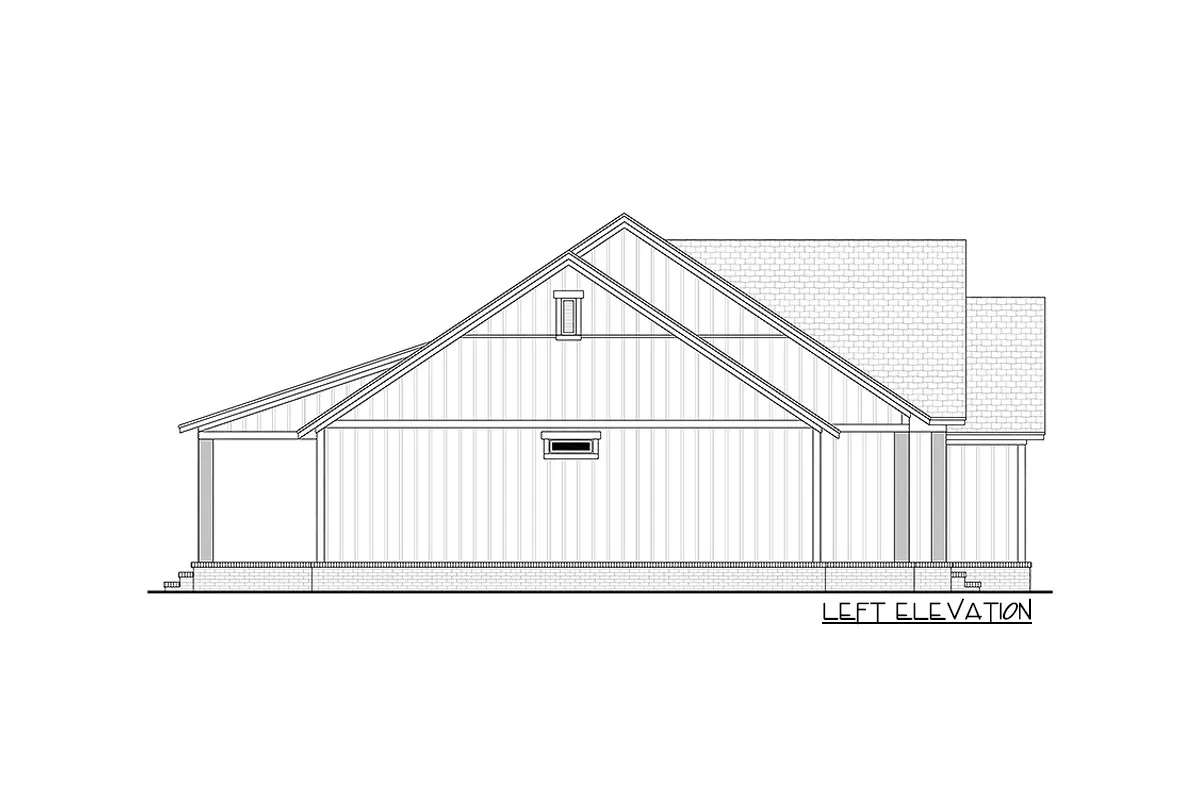
Additional Bedrooms and Bathroom
On the opposite side of the house, two additional bedrooms offer flexibility; perfect for children, as guest rooms, or even a home office. These rooms share access to a well-appointed full bathroom. Each bedroom includes closet space, which is essential for organizational needs.
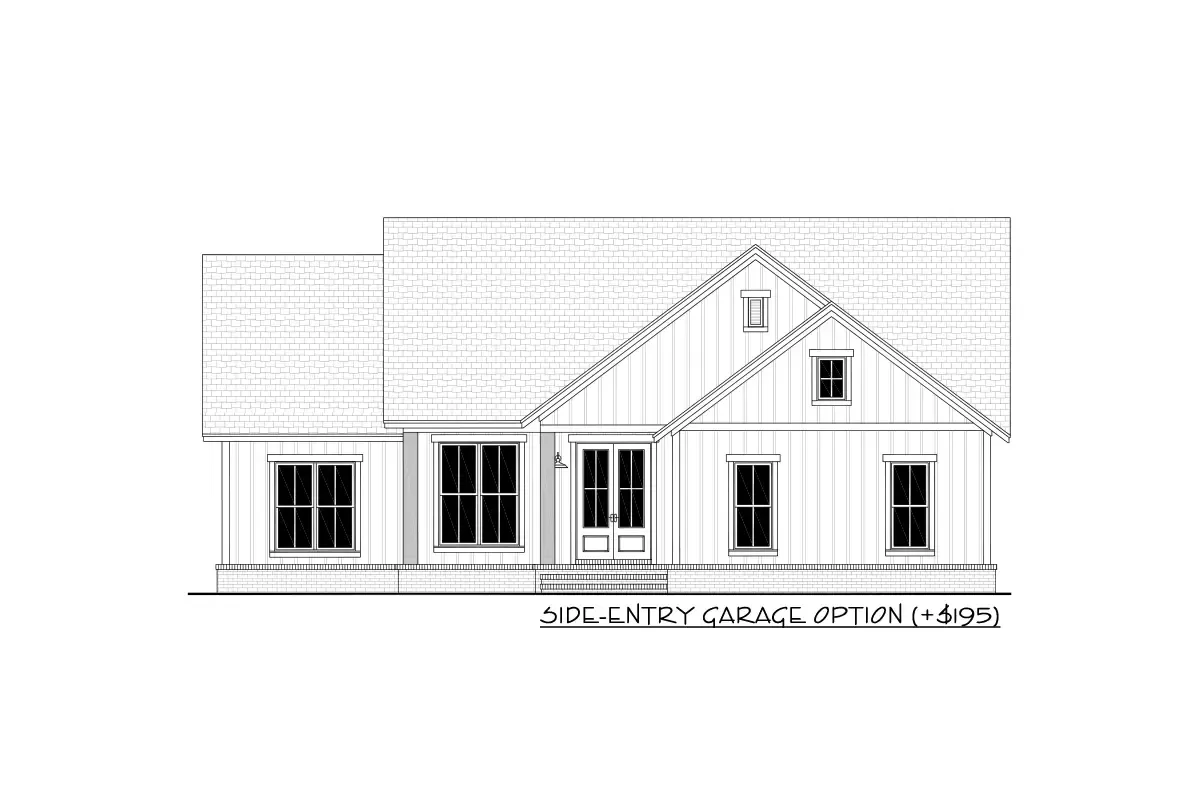
Laundry Room
Just off the kitchen, and accessible through the master closet for added convenience, the laundry room is strategically placed.
This arrangement not only makes multi-tasking simpler but keeps your home tidier. Imagine the ease of transitioning laundry straight from the master suite!

Side-entry Garage
The side-entry garage maintains the house’s aesthetic by keeping the garage doors out of the main front view, offering a more refined appearance. It’s practical too, with ample space for two vehicles plus extra room for storage or a workshop.

Outdoor Living
Lastly, the covered porch and patio spaces invite outdoor living. These areas are perfect for setting up a grill or fire pit, extending your living space outdoors. The connectivity to both the great room and dining area means entertaining here would be seamless.
In terms of enhancements, consider integrating more eco-friendly features such as solar panels or a rainwater collection system.
Not only would this be beneficial for the environment, but it could also potentially reduce your utility bills.
From my perspective, this floor plan is a sound choice for anyone looking to build a house that feels like a home.
The space adapts to fit a wide range of needs, ensuring that it can grow and change with you and your family over time. What do you think?
Could you see yourself living in a home like this, or perhaps drawn some inspiration to customize your own based on this layout?
Interest in a modified version of this plan? Click the link to below to get it and request modifications
