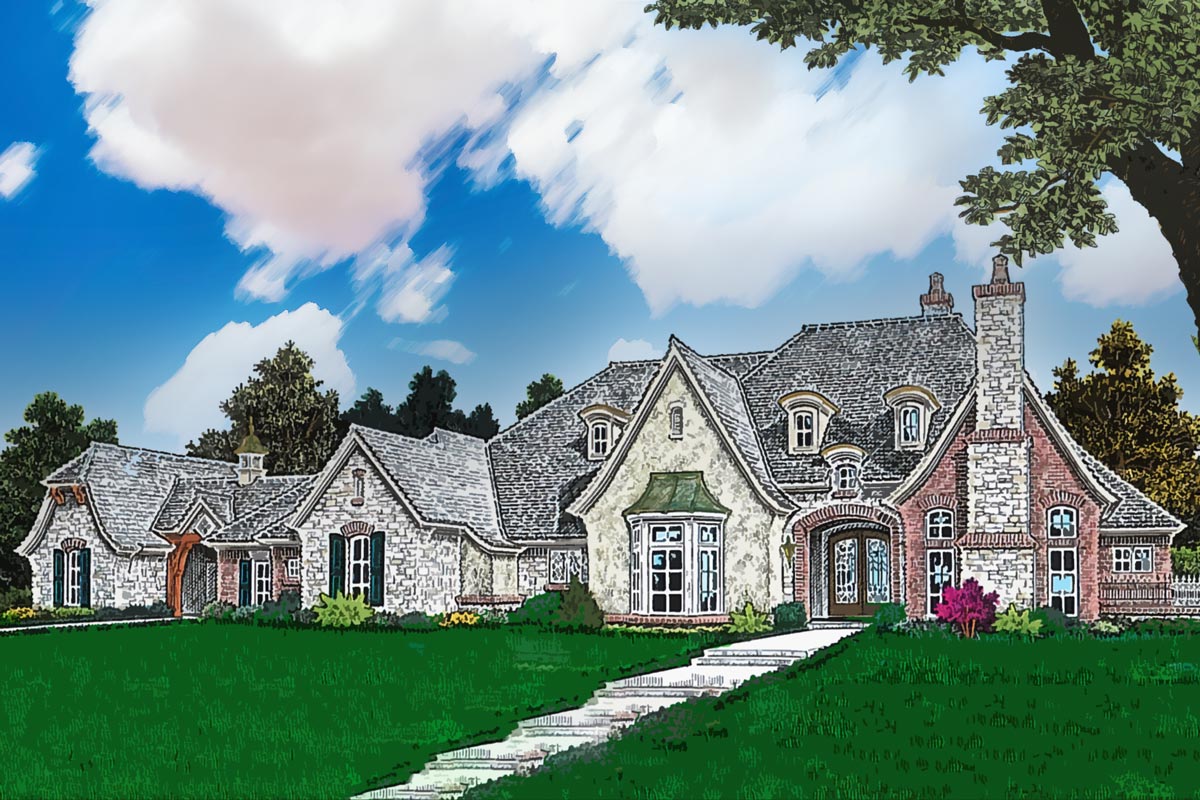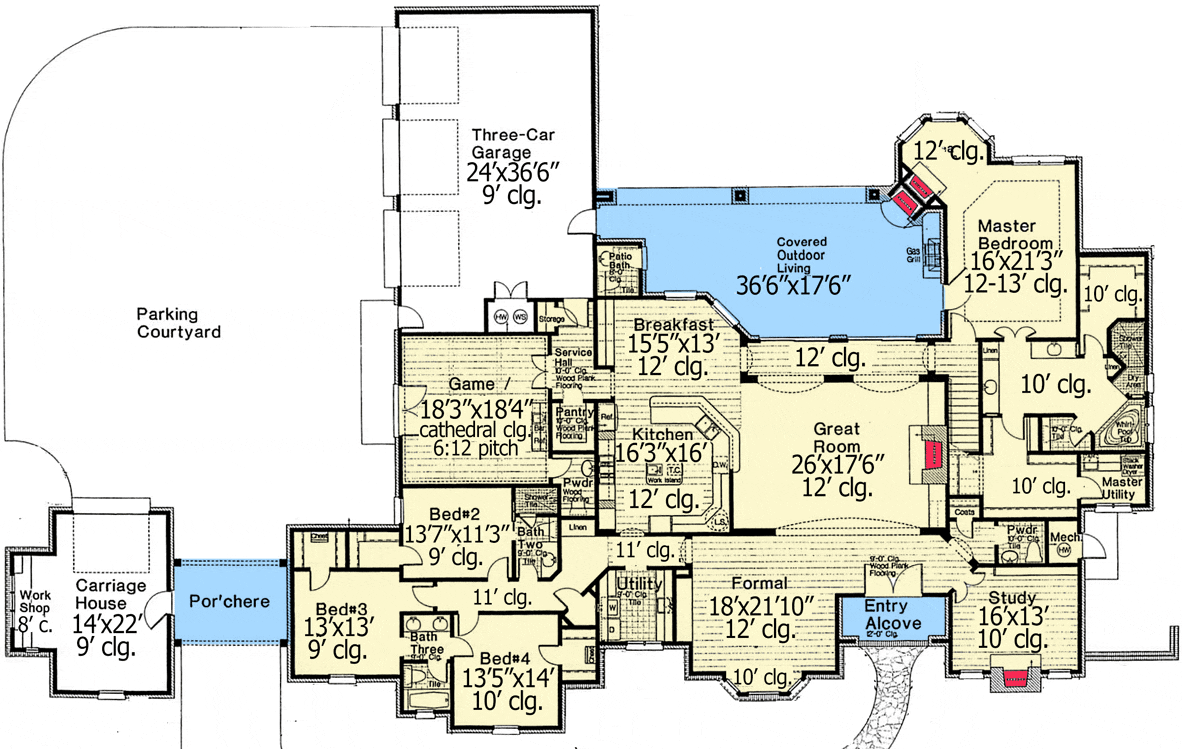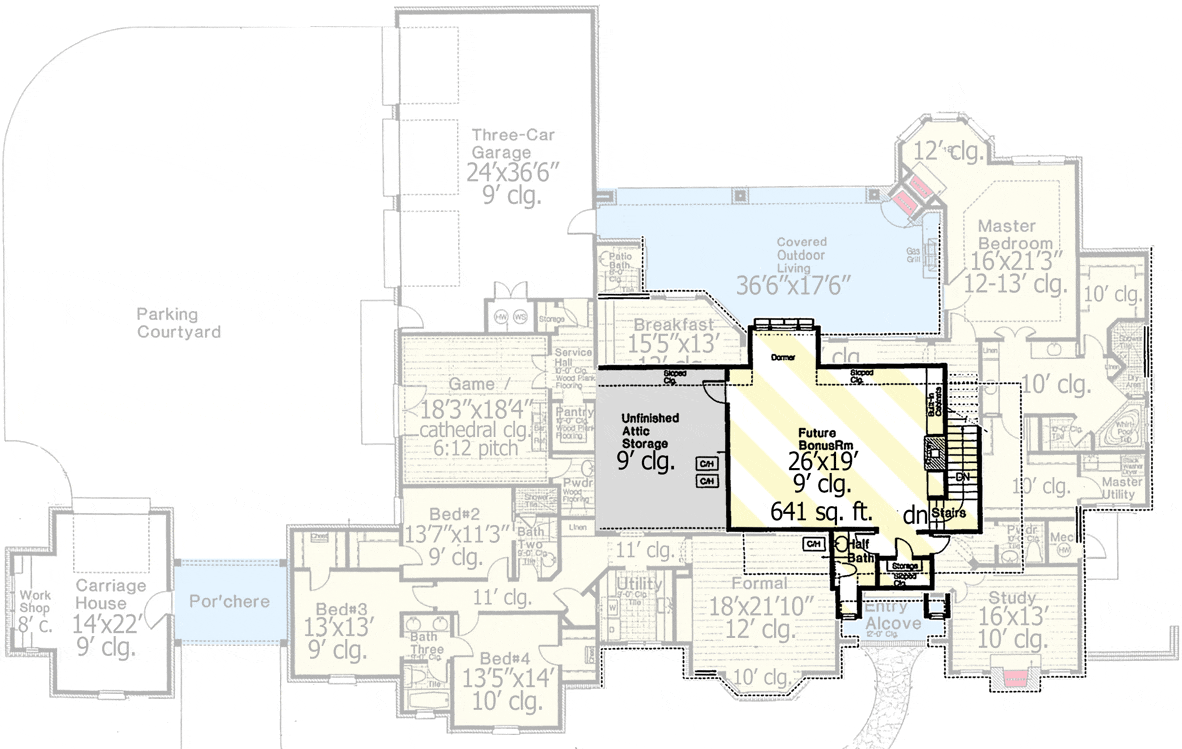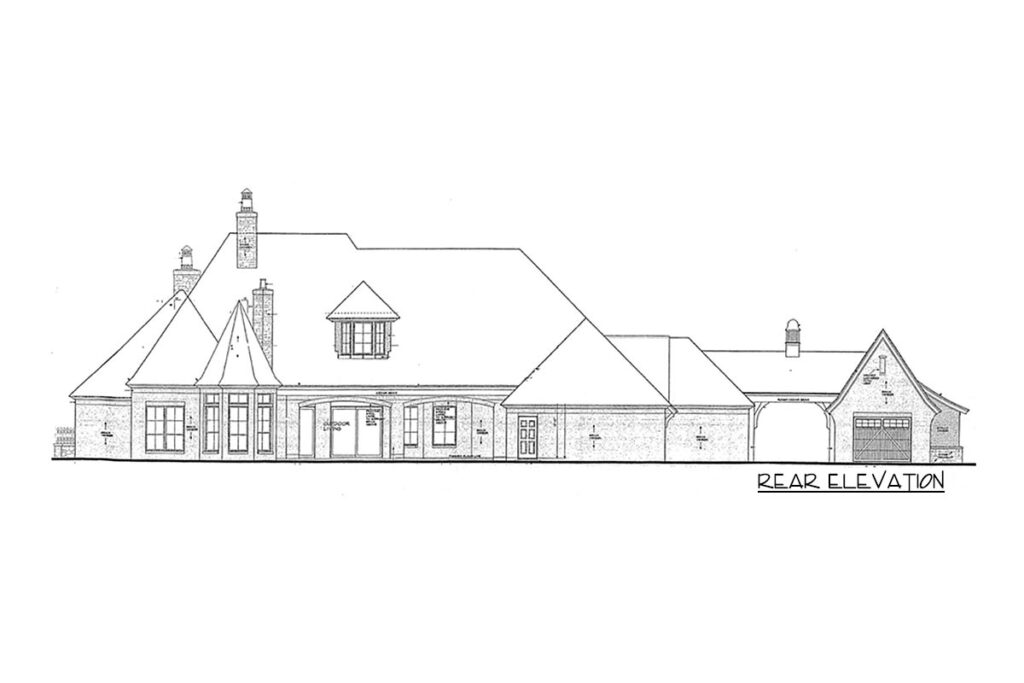
Step into a luxurious European home with a layout designed for a big family that loves to have fun and entertain. This house offers enormous rooms, a cozy sitting area with a fireplace, and even a game room with a soaring cathedral ceiling.
Specifications:
- 4,433 Heated S.F.
- 4 Beds
- 3.5+ Baths
- 1 Stories
- 4 Cars
The Floor Plans:


Entry Alcove
An inviting space greets you as you enter the home through the Entry Alcove.
I love how it opens up to different parts of the house, like a friendly welcome, setting the stage for a grand living experience.
It feels like the heart of the home, directing you either to the formal areas or the quieter corners.
Great Room
Move into the Great Room next. This spacious area, with its 26’x17’6″ measurement and a 12-foot ceiling, is truly the centerpiece.
The fireplace adds warmth and coziness, perfect for gathering with family or hosting guests.
Don’t you think this would be a fabulous spot for winter holidays or movie nights? I can imagine laughter echoing within these walls.

Formal Dining Room
The Formal dining Room is connected to the Great Room. It’s large enough to accommodate a big family dinner and elegant enough for special occasions.
From here, you can see into the Great Room, which I find charming as it maintains a feeling of togetherness, keeps everyone connected during gatherings.
Kitchen and Breakfast Area
Adjoining the Great Room is the Kitchen. I think you’ll love this one.
Its generous 16’x16′ size and plenty of counter space make cooking a delight. Next to the Kitchen is the Breakfast Area.
Can’t you just picture lovely weekend breakfasts in this cozy nook?
I think it’s perfect for casual meals or morning coffee, offering a seamless balance between functionality and comfort.

Covered Outdoor Living Area
Step outside through the sliding glass doors to the Covered Outdoor Living Area. This space, measuring 36’6″x17’6″, is an entertainer’s dream.
How about summer barbecues here?
The summer kitchen and half bath add practical ease, making outdoor gatherings convenient and enjoyable. It’s like having a mini-vacation spot in your backyard!
Master Suite
Now let’s explore the Master Suite. I find it luxurious with its own sitting area and fireplace.
The 16’x21’3″ room size feels like a peaceful retreat within the home. The deluxe master bath and huge closets are like cherries on top, offering pampering and plenty of space for personal belongings.
Bedrooms
The other bedrooms are located on the opposite wing for added privacy. Bedrooms are nestled together, creating a cozy and private area away from the master suite.
It’s a clever design choice for family life, don’t you think?
They vary in size, all ensuring comfort with ample closet space, for kids or guests alike.
Game Room
The Game Room is undoubtedly a highlight. With 18’3″x18’4″ dimensions and a cathedral ceiling, it offers plenty of room for play and entertainment. Imagine game nights or a mini home theater here!
This space truly adds a fun element to the house and can evolve as the family’s needs change.
Study
For those seeking a quiet corner, the Study offers a peaceful retreat. It’s perfect for working from home or a reading nook.
Could this space be turned into a hobby room too? I think it’s versatile enough for various uses, adapting to different family activities.
Garage and Carriage House
The three-car garage is wide and functional, adding convenience to everyday life. Beyond the garage is a Carriage House with a workshop, which I see as a great opportunity for DIY projects or additional storage. Does it inspire any creative ideas for you?
Bonus Room
And let’s not forget the Bonus Room on the second floor! It provides extra space that isn’t included in the total living area, making it a flexible option for future needs.
Perhaps a home gym or a guest suite?
Interested in a modified version of this plan? Click the link to below to get it and request modifications.
