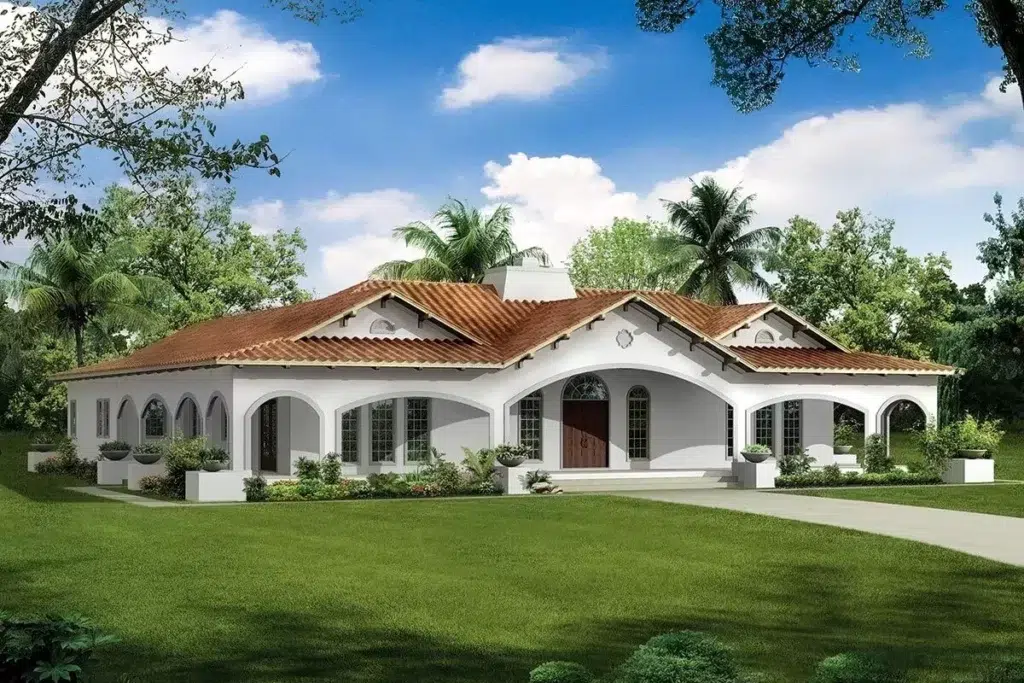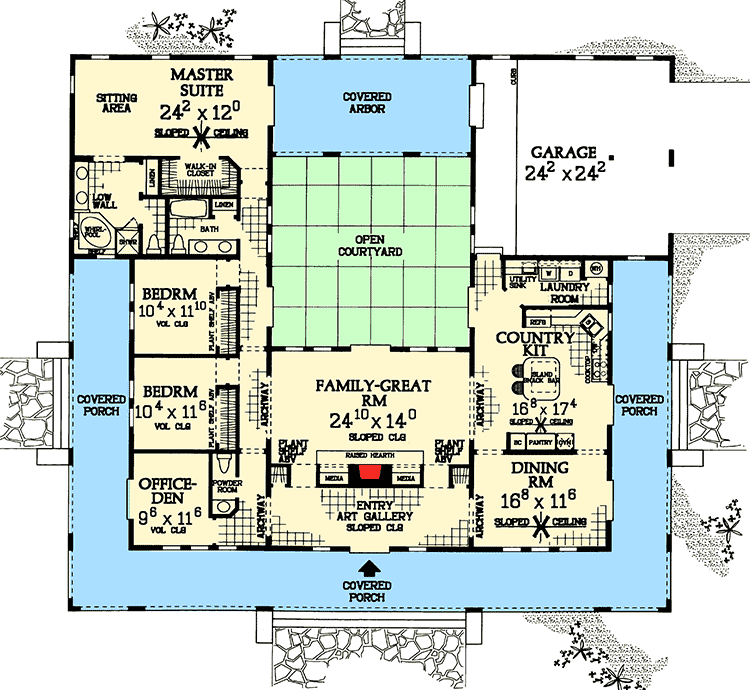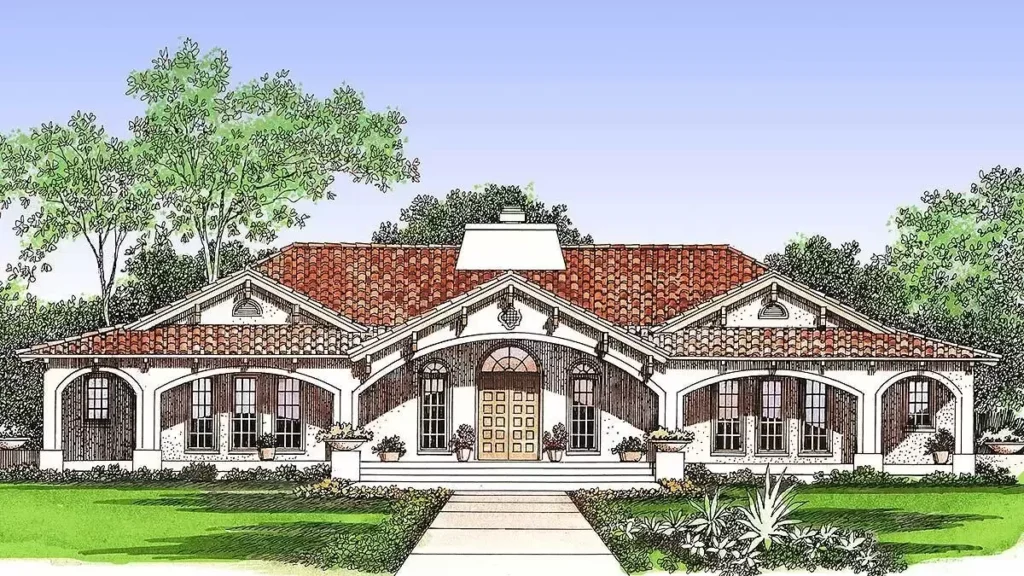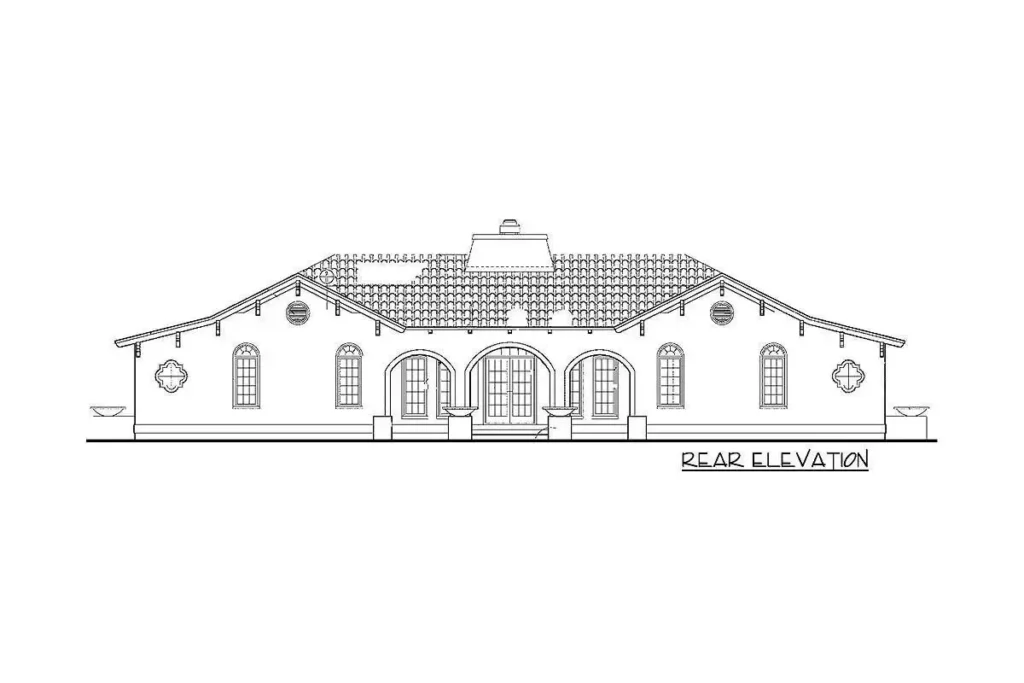Central Courtyard Dream Home Plan (Floor Plan)
This home whispers tales of elegance through its unique U-shaped design, beckoning those who appreciate a seamless blend of art and architecture.

It’s not just a house; it’s a 2,539 square feet masterpiece where dreams take shape around a central courtyard, poised to become the heart of your family’s story.
Specifications:
- 2,539 Heated s.f.
- 3 Beds
- 2.5 Baths
- 1 Stories
The Floor Plan:

Front Porch
As you approach the massive paneled front doors, you’re greeted by the subtle charm of exposed rafter tails and arched porch detailing. It’s easy to envision yourself unwinding here on lazy Sunday mornings, your favorite cup of coffee in hand, as the gentle warmth of the sun sets the tone for the day.
Art Gallery
Upon entering, double doors reveal more than just a home; they invite you to a spacious, slope-ceilinged art gallery.
Imagine your beloved art pieces adorning these walls, your personal gallery to inspire daily, a testament to the sophistication and creative spirit that define you.
Office/Den
Nestled quietly at the front of one wing lies a space awaiting your personal touch. Whether you see it as a den for your cherished books or as an office where your best ideas will flourish, this extra room represents a sanctuary for your thoughts and ambitions.

Family Dining and Kitchen
Stepping into the family dining and kitchen area, you’re struck by the harmony of space and function. Picture family and friends gathered around, indulging in laughter and mouth-watering aromas, with every meal here becoming a cherished memory in the making.
Courtyard
Central to the home’s design is the courtyard that would make even the Greek gods envious. Surrounded by the living spaces and crowned with a covered arbor, it’s a space where indoors and outdoors dance in perfect unity, offering you a tranquil escape or a vibrant entertainment spot.
Master Suite
Your retreat awaits in the master suite, a generous haven with a sitting area where you can unwind and reflect. The walk-in closet keeps your attire organized, while the twin lavatories, whirlpool tub, and stall shower in the en suite bath provide the spa-like luxury you deserve.

Additional Rooms
This house plan thoughtfully separates the sleep zone, creating a peaceful enclave for dreaming. The additional rooms are versatile, ready to become cozy bedrooms, a playroom for laughter-filled afternoons, or anything your heart desires.
Exterior
Rounding off this dream home is its captivating exterior, a vision in stucco that exudes a timeless allure. Picture the sun casting gentle shadows on the walls, highlighting the home’s stucco finish and turning every sunset into a breathtaking spectacle.
This U-shaped ranch is more than a dwelling; it’s a canvas for your life, a dream home where your days are framed by beauty and comfort. Can you see yourself here, in a home where every corner has a story, every moment is a luxury? It’s not just a home, it’s the setting for the life you’re meant to live.
