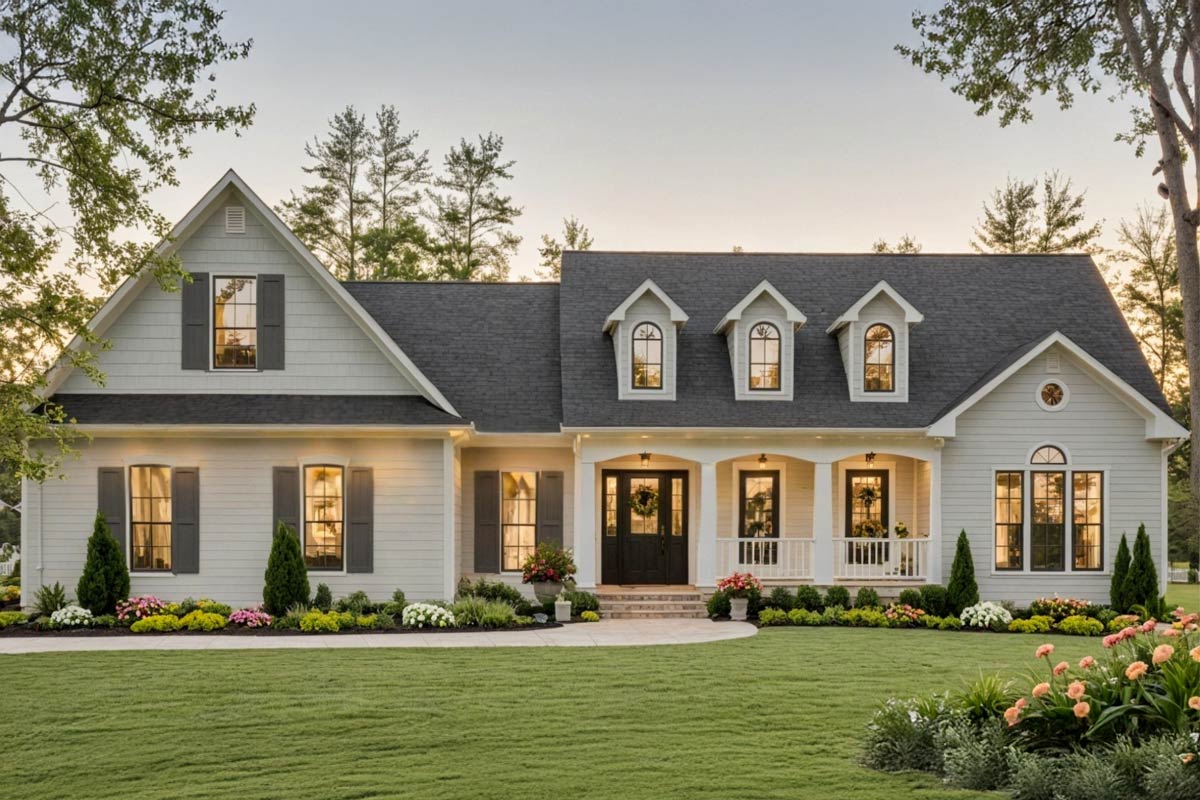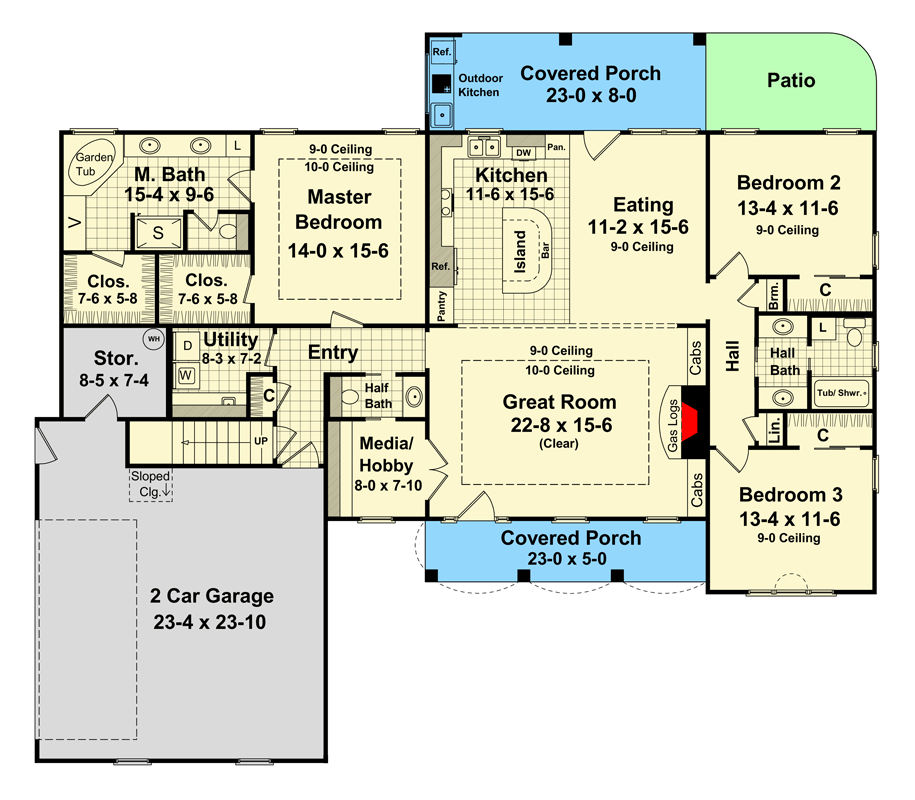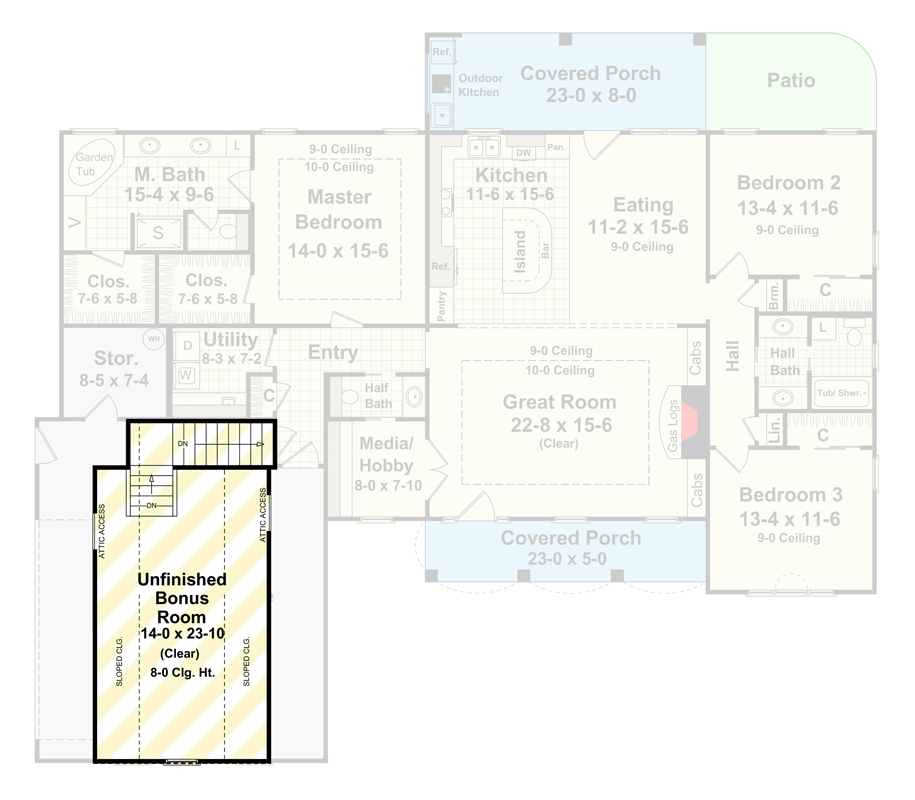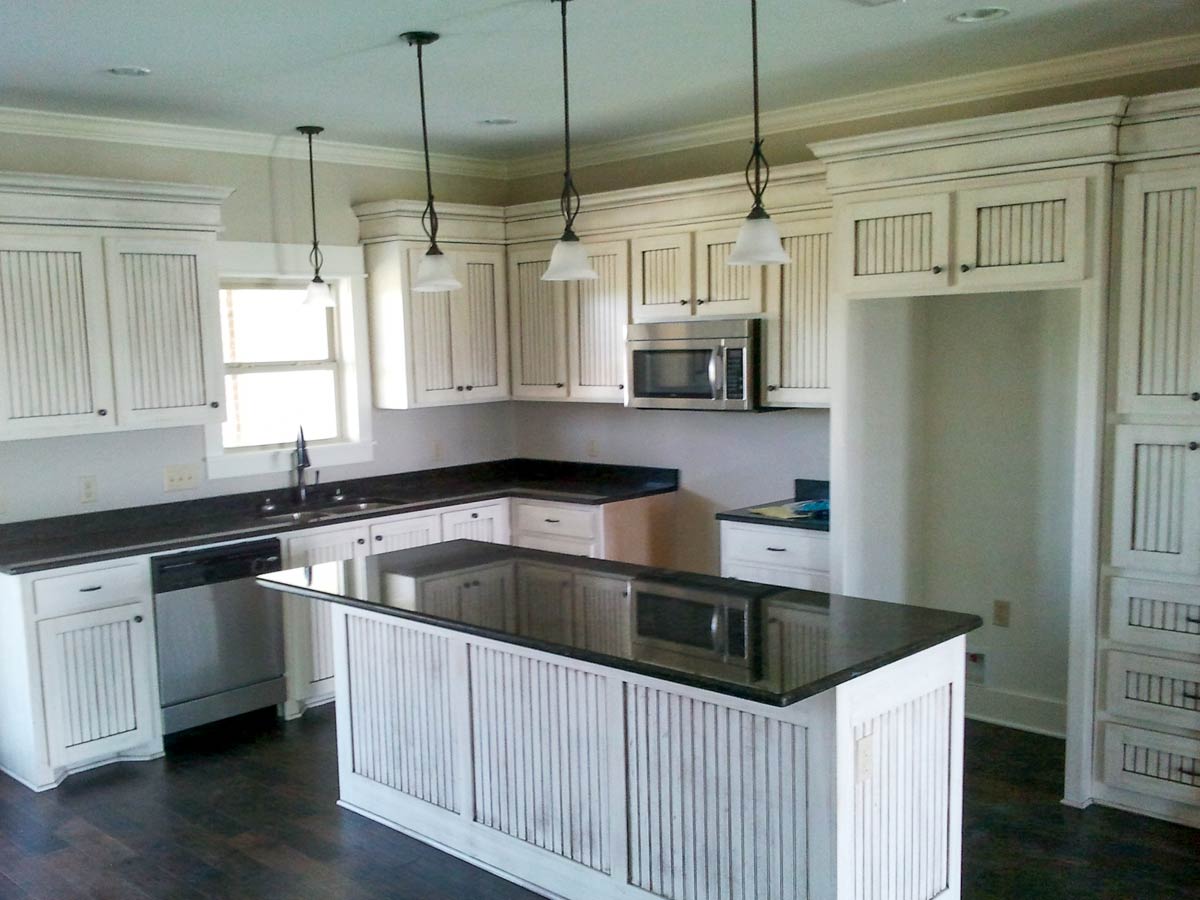Charming Country Modern Farmhouse Plan with Unfinished Bonus Room (Floor Plan)

There’s something timeless about a farmhouse with a broad front porch and classic dormer windows, but this home adds a fresh, modern twist.
From the start, its curb appeal hints at the welcoming, well-organized spaces inside. At just about 2000 square feet with 3 bedrooms, this isn’t a sprawling mansion, but I think the thoughtful layout makes every inch count.
With two levels to explore—including a flexible bonus space—the design gives just the right mix of open gathering areas and quiet corners.
Let’s take a look at how it all comes together, room by room.
Specifications:
- 2,000 Heated S.F.
- 3 Beds
- 2.5 Baths
- 1 Stories
- 2 Cars
The Floor Plans:


Covered Front Porch
Right away, you’re greeted by a porch that almost begs for a pair of rocking chairs and a pitcher of iced tea.
The white railings and double front doors give off that neighborly, small-town feel, while the wide steps and colorful landscaping make the entrance both inviting and practical.
This is a spot where you can wait out a summer rain or catch up with neighbors.
It truly feels like an extension of the home.

Entry
As you come in, there’s a sense of breathing room. The foyer is compact but efficient, offering direct access to the main areas of the house.
Here, you won’t find wasted space—just a subtle transition that keeps muddy boots or bags out of the main living areas.
The placement lets guests take in the openness of the great room, setting the tone from the start.

Great Room
A few steps further, and you reach the great room. The 10-foot ceilings add a feeling of spaciousness that makes the room feel larger than the numbers suggest.
A gas log fireplace anchors one wall, flanked by built-in cabinets perfect for books, games, or family photos.
Natural light streams in from the windows facing the porch. I love how the great room connects directly to both the dining area and kitchen, so it’s easy to host a crowd without anyone feeling left out.
Movie nights, holiday gatherings, or just relaxing at home—this space makes it all possible.

Media / Hobby Room
Just off the entry, there’s a smaller room labeled as Media/Hobby. This bonus nook feels like a hidden gem.
The location away from the main living spaces makes it ideal for a home office, art studio, or even a quiet reading spot.
I appreciate how the designer included this flexible area. Often, it’s the unexpected spaces that become family favorites.

Half Bath
Between the entry and the hobby room, you’ll find a convenient half bath. It’s perfectly located for guests, so you won’t have to worry about anyone wandering into the private bedroom wings.
The setup keeps things efficient and private.

Kitchen
From the great room, you move right into the kitchen. This is one of my favorite spots in the house.

The L-shaped layout and generous island make everyday cooking feel more social and less like a chore.
Cream beadboard cabinets add farmhouse charm, while dark countertops and stainless appliances bring in a modern touch.
You might picture kids finishing homework at the island, friends chatting as dinner simmers, or family baking sessions on a quiet Saturday.
A pantry just off the main kitchen area provides extra storage, so you don’t have to cram cereal boxes wherever they fit.
The arrangement of the refrigerator and prep spaces means you can cook comfortably, even with help.
There’s also a direct view out to the covered back porch and patio, making it easy to keep an eye on outdoor activities.
Eating Area
Next to the kitchen, the eating area feels open and bright thanks to large windows that soak up the morning sun.
The layout connects the kitchen, dining, and great room in one easy sweep, making both casual meals and bigger celebrations comfortable.
There’s plenty of space for a farmhouse table, so you’ll have room for everyone during the holidays.

Covered Back Porch and Patio
Double doors from the eating area open to a covered porch stretching across the back of the house.
This is where you’ll find the outdoor kitchen—with a built-in grill and prep area ready for summer barbecues.
From the porch, you can move right onto the patio, which offers even more room for gatherings or a quiet spot to enjoy the garden.
With the kitchen nearby, hosting outdoors is easy and fun.

Master Bedroom
Branching off the great room, down its own private hallway, is the master suite. I always look for a sense of retreat in a primary bedroom, and this one delivers.
The space is generous, with windows looking out to the backyard for morning light. Walk-in closets are arranged on either side of the entrance to the master bath, so no one has to compete for hanging space.

Master Bath
The attached master bath has a spa-like feel. There’s a garden tub positioned under a window, perfect for relaxing after a long day.
The separate shower and double sinks let everyone get ready without waiting. I think the dual walk-in closets are a real bonus, offering true separation and storage.

Utility Room
Near the master suite, the utility room makes laundry day easier. There’s enough space for both washer and dryer, along with extra storage for cleaning supplies or out-of-season coats.
Since it’s set apart from the main living spaces, you won’t hear the spin cycle during dinner.
A door leads to the storage room, which is handy for keeping things organized.

Storage
Connected to the utility room and accessible from the garage, the dedicated storage area is one of those practical spaces that proves itself over time.
It’s great for sports gear, holiday decorations, or bulk pantry items. You can bring in groceries straight from the garage without tracking dirt through the house.

Two-Car Garage
The attached two-car garage easily fits vehicles, bikes, and even a workbench. I like the extra-wide size—no need to squeeze between car doors.
The sloped ceiling adds a little visual interest, and the direct entry to the utility room means you can stay dry during rainy weather.

Bedrooms 2 and 3
On the opposite side of the house, down a private hallway, you’ll find bedrooms 2 and 3.
Both are generously sized, with large closets and windows that let in plenty of daylight.
These rooms work well for kids, guests, or even a home office if you want extra workspace.
They’re grouped together with the hall bath for privacy from the main living areas.

Hall Bath
Serving bedrooms 2 and 3 is a full hall bath with a tub and shower combination.
An extra linen closet just outside keeps towels and toiletries close at hand. Since the bath is right by the bedrooms, there’s no need to cross the living spaces in a towel.
Little details like this really matter in everyday life.

Hall and Linen Closet
The hallway connecting the secondary bedrooms is compact but efficient, with a linen closet for extra storage. Everything you need is close by, and the layout keeps traffic flowing smoothly, even on busy mornings.

Staircase
Near the utility area and storage room, stairs lead up to the second level. This spot is great for anyone wanting more flexibility.
The stairs are set out of sight, so the main floor keeps a clean, cohesive look.

Unfinished Bonus Room (Upper Level)
At the top of the stairs, you’ll find a large unfinished bonus room. With over 300 square feet of open space, you have plenty of options.
You might want a home gym, a playroom, or a craft studio. The sloped ceilings add character, and attic access on both sides offers even more storage.
I think this room is a game-changer—it’s rare to see so much expansion space in a home of this size.

Outdoor Kitchen
Just off the covered rear porch is the outdoor kitchen. The setup is simple but effective, perfect for grilling or making drinks while friends and family relax nearby.
Being close to the main kitchen makes it easy to handle both indoor and outdoor entertaining.

Patio
Beyond the covered porch, the patio provides a sunny slice of outdoor living. You can garden, play catch, or just enjoy a quiet cup of coffee here.
This space feels like a private retreat, perfect for soaking in the country air and the comfort of home.
From the front porch to the bonus room, every corner of this home is designed for comfort and flexibility. No matter if your days are full of family gatherings, quiet hobbies, or lively get-togethers with friends, you’ll find the right space here to make it all work beautifully.

Interested in a modified version of this plan? Click the link to below to get it from the architects and request modifications.
