Chestnut Falls Cottage (Floor Plan)
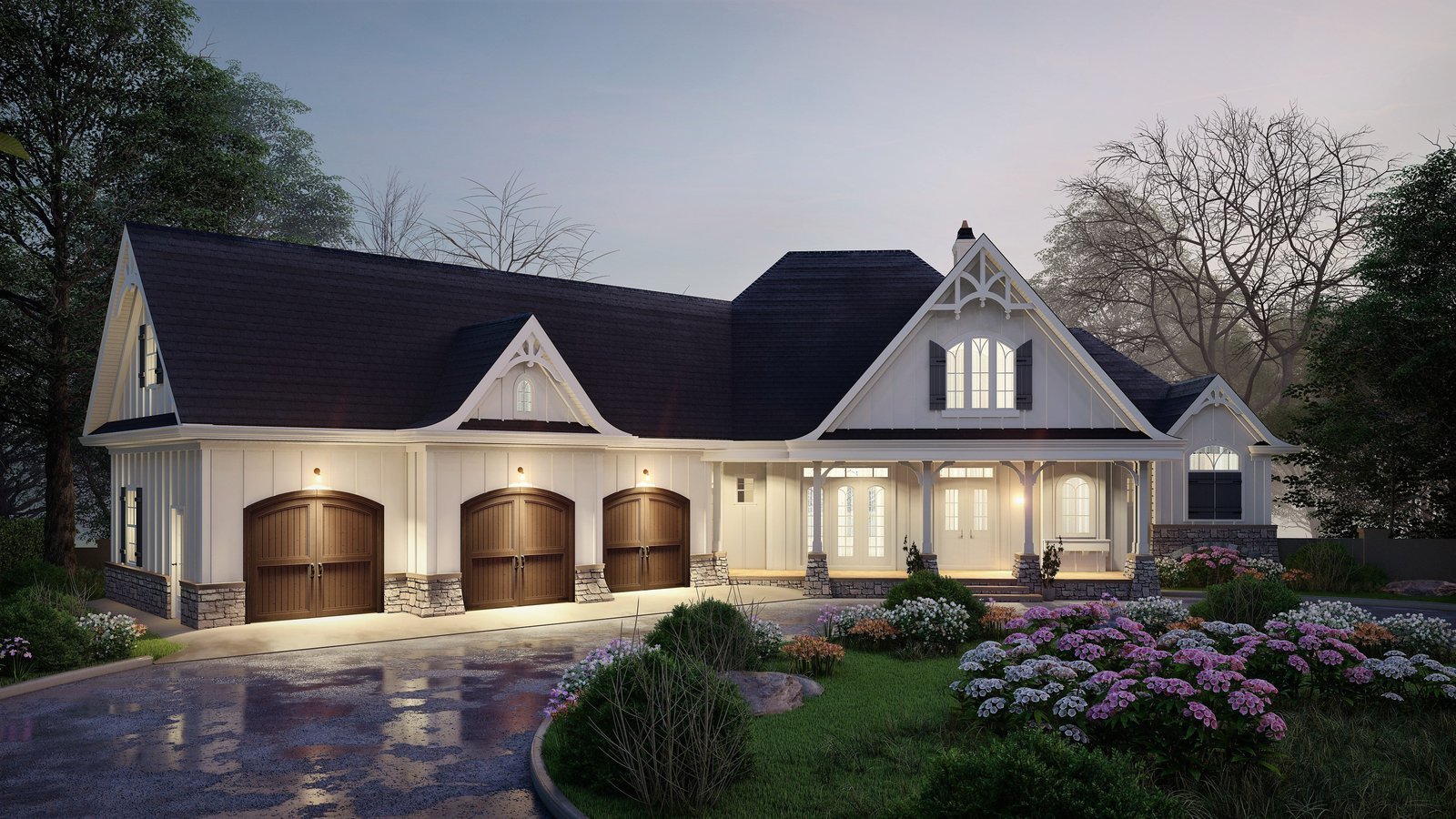
Specifications:
- 3128 Square Ft
- 3 Bedrooms
- 2 Bathrooms
- 1 Stories
The Floor Plans:
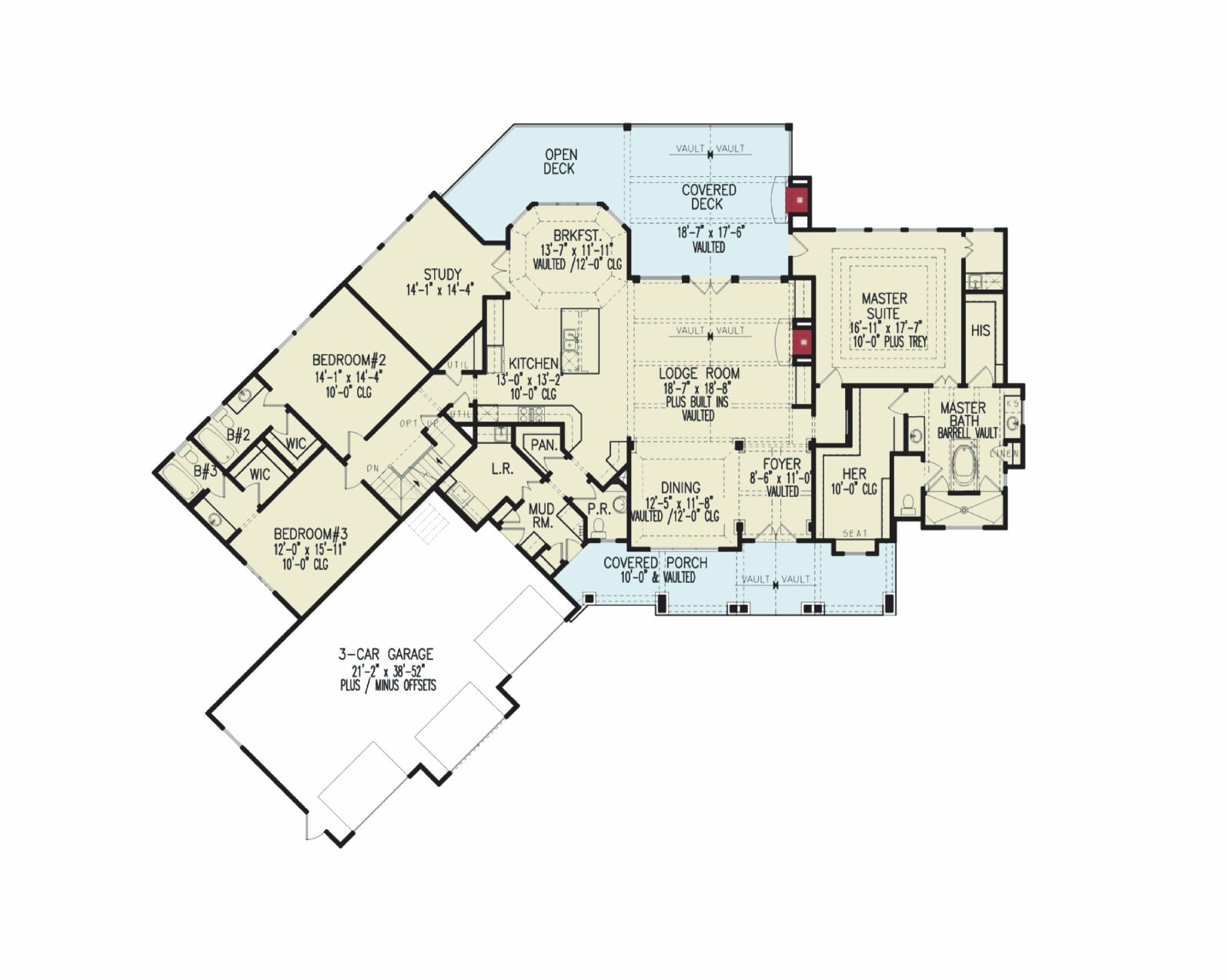
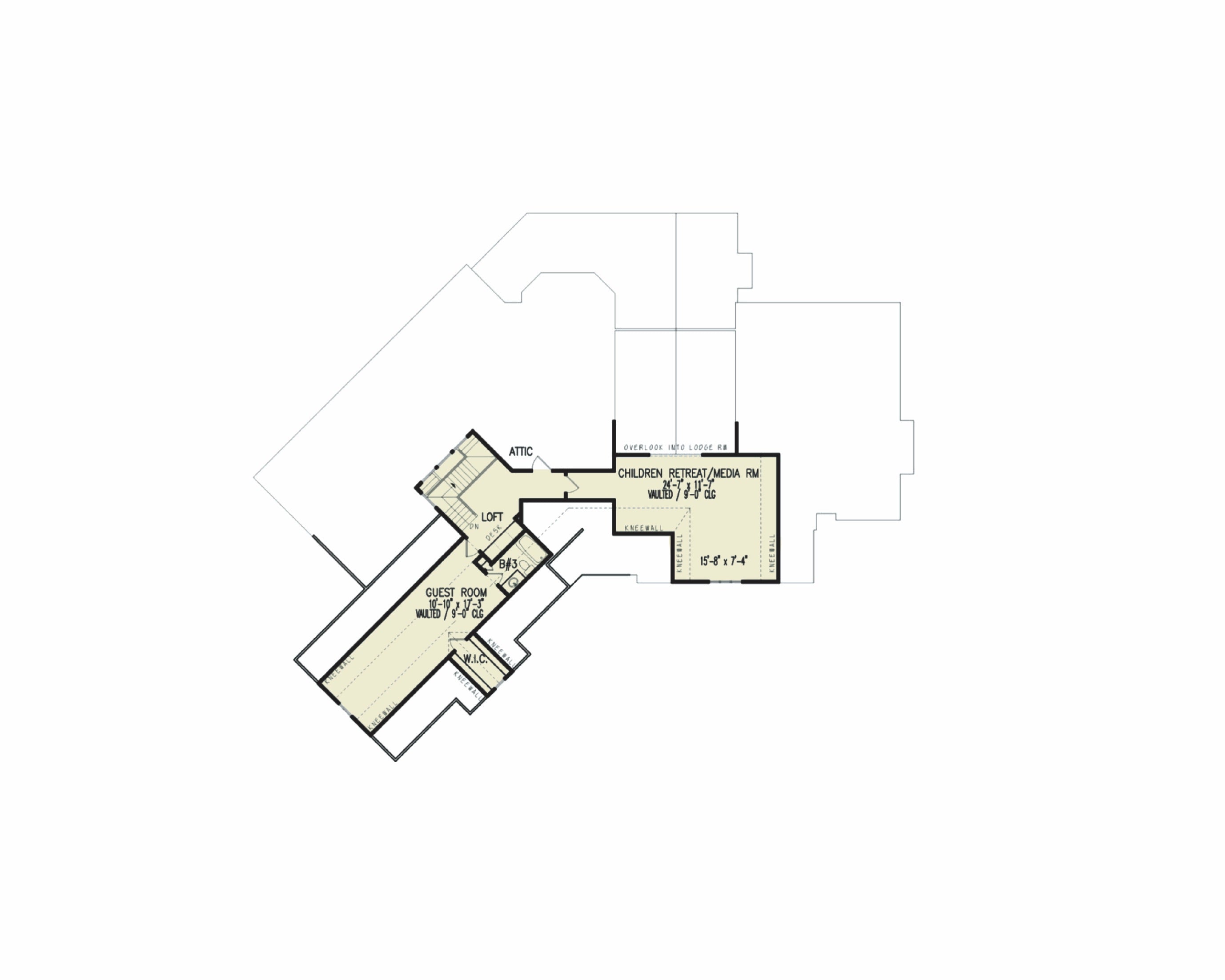
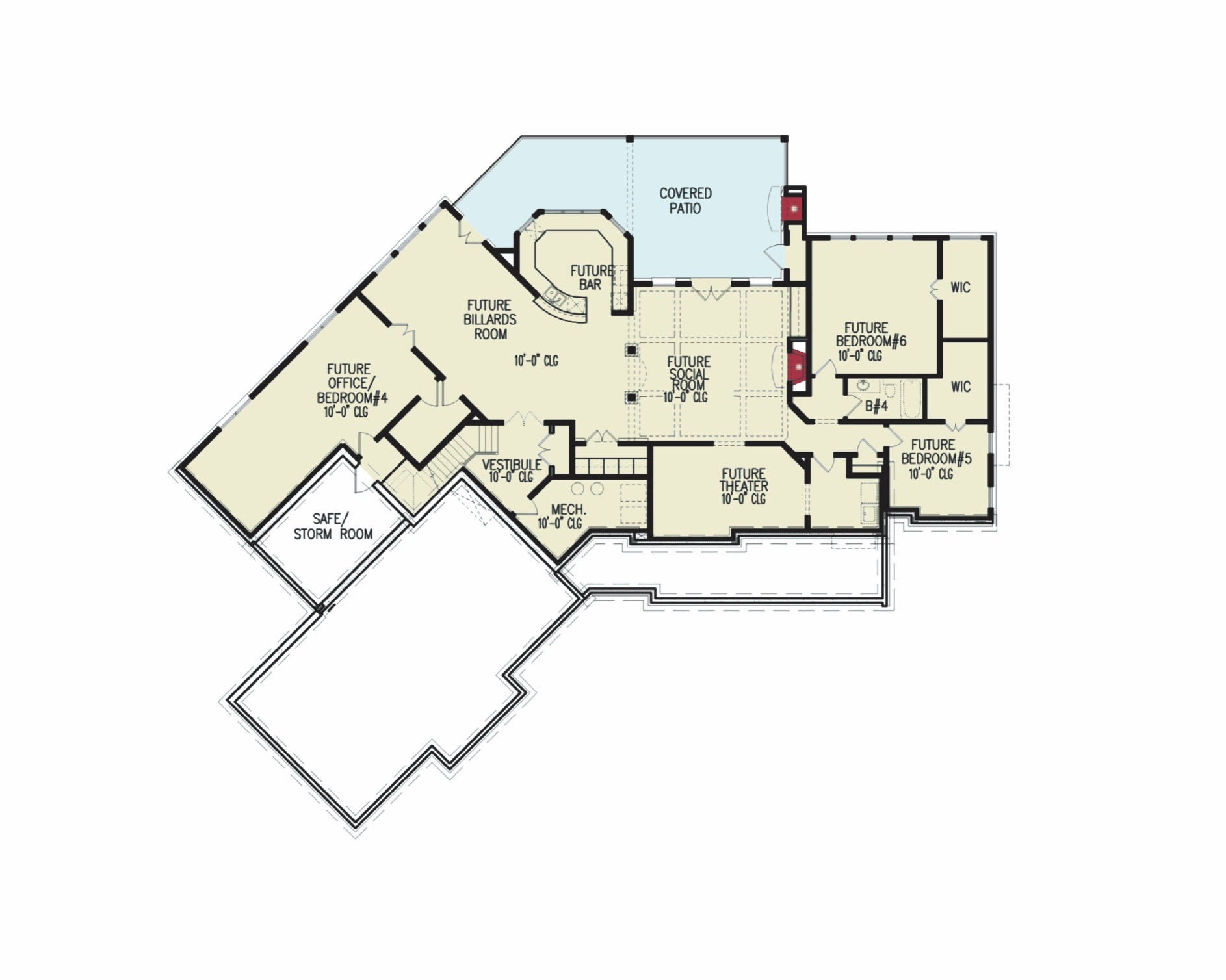
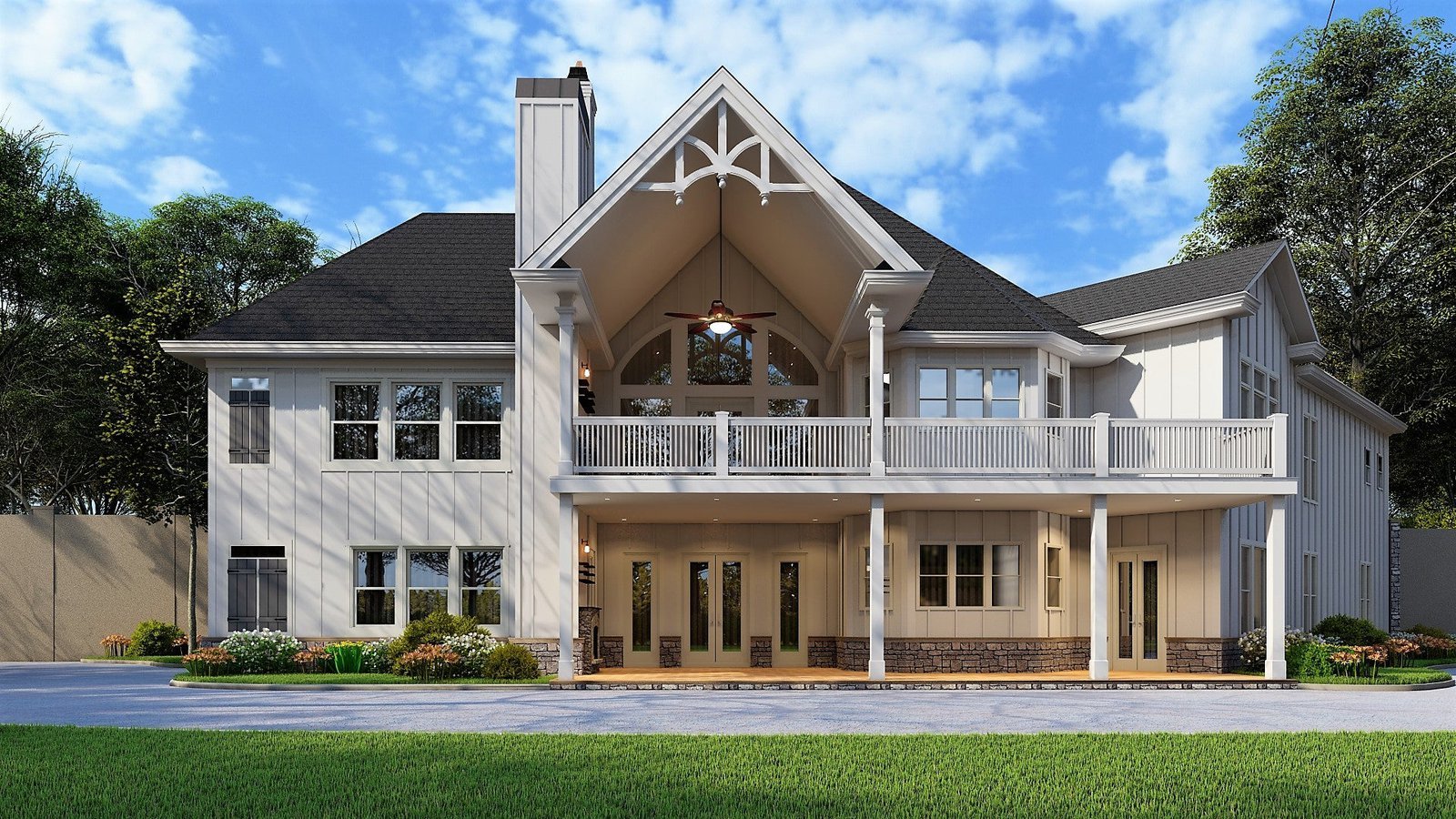
Entryway
As you enter this stunning house plan, you’ll be greeted by a spacious entryway that sets the tone for the rest of the home. The entryway is the perfect space to welcome guests and make a lasting first impression.
I think it’s essential for the entryway to be inviting, and this floor plan does not disappoint in that regard.
Great Room
Moving forward, you’ll find yourself in the heart of the home: the Great Room.
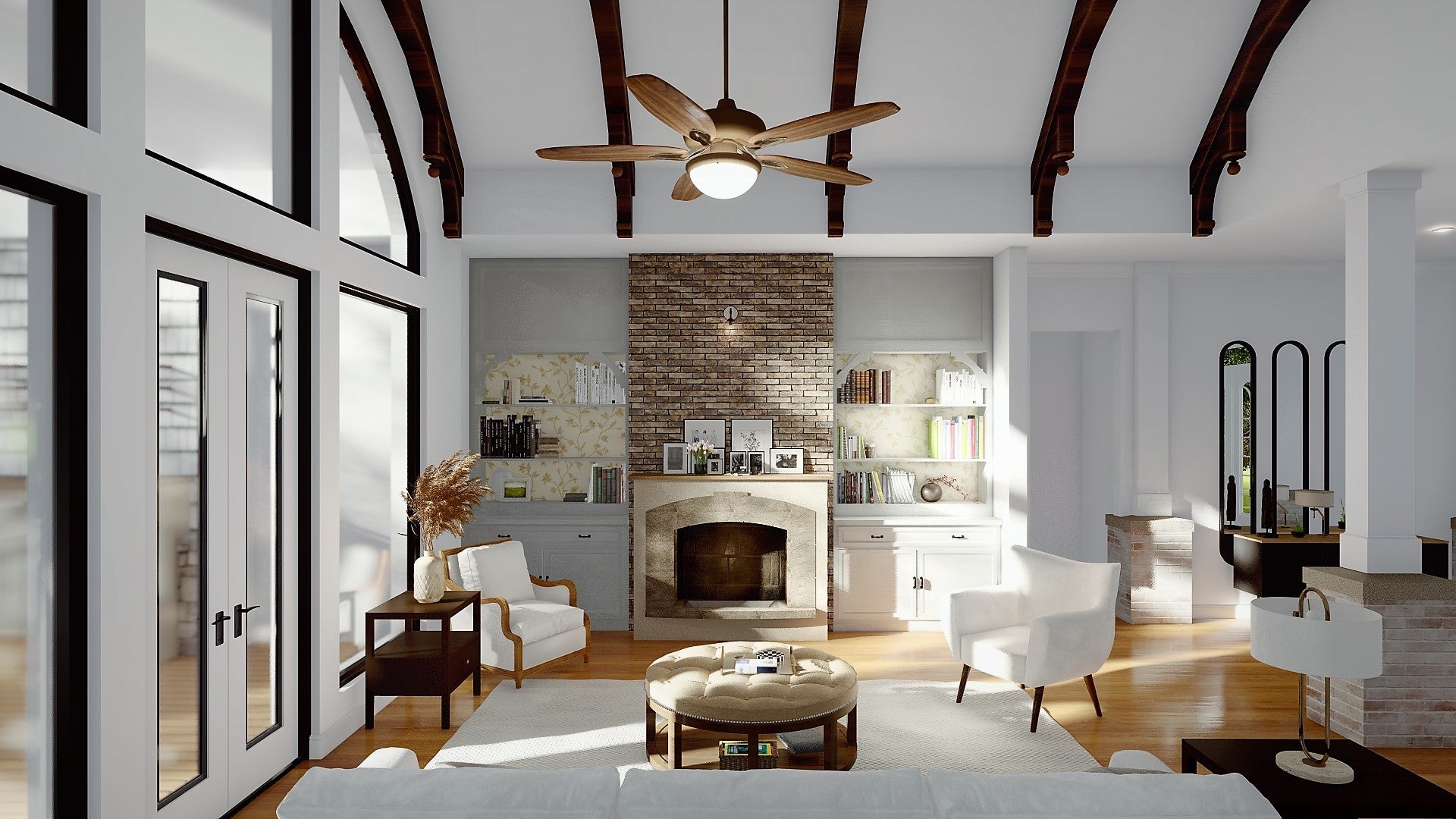
It’s an expansive space that’s ideal for gatherings, family time, and relaxing by the fireplace. You’ll notice the openness to the kitchen, which I think is a brilliant layout choice, as it allows for seamless interactions between the spaces.
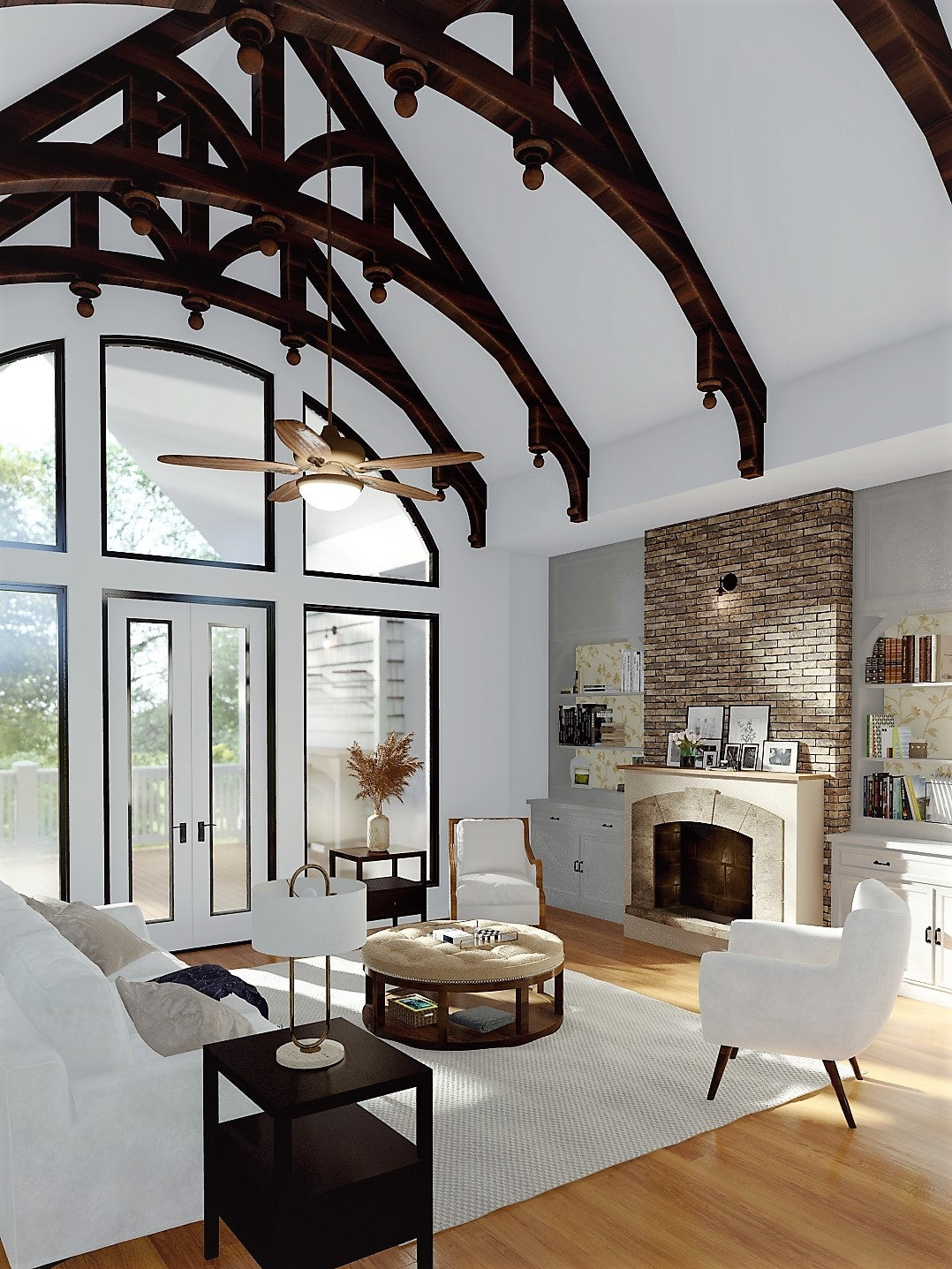
Whether you’re hosting a party or having a quiet night in, the Great Room offers flexibility and comfort.
Kitchen
Let’s talk about the kitchen – a chef’s dream with ample counter space and a central island.

There’s also a breakfast area that’s flooded with natural light, making it the perfect spot to enjoy your morning coffee. If you love to cook and entertain, this kitchen layout provides ample space for all your culinary adventures.
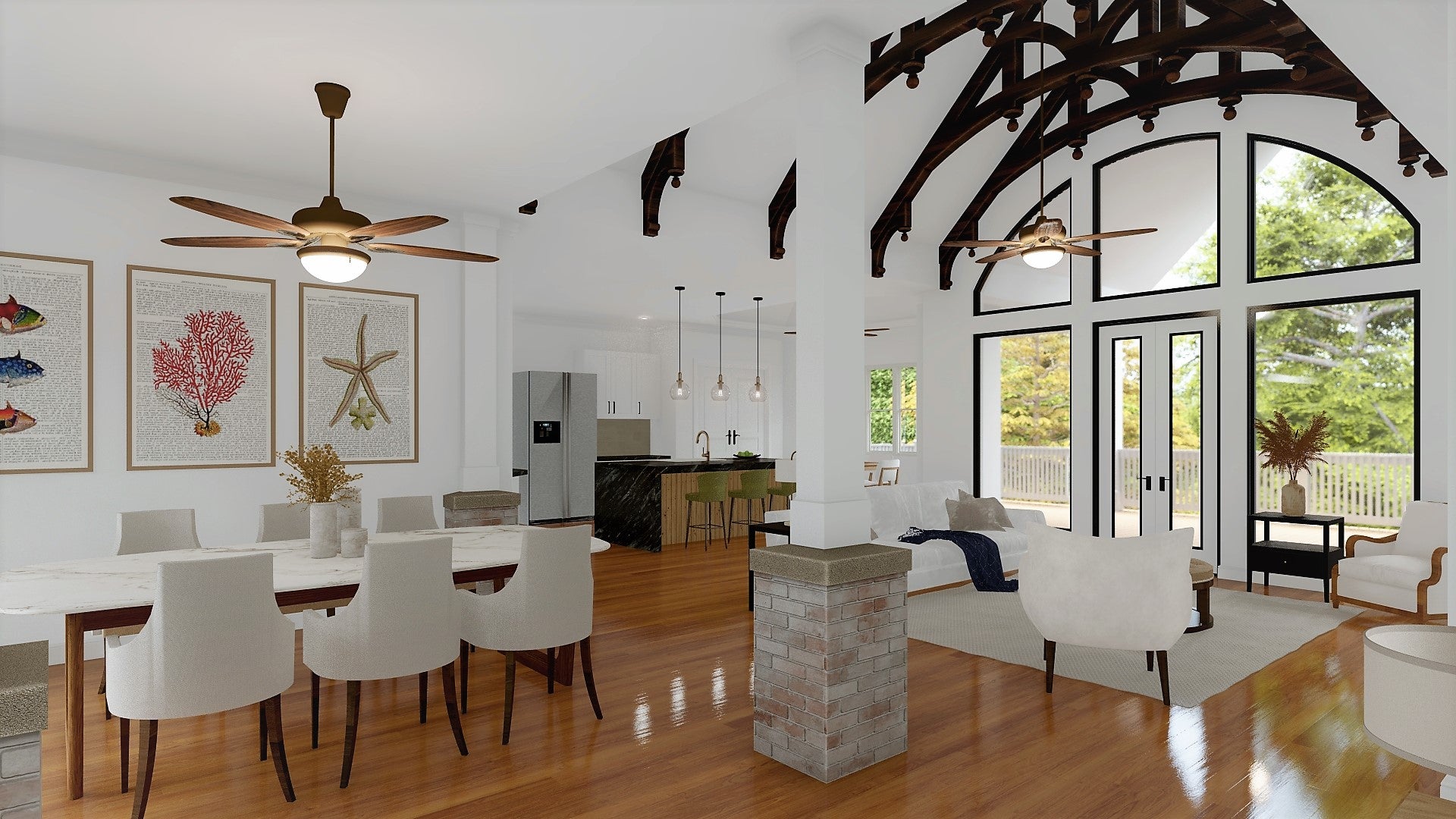
Dining Room
Adjacent to the kitchen is the formal dining room. It’s sizable enough to accommodate a large dining table for hosting dinners and special occasions.
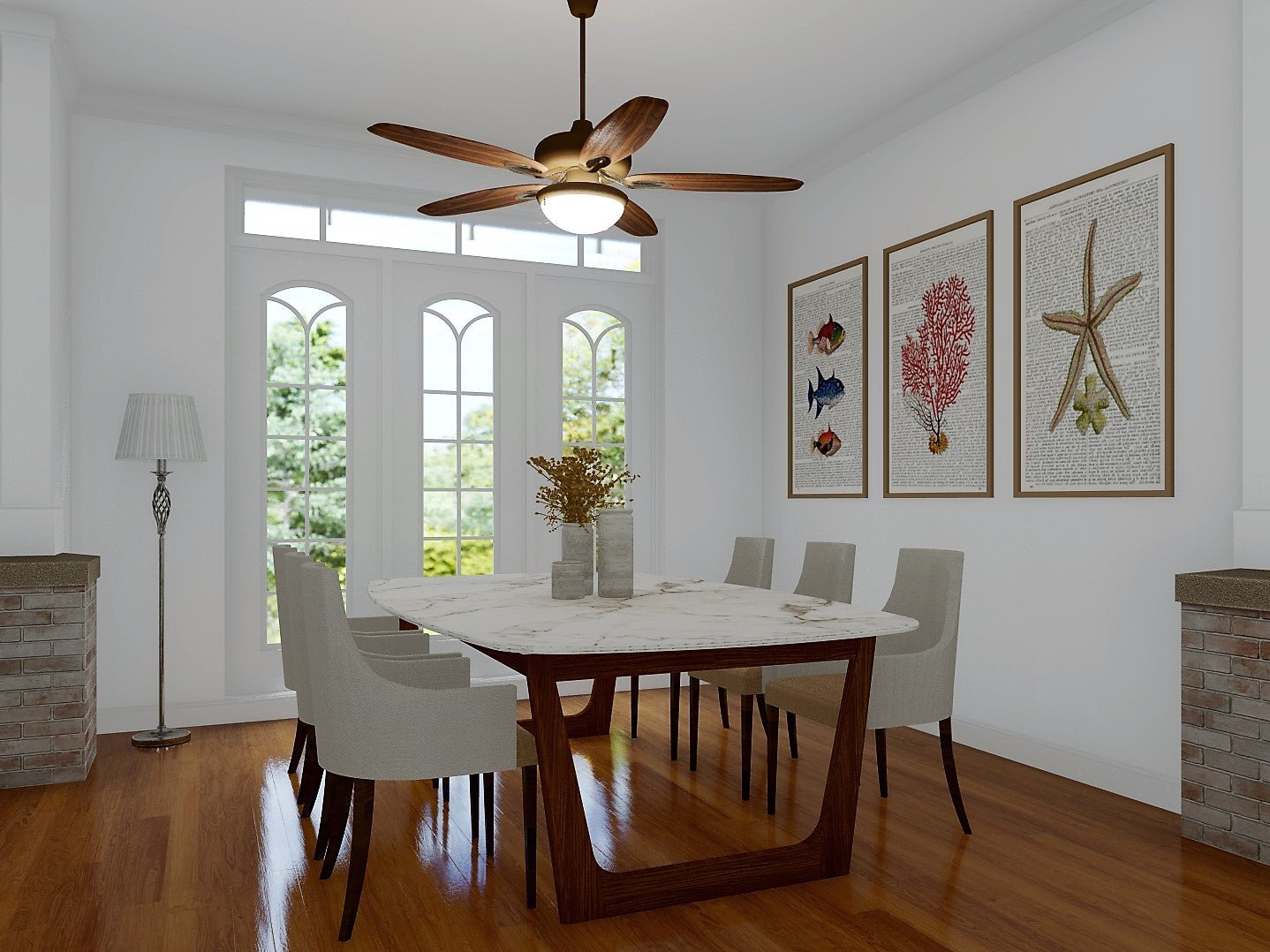
I appreciate that it’s set apart from the kitchen, yet still easily accessible, offering a bit of formality without feeling disconnected from the rest of the home.

Master Suite
Privacy is a luxury in today’s open-plan world, and the master suite in this house plan doesn’t disappoint. It’s situated away from the other bedrooms, offering a peaceful retreat. I’m particularly impressed with the size of the walk-in closet and the spa-like bathroom. Taking your needs into account, this master suite is designed for relaxation and comfort.
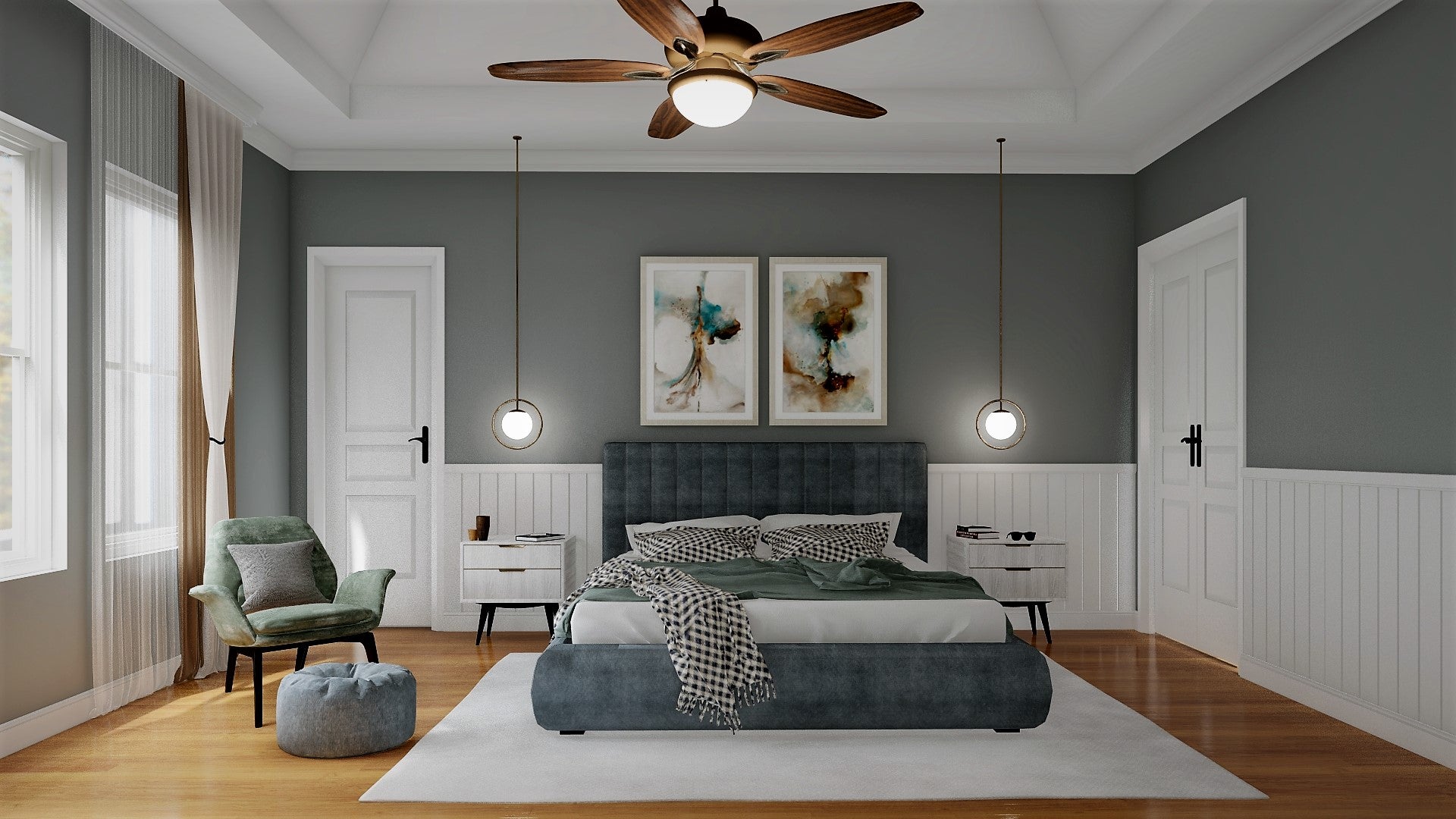
Additional Bedrooms
On the opposite side of the home, you’ll find two additional bedrooms that share a well-appointed bathroom. I think it’s great that these rooms are separated from the master suite, ensuring privacy for family members or guests. These rooms are versatile and could easily be repurposed as a home office or a gym, depending on your needs.
Outdoor Living
One of the standout features of this house plan is the expansive rear porch. This space screams versatility, functioning as an extension of your indoor living space.
Whether you want to set up an outdoor dining area or a cozy lounge spot, it’s a blank canvas waiting for your personal touch.
I think you’ll agree that the opportunity to embrace outdoor living is a huge plus for this home.
Utility Spaces
You can’t ignore practicality in a home design, and this plan includes a good-sized laundry room and pantry off the kitchen. These spaces are often overlooked but are crucial for day-to-day functionality. I believe the placement of these utility spaces in the house plan is strategic and convenient for managing household chores efficiently.
Garage
Finally, the attached garage is suitable for two cars and provides ample storage.
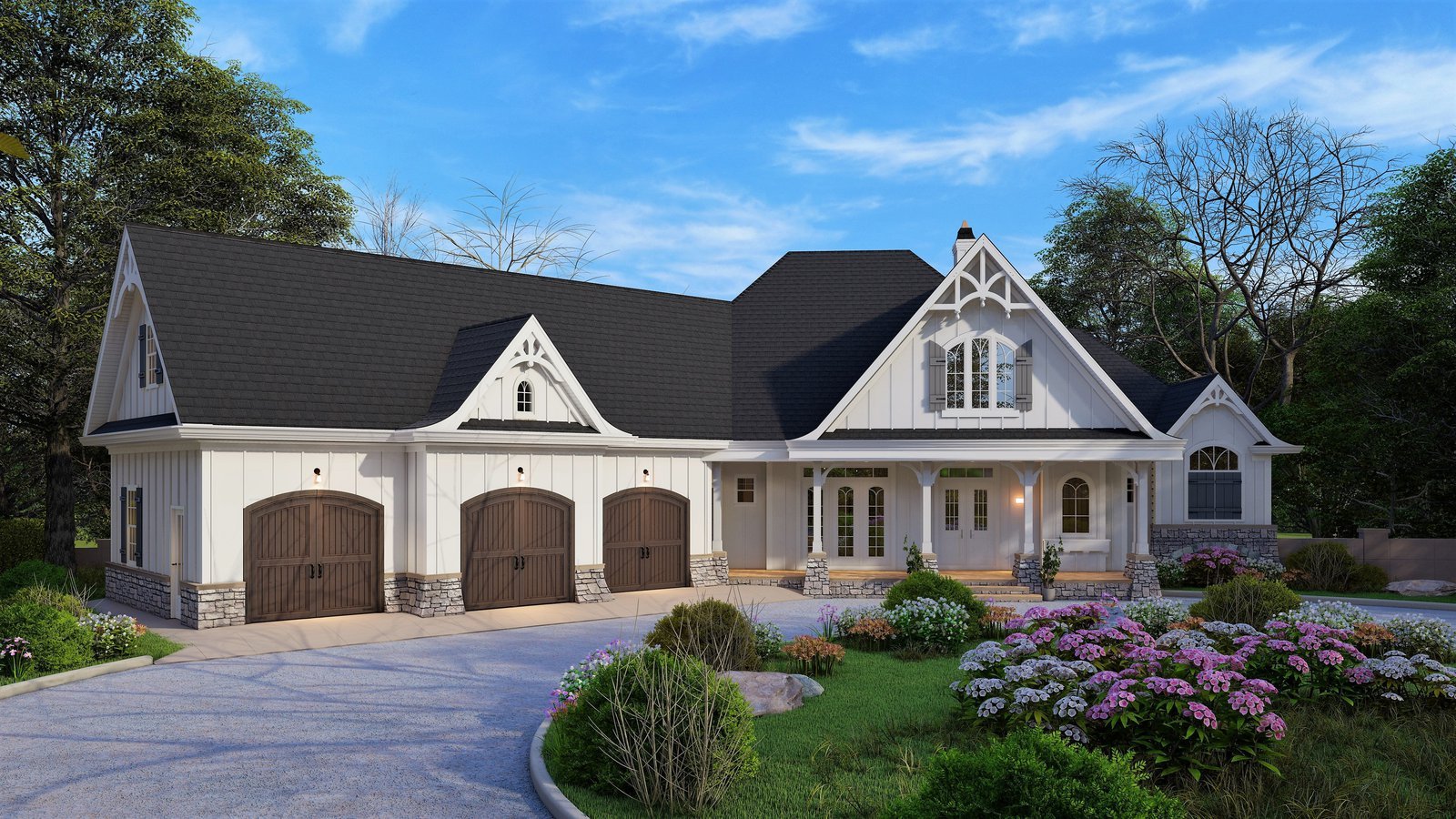
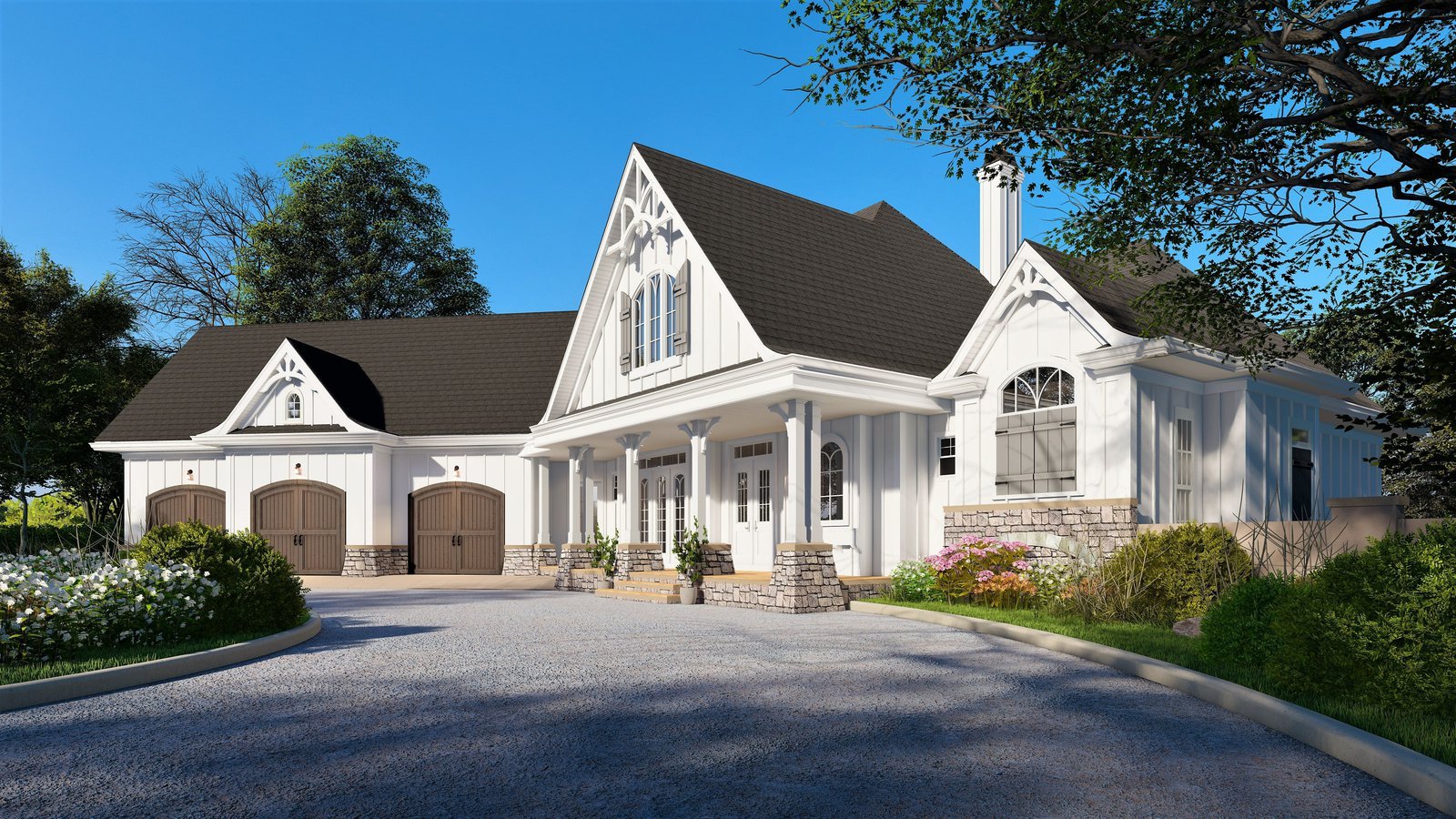
It’s positioned with direct access to the kitchen, making grocery unloading a breeze. I think the additional storage room here is a smart inclusion that will help keep your home clutter-free.
Overall Thoughts and Suggestions
As you consider this house plan, you’ll note that it balances open-concept living with private spaces very well. Each area has been thoughtfully designed with both function and comfort in mind. If I were to suggest any enhancements, it might be to add built-in storage solutions in the living areas to further optimize space.
What do you think about incorporating smart home technology into this layout? Perhaps, ensuring the infrastructure is in place during construction could future-proof your home and make daily life even more convenient.
In all, if you’re looking for a house plan that marries open-plan living with private retreats, while considering the value of outdoor space and practical utility areas, this house could very well be the blueprint for your dream home.
Interest in a modified version of this plan? Click the link to below to get it and request modifications
