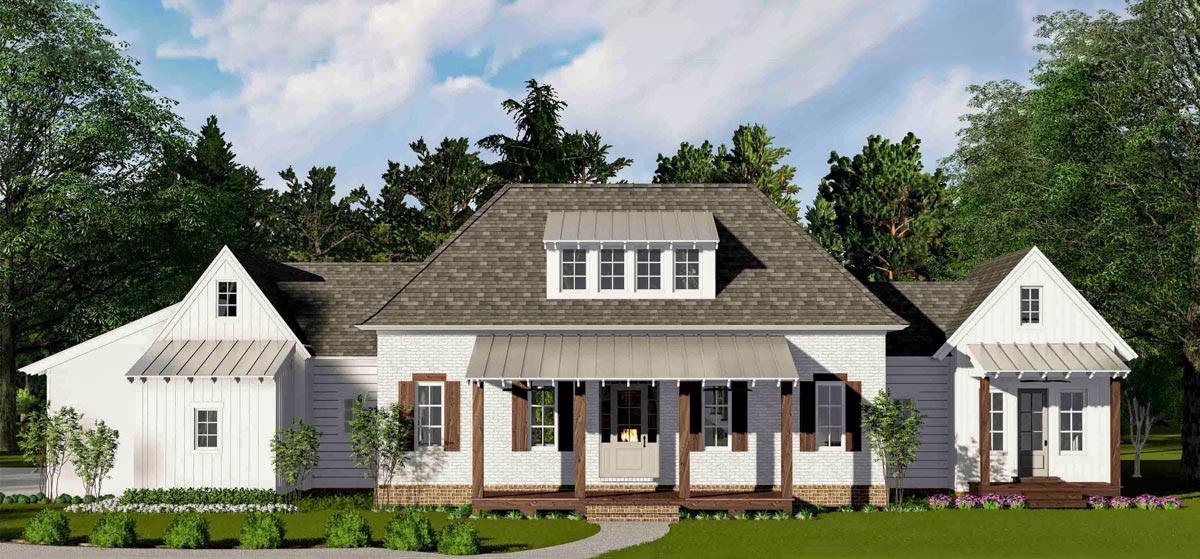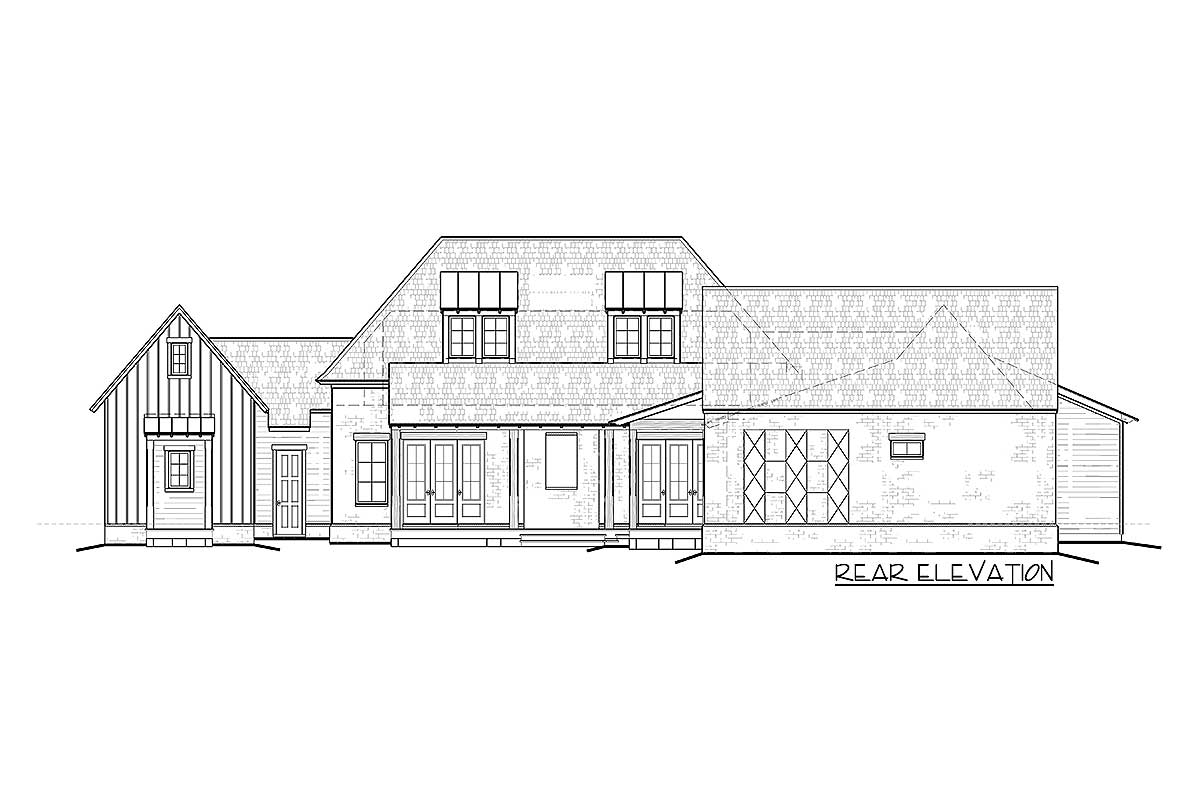Chic Country Farmhouse (Floor Plan)

Stepping up to this farmhouse, you can almost picture a gentle breeze rocking the porch swing and golden light spilling across the deep, inviting veranda.
The curb appeal captures a classic Southern welcome with crisp white siding, rustic shutters, and chunky wood columns.
As you look over the multi-level layout, it’s clear this home is designed for both comfort and function, giving every family member a place to unwind, gather, and connect.
Let’s walk through each area and see how it all comes together.
Specifications:
- 3,143 Heated S.F.
- 4 Beds
- 3.5+ Baths
- 2 Stories
- 3 Cars
The Floor Plans:


Porch
Right away, you’re greeted by a broad front porch that stretches across the main façade.
The metal roof adds a timeless touch, and the sturdy wood columns ground the space, making it perfect for rocking chairs or a porch swing.
This is more than just an entry. It’s that quiet spot for lemonade in the afternoons or a quick hello with neighbors passing by.

Foyer
Step through the front door and you’re welcomed by a spacious foyer. Natural light pours in, and there’s a clear line of sight straight to the rear porch and backyard view.
A sitting area here is ideal for dropping your bag or pausing to take it all in before heading deeper into the home.
The staircase is set neatly to the side, so it doesn’t crowd the entry and feels like a gentle invitation to explore upstairs later.

Living Room
Moving forward, the living room opens up dramatically. At nearly 18 by 23 feet, this space feels airy and grand.
The fireplace keeps it grounded and cozy. Two built-in nooks frame the sitting area, making it just right for relaxing with family or hosting friends.
Two sets of French doors line the back wall and lead out to the wide, covered rear porch.
Sunlight streams in, and when those doors are open, you get that seamless indoor-outdoor vibe that makes Southern living so special.

Dining Room
Just off the living room, the dining room offers a more intimate space for family meals.
There’s enough room for a large table, and I notice it sits close to the kitchen for quick serving, but it still feels like its own spot.
This setup is great for nights when you want something a little more formal than the kitchen island.
Windows wrap the room, providing soft light and backyard views that make every meal feel a little more festive.

Kitchen
The kitchen is both practical and welcoming, set just off the dining room and close to the foyer for easy access.
The large island is the centerpiece, always ready for breakfast buffets or impromptu homework sessions.
Generous counter space gives you room to spread out, and the layout keeps everything within easy reach.
I think the flow here makes daily routines much smoother. It works for big holiday meals and everyday dinners alike.

Pantry
Just off the kitchen, there’s a walk-in pantry that’s large enough to keep all your staples organized.
You can stock up on everything you need without sacrificing kitchen storage. Its location near both the kitchen and mud room is a feature I really appreciate.
It makes unloading groceries from the garage so much easier.

Mud Room
The mud room sits between the kitchen, pantry, and garage. This isn’t just a pass-through.
It’s set up to handle all the boots, bags, and jackets that come with country living.
Lockers or shelving keep things tidy, and it acts as a natural buffer between the outside world and main living areas.
If you have kids or pets, you’ll probably find this space especially handy.

3-Car Garage
Step through the mud room to reach the three-car garage. There’s ample space for vehicles, bikes, or even a workshop setup along one wall.
An extra storage room at the rear corner means you won’t need to clutter up the garage itself.
You can stash away lawn equipment or seasonal decorations out of sight.

Storage
That dedicated storage room at the back of the garage is one of those practical extras that really help. It lets you keep everything from gardening tools to sports gear organized, so your garage stays usable and uncluttered.

Utility
Next to the mudroom and lounge, you’ll find a full utility area. Laundry lives here, along with counter space and cabinets for sorting and folding.
There’s also an exterior door, which makes it simple to deal with muddy clothes or garden wear before coming into the main house.

Lounge
The lounge is a fun bonus space, set between the utility area and the master suite.
Think of it as a flexible retreat. It could work as a reading nook, a creative corner, or a quiet TV spot.
Being set a bit apart from the main flow gives it a calm, private vibe, but it’s still easy to reach.

Master Suite
The master suite is placed at the far end of the main level, giving it plenty of privacy.
Tall windows line the outer wall, and a glass door opens onto its own covered porch.
Morning light fills the room, and you can imagine starting your day with coffee right here.
The suite’s generous size fits a king-sized bed with space for a sitting area if you want to make it even more personal.

Master Bath
Off the bedroom, the master bath feels like a spa. His-and-hers vanities sit on opposite sides of the entry, so there’s no crowding during busy mornings.
A soaking tub sits under a window, with a separate shower and a private water closet.
I think the symmetry here works well and gives the whole space a balanced, peaceful feel.

His and Hers Closets
You get not one, but two walk-in closets—one for “His” and one for “Hers. ” This setup is about more than storage.
It helps keep routines running smoothly and gives both people privacy. Both closets are accessed directly from the bathroom, so getting ready in the morning is a breeze.

Master Porch
From the master suite, step out onto a private porch that’s set apart from the rest of the home. It’s an inviting spot for unwinding at night or enjoying a quiet breeze in the morning.

Bedroom #2
On the opposite end of the main level, Bedroom #2 has its own wing. A small porch leads up to this bedroom’s entry, offering both separation and a private feel.
The room itself is spacious enough to work as a guest suite or for a family member who prefers quiet.

Bath for Bedroom #2
Each bedroom comes with its own bathroom, and Bedroom #2 is no exception. The attached bath has a full tub and shower, plus modern fixtures that make it comfortable for guests or long-term residents.

Walk-In Closet (Bedroom #2)
Connected to the private bath is a walk-in closet. There’s plenty of hanging space and shelving, so you can keep clothes organized and have extra room for bedding or luggage.

Main Level Porches
Multiple porches run along the rear and sides of the home, creating a smooth transition between indoors and outdoors.
The covered porch off the living and dining rooms is perfect for outdoor dining or relaxing evenings.
Wraparound sections let you follow the shade or sun, and enjoy the view from every angle.
These outdoor spaces are designed for real use, with easy access from all the main gathering spots.
Now, let’s head upstairs and see what’s waiting on the upper floor.

Den
At the top of the stairs, a central den greets you. It’s open but still feels set apart from the busier parts of the house below.
This makes a great playroom, study spot, or even a second TV room. I love how the upstairs layout groups the bedrooms around this shared space, making it easy for everyone to connect while still having private rooms.

Bedroom #3
Bedroom #3 is just off the den and features a window seat—a perfect spot for reading or daydreaming.
The room is bright and has enough space for a full bed and desk. Its connection to the upstairs bath gives whoever stays here a nice sense of independence.

Walk-In Closet (Bedroom #3)
A walk-in closet here offers more storage than you usually find in a secondary bedroom. It’s great for keeping clothes and toys organized and out of sight.

Bedroom #4
Across the den, Bedroom #4 mirrors many of the same features. Another window seat lets in natural light and adds charm.
This room is a bit larger, making it a solid choice for an older child or a guest who might want extra space.

Walk-In Closet (Bedroom #4)
A walk-in closet sits just next to the sleeping area, providing plenty of room for clothes, games, or storage bins.

Upstairs Bath
The shared upstairs bath is right off the den, making it easily accessible to both bedrooms.
I appreciate that it’s designed for efficiency. Double sinks help cut down on morning traffic, and a full tub/shower combo supports all the routines of a busy household.

Window Seats
Both upstairs bedrooms feature window seats, which I think is a really nice touch. These nooks invite you to linger, read, or just gaze out over the property.
Little details like this make everyday moments in the home feel more special.
With every square foot put to good use, this farmhouse blends real functionality with inviting spaces and smart connections.
The layout supports both lively gatherings and quiet retreats, so you can move naturally from room to room.
From the porch swings to the hidden storage, every detail works together to create a home that’s ready for your next chapter.

Interested in a modified version of this plan? Click the link to below to get it from the architects and request modifications.
