Classic 4-Bed Low Country House Plan with Timeless Appeal – 2993 Sq Ft (Floor Plan)
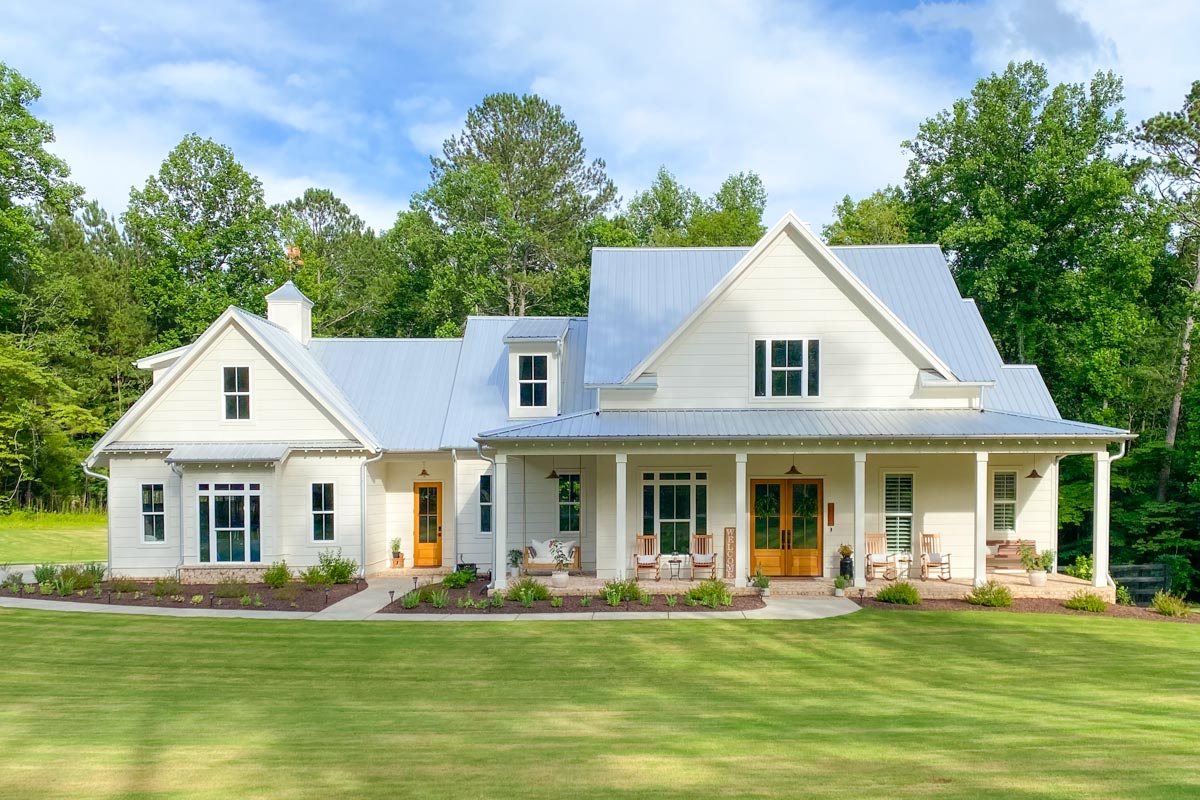
This 4-bed house plan will make you curious about every corner. With steep roofs and porches that seem just right for lazy afternoons, this home screams cozy and stylish. So, let’s walk through this plan and picture yourself enjoying every room!
Specifications:
- 2,993 Heated S.F.
- 4 Beds
- 3.5 Baths
- 2 Stories
- 3 Cars
The Floor Plans:

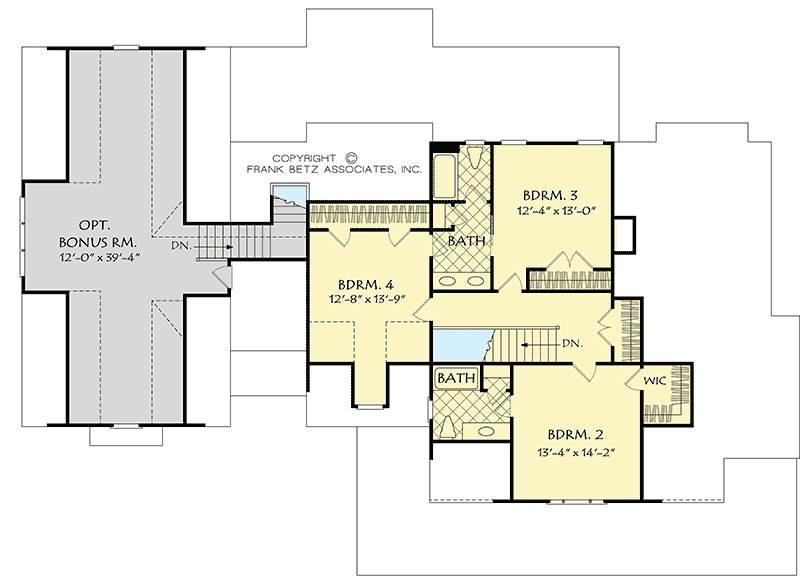
Covered Porch
First up, you’re greeted by a wide covered porch.
It’s the perfect spot for rocking chairs or maybe a swing. This porch runs along the front of the house, giving it a welcoming vibe.
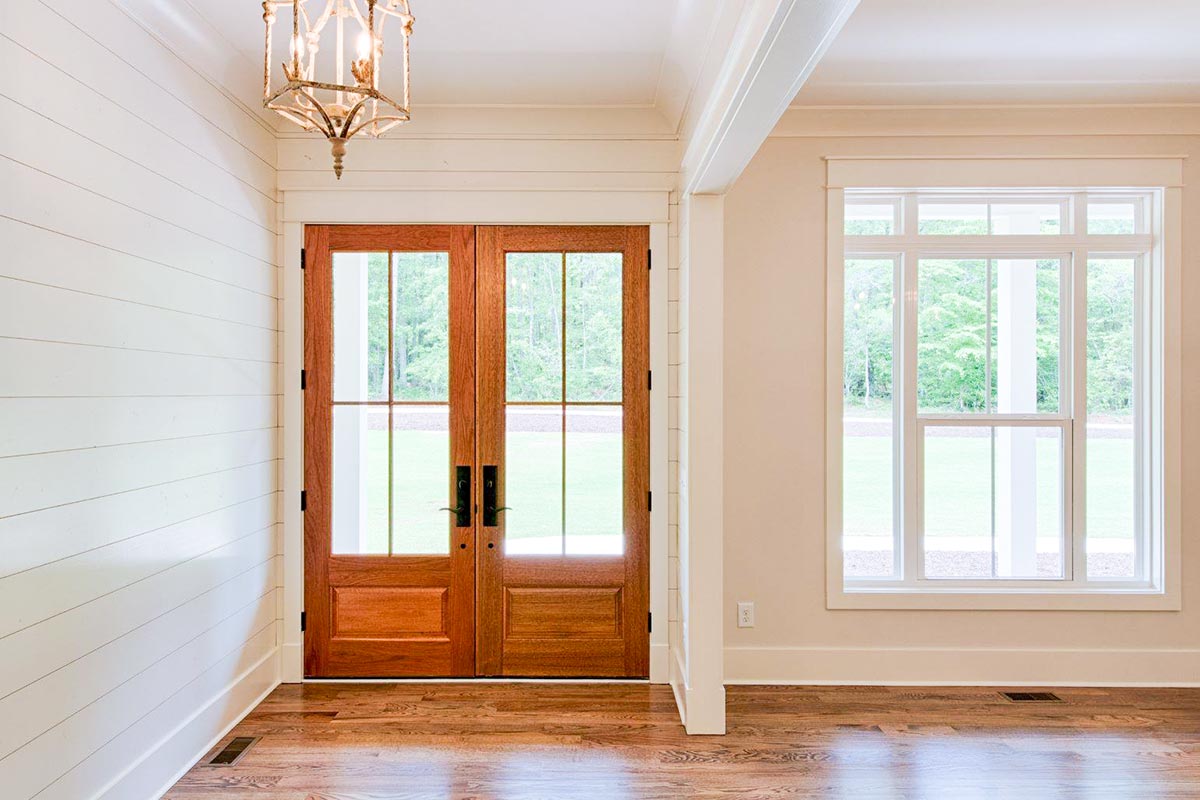
It’s the kind of place where you could sip lemonade and wave at neighbors.
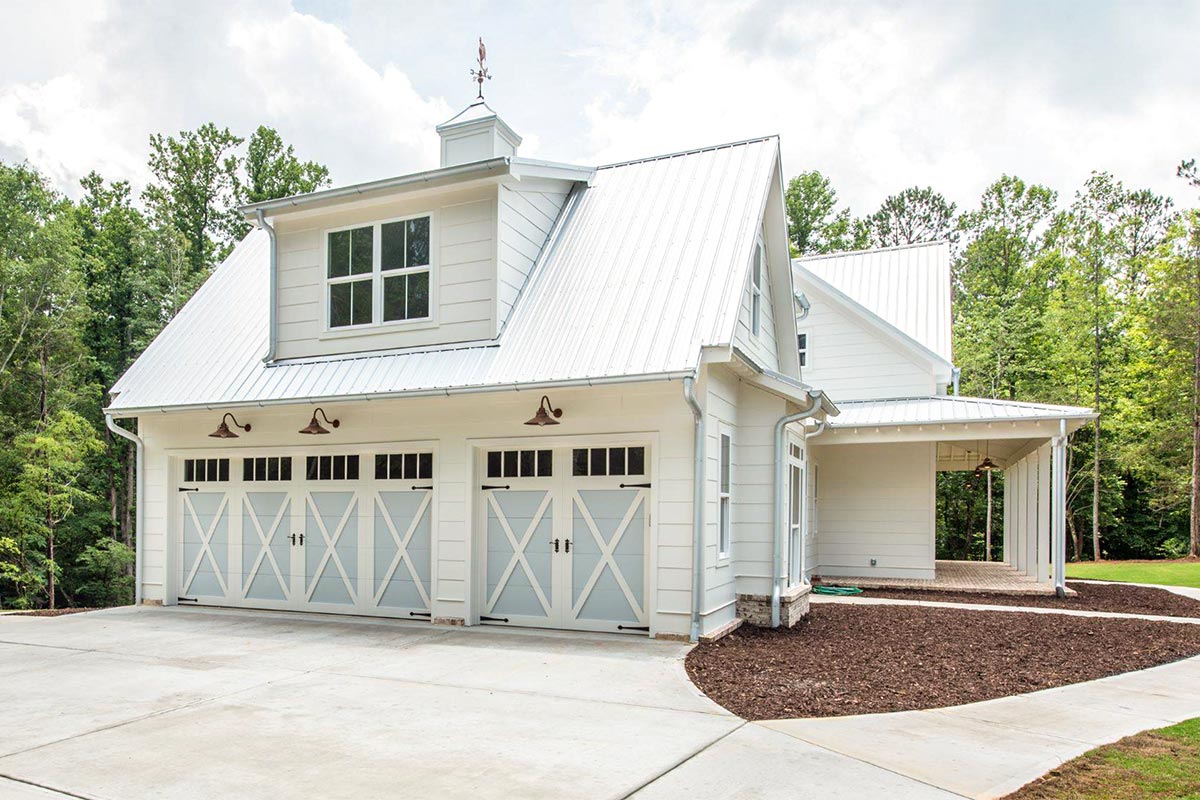
Foyer
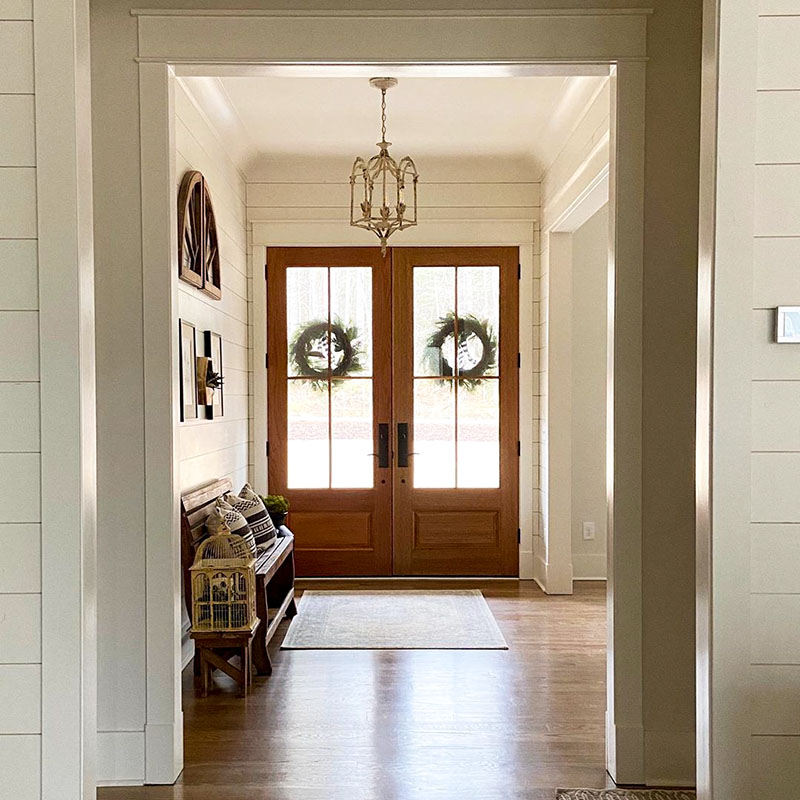
As you step inside, you find yourself in the foyer.
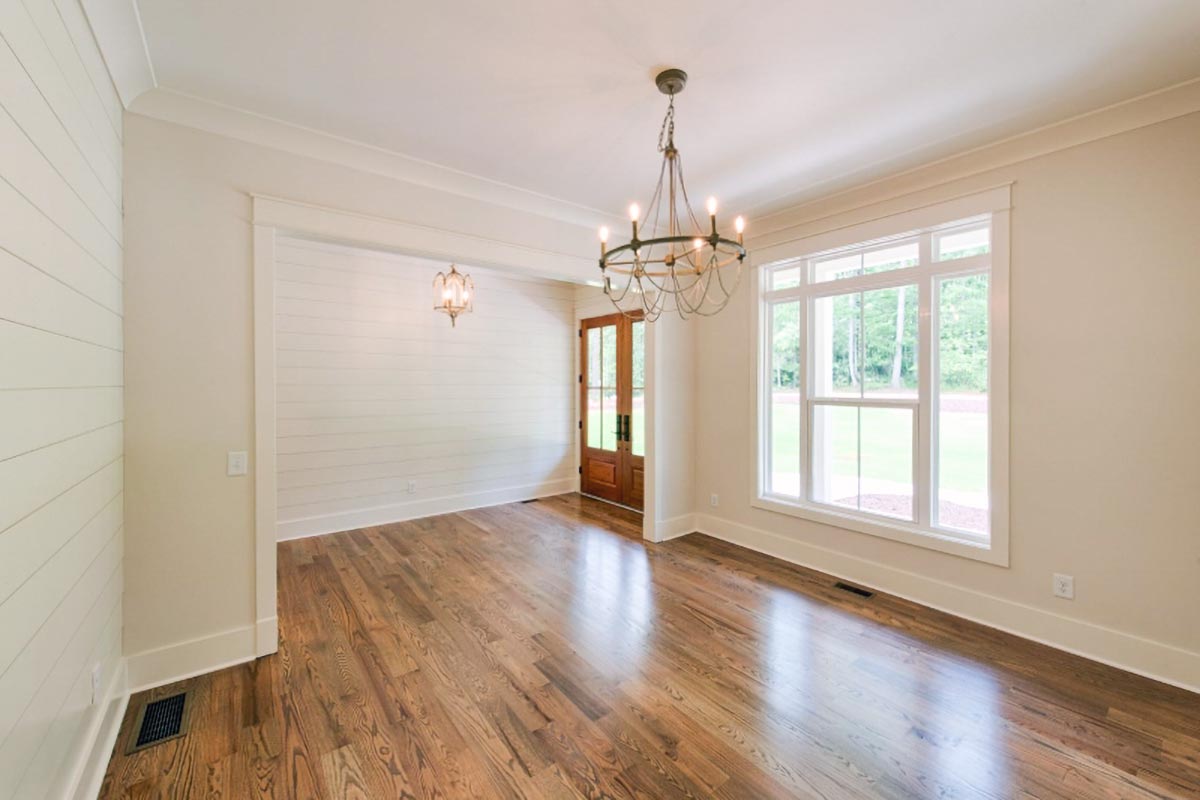
It’s a nice little area where you could hang coats or kick off shoes. The 10-foot ceiling makes this space feel open and inviting. Imagine decorating it with a cool rug or a fancy mirror.
Dining Room
To your left, there’s the dining room.
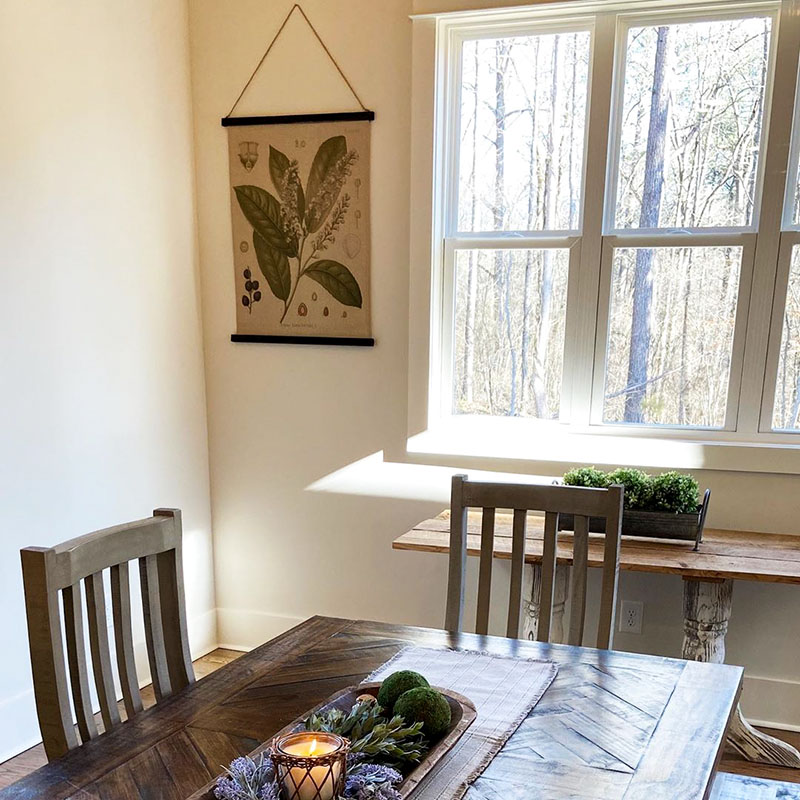
It’s big enough for family dinners or holiday feasts. With lots of space for a large table, you can picture everyone gathered around for a meal.
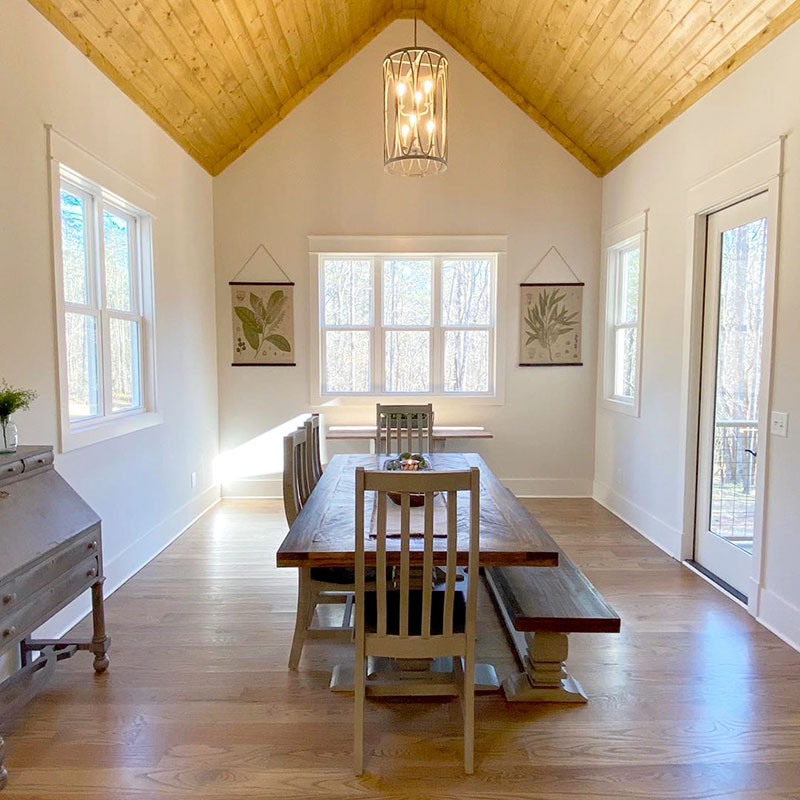
The high ceiling makes it feel even bigger, which I think is just fantastic for adding some nice light fixtures.
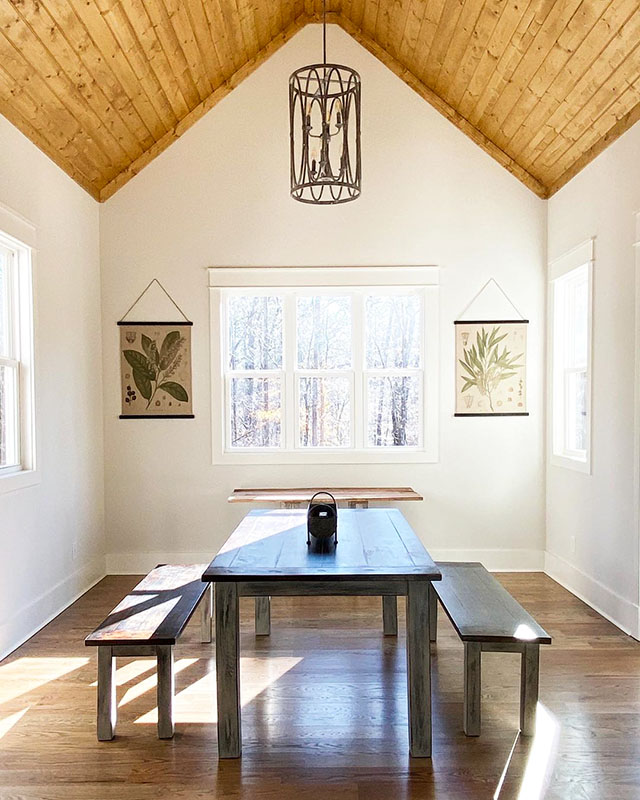
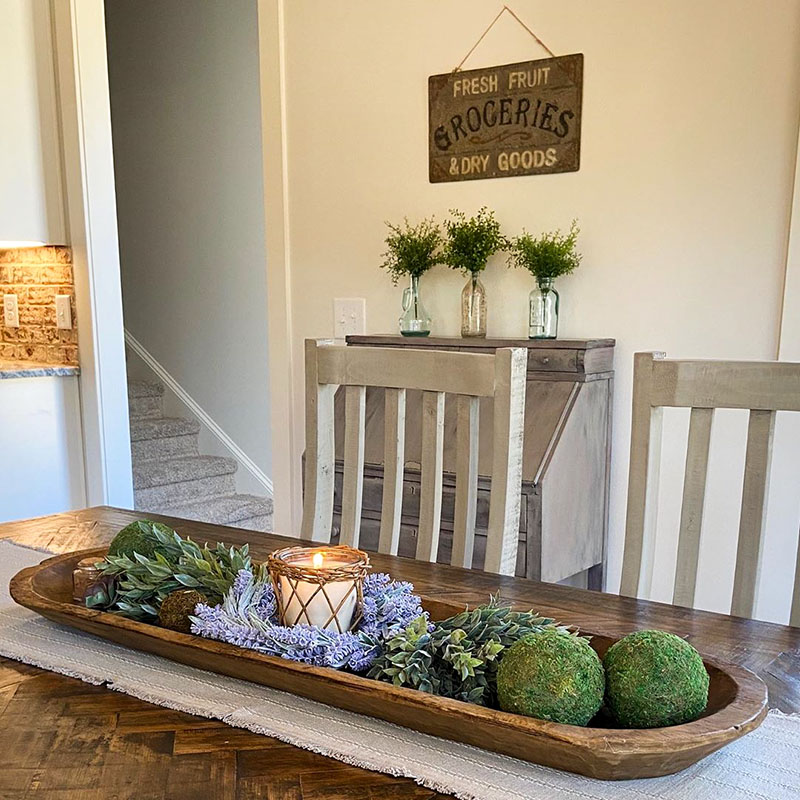
Grand Room
Moving forward, you find the grand room.
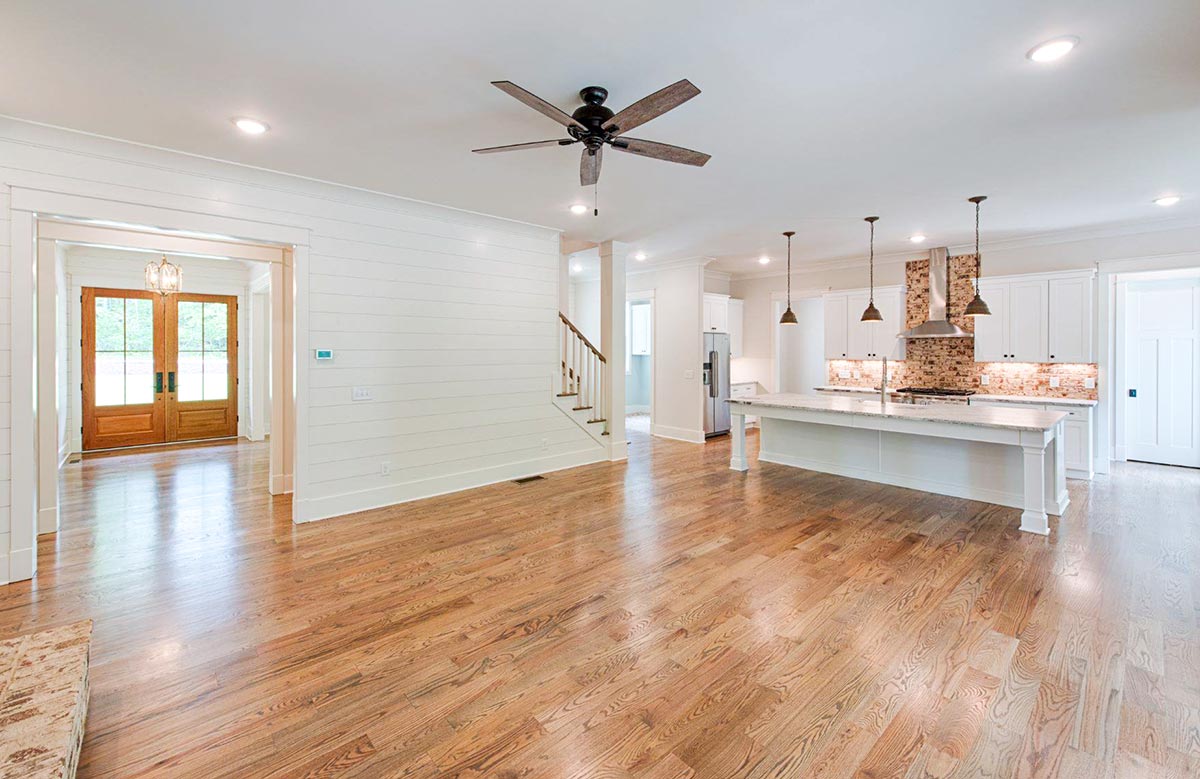
This room is the heart of the house, with a cozy fireplace that invites you to snuggle on chilly evenings. Built-in cabinets offer space for books, games, or your favorite trinkets. I love how connected it feels, with easy access to the kitchen.
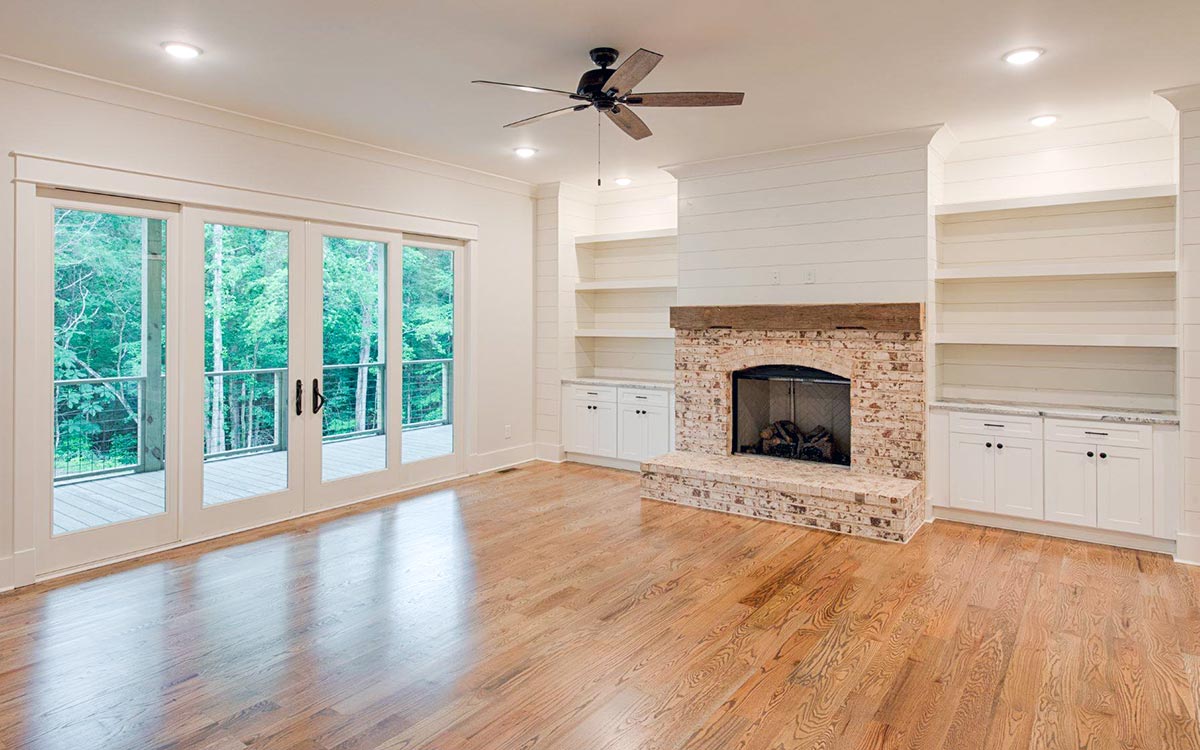
It’s perfect for entertaining guests or a relaxed movie night with family.
Kitchen
Now, let’s head into the kitchen.
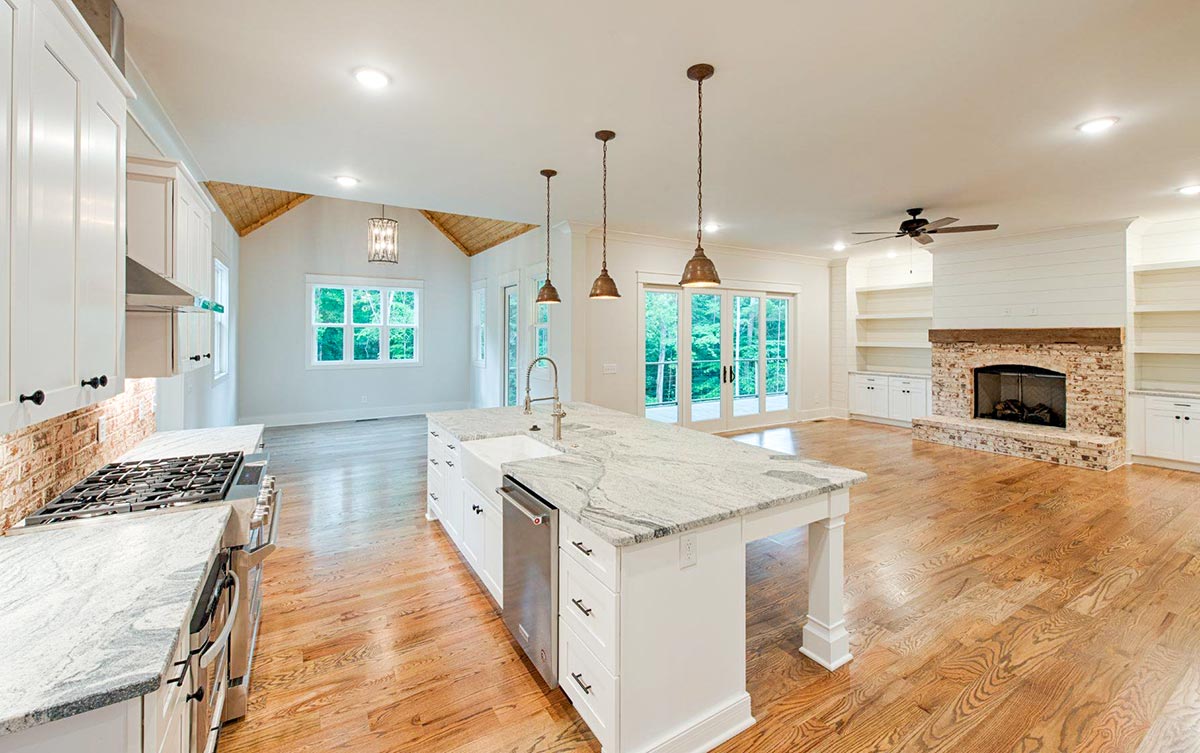
It’s an open and bright space, perfect for whipping up meals. There’s a large island at the center, great for quick breakfasts or a chat while cooking.
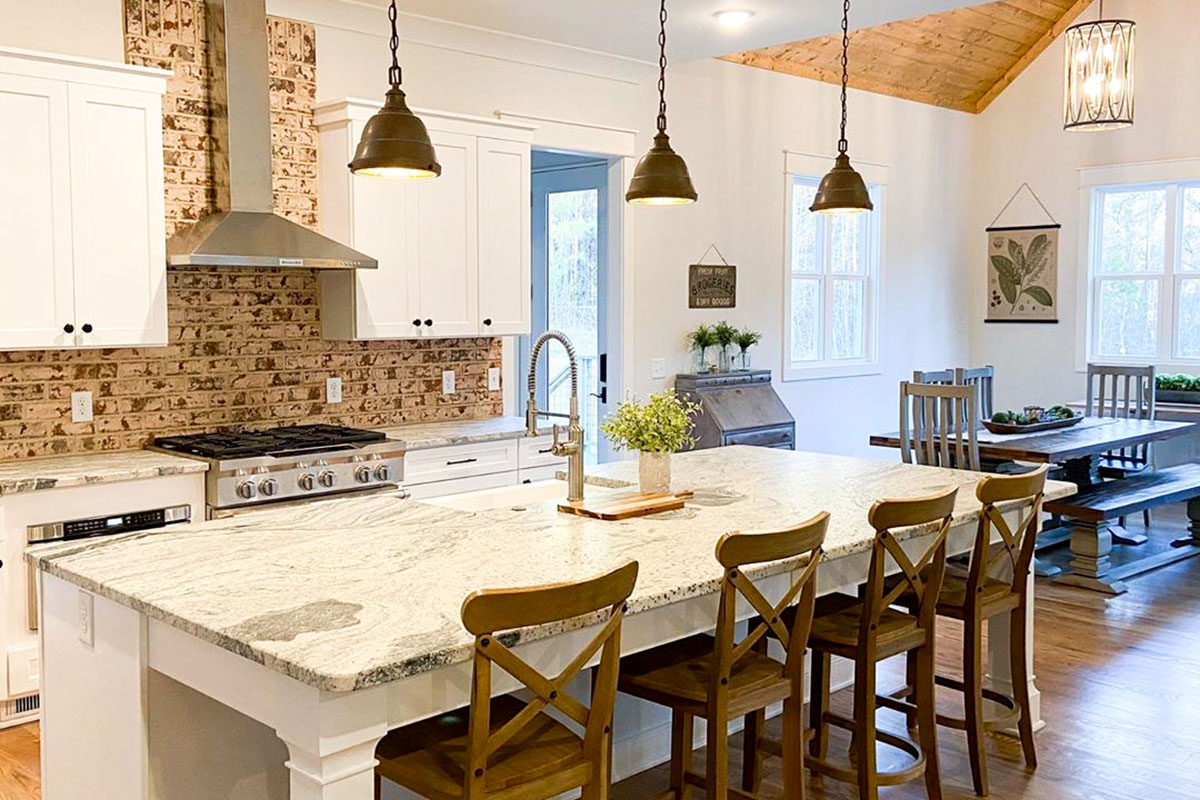
There’s also a cozy banquette where you could sip morning coffee or enjoy casual meals. The setup is really convenient and makes cooking feel less like a chore and more of a joy.
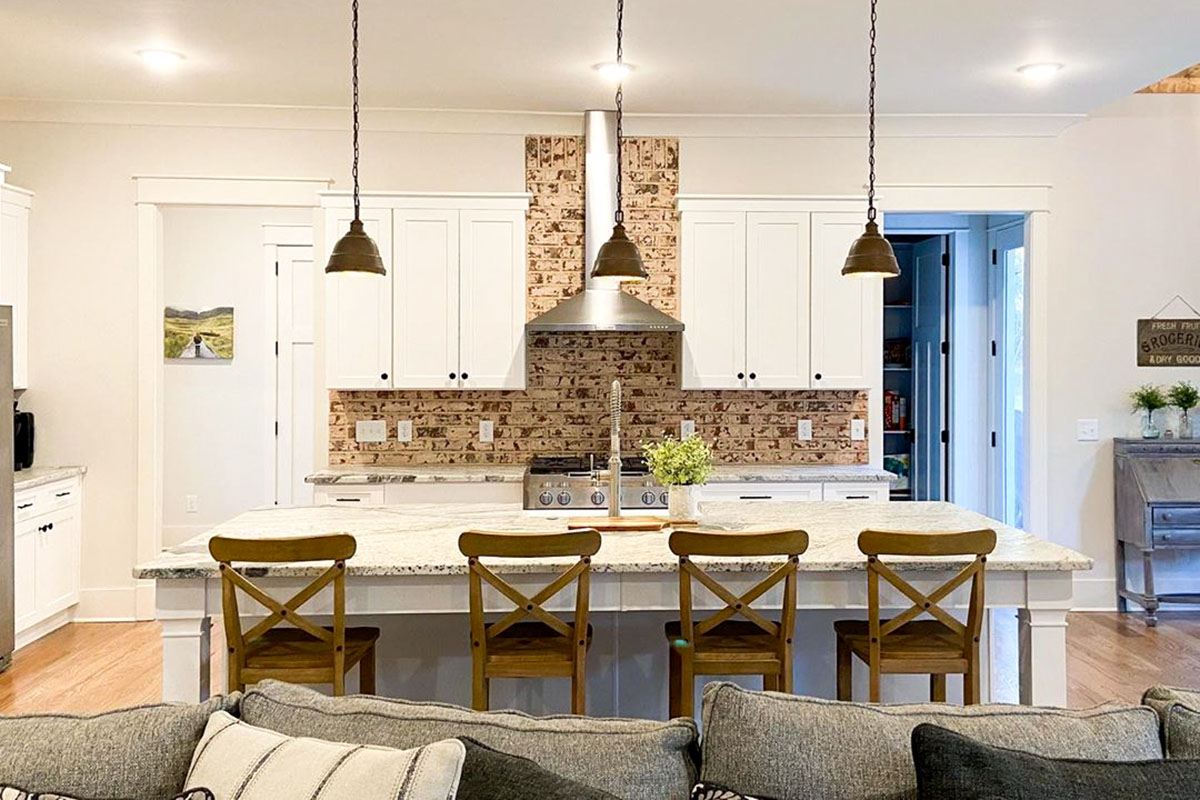
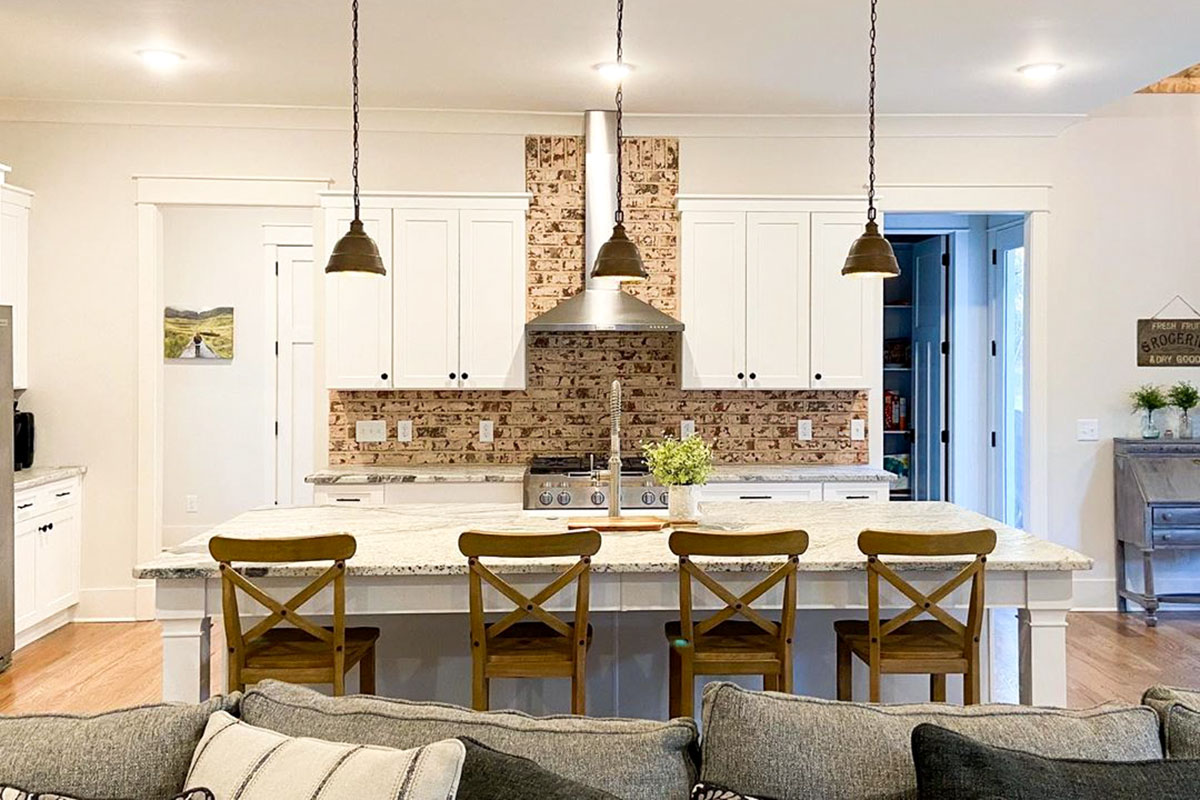
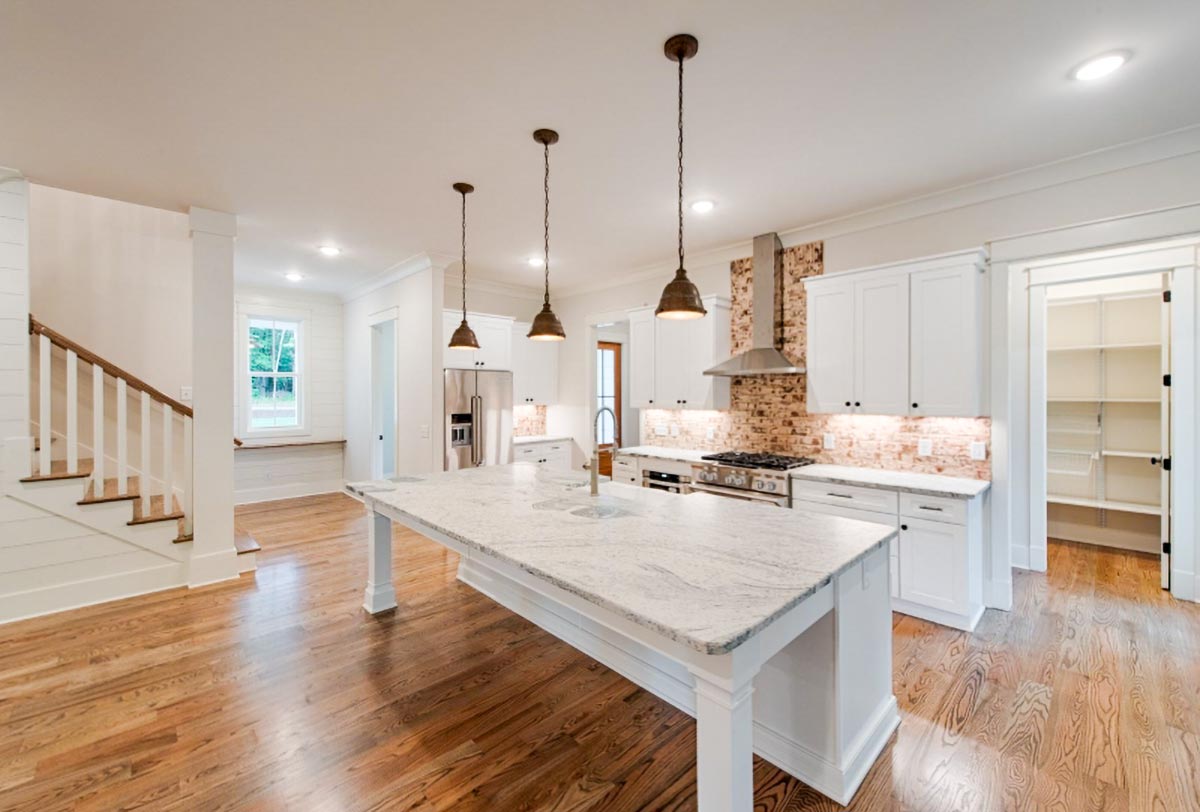
Master Suite
Back near the grand room, you find the master suite. It’s like having your own private retreat.

With a tray ceiling and plenty of room, it feels luxurious. The walk-in closet is a dream come true, with lots of space for clothes and shoes.
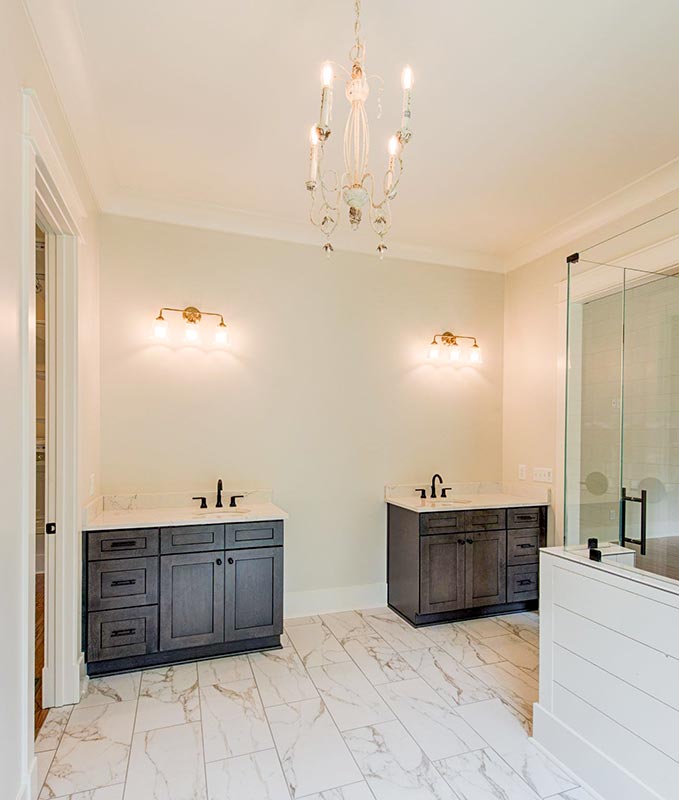
The spa bath offers a relaxing escape.
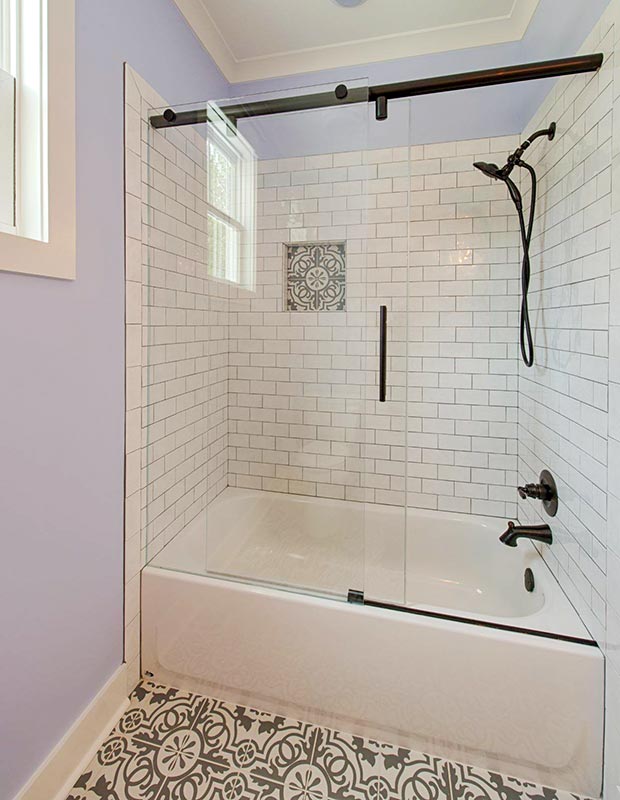
Can you already picture yourself soaking in a bubble bath here?
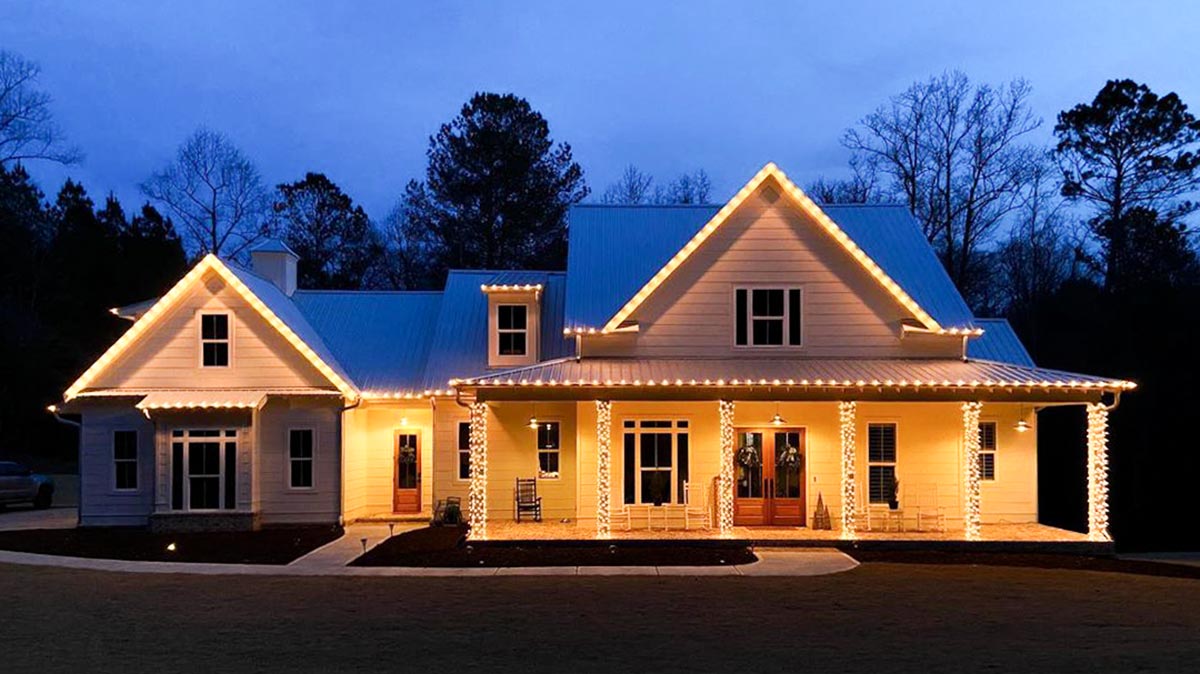
Mudroom and Laundry
Next to the kitchen, there’s a neat mudroom and laundry area.
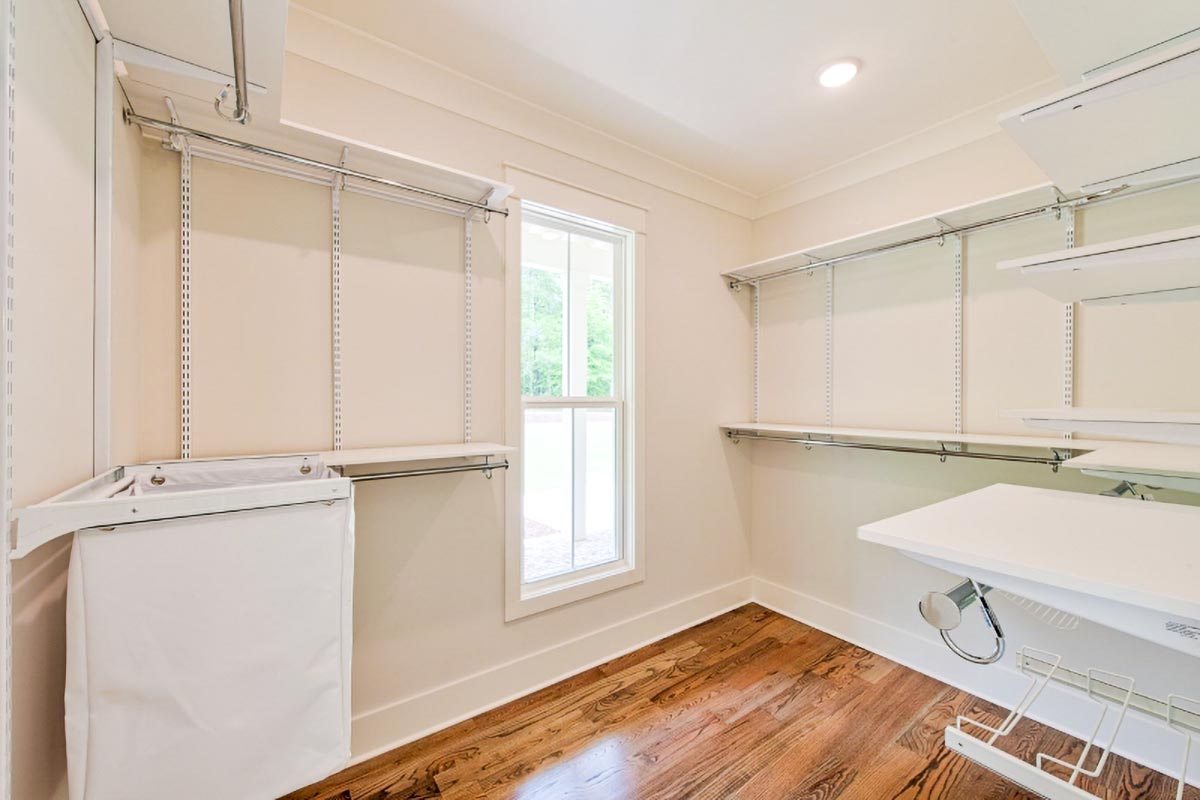
It’s super handy for dropping off muddy boots or washing sports uniforms. It keeps the mess out of the main areas, which I think is a smart touch.
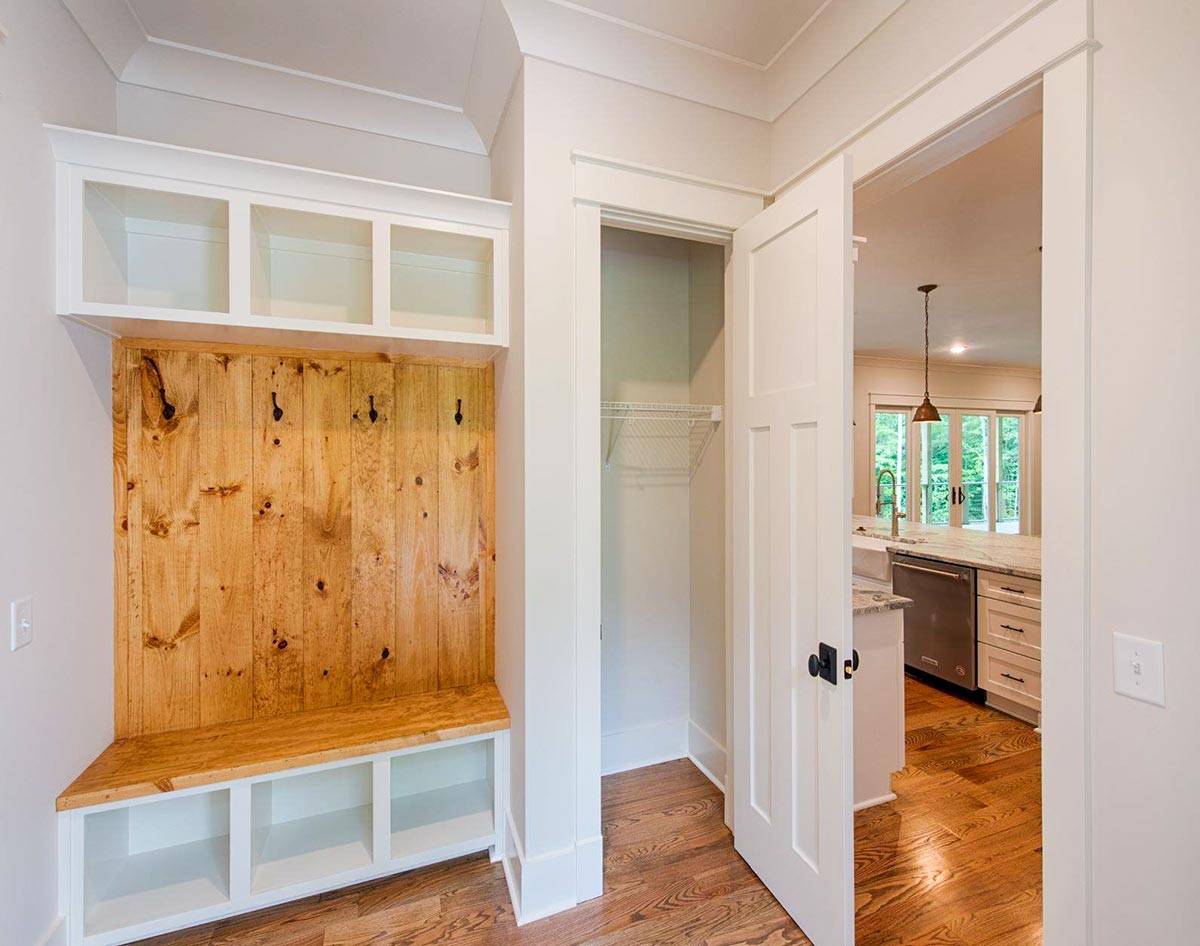
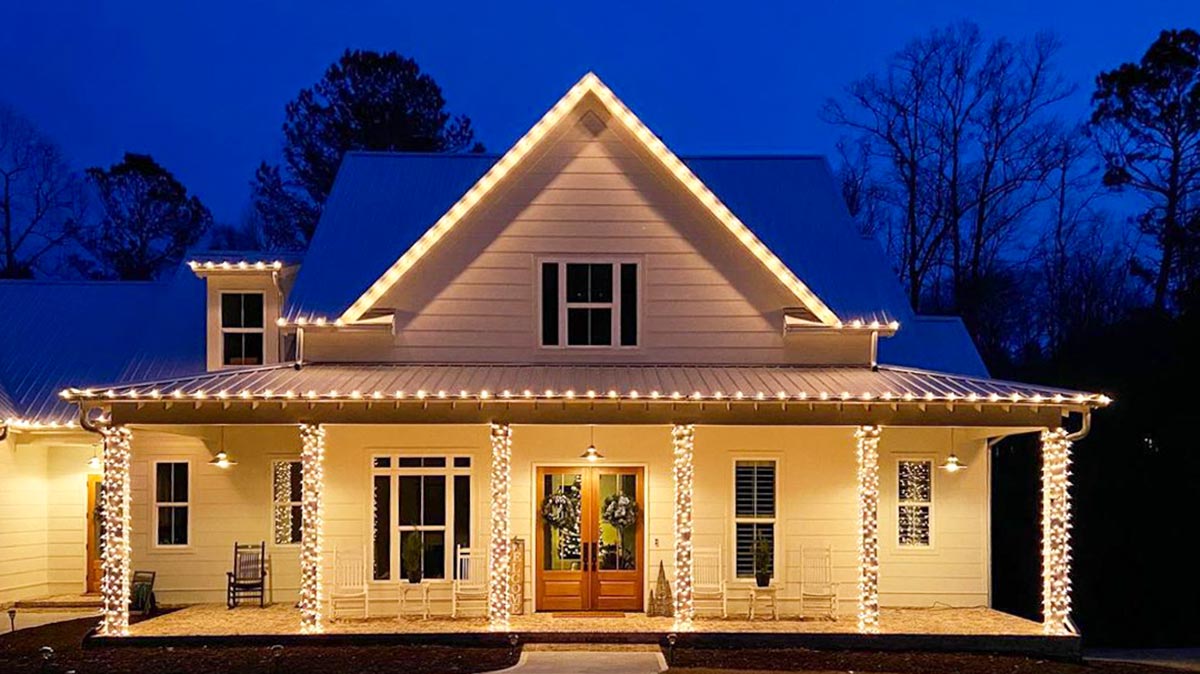
Garage
Attached, there’s a spacious garage.

It’s so big you could park two cars and still have space for bikes or tools. If you enjoy working on projects, this garage could be your mini workshop.
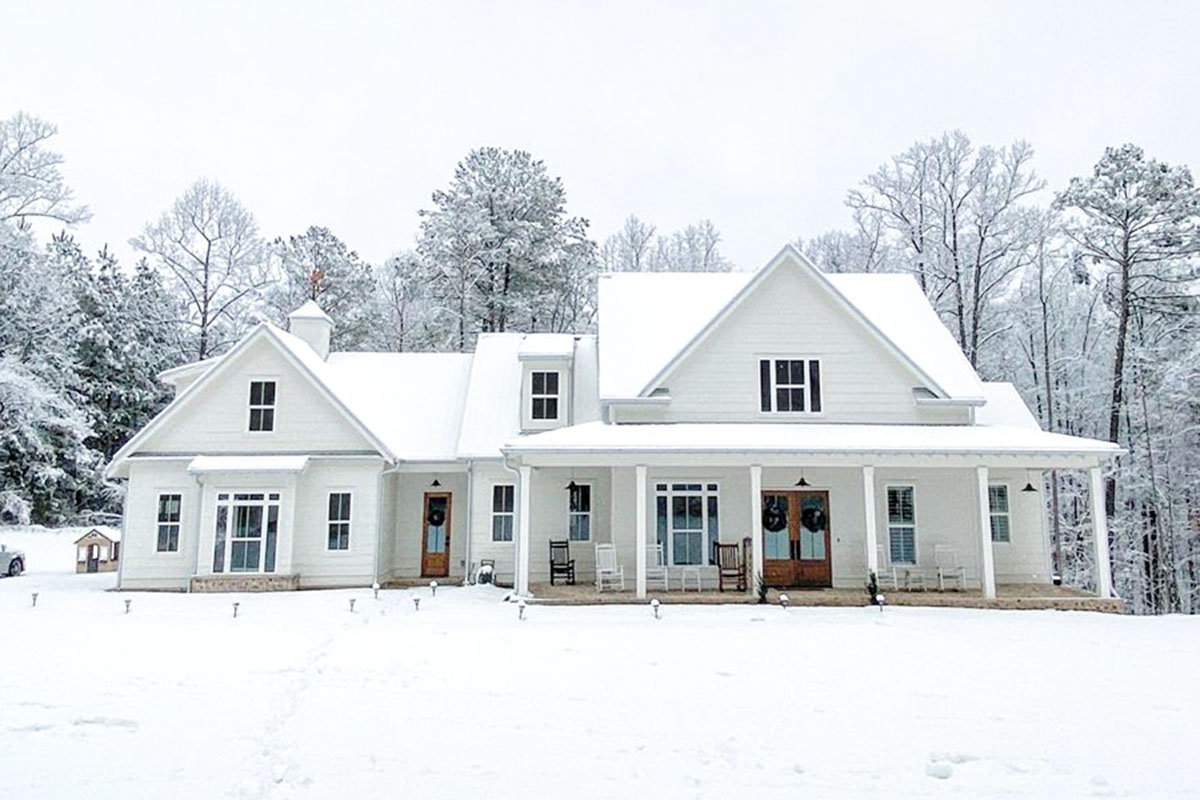
Vaulted Covered Porch
Step outside the kitchen, and you’re on another outdoor porch, this one vaulted.
It feels like an open-air living room. Maybe an outdoor kitchen could fit perfectly here for summer barbecues. I think this space offers endless possibilities for fun and relaxation.
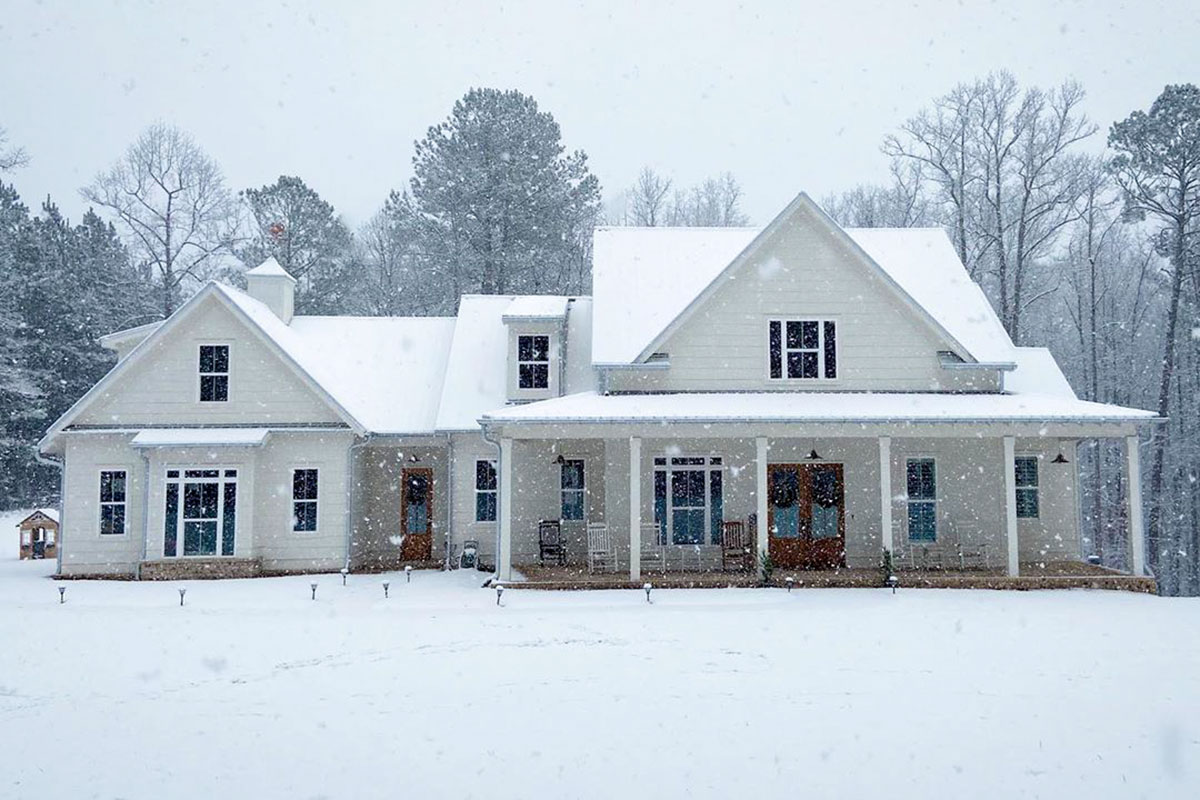
Upstairs Bedrooms
Now, let’s travel upstairs.
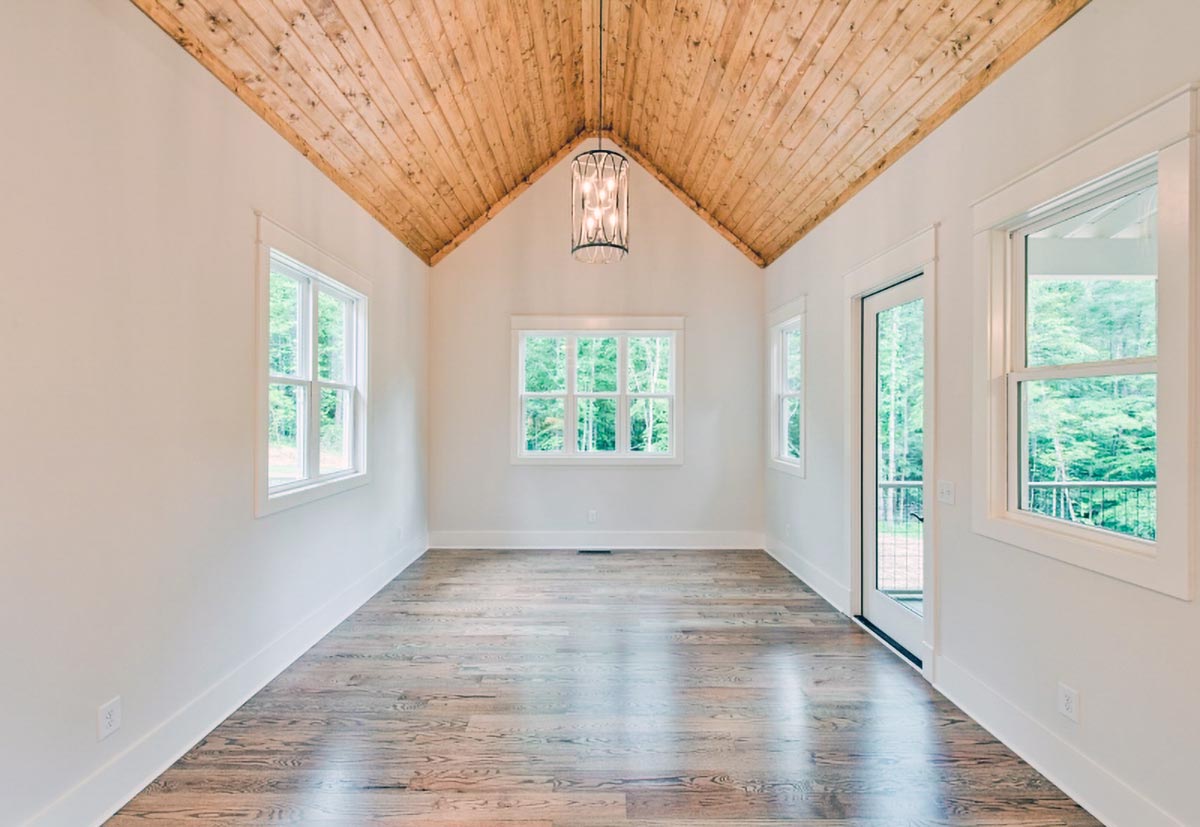
Three more bedrooms are available here, perfect for family or guests. Each room has its own charm, and shared bathrooms keep morning routines stress-free.
The thoughtful layout balances privacy and convenience.
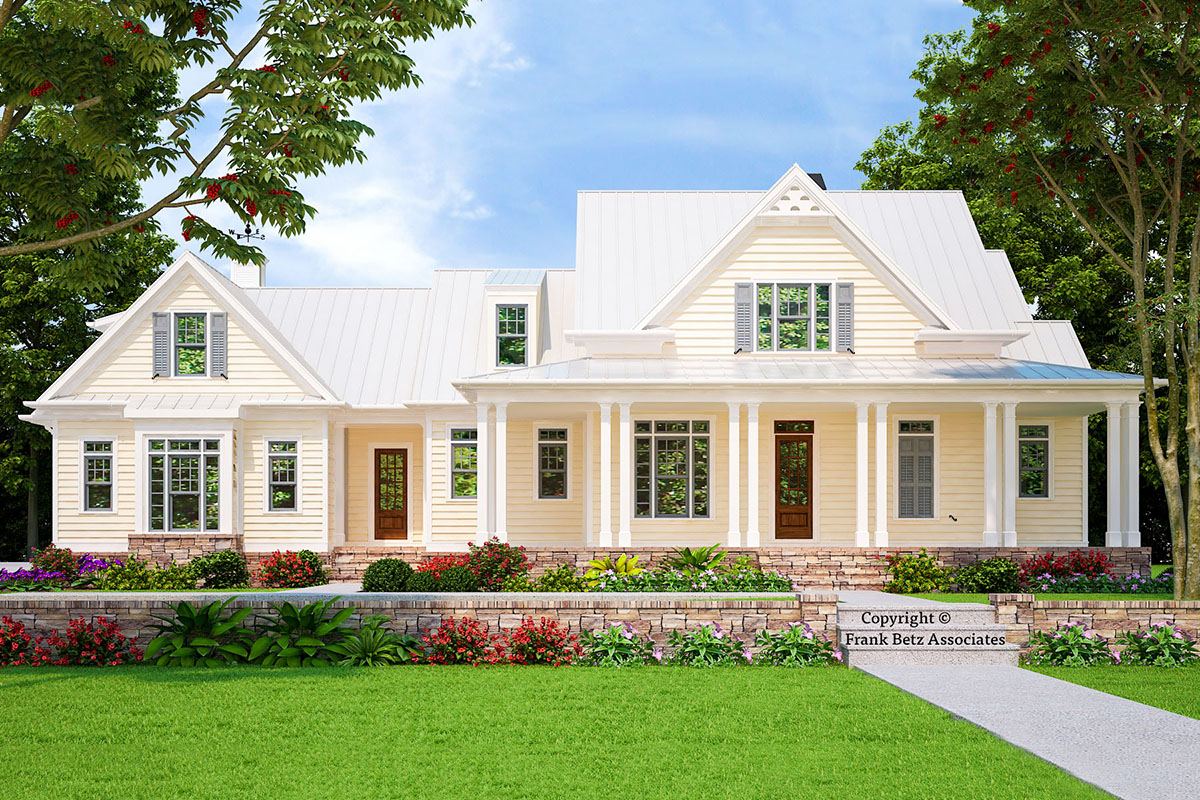
Bonus Room
There’s also a bonus room upstairs. This room is optional, which I think adds an exciting layer of flexibility.
It could be anything you want—a playroom, a home office, or even a personal gym.
The possibilities here are really inspiring.

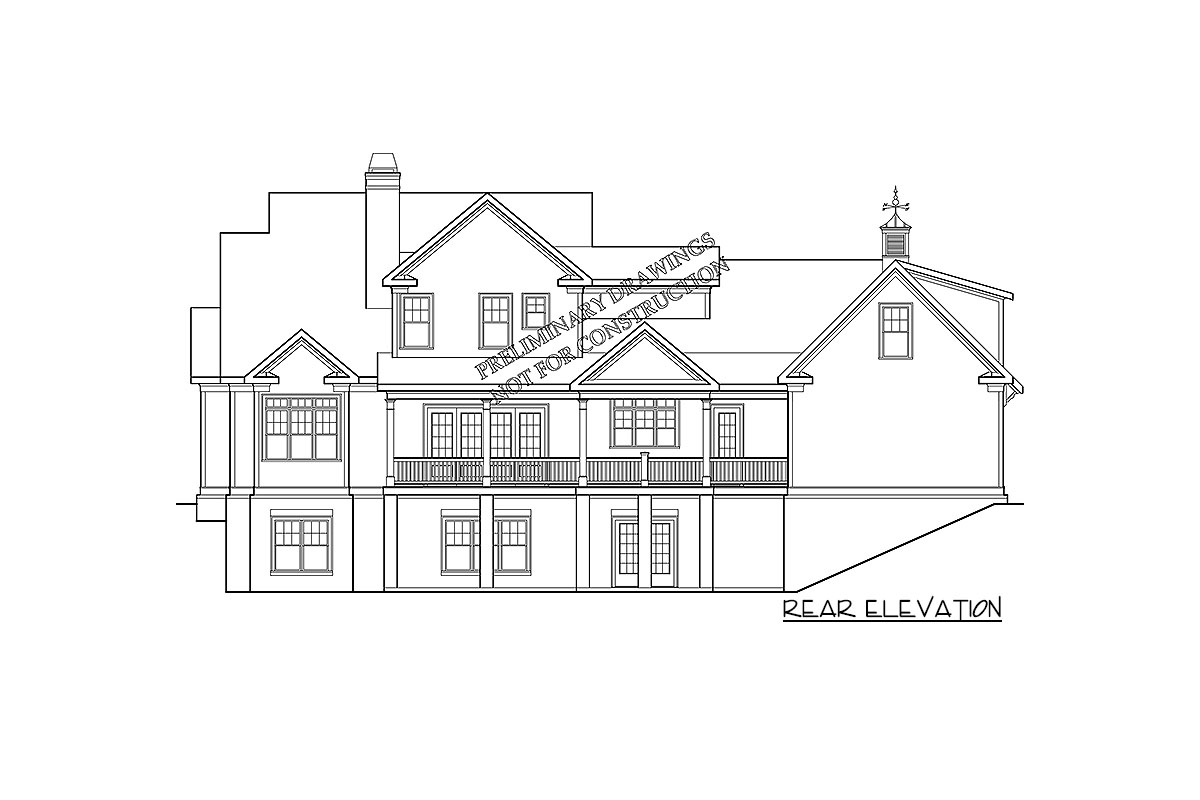
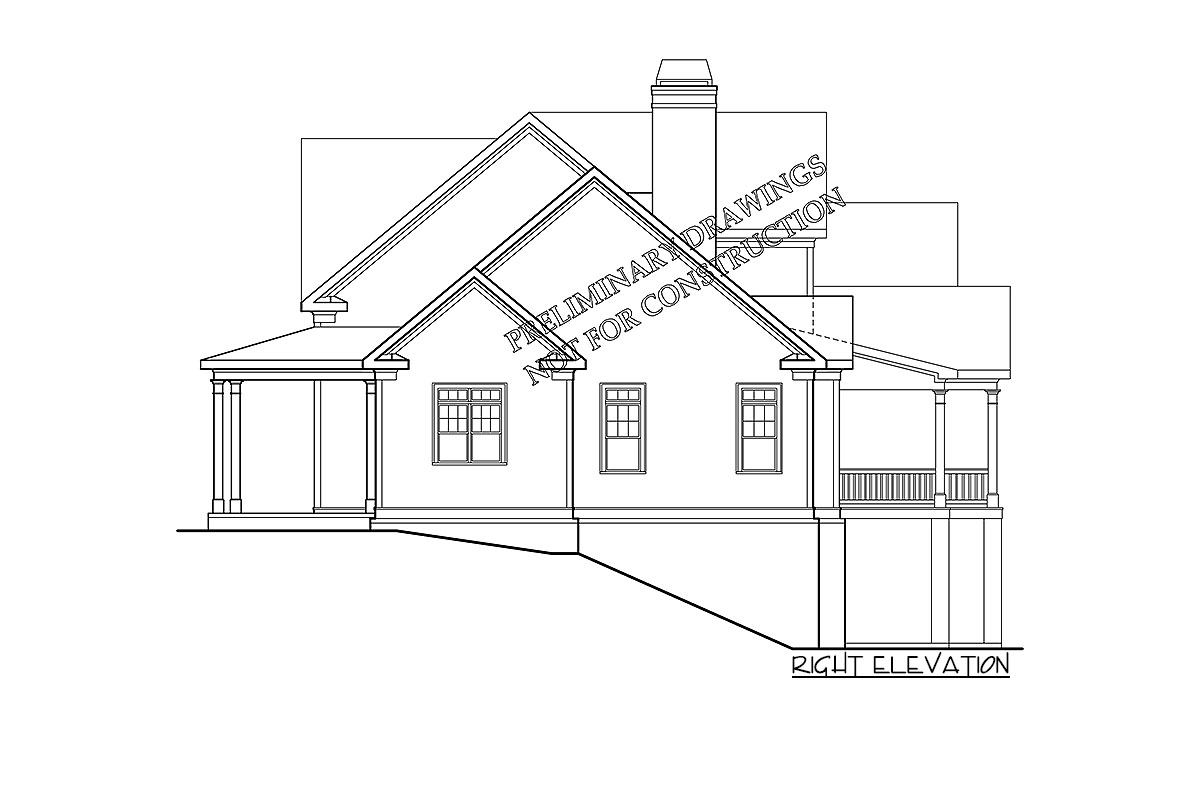
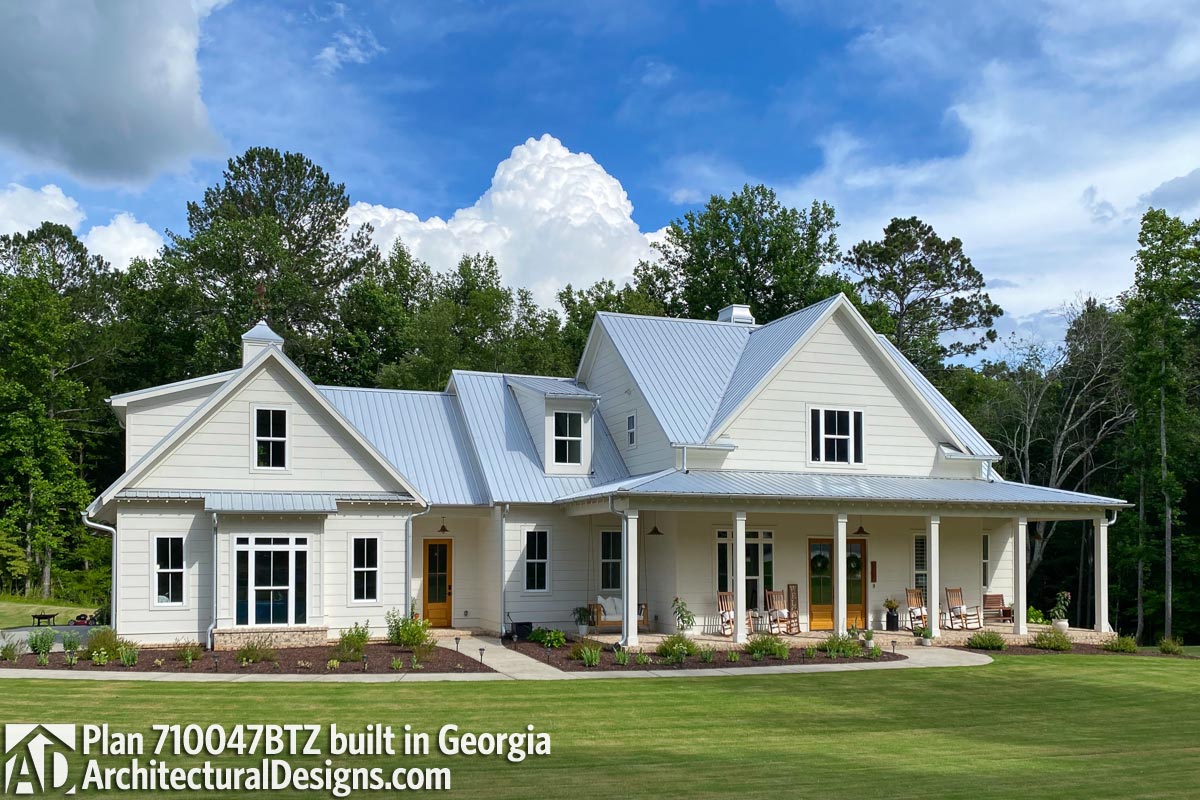
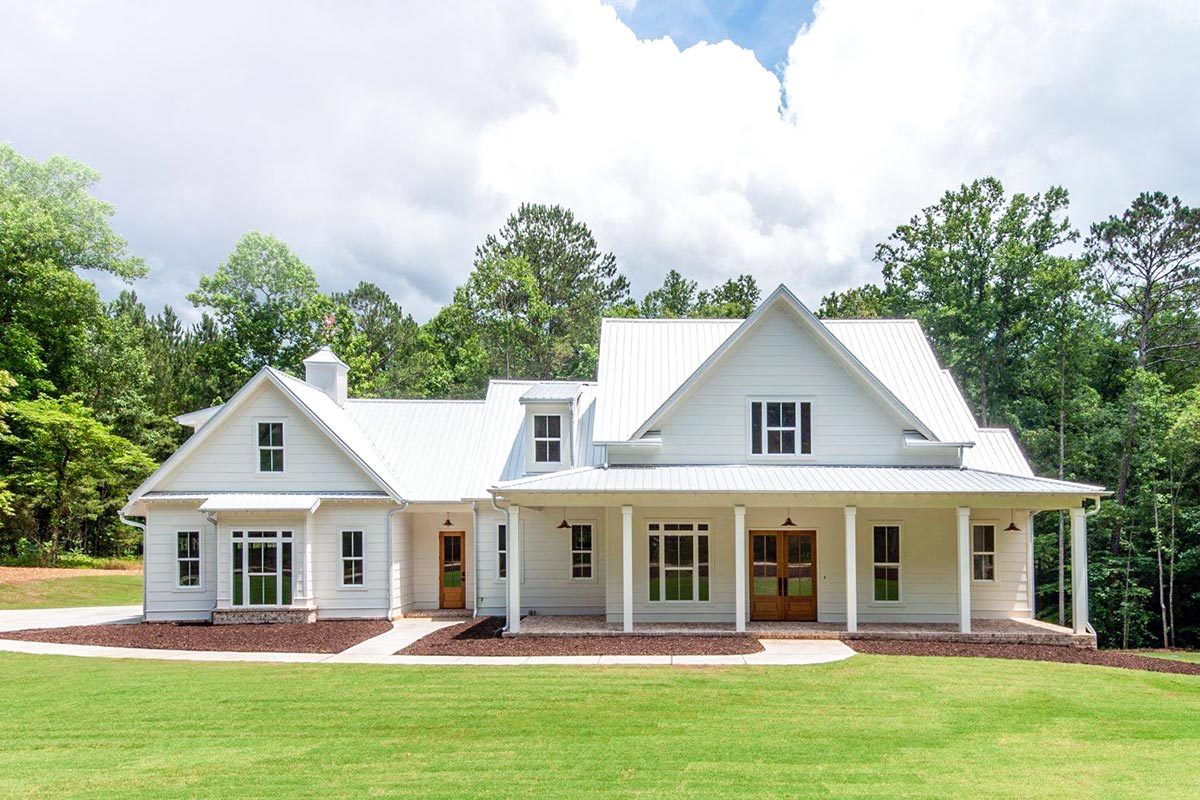
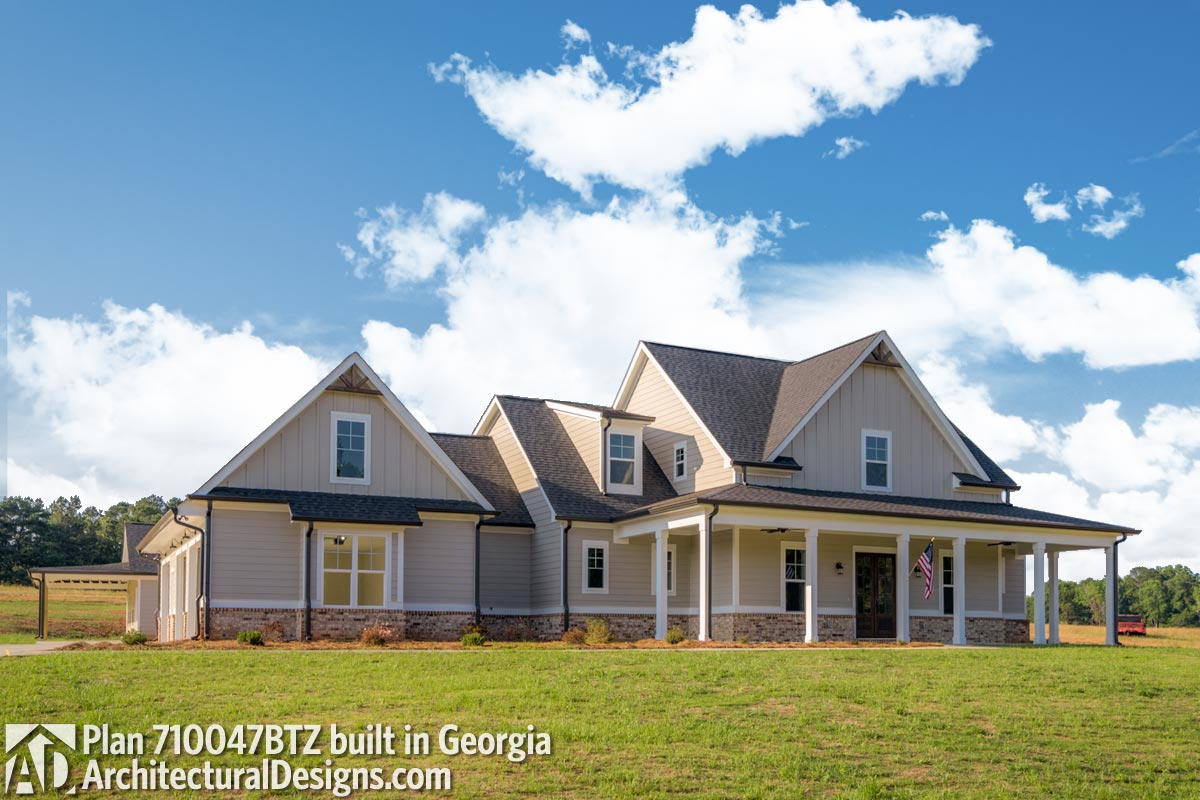
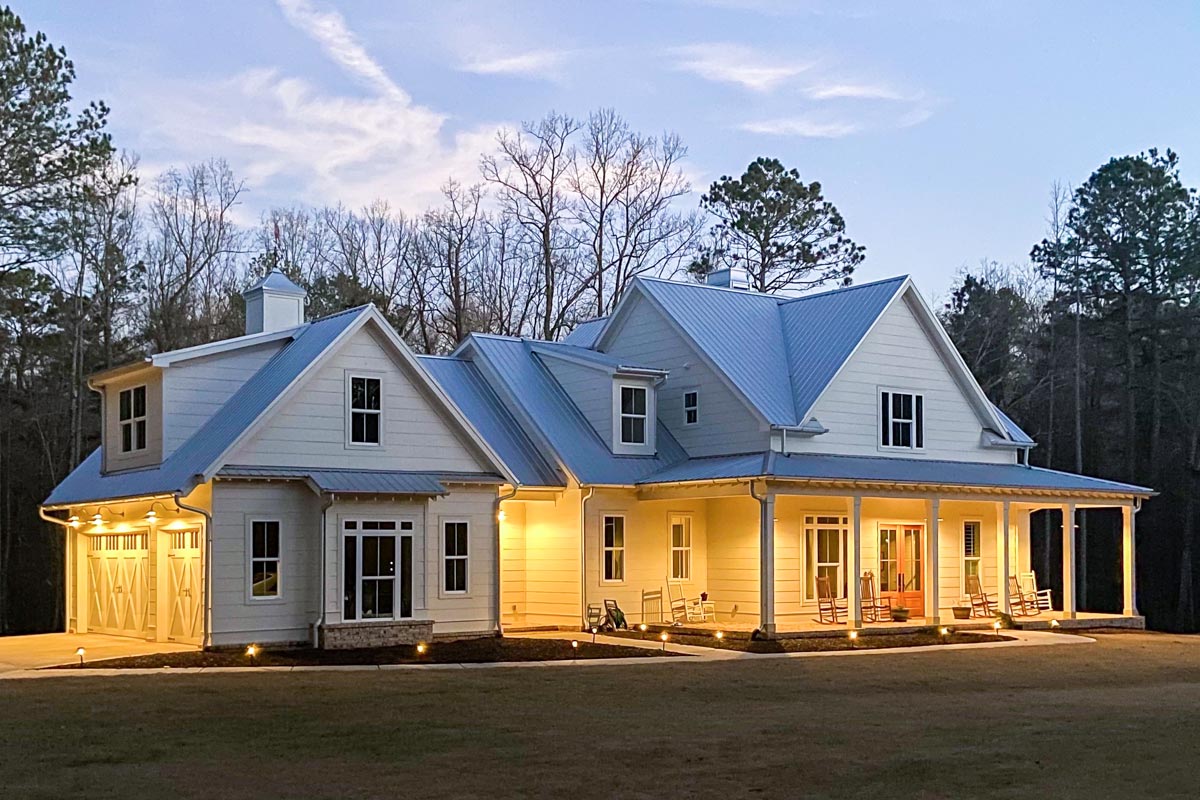
Interested in a modified version of this plan? Click the link to below to get it and request modifications.
