Classic Farmhouse Plan with Large Porches and a Home Office – 3765 Sq Ft (Floor Plan)
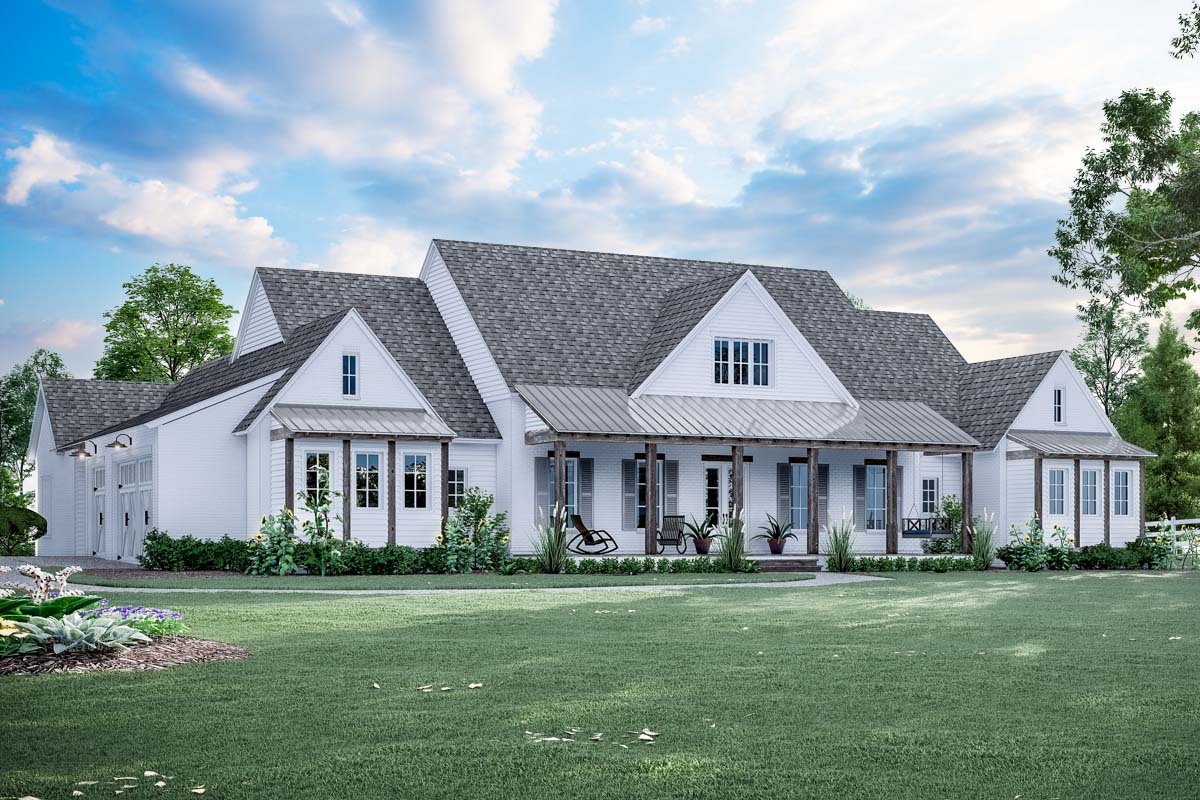
Stepping up to this home, you can’t miss its classic farmhouse charm with its long, low profile and a spacious porch that runs nearly the entire front.
Sunlight bounces off the crisp white siding, and those rustic wooden porch columns are just waiting for a pair of rocking chairs.
At just over 3,700 square feet, this single-story layout stretches wide, making every space feel open and inviting.
Here, you’ll find a thoughtful blend of cozy nooks and airy gathering areas, all wrapped up in a style that feels both timeless and modern.
Let’s take a walk through every room and see how the spaces connect in this welcoming home.
Specifications:
- 3,765 Heated S.F.
- 3 Beds
- 3 Baths
- 3 Stories
- 3 Cars
The Floor Plans:
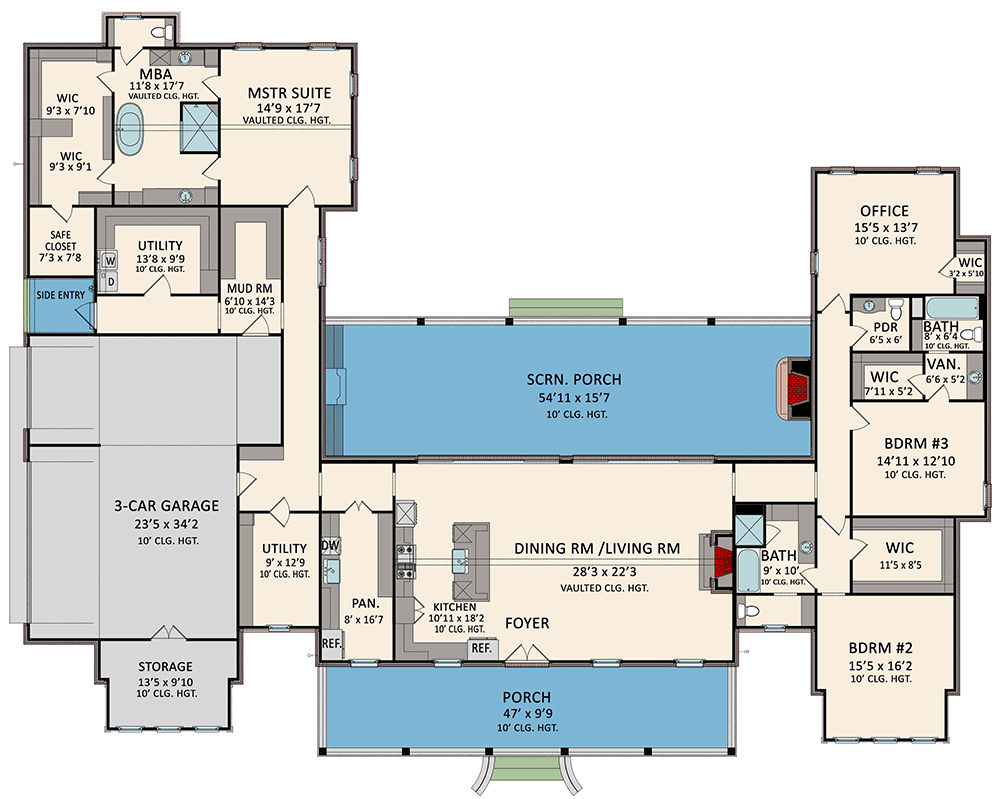
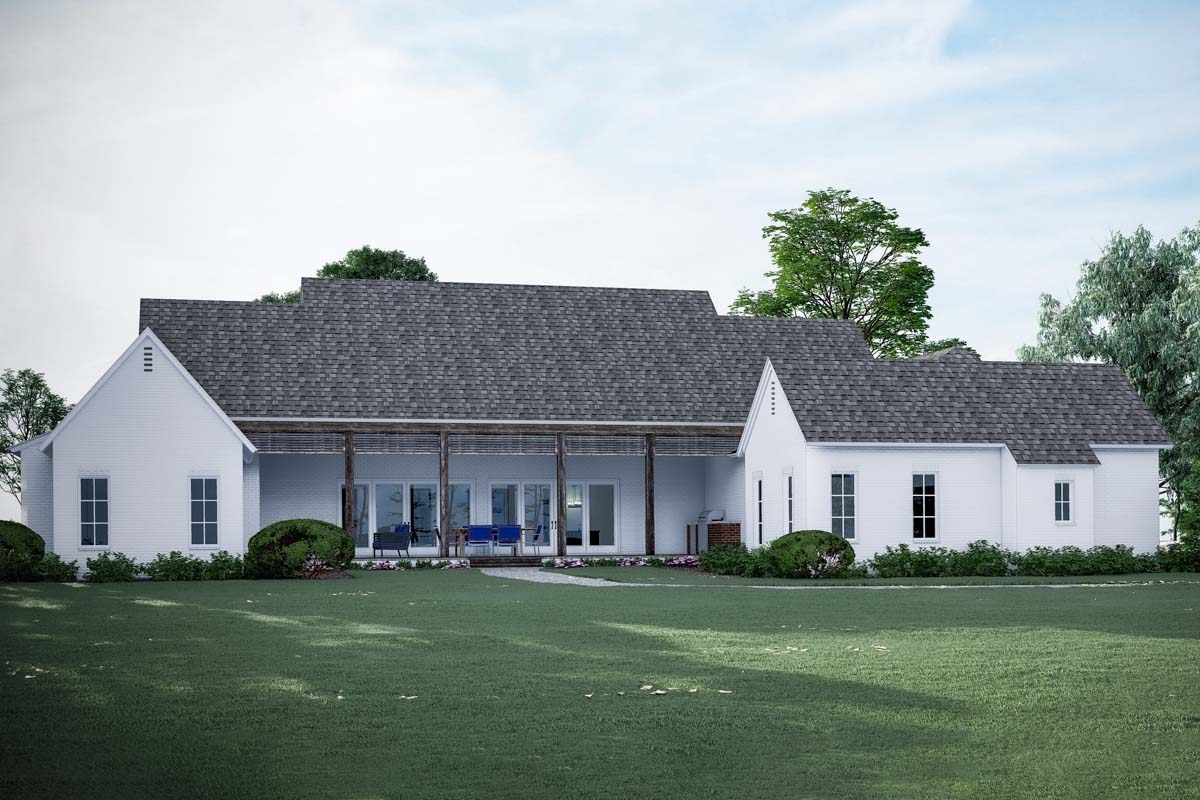
Porch
Arriving at the house, you’re greeted by a wide, deep front porch—an ideal spot for relaxing in the shade, waving to neighbors, or just enjoying a quiet morning with coffee.
There’s plenty of space for several rocking chairs or even a swing.
The porch feels like an old friend: familiar, comfortable, and instantly welcoming. You can picture kids dropping their backpacks here after school or the family gathering for a group photo during the holidays.

Foyer
Stepping through the front door, you enter the foyer. Light pours in from the glass panels around the door, and you’re immediately struck by the open view straight through to the central area of the home.
There’s no cramped feeling here—the foyer opens directly into the main living and dining area, setting the tone for the whole house.
It’s a great place to greet guests without feeling crowded, and there’s enough wall space for a small table or bench if you like to drop your keys by the door.
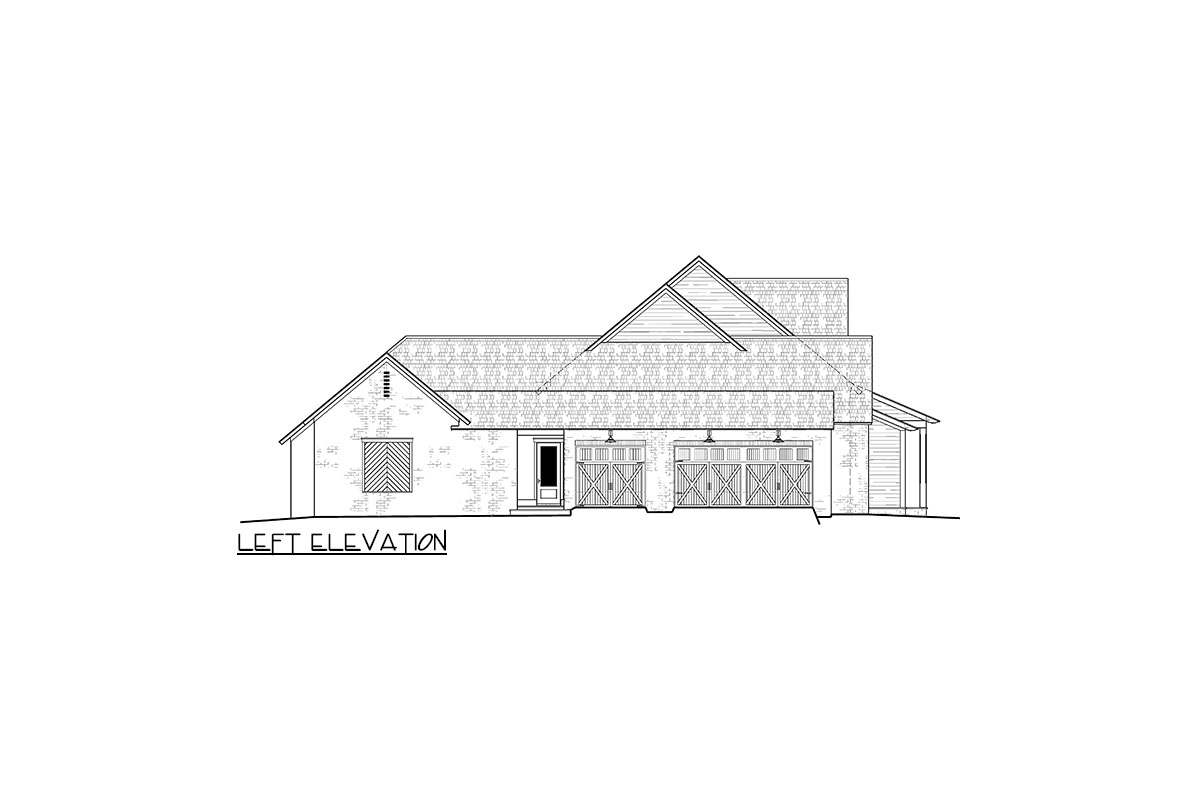
Dining Room / Living Room
Right ahead, the main living and dining area stretches out, anchored by a soaring vaulted ceiling that makes the space feel even larger.
This room measures almost 30 feet long, so there’s plenty of room for a big family dining table on one end and a comfy sectional sofa on the other.
Tall windows and glass doors let in loads of natural light, making this a cheerful space whether you’re hosting a lively dinner or settling in for a cozy movie night.
The open layout is perfect for entertaining—you can catch up with friends over drinks or keep an eye on the kids playing while you finish dinner prep.
Personally, I think the balance here is just right: open enough for gatherings, but still easy to arrange furniture for defined zones.
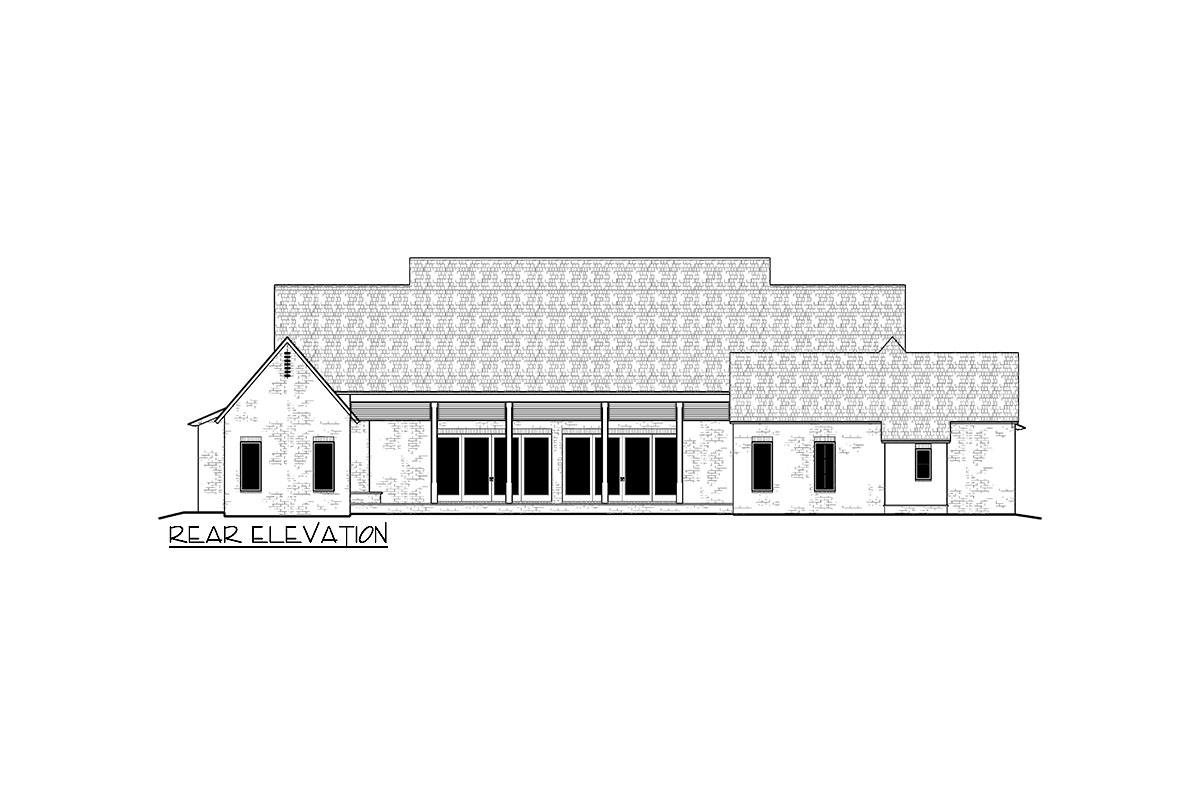
Kitchen
The kitchen is positioned next to the dining area, separated just enough to hide the mess but still keep you connected to everything going on.
There’s a big island in the center for food prep, homework, or casual lunches.
You’ll find plenty of counter space here, and I love that the kitchen is set up to handle busy mornings or big holiday meals.
Storage isn’t an issue either, thanks to all the cabinets and the walk-in pantry just steps away.
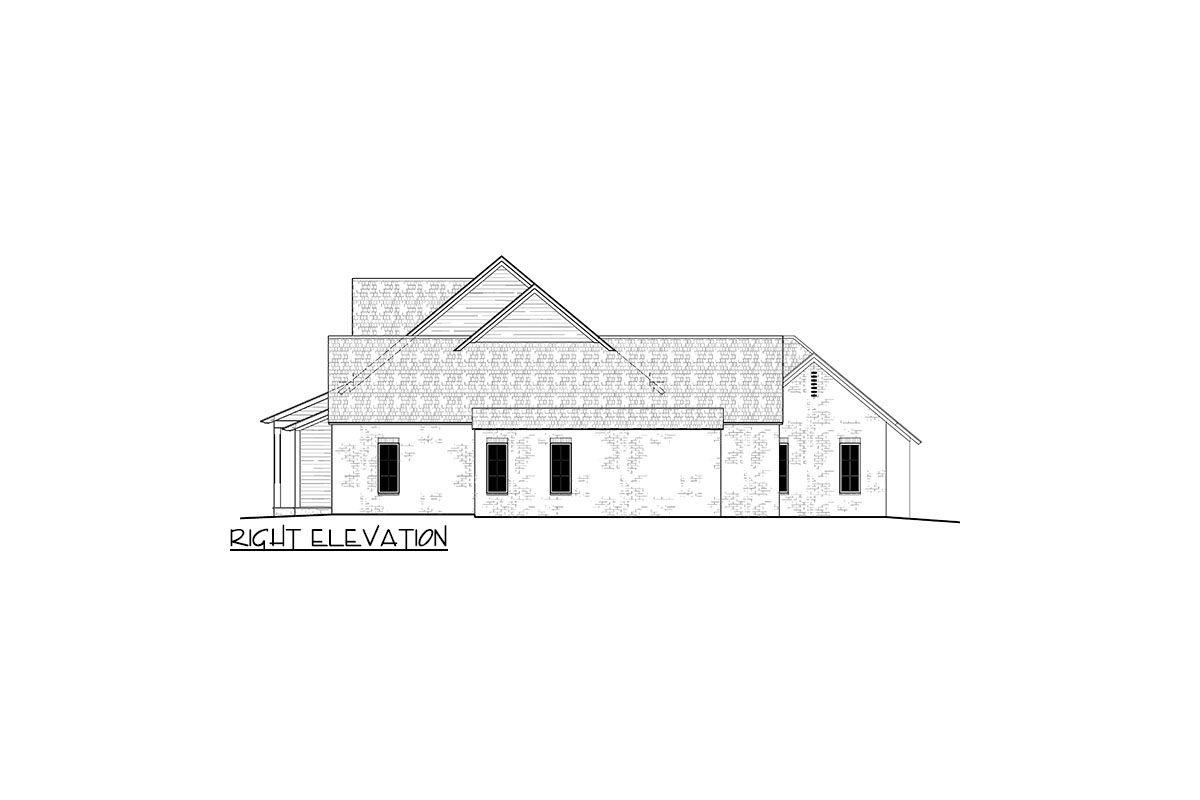
Pantry
Right off the kitchen, the pantry is spacious—large enough to stock up on groceries for weeks or store those bulky kitchen gadgets you only use once in a while.
If you’re the type who loves keeping things organized, this pantry is a dream. There’s enough room for shelves, bins, and maybe even a coffee bar or second fridge if you want to go all out.

Utility Room (Near Kitchen)
Just past the pantry and kitchen, you’ll find a utility room. This space is set up for laundry, complete with washer, dryer, and a handy utility sink.
There’s room to fold clothes or stash cleaning supplies, keeping everything tidy and out of sight from the main living areas.
I always appreciate when laundry spaces are close to the action but not too exposed—this one strikes that balance.
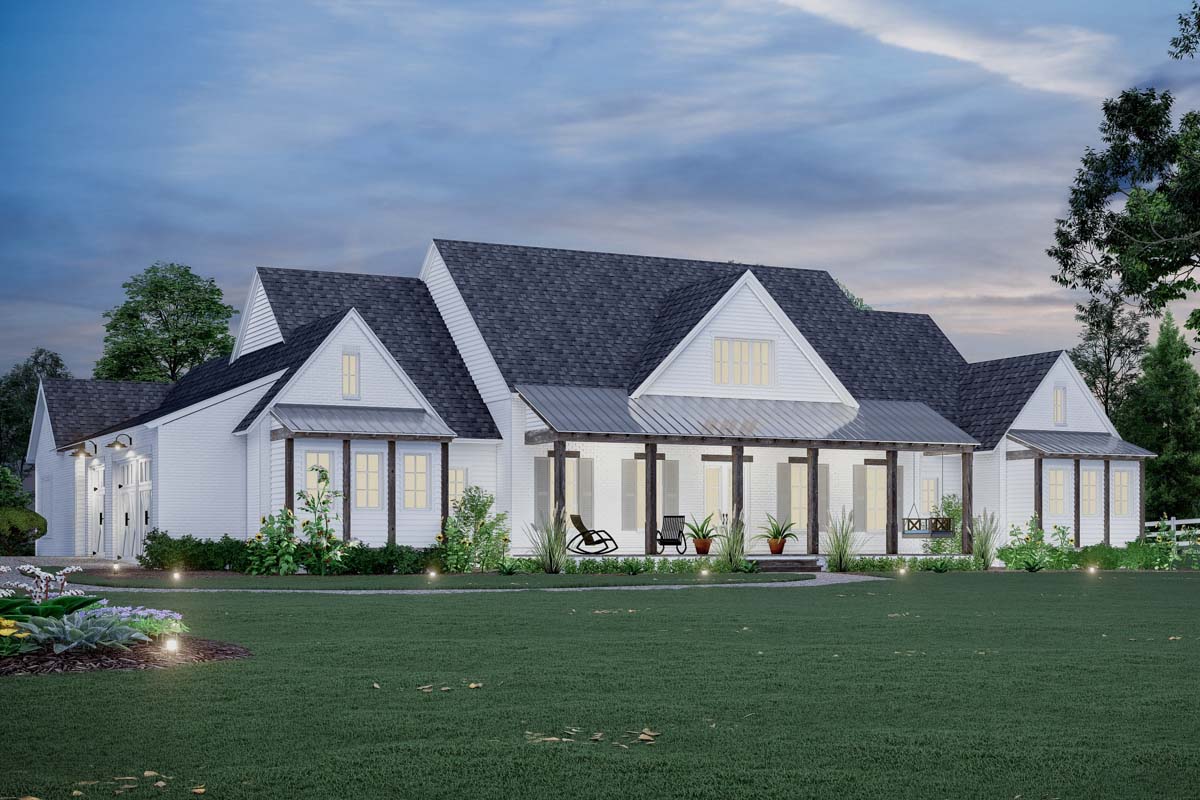
3-Car Garage
Moving toward the left side of the house, you’ll find the entrance to a massive 3-car garage.
Whether you’ve got multiple vehicles, love DIY projects, or just want plenty of room for bikes and sports gear, this garage covers it all.
There’s easy access into the house so you’re not hauling groceries in the rain, and a door that connects right into the mudroom for quick transitions.

Storage
Within the garage, a dedicated storage room offers even more space. It’s big enough for holiday decorations, lawn equipment, or anything else you don’t want cluttering the main living areas.
Having this extra storage means your garage stays clear for cars and your home stays organized.

Mud Room
From the garage, you step into the mud room. This is the family drop zone—a must in any country or farmhouse-style home.
There’s room for hooks, cubbies, or even built-in benches, so muddy boots, backpacks, and pet leashes all have a place.
If you have kids or pets, this setup is invaluable for keeping messes contained.
The mud room also connects directly to a side entry, which is great for quick trips outside.

Utility Room (Near Mud Room)
Adjacent to the mud room, there’s a second utility space. This can handle extra laundry, storage, or act as a secondary drop zone for busy mornings.
I like how the two utility spaces are positioned: it keeps the noise and clutter out of sight while giving you practical places to manage daily life.

Safe Closet
Located just off the mud room and master suite, there’s a safe closet. This is a unique touch—a secure spot for valuables, important documents, or anything you want to keep out of reach.
If you travel often or just value extra security, this feature adds an extra layer of protection.

Master Suite
Heading deeper into the left wing, you enter the master suite, which is truly set apart from the rest of the house.
With vaulted ceilings and big windows, the bedroom feels spacious but private.
There’s room for a king-sized bed, reading chairs, and maybe even a small desk. The layout gives you views of the backyard while keeping things cozy and quiet.

Master Bath (MBA)
Off the bedroom, the master bath offers a spa-like retreat. There’s a soaking tub, a roomy shower, dual vanities, and a separate enclosed water closet.
Natural light streams in, making the whole space feel fresh and relaxing. Getting ready here in the morning is a treat, and the layout means you’re never bumping elbows at the sink.

Master Walk-In Closets
You’ll find not one, but two walk-in closets just off the bath. Each is large enough for a full wardrobe, plus extra shelves or even a dressing island if you want.
I think having dual closets is a lifesaver—no more fighting over shelf space or hanging rods.
It keeps the bedroom uncluttered and lets you both spread out.

Screened Porch
Back through the main living areas, glass doors open onto a huge screened porch that runs nearly the full width of the house.
This is a standout space, especially for Southern or farmhouse living.
Whether you’re hosting a summer barbecue, watching a thunderstorm roll in, or just enjoying bug-free evenings, the screened porch is versatile and comfortable.
There’s room for an outdoor dining table, a seating area, and even a hammock or swing.
I imagine this space becoming the central gathering spot during nice weather—perfect for family dinners or lazy weekend afternoons.

Bedroom 2
Crossing over to the right wing, you’ll find Bedroom 2 at the front. This room is generously sized, with space for a queen bed and a reading nook or desk.
Large windows keep it bright, and there’s a walk-in closet that’s big enough for any age.
Whether you use it as a guest room, a teen’s retreat, or a hobby room, Bedroom 2 is flexible and welcoming.

Bedroom 3
Down the hall, Bedroom 3 is just as spacious, also featuring its own walk-in closet.
It sits closer to the back of the house for a bit more privacy.
This would work well for an older child, visiting relatives, or even a home gym if you want to change things up.
The closet is deep enough for all the storage you need.

Bath (Near Bedroom 2 & 3)
Between these two bedrooms is a full bath, easily accessible and well-appointed with a tub/shower combo.
The layout makes it perfect for kids sharing, guests, or anyone using the rooms on this side of the house.
With a separate vanity area, mornings run smoother—even when everyone’s trying to get ready at once.

Powder Room (PDR)
There’s also a powder room located off the hallway—a convenient choice for guests or quick stops without using the main family bathrooms.
It’s small but stylish, and its location keeps traffic flowing smoothly during gatherings.

Vanities Room (VAN.)
Right beside the main bath, you’ll see a dedicated vanity area. This is a great spot for kids or guests to brush teeth or do makeup without tying up the whole bathroom.
It’s a small touch that makes a big difference in daily routines.

Walk-In Closets (Near Bedroom 3 and Office)
Bedrooms 2 and 3 each get their own walk-in closets, but there’s also an extra walk-in closet in the hallway near the office.
I like this feature for storing linens, seasonal clothes, or even games and toys—whatever your family needs, there’s space for it.

Office
Finally, at the back right corner, the office is set apart for privacy and focus.
Tall windows bring in lots of natural light, and at 15’ x 13’ this space easily fits a big desk, bookshelves, and a couple of chairs.
Whether you work from home, run a business, or just want a quiet spot to pay bills, this office is both practical and peaceful.
The attached walk-in closet could handle office supplies or double as bonus storage.

Interested in a modified version of this plan? Click the link to below to get it from the architects and request modifications.
