Contemporary 4-Bed Home Plan with Two Main-level Master Suites (Floor Plan)
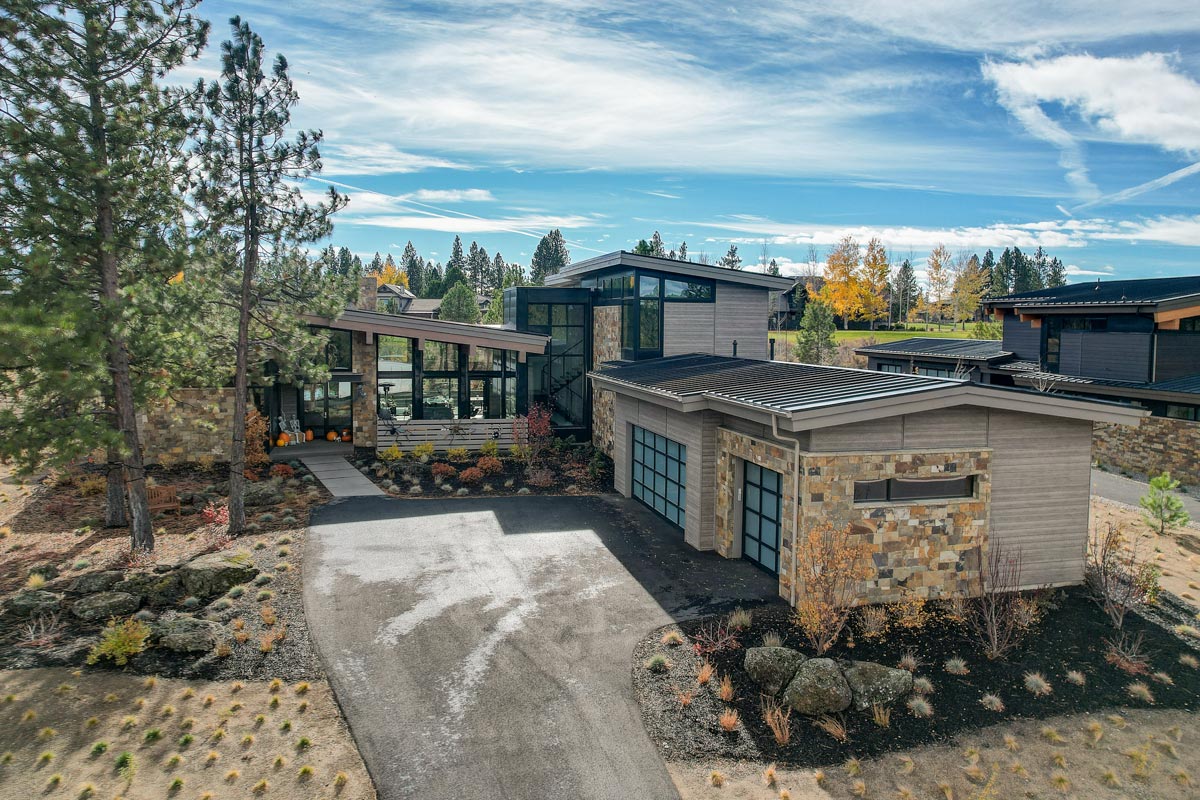
Welcome to a tour of this breathtaking contemporary 4-bedroom house! Designed to give you stunning panoramic views, this home boasts a modern glass and stone exterior that’s both sleek and inviting.
Specifications:
- 4,169 Heated S.F.
- 4 Beds
- 4.5 Baths
- 2 Stories
- 3 Cars
The Floor Plans:
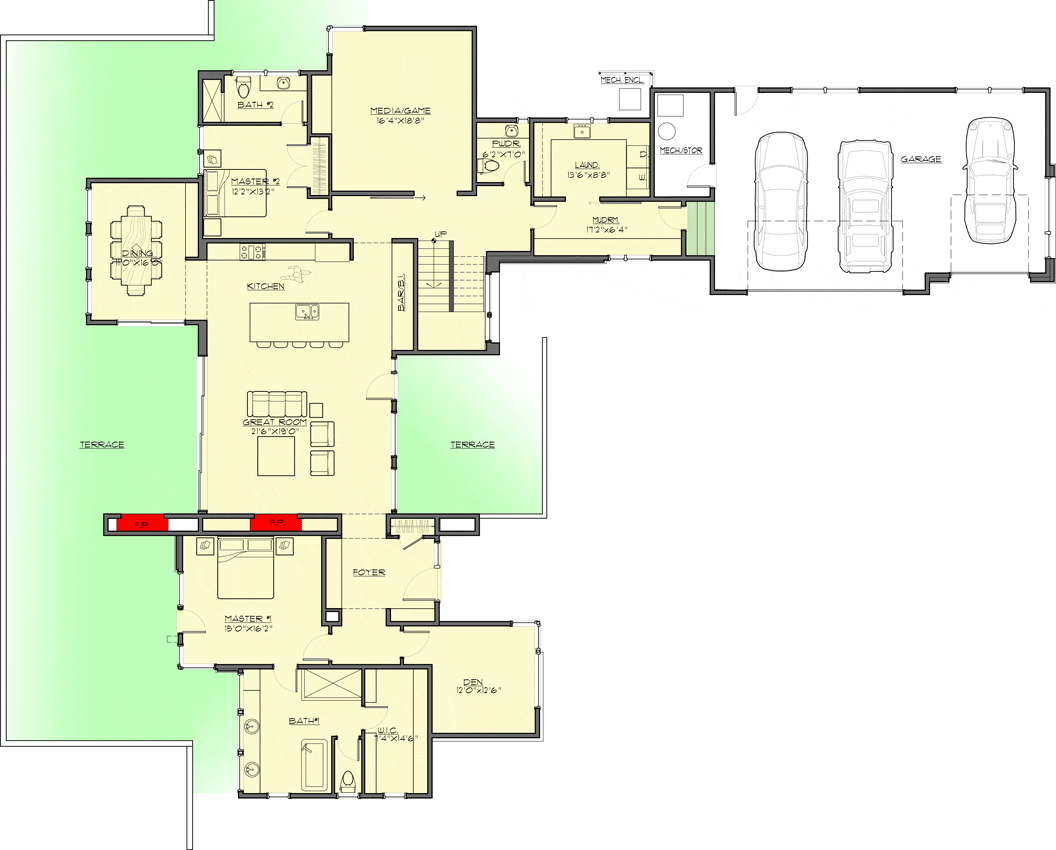
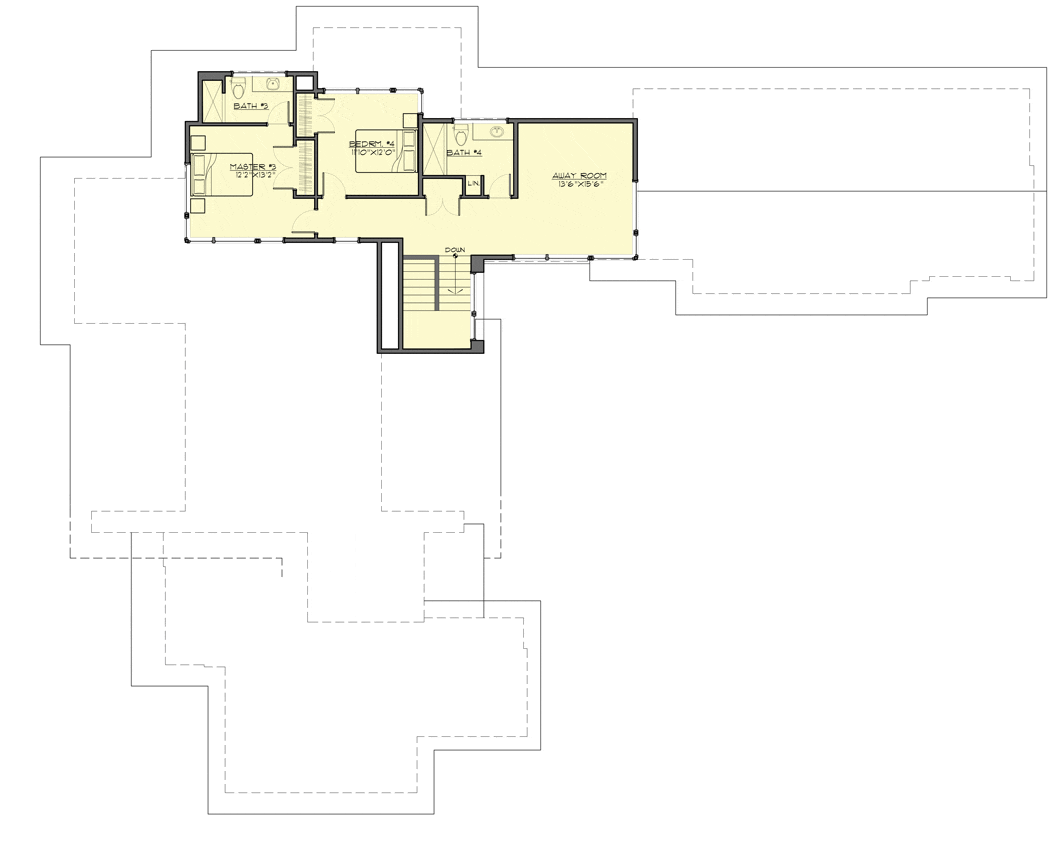
Foyer
When you first step into the foyer, you’ll notice how open and welcoming it feels. It’s like the house itself is giving you a warm hug!
From here, you can see into several key areas of the home.
The foyer acts like a central hub, allowing easy access to the other rooms. Isn’t it neat how you can immediately get a sense of how spacious the home is?
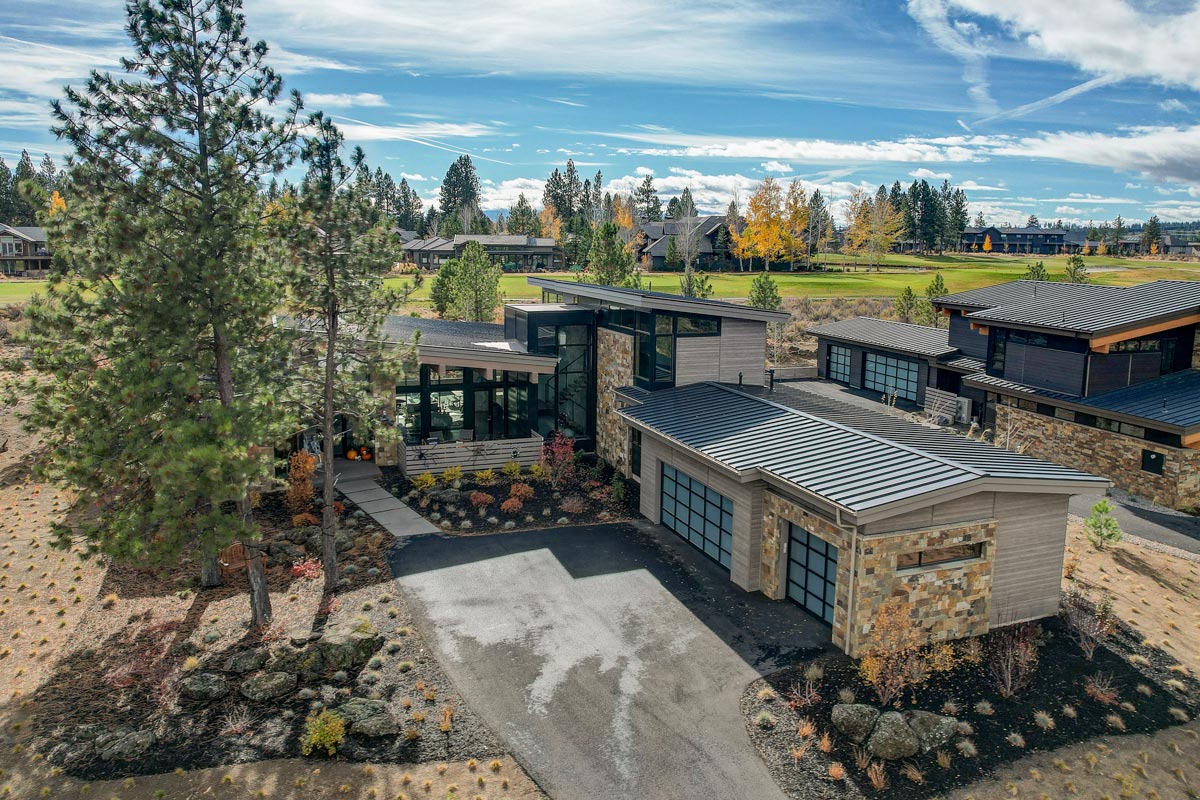
Great Room
Move into the great room, and wow, it’s amazing! With its large open space and abundance of light thanks to the wall-to-wall windows, it feels like the perfect mix of comfort and style. I love how it connects directly to the kitchen—it’s like these two spaces are best buddies, making sure chat and laughter flow freely.
This space is ideal for relaxing or hosting gatherings. Imagine cozying up with a good book or having movie nights here!
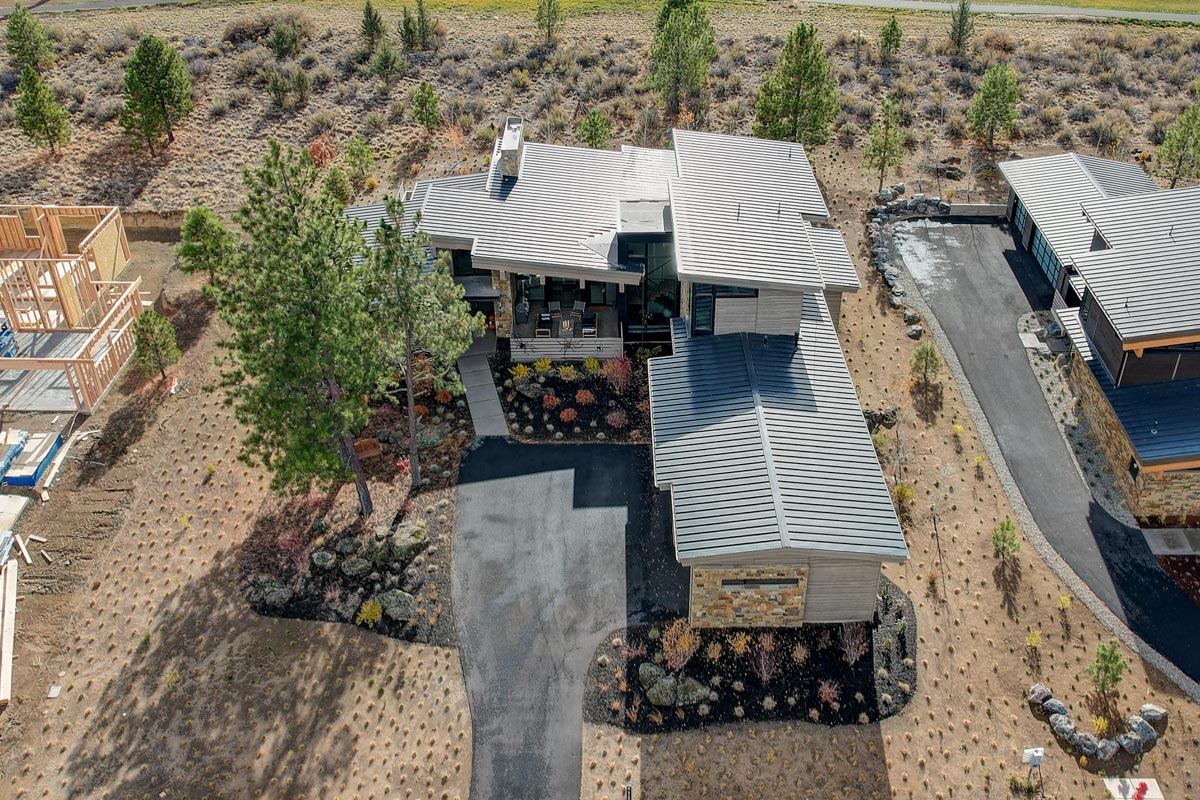
Kitchen
The kitchen is a chef’s paradise. It features a big island with an eating bar where people can sit, chat, or maybe even help with meal prep.
Having the formal dining room nearby means you can easily switch between casual and fancy dining. I think that’s super convenient.
Do you enjoy cooking with others or having space to try new recipes? This kitchen seems perfect for that.
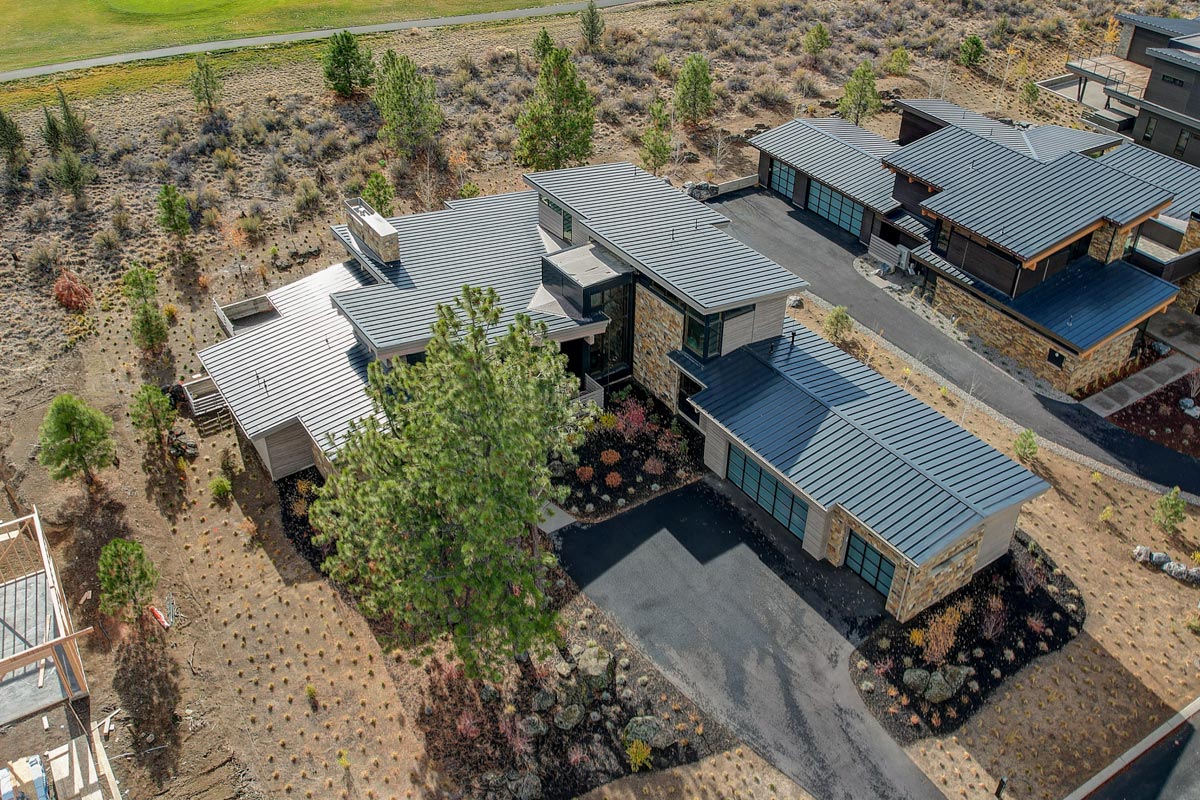
Dining Room
The dining room is another jewel in this house. It’s got plenty of space for a large table where family dinners can happen or holiday feasts can be spread out.
I imagine it’s a place to create lots of happy memories, sharing stories and laughter over meals. Don’t you just love spaces where everyone can come together?
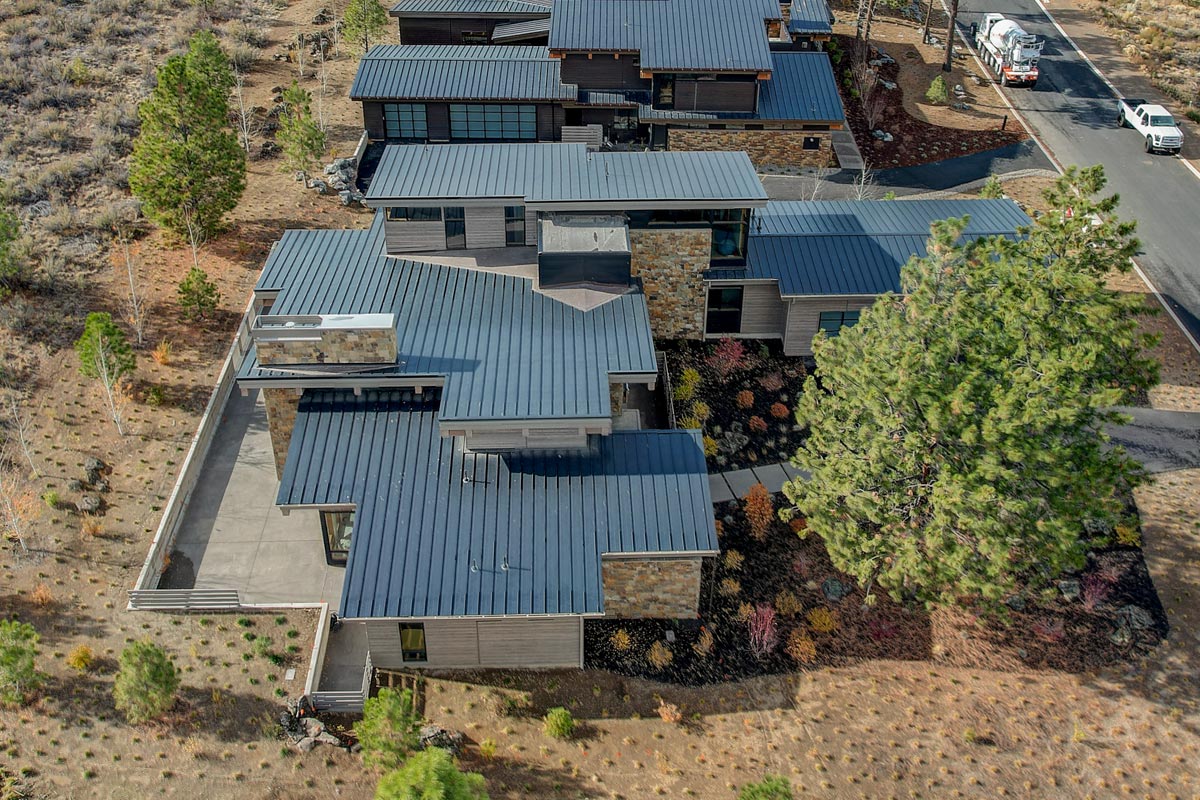
Terrace
Stepping out onto the terrace feels like an adventure. It’s spacious and perfect for al fresco dining or just enjoying some fresh air.
If you love grilling or simply sipping a cool drink while watching the sunset, this could become your favorite spot. It’s like nature is right at your doorstep!
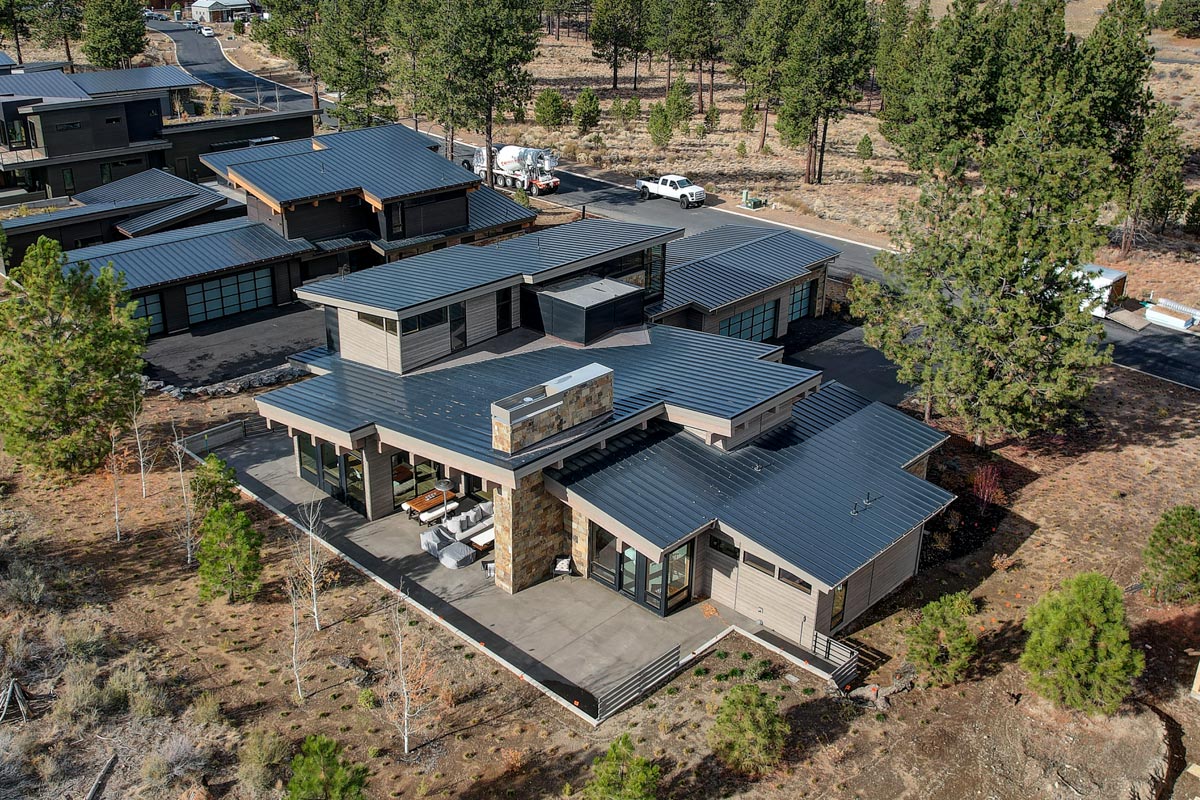
Master Suite
To the left of the foyer is the primary master suite. This room is all about relaxation.
With its size and layout, it feels like a personal retreat. What’s exciting is having one of two master suites in the house, offering flexibility for different family arrangements.
Den
Next to the master suite is a quiet den. This room is great for reading, working, or even practicing a hobby.
I love spaces that can adapt to whatever you need. Do you prefer a study or maybe a cozy reading nook?
This den could be your answer.
Second Master Suite
On the opposite side of the home, there’s another master suite neighboring a media/game room. This setup is fantastic for guests or family members who want a bit more privacy or love entertainment.
I think having a media room nearby adds extra fun. Imagine movie nights or gaming sessions right next door!
Media/Game Room
Just like I mentioned, the media/game room is set up for entertainment.
It can be a lively space filled with laughter or your own place to enjoy some quiet time watching your favorite shows. Isn’t it fun thinking about all the possibilities?
Bedrooms 3 and 4 (Upstairs)
Venture upstairs, and you’ll find Bedrooms 3 and 4 along with additional baths.
These rooms are perfect for kids, guests, or even as hobby rooms. It’s nice how everyone can have their own space, don’t you think?
Flex Space
Alongside the upstairs bedrooms, there’s a flex space.
It’s like a blank canvas for you to make your own. Want a gaming area, study zone, or extra storage?
The house seems to say, “You decide, and I’ll be here for you.”
Garage and Mudroom
Let’s not forget the practical parts, like the 3-car garage that provides ample parking and storage. It connects to a mudroom, which is convenient for keeping things tidy. What I find cool is the barn door that hides a laundry room packed with storage and a utility sink.
Doesn’t that sound like an excellent setup for staying organized?
As you explore this home, think about how each room could fit your lifestyle. With its mix of shared spaces and private retreats, this home seems ready to meet a diverse range of needs.
Can you see yourself living here, and what changes might make it perfect for you? I love homes that let imaginations run wild!
Interested in a modified version of this plan? Click the link to below to get it and request modifications.
