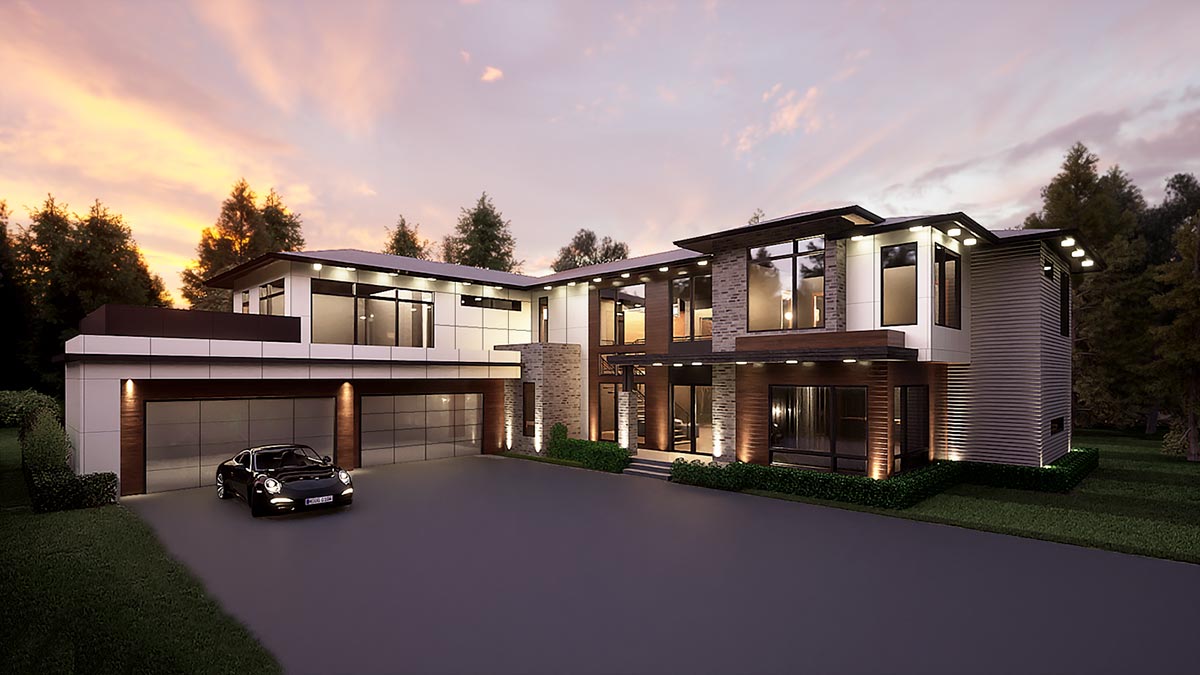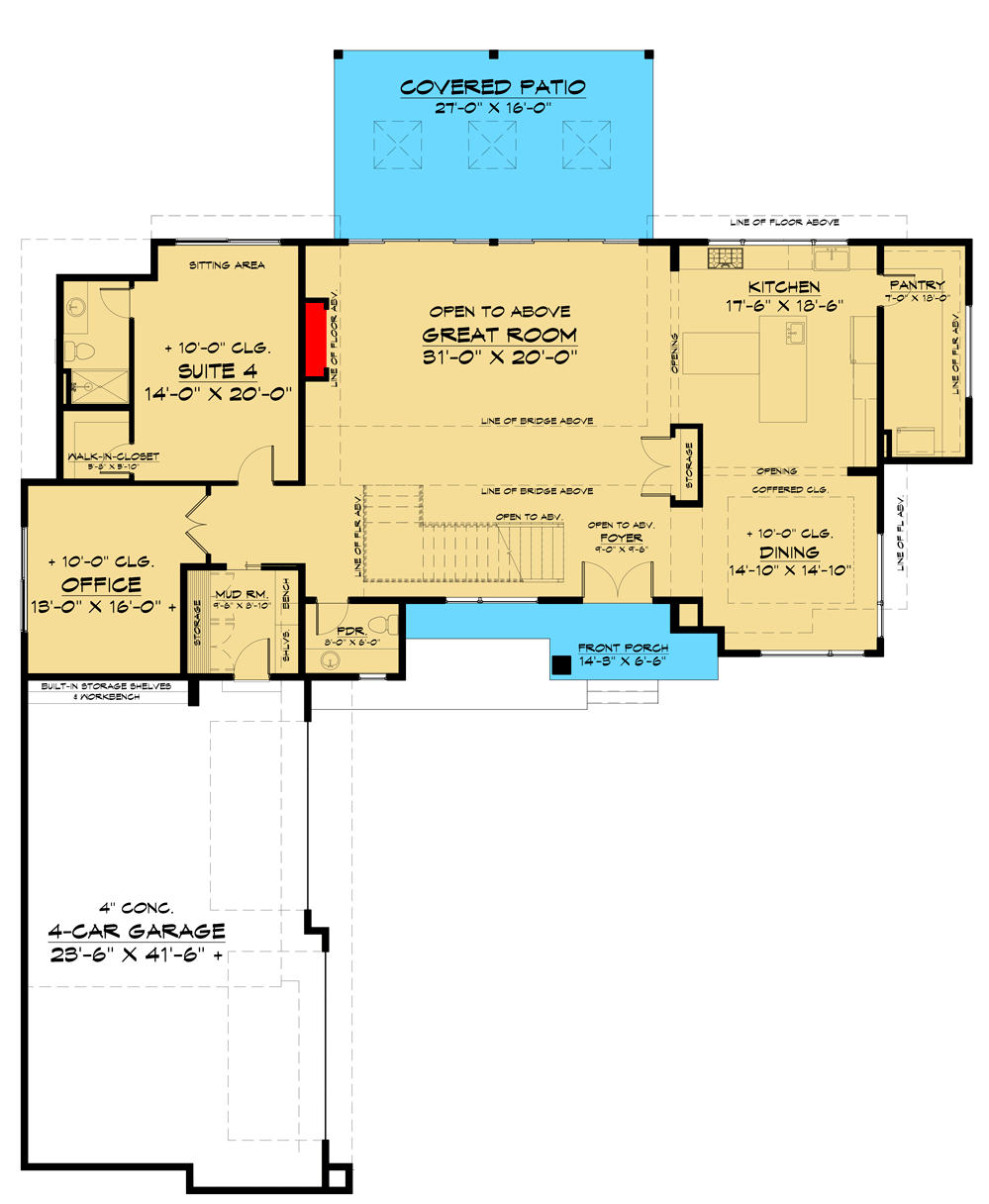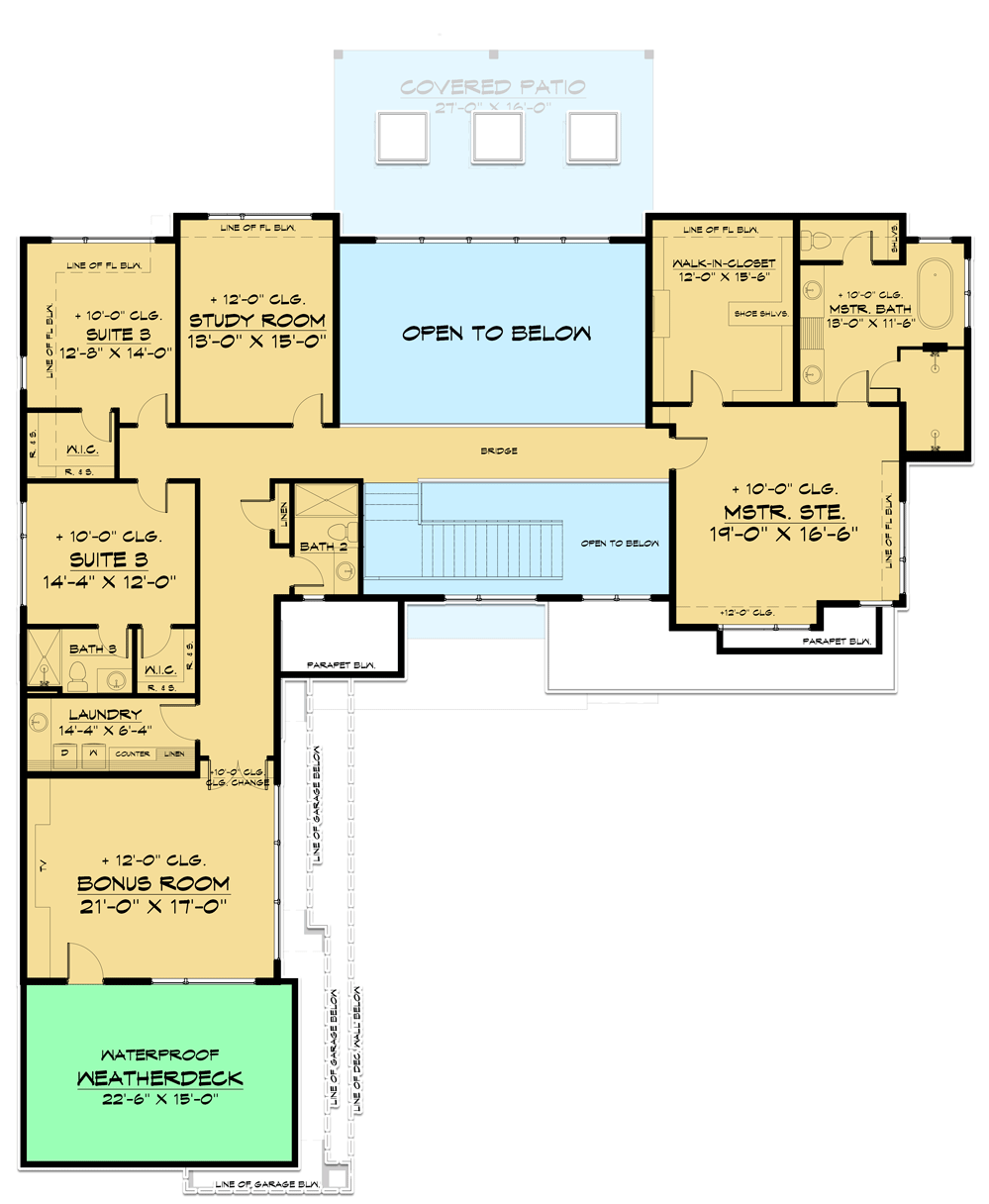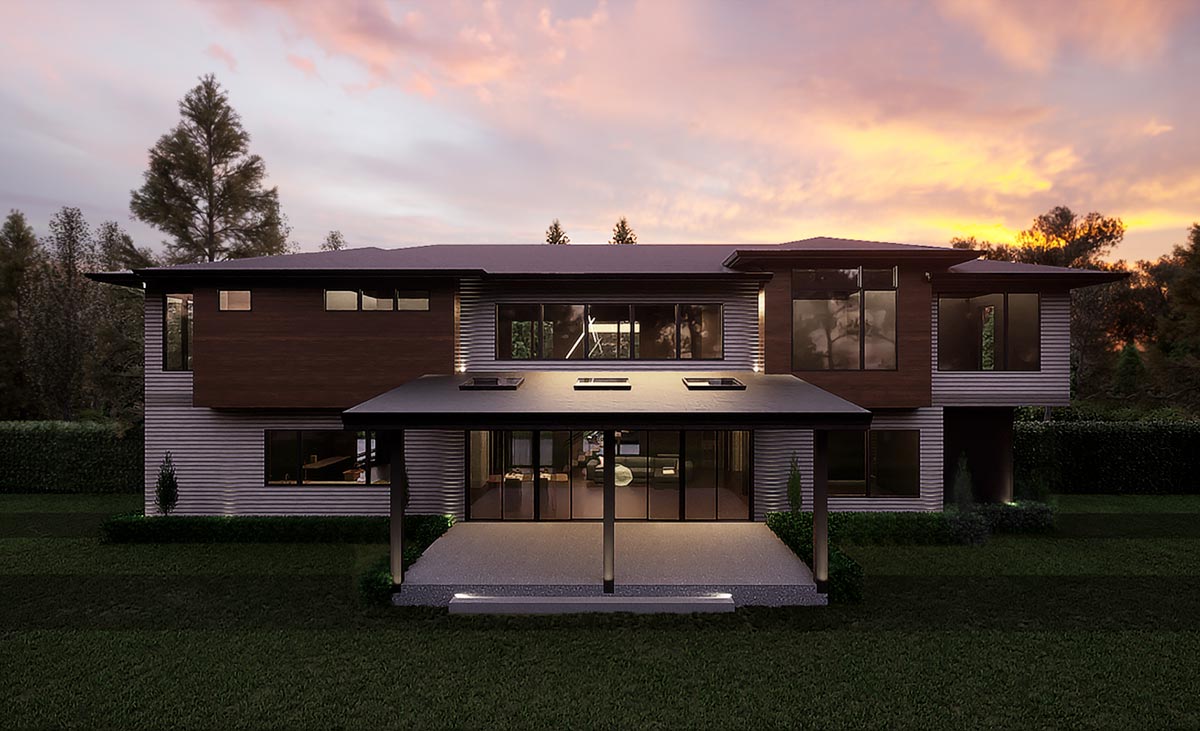Contemporary 4-Bed Mid-Century Modern House Plan with Rooftop Deck (Floor Plan)

Stepping up to this home, you’re greeted by a modern exterior that blends stone, wood, and glass in just the right ways.
The flat rooflines and those massive windows set a tone of confidence, while the warm wood accents and clever lighting instantly draw you in.
With 5,161 square feet spread across two spacious levels, this house isn’t just about style.
It’s designed for comfortable living, with open spaces, plenty of light, and enough flexibility to suit almost any lifestyle.
Specifications:
- 5,161 Heated S.F.
- 4 Beds
- 4.5 Baths
- 2 Stories
- 4 Cars
The Floor Plans:


Front Porch
The front porch keeps things simple and inviting. You have a covered spot to shake off the rain or drop your bags before heading in.
The glass panels flanking the door hint at the natural light waiting inside. The porch itself gives you a nice transition space, connecting the outdoors with the entryway.

Foyer
As soon as you walk in, you notice a real sense of openness. The foyer isn’t just a hallway; it rises with double-height ceilings that make a strong first impression.
You can see straight through to the back patio, with sunlight streaming in. Stairs are off to the side, leading both up and down, setting the tone for how the house flows between levels.

Dining Room
Off to your right, the dining room welcomes you with coffered ceilings and soft natural light.
The space feels formal enough for special dinners but is still comfortable for everyday meals.
There’s plenty of room for a long table, and the layout keeps it close to both the kitchen and foyer.
Serving guests is easy, and I think having the dining room near the entry makes entertaining a breeze.

Kitchen
The kitchen works well for both cooks and a crowd. An oversized island anchors the room, making it ideal for prepping meals, helping with homework, or just hanging out with a cup of coffee.
Cabinets run along the walls, and you’ll spot a walk-in pantry in the corner, which is a lifesaver for storage.
The kitchen opens directly to both the great room and dining area, so you’re never left out of the conversation.
I like how the design keeps sight lines open. It’s easy to keep an eye on kids or chat with friends while you work.

Pantry
The pantry is a feature that really makes a difference. You’ll find enough space to store bulk groceries, small appliances, and all those extras you want out of the main kitchen.
It keeps the counters clear and helps the kitchen stay organized.

Great Room
Step into the great room and you’ll see a dramatic expanse. Ceilings soar two stories high, and sunlight pours through the wall of windows facing the backyard.
You can picture both big gatherings and quiet evenings here. There’s flexibility for arranging furniture around a central fireplace, and the open bridge above gives the space an airy, connected feel.
If you want a room that adapts to any occasion, this one fits the bill.

Covered Patio
Sliding glass doors lead you out to the covered patio, making it easy to move between indoors and out.
Skylights overhead keep the area bright, even on gray days. This spot is perfect for Saturday barbecues, birthday parties, or just relaxing with a book.
Thanks to the covered design, you can use this space nearly all year, which is especially nice in the Northwest.

Suite 4
Back inside, head left past the great room to find Suite 4. This is a full guest or in-law suite, complete with its own sitting area and a walk-in closet.
The large windows let in plenty of natural light and offer backyard views. An attached bath gives guests privacy, and being away from the main family bedrooms upstairs adds to that sense of separation.
I think this is perfect for visitors or a live-in relative.

Sitting Area (Suite 4)
Inside Suite 4, you’ll find a cozy sitting area. It’s the perfect spot for reading, enjoying morning coffee, or just relaxing.
The extra space makes this more than just a guest room—it feels like a true retreat.

Office
Toward the front corner, the office stands out with its large windows and high ceilings.
Built-in storage and a workbench make it practical for remote work or creative projects. The office sits away from the busiest parts of the house, so it feels private while still being close to the main living areas.

Mud Room
Just off the office and garage, the mud room is one of those features that’s a game-changer for daily life.
There’s space for coats, shoes, and bags, plus built-in storage for sports gear or pet supplies.
A bench makes it easy to get ready and head out, or come home and unload.
I’ve always thought a real mud room helps keep clutter out of the main living spaces.

Powder Room (Pdr.)
The powder room sits conveniently between the foyer and mud room. Its location means guests and residents can easily freshen up without going through private areas.

Storage
Across from the mud room, there’s a dedicated storage closet. This is the perfect place for off-season gear, cleaning supplies, or anything else you’d rather keep out of sight.
Details like this help the rest of the home stay organized.

4-Car Garage
The 4-car garage here isn’t just big—it’s huge. There’s room for four vehicles, plus storage or a workshop along the back wall.
If you have hobbies, sports gear, or need extra space for outdoor equipment, this garage is ready.
The direct entry into the mud room makes coming and going easy, especially on busy mornings.

Stairs and Upper Landing
Head up the main staircase and you’ll see how the bridge connects the two wings of the house and looks out over the great room.
This open layout means you never feel boxed in. Light from both the front and back windows fills the upper floor.

Master Suite
On the far right, the master suite sits apart from the rest of the bedrooms for privacy.
The bedroom itself is spacious, with a wall of windows that let you enjoy backyard views.
High ceilings add to the roomy feel. The walk-in closet functions more like a dressing room, with built-in shoe shelves and plenty of hanging space.
I think anyone who loves to stay organized will really appreciate this setup.

Master Bath
The master bath feels like a retreat. There’s a soaking tub placed for privacy, a large shower, and dual sinks with plenty of counter space.
Natural light filters in, but the layout keeps everything feeling peaceful.

Walk-In Closet (Master)
Attached to the master suite, this walk-in closet is both functional and a little bit luxurious. With shoe shelves, hanging rods, and open space, getting ready in the morning is a breeze.

Suite 2
On the left side, Suite 2 offers a comfortable secondary bedroom with its own dedicated bath.
The walk-in closet adds extra storage, and the location keeps it close to the laundry and other family spaces.
This room is a great fit for an older child or a long-term guest.

Suite 3
Suite 3 splits into two bedrooms—one slightly larger, one cozier. Each has a 10-foot ceiling.
Both share access to a full bath, making this part of the home ideal for siblings or guests.
The bath is positioned for easy access from the hall, so it works well for anyone using the bonus room, too.
I noticed this setup is especially convenient for families.

Laundry
The laundry room is a practical hub. There’s lots of counter space for folding, a sink for hand-washing, and cabinetry for all your essentials.
Its central location upstairs saves steps for everyone. I’ve found that this kind of setup makes weekly chores much easier.

Bonus Room
At the far end of the upper floor, the bonus room is all about flexibility.
You might use it as a playroom, media center, or workout space. It’s big enough to handle changing needs over the years.
I prefer rooms like this because they can evolve as your family grows or your interests change.

Weatherdeck
Step outside the bonus room and you’ll find the weatherdeck. This outdoor area is fully waterproofed, so it’s ready for just about anything—morning yoga, summer lounging, or hosting friends in the evening.
It’s not often you see an upper-level deck with this much space that’s directly connected to the inside.

Study Room
Back near the center, the study room sits above the great room. Windows on both sides keep it bright, and the space feels set apart but not isolated.
It’s an ideal spot for homework, remote work, or a shared project table. I think having a dedicated study like this helps keep bedrooms focused on rest.

Bath 2
Near the stairs, Bath 2 serves the study room and guests. Its central location means it’s easy to reach, but doesn’t intrude into any one suite.
This little detail makes daily routines simpler.

Bridge and Open to Below
As you move between rooms upstairs, the open bridge overlooking the great room really stands out.
You stay connected with what’s happening downstairs, while still having privacy up above. This visual link between levels gives the whole house a united feel.

Covered Patio (Upper View)
From the bridge and some rooms, you can look down onto the covered patio below.
This view isn’t just beautiful—it helps the outdoor entertaining area feel connected to everything happening inside.
You might watch the kids play or enjoy the view, feeling like you’re part of it all.
This home brings together the best of modern living: clean lines, natural light, and functional spaces that adjust to every stage of life. Every area, from the private suites to the wide-open great room, is designed to encourage connection inside and out.

Interested in a modified version of this plan? Click the link to below to get it from the architects and request modifications.
