Contemporary Hill Country Home Plan with Open Concept Layout (Floor Plan)

Specifications:
- 3,759 Heated S.F.
- 4 Beds
- 4.5 Baths
- 2 Stories
- 3 Cars
The Floor Plans:
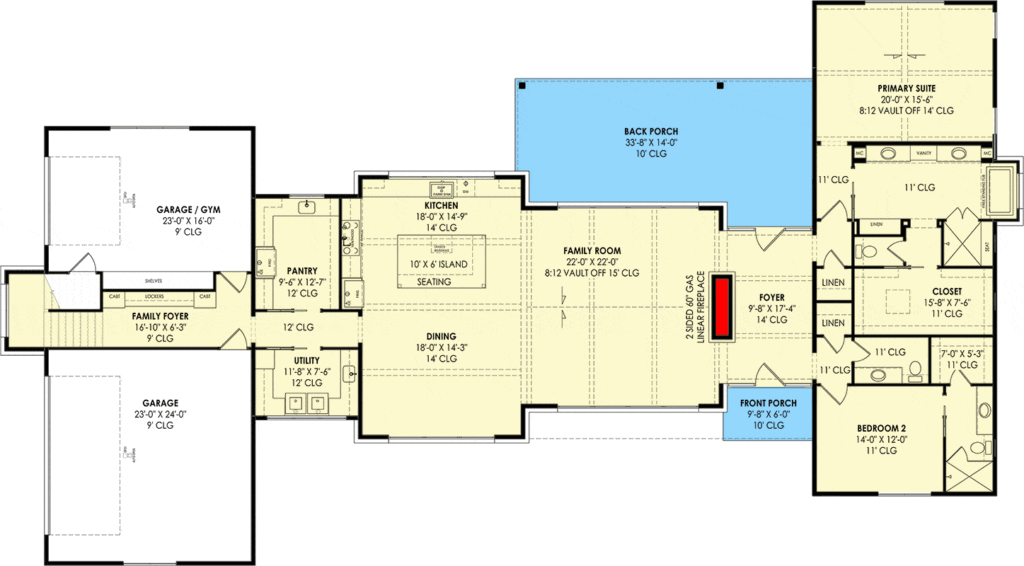
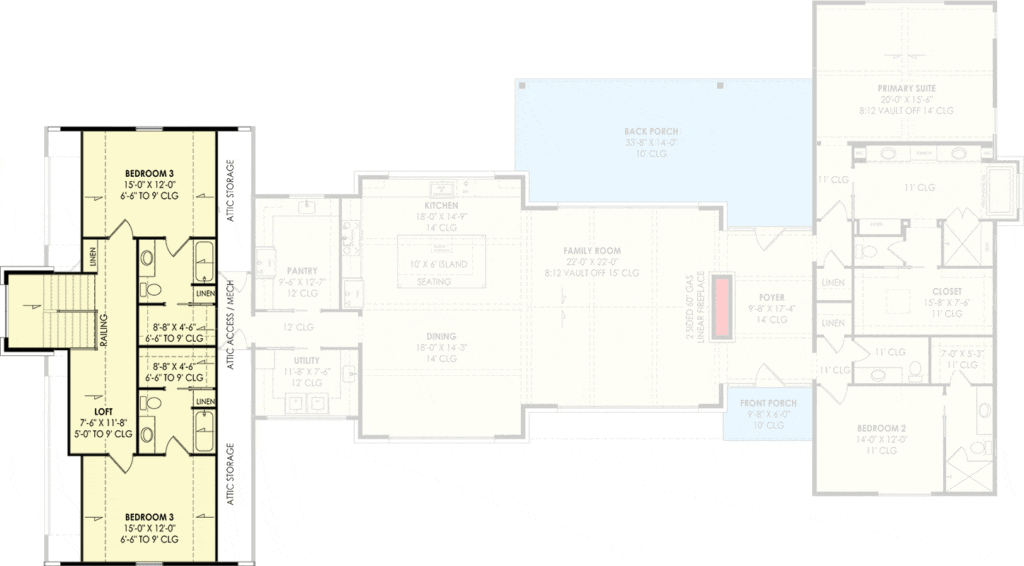

Foyer
As you enter through the foyer, you’re greeted by an open and airy space. The large windows immediately capture your attention, flooding the area with natural light.
I think you’ll appreciate how the foyer sets the tone for the rest of the house, seamlessly connecting you to the next central living spaces while allowing for smooth foot traffic.
Family Room
Moving right from the foyer, you find yourself in the heart of the home—the family room.

This area is vaulted, which gives it an expansive, lofty feeling. There’s a linear fireplace that serves as a cozy centerpiece, perfect for gathering around during chilly evenings.

The family room is not just for relaxation; it’s the central hub for social activities and connects seamlessly to other key areas like the dining room and kitchen. Don’t you think having a vaulted ceiling really opens up the space wonderfully?
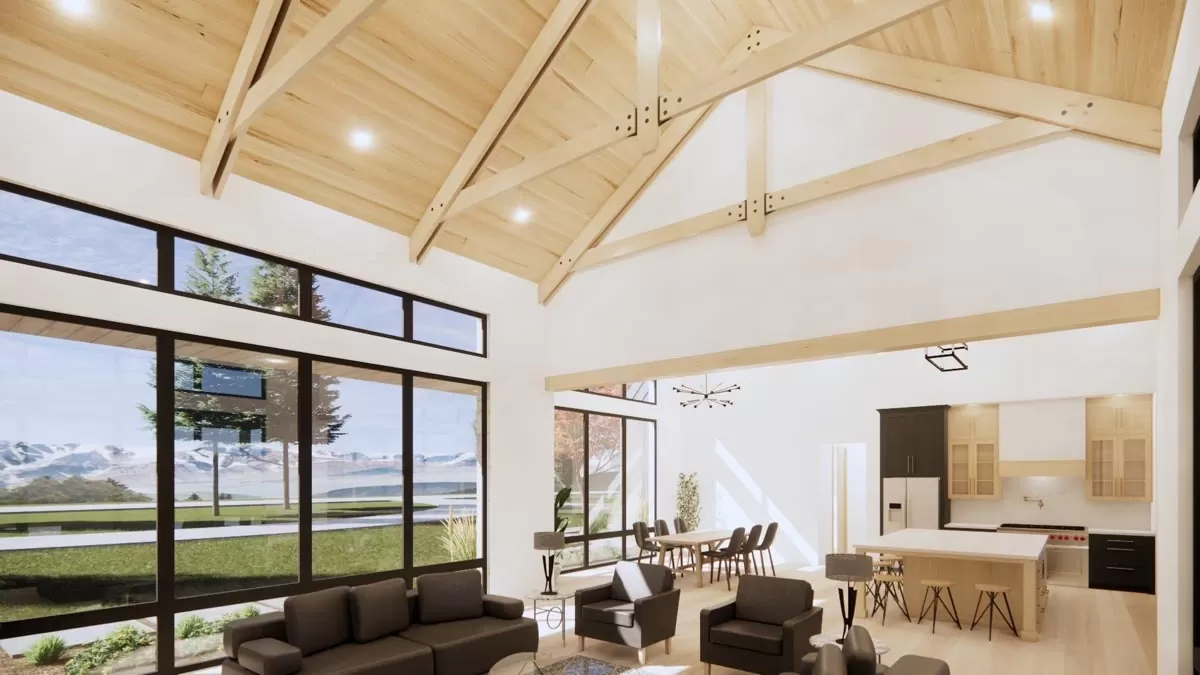

Dining Room
Adjoining the family room is the dining area. The openness of this layout ensures that you can be part of the conversation whether you’re lounging by the fireplace or prepping meals in the kitchen.

The dining space feels intimate yet is spacious enough to accommodate family dinners or social gatherings.
I’ve always thought that a layout which keeps everyone engaged, whether dining or chatting, adds to the home’s warmth.
Kitchen
Next, the island kitchen stands out with its functional and engaging design.

The island provides additional counter space for meal prep, and also doubles as a casual dining area or a spot for kids to do homework.

I think you will find the flow between the kitchen, dining area, and family room effortless, making it easy to multitask or entertain guests.
Wouldn’t it be great to have conversations flow naturally from one space to the next?
Rear Porch
Just off the shared living spaces, the rear porch extends your living area outdoors.
Measuring 33′ by 14′, this space invites you to grill, dine, or simply relax while enjoying the fresh air.
I imagine you’ll love hosting outdoor gatherings here, with enough space for everyone to spread out comfortably.
Primary Suite
The right wing of the main level is home to the primary suite.

This private sanctuary includes a luxurious bathroom that features dual vanities, a separate tub and shower, and a walk-in closet.
I believe the two vanities are a practical touch for couples, giving each person their own space to get ready.
Second Bedroom
Also on this wing is the second bedroom, which can serve as a guest room, child’s room, or even a home office.
Its proximity to the primary suite makes it versatile for various family needs without sacrificing privacy.
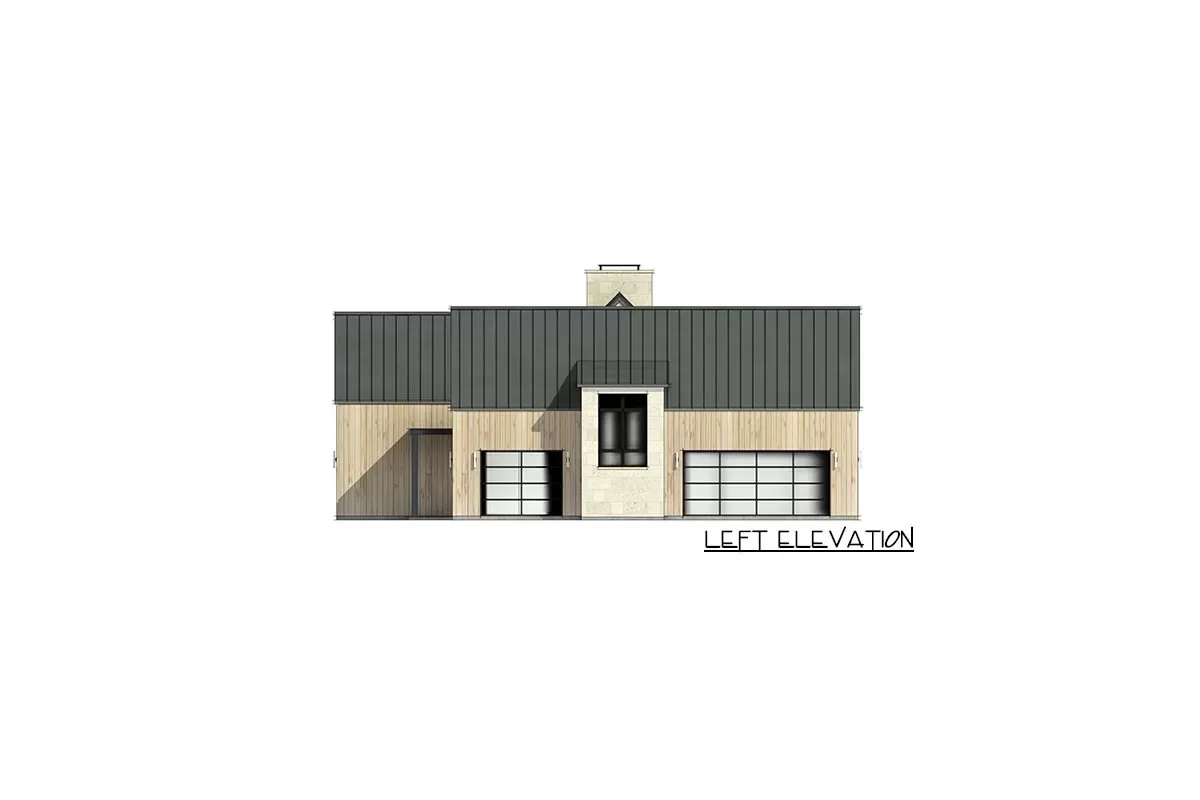
Family Foyer
Adjacent to the side-entry garage, you’ll find the family foyer, equipped with built-in lockers.
This space is incredibly practical for storing shoes, coats, and bags, keeping your home organized and clutter-free.
I think many modern families will appreciate this thoughtful addition, don’t you?
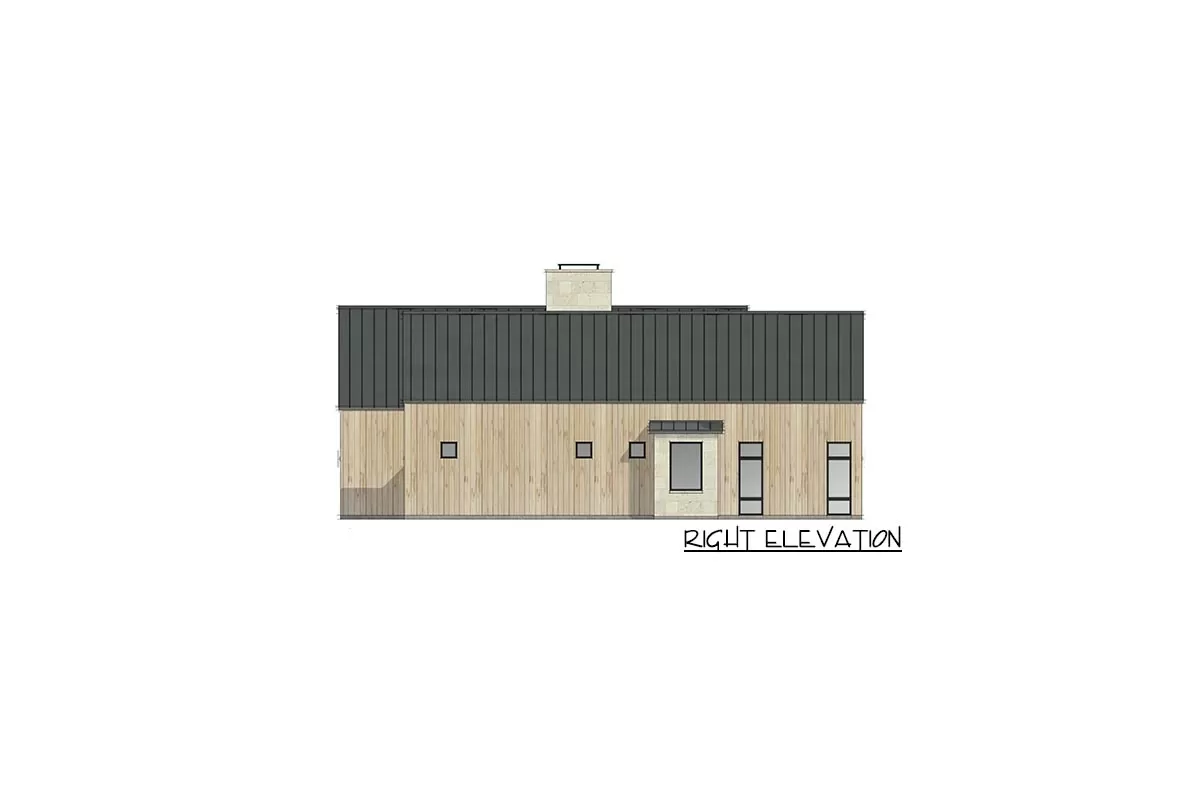
Pantry and Laundry Room
Behind pocket doors, you’ll discover a sizable pantry and a well-laid-out laundry room. The use of pocket doors helps to save space and keep these utility areas discreetly tucked away. This feature is ideal for keeping the house tidy and functional.
Loft
As you make your way upstairs, you are greeted by a loft that serves as a flex space. You could use it as an extra lounge area, a play zone for the kids, or even a study nook. The adaptability of this space is a significant plus.
Bedroom Suites 3 and 4
On the upper level, you’ll find the third and fourth bedrooms. Each has its own unique charm and shares easy access to the loft, making this floor ideal for teens or guests who appreciate a bit of private, separate space.
Perhaps you could use one as a guest suite and the other as a home office or hobby room, maximizing the functionality of your home.

Side-Entry Garage
Finally, let’s not forget about the side-entry garage with a third bay that can double as a home gym. I think this can be another point of attraction for modern occupants who prefer having a workout space within the comfort of their own home.
Certainly, there’s a lot to love about this layout. Imagine how effortless and enjoyable life could be in a home that meets all your practical needs while offering spaces for comfort and leisure. What might you do to make this amazing design even better for you and your family?
Interest in a modified version of this plan? Click the link to below to get it and request modifications
