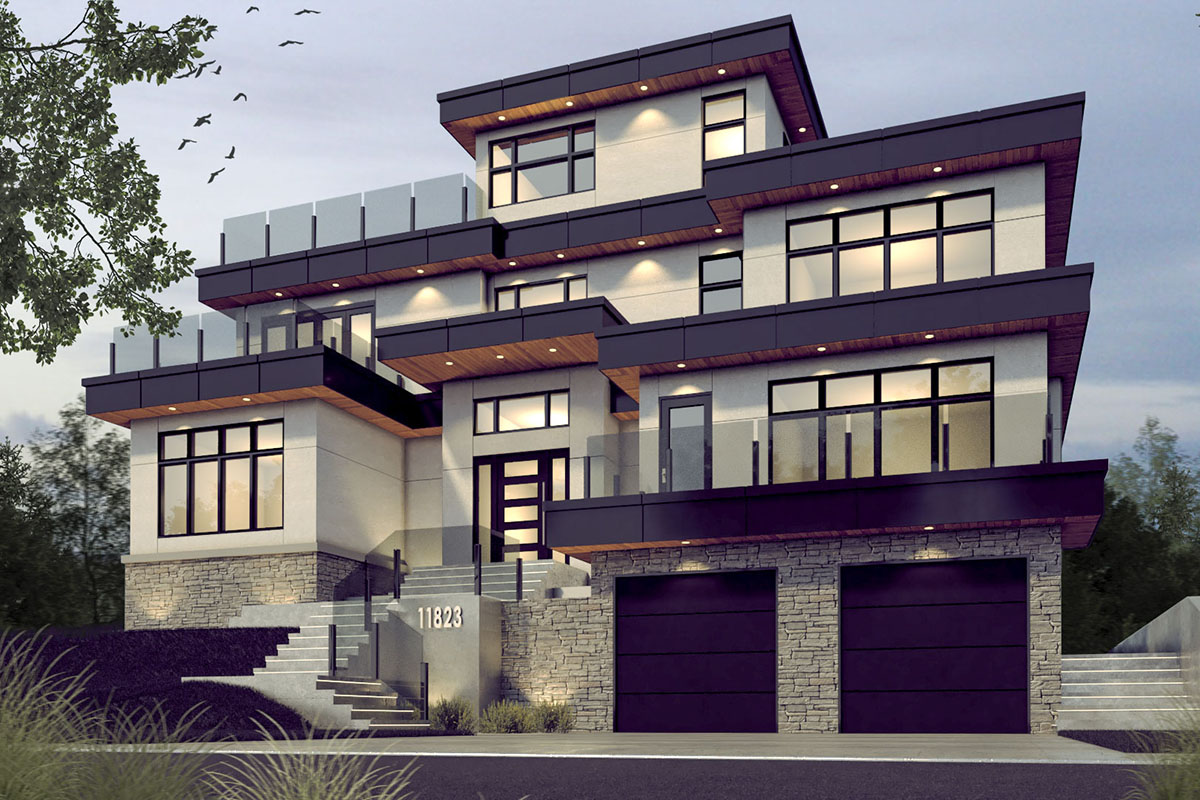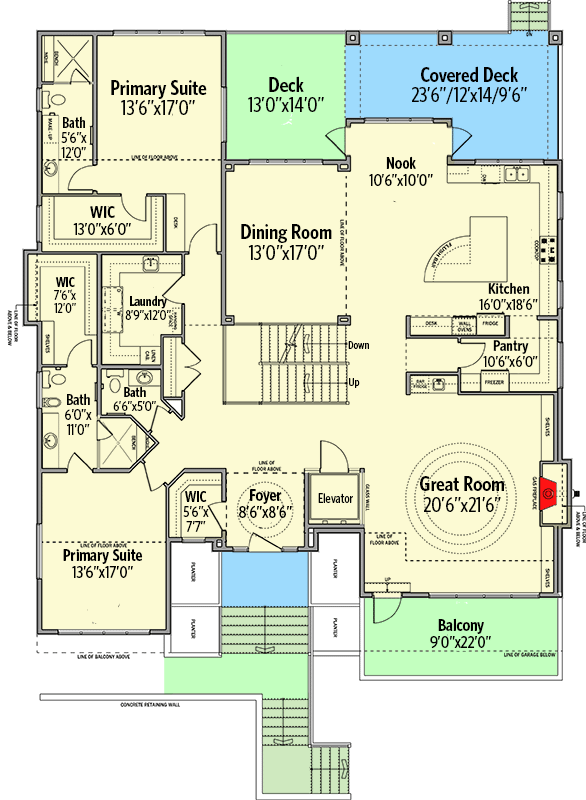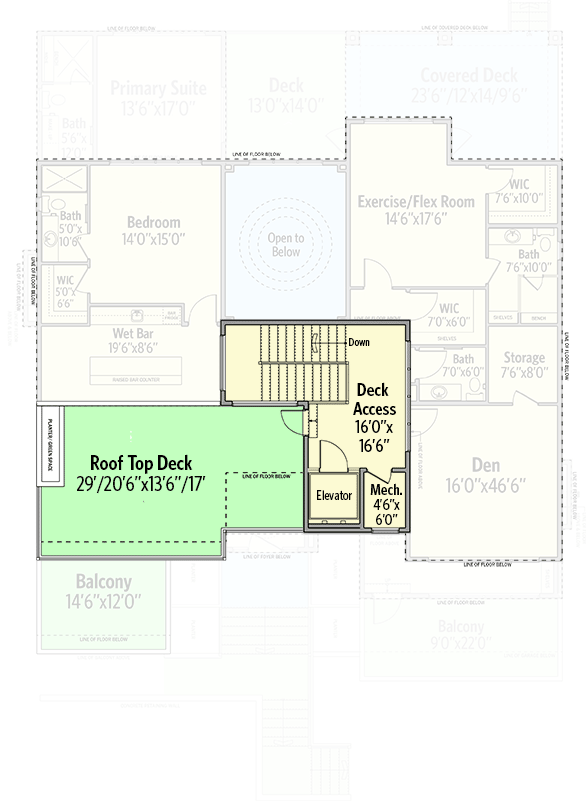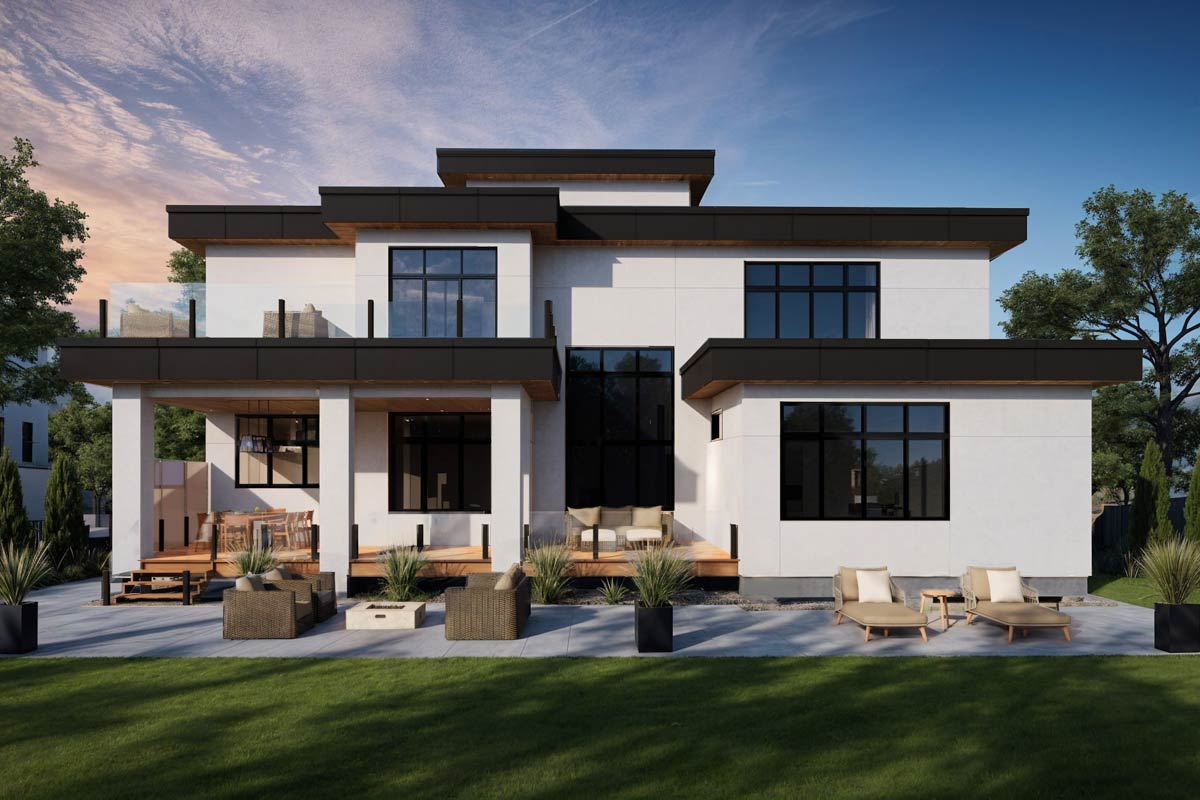Contemporary House Plan with Rooftop Patio and Lower-Level Garage – 8540 Sq Ft (Floor Plan)

This home is a showstopper from the very first glance. Its modern design and cascading rooflines create a striking profile that’s impossible to ignore.
The glass railings and massive windows hint at the open spaces and abundance of natural light inside.
With five full levels and a layout offering everything from serene suites to vibrant entertaining areas, this contemporary retreat balances comfort with style in every corner.
You’ll notice that every detail is set up to make daily living easy and enjoyable.
Specifications:
- 8,540 Heated S.F.
- 3-7 Beds
- 4.5+ – 5.5+ Baths
- 2 Stories
- 2 Cars
The Floor Plans:



Foyer
When you enter through the front door, the foyer feels both grand and welcoming. There’s enough space for a statement bench or a piece of artwork, instantly setting the tone for the rest of the home.
A walk-in coat closet sits to your left, perfect for keeping things organized, and the elevator nearby signals just how accessible this multi-level layout is.
The open flow leads you naturally into the main living spaces without ever feeling cramped.

Great Room
Continuing inside, you’ll find yourself in the great room. This space impresses with its high ceiling and airy atmosphere, making it ideal for both small gatherings and larger parties.
The oversized windows let in plenty of daylight, and there’s room for a big sectional or even a grand piano.
I love how the great room connects directly to the main balcony, so you can open the doors and blend indoor and outdoor living on a beautiful evening.

Balcony
Just off the great room, the balcony offers outdoor living that feels both private and expansive. Black-trimmed glass railings add a crisp, contemporary touch, while the views make this the perfect spot for morning coffee or relaxed evenings with friends.

Kitchen
Back inside, the kitchen sits just off the great room, perfectly placed for both family life and entertaining.
The large island is the centerpiece, great for meal prep or casual snacks. You’ll find a walk-in pantry right nearby—plus, there’s room for a freezer in the pantry, which is a feature I really appreciate for stocking up.
The kitchen overlooks the nook so you can stay part of the conversation during busy breakfasts or weekend brunches.

Nook
The nook nestles beside the kitchen, shaped by the flow of the main level. It’s the ideal spot for quick meals or homework sessions, with generous windows facing the covered deck.
Even on rainy days, you’ll enjoy plenty of light here.

Covered Deck
Step outside to the covered deck, where you’re sheltered from the elements. This means you can grill or relax outdoors year-round.
The wood soffits and minimalist planters bring in that Northwest modern vibe, helping the space feel like a natural extension of the interior.

Dining Room
Inside, the dining room anchors the main level. It’s open to both the kitchen and the deck, making it easy to serve meals and mingle.
I think its central location works well for everything from big family dinners to more formal occasions, while still keeping you connected to the main living areas.

Primary Suite (Main Floor – Rear)
On the left side of the main floor, you’ll find the first of two primary suites.
This retreat is spacious, with a walk-in closet and a private en suite bath. The bath features a walk-in shower and lots of counter space.
Sliding doors open right onto the rear deck, so you can wake up and enjoy the outdoors first thing in the morning.

Deck (Main Floor)
This smaller deck is tucked between the two primary suites and the dining room, creating a private outdoor nook. It’s a great spot for reading or catching some sun, and I can see this becoming a favorite place for a quiet break during the day.

Primary Suite (Main Floor – Front)
Across the hall, the second primary suite mirrors the first in layout and features. You get another walk-in closet and a private bath.
I like that both suites are equally sized, making them ideal for multi-generational living or frequent guests.

Bath (Main Floor – Front)
This en suite bath is conveniently located right next to the laundry room. With everything close by, it’s easy to handle linens and chores without extra steps.

Laundry (Main Floor)
The main floor laundry offers plenty of space for folding, sorting, and storage. Positioned between the two suites, it’s in just the right spot to keep daily tasks out of sight but always accessible.

Powder Bath (Main Floor)
Near the foyer, you’ll find a full powder bath that’s perfect for guests or anyone using the main living areas. I think this location is especially practical because it keeps guests from wandering into the more private bedroom zones.

Elevator and Stairs
At the center of the home, the elevator provides easy access to every floor. The main staircase is wide and welcoming, making it simple to move between levels.
From here, head up to the second floor, where the spaces shift toward relaxation and productivity.

Sitting Room (Second Floor)
At the top of the stairs, you’ll come across a generous sitting area. This room offers a more intimate setting than the great room—perfect for quiet evenings or curling up with a book.
Its open connection to the foyer below keeps things feeling airy while still cozy.

Wet Bar (Second Floor)
Next to the sitting room, a raised wet bar turns this upper floor into a fantastic entertaining zone. I can picture evening gatherings here, with drinks and laughter spilling out onto the balcony.

Balcony (Second Floor)
The upper balcony takes the view up a notch. There’s space for lounge chairs or a bistro table, making it a private retreat for enjoying sunsets or starting your day in peace.

Bedroom (Second Floor)
At one end of the floor, you’ll find a large bedroom with a walk-in closet and a dedicated bath.
This suite is bright, private, and spacious—just right for an older child or long-term guest.
The bath is well-equipped for comfort and convenience.

Exercise/Flex Room
Past the open atrium, a versatile flex room can serve as a home gym, yoga studio, or hobby space.
It has its own walk-in closet and a nearby bath, so it could easily become an extra bedroom if you need one.
I love how adaptable this space is.

Den (Second Floor)
On the opposite side, the den is more secluded—ideal for a home office or study. Tucked at the end of the hallway, it’s quiet, and the attached storage closet keeps things organized.

Storage (Second Floor)
A dedicated storage room near the den makes it easy to keep seasonal items or hobby supplies handy but out of the way. In a large home, that’s always a plus.
Take the stairs or elevator up once more and you reach a level that feels truly special.

Roof Top Deck
The roof top deck is a real highlight. Expansive and open, it’s perfect for everything from movie nights under the stars to hosting a small gathering.
The views are amazing up here. I imagine string lights, cozy blankets, and laughter filling the space long after the sun goes down.

Deck Access Room (Roof Level)
Before you step out onto the deck, you pass through a dedicated access room. This keeps you sheltered from the weather until you reach the outdoors.
The mechanical room is tucked away here too, so all the home’s systems are out of sight but easy to reach.
Back downstairs, the lower level expands your living space with even more possibilities.

Game Area
This floor is designed for fun. The game area is large enough for a pool table or gaming setup, and it flows right into a comfortable sitting area.
It’s the kind of place everyone will want to gather for movie marathons or game nights.

Sitting Area (Lower Level)
The secondary sitting area is roomy and flexible—great as a casual media room or a play space for kids. Plus, the wet bar is just steps away, so snacks and drinks are always close at hand.

Wet Bar (Lower Level)
This wet bar rivals anything you’d find in a boutique hotel. With space for a drinks fridge and plenty of storage, it turns the lower level into the ultimate hangout.

Storage and Wine Room
Behind the bar, you’ll find a storage room for keeping things organized, along with a dedicated wine room for extra luxury. If you love wine, you’ll feel right at home here.

Mud Room and Bath
When you enter from the garage, you’ll pass through a mudroom and a full bath. This setup is great for keeping things tidy, especially after outdoor adventures or family trips.

Double Tandem Garage
This is not your typical garage. The double tandem garage is massive, with space for several vehicles and even a workshop area.
There’s direct access into the house through both the mudroom and the elevator.

Bedrooms (Lower Level)
Two bedrooms anchor this level, each with a walk-in closet and easy access to a shared full bath.
These rooms work well for older kids, guests, or live-in help. They’re quiet and set apart from the main living areas upstairs.

Laundry and Mechanical Room (Lower Level)
A second laundry room on this floor means you don’t have to haul clothes up and down stairs. The mechanical room is right next door, keeping all the essentials tucked away for a clean, organized home.
Go down one more level and you reach the ultimate retreat space.

Theater
The home theater is a true showpiece. It’s large, comfortable, and perfect for serious movie nights, with tiered seating that fits the whole family—and then some.
I especially like how it’s tucked deep below the rest of the house, so sound stays contained.

Media Room
Just outside the theater, the media room makes a perfect spot for pre-movie gatherings or gaming. It’s a bonus space that adds to the full entertainment experience.

Bath (Basement Level)
A full bath on this level means you never have to run upstairs during movie marathons. It’s a small detail, but it really adds to the comfort.

Storage (Basement Level)
A large storage room rounds out this floor, ideal for everything from sports gear to memorabilia. With shelving and easy access, staying organized is simple.
This home really gives you a layered living experience, inside and out. With so many distinct spaces across five levels and up to 7 bedrooms, there’s always somewhere new to enjoy or a different view to take in.
I think this modern retreat is ready for whatever your lifestyle needs today—and in the future.

Interested in a modified version of this plan? Click the link to below to get it from the architects and request modifications.
