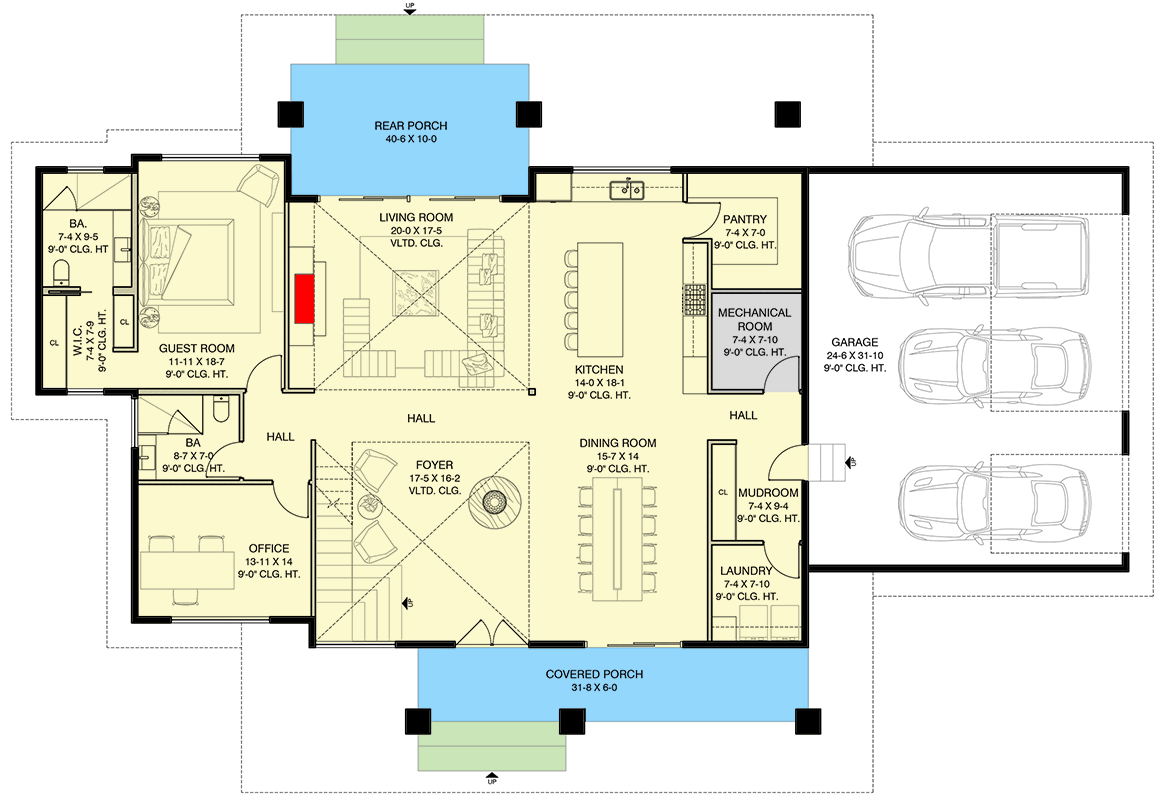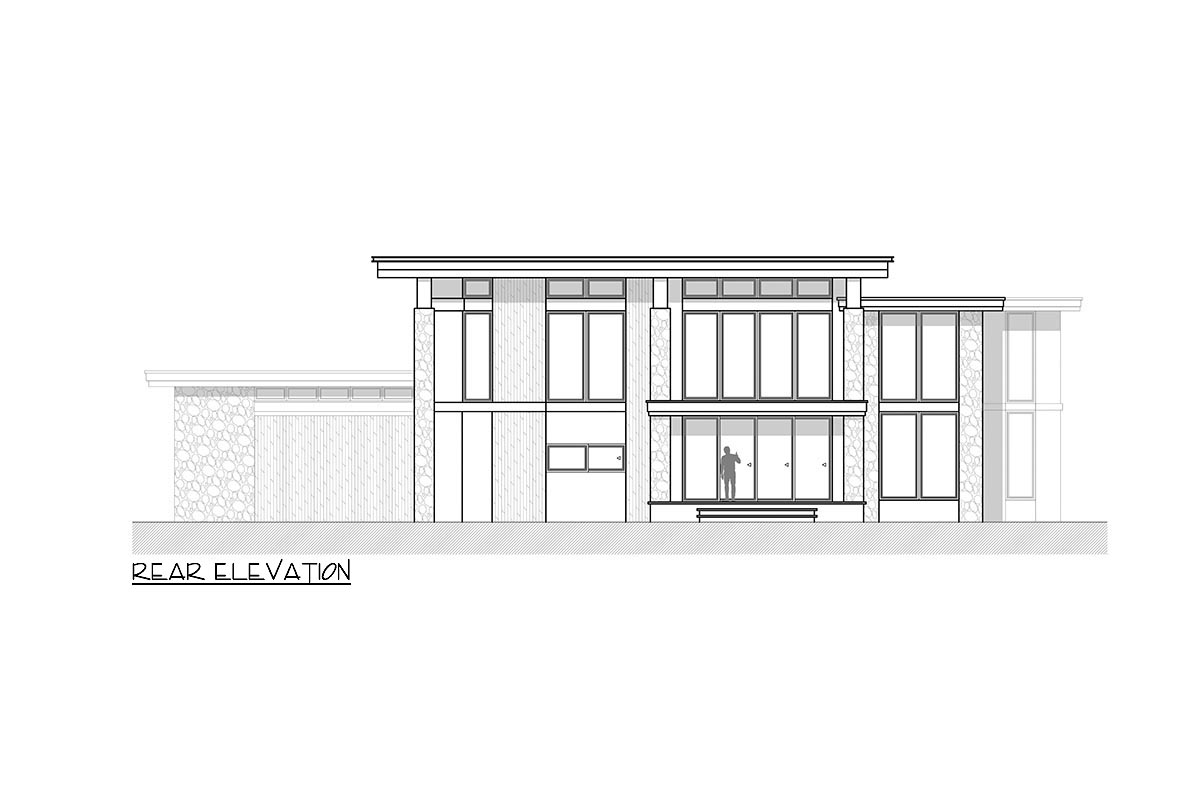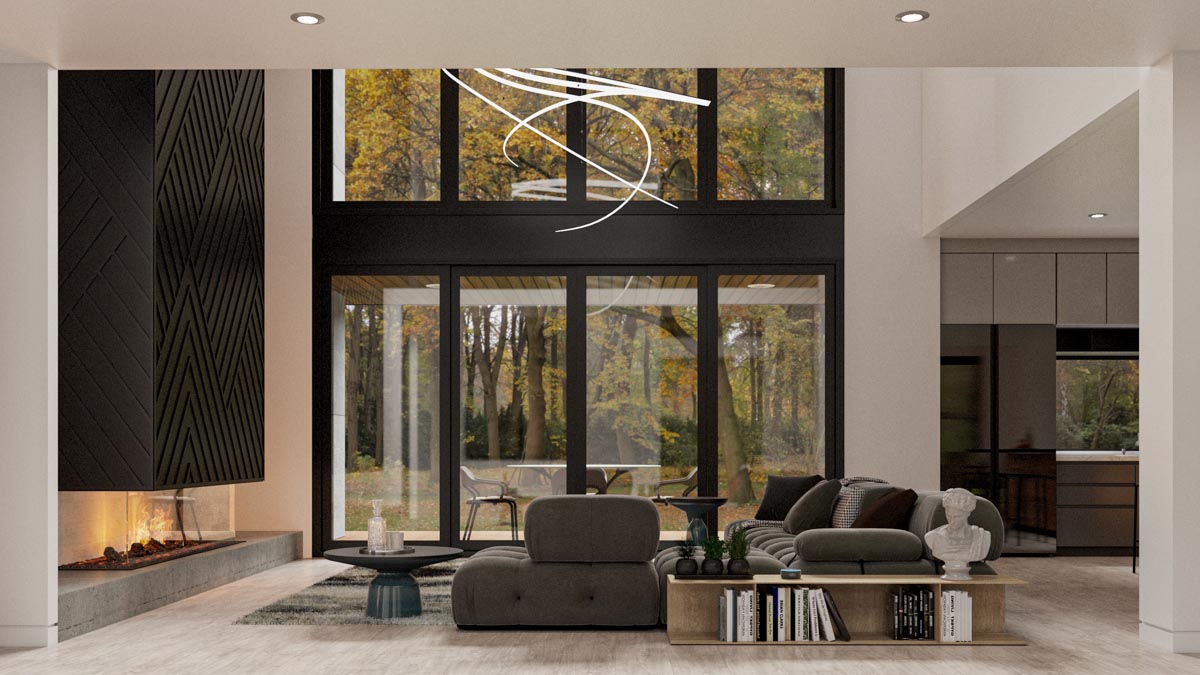Contemporary Northwest Home Plan with Two-Story Great Room and Home Office (Floor Plan)

Stepping up to this sleek Northwest modern home, you’ll notice the drama starts even before you open the door.
Floor-to-ceiling windows stretch across the facade, and the mix of wood, concrete, and glass hints at the airy, sun-filled spaces inside.
With over 5,300 square feet spread across two floors, this place isn’t just about looks.
It’s designed for real living. Each room connects thoughtfully, with social zones flowing into private retreats and plenty of extras hidden throughout the plan.
Let’s walk through together and see how it all fits.
Specifications:
- 5,302 Heated S.F.
- 4 Beds
- 5 Baths
- 2 Stories
- 3 Cars
The Floor Plans:


Covered Porch
The wide covered porch wraps the front of the house, setting a relaxed tone right from the start.
If you enjoy sipping coffee outside or greeting neighbors as they walk by, this space just feels inviting.
The clean lines and generous overhang keep things dry even on rainy Northwest days, so you can actually use it year-round.

Foyer
Inside, the foyer opens up with soaring ceilings and a dramatic staircase. Sunlight pours in from above, thanks to those massive glass panels you spotted outside.
You’ll see open sightlines straight through to the back of the house. The scale of the foyer gives you an immediate sense of openness, but you still get a distinct spot to pause, drop your bag, and get your bearings.

Office
Just off the entry, the office sits in a quiet front corner. With its own window view and a door you can close, it’s private enough for focused work or Zoom calls without sacrificing light.
I think having the office near the entrance works well if you sometimes see clients at home or want to slip out for work without disrupting the rest of the household.

Main Floor Full Bath
Right next to the office, there’s a full bathroom. If you’re working late in the office or have guests staying over, it’s convenient to have a complete bath nearby.
No need to trek upstairs, and it’s easy to offer to guests who might not love climbing stairs.

Guest Room
If you have frequent visitors or want a long-term space for in-laws, the guest room is set up to make them feel at home.

It’s large, bathed in natural light, and includes its own walk-in closet and ensuite bath.
Your guests get privacy and comfort, and you don’t have to rearrange your own space.
I noticed how the designers placed this room with nice separation from the main living areas, which keeps things peaceful for everyone.
Living Room
Moving into the main living area, the living room immediately draws your eye upward. The double-height ceiling creates a loft-like feel, and those towering windows along the back wall connect you to the outdoors in a way that feels calming.

A striking black, chevron-patterned fireplace anchors the room and adds visual interest without overwhelming the space.
This living room is spacious enough for a crowd but still feels comfortable. A plush sectional and low coffee table define the seating area, with open shelving for books or favorite objects.
You can curl up with a novel, host a big party, or just watch the seasons change through all that glass.
The openness blends the boundaries between inside and out, making daily life feel seamless.
Rear Porch
Step through the sliding doors and you’re out on the rear porch. It stretches the entire width of the house, with enough room for grilling, dining, and lounging all at once.
I can imagine summer evenings here, the big doors thrown open, everyone moving freely between the kitchen and porch.
Thanks to the shelter provided by the roof, you can enjoy this space even if the weather shifts.

Kitchen
Back inside, the kitchen is perfectly positioned off the living room and faces the porch.

There’s a wide island with seating for four, great for casual breakfasts or hosting friends while you cook.
I love the mix of matte taupe cabinets, wood accents, and black countertops. The look feels modern, but not sterile.
Open shelving keeps daily dishes within easy reach, and double built-in ovens hint at serious cooking potential.
There’s plenty of surface area for prepping, and the layout lets everyone move around, even when the whole family is helping out. If you’re baking cookies on a rainy afternoon or setting up a buffet for a big celebration, this kitchen just works.
Pantry
Just off the kitchen, the walk-in pantry gives you ample storage for everything from dry goods to small appliances.
It’s set apart but still easy to reach, so you can keep the counters clear without hiking too far for ingredients.
I always appreciate a pantry that’s big enough to really use.

Mechanical Room
Beside the pantry, the mechanical room houses the home’s core systems. It’s hidden from view but easy to access for maintenance.
If you have ever tried to hide a noisy furnace in a closet, you’ll appreciate how this space is designed for the purpose.

Dining Room
The dining room sits just off the kitchen, with its own generous footprint. There’s room for a table that seats ten or more.
No matter if your gatherings are big or small, you won’t feel squeezed. Large windows on two sides bring in bright light, and the open flow means you can stay part of the action in the kitchen or living room while still enjoying a formal meal.

Mudroom
Between the kitchen and the garage, the mudroom serves as a practical hub for daily life.
There’s plenty of space for boots, coats, and backpacks. This setup contains clutter and makes it easy to come and go.
It’s especially handy if you have pets or kids tracking in sand and rain.

Laundry Room
Adjacent to the mudroom, the laundry room is well-sized for sorting and folding. With natural light, counters for folding, and enough space for baskets and supplies, this room makes chores more pleasant.
By keeping the laundry close to the garage and mudroom, you can toss dirty gear right in as you enter.

Three-Car Garage
The garage is oversized, fitting three cars with extra space for bikes, tools, or sports gear. Direct access to the mudroom streamlines the shift from outdoors to indoors, especially on busy mornings or after a long trip to the store.

Main Hallways
Across the main level, wide hallways link each space, enhancing the open, airy vibe. There are no awkward pinch-points or wasted corners.
If you like to move freely through your home, you’ll appreciate how easily every room connects.

Stairs and Transition to Upper Level
As you go up the sculptural staircase, you reach a broad hall that circles around the open space above the living room. The upper floor is just as bright and inviting as the main level, with large windows and wide sightlines across the house.

Family Room (Upper Level)
The family room sits at the top of the stairs and immediately draws you in.
The vaulted ceiling and big windows keep things light, and there’s enough space for a sectional, TV, and games.
I think this area would be perfect for movie nights or relaxed after-school hangouts, set apart from the formality of the main living room downstairs.

Terrace
Off the family room, sliding doors open to a deep terrace overlooking the front yard.
This space is almost as large as the main porch below, and being on the upper level gives you privacy and a sweeping view.
Imagine quiet mornings with coffee here or lazy afternoons in the sun. It’s a great spot to get fresh air without leaving your bedroom floor.

Master Bedroom Suite
Located toward the back of the house, the master suite offers a true retreat. The bedroom itself is generous and framed by big windows.
Natural light highlights the simple, streamlined furnishings. A walk-in closet keeps things organized and out of sight, while the ensuite bath features a soaking tub, separate shower, and double vanity.
Everything is thoughtfully arranged, making it easy to settle in and relax at the end of a long day.

Master Walk-In Closet
This closet is just the right size—not so vast that you lose things, but big enough for a wardrobe of any season. Built-in shelving and hanging space keep everything visible and accessible.

Master Bath
In the master bath, the window placement lets in daylight without sacrificing privacy. There’s a spa-like vibe with the soaking tub, large shower, and clean lines.
It’s the kind of space that encourages you to linger, whether you’re starting your day or winding down at night.

Upper-Level Office
A small but light-filled office sits near the master suite, making it easy to slip away for quiet work or creative projects. Looking out over the terrace and the home’s entry, I think this spot is perfect for writing, art, or just keeping an eye on things below.

Bedroom 1
Toward the front of the upper level, Bedroom 1 offers a bright corner space, with its own closet and easy access to the full hall bath. The layout works well for a child, teen, or even as a guest room when family visits for the holidays.

Hall Bath (Upper Level)
Across the hall, the full bathroom serves Bedroom 1 and is easily accessible from the family room. It’s roomy, with a tub/shower combo, neat finishes, and enough storage for all the essentials.

Bedroom 2
Bedroom 2 mirrors the guest room downstairs with its own walk-in closet and ensuite bath.
Large enough for a queen bed, this room is ideal for an older child or a long-term guest.
The added sense of privacy, plus the light-filled layout, makes it feel anything but secondary.

Bathroom 2 (Upper Level)
This ensuite bath for Bedroom 2 offers a walk-in shower, good storage, and plenty of space to get ready in the morning. Set apart from the main flow, it keeps the bedroom feeling uncluttered and serene.

Upper Hallways
The upper hallways curve around the living room below, connecting all the bedrooms and shared spaces.
With views down to the main level and out through the tall windows, it never feels closed off or dark.
Each area flows naturally into the next, so there’s no sense of wasted space or awkward transitions.
From the covered porch out front to the terrace above, and the open, light-filled core of the living spaces, this home layers private retreats and airy gathering spots in a way that just feels right.
Every room serves a purpose, but the thoughtful layout keeps you connected. No matter if you’re hosting a party, settling in for movie night, or just relaxing at home, this place fits your life beautifully.

Interested in a modified version of this plan? Click the link to below to get it from the architects and request modifications.
