Contemporary Northwest House Plan with 7 Bedrooms and Lower Level Apartment (Floor Plan)
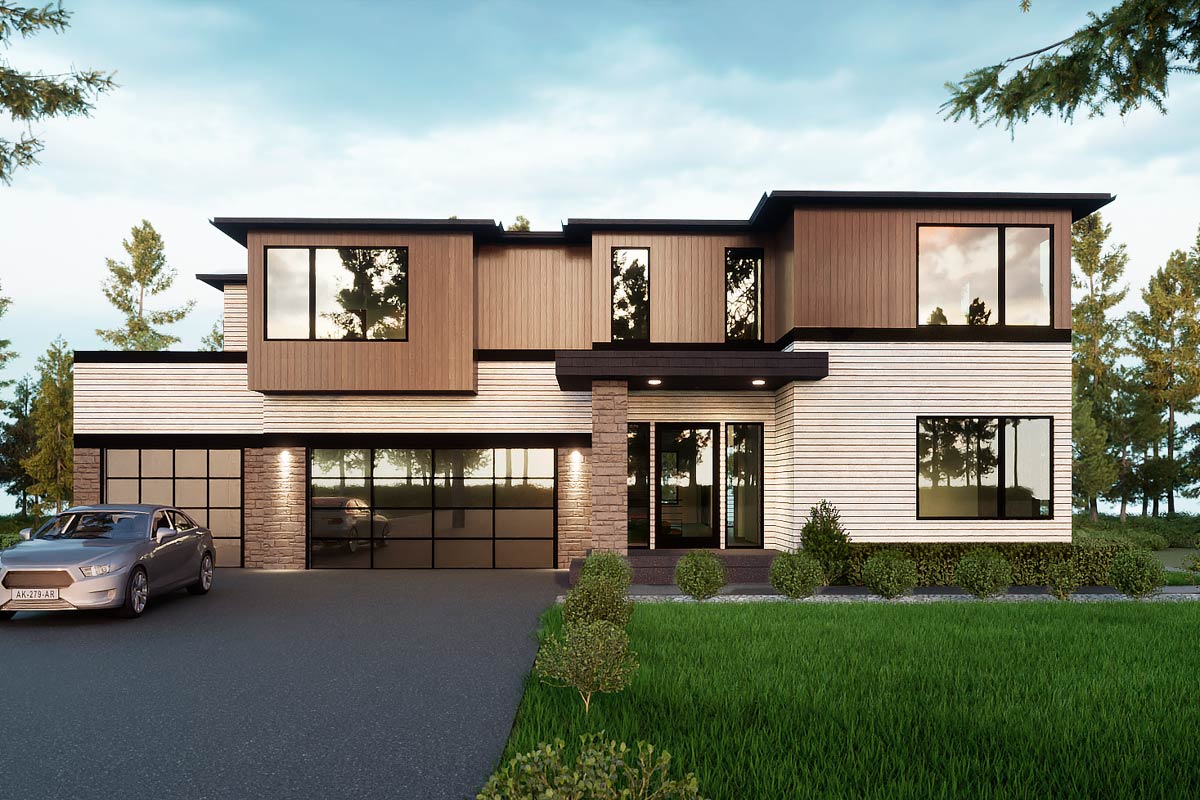
There’s something about a modern Northwest home that just pulls you in. The clean lines, the mix of natural materials, and the sunlight streaming through oversized windows all create a space that feels both open and cozy.
This home takes that feeling even further, spreading out across three floors and comfortably fitting 7 bedrooms without ever seeming crowded.
You have more than 5,113 square feet to enjoy, thoughtfully divided into unique living zones.
I’d love to walk through it with you, stopping in each labeled space to see how this contemporary home mixes function, style, and comfort at every turn.
Specifications:
- 5,113 Heated S.F.
- 7 Beds
- 5.5 Baths
- 2 Stories
- 3 Cars
The Floor Plans:
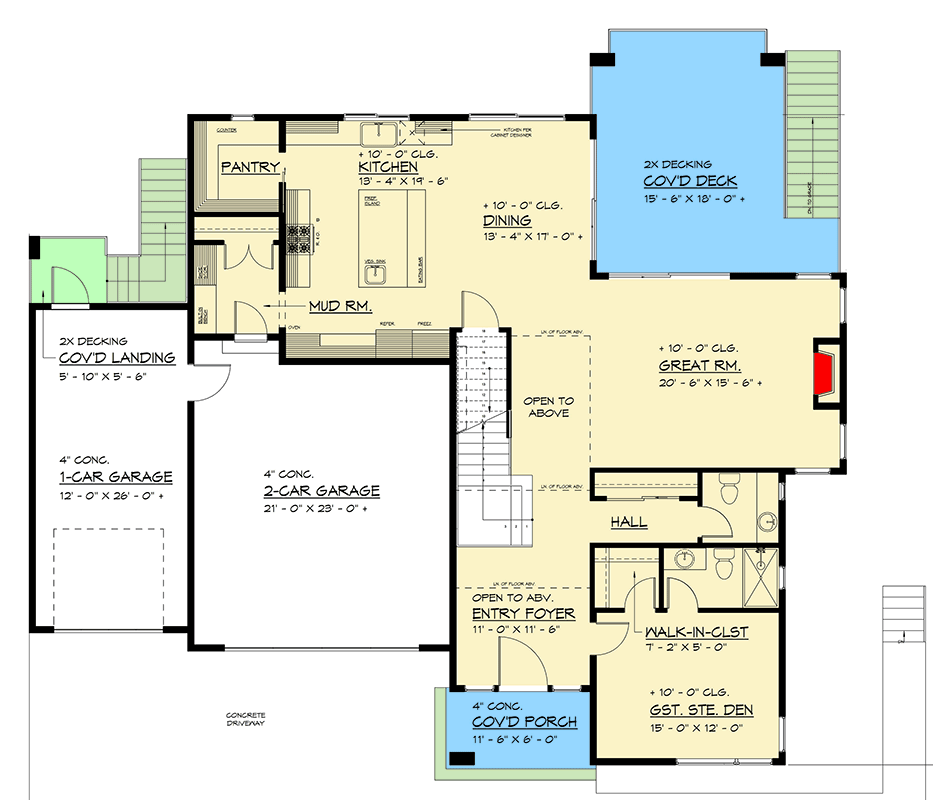
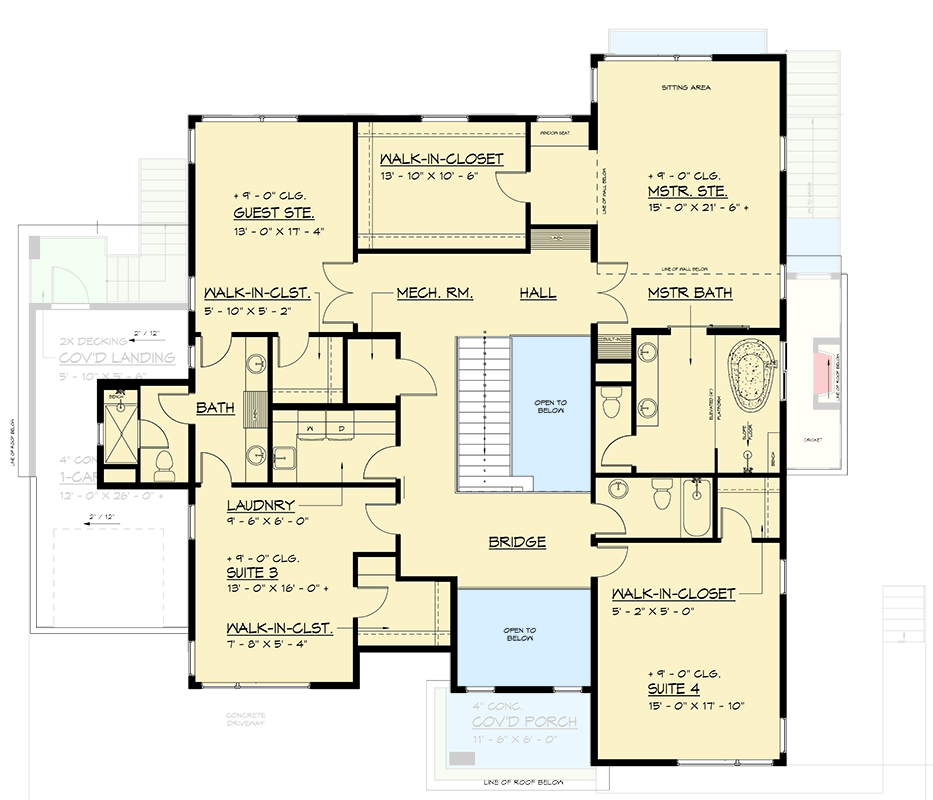
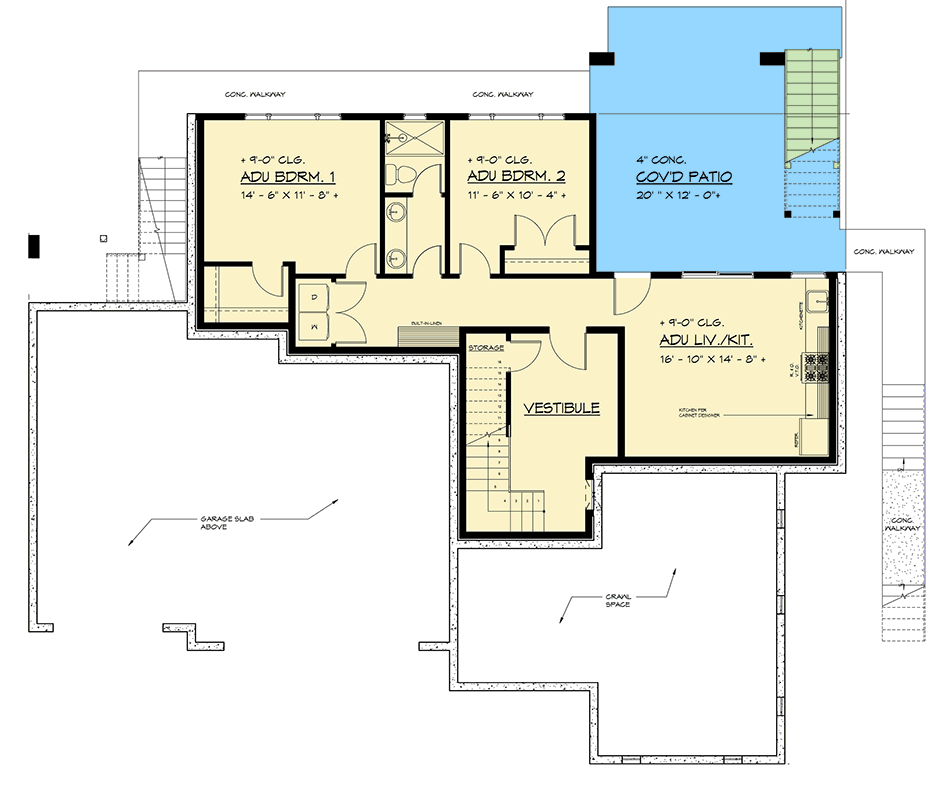
Entry Foyer
Your first steps inside are through the covered porch, which keeps you dry during those classic Northwest rains.
As you enter, you’re welcomed by an entry foyer that feels light and airy. The open-to-above ceiling immediately sets a grand tone for the house, bringing in natural light from upstairs.
I always appreciate how a two-story foyer energizes the whole space and gives you a clear sense of arrival.
From here, you can spot the staircase in the center of the house, making it easy to move between all three levels.
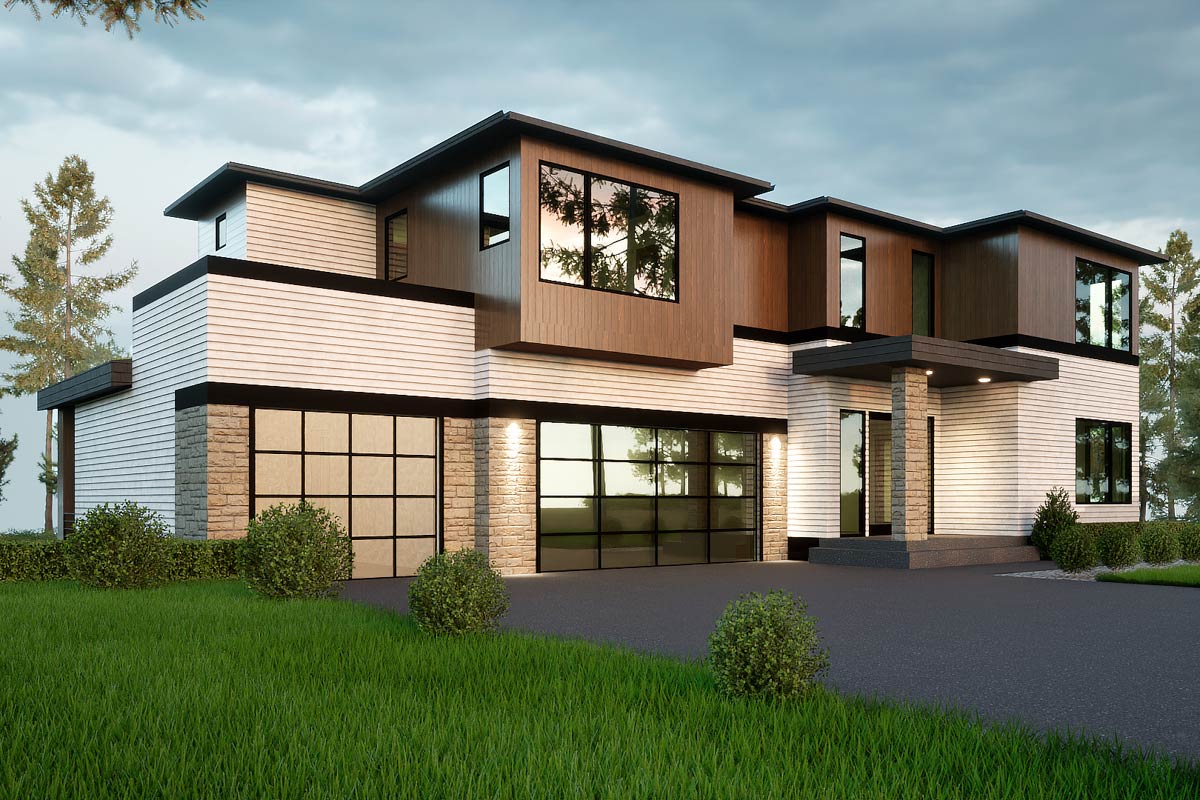
Hall
After the foyer, the hall works as the main connector. It leads you to the guest suite, powder room, and the main living areas.
This hallway isn’t just for getting from A to B—it gives each area a bit of privacy and keeps the main spaces from feeling too exposed.
I think a well-placed hall like this makes the home feel more peaceful and organized.

Guest Suite / Den
Located just off the main hall, the guest suite also works well as a den.
It features its own walk-in closet and direct access to a full bath, making it a great spot for overnight visitors or as a quiet office.
The versatility here stands out. You could easily set this up as a private work-from-home area or let guests have their own little retreat.
The bath is close by, which is convenient without being in the way.

Walk-In Closet (Main Floor)
Serving the guest suite or den, this walk-in closet is surprisingly spacious for a secondary bedroom.
It’s deep enough for luggage, guest coats, or extra office supplies if you’re using it as a workspace.
Having this much storage near the front of the house is a detail I always appreciate—it makes daily life run smoother.

Powder Room / Bath (Main Floor)
Found off the hall, the main floor powder room also serves as a full bath for the guest suite.
It’s set in a private spot, making it easy for visitors to find while still keeping things discreet.
I’m a big fan of having a full bath on the main level. It’s useful for multigenerational living or guests who prefer not to use the stairs.

Great Room
Step into the main living area and you’ll see why this home’s design stands out.
The great room stretches out with a wide footprint and soaring ceilings, centered around a sleek fireplace.
Oversized windows fill the space with daylight and bring the outdoors in. The layout is open, but you can still create separate spots for lounging or conversation.
This room naturally draws everyone in for family gatherings, and since you can see the kitchen from here, nobody feels left out.
The connection to the covered deck invites you to extend your living space outside.

Covered Deck
Off the great room, a covered deck gives you outdoor living space all year. I love how the glass doors make this area feel like a true extension of the great room.
There’s enough room for a large dining table or an outdoor sectional. With the overhead shelter and easy access to the yard, this deck is perfect for summer dinners or enjoying a coffee on rainy mornings.
The flow from the great room to the deck is so easy, I think you’ll spend a lot of time out here.

Dining Room
Back inside, the dining room connects easily with both the kitchen and the great room.
This spot works just as well for big gatherings as it does for casual meals.
Natural light streams in, so it’s a lively hub from morning to evening. There’s also wall space for a buffet or extra storage.

Kitchen
The kitchen sits right at the heart of the main floor, designed for daily use and for socializing.
You get a generous island, plenty of cabinets, and high-end appliances all built into sleek lines.
I think cooks of any skill level would feel at home here. What I especially like is how you’re never cut off from the action—you can chat with people in the dining area or keep an eye on the great room.
The walk-in pantry means you’ll always have enough storage for dry goods or bulk items.

Pantry
Just off the kitchen, the walk-in pantry offers lots of space for food, small appliances, and anything else that usually clutters countertops.
With floor-to-ceiling shelving, you can store daily essentials and those big-box grocery hauls without a problem.
It keeps the kitchen looking clean and uncluttered.

Mud Room
Connecting the kitchen, garage, and pantry, the mud room is a true workhorse. There’s space for hooks, benches, and shoe storage.
Families with packed schedules will love this spot to drop backpacks, boots, and coats out of sight.
It’s one of those practical spaces that helps keep the rest of the house organized.

2-Car Garage
This roomy 2-car garage links right to the mud room, which makes bringing in groceries or gear so much easier.
There’s plenty of room for two vehicles, plus space for bikes or tools. The wide design means you’re not squeezing past car doors all the time.

1-Car Garage
Beside the main garage, a separate 1-car garage bay is ideal for a third vehicle, a workshop, or a hobby area.
Since it’s away from the main flow of the house, you can use it for messy projects or extra storage without tracking dirt inside.
I can see this being great for someone with a collector car or for stashing seasonal items.

Covered Landing
When you head outside from the mud room or garage, a covered landing gives you a dry spot before you head to the yard or side entry. It’s a useful touch that saves you from running through the rain with groceries or bags.

Covered Porch
The front covered porch adds both shelter and a welcoming vibe to the entryway. There’s enough space for a couple of chairs or some planters, which really livens up the approach.
With its modern design and a mix of wood and stone, this porch boosts curb appeal and offers everyday function.
Let’s head upstairs now, where you’ll find private suites and even more storage.

Bridge and Hall (Upper Floor)
At the top of the stairs, you’ll cross a bridge that looks down over the entry foyer and great room.
This double-height area means the upper floor never feels stuffy or closed in. The hall branches in both directions, taking you to the bedrooms and utility spaces.

Master Suite
The master suite sits in its own private corner, separated from the rest of the bedrooms.
It’s large enough for a king bed and includes a sitting area by the windows.
The walk-in closet here is huge—almost like an extra room—so you can keep things organized with ease.
I like that the master bath is right off the sleeping area, making mornings peaceful and convenient.

Master Bath
Inside the master bath, you’ll find twin vanities, a soaking tub, a separate shower, and a private toilet area.
There’s plenty of room to move around, so it never feels crowded even on busy mornings.
The finishes are modern and thoughtful.

Sitting Area (Master Suite)
At the far end of the master suite, the sitting area is the perfect spot to read, relax, or just enjoy the view. It’s a little extra touch that makes the suite feel more like a personal retreat.

Guest Suite (Upper Floor)
On the other side of the hall, a second guest suite gives visitors a comfortable, private space. There’s room for a queen or king bed, and the walk-in closet means guests can really settle in for longer stays.

Walk-In Closets (Upper Floor)
Both the guest suite and the other bedrooms feature walk-in closets, so storage is never an issue. These closets are spacious enough for clothes, off-season items, or extra bedding.

Suite 3
Suite 3 is located near the laundry and shares a hall bath. With its own walk-in closet, this room could be a kids’ bedroom, a teen retreat, or even a second office.
The generous size means nobody ends up with a “small” room.

Suite 4
Suite 4 matches the others in both size and storage, and also includes its own walk-in closet.
The layout brings in lots of natural light and provides easy access to the hall bath.
Since it’s set apart from the other rooms, it works well for a guest or someone who prefers more privacy.

Laundry
The laundry room is on this level, which is smart given how many bedrooms are upstairs.
There’s space for side-by-side machines, a folding counter, and storage for cleaning supplies. I think this setup is all about convenience—you won’t be carrying laundry up and down the stairs.

Bath (Upper Floor)
The hallway bath serves the bedrooms outside the suites. It’s spacious and bright, with lots of countertop space and a shower-tub combo.
Even if it’s shared, there’s enough room to avoid the morning rush.

Mechanical Room
A mechanical room is located off the hall, keeping the home’s systems out of the way but easy to reach when maintenance is needed.
Time to head downstairs and check out what’s on the lower level.

Vestibule (Lower Level)
At the bottom of the stairs, the vestibule opens up to the lower level’s living quarters. It feels like a transition space, connecting you to a part of the home that’s both integrated and a bit more private.

Storage
Just off the vestibule, a storage room offers space for seasonal gear, sports equipment, or anything else you want out of sight but within easy reach. I always find that basement storage makes it much easier to keep the main living spaces clutter-free.

ADU Living/Kitchen
The lower level is set up as an accessory dwelling unit (ADU), complete with its own living and kitchen area.
There’s a full kitchen, space for a dining table, and a comfortable living area. This setup is really flexible—use it for extended family, rental income, or even as a home office with its own entrance.
The open layout keeps it feeling connected to the rest of the home’s design.

ADU Bedroom 1
The first ADU bedroom is spacious enough for a large bed and extra furniture. High ceilings keep it feeling bright, and it’s just steps from the shared bath.

ADU Bedroom 2
The second ADU bedroom can work for family, guests, or as a study. It’s a bit more compact but still feels comfortable and is close to both the living area and the bath.

ADU Bath
The bathroom in the ADU is easily accessible from both bedrooms and the living space. It’s designed for efficiency, making it ideal for longer stays or independent living.

Covered Patio
Connected to the ADU’s living space, a covered patio creates an outdoor getaway just for the lower level.
You can enjoy coffee in the morning or dinner at sunset here. The covered design makes this spot usable in any weather, so you’re never stuck inside.
Every part of this home has a clear purpose and connects smoothly to the next.
No matter if you’re hosting family gatherings, working from home, or welcoming long-term guests, you’ll find space and flexibility for your needs.
I think this layout isn’t just about modern style—it’s about making everyday life easier, more comfortable, and a little more inspiring each time you come home.

Interested in a modified version of this plan? Click the link to below to get it from the architects and request modifications.
