Contemporary Prairie House Plan with Optional Lower Level – 2700 Sq Ft (Floor Plan)

When you first see this home, you can tell there’s something special about it. The low-pitched roof, broad entry, and expansive glass set a contemporary tone, while the mix of cedar, stone, and crisp stucco give it both warmth and a modern mountain feel.
As you enter, the floor plan reveals a balance between grand open spaces and private, functional corners.
Both levels are arranged for comfortable daily living, and there’s always something unexpected to enjoy—maybe a hidden home theater, a sunlit deck, or a peaceful den for focused work.
Specifications:
- 2,700 Heated S.F.
- 2-4 Beds
- 2.5-4.5 Baths
- 1 Stories
- 3 Cars
The Floor Plans:

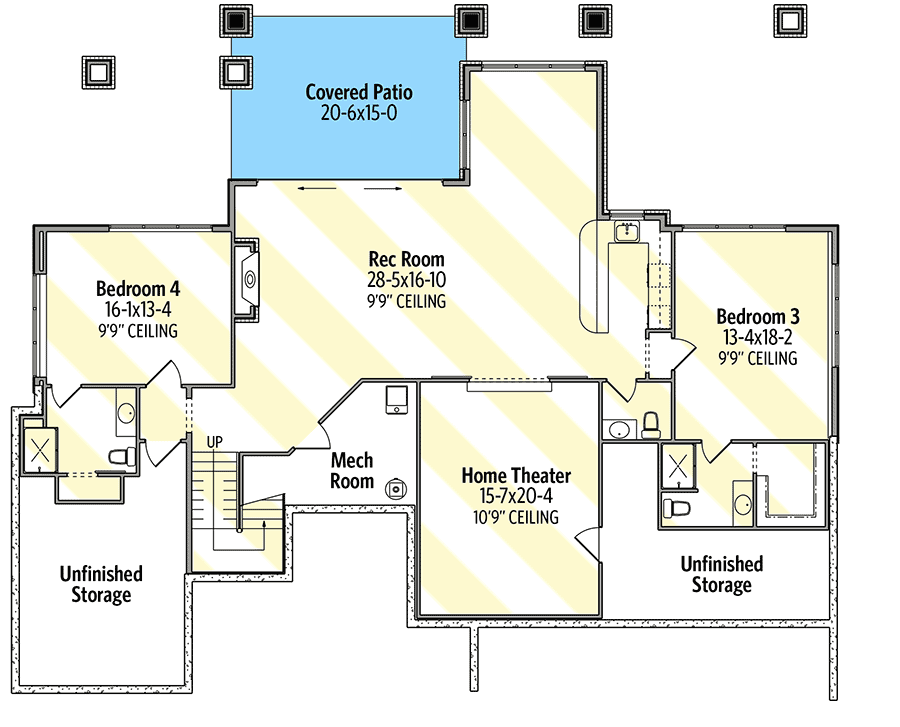
Front Porch
Arriving at the front porch, you notice the wide steps and minimalist landscaping. This isn’t just for looks; the generous size makes the porch usable every day.
Picture a bench, some potted plants, or just a quiet spot to watch the neighborhood.
The covered entry provides shelter from the weather, while glass-paneled doors hint at the light-filled spaces inside.

Foyer/Entry
Once inside, the foyer opens up with tall ceilings and an abundance of natural light.
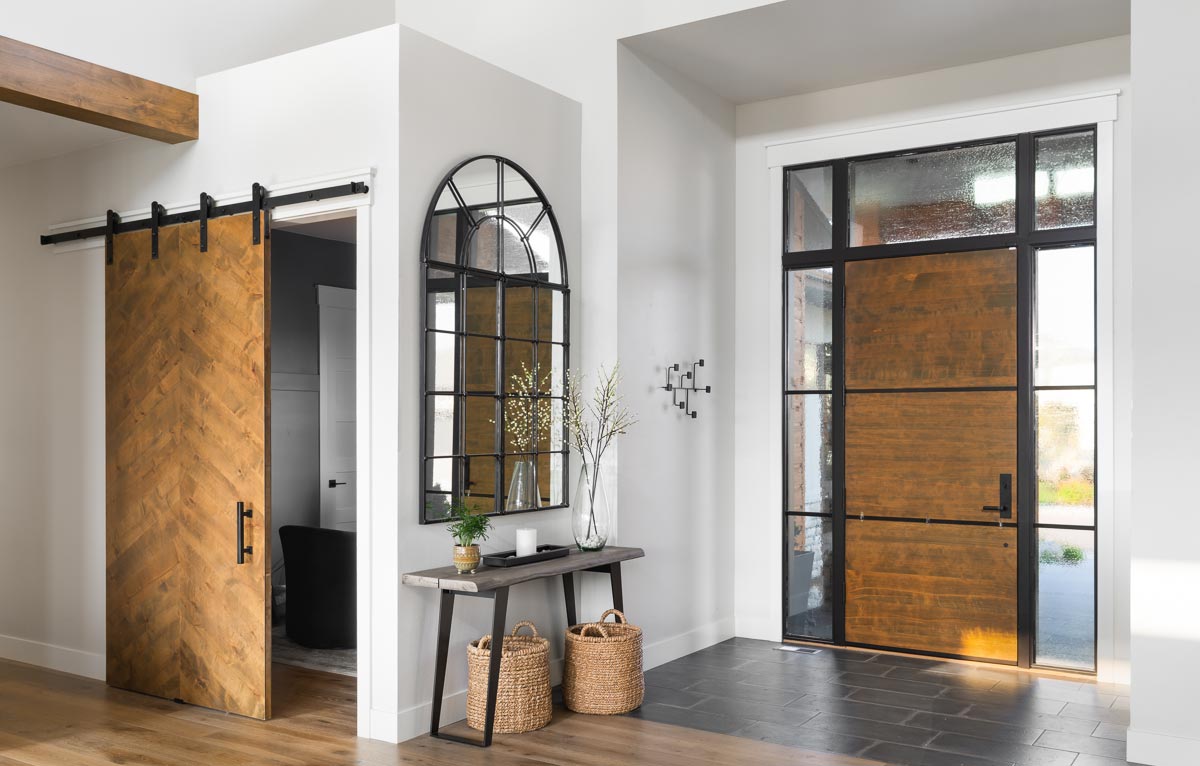
I really like how the layout feels intentionally welcoming here, with a sleek mirror, rustic sliding barn door, and simple console table.
There’s space to kick off your shoes and drop your keys, but nothing feels cramped.
From the foyer, you can see straight through to the great room and out toward the decks, instantly connecting you to the home’s open flow and mountain views.
Den
Just off the foyer, the den sits to your right. With an 11-foot ceiling, it feels spacious but still cozy.
Picture this as your home office, with plenty of privacy for calls or deep work thanks to its location away from the main living areas.
There’s room for a sleeper sofa, so you could use it as a guest space or a relaxing library.
I think this setup is great for anyone who needs a quiet spot during busy days.

Great Room
Moving forward, the great room makes a strong impression. The ceiling rises to nearly 19 feet, creating an open, airy atmosphere.
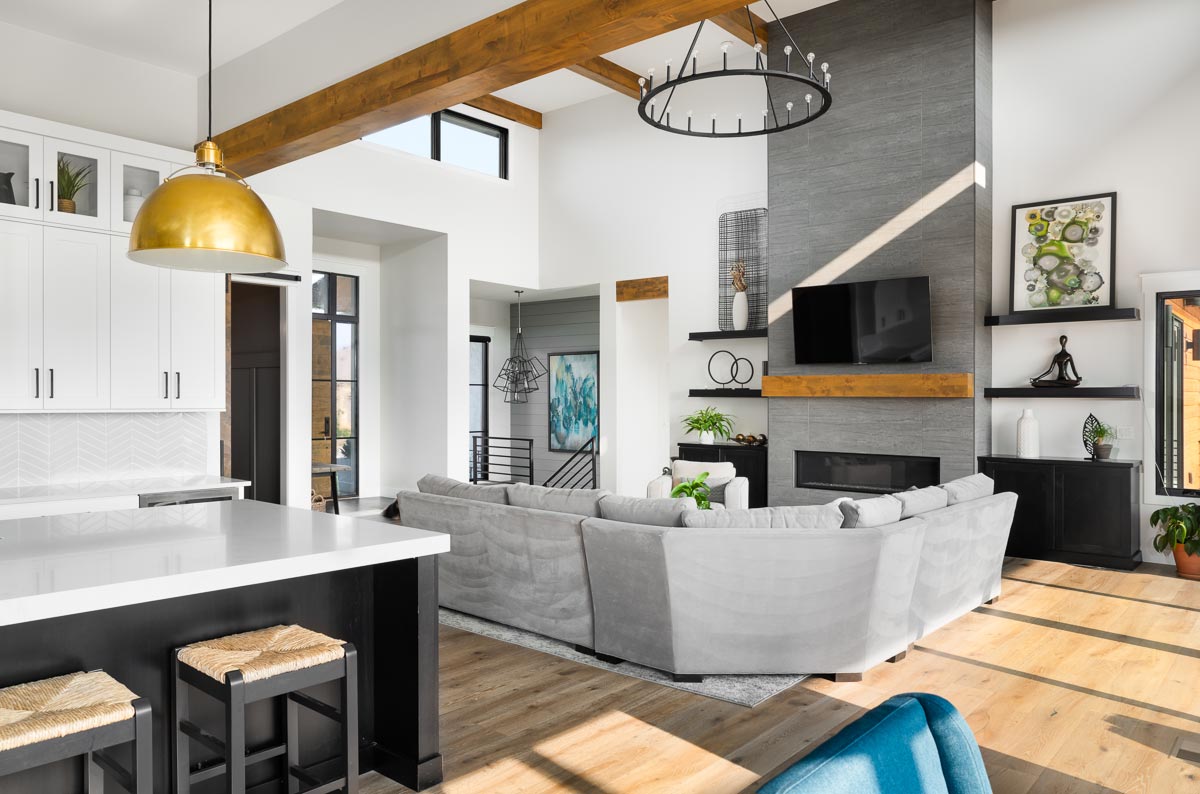
A sleek fireplace serves as the focal point, with tall windows letting in sunlight throughout the day.

The open layout connects seamlessly to the kitchen and dining area, so the space easily adapts to gatherings or quiet evenings.


I love how the exposed beams and modern finishes blend rustic character with clean, contemporary lines.
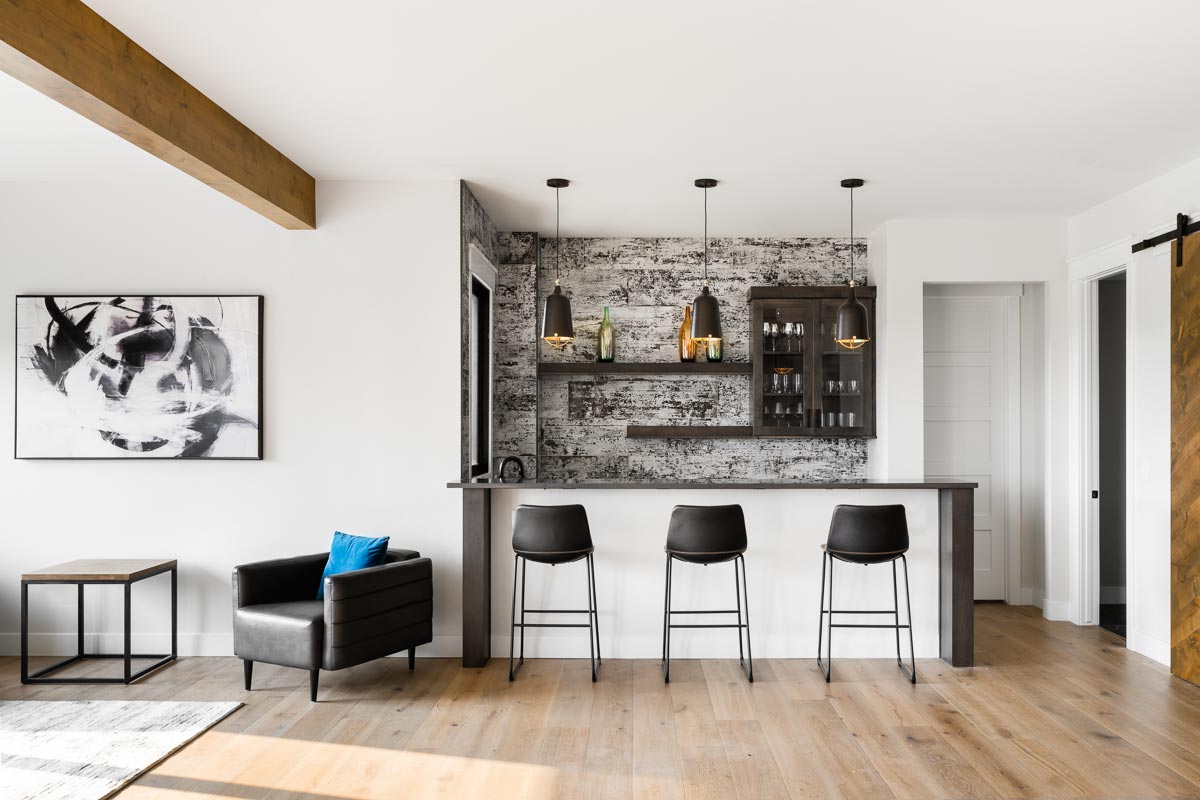
Kitchen
Turning toward the kitchen, you’ll see the focus is on both function and style. The island measures over eight feet long, giving you plenty of room for prepping, serving, or casual meals.
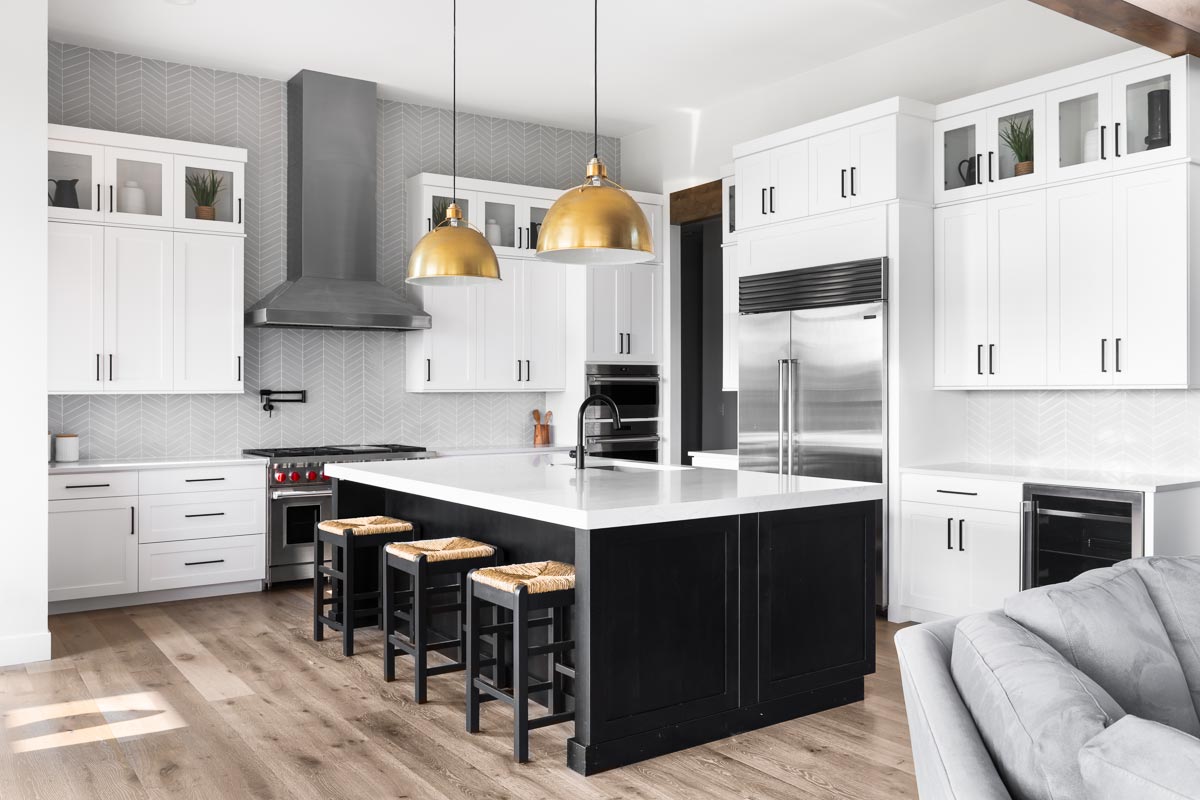
White cabinets reach up to the ceiling, contrasting with the black island base and gold pendant lighting.

There’s ample space for helpers, whether kids are finishing homework or friends are sampling your cooking.
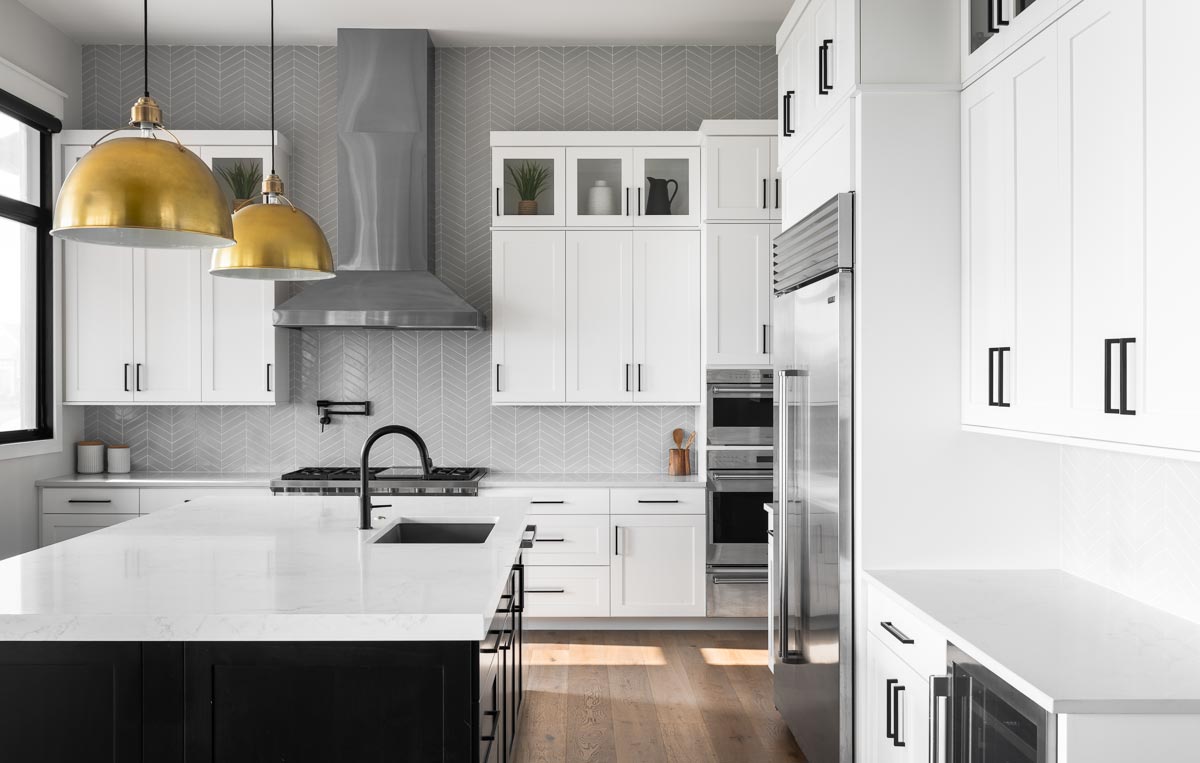
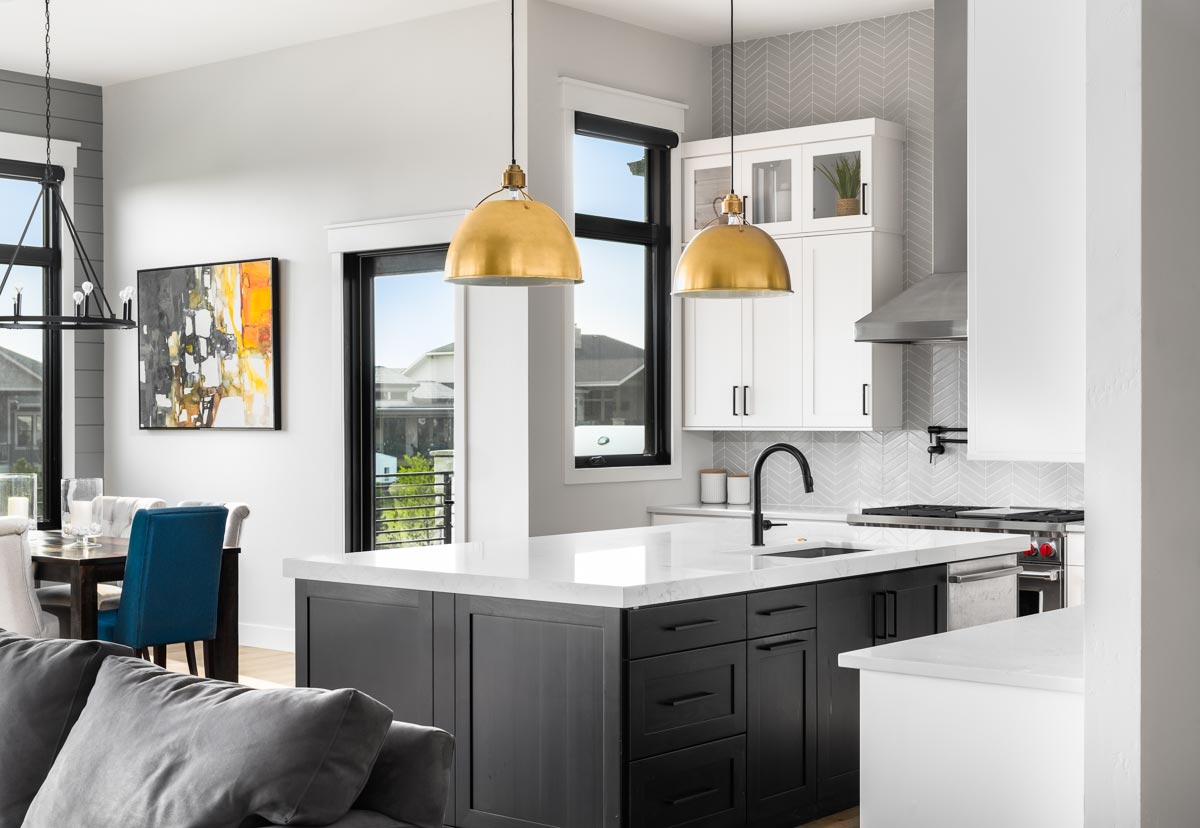
I think keeping the kitchen open to the dining area and great room makes it a natural gathering spot.
Dining
The dining room sits right next to the kitchen, highlighted by its 12-foot ceiling and generous size.
You can fit a long table here, perfect for family dinners or holiday celebrations. What stands out to me is how the room opens directly onto a covered deck.
Sliding open the doors lets you move easily between indoor and outdoor spaces, which is ideal for summer evenings.

Covered Deck
From the dining room, you step out onto the covered deck. Measuring 20 by 6 feet, there’s space for outdoor dining or simply relaxing with a drink and a view.
The overhead cover means you’re set even if the weather doesn’t cooperate. The symmetry of the rear elevation keeps the look balanced, and the layout feels intentional and inviting.

Open Decks and Outdoor Kitchen
On both sides of the covered deck are two open decks. To the left, a 12 by 14 foot deck connects to the master suite, giving you a private outdoor retreat.
On the right, a much larger 17 by 18 foot deck links to the main living areas and includes an outdoor kitchen.
Grilling, lounging, or just breathing in the mountain air—these spaces really expand your options for living and entertaining.

Master Bedroom
On the left wing, you’ll find the master suite. The bedroom is open and restful, with big windows welcoming the morning sun and direct access to the private open deck.
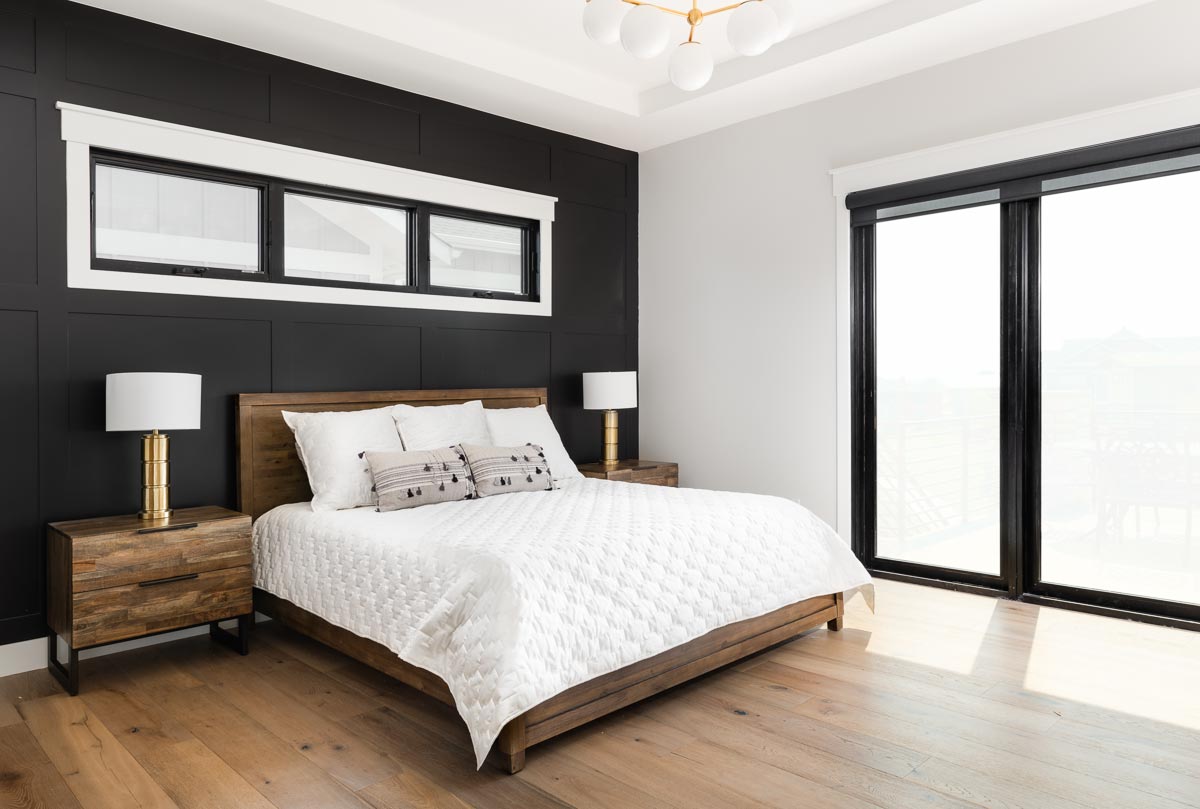

There’s plenty of space for a king bed and extra seating. I appreciate how the room connects directly to the bathroom and walk-in closet, so everything you need is close by.
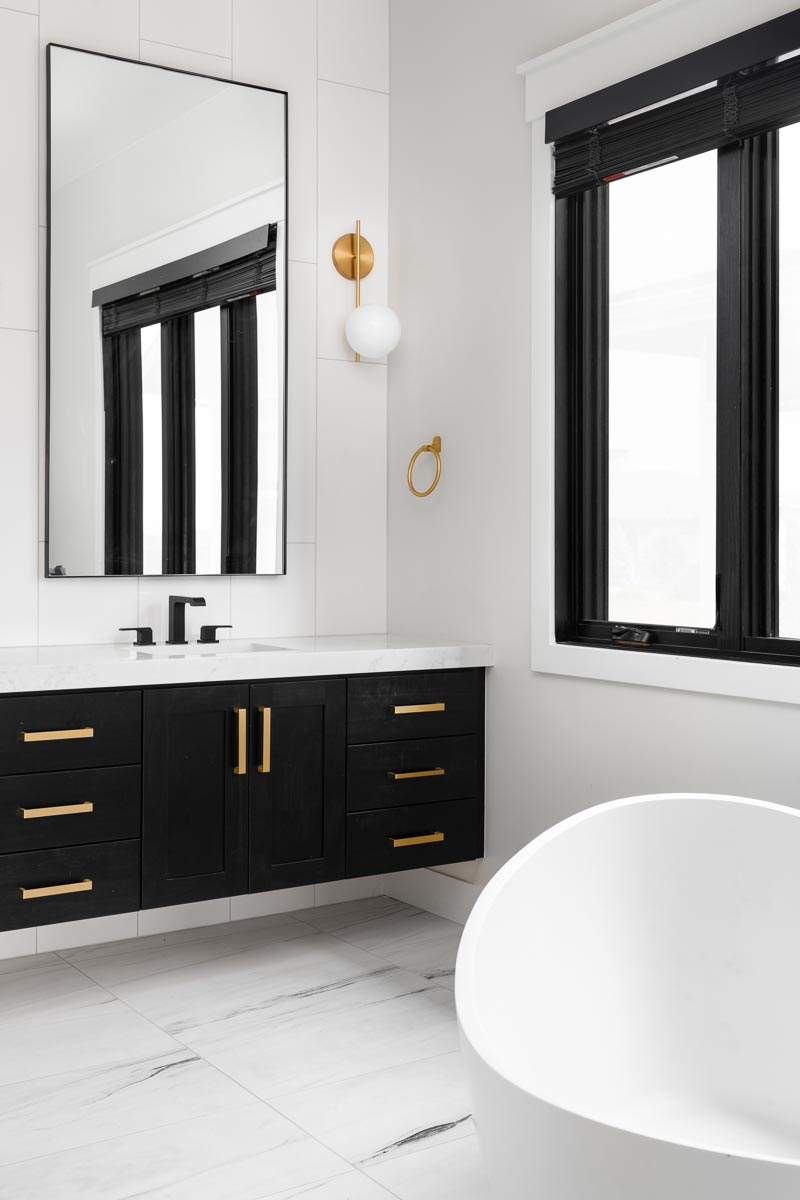

Master Bathroom
The master bath impresses with comfort and style without being over the top. A freestanding tub sits beneath a large window, creating a spot to unwind.
There’s a glass-enclosed shower, double vanity, and built-in shelving for towels or baskets. Matte black fixtures paired with gold accents give the space personality.
Natural light fills the room, making daily routines feel more relaxing.

Master Walk-In Closet
Right off the bathroom, the walk-in closet offers nearly 15 by 9 feet of space.
It’s roomy enough to organize clothes, shoes, and more. With a 10-foot ceiling, you can add upper storage for off-season items, making it easy to keep everything tidy.

Bed 2
On the opposite side of the main level, Bedroom 2 provides another layer of privacy.
It’s more than just a guest room—it’s large enough for long-term comfort, and the walk-in closet adds real convenience.
Big windows and high ceilings keep the room bright and cheerful. Its location near the mud room and a full bath makes it perfect for guests, teens, or grandparents.

Mud Room
Coming in from the garage, you arrive in the mud room. This area works hard, with built-in storage, benches, and quick access to laundry and closets.
No matter if you’re back from a hike or simply bringing in groceries, this space keeps messes contained and the rest of the house organized.
I always look for a drop zone like this in modern homes—it’s a real game-changer.

Laundry
The laundry area sits within the mud room, making it practical and easy to reach.
There’s space for side-by-side machines and storage for cleaning supplies. You can close it off when you’re done, so chores stay out of sight.

Powder Bath
Just off the main hallway, you’ll find a convenient powder bath. It’s easy for guests to access, and the finishes match the home’s modern, sleek style.

Three-Car Garage
The garage is anything but an afterthought. With a width of over 31 feet, there’s space for three vehicles, bikes, tools, and all your mountain gear.
The modern glass-paneled doors keep the look up to date, and direct access to the mud room streamlines daily routines.

Stairs to the Lower Level
Near the foyer, you’ll find the stairs leading down to the lower level. Wide steps, a bright landing, and open sightlines set the stage for a space that’s just as useful and welcoming as the main floor.

Rec Room
The centerpiece of the lower level is the rec room, which stretches nearly 29 feet across.
This is the place for games, casual hangouts, or movie marathons. Large windows and direct access to the covered patio keep things bright, so it never feels like a basement.
I can imagine this room serving as a spot for a pool table, kids’ play zone, or even a second living area.

Covered Patio
Step out from the rec room to the covered patio. It’s almost as large as the upper deck and has space for comfy seating or even an outdoor ping-pong table.
The overhead cover lets you enjoy the outdoors even when it’s raining or really sunny.

Home Theater
One of my favorite features is the dedicated home theater room. At 15 by 20 feet, you have enough space for tiered seating, a big screen, and full surround sound.
Movie nights, big games, or binge-watching your favorite shows can all happen here without taking over your main living area.
I think this setup is perfect for tech lovers or anyone who likes to entertain.

Bedroom 3
To the right of the rec room, Bedroom 3 offers a private retreat. Its oversized dimensions are comfortable for a queen or king bed, and the big closet means there’s no shortage of storage.
A bathroom sits just steps away, giving overnight guests or older kids their own suite.

Bedroom 4
On the other side of the lower level, Bedroom 4 is even bigger. With its own full bath nearby and easy access to the rec room, it works well for teens, in-laws, or long-term visitors.
Big windows keep the room bright, and nearby storage means you always have a place for luggage or extra blankets.

Bathrooms (Lower Level)
Both bedrooms downstairs have direct access to their own bathrooms. Each one is designed with plenty of space, modern tile, and sleek fixtures.
This layout really makes the lower level feel like a private retreat for family or guests.

Unfinished Storage
A mountain home needs storage, and this one delivers. On both sides of the lower level, unfinished storage areas are ready for your gear, holiday decorations, or maybe even a workshop down the line.
You can get to these spaces easily from the main living areas or bedrooms, so you never have to haul boxes through the house.

Mechanical Room
Next to the stairs, the mechanical room keeps all the home’s systems out of the way but still accessible. Its location means you don’t lose valuable living space, and it’s easy to reach for service or upgrades.
Every room in this house connects in a way that feels practical and inviting. I think the blend of open, light-filled spaces with private corners really suits a range of lifestyles.
Whether you’re hosting friends on the decks, enjoying a movie night, or settling into a quiet spot in the den, this home is ready to fit the way you want to live.

Interested in a modified version of this plan? Click the link to below to get it from the architects and request modifications.
