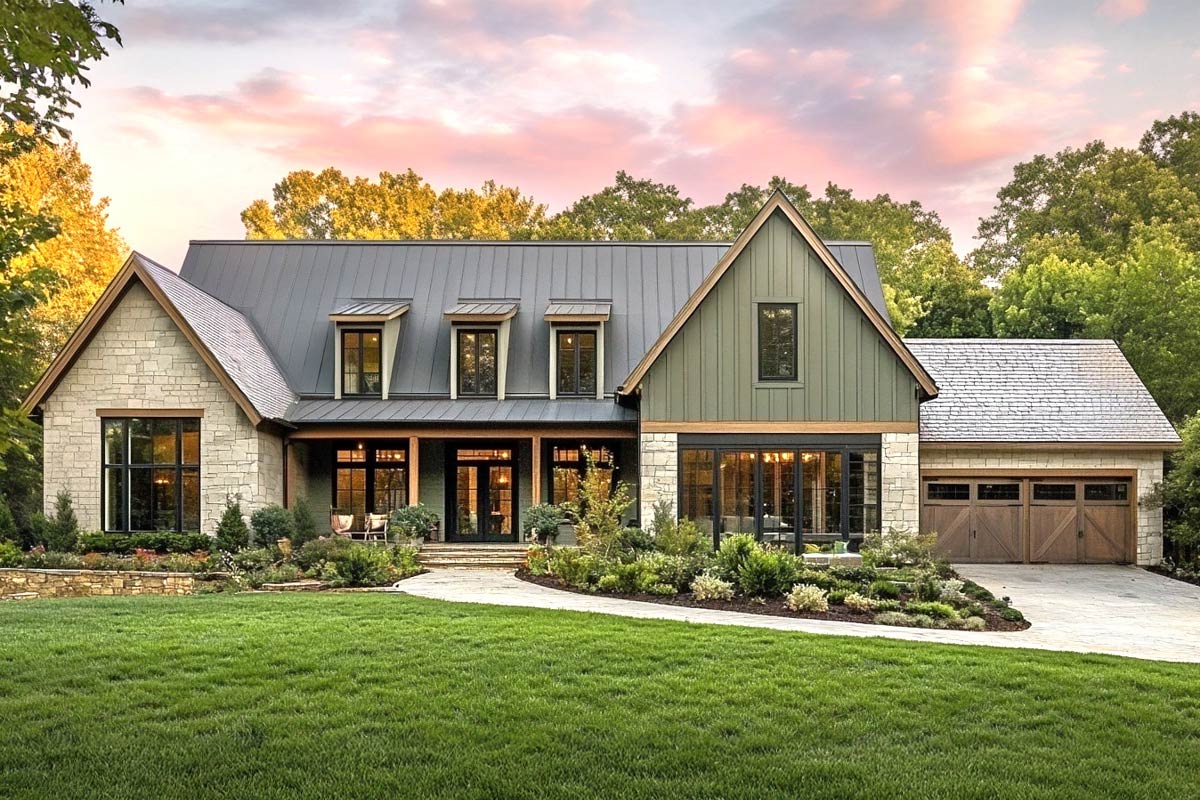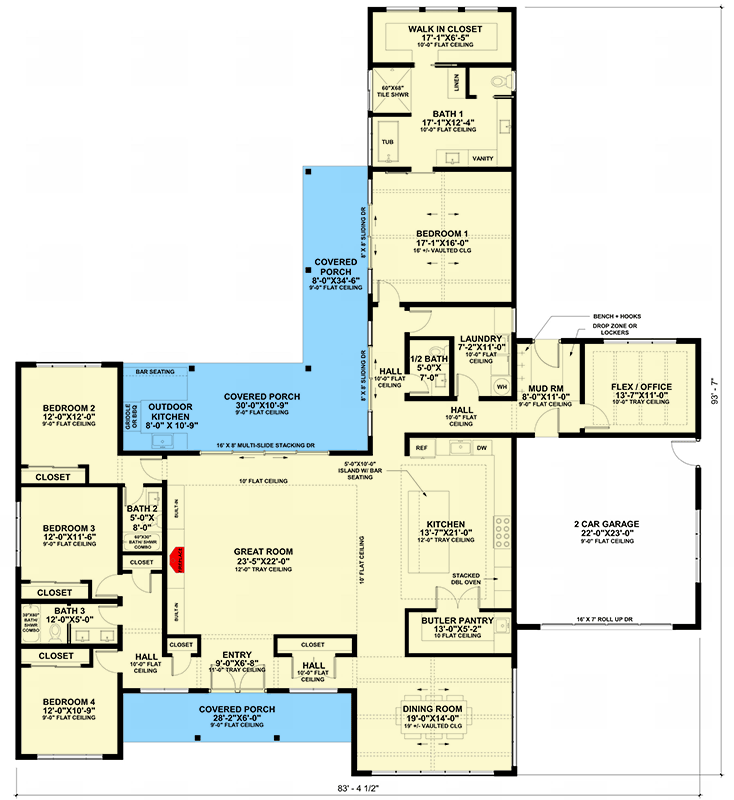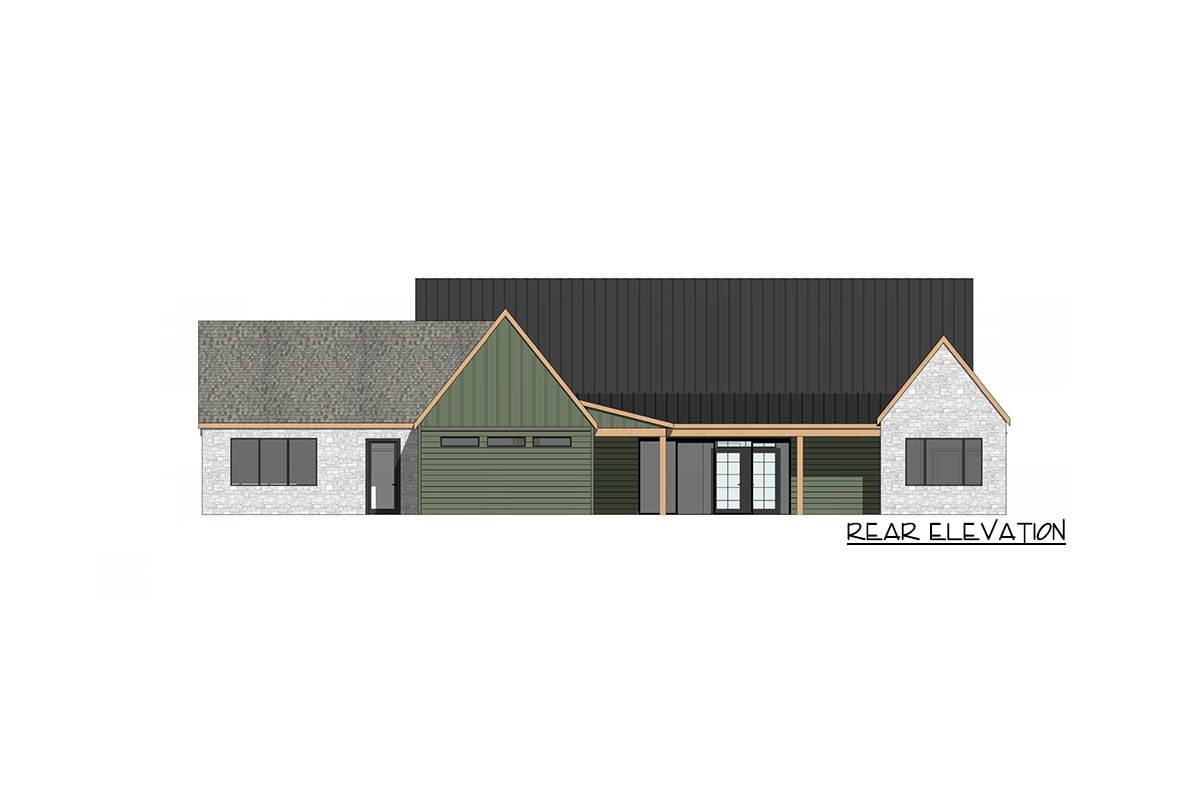Contemporary Ranch Home with 4 Bedrooms and Farmhouse-Inspired Charm (Floor Plan)

It’s rare to find a home that feels both fresh and timeless, but this one manages it with ease.
As you approach, you’re greeted by a blend of modern farmhouse details and clean, inviting lines.
Wide windows flood the space with sunlight, and a generous front porch sets the mood for friendly conversations or quiet afternoons.
Inside, the layout balances open gathering spaces with private retreats, all wrapped up in 3,478 square feet of style and comfort.
Specifications:
- 3,478 Heated S.F.
- 4-5 Beds
- 3.5 Baths
- 1 Stories
- 2 Cars
The Floor Plans:

Covered Porch (Front)
Right at the entrance, the covered porch stretches across the front of the home. This space isn’t just for looks—there’s enough room here for a swing or a couple of rocking chairs.
I think it’s the kind of spot that makes you look forward to mornings with coffee or evenings catching up with friends.
The muted green siding and wood accents make the home feel warm and welcoming before you even walk through the door.

Entry
Coming through the front door, you’re greeted by a sense of openness. The entry is wide, with a hall closet conveniently located on one side.
You’ll always have a spot to hang coats or drop bags. From here, you can see straight into the great room.
Natural light pours in, and the tall ceiling makes everything feel spacious. You immediately get the sense this home was designed for welcoming people in.

Great Room
Heading deeper into the home, the great room really opens up. With a twelve-foot tray ceiling, it feels grand but still comfortable.
The focal point here is the wall of windows and sliding doors that look out to the covered porch, creating a seamless connection to the outdoors.
I like that the fireplace is set to one side, which leaves the main wall open for flexible furniture options.
For families or anyone who likes to entertain, you’ll appreciate how this room can fit a crowd without feeling cramped.

Kitchen
On your right, you’ll see the kitchen. This spot combines practicality with style.
The large island in the center is perfect for meal prep or gathering with friends for snacks.
Cabinetry stretches along two walls, so there’s plenty of room for a double oven, a wide fridge, and a window over the sink.
I appreciate that the kitchen is open to the great room. You can cook or pour coffee while still being part of the conversation.

Butler Pantry
Next to the kitchen, you’ll find the butler pantry. This feature makes everyday life easier.
With extra countertop space and cabinets, you can keep appliances hidden but accessible. If you want to store a mixer or stock up for a big party, the butler pantry has you covered.
I think anyone who enjoys cooking or hosting will love having this extra storage.

Dining Room
The dining room connects to the kitchen through the butler pantry, making it simple to serve meals.
It features its own tray ceiling for a touch of formality, without being stuffy. Large windows keep the space bright, and the room easily fits a long table for gatherings.
This layout is perfect for holidays or family dinners.

Covered Porch (Rear)
From the great room, you can walk straight out to the covered porch at the back of the home.
This area is made for indoor-outdoor living. With its high ceiling and generous size, you can picture summer evenings grilling or relaxing outside.
The porch even wraps around to the outdoor kitchen, so cooking and eating outdoors is a breeze.

Outdoor Kitchen
In one corner of the covered porch, there’s an outdoor kitchen with bar seating. It’s a thoughtful addition.
You have space to prep food, serve drinks, and keep the cook company. I like how it’s close enough to the main living areas for easy access, yet far enough that any smoke or noise doesn’t drift inside.

Bedroom 2
On one side of the house, you’ll find Bedroom 2. This room sits at the front corner and includes its own closet and a large window.
It’s a comfortable size for guests or a teenager. The location provides a good balance between privacy and convenience, close to the main living areas but set apart enough for quiet.

Bedroom 3
Just down the hall is Bedroom 3. It mirrors Bedroom 2 in size and closet space.
The two bedrooms share a Jack-and-Jill bath, which is great for siblings or visiting family.
Every bit of space here feels purposeful and usable.

Bath 2
Bath 2 is shared between Bedrooms 2 and 3, with separate entrances for privacy. This layout makes mornings easier, since two people can use the space at once.
There’s a combination tub and shower, plus a long vanity for spreading out toiletries, hair tools, or school supplies.

Bedroom 4
Bedroom 4 is located further back in this wing, away from the busiest parts of the house.
What stands out here is the peacefulness. It’s a great fit for a guest room, playroom, or even a spot for hobbies.
The closet is spacious, and being close to Bath 3 gives guests or kids easy access to their own bathroom.

Bath 3
Bath 3 is in the hallway near Bedroom 4, serving both that bedroom and others in this part of the home.
With a separate shower and vanity area, it’s designed for efficiency and comfort. The location also helps keep noise and traffic away from the main living spaces, which I think is a smart touch for busy mornings.

Bedroom 1 (Primary Suite)
If you cross to the opposite side of the house, you’ll find Bedroom 1, the primary suite.
This room is set apart to create privacy, with a wall of windows that overlook the backyard.
The space is big enough for a king-sized bed and a seating area, giving you a place to unwind.
I really like how the private hallway leading here makes it feel so peaceful and secluded.

Bath 1 (Primary Bath)
Entering the primary bathroom, you’ll notice a spa-like atmosphere. There’s a soaking tub beneath a window, a walk-in glass shower, and a double vanity.
A separate toilet room adds extra privacy. The abundance of natural light makes the space feel bright and clean, and everything you need is within easy reach.

Walk-In Closet (Primary Suite)
Connected to the primary bath is a walk-in closet that’s truly impressive. With lots of shelving and hanging space, this closet is perfect for keeping things organized.
There’s even a window for natural light. If you love an organized wardrobe, this will be a highlight.

Hall
A short hallway links the primary suite with the rest of the home. There’s also a linen closet here, so you can grab towels or bedding easily.
The way this area is set up, bedroom traffic stays separate from the main household routines.

Half Bath
Near the center of the house, you’ll find a half bath that’s perfectly located for guests.
It’s close to the main living areas, but has enough separation to feel private. I think this is one of those details that really comes in handy during gatherings.

Laundry
The laundry room is near the primary suite and the main daily entrance. There’s enough room for sorting and folding, plus space for a utility sink.
Ample counter space means you won’t be juggling baskets on the floor, and a window brightens up the space.

Mud Room
Just off the garage entry, the mud room offers practical storage with built-in bench seating and hooks.
This is where you’ll want to kick off boots or drop backpacks at the end of the day.
I like that it connects straight to the hall, making the flow from the garage to the living areas smooth and clutter-free.

Flex / Office
To the right of the mud room is a flexible space labeled Flex / Office.
Its location makes it ideal for a home office, hobby room, or a quiet spot for schoolwork.
Windows bring in natural light, and since it’s near the front of the house, you can work here without being interrupted by daily household activity.

2-Car Garage
Finally, the 2-car garage provides plenty of space for vehicles, storage, or outdoor gear. There’s extra depth for shelving or a workbench, and you can enter the house directly through the mud room.
I think this direct connection is especially useful in bad weather or when you’re unloading groceries.
Looking at the entire layout, I really like how the flow from shared gathering spaces to private retreats feels so intentional.
Every room connects smoothly, and the whole home offers a sense of comfort and possibility.
Whether you’re hosting friends, keeping up with a busy family, or looking for a peaceful place to relax, this house is ready for whatever you need.

Interested in a modified version of this plan? Click the link to below to get it from the architects and request modifications.
