Contemporary Ranch Plan with Split Bedroom Closed Layout – 3370 Sq Ft (Floor Plan)
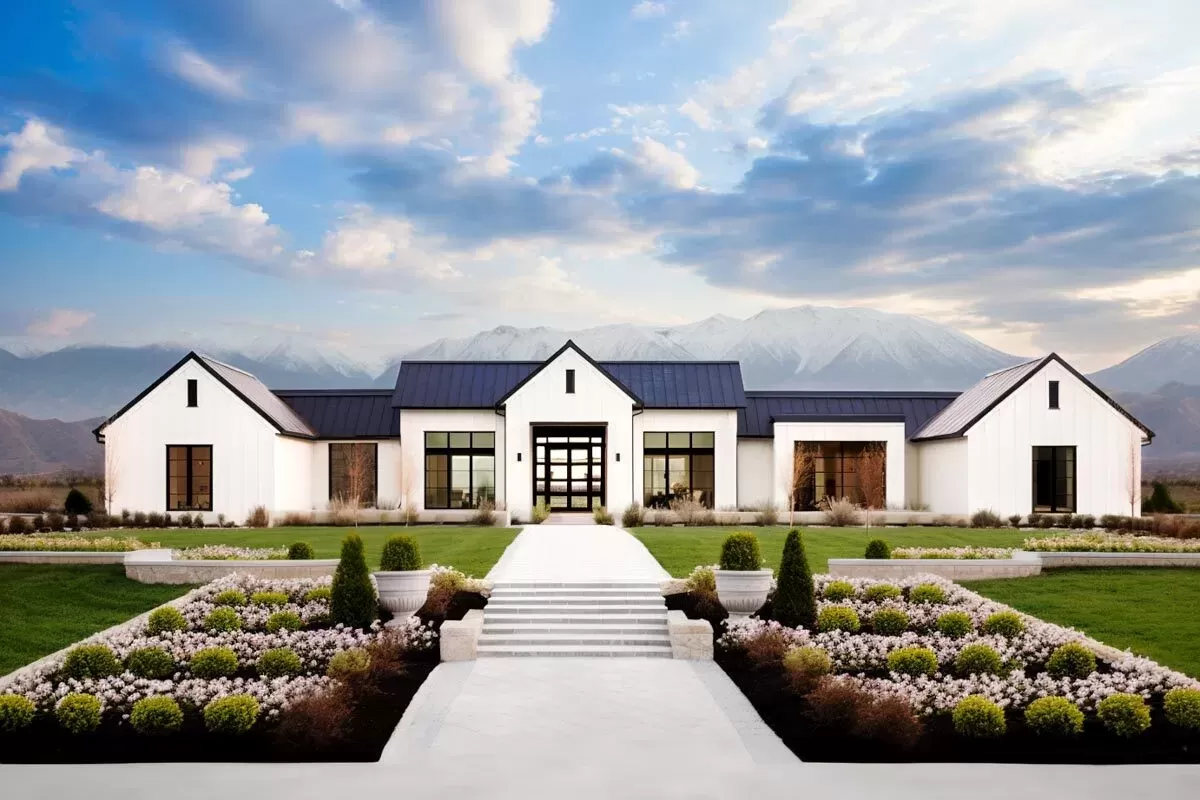
Specifications:
- 3,370 Heated S.F.
- 5 Beds
- 3.5 Baths
- 1 Stories
- 3 Cars
As you explore this house plan, your eyes might initially be drawn to the well-balanced facade, signaling that there’s more to this layout than meets the eye. Let’s delve into what makes this specific floor plan a possible blueprint for your future home, shall we?
The Floor Plans:
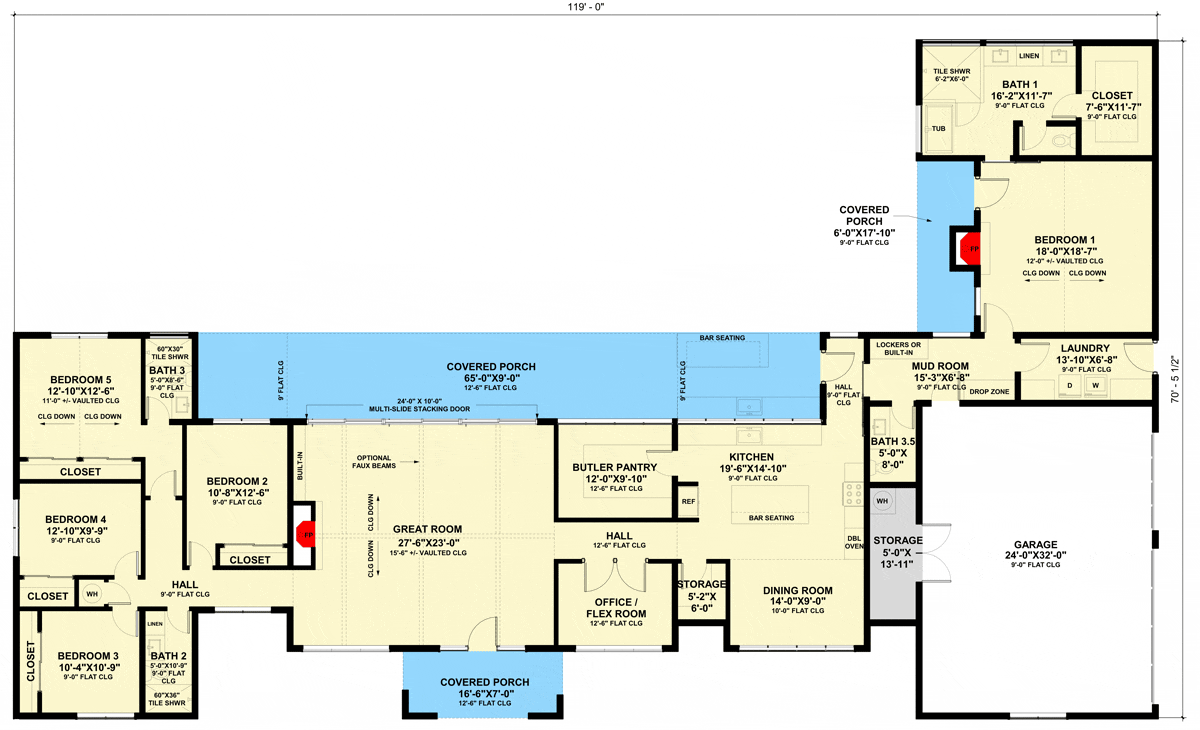
Great Room
Imagine stepping into the great room, with its vaulted, beamed ceiling soaring to 15’6″ at its peak. The room is anchored by a cozy fireplace, setting the stage for many memorable family gatherings. The multi-slide stacking door opening up to a spacious rear porch allows for an effortless blend of indoor and outdoor living. Whether you’re entertaining guests or simply enjoying a quiet evening, the flexibility of this space adapts to all your needs.
One potential enhancement? Consider adding built-in shelves around the fireplace for a personal touch and extra storage.
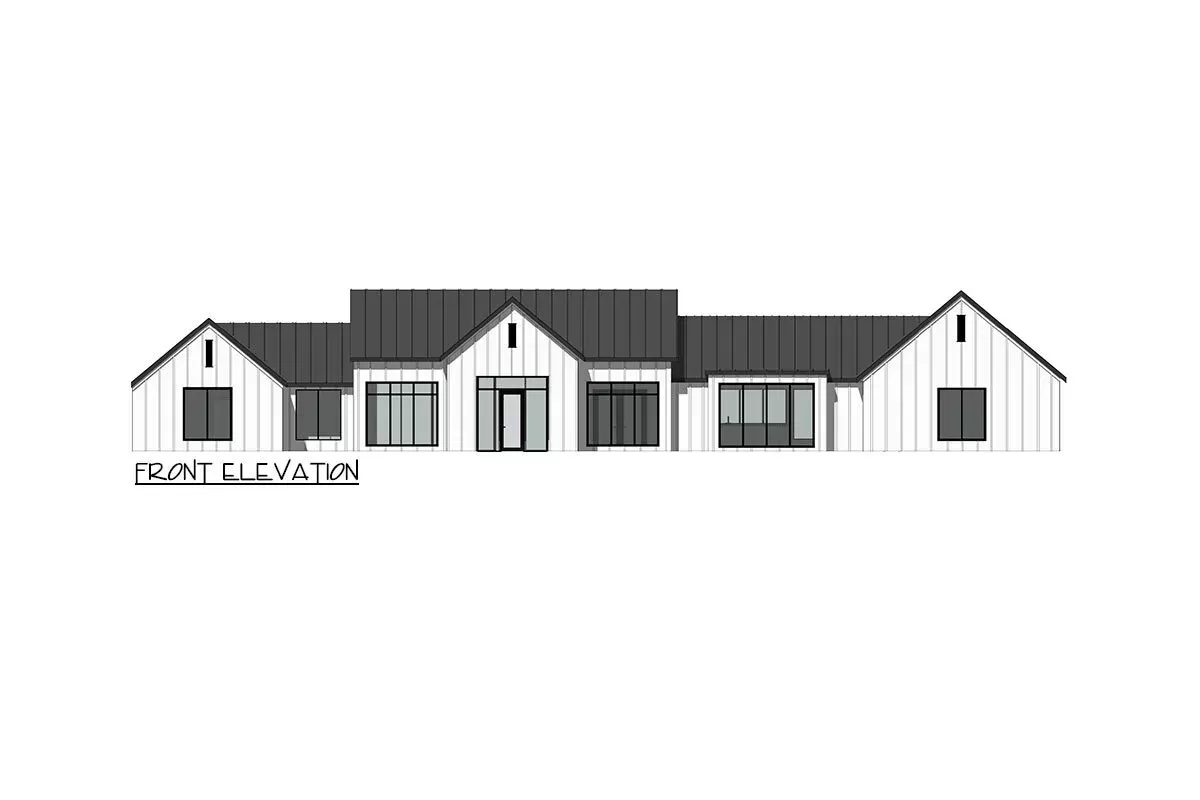
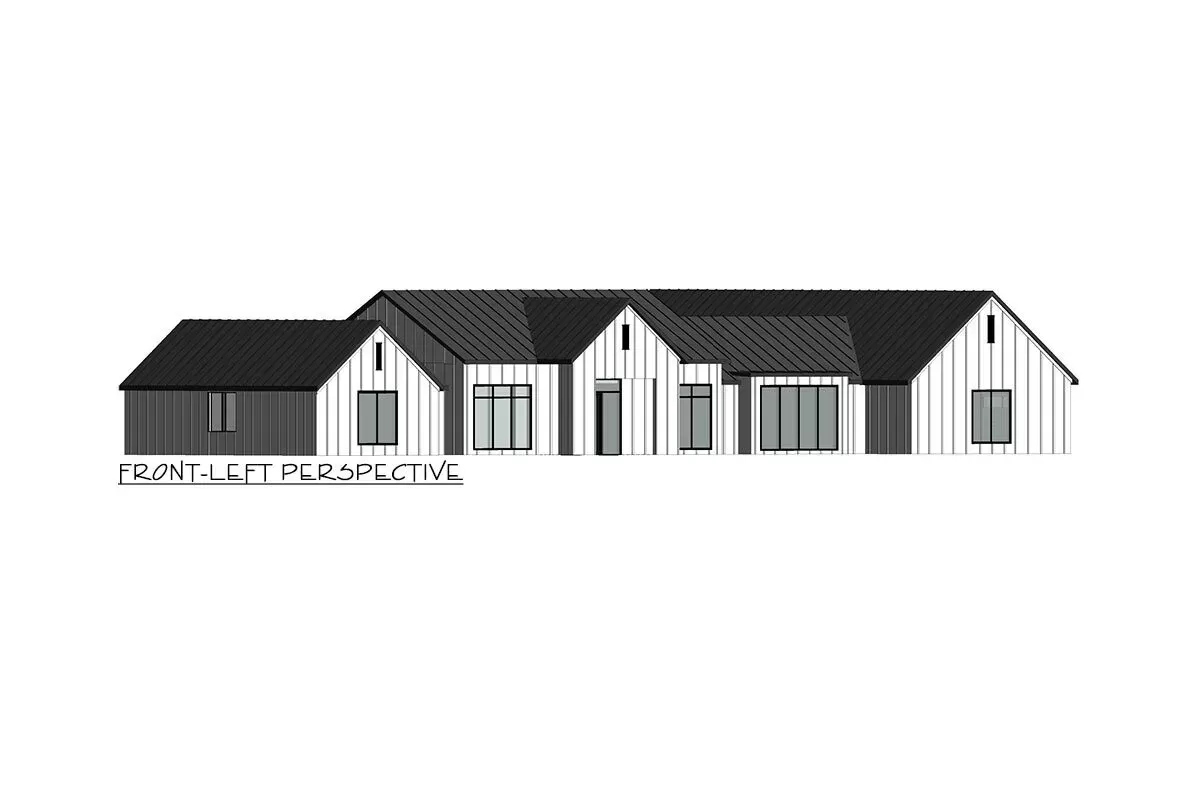
Kitchen and Dining Room
Flowing seamlessly from the great room, you enter the kitchen. The heart of any home, this kitchen features an island that not only serves as a focal point but also as a casual dining spot, homework hub, or a place to converse during meal prep.
Open to the dining room, with its front-facing views, this setup ensures whoever is cooking is never out of the loop. The layout here is ideal for families who enjoy cooking together but prefer a bit of separation from other living spaces to keep noise levels down during meal times.
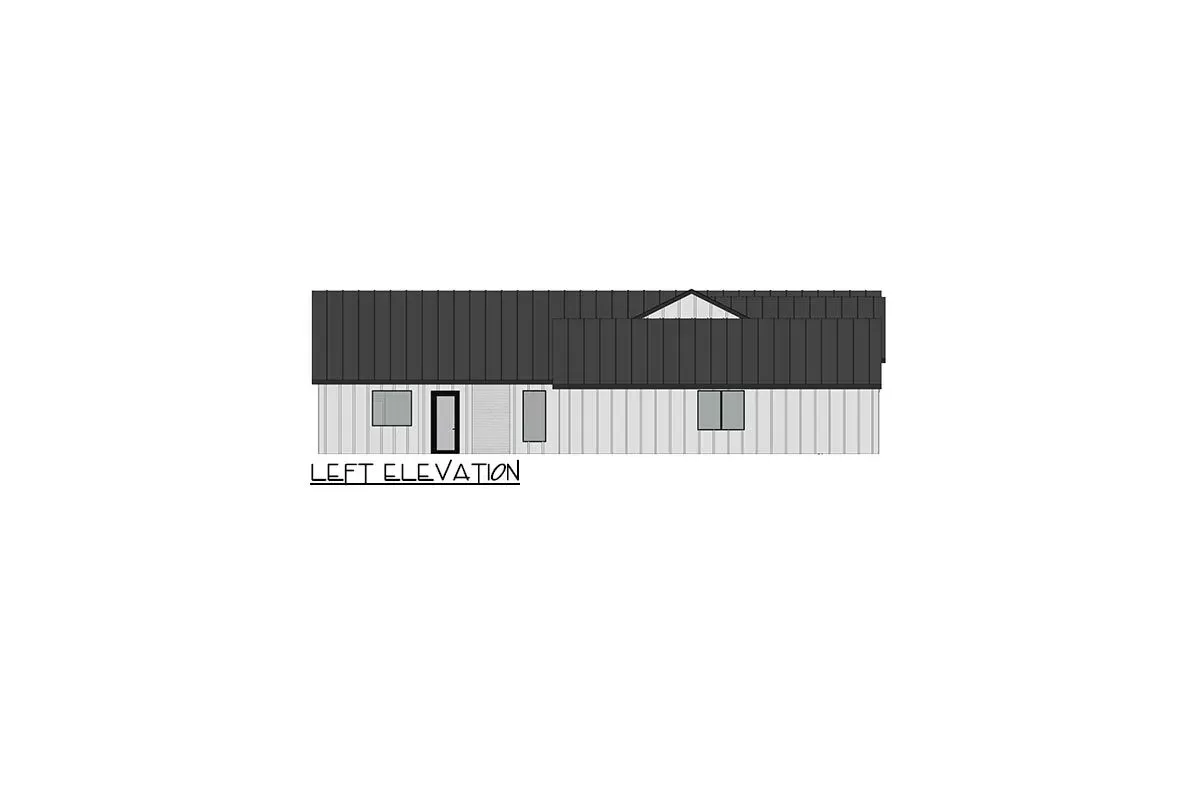

Flex Room
Tucked away behind elegant French doors in the dining room, the flex room offers a quiet retreat, perfect for a home office or den. This adaptability makes it an essential feature, allowing the room to morph as your life changes, from a nursery to a crafting room, or even a guest room if needed.
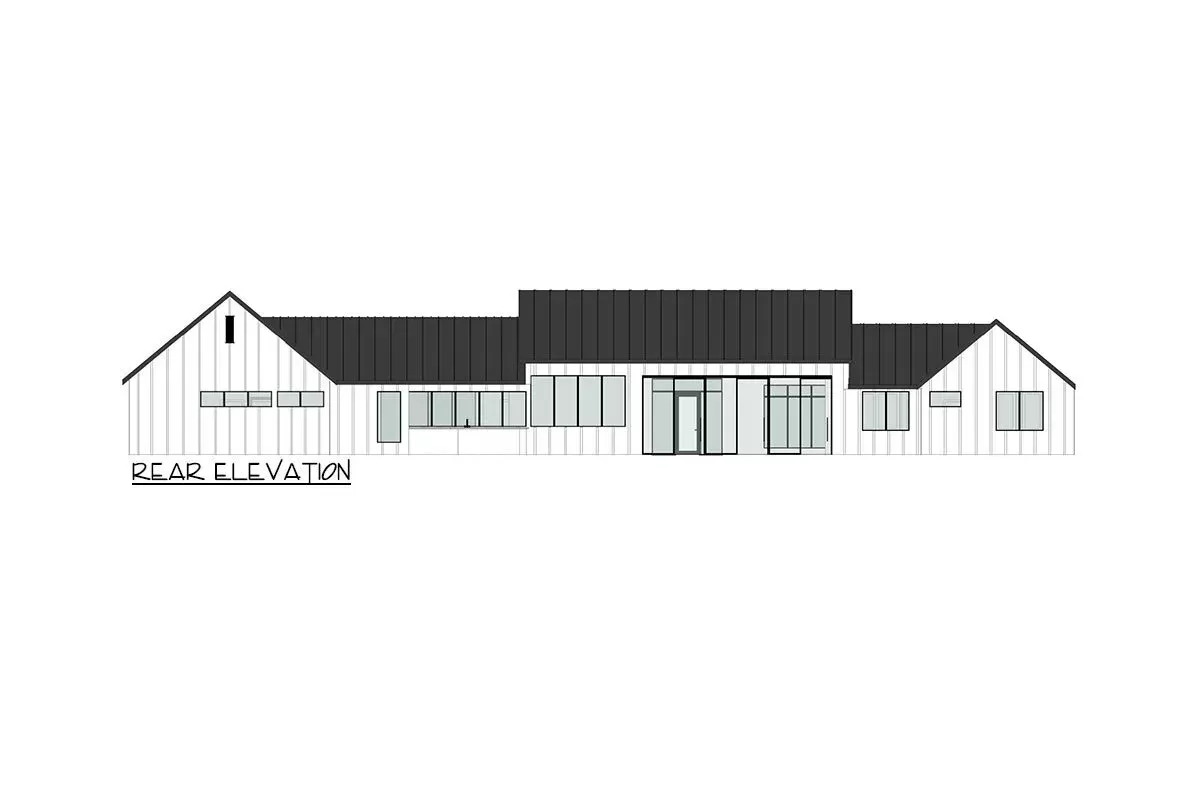
Master Suite
The master suite, located on the right side of the floor plan, offers a vaulted ceiling which enhances the sense of space.
Its private location makes it a perfect sanctuary, inclusive of a sumptuous bath and a spacious walk-in closet. Think about upgrading the master bath with a dual vanity or a standalone soaking tub for that extra touch of luxury and comfort.

Additional Bedrooms
On the opposite side of the house, three additional bedrooms provide ample space for family and guests. Each room is thoughtfully placed with accessibility to the baths, ensuring convenience for all.
Reflect on the possibility of integrating Jack and Jill bathrooms or incorporating unique themes into each bedroom to personalize the spaces.
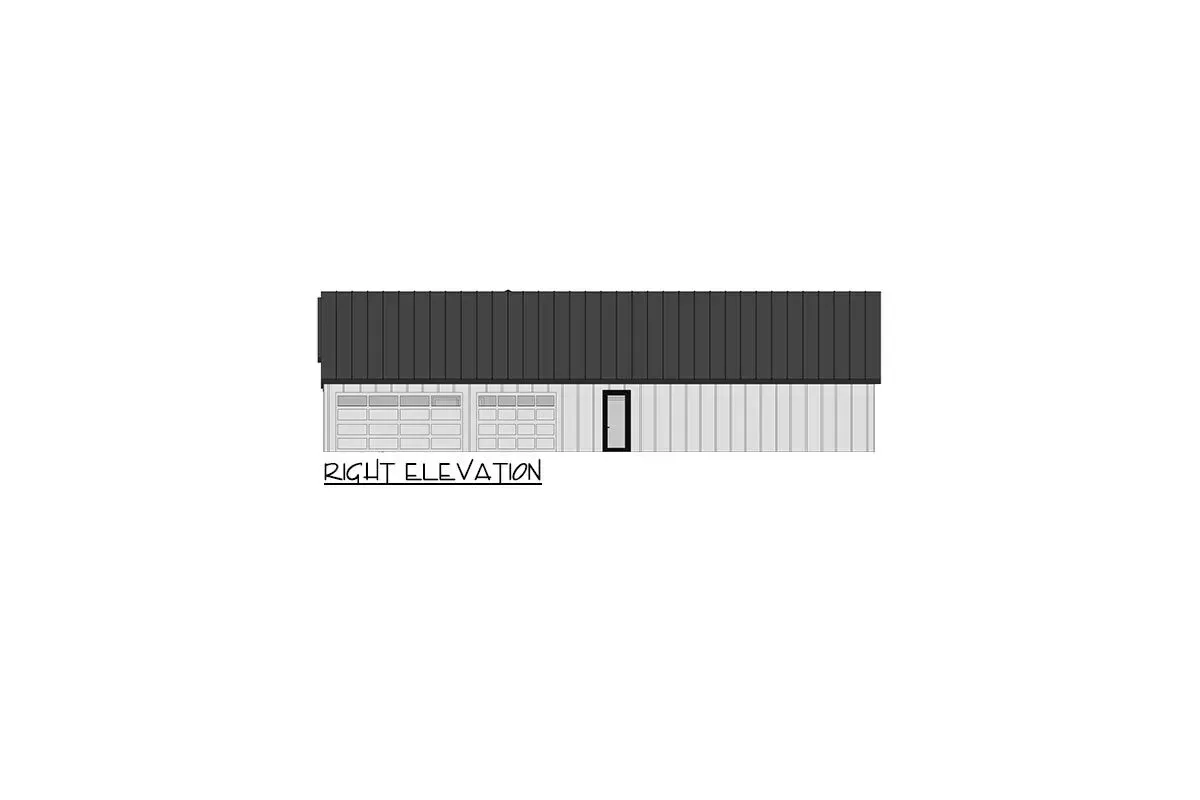
Mud Room and Garage
Entering from the 3-car side-entry garage, you’re greeted by a practical mudroom. This area, complete with built-in lockers and a drop zone, is designed to keep your home organized and free from outdoor clutter.
The dedicated storage area in the back of the garage is a boon for storing seasonal decorations or sports equipment, helping keep your main living spaces uncluttered.

Rear Porch
The 9′-deep rear porch, accessible from the great room, promises to be a highlight for those who love outdoor living. It’s a versatile outdoor living space perfect for dining alfresco, engaging in outdoor hobbies, or simply relaxing. Upgrading this area with an outdoor kitchen or fire pit could enhance its usability, turning it into a year-round enjoyment spot.
In your quest for the perfect home, this floor plan combines traditional layout elements with modern comforts. Although the plan breaks from the contemporary open-concept, its distinct spaces hold a charm that allows for both lively social gatherings and peaceful private moments. Its adaptability in the flex room and thoughtful placements like the mudroom show a design that meets changing needs.
What modifications would make this house feel like your home?
Interest in a modified version of this plan? Click the link to below to get it and request modifications
