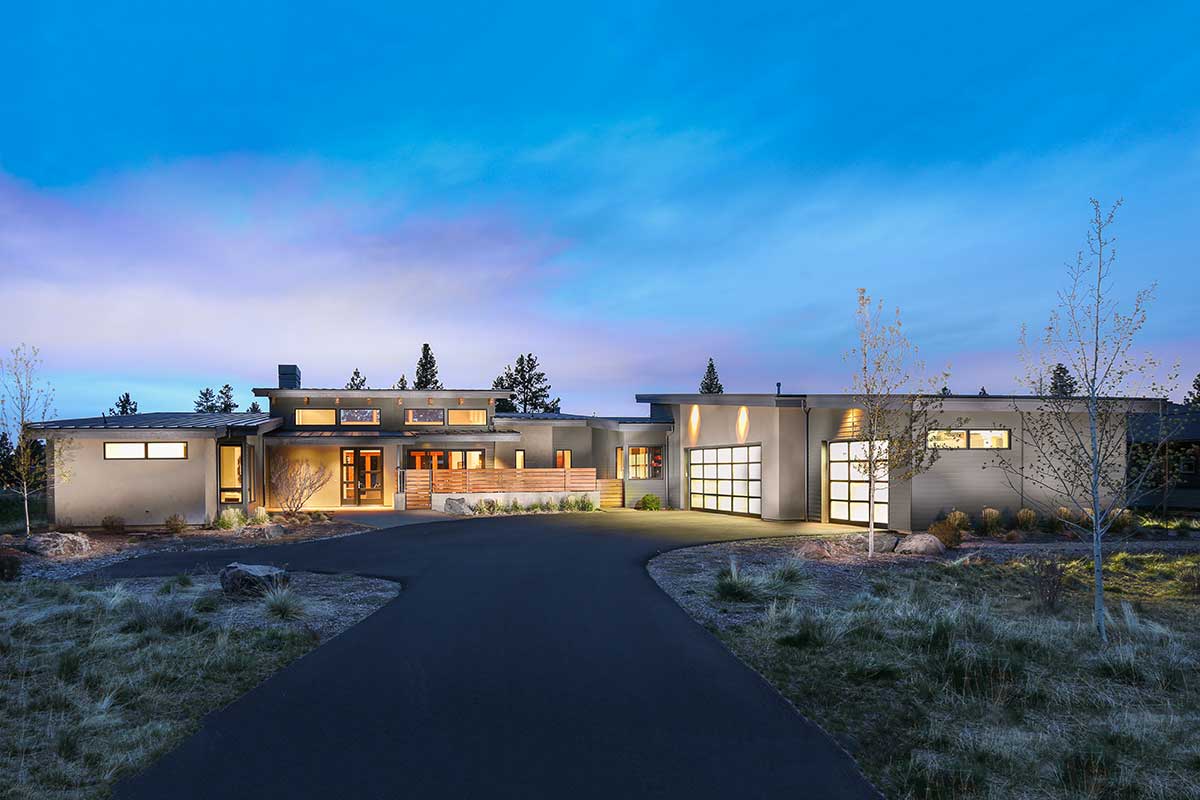
Specifications:
- 3,264 Heated S.F.
- 3 Beds
- 3.5 Baths
- 1 Stories
- 3 Cars
The Floor Plans:
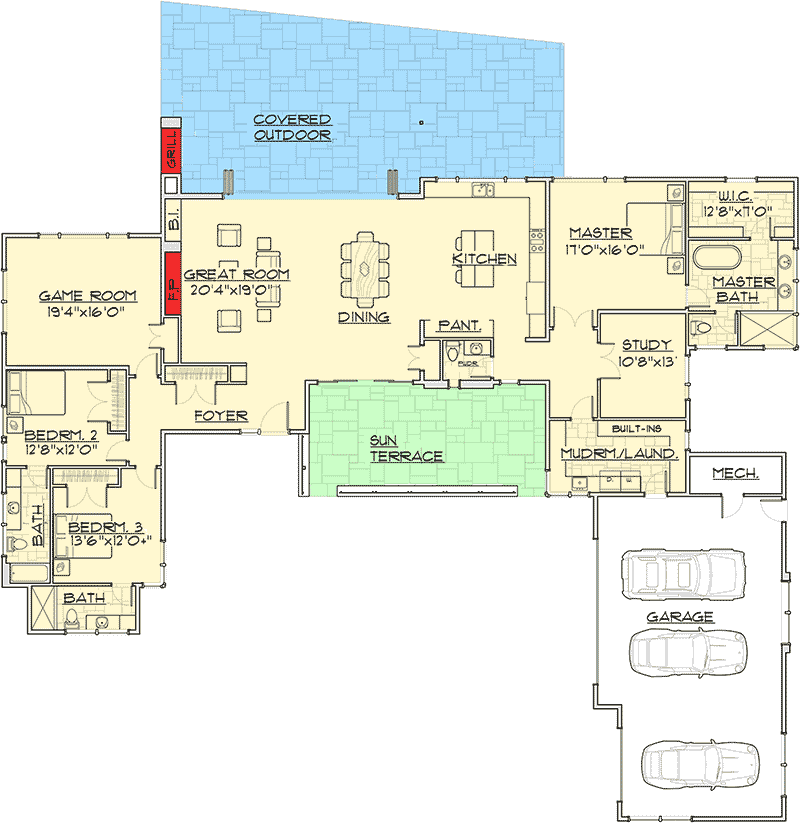
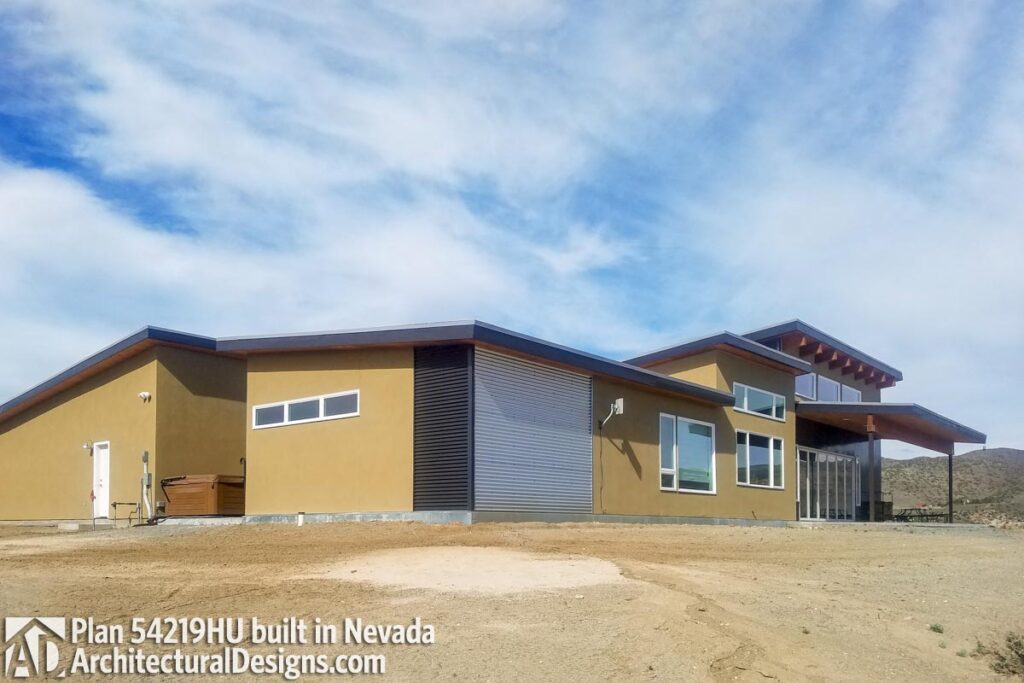
Foyer
As you enter the home, you’re greeted by a welcoming Foyer. It serves not just as an entry point but as a transition space that introduces you to the airy design embraced throughout the home. It’s inviting and gives you a feel for what’s to come.
It would be the perfect place for a small console table or a piece of art that sets the tone for the house.
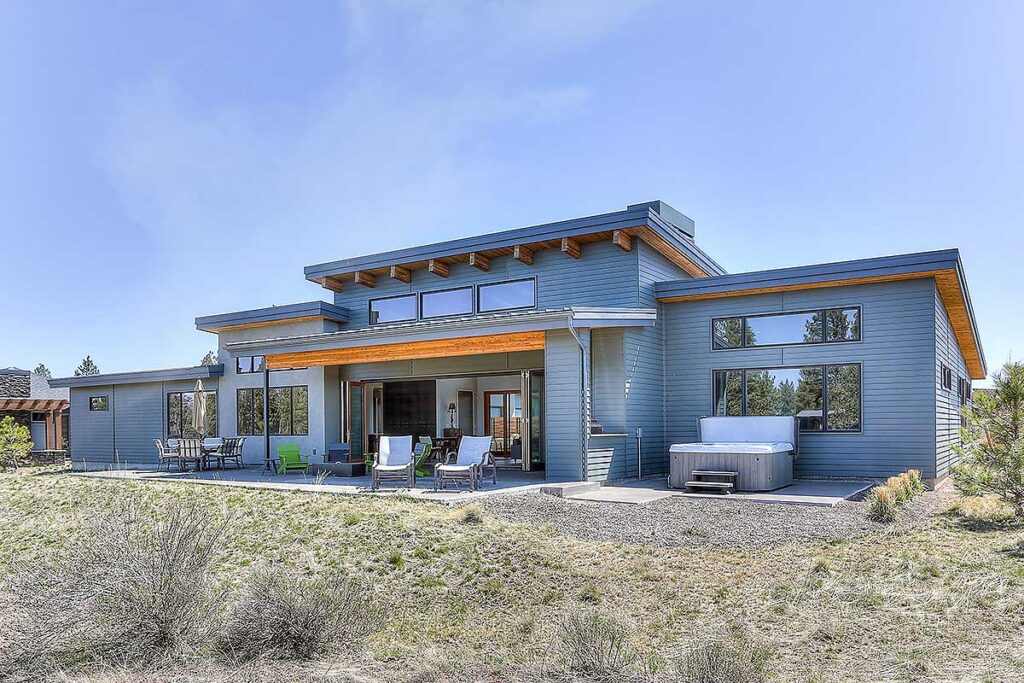
Great Room
From the foyer, you transition directly into the Great Room.
This is truly the heart of the home with its ceiling height rising dramatically up to 18 feet. The clerestory windows create a spectacular virtual viewing wall, allowing you to soak in the panoramic vistas beyond. And when you feel like basking in that fresh air?
Those walls can collapse to make the great room meld beautifully with the Covered Outdoor area. Imagine hosting a summer party or a winter gathering by the outdoor fireplace. This adaptability makes the space ideal for versatile use.
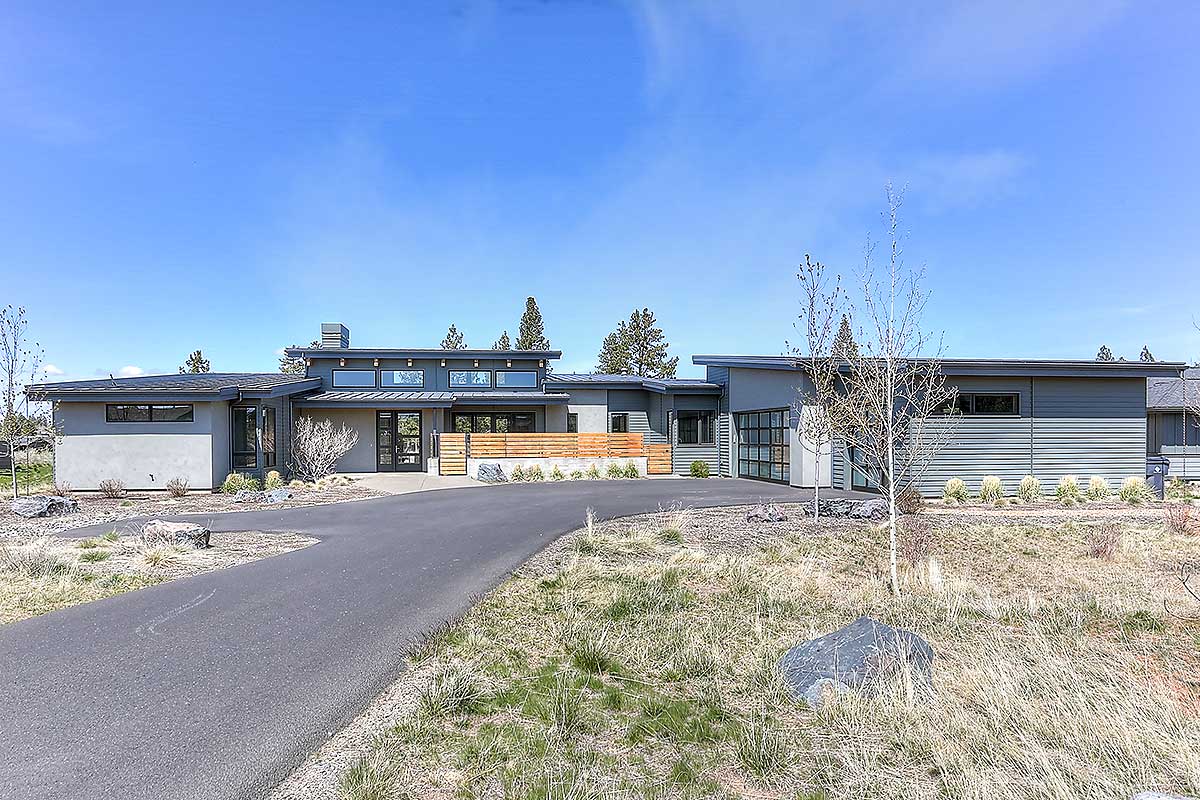
Kitchen and Dining
Adjacent to the great room lies the bright and open Kitchen. Practicality meets elegance here. You have plenty of room to cook up a feast or enjoy a casual breakfast.
There’s a seamless flow into the Dining area, making it easy to interact with guests while cooking. The pantry is conveniently situated, offering ample storage space. Picture sitting down at the dining table for a meal with the natural light streaming in and views of nature all around.
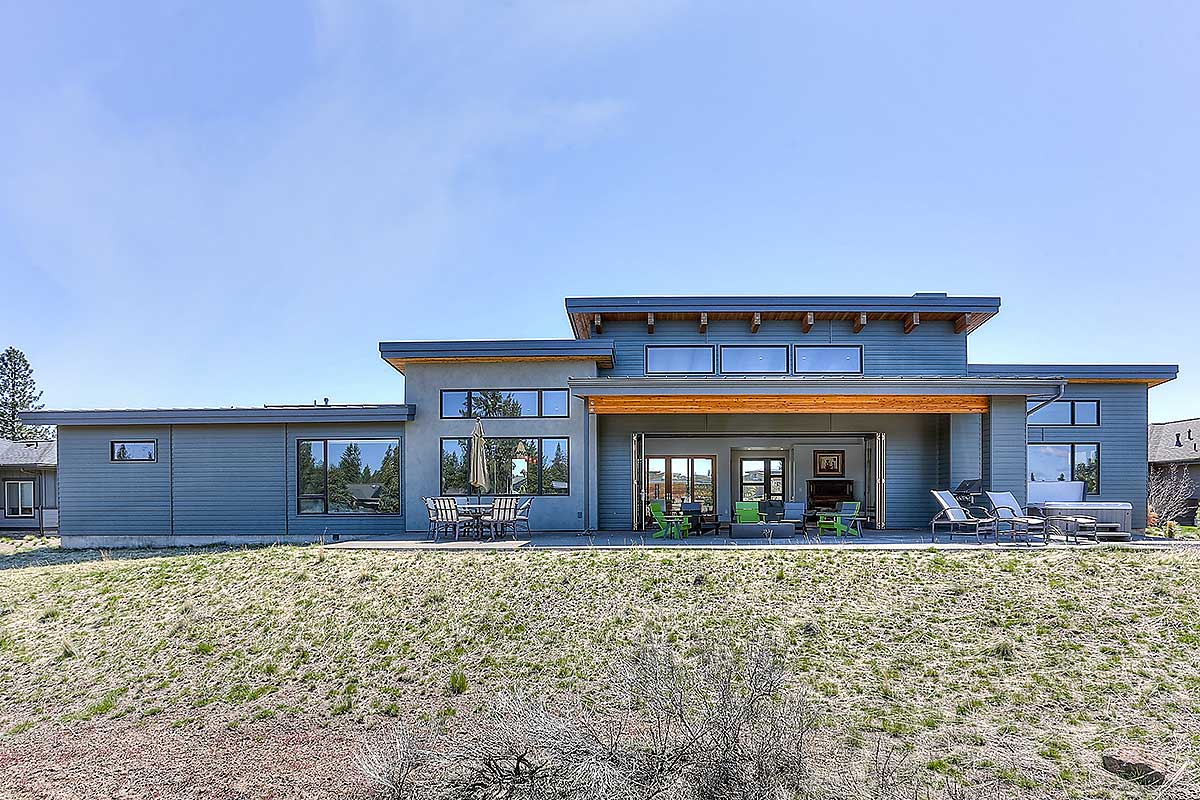
Master Suite
Towards the rear of the home, the Master Suite provides a private retreat. It offers a quiet sanctuary away from the bustle of the rest of the house. The size is generous, and it features views to the back, ensuring that tranquility is just a glance away.
The Master Bath here is a touch of luxury, with a large walk-in closet right next to it. This setup ensures that you start and end your day in comfort and style.
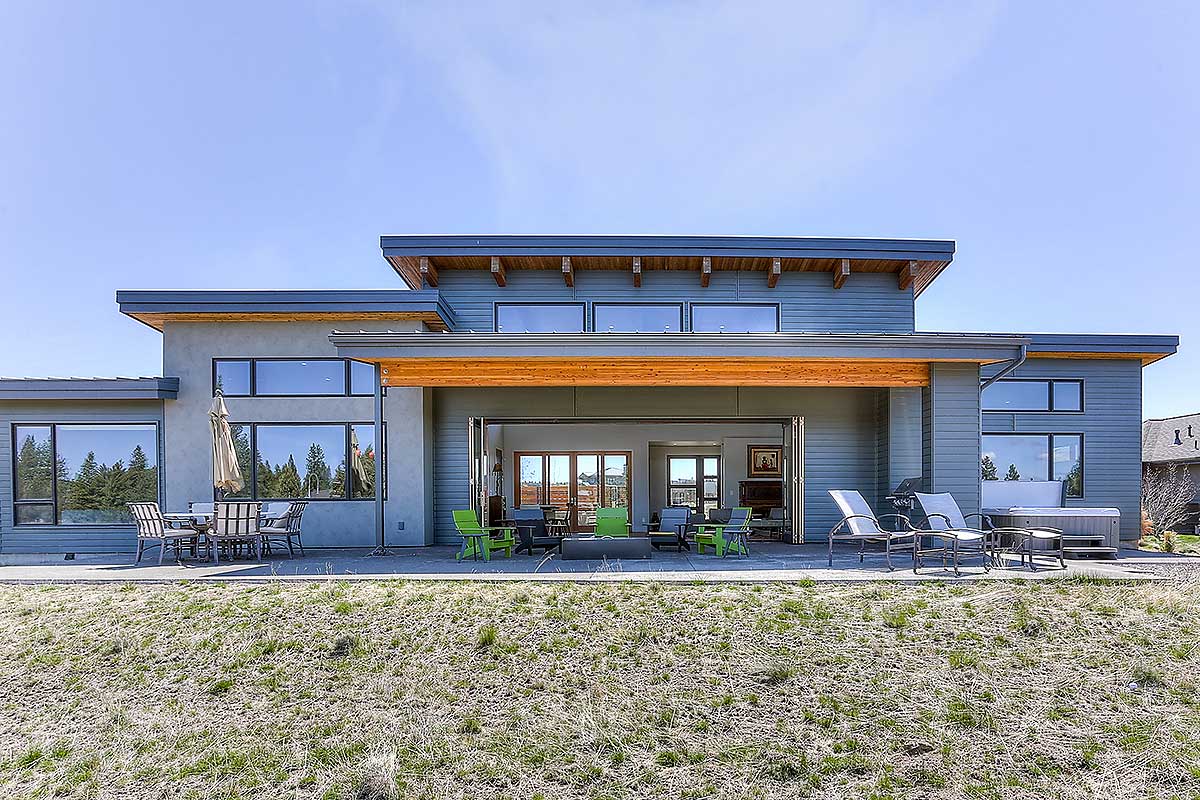
Bedrooms 2 and 3
On the opposite side of the house, Bedroom 2 and Bedroom 3 await, each with their own bath. This smart placement means the master suite keeps its privacy. The individual bathrooms ensure personal space for family members or guests.
Perhaps one could be a guest suite while the other serves as a room for children or even a hobby room? It’s always great to think about how these spaces could evolve with your needs.
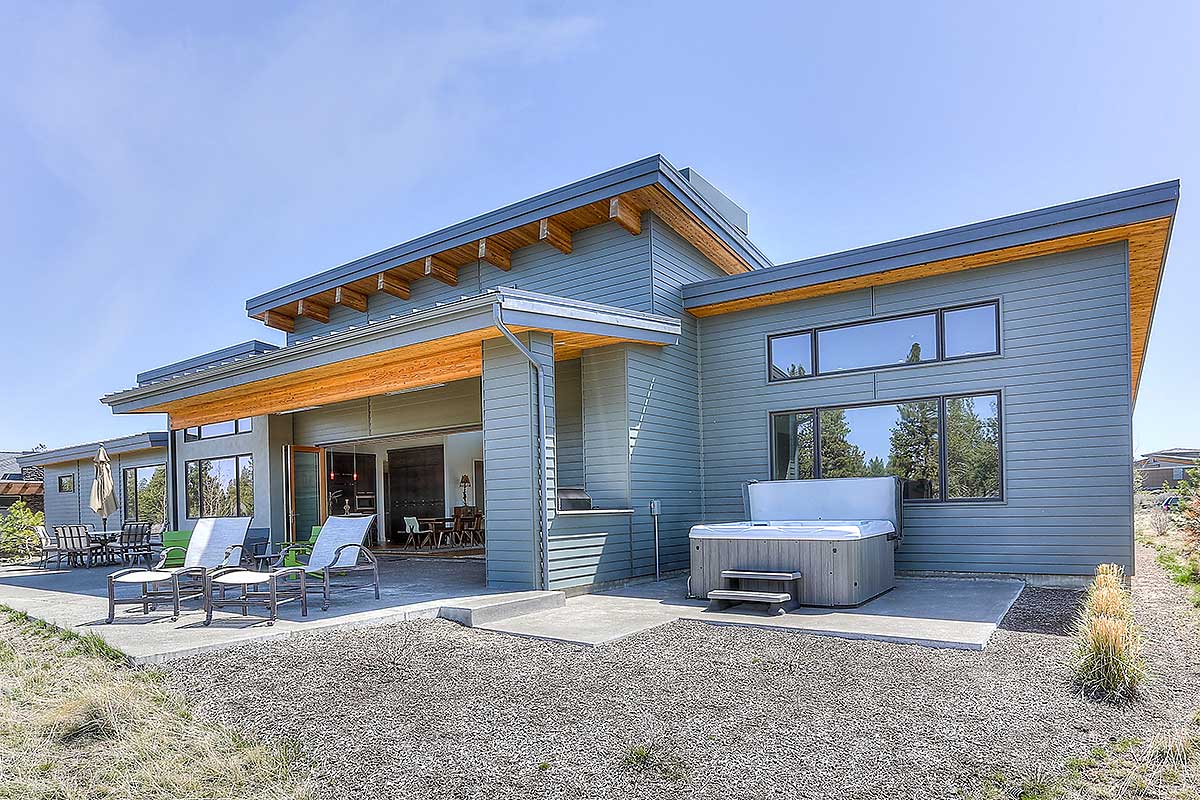
Game Room
The Game Room near these bedrooms has almost 14-foot high sloping ceilings, adding a dramatic flair. Whether it’s game night with friends or a space for relaxation, this room fits the bill perfectly. With views to both the back and the side, it mirrors the idea of incorporating the beauty of the outdoors within indoor spaces.
Study
If you need a quiet space for work or reflection, the Study offers just that. Tucked away, it’s quiet enough for focus, making it a great spot for reading or handling tasks that need your undivided attention.
Mudroom/Laundry
Practicality is a key feature here with the Mudroom/Laundry. Located near the garage, it serves as a transitional buffer, ensuring muddy shoes and wet clothes don’t traipse through your home.
It’s functional, with built-ins that can cater to your laundry needs or even serve as additional storage.
Sun Terrace
The Sun Terrace is like a hidden gem in this layout. It’s not just about outdoor space; it’s a private one, shielded by privacy walls so you can truly relax. Whether it’s yoga at dawn or an afternoon nap, this space adds another layer of versatility to your living experience.
Covered Outdoor Area
Back near the great room is the expansive Covered Outdoor area, complete with a grill. This space extends your living area and offers yet another great way to entertain or simply enjoy the outdoors no matter the weather. I can see this being an all-season favorite!
Garage and Mechanical
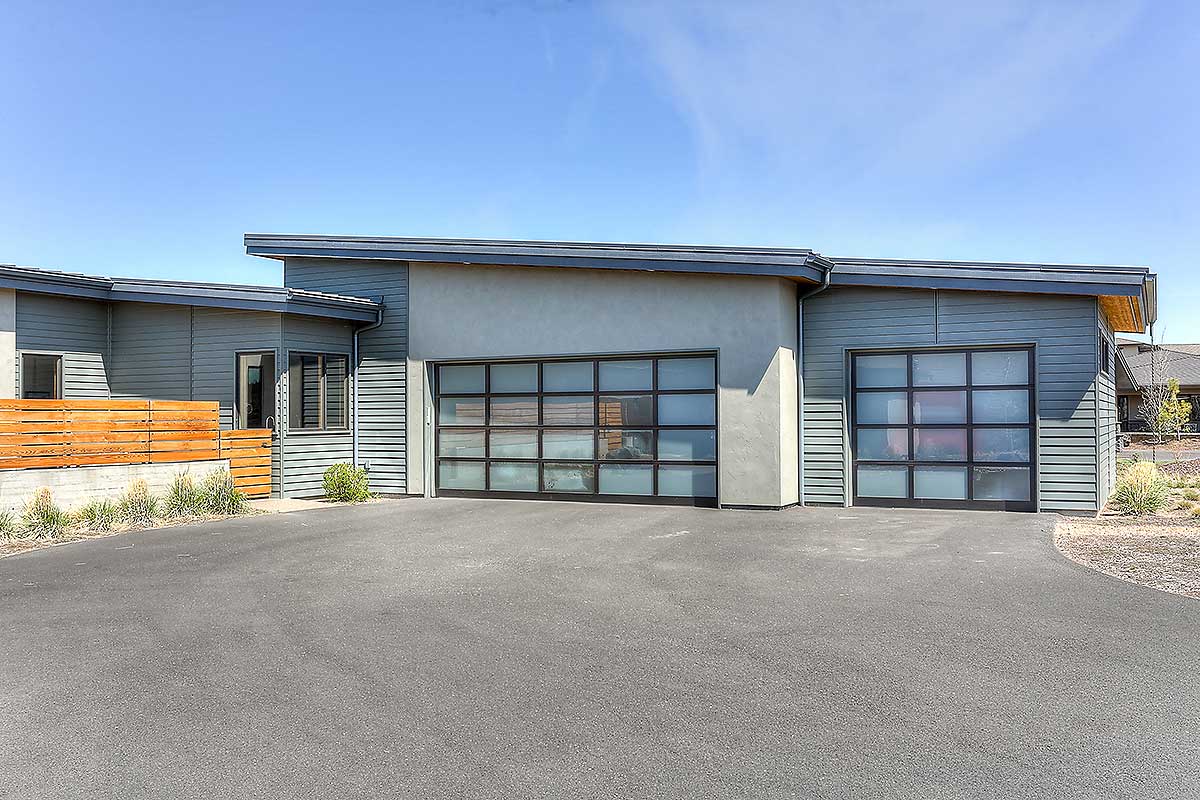
Finally, the Garage offers space for three vehicles, which is incredibly practical for families with multiple cars or for storing recreational gear.
The nearby mechanical room rounds out the functionality, keeping essential systems organized and out of sight.
Interest in a modified version of this plan? Click the link to below to get it and request modifications.
