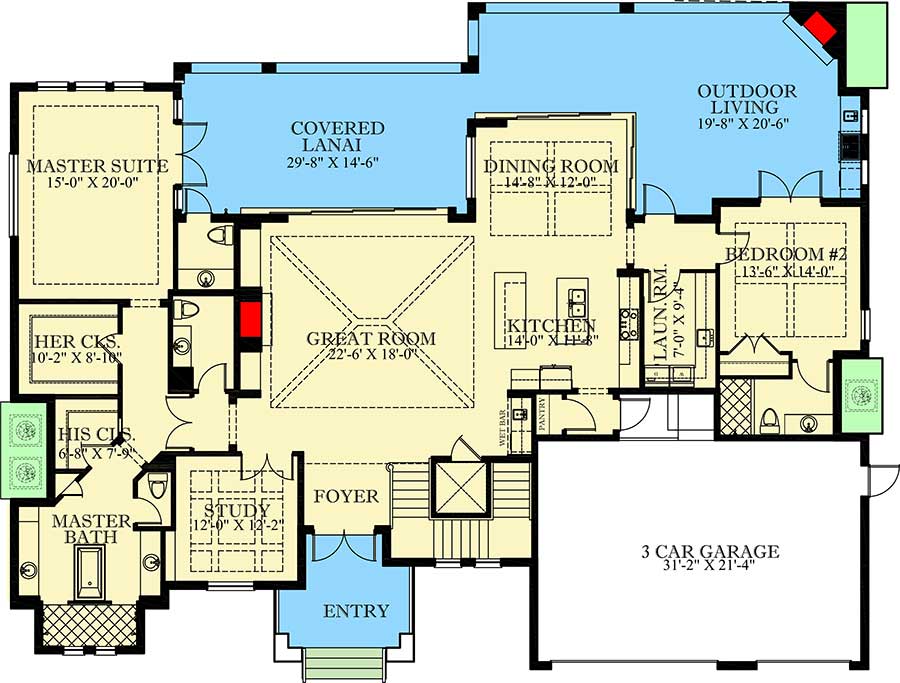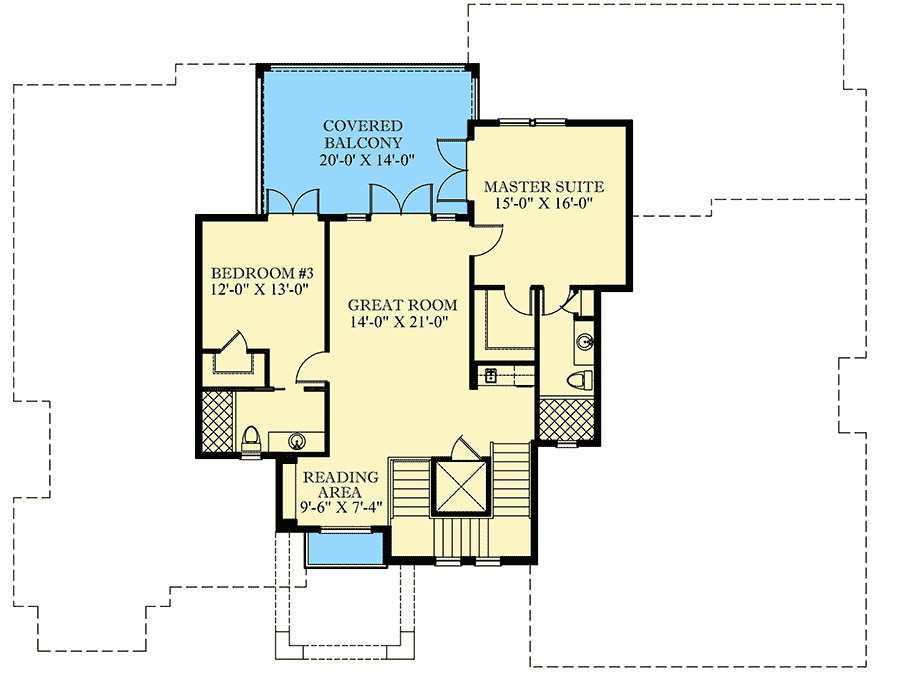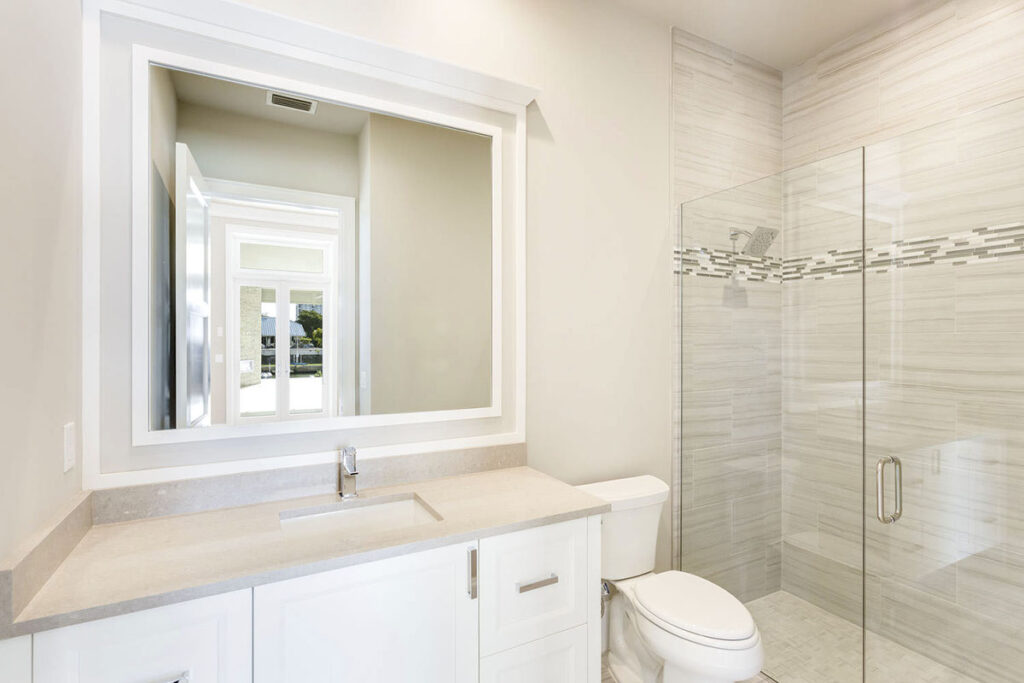
Exploring this contemporary vacation home plan is like stepping into a haven of comfort and style. The first thing that strikes you is the grand entrance, boasting a stunning two-story front porch that sets a striking first impression. This feature echoes elegance and offers a taste of the airy, light-filled interior designed that you’ll see all through this plan.
Specifications:
- 3,933 Heated S.F.
- 4 Beds
- 4.5+ Baths
- 2 Stories
- 3 Cars
The Floor Plans:


Foyer
As you step through the entryway, you are welcomed by the foyer. It feels spacious and inviting, setting the tone for the rest of the home.
Consider adding an elegant console table adorned with fresh flowers or a statement piece of art. The foyer efficiently connects to most prominent spaces, ensuring easy navigation.
Great Room
Moving forward, you’ll find yourself in the Great Room.
With its vaulted ceiling, this room exudes grandeur.

The fireplace, surrounded by built-ins, adds warmth and makes it an ideal spot for cozy gatherings or solitary relaxation with a good book.
Imagine how wonderful it would be to watch the flicker of flames on a chilly evening.
Kitchen
Adjoining the great room is the Kitchen, a perfect hub for the culinary enthusiast. It features two islands, offering ample workspace to meet all your cooking and entertaining needs.

Hosting dinner parties or casual gatherings becomes effortless. There’s room for extra seating, and the open concept allows for easy interaction with guests.

Dining Room
Adjacent to the kitchen is the Dining Room, seamlessly integrating with other social spaces. It’s intimate yet offers enough space to accommodate a larger group, making meal times memorable. Imagine adding a lovely pendant light above your dining table to enhance the ambiance.
Study
Opposite the kitchen, tucked neatly next to the foyer, lies the Study.

This room serves as a peaceful retreat for work or reflection. Think about how personal touches like a wall full of bookshelves or a comfortable chair could transform this space into your own haven of ideas.
Master Suite (Main Level)
On the main level, the Master Suite is a statement of luxury.
Its spaciousness is impressive, and the dual closets provide ample storage, maintaining the suite’s serene atmosphere.
The Master Bath is nothing short of a spa retreat, featuring a standalone tub that stands guard before an oversized shower with dual showerheads. It’s a place to unwind and pamper yourself.
Bedroom #2
Next to the master suite is Bedroom #2, which includes its own full bath. It’s perfect for guests or family members who prefer one-level living. They’ll appreciate their own personal space with all the conveniences they need.
Laundry Room
The Laundry Room is thoughtfully placed near the bedroom areas, providing ease of access. Its location minimizes hassle while keeping laundry management out of sight and out of mind when entertaining.
Covered Lanai
Stepping outside through the great room or kitchen, you’re greeted by the Covered Lanai. It extends the indoor-outdoor living experience, with a fireplace and grilling station, ideal for outdoor relaxation and entertainment. Picture yourself here on warm summer evenings, surrounded by good company and even better food.
Outdoor Living
Beyond the lanai is the Outdoor Living area. It’s a versatile space that can be tailored to fit your lifestyle. Consider adding some lush greenery, cozy seating, or even a fire pit for cooler nights.
3 Car Garage
The 3 Car Garage is a practical feature for multiple vehicles and storage needs. It’s conveniently attached, facilitating easy access and ensuring protection from the elements.
Upstairs Master Suite
Heading upstairs, the second master suite offers privacy and luxury, with a generous space that includes a full bath.
This could easily accommodate multigenerational living or serve as a special guest retreat.

Bedroom #3
Next, there’s Bedroom #3.
Like the other bedrooms, it comes equipped with its own bath, ensuring comfort and convenience for its occupants.
It’s perfect for a family member who cherishes independence or even as a dedicated guest room.
Upstairs Great Room
The upstairs Great Room includes a wet bar, providing a delightful space for entertainment. Whether enjoying a movie night or game day with friends, it complements the recreational aesthetic of this level.
Covered Balcony
Completing the upstairs is the Covered Balcony. Every upstairs room has access to this space, allowing for delightful morning coffees or evening wind-downs with a scenic view.
Reading Area
There’s also a Reading Area, a cozy nook to catch up on favorite books or simply enjoy some quiet time. It’s small yet precious, inviting personal touches like a soft throw or potted plants.
In considering this home, you’ll find it thoughtfully designed to cater to both entertainment and intimate family gatherings.
Whether you’re drawing inspiration or building your dream home, the adaptability of spaces here invites endless possibilities for personalization. Ask yourself how these elements resonate with your own lifestyle and what unique touches you might add to make it yours.

Interest in a modified version of this plan? Click the link to below to get it and request modifications.
