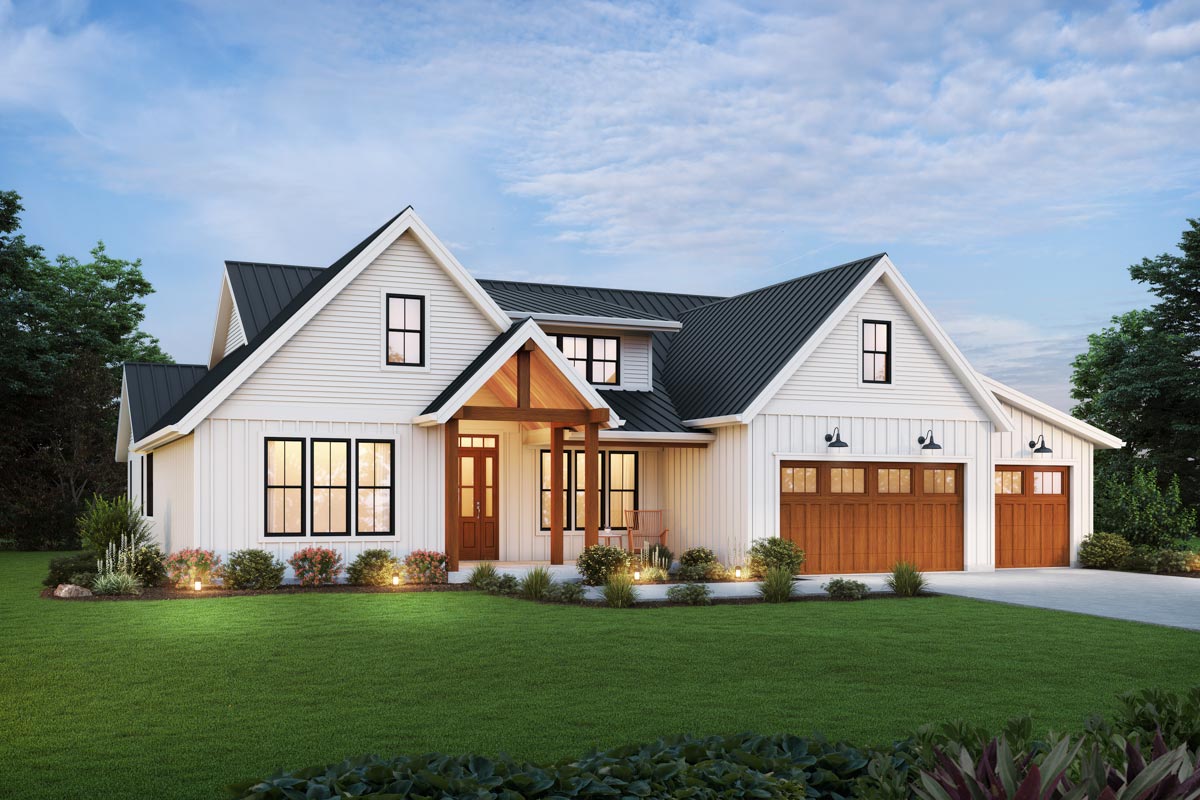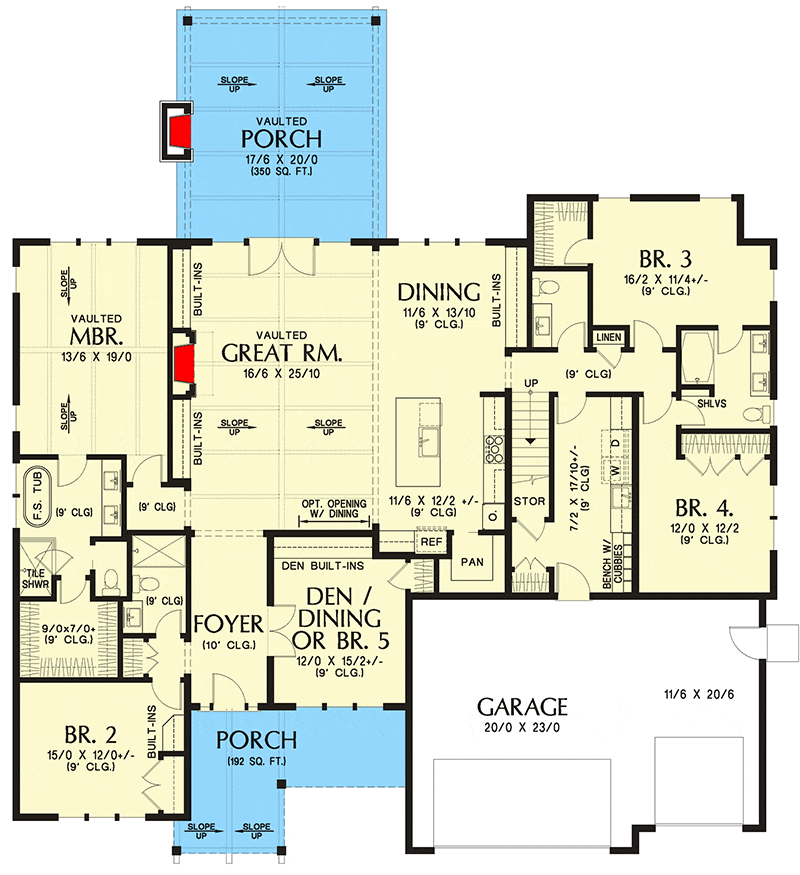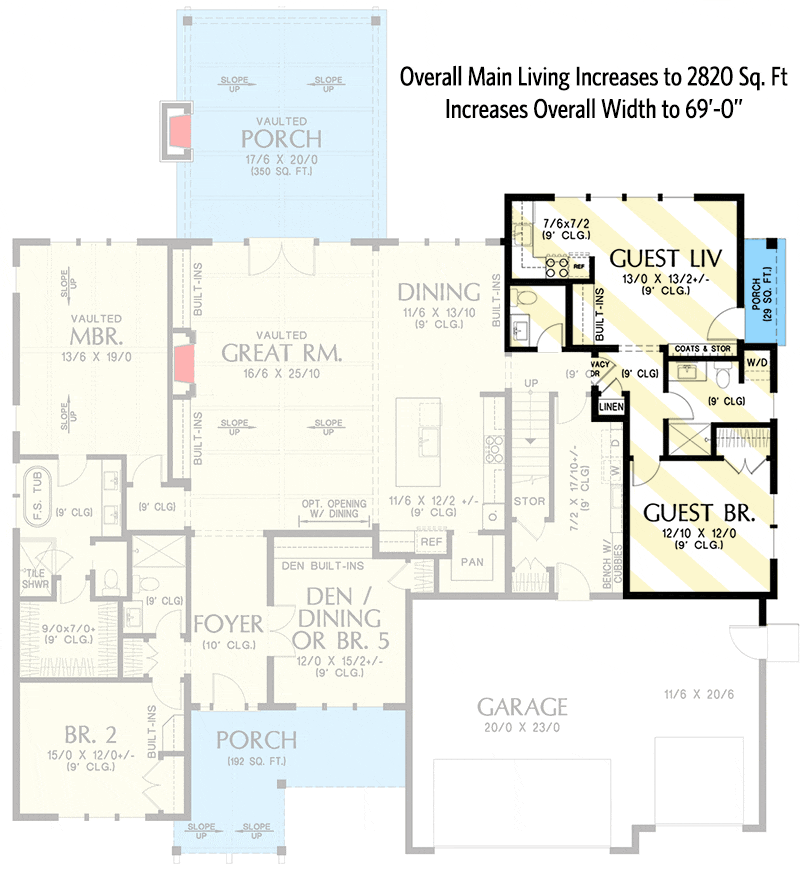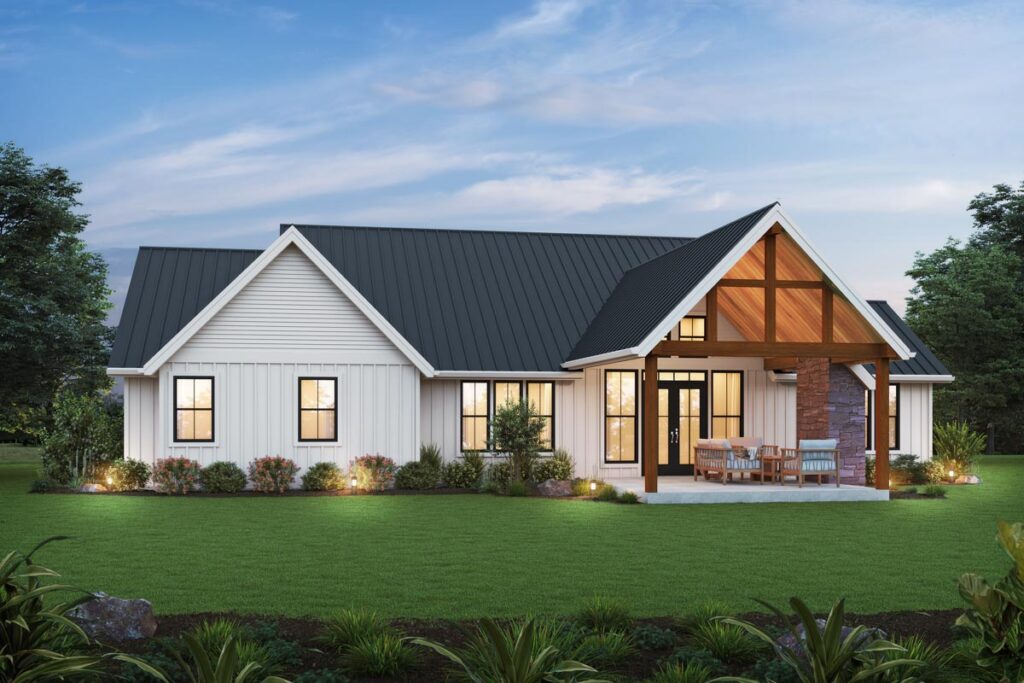Country Craftsman Plan with over 2,800 Sq Ft of Living Space (Floor Plan)

This Country Craftsman house plan is a beautiful fusion of farmhouse charm and modern elegance, designed to cater to your lifestyle needs. I think you’ll love this one!
Specifications:
- 2,841 Heated S.F.
- 4 – 6 Beds
- 3.5 – 4.5 Baths
- 1 Stories
- 3 Cars
The Floor Plans:



Foyer
As you step into the house through the welcoming porch at the front, you’re greeted by a spacious foyer. This additional enclosed porch area offers that needed transitional space separating the outside world from your sanctuary.

The foyer leads seamlessly into the other parts of the house, setting a warm tone for what’s inside. Personally, I think it’s a perfect place to add a personal touch, like a statement piece of art or a cozy bench.
Great Room
Continuing from the foyer, the heart of the home lies in the vaulted great room.
This space epitomizes the open-concept living that many desire today. The exposed beams draw your eyes upward, giving the room grandeur and creating a dynamic, airy vibe. The integration of this space with the kitchen makes it ideal for entertaining.
You can cook while still engaging with your guests. It also promotes family interaction, allowing you to multitask while keeping an eye on children or hosting friends.
Kitchen
Adjacent to the great room, the kitchen is a modern cook’s dream. With a large island at its center, it offers plenty of room for meal prep, casual dining, or even homework sessions for the kids.
The walk-in pantry is an excellent addition, providing ample storage to keep your culinary space clutter-free. I really value how this kitchen allows for both functionality and interaction, which is so essential in modern homes.

Dining Area
The dining area sits right next to the kitchen and great room. With its direct access to the covered porch, it’s quite a cozy spot for family meals or intimate dinners.
The possibility of opting for an open space with the great room adds flexibility in how you can design or rearrange your furniture. Imagine lush plants or a small herb garden just outside to add to your dining experience.
Master Bedroom
The master suite is a sanctuary of calm, tucked away on the left side of the house. It’s complete with a vaulted ceiling, amplifying the sense of space and tranquility.
This room has direct access to a master bath, which features a luxurious setup including a full-size tub and a tiled shower.
Now, if you’re like me and love a good evening soak, this bathroom certainly entices you!
Don’t overlook the sizable walk-in closet either; it’s perfect for organizing and storing your wardrobe seamlessly.

Bedrooms 2, 3, and 4
The secondary bedrooms were designed with thoughtful consideration.
Bedroom 2 is located at the front of the house, offering privacy and its own adjacent bath.
Bedrooms 3 and 4 are on the opposite end, each featuring enough space for personalization. A key highlight here is their shared bathroom layout that smartly utilizes space without sacrificing comfort.
Den/Dining or Bedroom 5
This versatile room at the front can morph according to your needs. Whether you want a formal dining room, a home office, or an extra bedroom, this adaptable space accommodates it all.
Personally, I see it as an excellent opportunity to create a home library or reading nook—imagine curling up with a book here!
Laundry and Mudroom
Coming in through the garage, you’ll appreciate the practical design of the mud/laundry room. Built-in cubbies and closet spaces make it easy to manage daily comings and goings.
I find this setup particularly appealing as it prevents the rest of the house from becoming a drop zone for shoes and backpacks.
Garage
The spacious two-car garage is more than just parking; it also offers potential storage solutions.
Whether you need space for bicycles, tools, or perhaps a small workshop, this garage has the flexibility to accommodate. How about installing some overhead storage racks?
It’s a great way to keep things organized while utilizing vertical space.
Bonus and Future Expansion
Upstairs, the potential for a bonus area and additional bedrooms presents endless possibilities.
Whether you’re thinking of a home theater, gym, or more tailored spaces for guests or family, these areas offer room to grow and redefine according to your evolving needs. It’s a feature that ensures this house can keep pace with life’s changes and expansions.
Interest in a modified version of this plan? Click the link to below to get it and request modifications.
