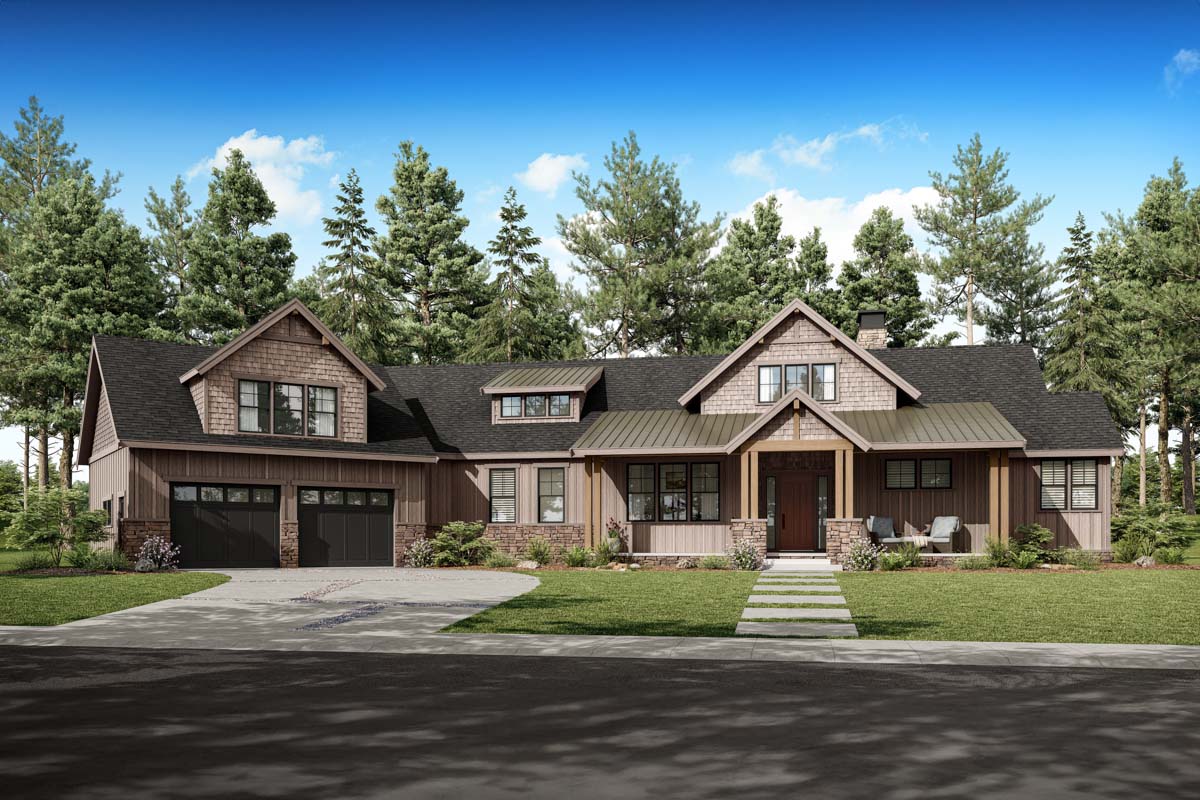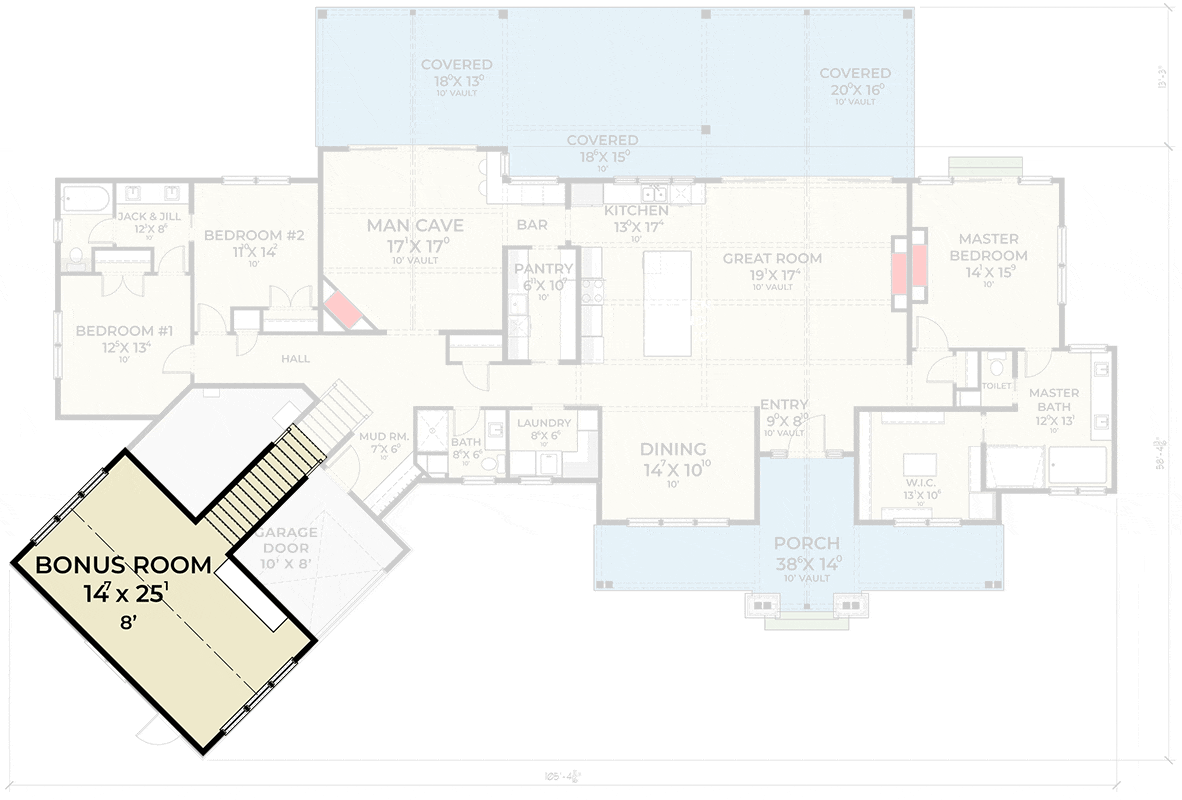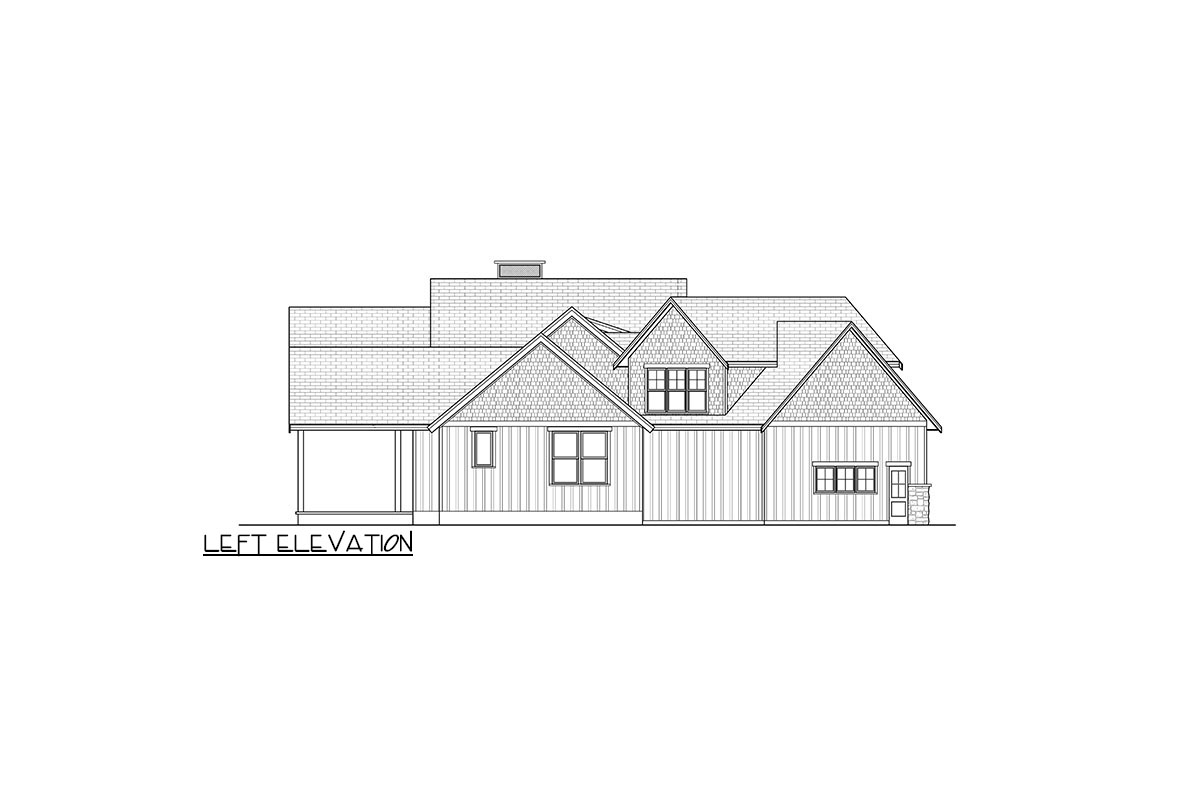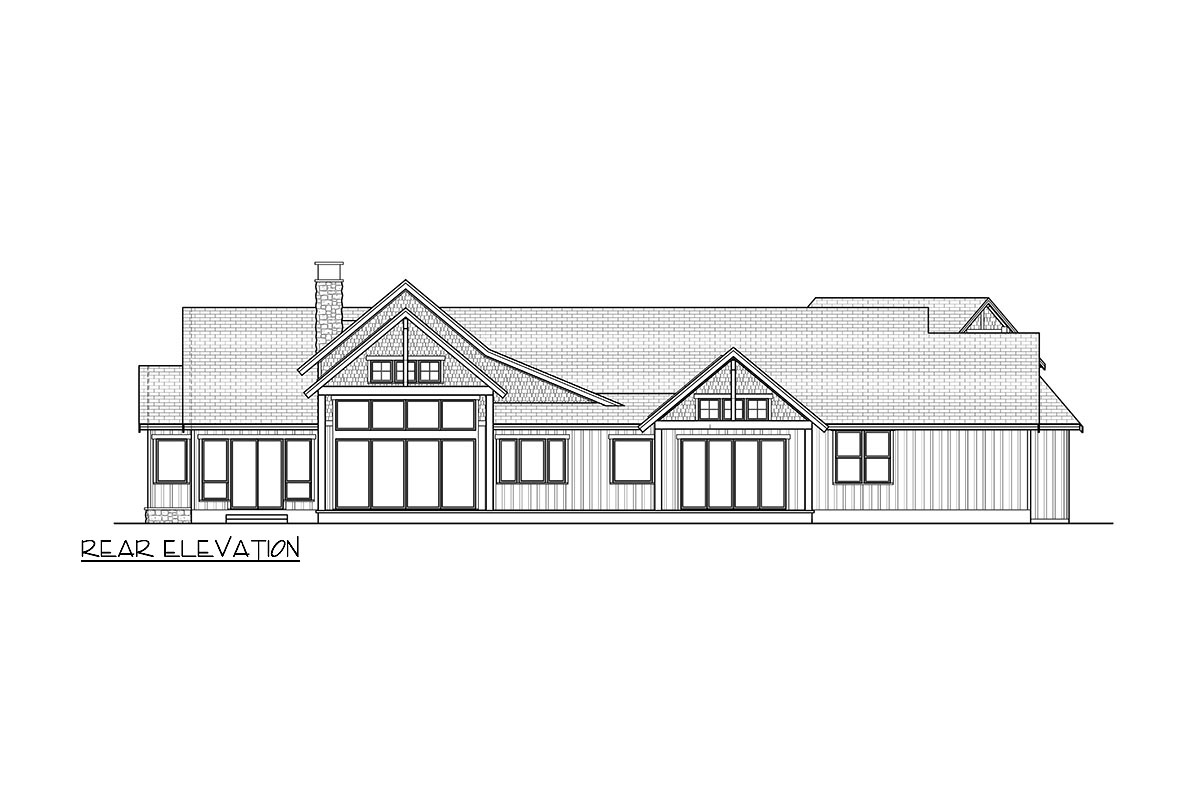Country Craftsman with Two Vaulted Spaces and an Angled Garage – 3274 Sq Ft (Floor Plan)

This country Craftsman house plan beautifully balances functionality with a charm over an expansive area of 3,274 square feet.
I’m sure you’ll find the home ticks a lot of boxes for a comfortable, yet versatile lifestyle, offering spaces that could easily adapt to your changing needs.
Specifications:
- 3,274 Heated S.F.
- 3 Beds
- 3 Baths
- 1 Stories
- 2 Cars
The Floor Plans:


Entry

As you step through the front door, you’re welcomed by a compact yet charming entryway measuring 9’ x 8’ and offering a smooth transition into the home. This space, marked by its vaulted ceiling, subtly hints at what lies ahead, providing a neat area for guests to make their first impressions.
I personally think this is a perfect spot to place a small table with a vase of fresh flowers or a decorative mirror to reflect light and add a sense of spaciousness.
Dining
The dining area, measuring 14’ x 10’, is directly accessible from the entry. It seems perfect for hosting dinner parties or enjoying family meals.
Its proximity to the kitchen streamlines both serving and cleanup, while being distinct enough to carve out its own atmosphere for memorable dining experiences.
I think adding an extendable table here could enhance its functionality further.

Kitchen
Moving into the heart of the home, the kitchen truly stands out with its clever layout.
Spanning an area of 13’ x 17’, it features a centrally located kitchen island that provides additional prep space and functions as a breakfast bar for casual meals or a spot for kids to do homework while dinner is prepped.
The adjacent pantry offers an efficient storage solution to keep ingredients and essentials organized and within easy reach.

Great Room
The kitchen opens seamlessly into the great room, a majestic 19’ x 17’ space with a vaulted ceiling, enhancing the airy, open feel.
This room is highlighted by a cozy fireplace and large windows that invite plenty of natural light, making it an ideal spot for relaxing or entertaining.
Picture yourself unwinding here with a good book or hosting lively family gatherings, all centered around the warm glow of the fire.

Master Bedroom
On one side of the great room, you’ll find the master suite. This private retreat measures 14’ x 15’9” and includes its own fireplace, adding a touch of luxury and warmth.
I love the idea of having direct access to the backyard through sliding doors, offering a sweet escape to enjoy quiet morning coffees or starry nights.
Connected, the master bathroom features a spacious setup with dual sinks and a roomy walk-in closet that could easily accommodate a diverse wardrobe.
Bedrooms 1 and 2
Bedrooms 1 and 2 are positioned near each other on the opposite side of the home, which I think will work out great for fostering a sense of closeness for older kids.
Bedroom 1 is a comfy 12’ x 13’4”, while Bedroom 2 measures 11’ x 14’. Both rooms share a Jack-and-Jill bathroom, a practical design that maintains privacy while providing convenience.
This setup is ideal for children or guests, effectively balancing communal and individual needs.
Man Cave
For those seeking a bit of leisure or alone time, the man cave is your go-to space. Spread across 17’ x 17’, this room isn’t just for games or TV—think of it as a flexible space for hobbies, from crafting to a quiet reading nook.
With its own fireplace and access to the covered rear porch, it offers comfort and connection to outdoor living too, which I find quite appealing.
Covered Porch Areas
Speaking of outdoor living, the home boasts several covered porch areas at the rear, adding yet another dimension to your lifestyle.
The various covered spaces measure 18’ x 13’, 18’ x 15’, and 20’ x 16’, providing sheltered areas for relaxation or entertaining regardless of the weather. Imagine setting up a dining area or a comfy seating arrangement here, immersing yourself in the tranquility of your surroundings.
Garage and Bonus Room
Moving to the practical aspects, the angle-oriented 2-car garage is efficiently positioned with a 27’ x 25’ dimension that easily accommodates modern vehicles.
Above this space lies an additional bonus room of 14’ x 25’, perfect for an office, guest suite, or teenage hideaway. Its versatility truly adds another layer to the home’s potential, ensuring it can evolve with your needs over time.
Mud Room and Laundry
Nearby, the mudroom (7’ x 6’) and adjacent laundry (8’ x 6’) areas are smartly placed for daily functionality.
Consider them your catch-all spots for coats, shoes, and sports gear, keeping the rest of the home clean and organized. I feel adding a bench with storage in the mudroom could be a game-changer for families juggling busy lives and outdoor activities.
Interest in a modified version of this plan? Click the link to below to get it and request modifications.
