Country Farmhouse with Exterior Options and Optional Finished Lower Level (Floor Plan)
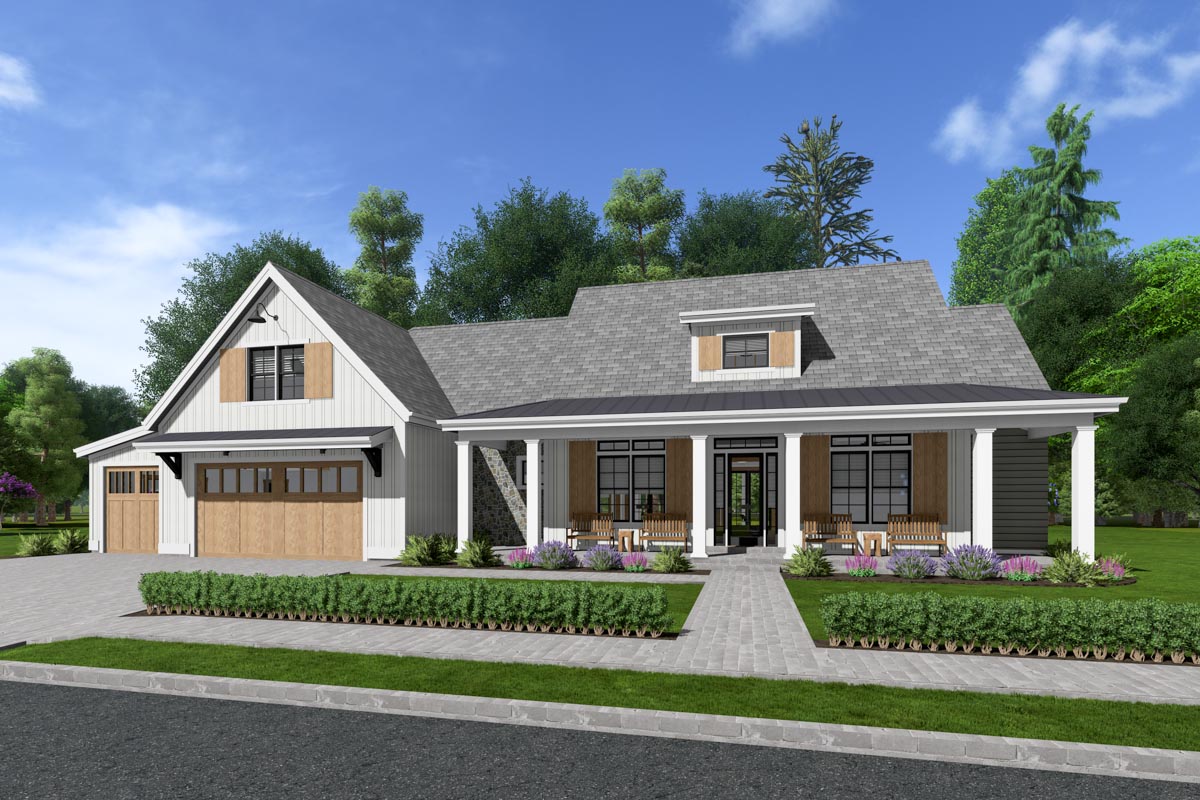
There’s something magnetic about a modern farmhouse with a wide porch and that inviting mix of crisp white siding and wood accents.
Instantly, you can imagine gatherings around the backyard fireplace or peaceful mornings with a mug of coffee outside.
This home spans multiple levels and offers flexible spaces along with practical design details in every corner.
I’ll guide you through each level so you can see how the rooms fit your daily routine and notice all the hidden bonuses throughout this plan.
Specifications:
- 2,593 Heated S.F.
- 3-6 Beds
- 3-6 Baths
- 1 Stories
- 3 Cars
The Floor Plans:
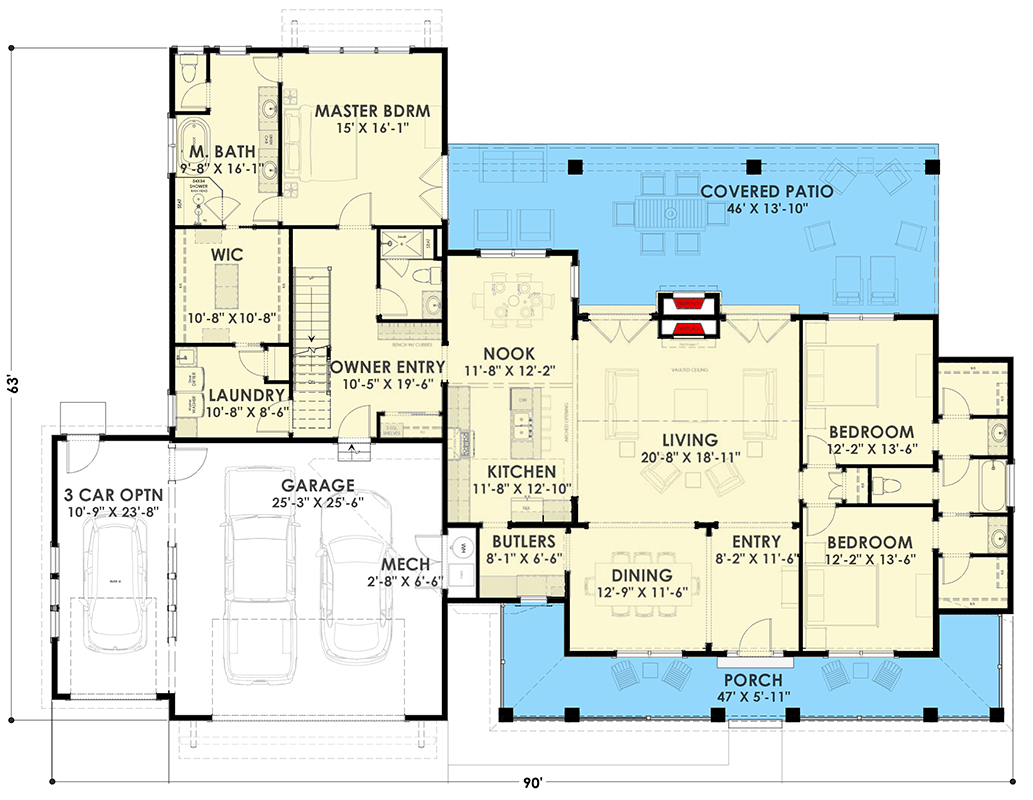
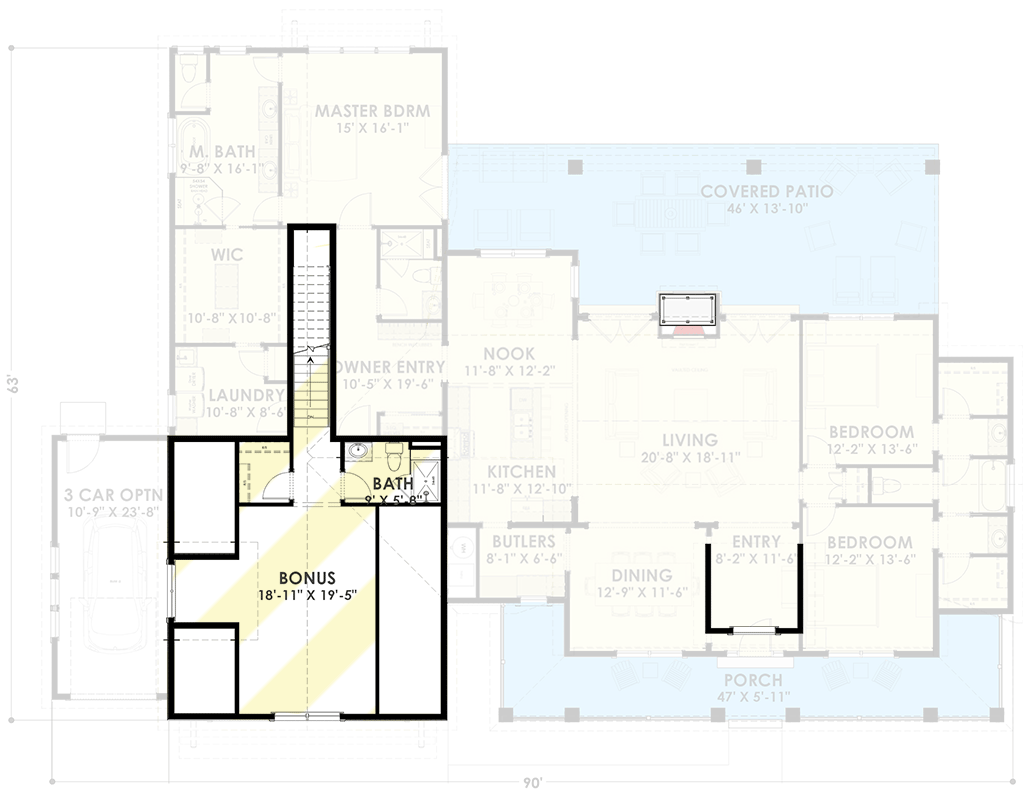
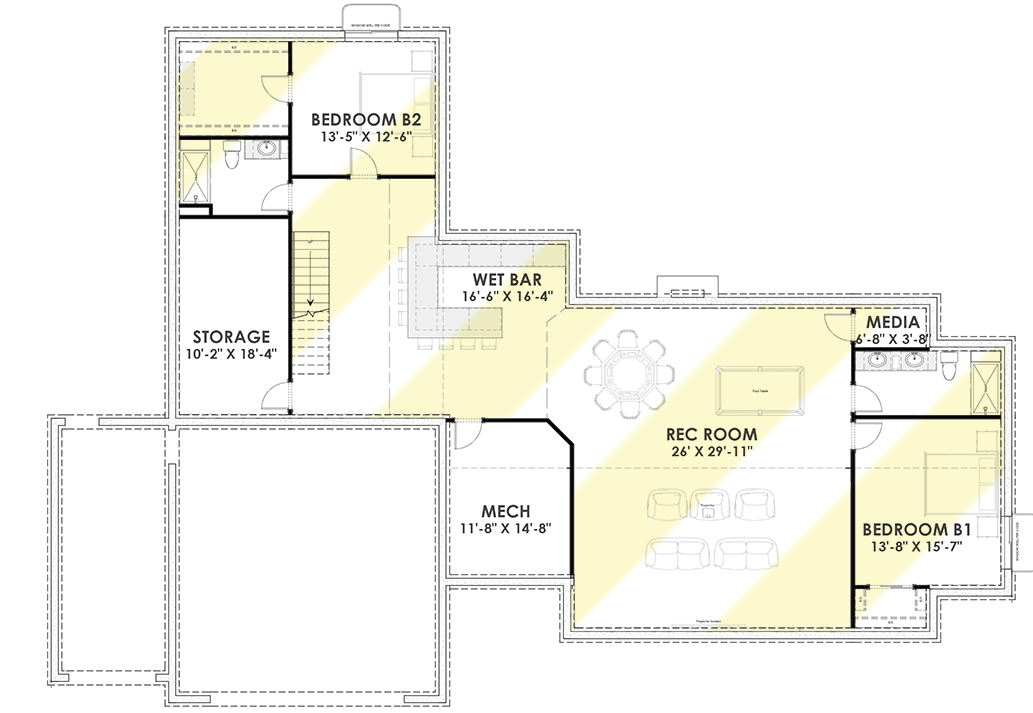
Porch
As you arrive, the deep front porch sets a relaxed, welcoming tone. There’s space for a swing or a pair of rocking chairs, making it easy to greet neighbors or unwind as the sun sets.
The porch nearly spans the full width of the house, making it a perfect spot for watching summer storms, sharing stories, or simply enjoying the view.
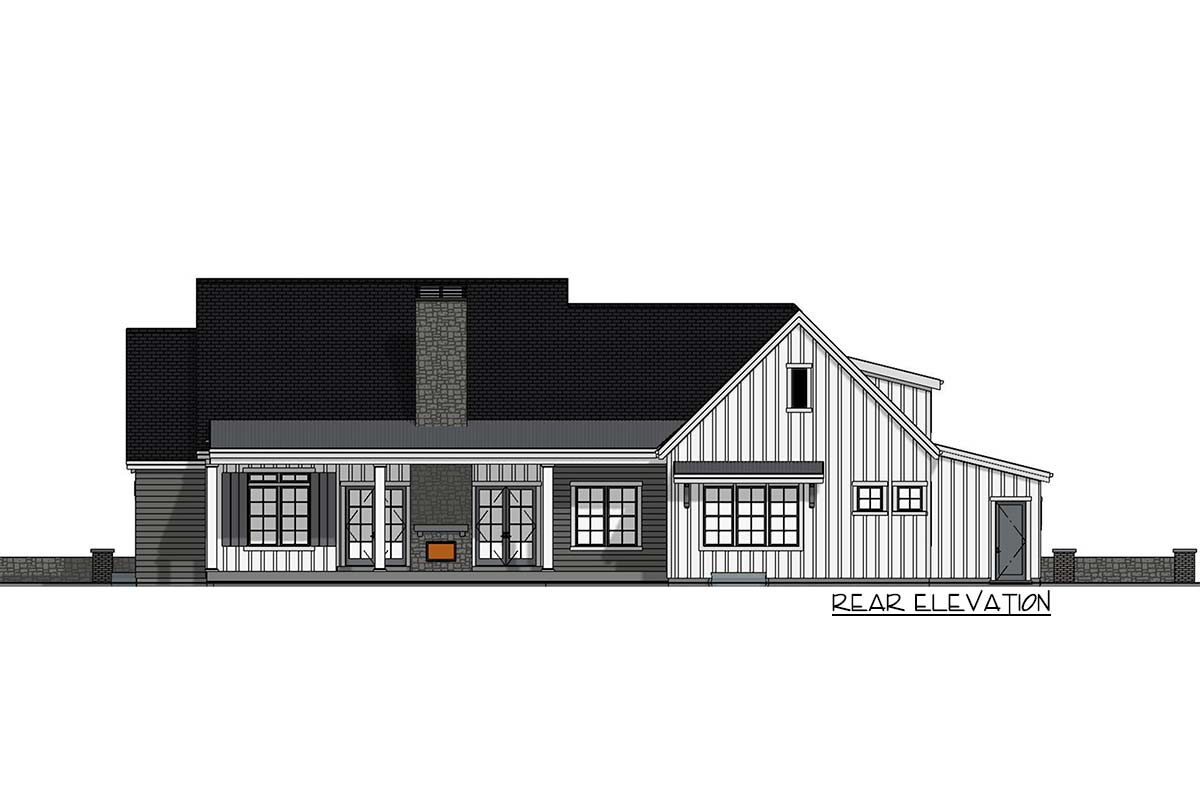
Entry
When you come in, a roomy entryway welcomes you. There’s enough space to drop your bags, take off your shoes, and get organized before heading deeper into the house.
The entry opens up quickly and gives you a glimpse of the dining room and the living area beyond.
This design helps guests feel at home from the very beginning.

Dining Room
Just to the left of the entry, the dining room stands ready for both everyday meals and special occasions.
It’s close to the kitchen for easy serving, yet maintains a sense of formality that works for holidays or big family dinners.
Large windows fill the room with light, and the generous size can handle a big table for gatherings.
I think this spot is ideal if you like hosting but prefer to keep the kitchen mess out of sight during mealtime.

Butler’s Pantry
Positioned between the dining room and kitchen, the butler’s pantry serves as a convenient staging area.
Here, you can prep drinks, keep serving dishes warm, or store extra kitchen items out of sight.
For anyone who enjoys entertaining, this space adds real functionality. It provides just the right amount of separation while keeping everything within easy reach.

Kitchen
The kitchen features a big central island that naturally brings everyone together. There’s seating for casual meals or homework, and the layout encourages social cooking.
Appliances are grouped for efficiency, and the workspace connects well to the rest of the living areas.
Plenty of cabinetry along the walls keeps things tidy. Personally, I love having space to keep counters clear and organized.

Nook
Beside the kitchen, a cozy nook sits by the windows. This is a perfect space for quick breakfasts or quiet lunches.
Its placement off to the side offers a bit of privacy without feeling cut off.
I can easily picture this area doubling as a mini home office during the week or a creative zone for projects on rainy days.
The view outside helps every meal feel relaxed.

Living Room
In the living room, you’ll notice soaring ceilings and a fireplace framed by large windows and French doors.
Natural light streams in from the back patio, and there’s a clear view from the kitchen, which keeps the atmosphere open and connected.
The room’s size easily fits a sectional for movie nights or a few comfortable reading chairs.
The fireplace anchors the space, making it inviting on chilly evenings. I like how the layout allows for both lively gatherings and quiet relaxation.

Bedrooms (Main Level)
On the right side of the house, two secondary bedrooms offer great flexibility. Each room includes its own closet and is conveniently located near a shared bathroom, which is ideal for kids, guests, or even a home office setup.
The similar sizes and slight separation from the main living areas create a nice sense of privacy.
That extra quiet is especially helpful if you have visitors staying over, since noise from the rest of the house won’t travel easily here.

Master Bedroom
The primary bedroom sits quietly at the back left corner, creating a private retreat. Large windows look out over the backyard, and there’s plenty of room for a king bed and a sitting area if you want one.
The distance from the other bedrooms gives you peace and quiet when you need it.
I appreciate that this room feels private but still connected to the flow of the home.

Master Bath
In the master bath, you’ll find double sinks and generous counter space. There’s a soaking tub for relaxing at the end of a long day and a separate shower if you’re short on time.
The layout gives you space to move comfortably, and the private toilet compartment adds an extra layer of privacy.
To me, this room truly captures a spa-like vibe.

Walk-In Closet
From the master bath, you can walk directly into a spacious walk-in closet. With shelving and hanging space lining the walls, it’s easy to keep everything organized.
If you have lots of shoes or accessories, there’s more than enough room. The closet’s location makes mornings much simpler and more efficient.

Laundry
The laundry room sits close to the bedrooms, making laundry day less of a hassle.
There’s enough space to sort and fold clothes, plus extra storage for supplies. Having the laundry right here means you won’t have to haul baskets far.
I really value the dedicated countertop for folding—it keeps laundry from taking over the living spaces.

Owner Entry
Entering from the garage, the owner entry acts as a practical mudroom. Features like hooks for coats, cubbies for shoes, and a bench for boots help keep the rest of the house tidy.
I know these details make a big difference, especially on busy days or after coming in from the outdoors.

Garage/3 Car Option
The garage is sized for two cars, with an option to expand to three cars if you need extra space.
There’s room here for bikes, tools, or even a small workshop. Direct access to the owner entry means unloading groceries or gear is quick and simple.
A small mechanical room is located just off the garage for easy access to utilities.

Covered Patio
Heading out through the French doors from the living area, you’ll step onto a covered patio.
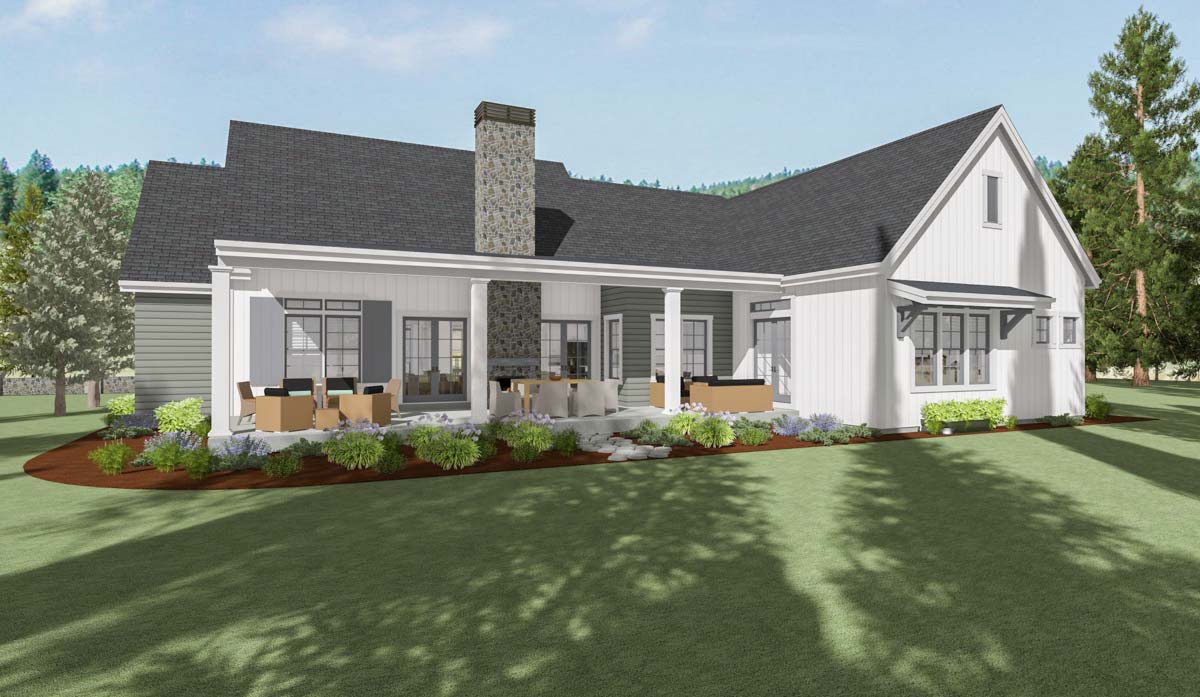
Columns give the space an outdoor living room feel. The stone fireplace becomes a natural gathering point on cool evenings, while the open area welcomes outdoor dining or lounging during the day.
You can picture barbecues with friends or simply stretching out with a good book as the sun sets.
The patio runs along the back of the house, making indoor-outdoor living seamless.
Stairs to Bonus Room
Back inside, if you take the main staircase near the owner entry, you’ll come to the upper bonus level. This area opens up new possibilities for how you use your home.

Bonus Room
The bonus room is incredibly versatile. Its generous size makes it perfect for a playroom, gym, or even a home theater.
Ample windows bring in natural light, and its location helps contain noise—ideal if the kids are playing or you’re using workout equipment.
I really appreciate having this flexible space away from the main floor since it’s easy to adapt as your needs change.

Full Bath (Bonus Level)
Nearby, a full bathroom serves the bonus room. This is a huge advantage if you decide to use the area as a guest suite or a teen hangout.
There’s no need for anyone to go downstairs in the middle of the night.

Lower Level Stairs
Moving down to the basement level, you’ll find spaces designed for recreation and relaxation.

Rec Room
At the bottom of the stairs, the rec room greets you with its impressive size.
There’s room here for a pool table, a big sectional, or a fun game area.
The open layout is ready for anything from movie nights with friends to weekend ping-pong tournaments.
The space connects well to other activity zones, so everyone feels included.

Wet Bar
Next to the rec room, the wet bar is far more than just a spot for drinks.
There’s counter seating, room for a fridge, and storage for snacks or party supplies. I think this area would get plenty of use for both entertaining and everyday life—perfect for family snacks or homework breaks.

Bedroom B1
Off to one side of the rec room, Bedroom B1 provides privacy for guests or older kids.
It’s large enough for a queen bed and has direct access to a bathroom, giving it a suite-like feel.
The location away from other sleeping areas allows overnight visitors to relax without worrying about household noise.

Media Room
Close by, the media room is ready for blackout curtains and a massive screen. You could turn it into a movie den, gaming cave, or a spot for late-night sports.
Its location near the rec room keeps everyone connected, but you still have a quieter place to escape.

Bath (Lower Level)
A full bath here serves both Bedroom B1 and the media area. This setup means no one has to trek upstairs, and everyone gets the privacy they need.
In a home this size, a dedicated basement bath is a practical feature.

Bedroom B2
On the other side of the lower level, Bedroom B2 is near another bathroom and set apart from the main activity areas.
I see this working well for a young adult, live-in relative, or anyone who wants a bit more independence.
There’s ample closet storage and good natural light, so it feels just as comfortable as a main-level bedroom.

Storage
The lower level includes a large storage room—one of those hidden features that truly make life easier.
Here’s where you can keep holiday decorations, sports gear, or off-season clothing out of sight but still accessible.
It helps keep your main living spaces neat and organized.

Mechanical Room
Finally, a mechanical room on this level keeps all your home’s systems accessible yet out of view.
As I look through this farmhouse, I can really see how it adapts to daily life with quiet corners, lively gathering spots, and details that make routines smoother.
This layout offers you both open spaces and private retreats, so you have plenty of room to grow and plenty of room to breathe.
No matter how you live or entertain, this home’s flexible design feels ready for anything.

Interested in a modified version of this plan? Click the link to below to get it from the architects and request modifications.
