Country Home Plan with Bonus Space Above Garage (Floor Plan)

This country house plan is truly something special, packed with features that make it both luxurious and practical. Whether you’re building a new home or drawing design inspiration, there’s much to appreciate.
Let’s imagine the experience of walking through this thoughtfully designed plan.
Specifications:
- 4,095 Heated S.F.
- 4-5 Beds
- 4.5 Baths
- 2 Stories
- 3 Cars
The Floor Plans:
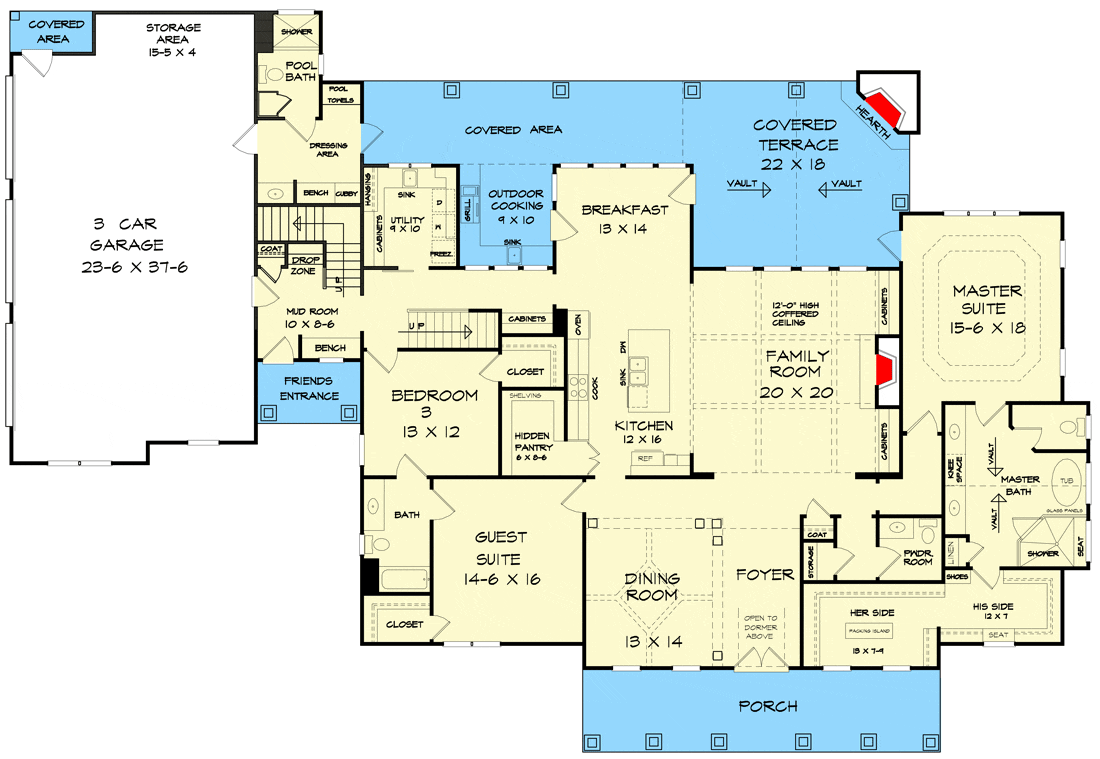
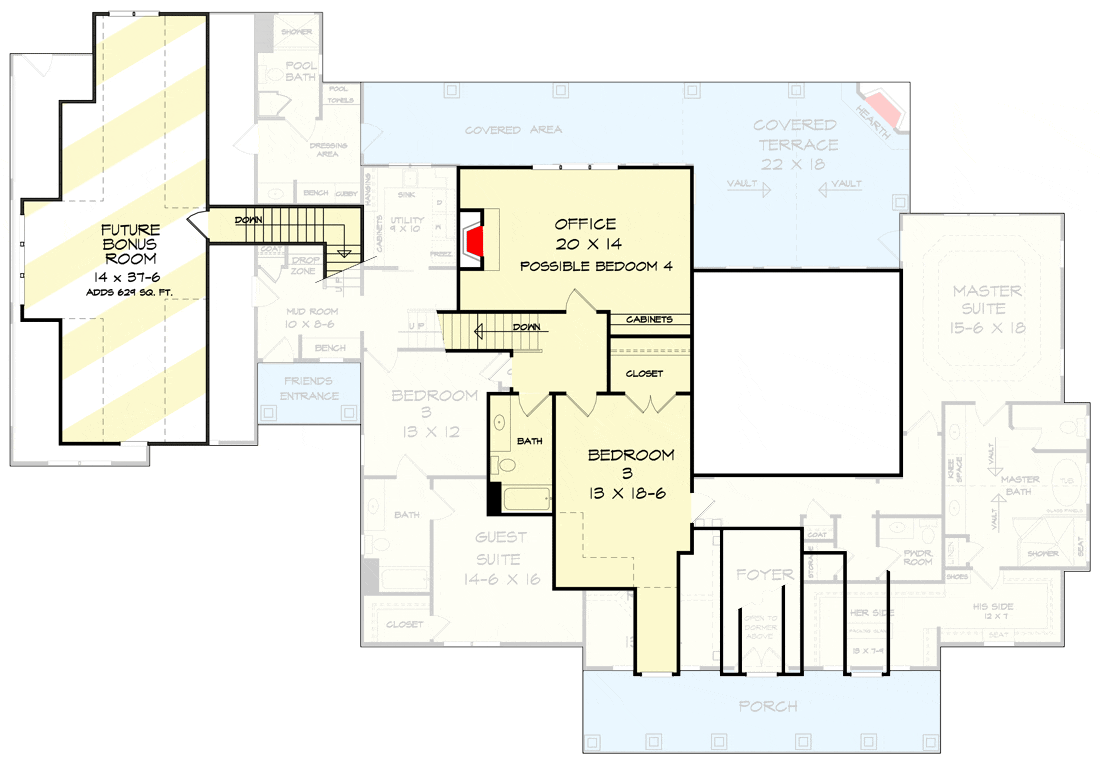

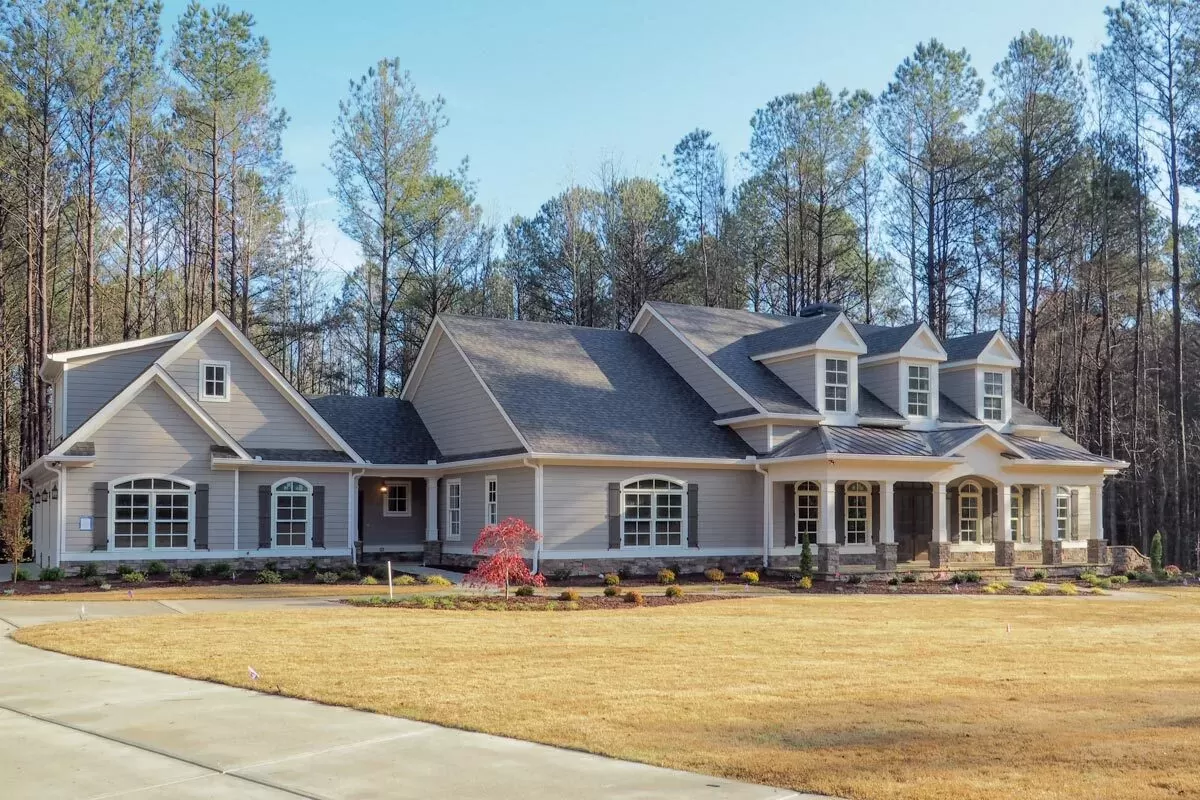
You’ll begin your journey at the welcoming front porch, a delightful spot that exudes a sense of warmth and hospitality.
Porch
This is a space where I imagine a rocking chair might feel right at home, offering views of the morning sunrise or evening gatherings with friends and family.

It’s both a charming entrance and a functional outdoor living area.
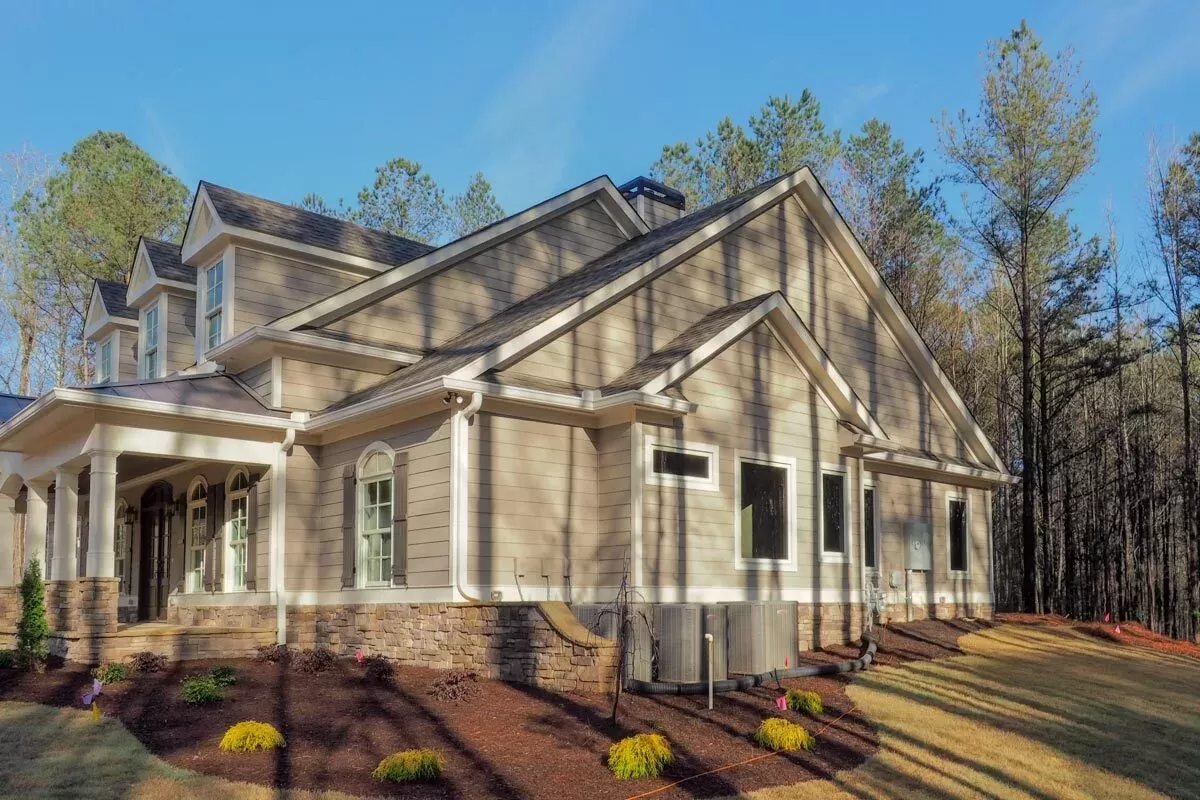
Foyer
Stepping inside, you’re greeted by a spacious foyer.
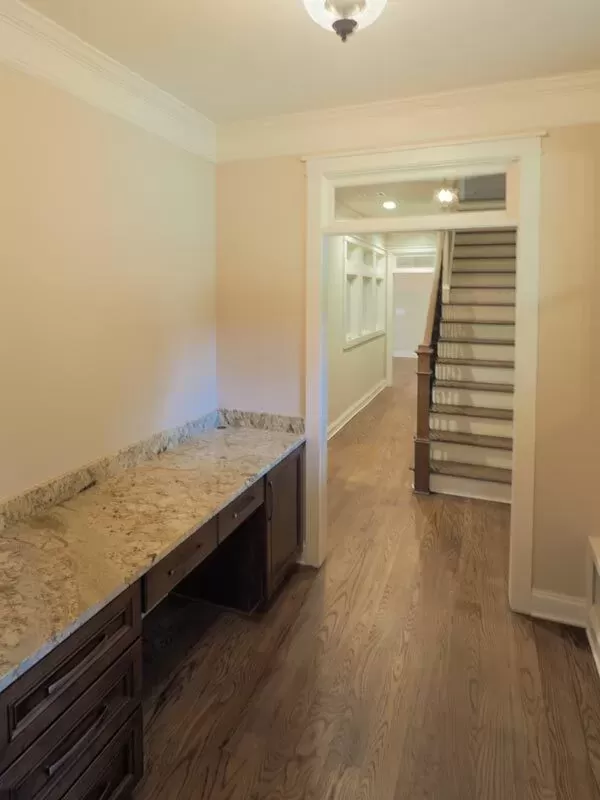
This entryway feels grand yet inviting, serving as the perfect transition from the outside world into your serene home. The open ceiling enhances this space, giving a sense of grandeur right from the start.

Dining Room
To your left, the formal dining room beckons with its elegant ceiling and defined area, marked by strategic interior columns.
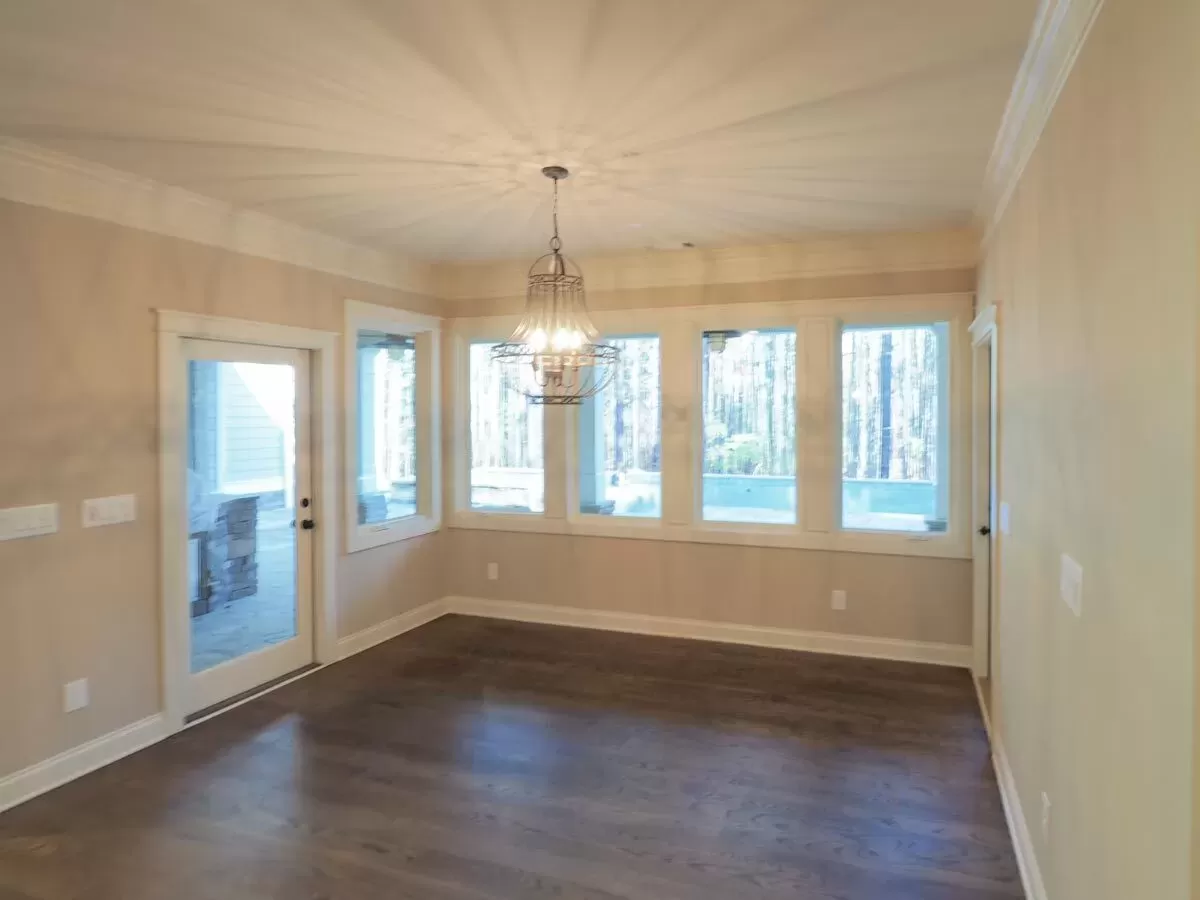
This space invites memorable dining experiences, accommodating everything from intimate family dinners to lively holiday feasts. One might consider adding a statement chandelier to complement the architectural beauty of the room.
Family Room
Continuing through, the family room is both expansive and open with a coffered ceiling soaring at 12 feet.
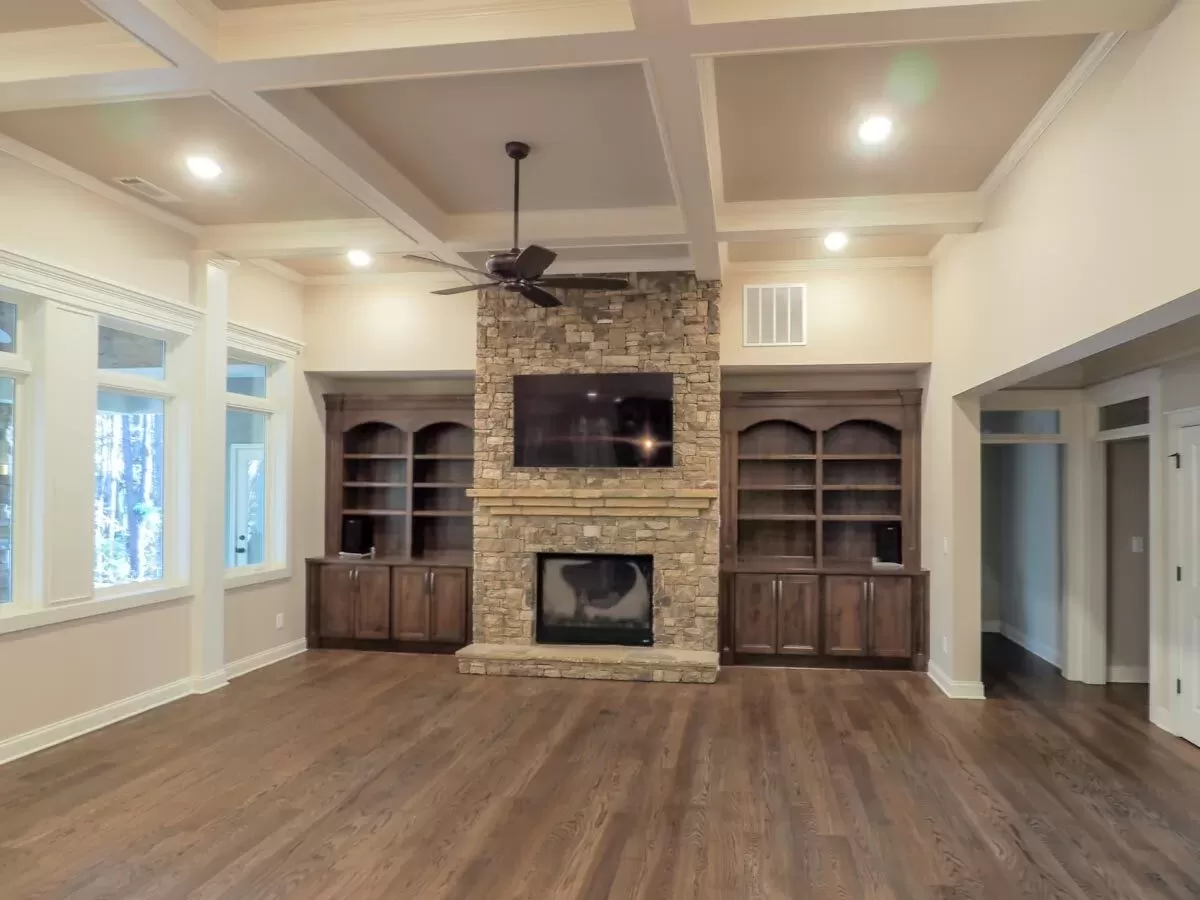
Personally, I find this open layout fantastic for facilitating seamless interaction and movement across spaces.
It’s easy to envision cozy evenings gathered around the fireplace or enjoying a movie night with family.
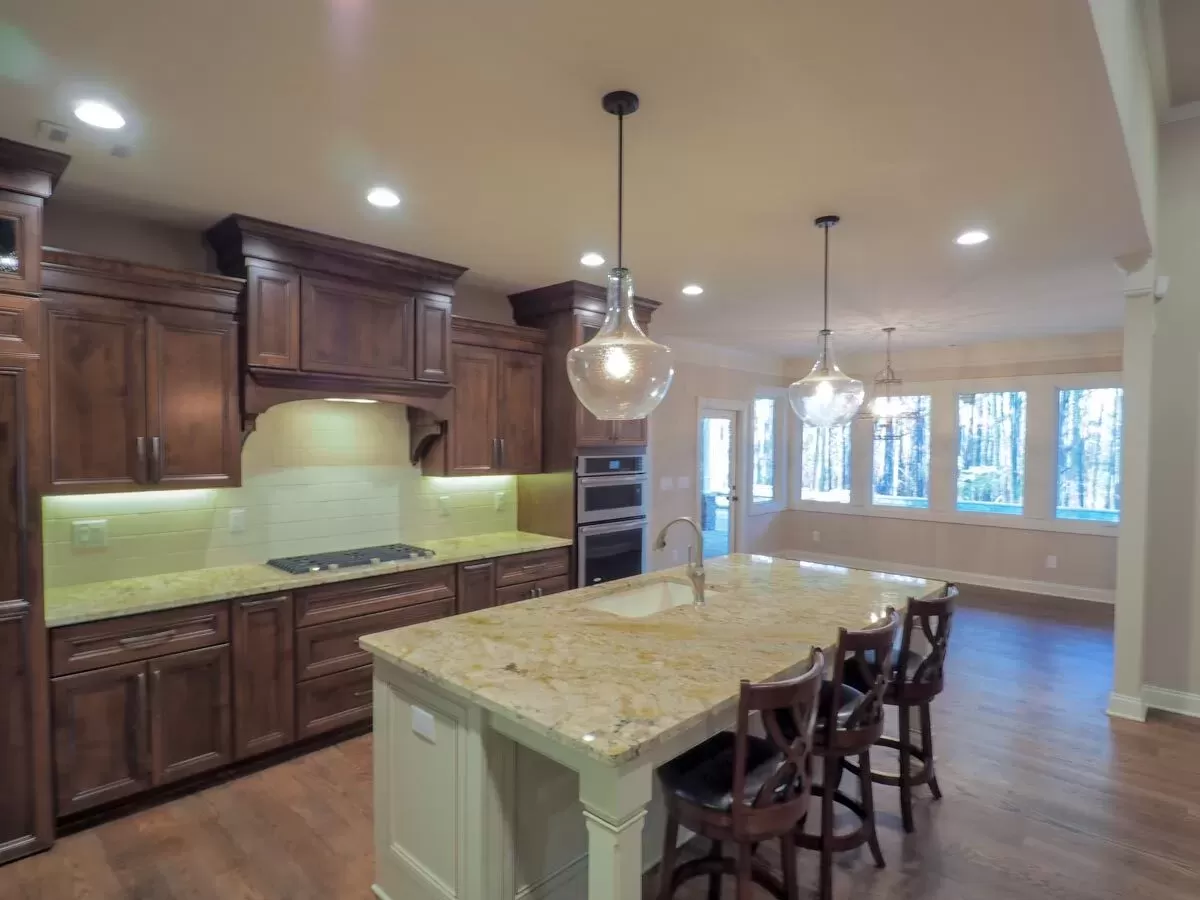
Kitchen
Adjacent to the family room, the kitchen promises to be the heart of the home. It’s well-appointed with a central island that doubles as a casual dining spot and food prep area. The proximity to the family room means you’re never far from the action.
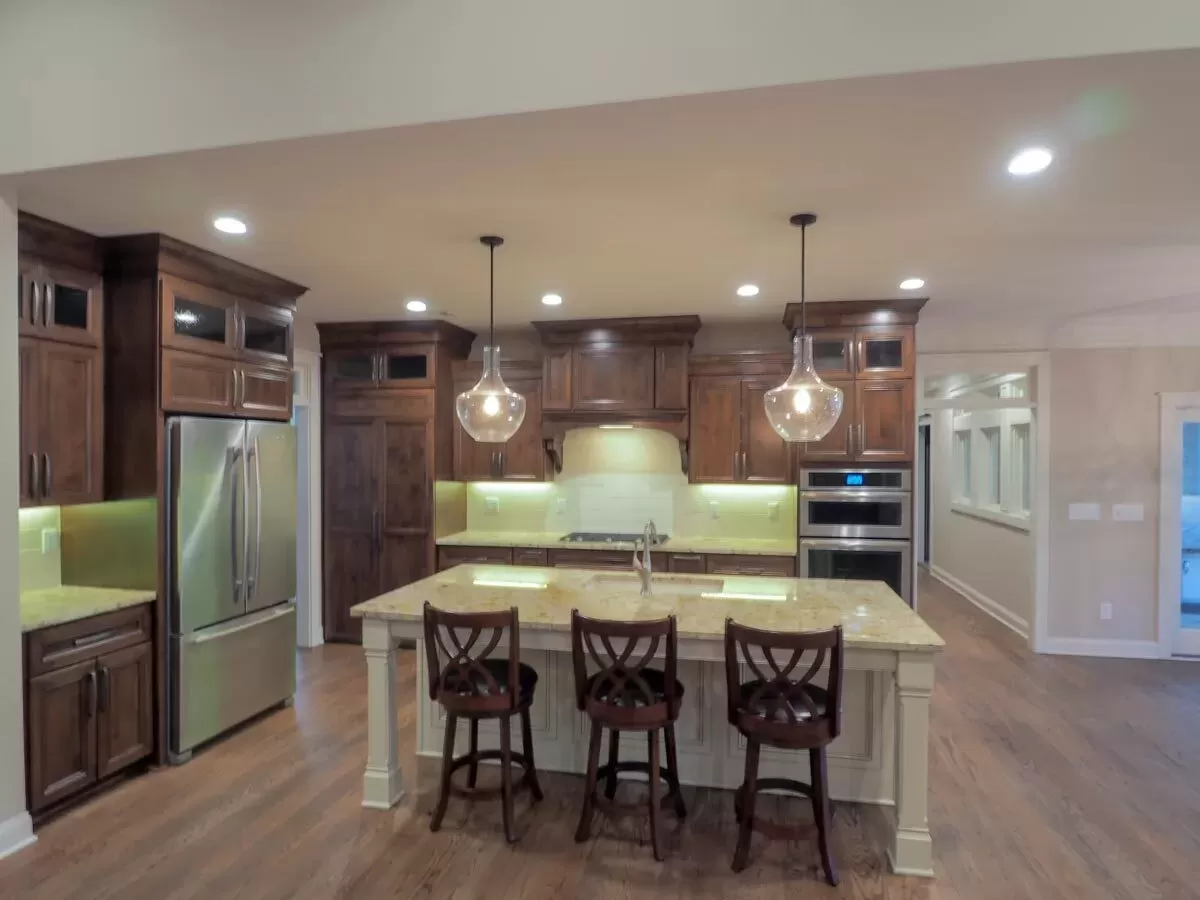
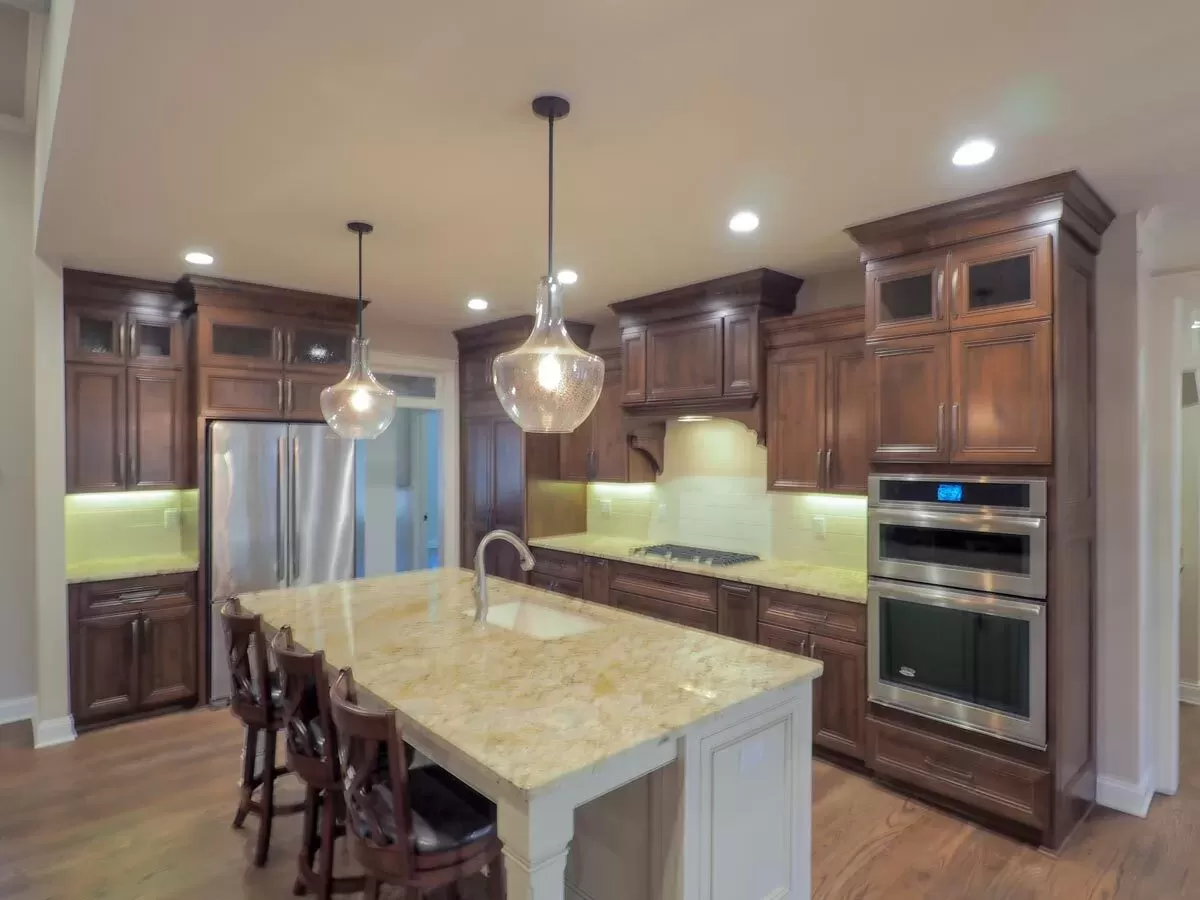
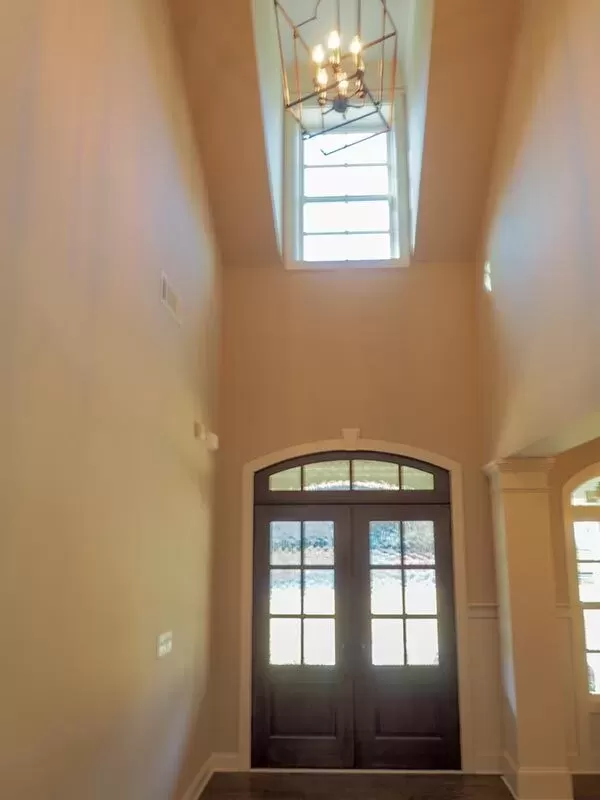

Hidden Pantry
And let’s not forget the hidden walk-in pantry, tucked behind stylish cabinetry. This clever feature adds a sense of mystery while offering practical storage solutions. Whether stocked with essential foods or kitchen gadgets, it’s an organizer’s dream.
Breakfast Nook
The breakfast nook is perfect for casual dining, filled with natural light and providing easy access to the kitchen. It’s a delightful spot for morning coffee or a light lunch, and its location helps maintain the flow of the main living areas.
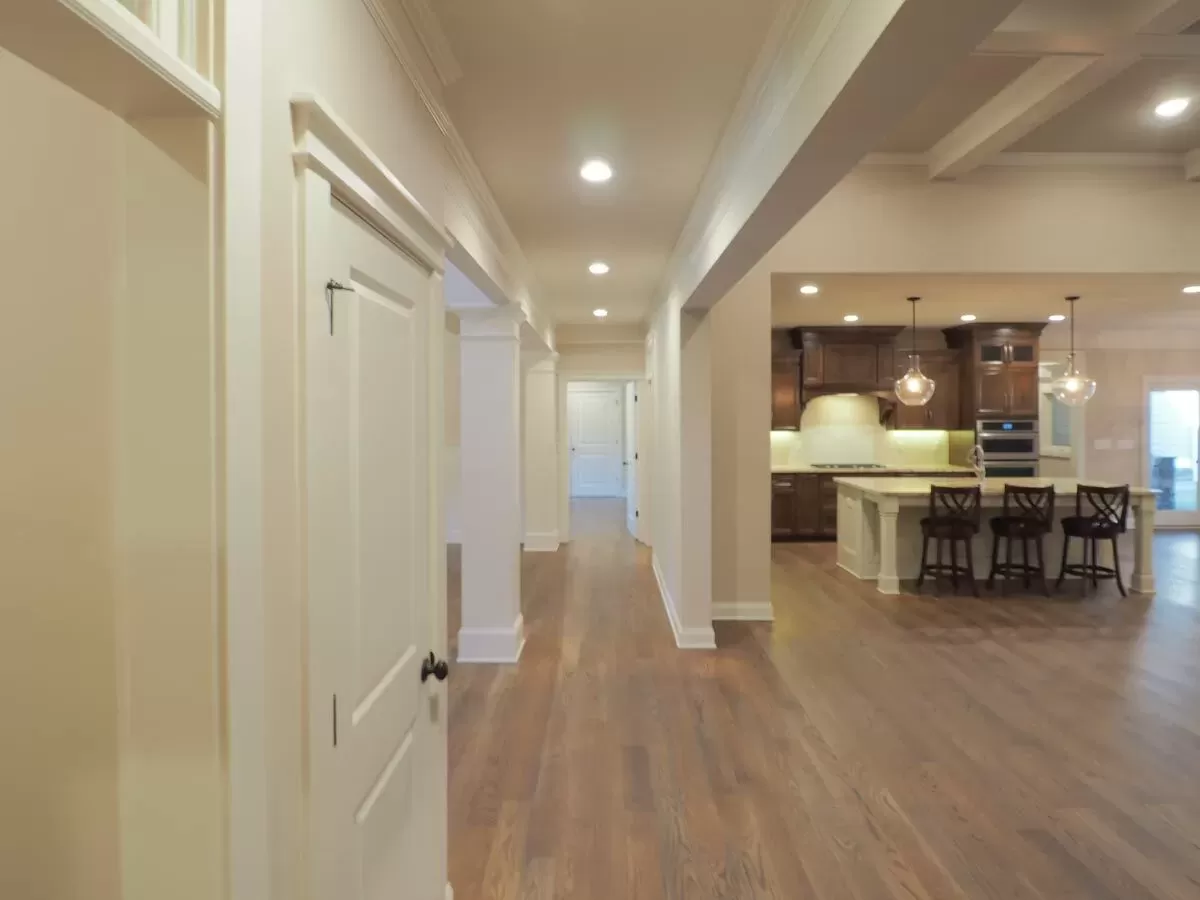
Covered Terrace

Stepping outside, the covered terrace is extraordinary.

Besides extending your living space outdoors, this area includes an outdoor kitchen and a fireplace, perfect for alfresco dining or entertaining in cooler months. Imagine cooking dinner while watching the sunset or enjoying a crisp fall evening by the fire.
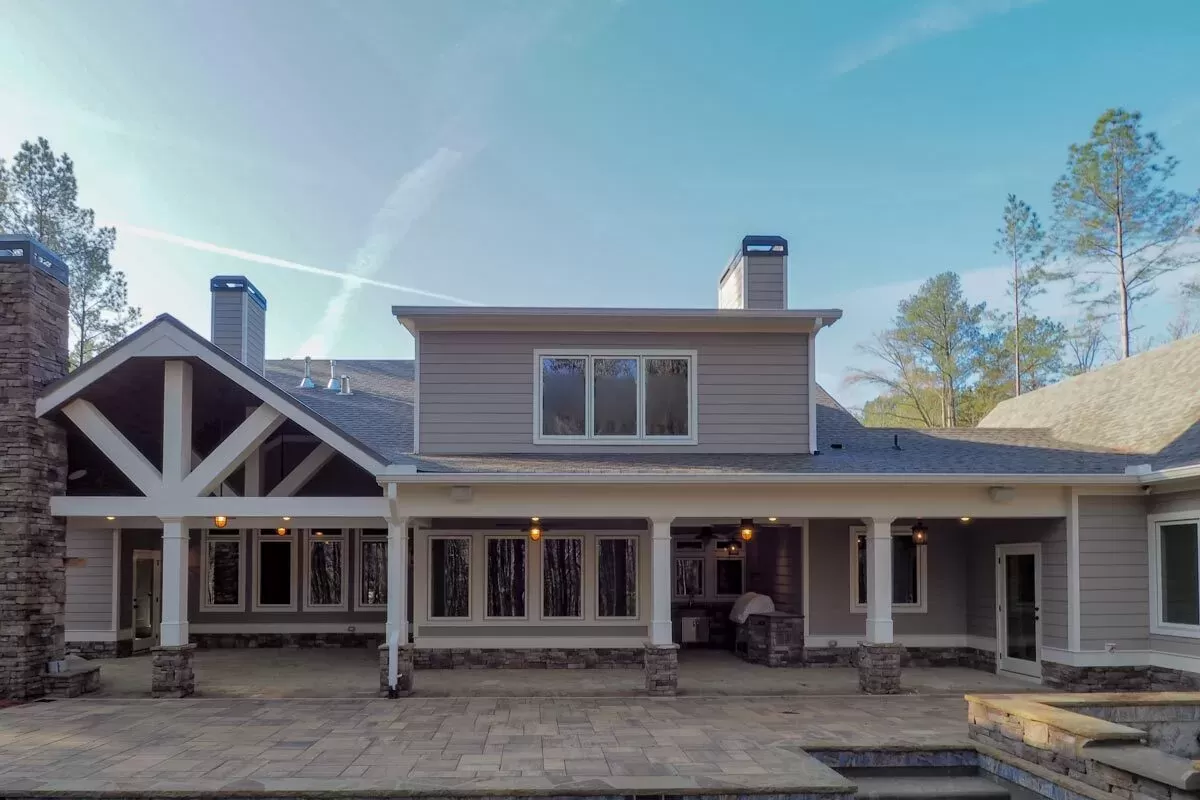
The adaptability of this area cannot be overstated.
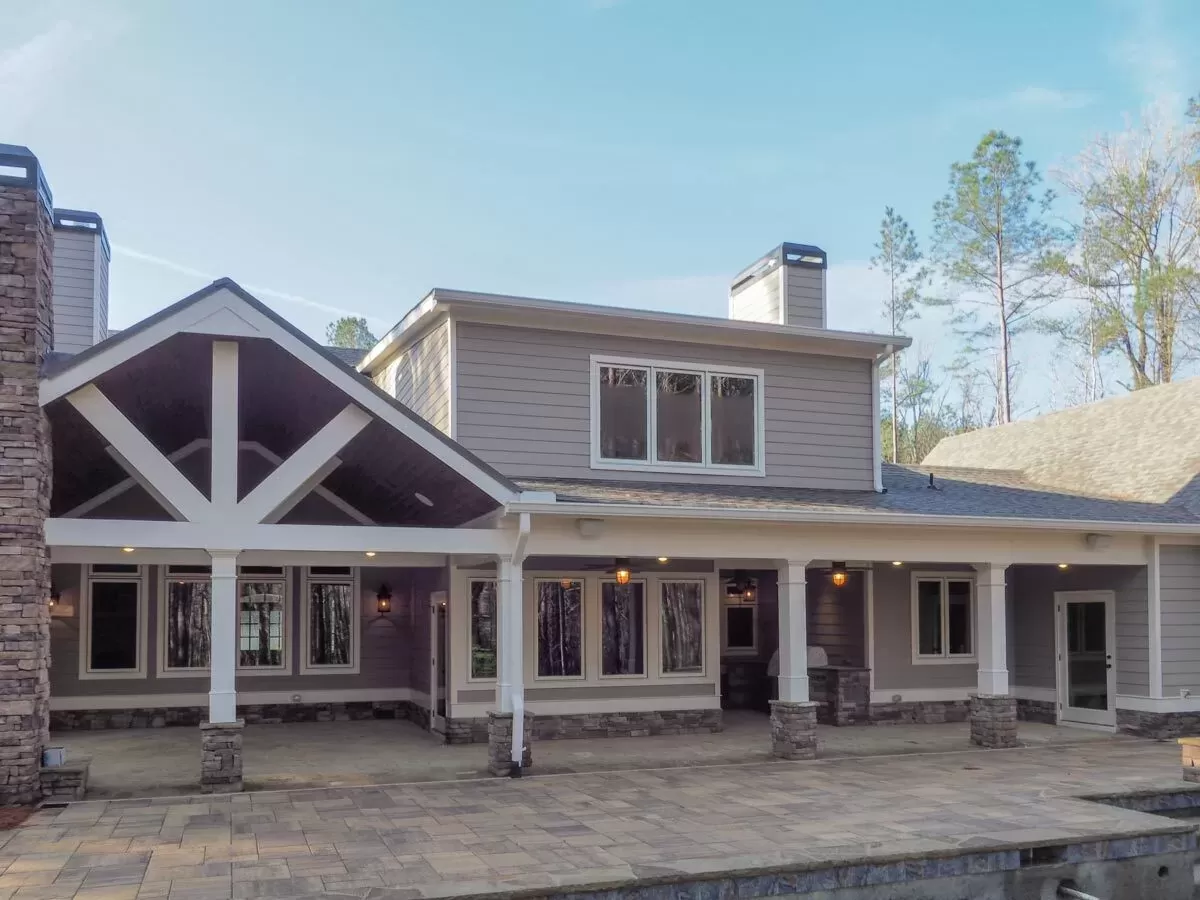
Master Suite

On the right wing of the house, the master suite feels like a private retreat. It boasts a double tray ceiling, creating an ambience of luxury and relaxation.
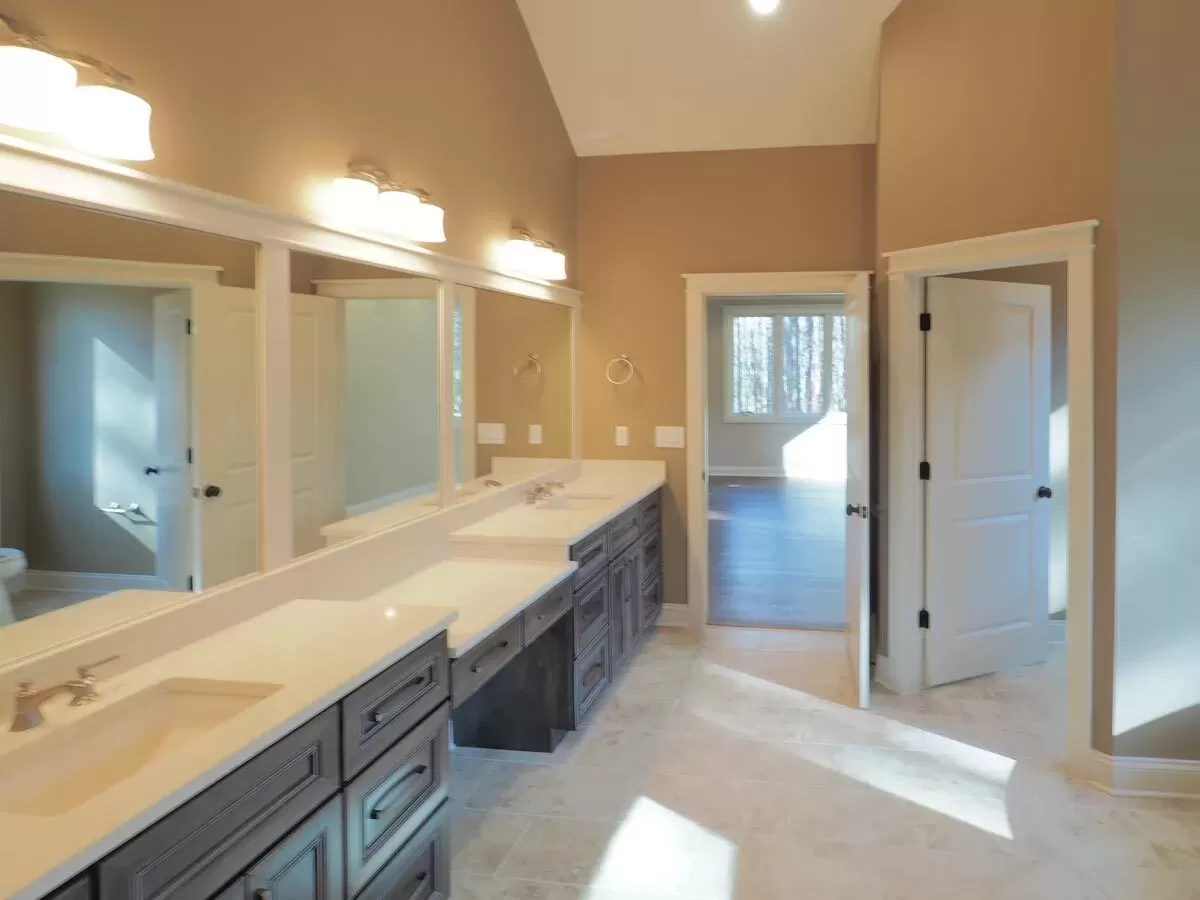
A window seat adds charm and function, perhaps serving as a cozy reading nook or a spot to savor morning coffee.
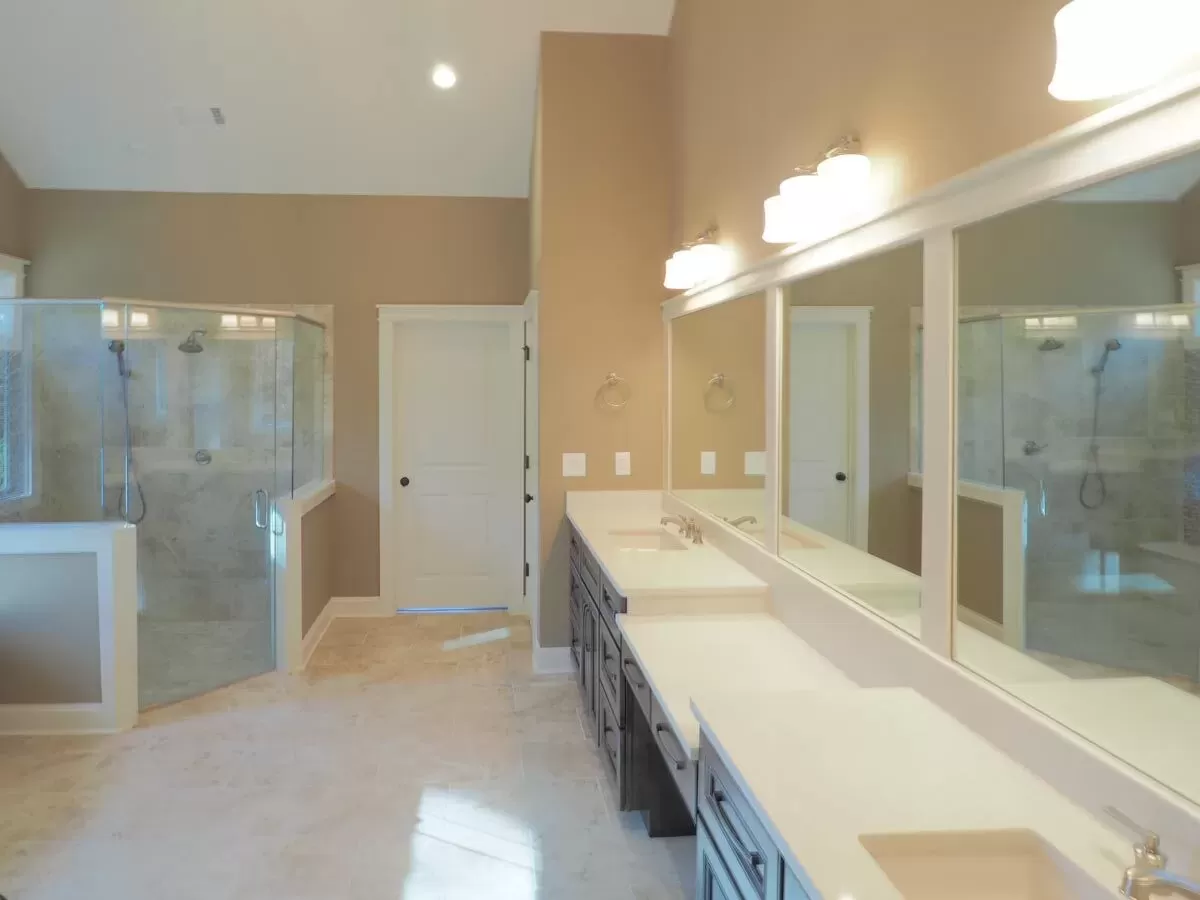
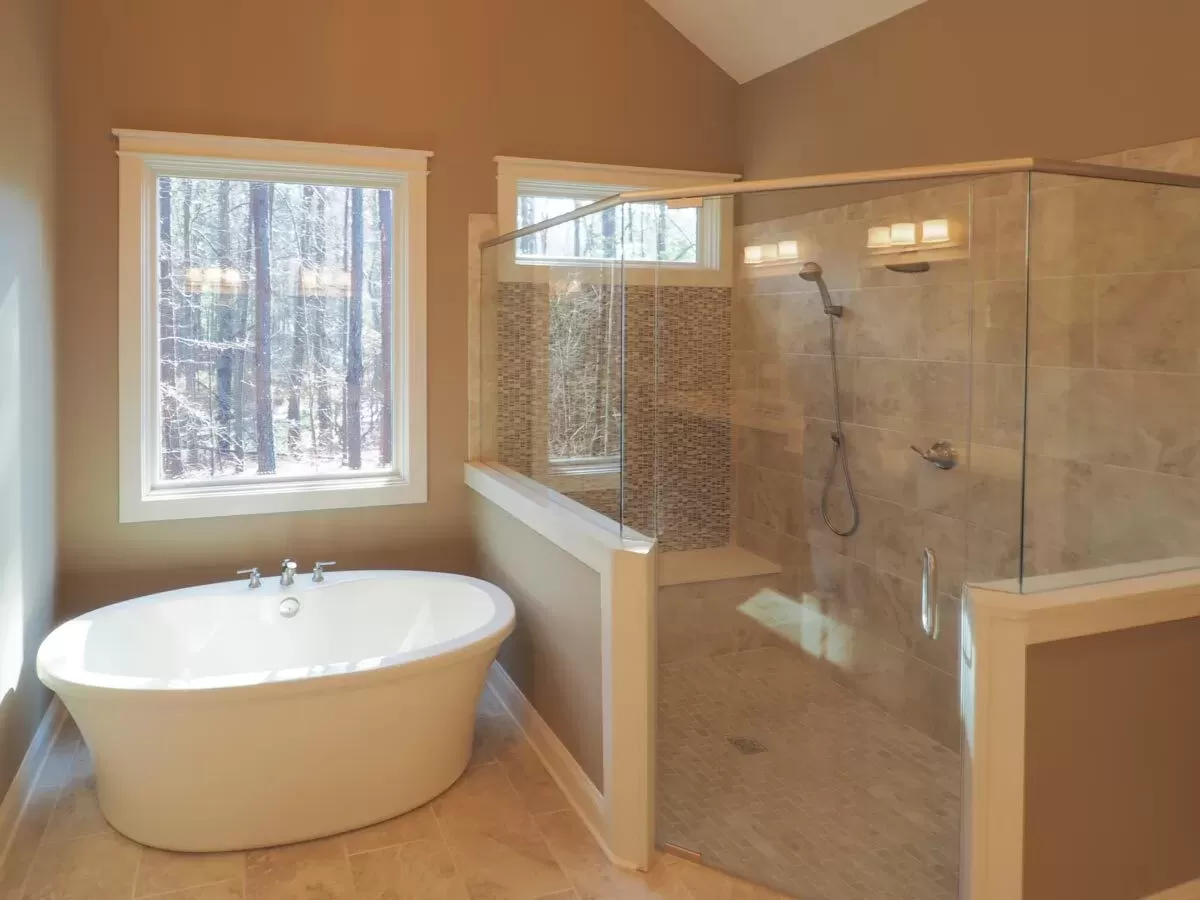
His and her closets offer ample storage, while the master bath with a vaulted ceiling and seating area provides a spa-like experience.
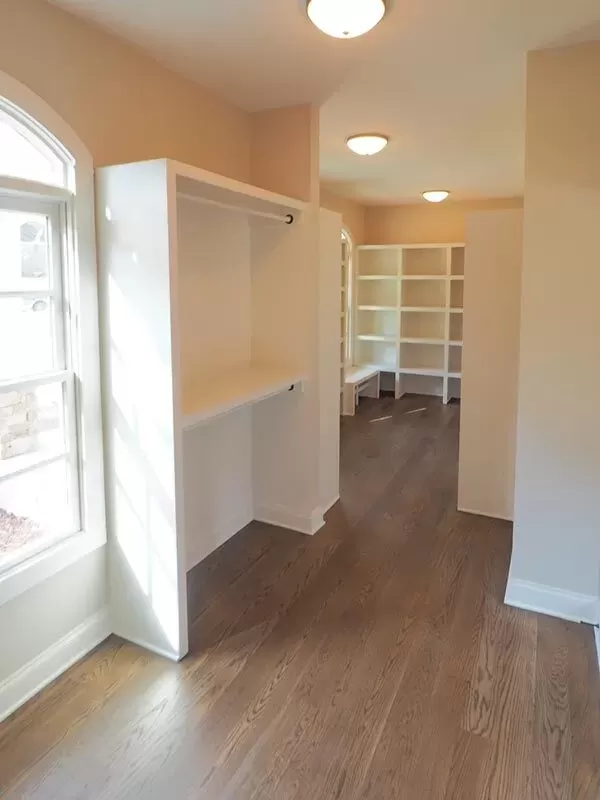

Guest Suite
The guest suite, located across the house, ensures privacy for visitors.
It offers comfort and convenience with a bathroom nearby. This separation from the master suite can be particularly beneficial if you frequently entertain guests, allowing them their own space.
Bedroom 3
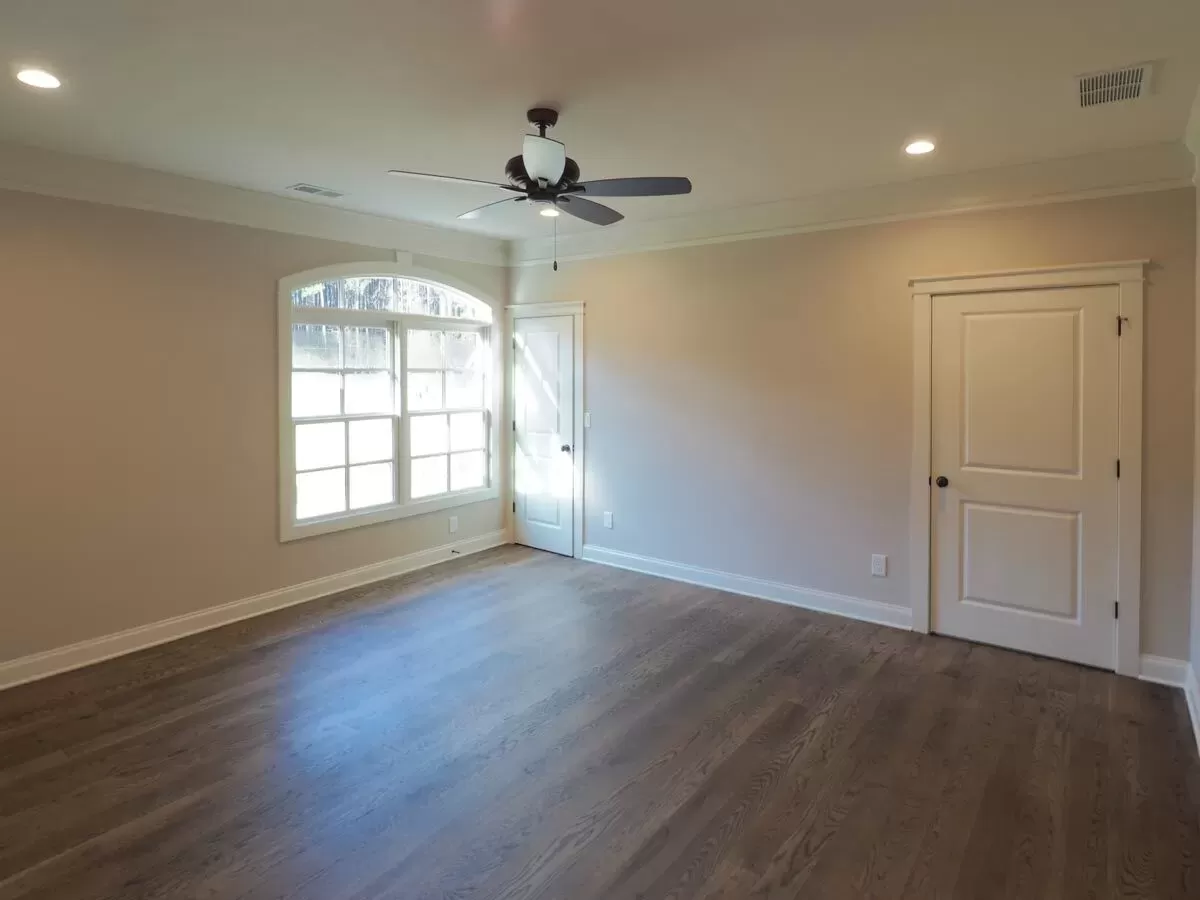
Across from the guest suite, Bedroom 3 is versatile. This space can serve multiple purposes, such as a guest room, a child’s bedroom, or a home office. The closet provides ample storage, and its location ensures accessibility and comfort.
Bedroom 3 (Upstairs)
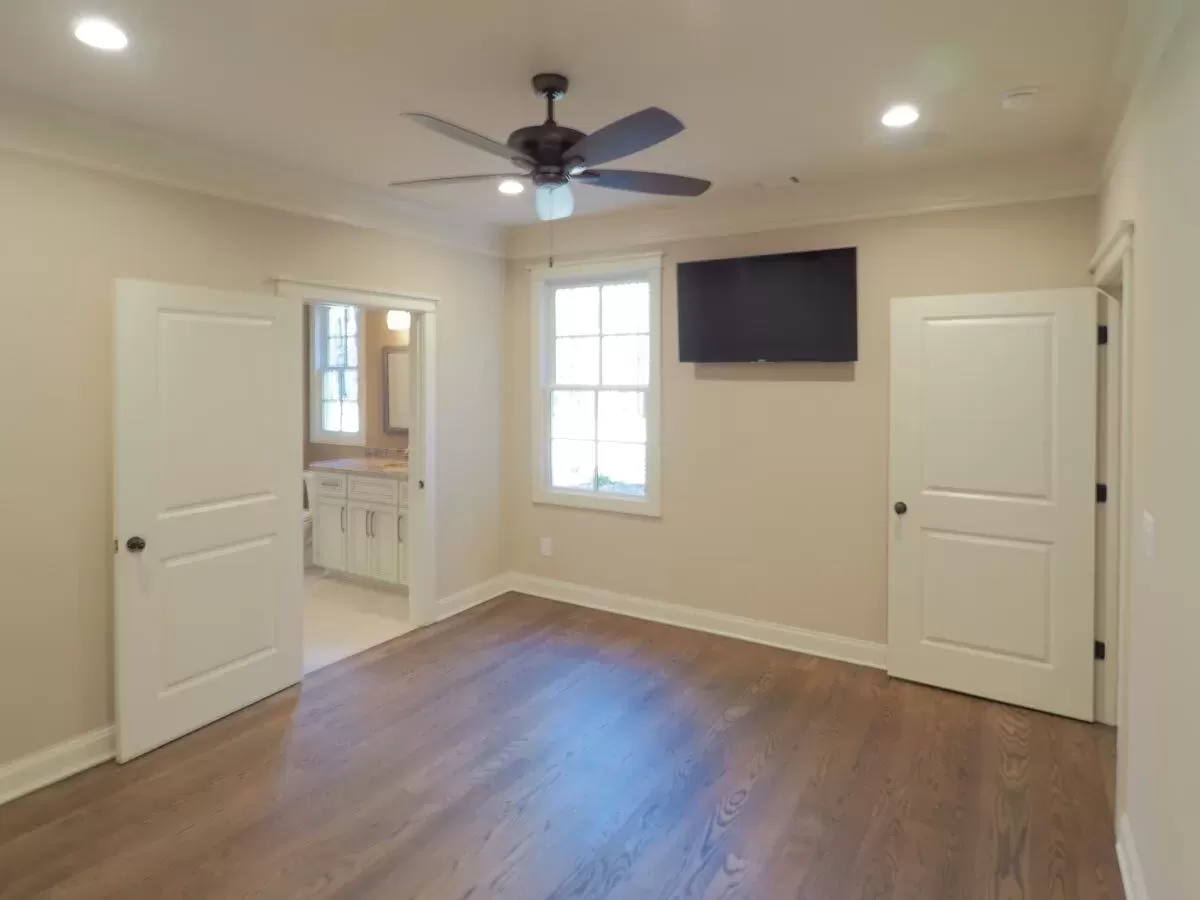
When heading upstairs, there’s another Bedroom 3 to consider.
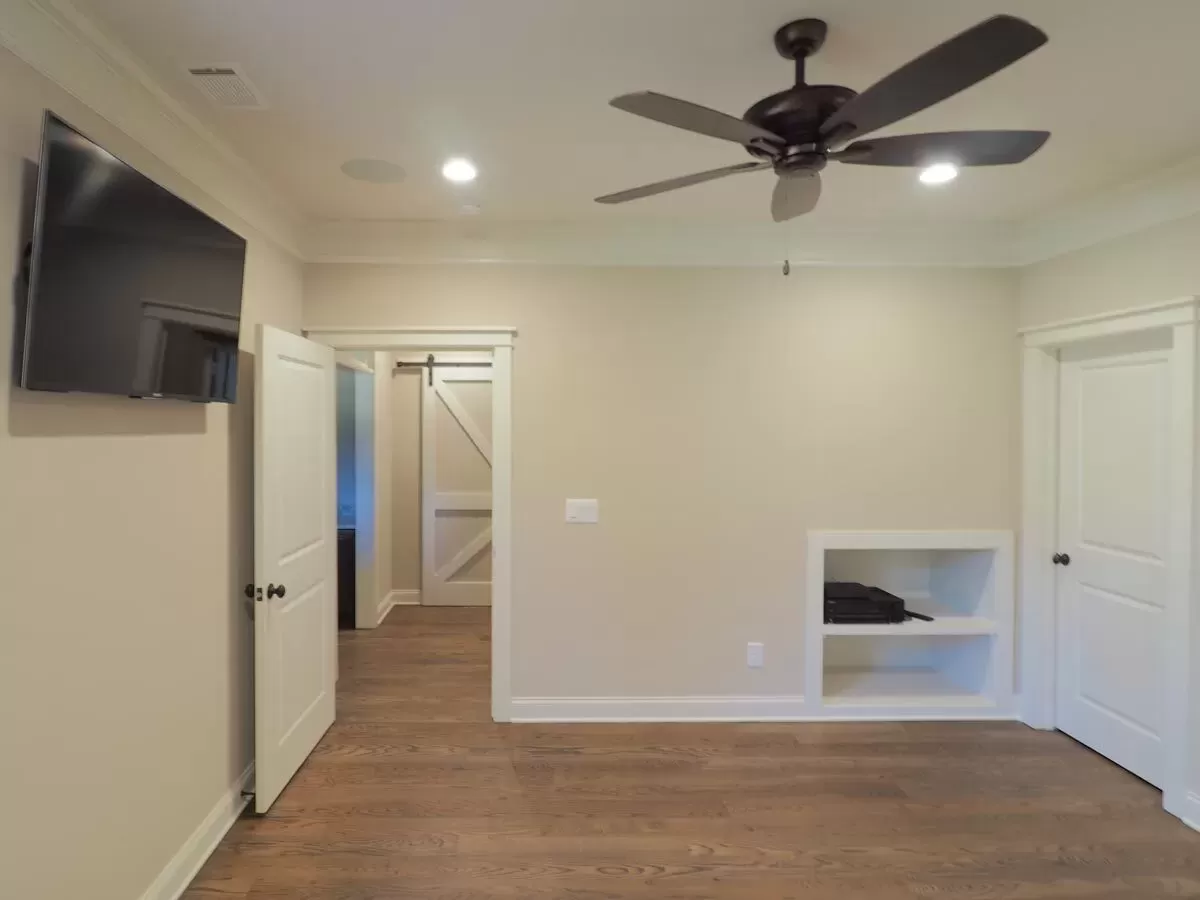
This is ideal for a family member seeking more privacy or perhaps a hobby room. The possibilities for personalizing this space are endless.
Home Office
Now, let’s gaze into the expansive home office.
This room is a dream come true for anyone working from home or managing personal projects. With built-in cabinetry and a cozy fireplace, the atmosphere is conducive to creativity and productivity. However, what if you transformed this into a fourth bedroom?
The choice is yours, reflecting the plan’s inherent flexibility.

Mud Room
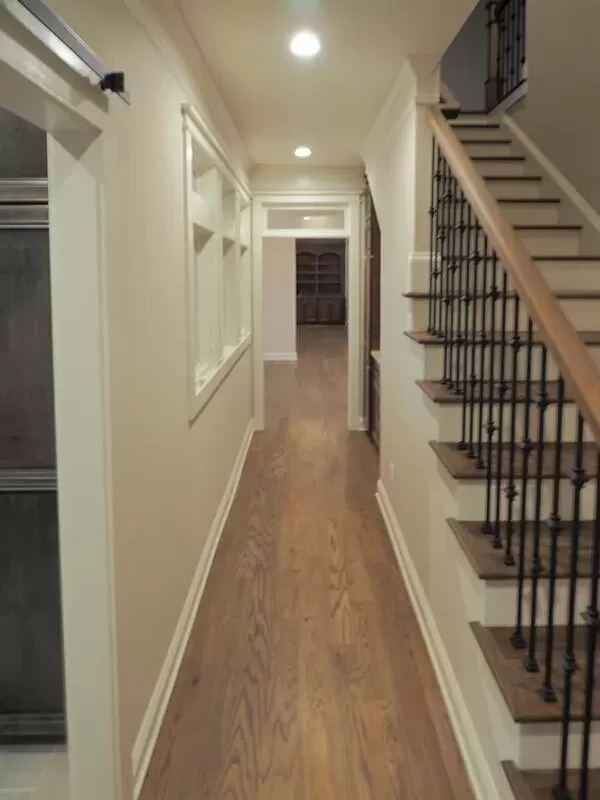
Practicality continues with the mud room, which acts as a barrier between the garage and main living areas.
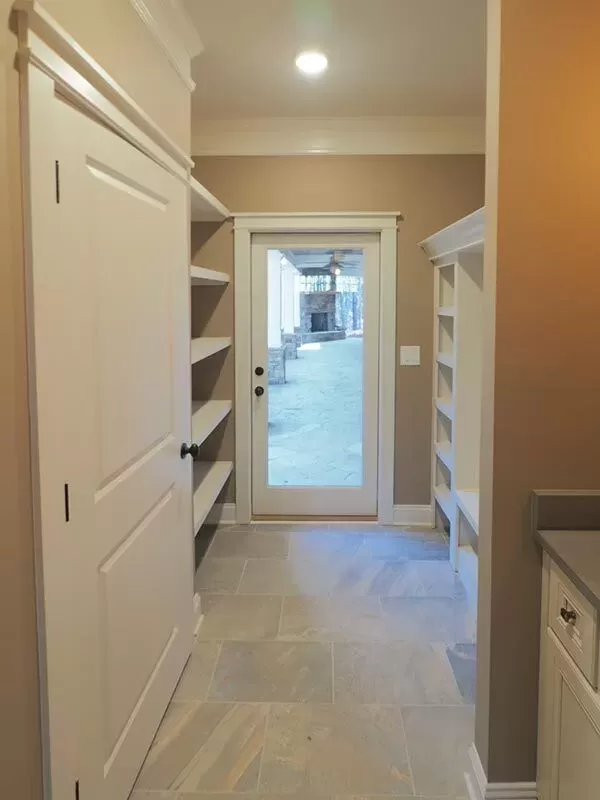
With its drop zone, bench, and storage, it’s an ideal space to manage daily clutter, such as shoes, coats, and bags.
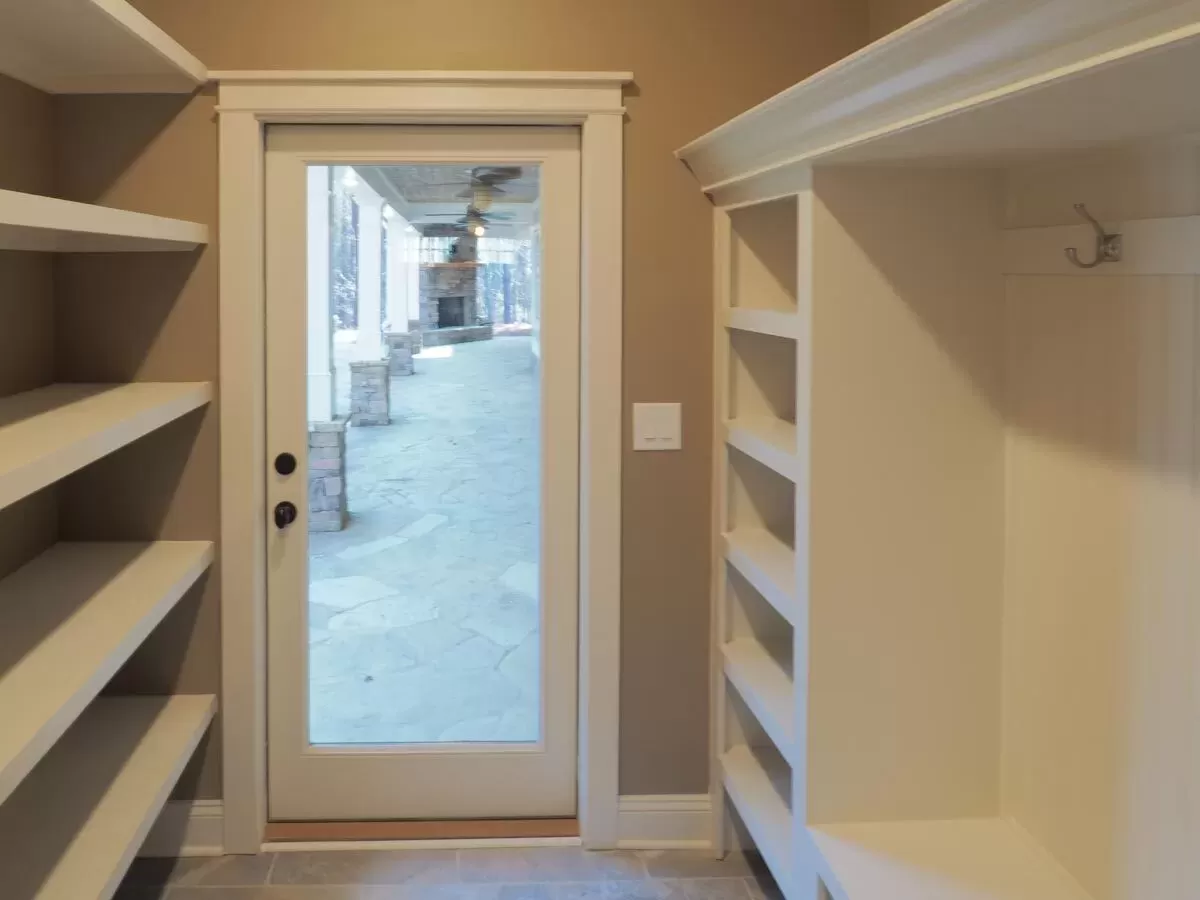
Laundry
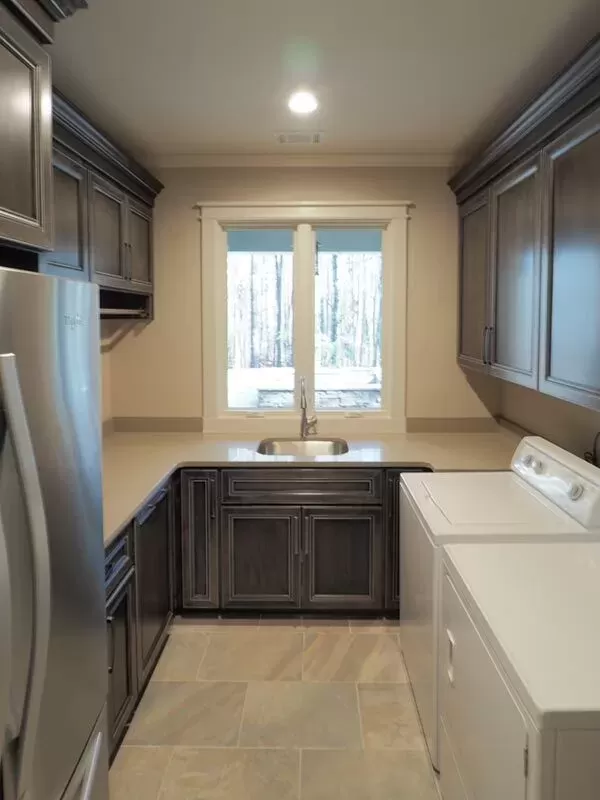

Garage and Pool Bath
The three-car garage is nothing short of spectacular, offering room for vehicles and storage or a workshop area. Nearby, the pool bath provides convenient access for swimmers or anyone enjoying outdoor activities.
A storm room, located here, adds peace of mind, offering safety during inclement weather.
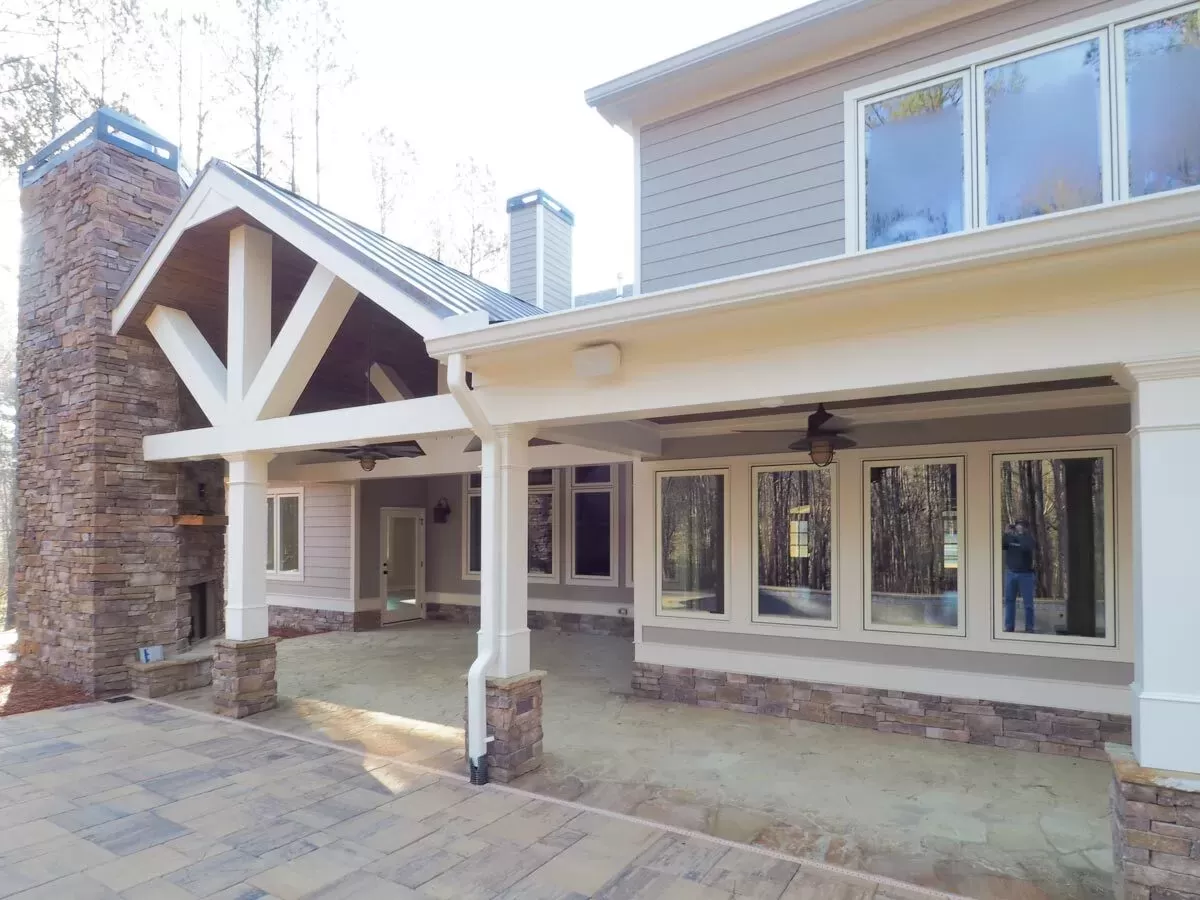
Future Bonus Room
Finally, upstairs, you’ll find a future bonus room.
This 629-square-foot area speaks to endless possibilities. Whether you envision a playroom, media room, or additional living quarters, this flexible space can adapt to your future needs.
There you have it—a walkthrough that showcases not just the architectural beauty but also the thoughtful design that makes this house plan versatile and accommodating for modern living. Consider not only its immediate appeal but how it might evolve with your lifestyle.
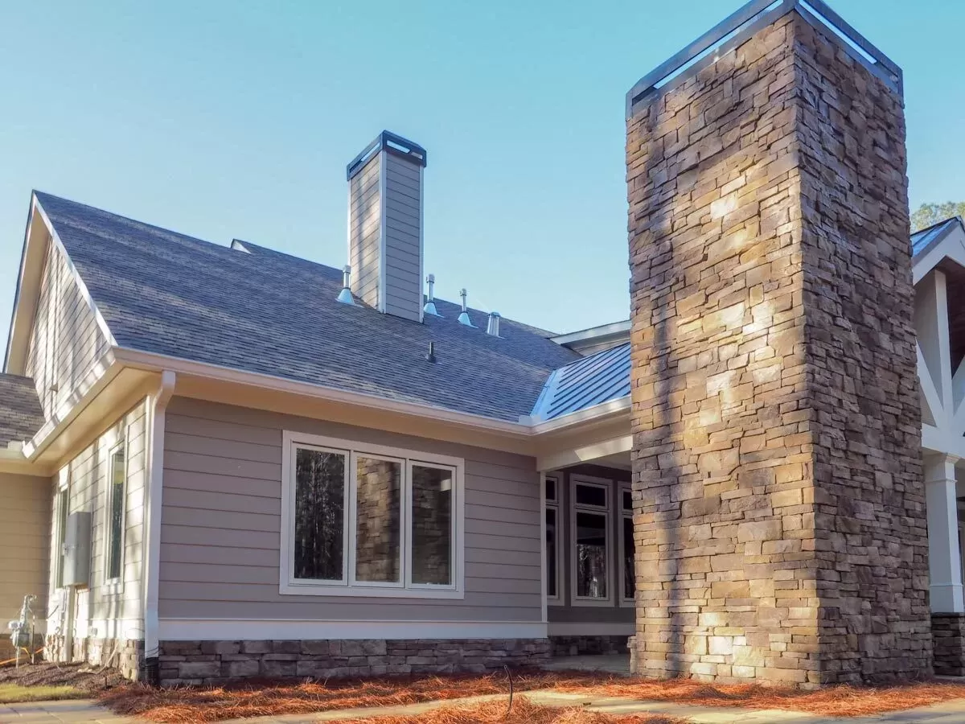
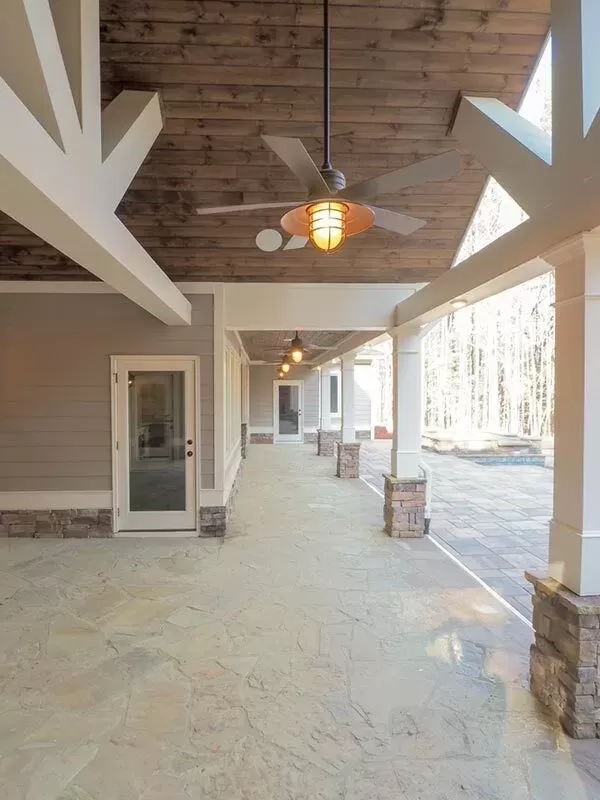
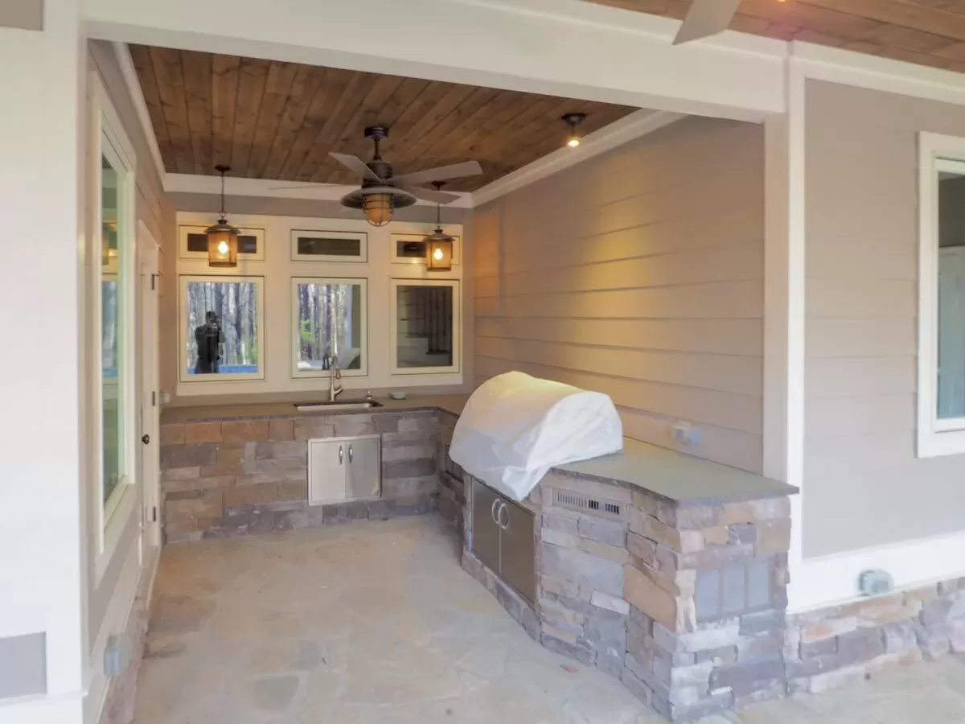


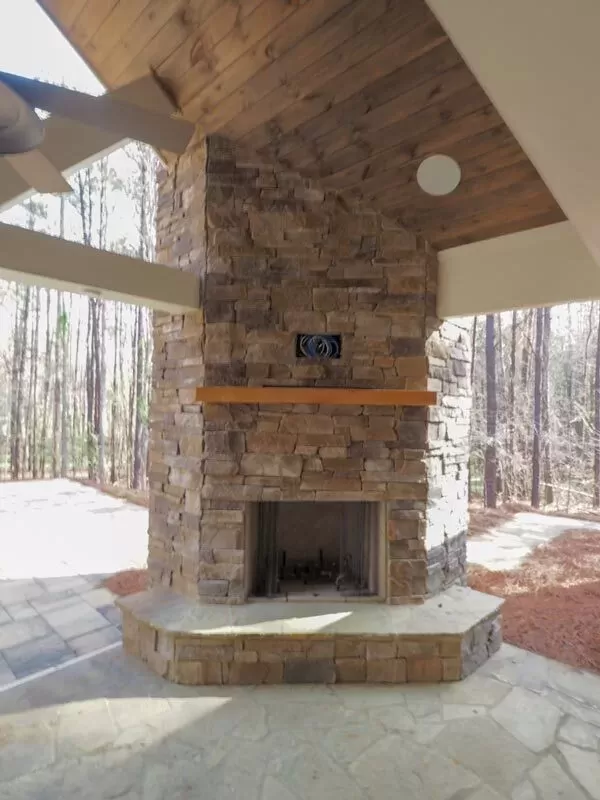
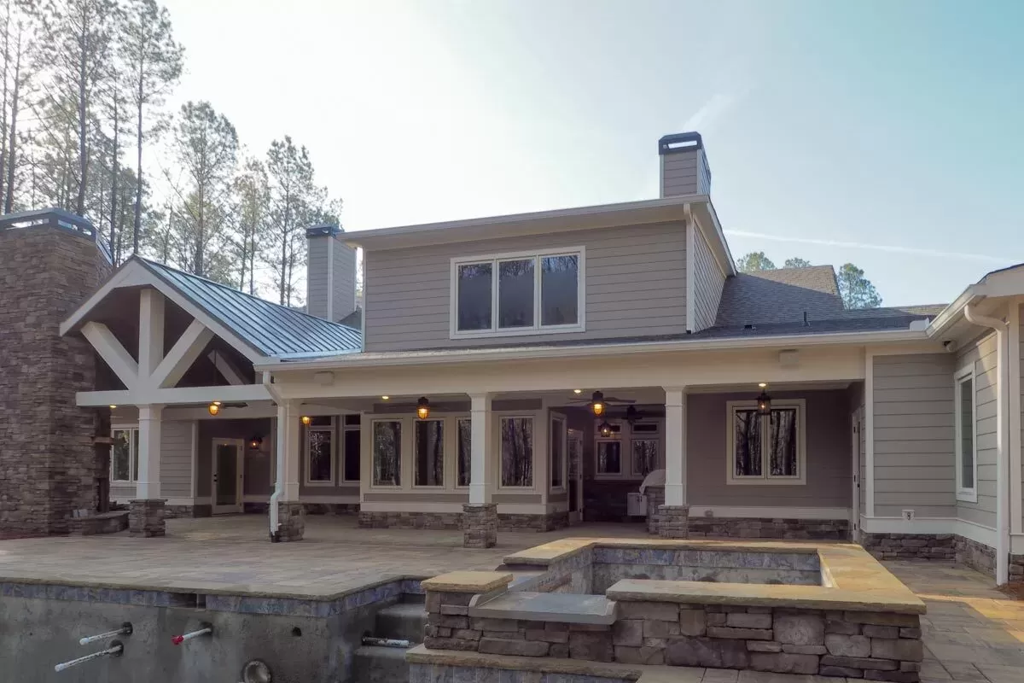
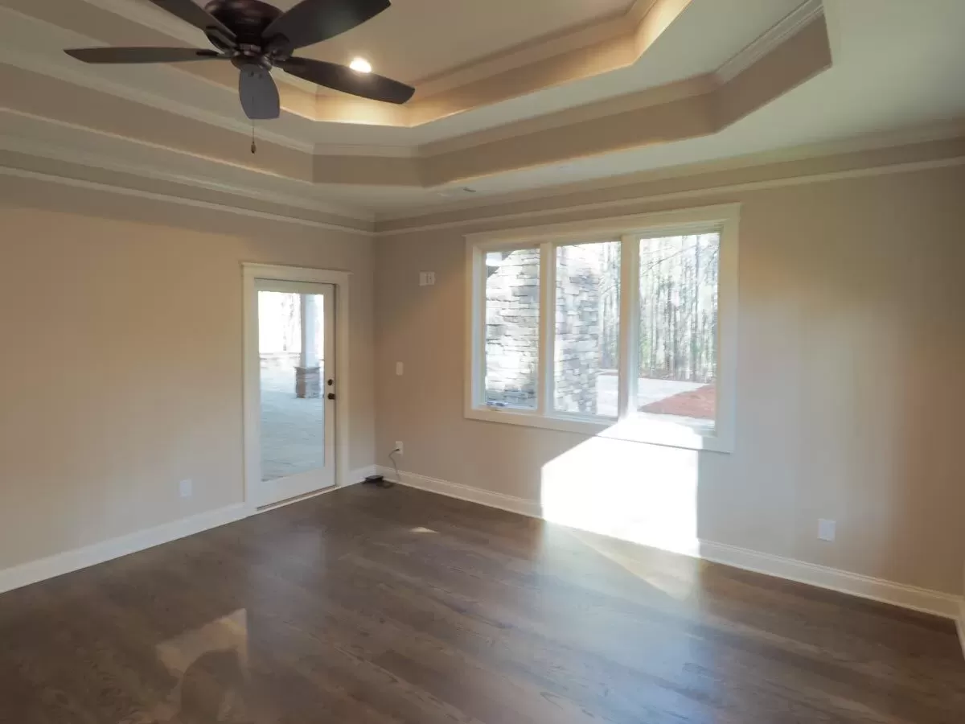
Interested in a modified version of this plan? Click the link to below to get it and request modifications.
