Cumberland Harbor Cottage D (Floor Plan)
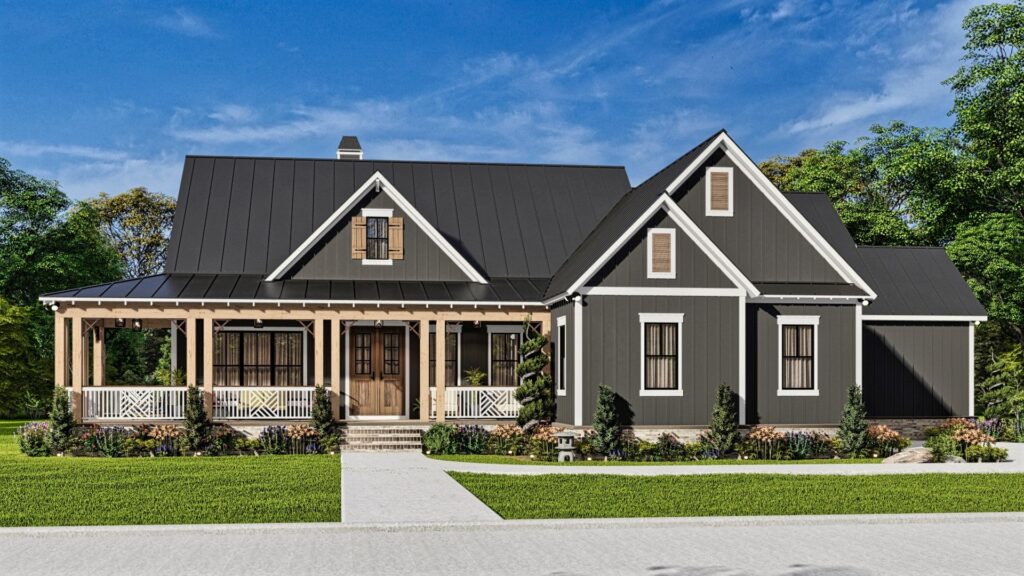
Specifications:
- 2761 Square Ft
- 3 Bedrooms
- 2 Bathrooms
- 1 Stories
The Floor Plans:
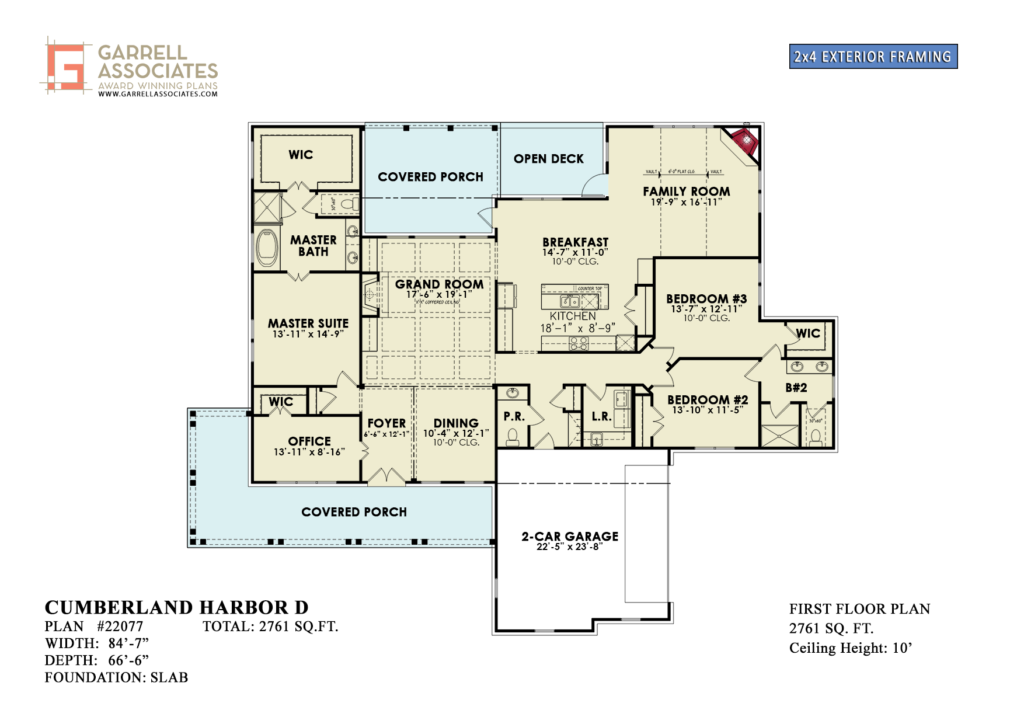
Entryway
As you step into the beautiful Cumberland Harbor Cottage plan, you’re welcomed by a spacious entryway that immediately gives off a warm and inviting vibe.
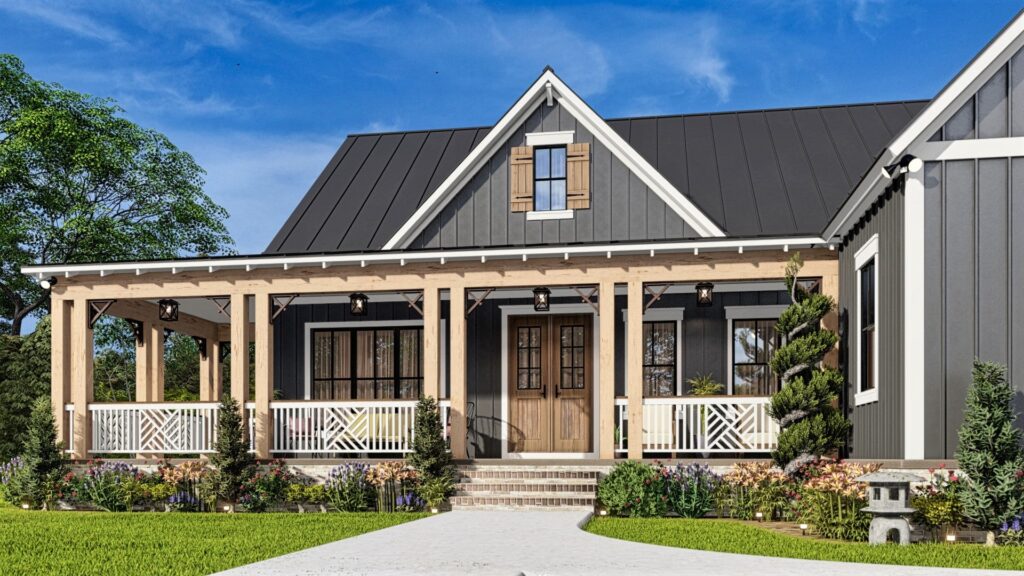
With its high ceilings and ample space, this area is perfect for greeting guests and making a great first impression.
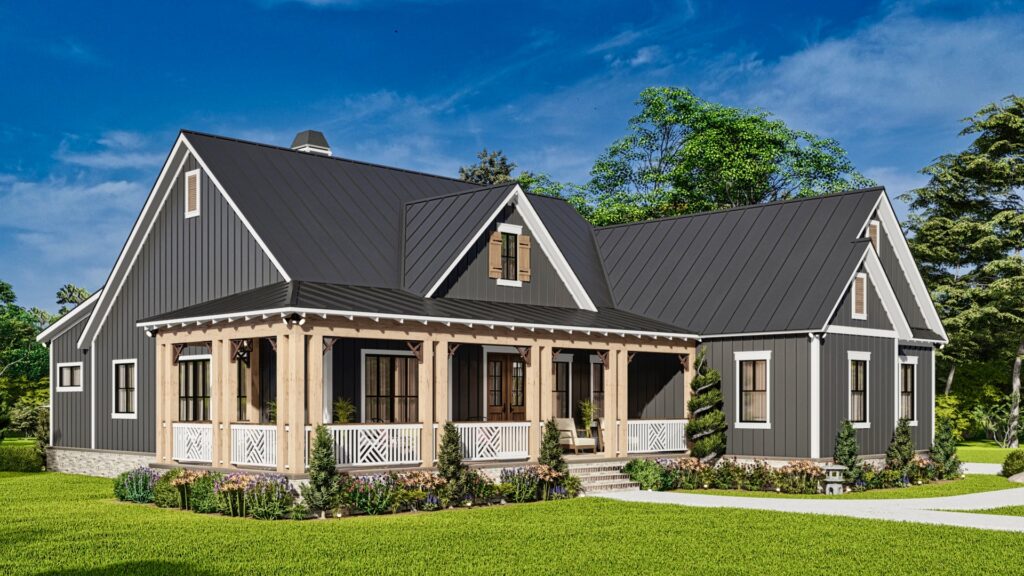
You could easily add a statement piece of furniture like a grand console table or an elegant bench without overcrowding the space.

Great Room
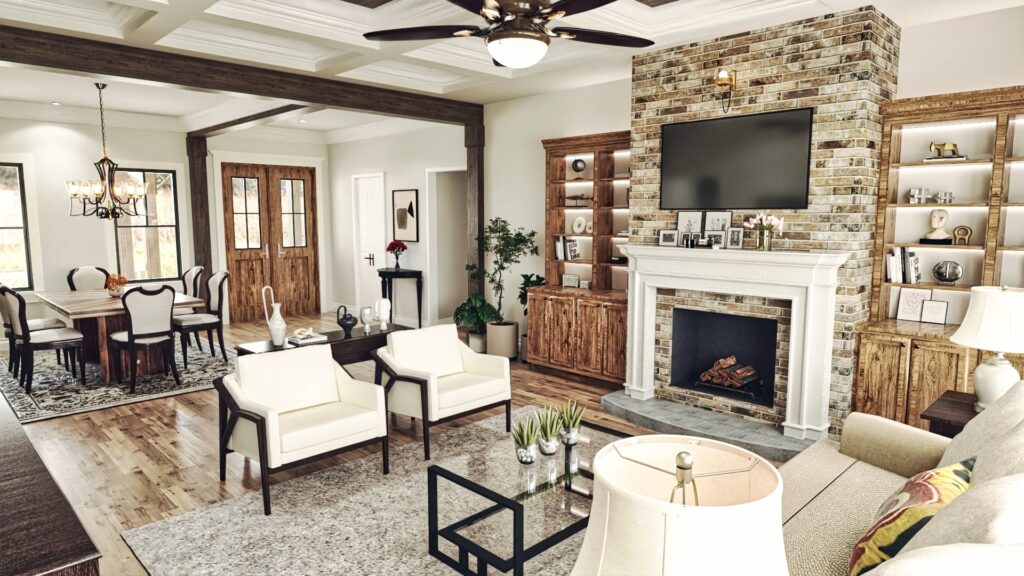
Moving on to the great room, you’ll notice it’s the heart of this plan—a generous space for gathering and relaxation.
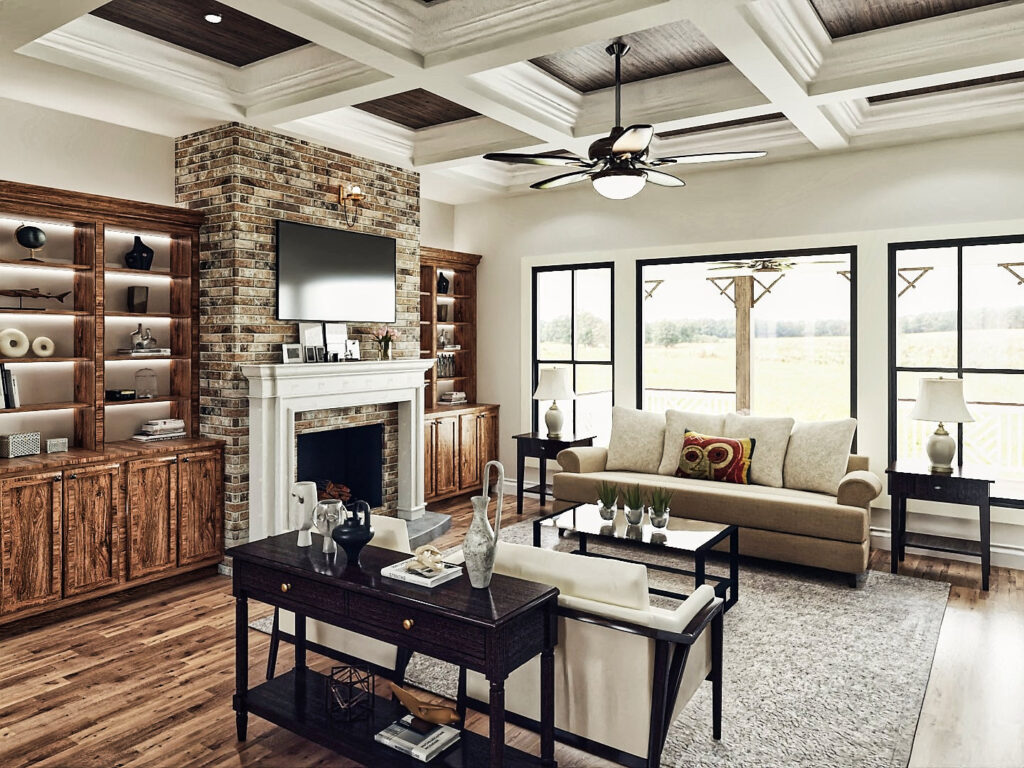
The fireplace creates a cozy ambiance, perfect for those chilly evenings. I love the idea of adding a plush area rug and comfortable seating to make the most of this area.
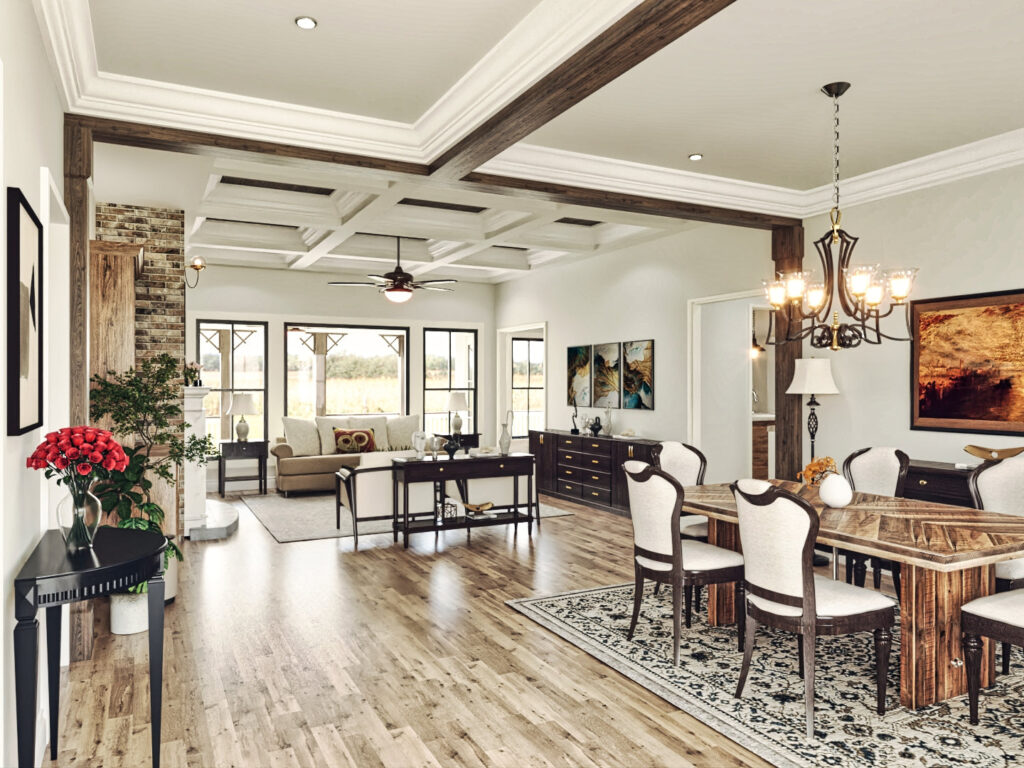
Large windows ensure plenty of natural light and, if you wish, may offer beautiful views of your surroundings.
Kitchen
Your kitchen is a chef’s dream!
It’s spacious, with a central island that could serve as a prep area or a casual dining spot.

The layout is practical, with the sink overlooking a window and the stove easily accessible.
This kitchen is so ample that you could host a cooking show!
Plus, the walk-in pantry is a nice touch, providing plenty of storage for all your culinary necessities.
Breakfast Room
Adjacent to the kitchen is your breakfast room.

This space is perfect for informal family meals or a morning coffee spot. Its proximity to the kitchen makes serving and clean-up a breeze.
You can picture the sunlight streaming in during breakfast, setting a peaceful tone for the day.
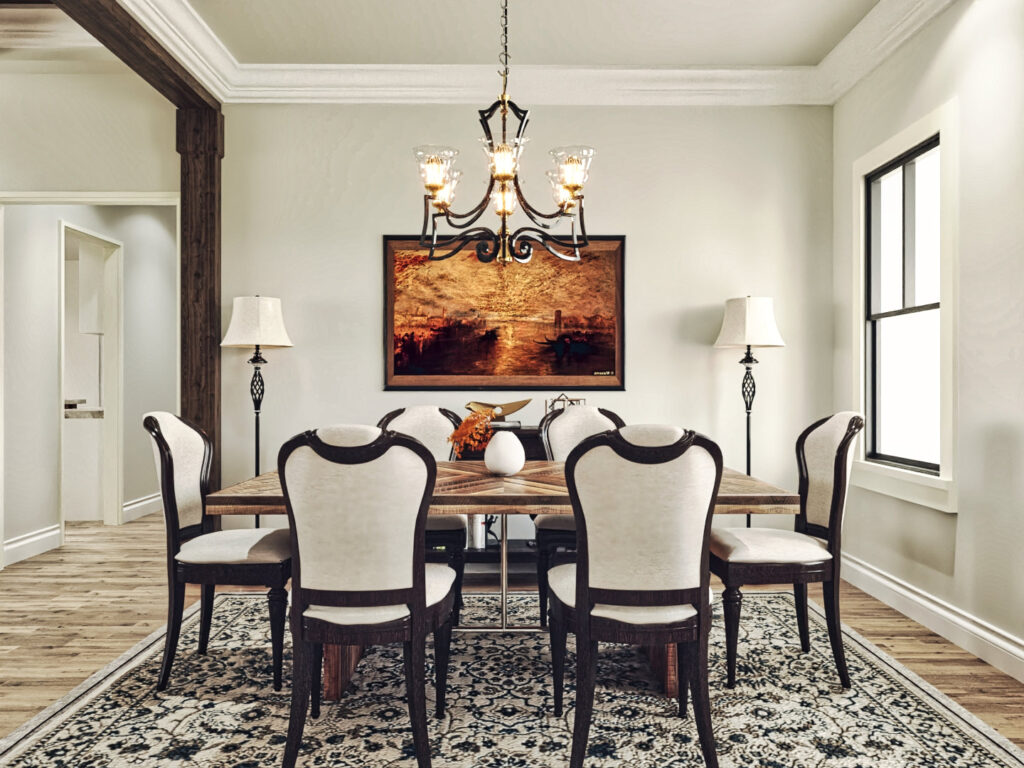
Dining Room
The formal dining room is positioned ideally between the entryway and the kitchen, which makes hosting dinner parties smooth and seamless.
The room’s traditional layout allows for an elegant dining table and chairs.
You could add a stunning chandelier above the table to elevate the entire dining experience.
Master Suite
Let’s talk about your master suite—a sanctuary for rest and rejuvenation. It’s thoughtfully separated from the other bedrooms for privacy.
The bedroom area is roomy enough for a king-sized bed and a sitting area. Your attached bathroom feels like a spa with dual vanities, a separate tub, and a walk-in shower.
The feature I adore the most is your walk-in closet; it’s practically another room in itself and can be customized to your wardrobe needs.
Additional Bedrooms
This house plan includes two additional bedrooms, each with ample closet space and easy access to full bathrooms.
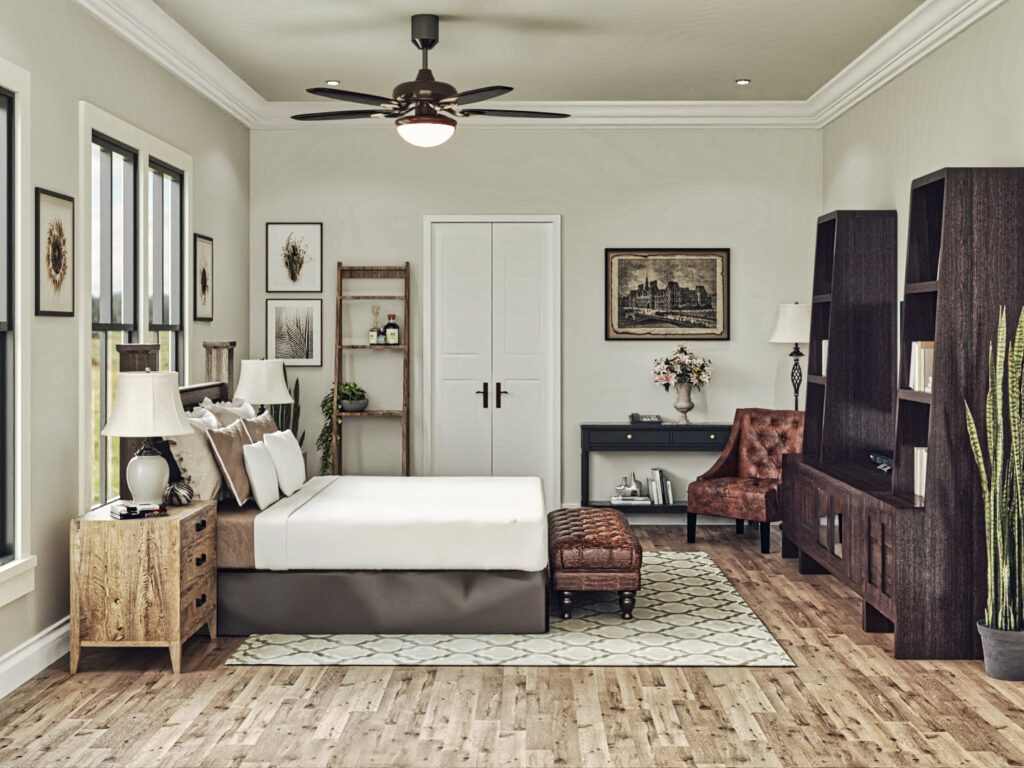
These rooms are versatile and can be used as guest rooms, a home office, or a personal gym.
Considering the rising trend of remote work, you could transform one of these rooms into a comfortable home office.
Screened Porch
Imagine spending your evenings on your screened porch observing nature or reading a good book without the concern of bugs—pure bliss!
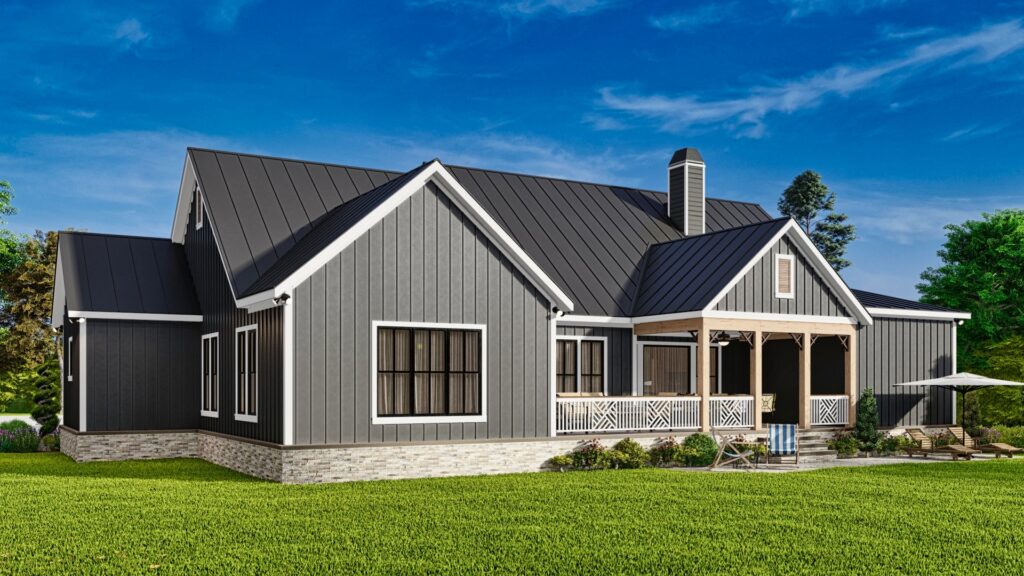
It’s accessible from the great room and offers an incredible outdoor living space that can be enjoyed most of the year.
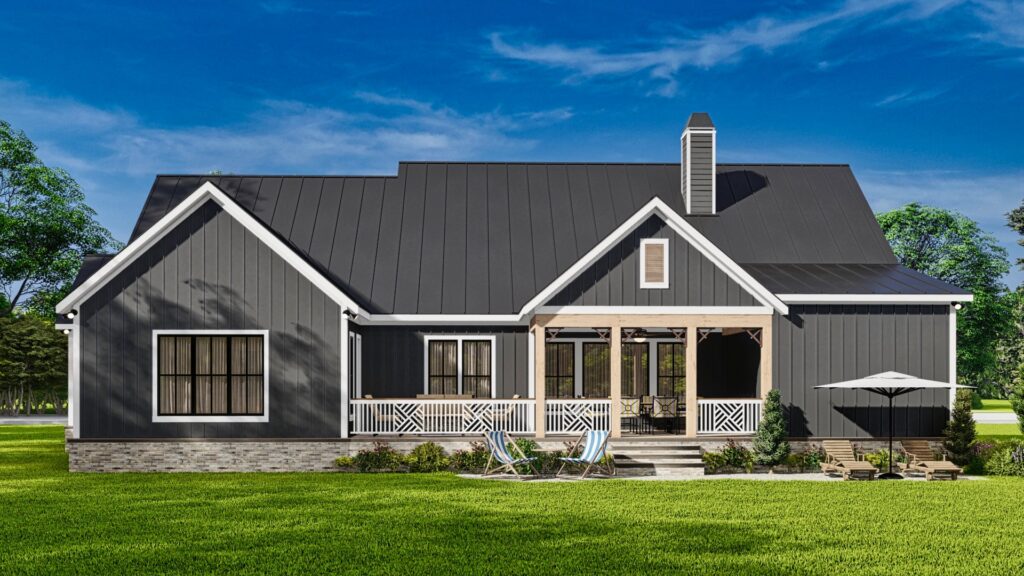
Garage and Utility
Your three-car garage is more than just a parking space—it’s a storage haven and a workshop area.
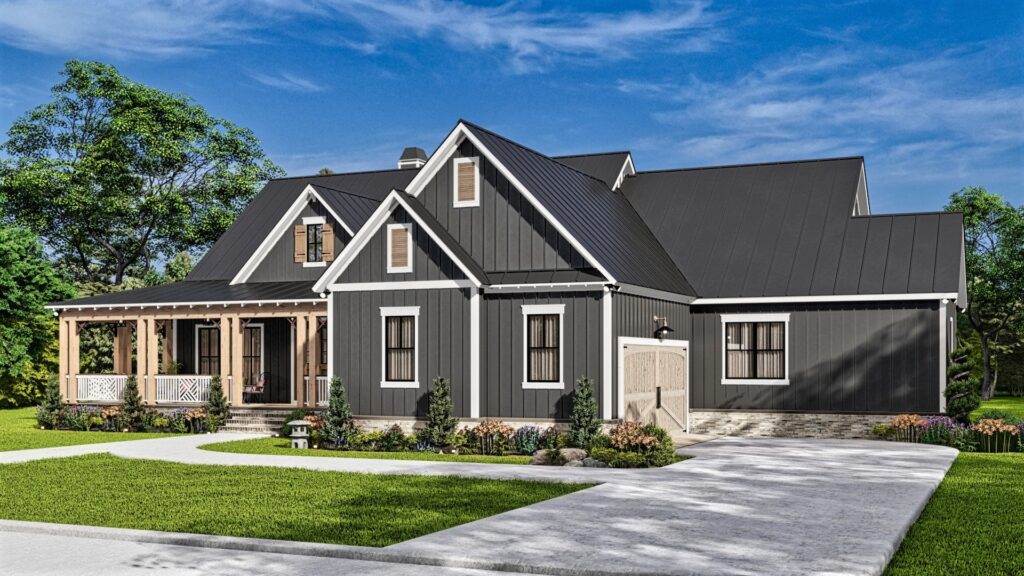
It flows seamlessly into the utility room, where you can manage laundry and other household chores.
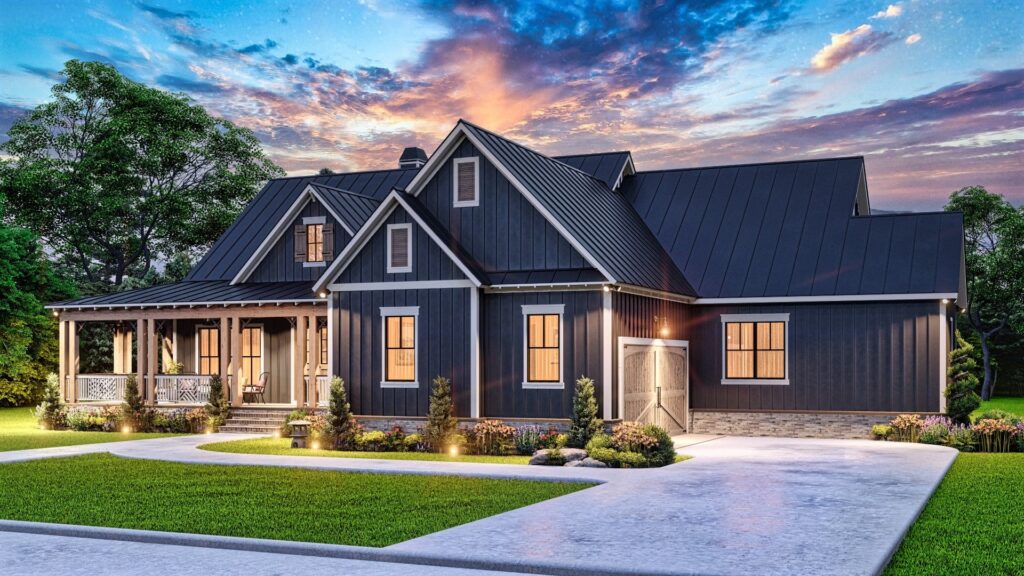
The utility room has outdoor access, which is great for those days when you need to clean up before entering the main living areas.
Bonus Room
Finally, the bonus room situated above the garage presents a world of possibilities.
Whether you need an extra bedroom, a home theater, or a game room, this space is ripe for customization. It’s a blank canvas, just waiting for your personal touch.
In summary, I believe this house plan offers a fabulous blend of style, practicality, and comfort that could suit a variety of activities and needs.
It’s adaptable and filled with potential. If I could suggest an enhancement, I might consider integrating smart home technology for added convenience and modernity.
What do you think? Could this be the layout that turns your dream home into a reality?
