4-Bed Transitional Farmhouse Plan with Large Games Room – 4187 Sq Ft (Floor Plan)

This home spreads out in a way that just feels welcoming from the moment you pull up.
With a wide, low profile and a big front porch, it has all the makings of a modern country retreat.
Featuring four bedrooms and over 4,000 square feet of well-thought-out space, it’s designed to make everyday life easier and entertaining a breeze.
Come on in, and let’s explore every part of this impressive single-story layout together.
Specifications:
- 4,187 Heated S.F.
- 4 Beds
- 4 Baths
- 1 Stories
- 3 Cars
The Floor Plans:
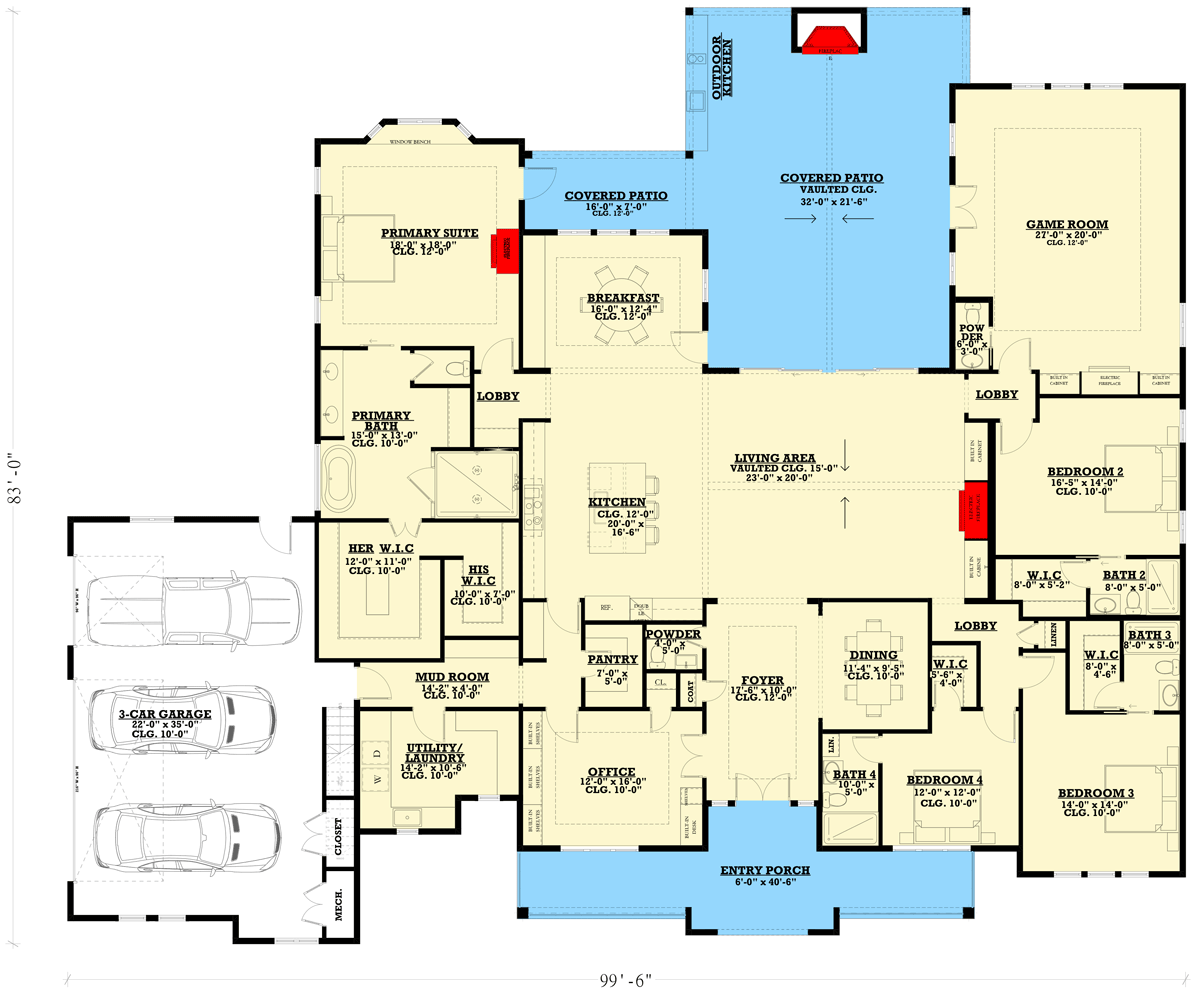
Entry Porch
The entry porch is a spot that feels instantly warm and welcoming. It stretches across the front of the house, offering plenty of space for a couple of rocking chairs or maybe a porch swing.
I think it’s a great place to sip your morning coffee or chat with neighbors in the evening, especially with that wide, open lawn out front.
Kids could play just steps away while you keep an eye on things from the shade.
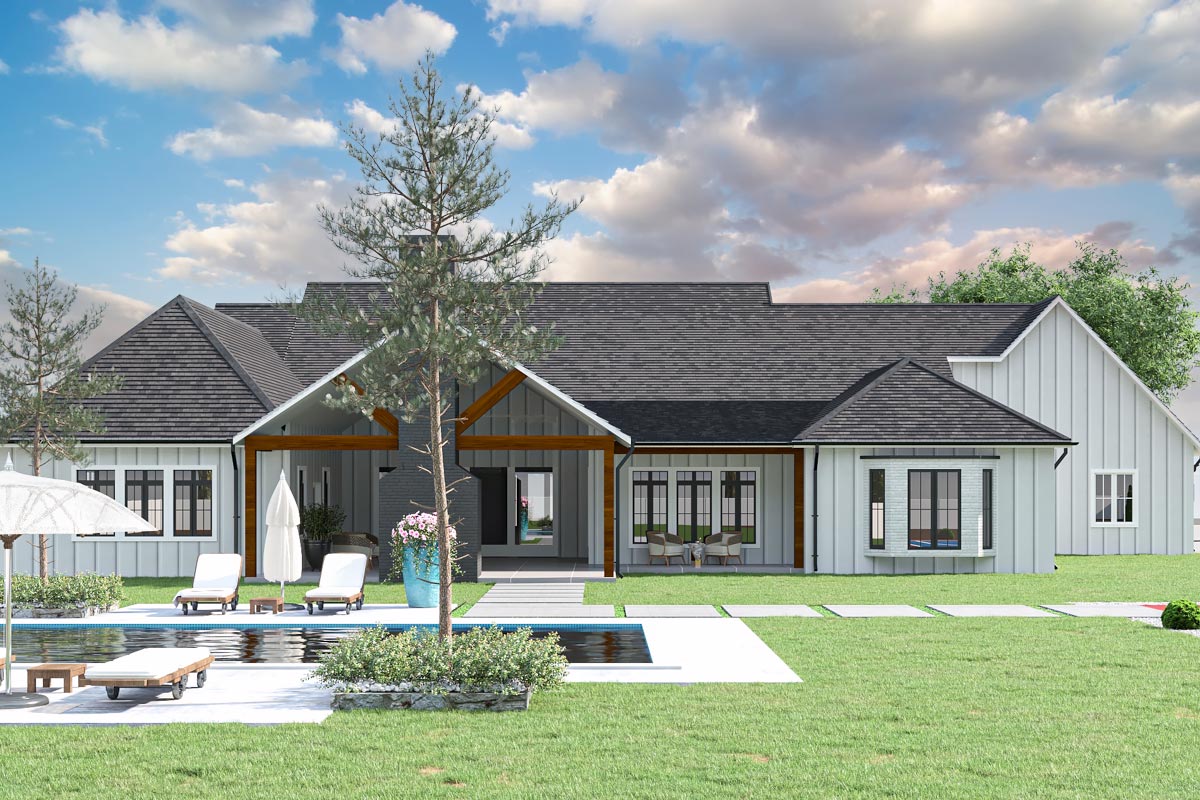
Foyer
As soon as you step through the front door, you find yourself in the foyer.
The ceiling here is just high enough to give a sense of openness without feeling cold.
From here, you can see down the main axis of the house, with the living area and covered patio drawing your eye.
There’s a handy closet nearby—perfect for tossing in coats, bags, or muddy boots after a day outside.
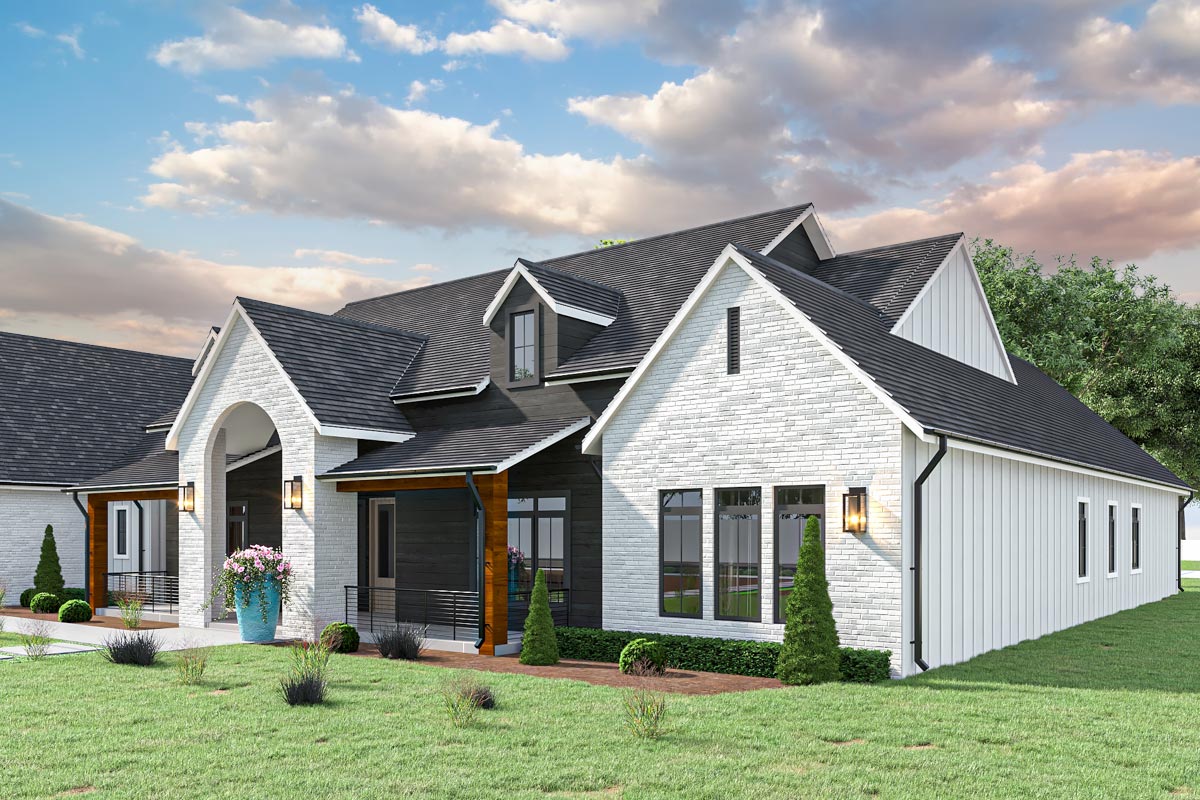
Office
Immediately off the foyer is the office, which faces the front of the house. If you work from home or just like having a private, quiet space for bills and paperwork, this room offers all the peace you need.
The windows here let in natural light, keeping things bright during the day. I like that it’s separated from the main living area, so you won’t get distracted by noise when you need to focus.

Dining Room
Next to the foyer sits the dining room, designed with entertaining in mind. There’s enough space here for a long table—think Sunday dinners or hosting the holidays without feeling cramped.
The room connects easily to the main living area and is just a few steps from the kitchen, so serving up meals is simple.
I think this keeps your gatherings smooth and the conversation flowing.

Bedrooms 3 & 4
Moving along the right side of the home, you’ll find Bedrooms 3 and 4. Both rooms are nearly identical in size, each with its own walk-in closet—no fighting over who gets the bigger closet here.
There’s a convenient Jack-and-Jill bathroom (Bath 4) between them, which makes mornings less hectic. This setup works great for siblings or could easily become a guest room and a home gym or hobby space.
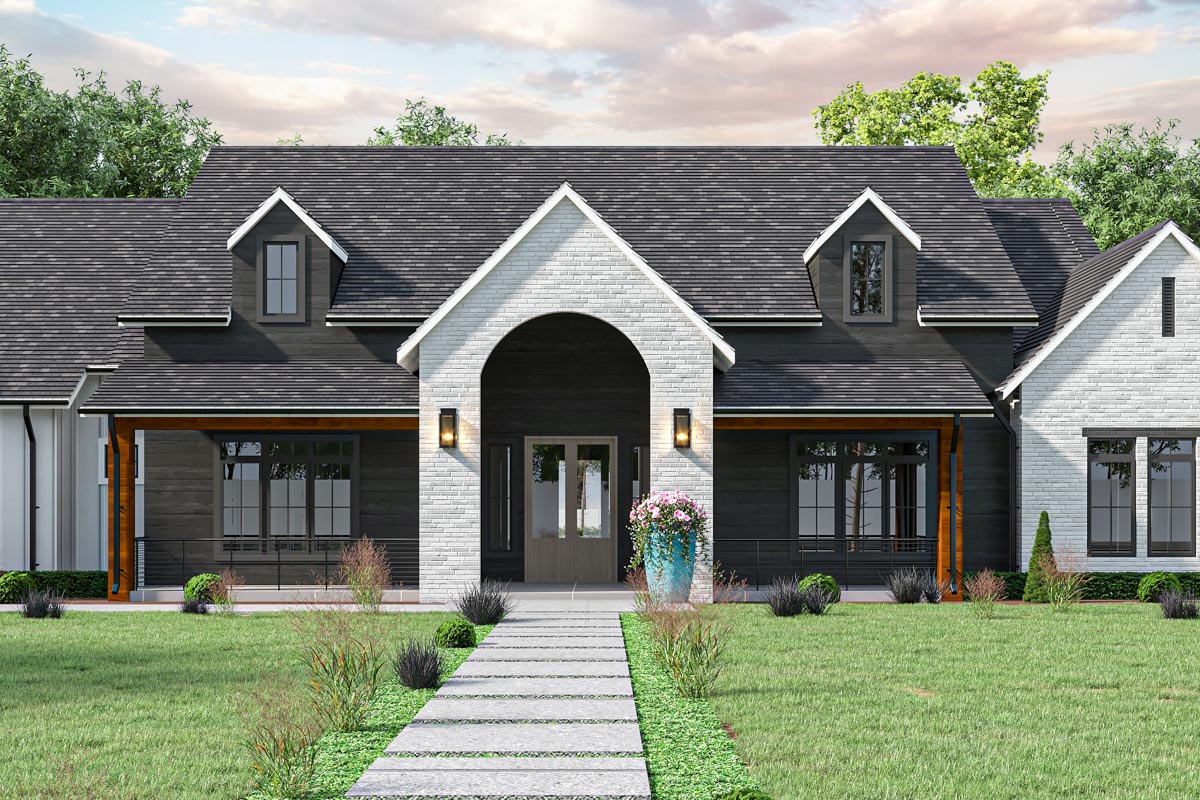
Bedroom 3 Bath (Bath 4)
Bath 4 connects directly to Bedroom 3. It’s a full bath, with enough room for all the essentials.
Whether you have family staying the weekend or kids getting ready for school, the setup is clear-cut and functional.
I appreciate the privacy it offers each bedroom.
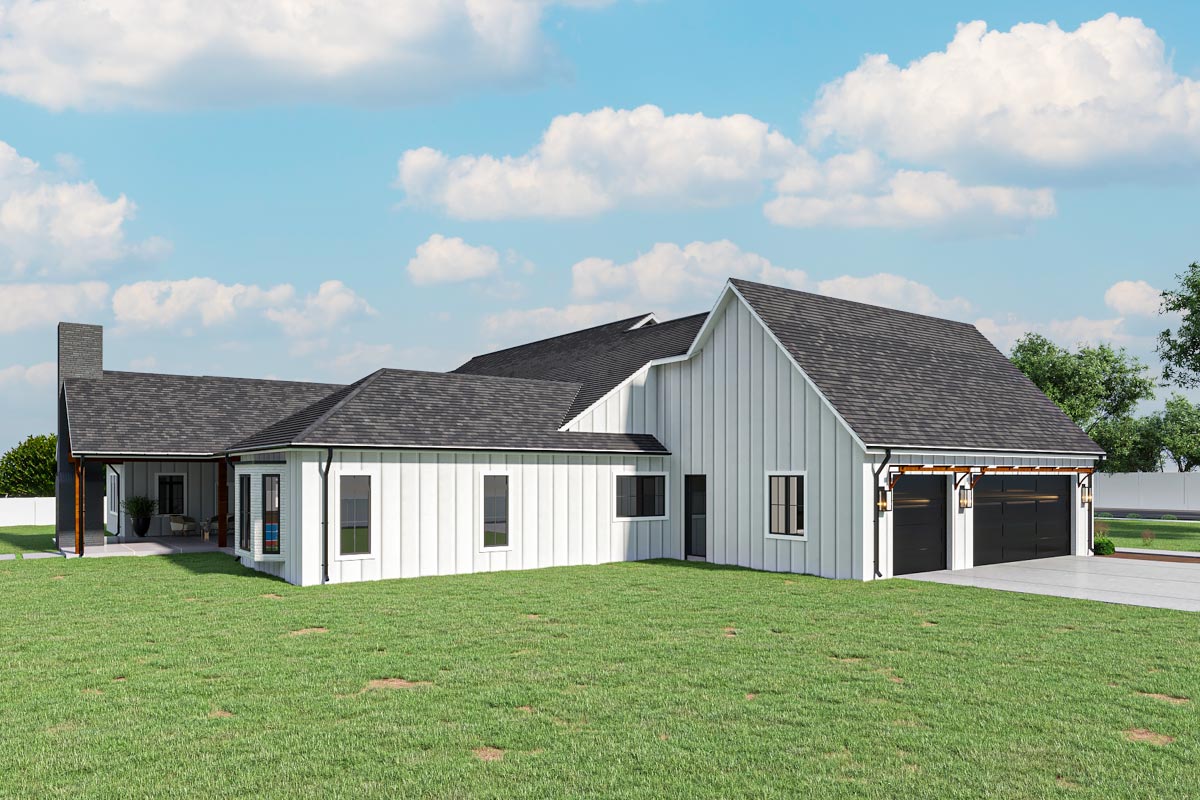
Bedroom 4 Walk-In Closet
The walk-in closet for Bedroom 4 is surprisingly spacious. You could fit a dresser in here and still have plenty of hanging space. If you have teenagers, or even just lots of storage needs, this is a real plus.

Bedroom 3 Walk-In Closet
Bedroom 3’s walk-in closet matches the one in Bedroom 4—plenty of space for clothes, shoes, sports gear, you name it.
I find that having both bedrooms with big closets makes daily life much easier, especially for families with growing kids.

Bath 3
Across the hall, there’s Bath 3. This full bathroom sits right next to Bedroom 2 and is easily accessible from the common areas as well.
There’s a good amount of space here, making it easy for guests or family to use without tripping over each other.

Bedroom 2
Bedroom 2 sits toward the back corner of the house, separated from the other bedrooms.
It’s a bit more private, making it perfect for an older child or long-term guest.
You get a lovely view of the backyard, and there’s a walk-in closet as well.
I like how each bedroom in this plan is given its own little corner, so everyone has a retreat to call their own.

Bedroom 2 Walk-In Closet
The walk-in closet for Bedroom 2 is roomy and deep. Whether you use it for clothes, toys, or even extra linens, there’s plenty of storage.
I think it’s a clever design choice that each bedroom gets a dedicated, generous closet.

Bath 2
Bath 2 is just outside Bedroom 2 and the game room. This bathroom is shared, but its location makes it perfect for guests who might be hanging out in the game room or using the backyard.
It’s got all the basics, plus enough space to keep things tidy even during busy family mornings.

Game Room
The game room is a real standout. It sits at the back of the house, right off the main covered patio, with wide doors that make it easy to open up for indoor-outdoor fun.
Whether you’re imagining a pool table, a giant sectional for movie nights, or just a play zone for the kids, this space is built for good times.
The high ceilings keep things feeling open, and the connection to the outdoor area is perfect for parties or game days.

Powder Room (Near Game Room)
Just off the game room, you have a dedicated powder room—super convenient for guests or if you’re spending the whole day entertaining in the backyard.
No trekking through a bedroom or the main part of the house just to wash your hands.
It’s a small detail, but I think it makes a big difference.

Living Area (Vaulted Ceiling)
Walk back through the center of the home and you’ll find yourself in the living area.
This space is vaulted, which makes it feel even larger.
The windows along the back wall flood the room with natural light, and there’s plenty of space for a big sectional or multiple seating areas.
Whether you’re lounging with family or hosting a crowd, this room easily adapts to your needs.
I especially like how it connects naturally to the kitchen and out to the huge covered patio.

Kitchen
The kitchen is the kind of place you can see becoming the hub of the house.
There’s a big island that doubles as a prep area and a spot for quick breakfasts or homework sessions.
Counter space is generous, and everything is within easy reach. I think this layout works well for busy families, and you’ve got a direct sightline into the living area—so you never miss out on what’s happening.

Pantry
Just off the kitchen is a walk-in pantry. It’s deep enough to hold all your staples plus those extras that always seem to pile up.
If you like to stock up on groceries or keep your countertop appliances out of sight, you’ll appreciate this feature.

Breakfast Area
The breakfast area sits between the kitchen and the covered patio. It’s a cozy spot for everyday meals.
With windows overlooking the backyard, you can enjoy a sunny start to your day while keeping an eye on the kids playing outside.
There’s enough room for a family-sized table, so no one ever feels crowded at breakfast time.

Covered Patio (Vaulted Ceiling)
Step outside and you’re on the massive covered patio, which comes with a vaulted ceiling.
This is more than just a spot to grill—you could fit an entire outdoor living room here.
The design encourages you to relax in the shade, host big gatherings, or just spend a quiet afternoon reading.
If you love being outdoors but want to avoid harsh sun or rain, this space is a dream.

Outdoor Kitchen
The outdoor kitchen sits at one end of the covered patio. It’s fully equipped for serious cookouts.
You’ll find space for a grill, countertop prep, and even a spot for a mini fridge or sink.
I can see this setup making every summer party or holiday barbecue run smoothly.

Covered Patio (Secondary)
Just off the breakfast area is a second, smaller covered patio. This spot works nicely for more intimate meals or a quiet evening glass of wine.
It also offers an easy transition out to the backyard, making it simple to chase after little kids or let pets out.

Primary Suite
Situated at the back left corner, the primary suite is peaceful and private. The bedroom is huge, with room for a king bed, sitting area, and more.
Big windows bring in natural light, and there’s direct access to the backyard. If you want a quiet retreat at the end of the day, I think this suite does the job perfectly.

Primary Bath
The primary bath is just what you’d hope for—spacious and spa-like. There’s a big soaking tub, a separate shower, double vanities, and a private toilet area.
Whether you’re getting ready for work or unwinding at night, this bathroom feels like a personal getaway.

Her Walk-In Closet
Attached to the primary bath, you’ll find “Her” walk-in closet. It’s generous, with space for every piece of clothing and accessory you might have. I like how it offers built-ins and plenty of hanging space, really helping to keep things organized.

His Walk-In Closet
Right next door, there’s a separate “His” walk-in closet. While it’s a little smaller, it’s still roomy enough for all your essentials. Having two distinct closets means you each have space to keep things just the way you like.

Mud Room
Heading back toward the garage, the mud room acts as the main drop zone for shoes, bags, and coats.
Whether you’re coming in from the yard or after a grocery run, this space helps keep the rest of the house tidy.
There’s even a closet for extra storage.

Utility / Laundry
Next to the mud room is the utility and laundry room. It’s big enough for a washer, dryer, folding area, and storage cabinets.
You could even fit a small hobby or sewing table here. I think the location is perfect—right between the garage and main bedrooms—so laundry never piles up in weird places.

3-Car Garage
Finally, the 3-car garage gives you all kinds of flexibility. There’s room for cars, bikes, and storage, plus a side door that leads straight into the house.
If you like to tinker or need space for sports gear and tools, you’ll have all the room you need here.
Every space in this home balances comfort and function, with thoughtful elements that make daily life smoother.
As you walk through, you can see how each room connects naturally—creating a flow that fits real families and real living.
In a place like this, it’s easy to imagine settling in, hosting friends, and enjoying everything home life has to offer.

Interested in a modified version of this plan? Click the link to below to get it from the architects and request modifications.
