
Specifications:
- 5,146 Heated s.f.
- 3.5 – 4.5 Baths
- 3 Beds
- 7 Cars
- 1 Stories
The Floor Plans:


The Great Room
When you first glance at the floor plan, you’ll probably be drawn to the spacious Great Room that’s centrally located, and for good reason. Imagine an expansive space where you can gather with friends and family, enjoying the warmth of the fireplace or simply relaxing.

The Great Room truly is the heart of this home. And with those generous windows, natural light will flood in, creating an inviting atmosphere that I’m sure you’ll love.
The Kitchen
Just off to the side, the Kitchen is a chef’s dream come true.

In my opinion, the open concept here is key, allowing whoever’s cooking to not feel isolated from the rest.
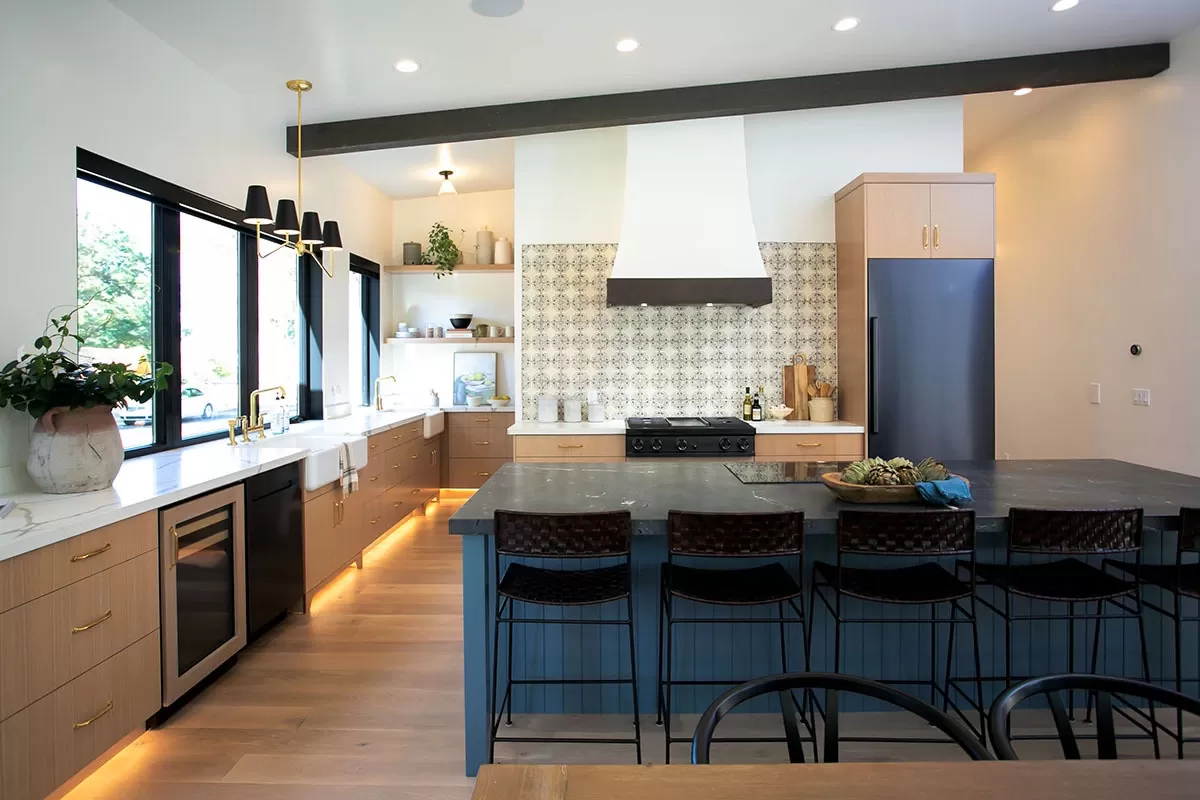
An island with space for seating means your guests can keep you company or your kids can do homework while you prepare meals.
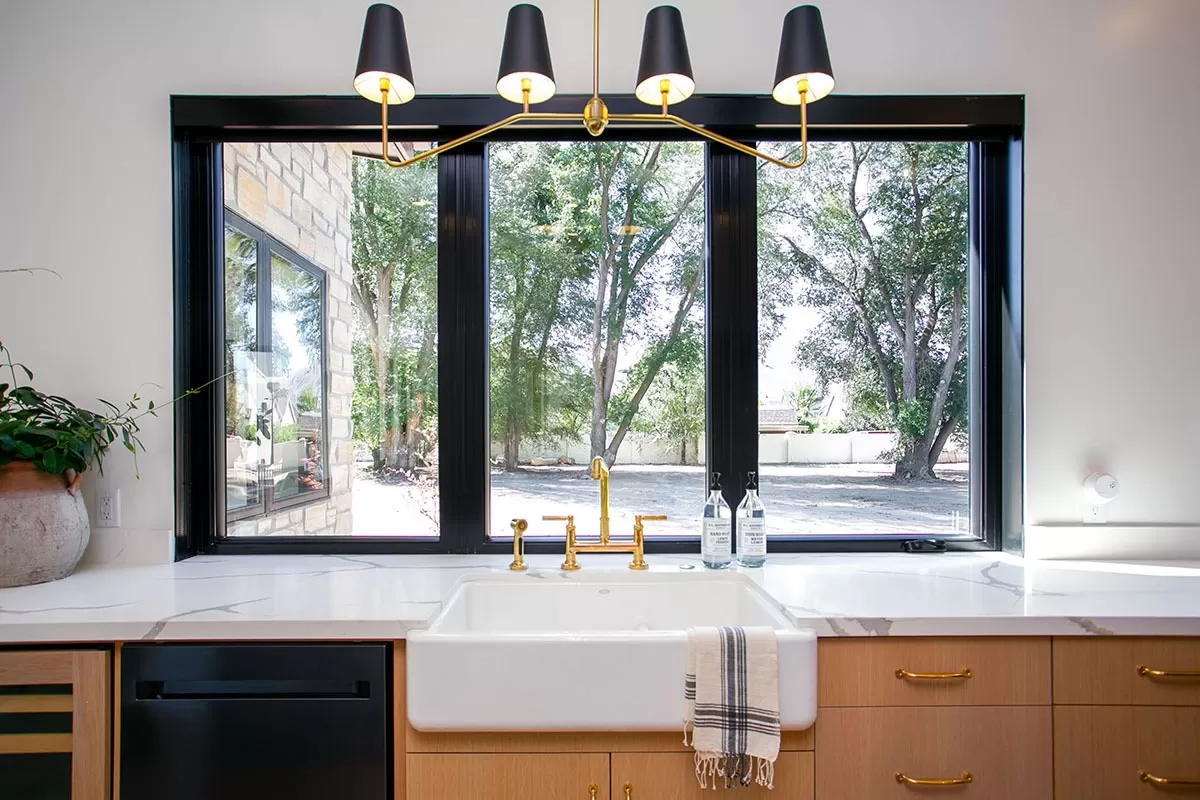
The walk-in pantry is a huge plus – you’ll never run out of storage space for your groceries and kitchen gadgets.

The Dining Room
Adjoining the kitchen is the Dining Room. What’s marvelous here is the convenience – it’s close enough for easy serving during meals but still distinctly separate. The proximity to the kitchen makes it perfect for your dinner parties or family meals, don’t you think?


The Bedrooms
This floor plan graciously includes three bedrooms, each with its own unique charm.
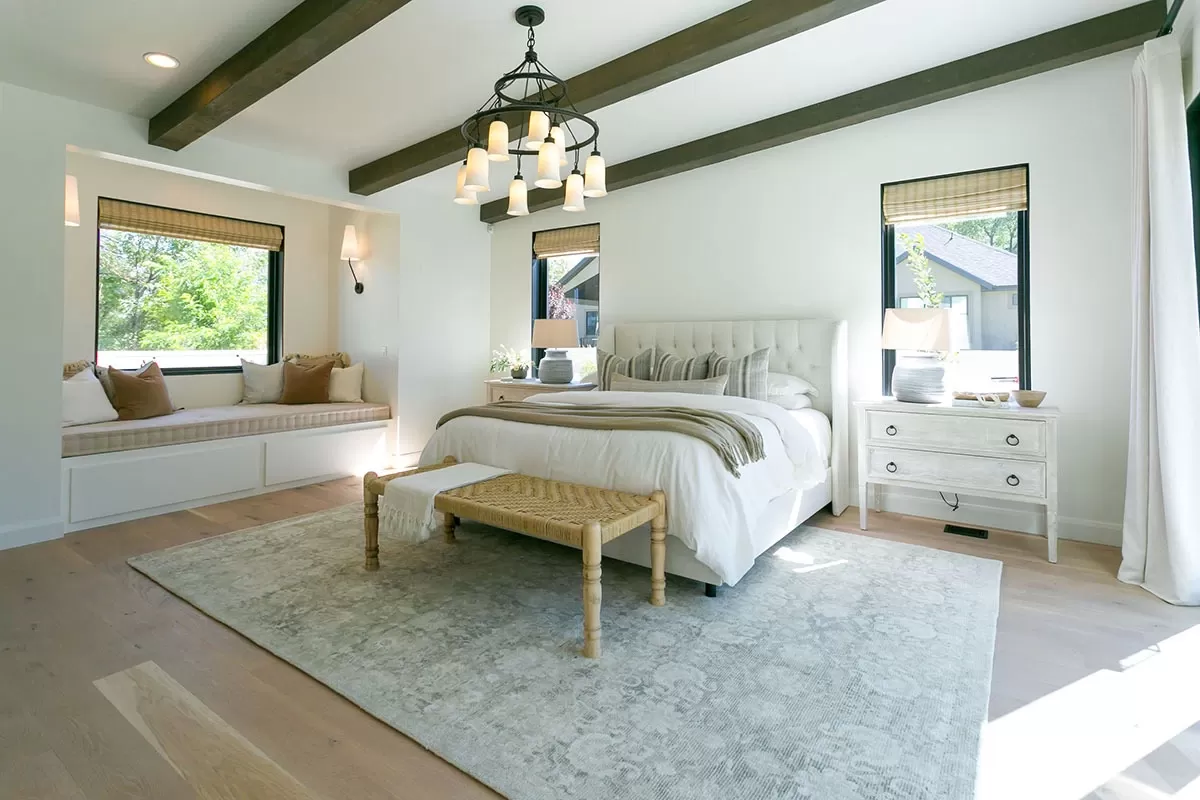
The Master Suite is a sumptuous retreat, complete with a spacious walk-in closet and an ensuite that’s sure to impress. Double vanities, a large shower, and a freestanding tub?
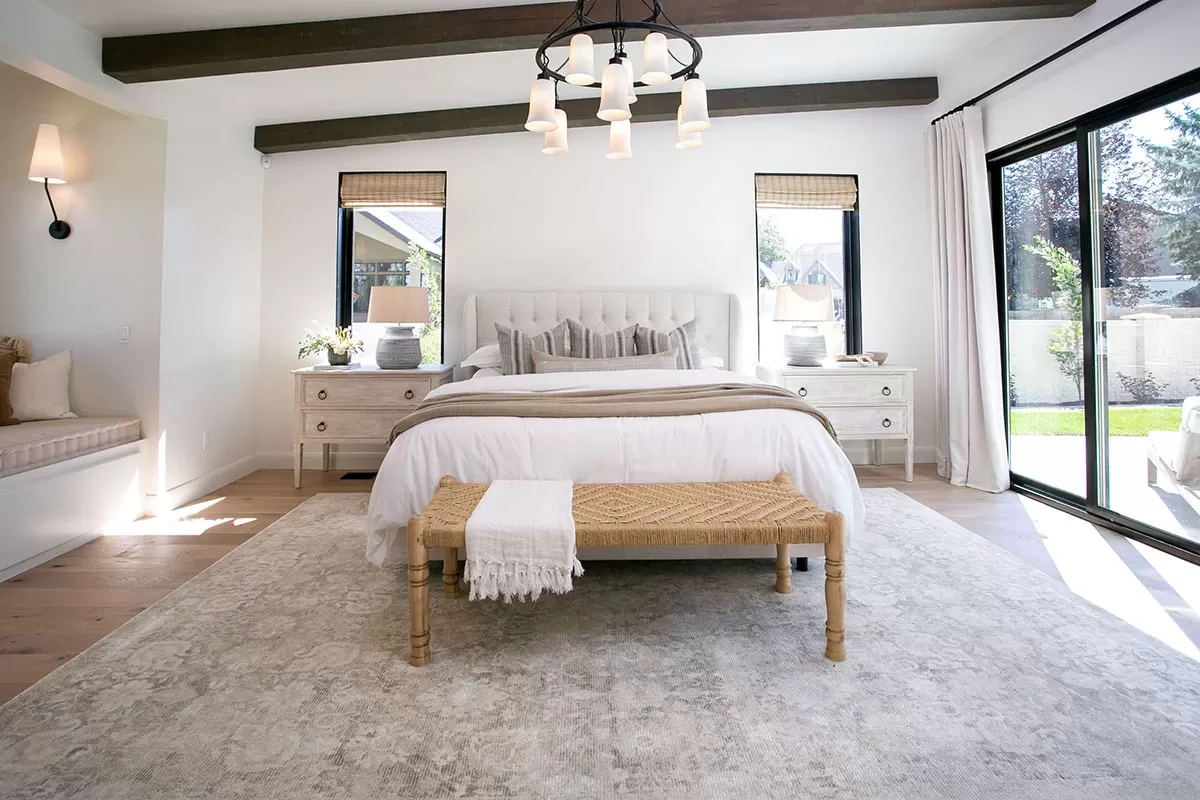


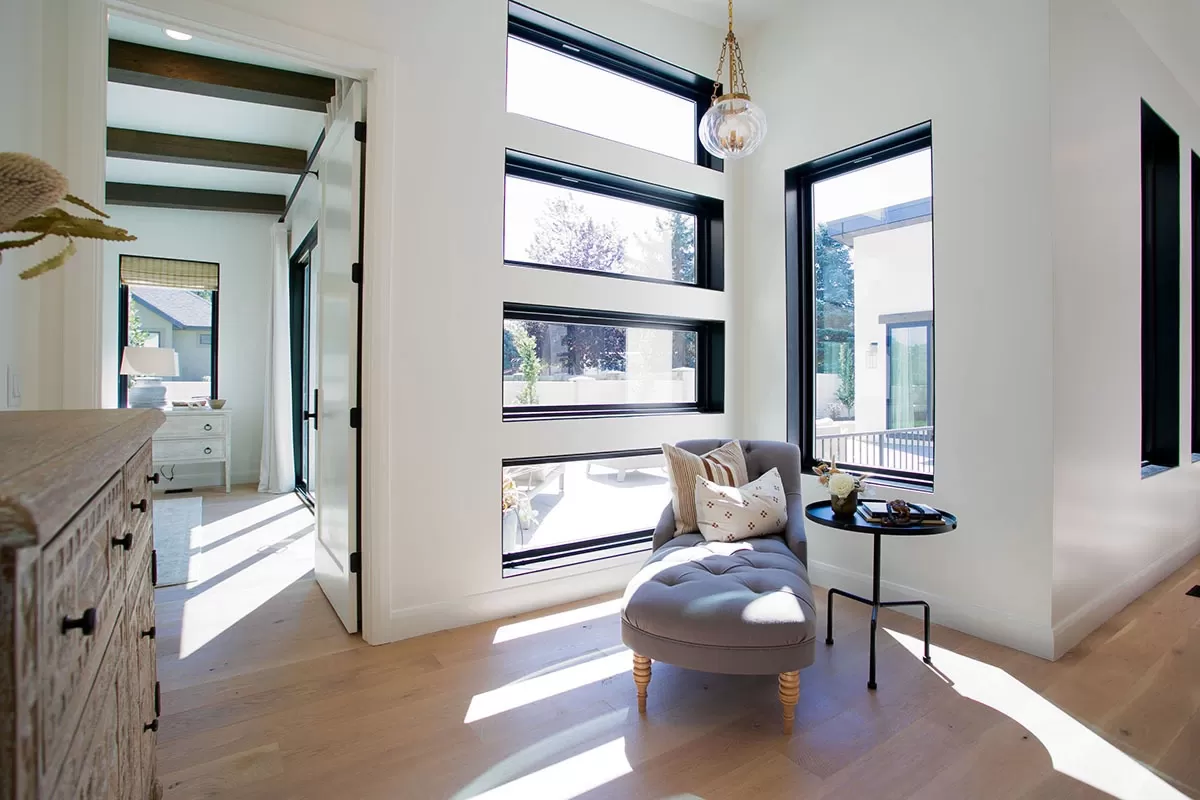

Sign me up!

Meanwhile, the two additional bedrooms are perfect for kids, guests, or even as a home office.

Your adaptability is well-served here.
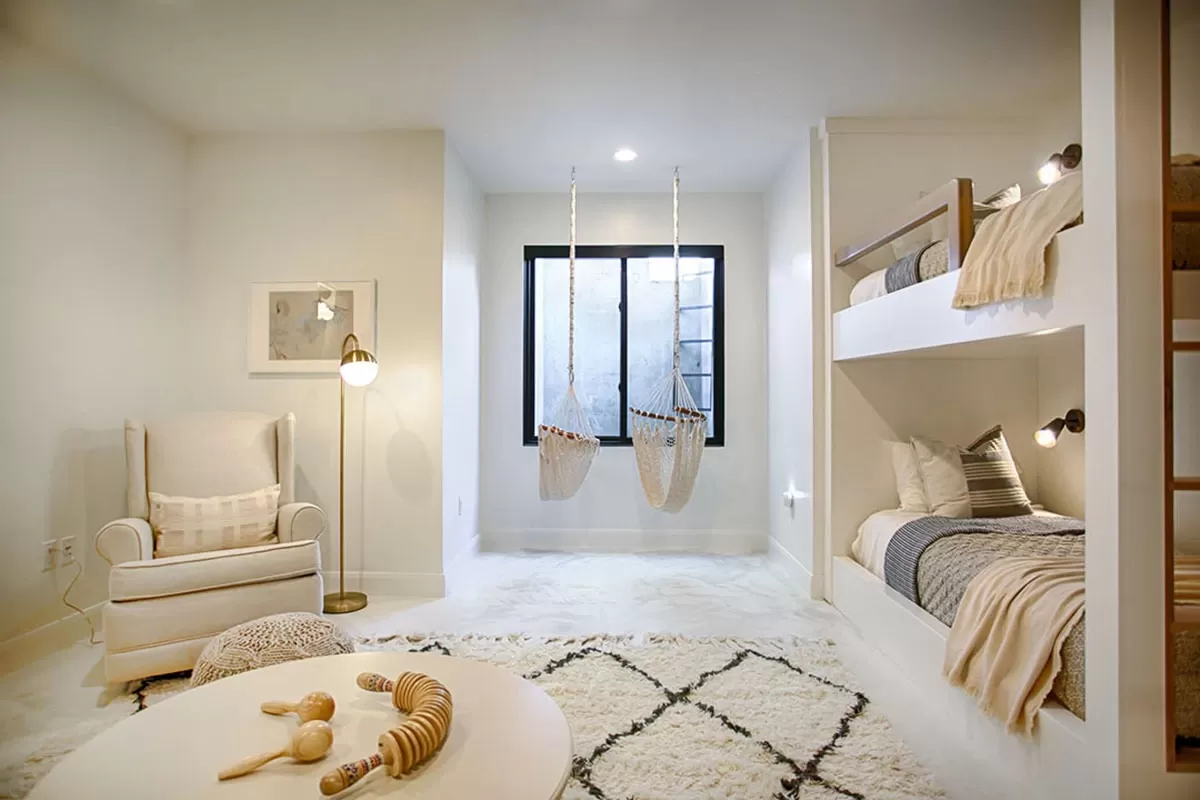
The Utility Room
The inclusion of a Utility room might not seem glamorous, but trust me, its practicality cannot be overstated. Laundry day becomes less of a chore when you have a dedicated space like this.
It’s well-positioned to serve both the kitchen and the bedrooms, making it ideally situated to manage household tasks efficiently.
Outdoor Living
One aspect you can’t miss is the emphasis on outdoor living. The rear covered porch is essentially an extension of the Great Room, which opens up opportunities for you to enjoy the outdoors with the same level of comfort as indoors.
Whether it’s a summer barbecue or a quiet evening listening to the sounds of nature, you’ll find this space a valuable addition to your home.
The Bonus Room
Let’s not forget the Bonus Room you’ll find tucked away upstairs.
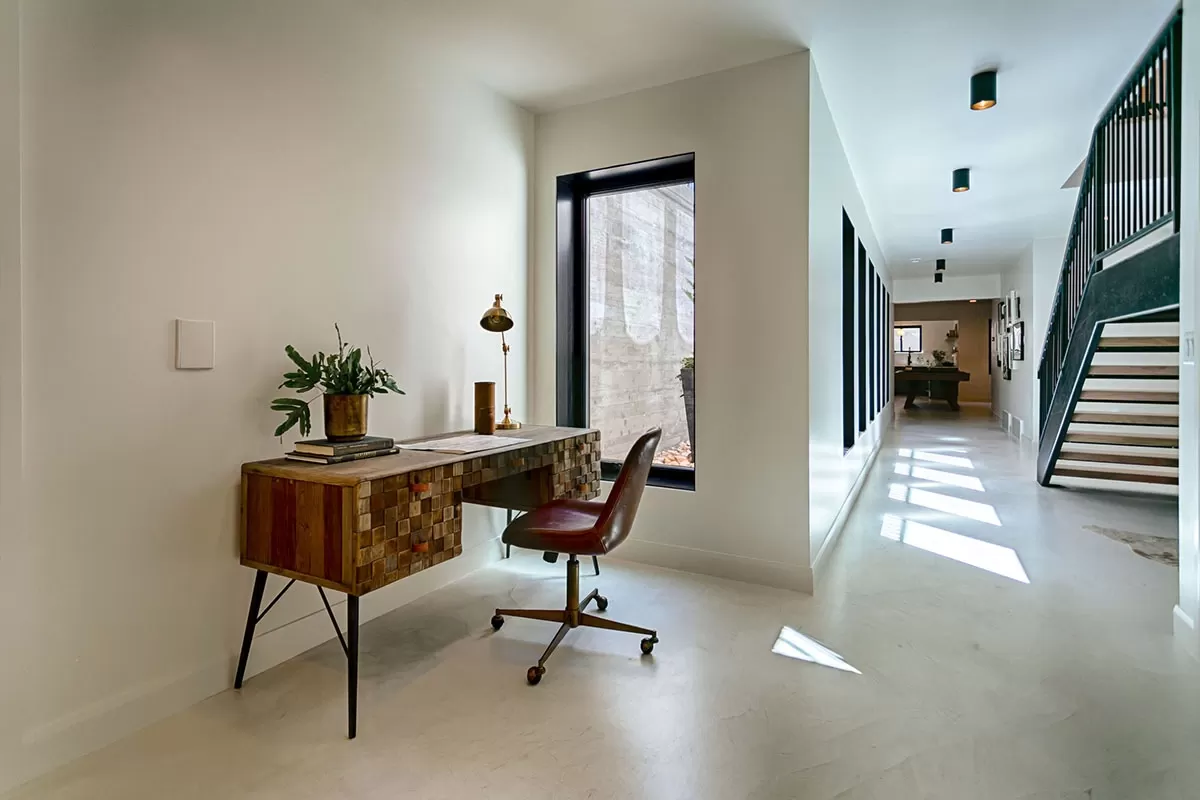
It’s a flexible space that you can adapt to your needs – whether that’s a playroom, a home gym, or an extra bedroom. It’s like having a blank canvas you can paint according to the changing needs of your life.
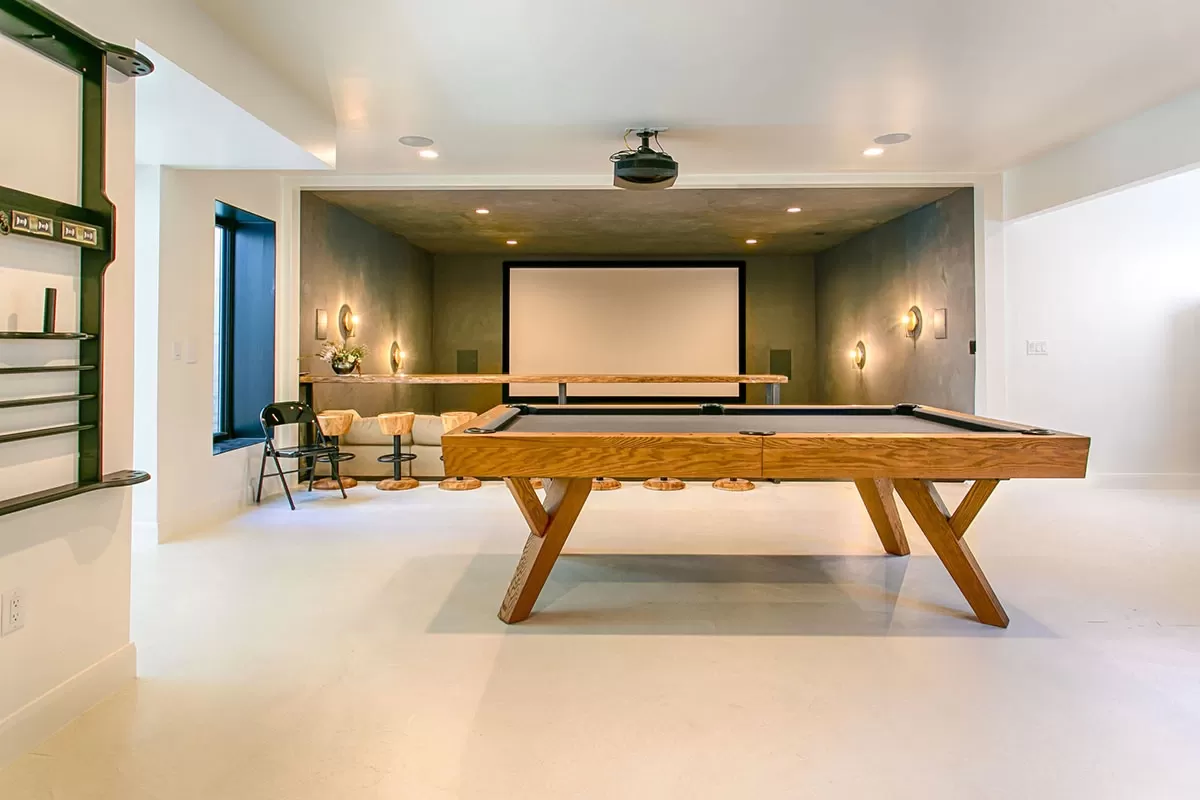
I love how this space adds an element of long-term adaptability to the home.
The Garage
Attached to the home is a 3-car garage, which offers plenty of space not only for vehicles but also for storage or a workshop. The direct entrance to the home through the utility room ensures that you can transition from outside to inside with ease, even on those rainy or snowy days.


Room for Improvement?
While the floor plan offers a wide array of positive features, I can’t help but wonder if perhaps an additional half bath could enhance the functionality, especially when entertaining guests. What are your thoughts?
Interest in a modified version of this plan? Click the link to below to get it and request modifications
