Diamond Creek Barndominium (Floor Plan)
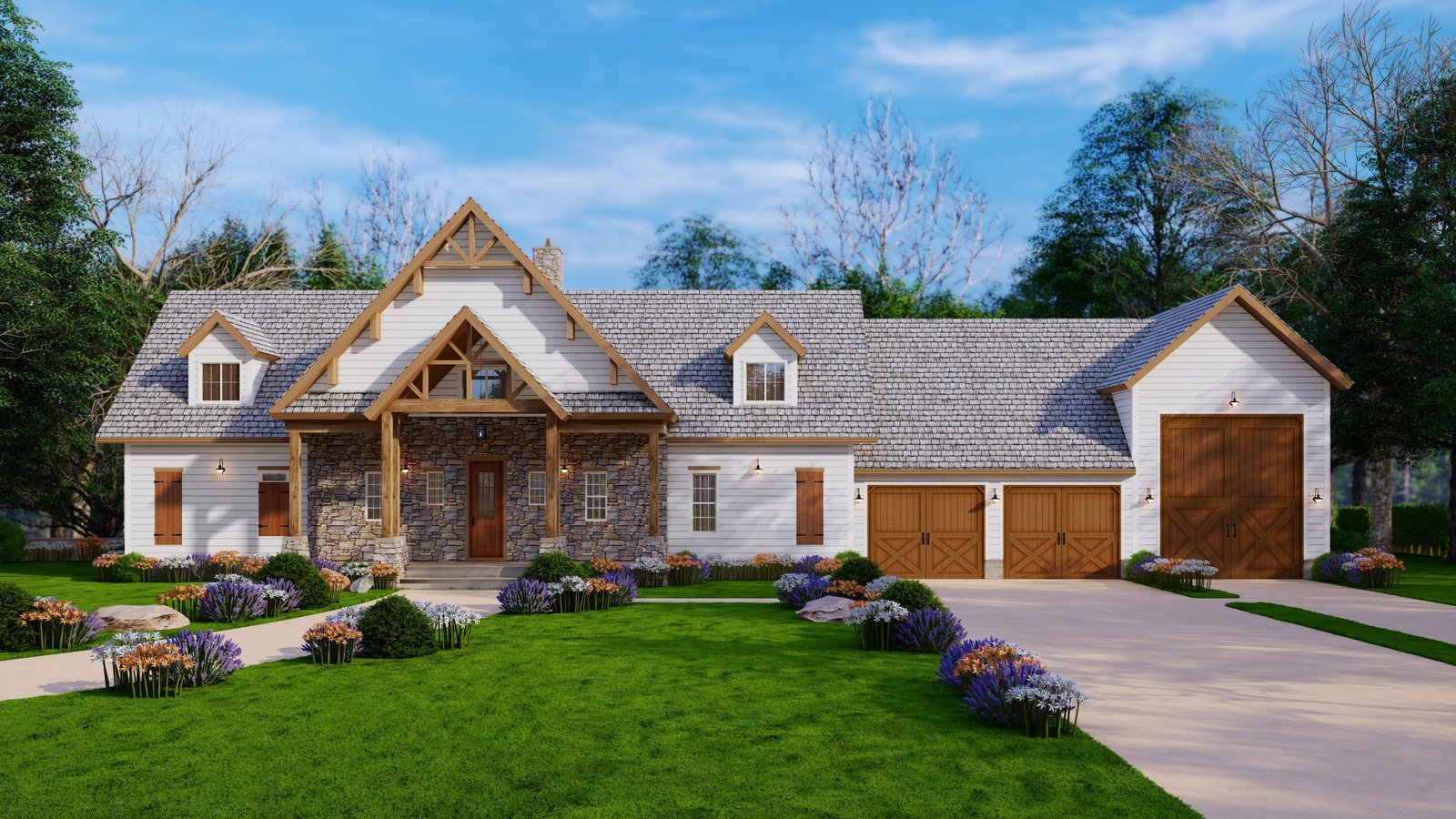
Specifications:
- 3021 Square Ft
- 3 Bedrooms
- 3 Bathrooms
- 2 Stories
The Floor Plans:
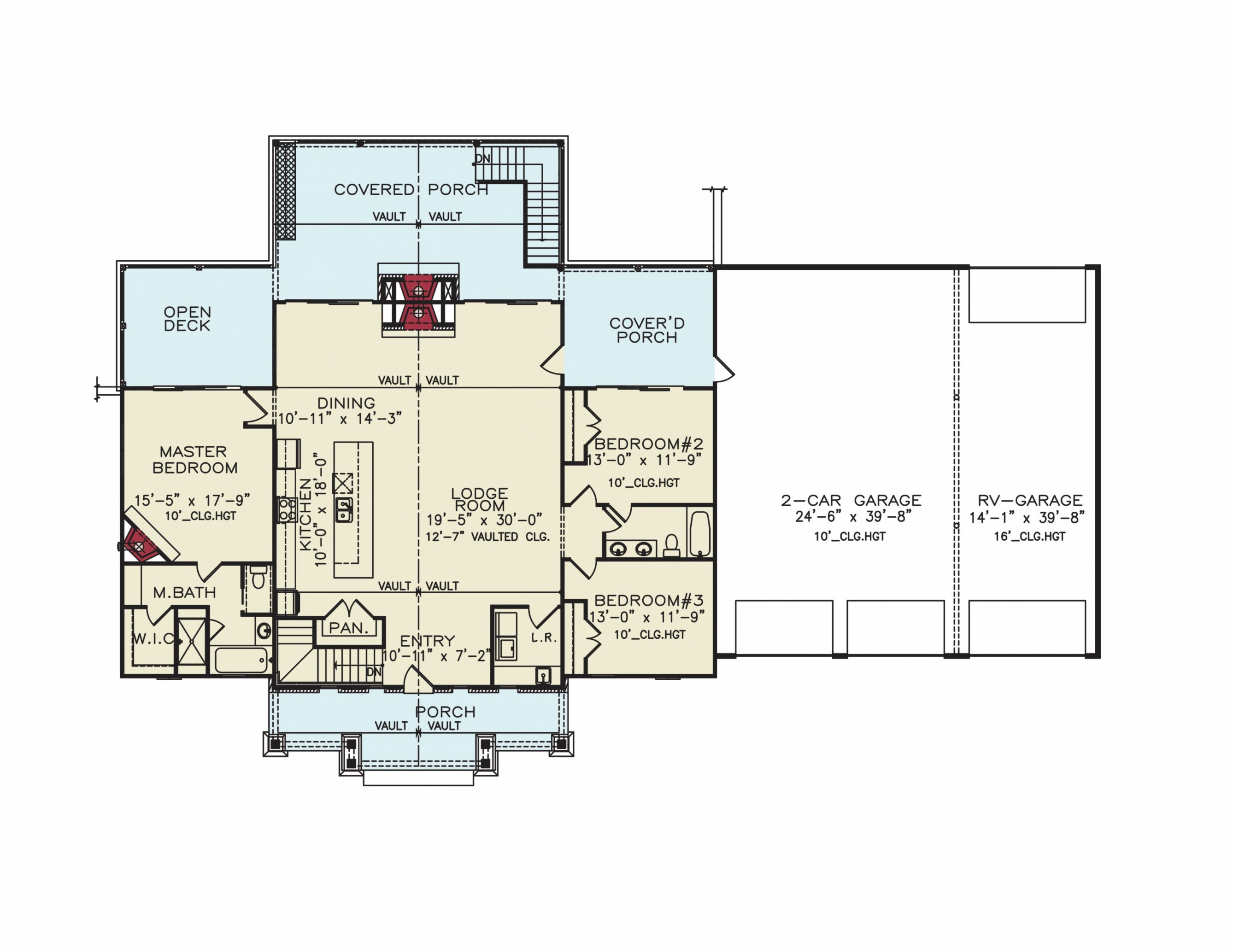
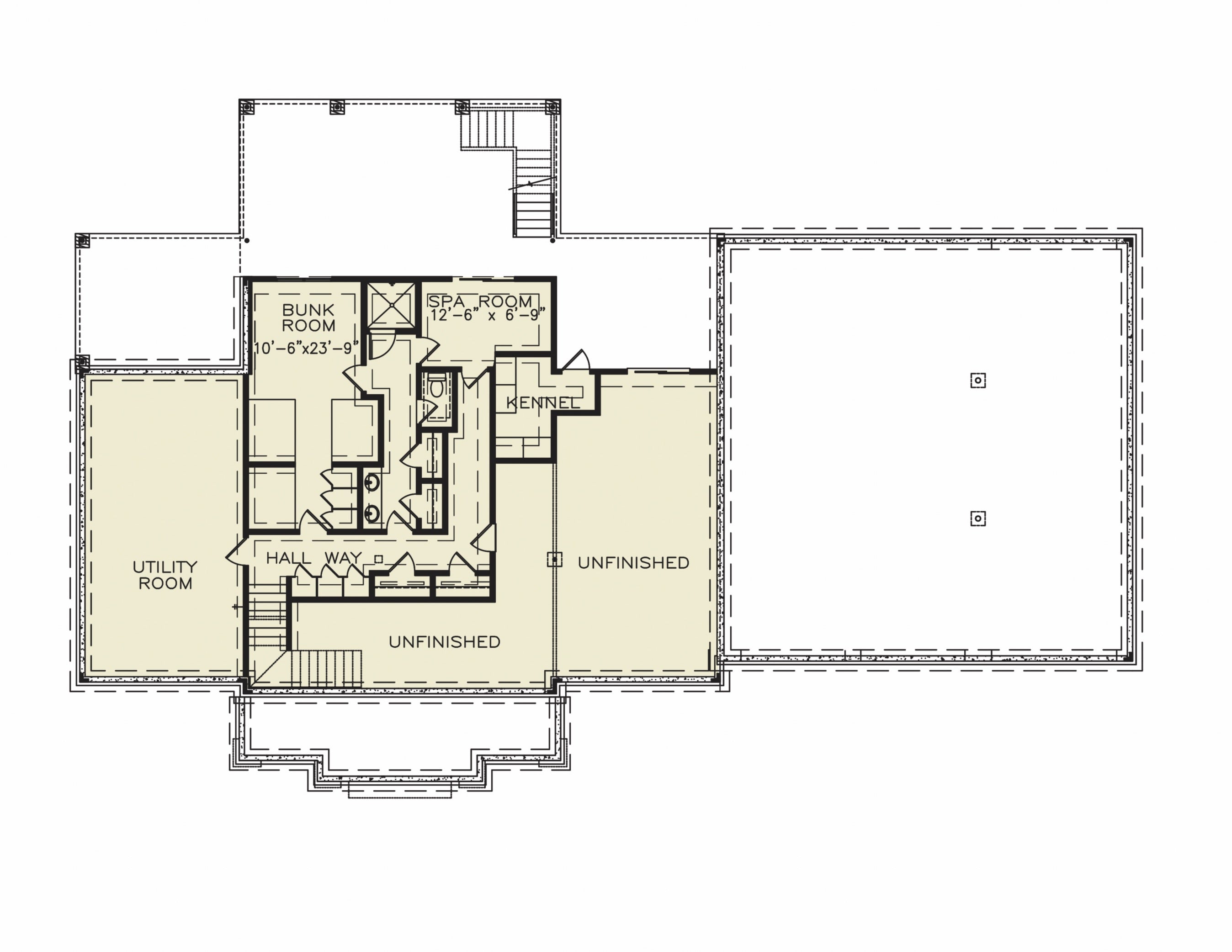
Entryway
I must say, the entryway in this floor plan is quite welcoming.
It’s spacious enough to greet your guests without feeling cramped. It even includes a convenient coat closet right off the bat, perfect for stowing away jackets and shoes.
Great Room
I’m absolutely loving the central Great Room—it’s the heart of the home! The fireplace is a cozy touch that I can see being the focal point during colder months.
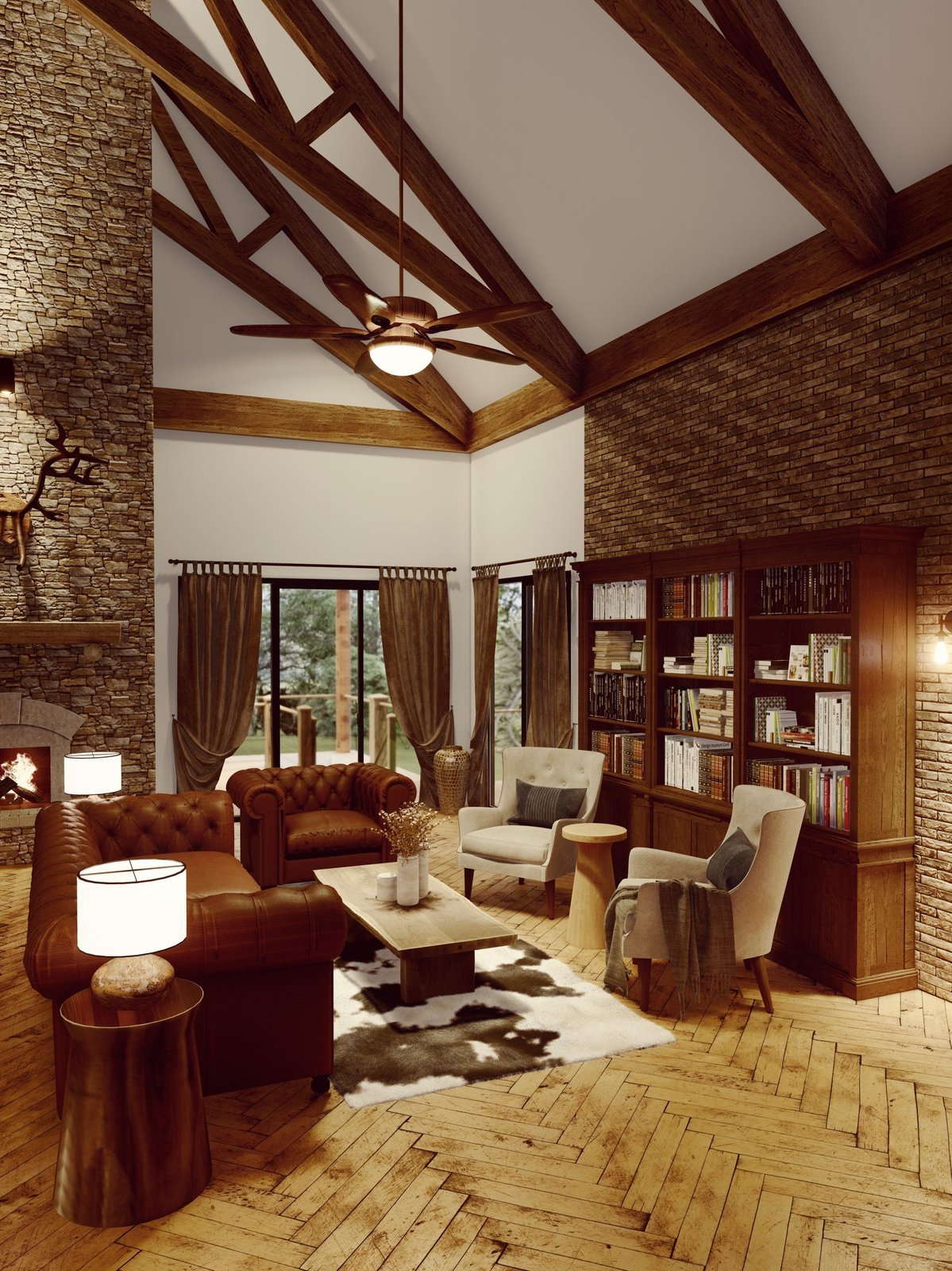
As for layout, you have plenty of room for a sectional and a couple of armchairs.

This is your main gathering space, so imagine it filled with laughter and conversation.
Kitchen
Let’s talk about this kitchen. It’s a chef’s dream!
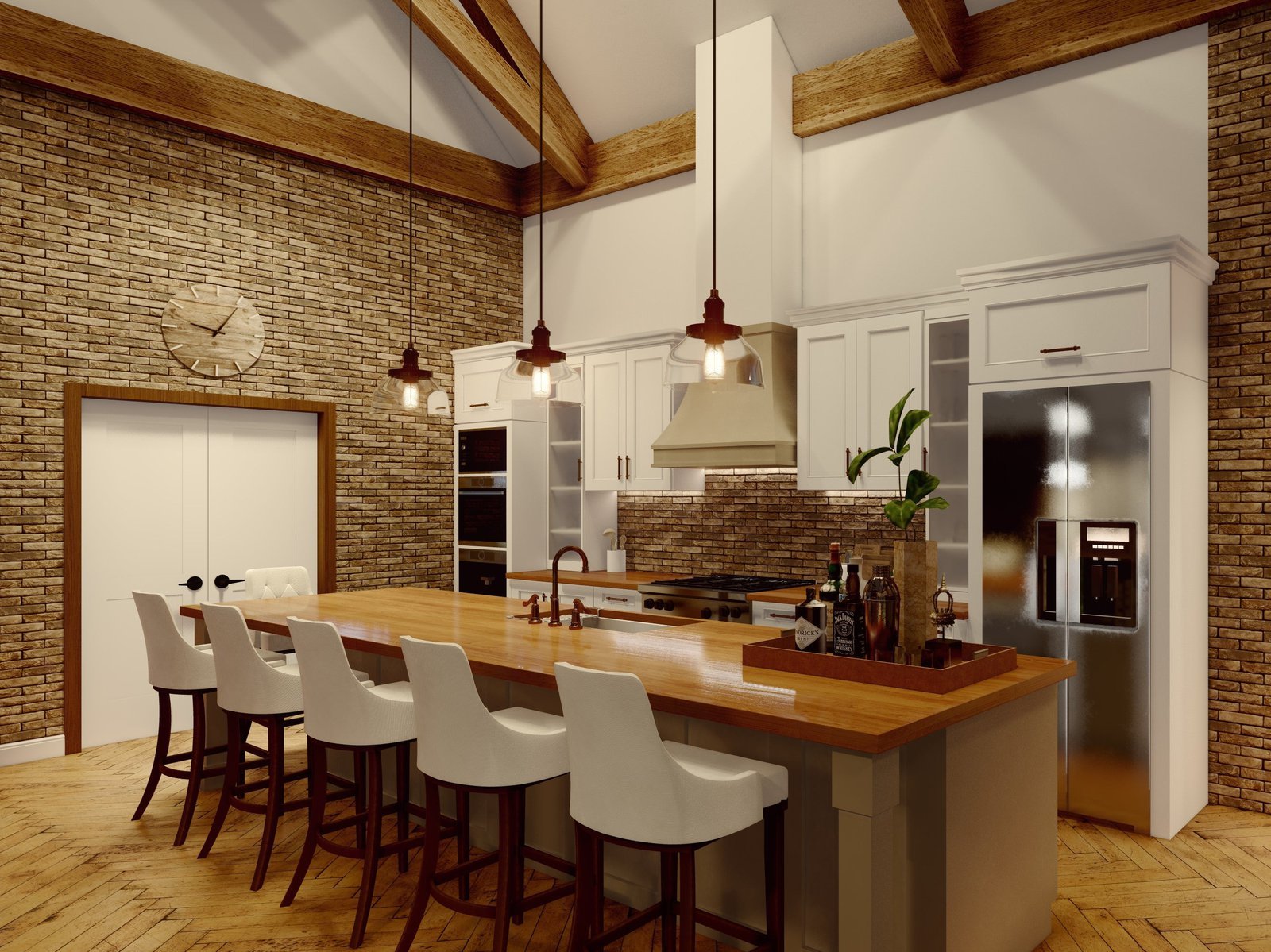
With an island that doubles as a breakfast bar, your family can gather around for quick meals or while you’re whipping up dinner. There’s plenty of counter space, so I can see this kitchen accommodating multiple cooks at once, making it great for entertaining.

And with the walk-in pantry, you’ll never run out of storage.
Dining Room
I’m pleased to see the dining room is situated right off the kitchen, making meal service as easy as pie. The layout suggests room for a sizable dining table—so go ahead, host those dinner parties!
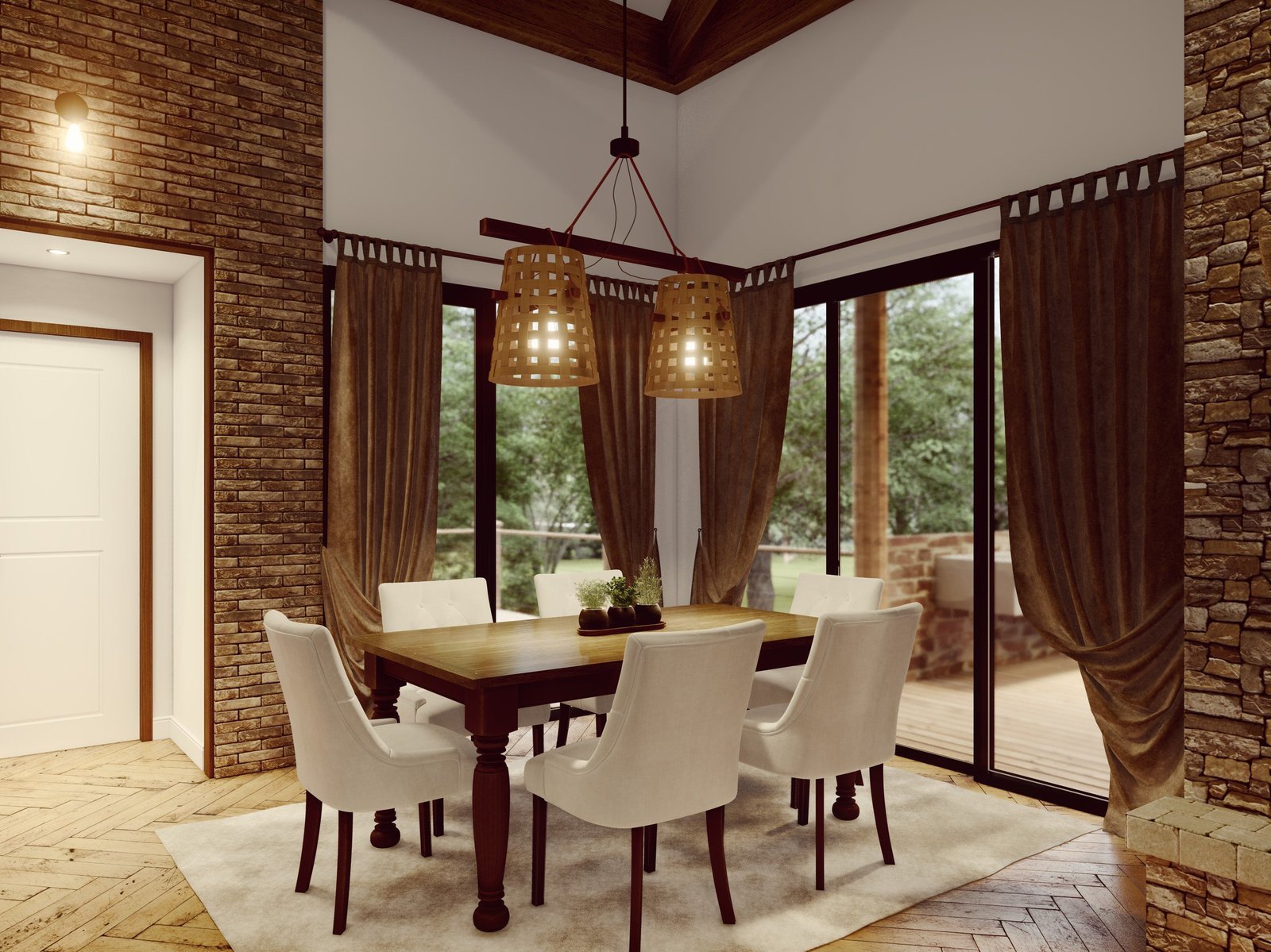
Utility Room
Ah, the utility room.
It’s a lifesaver, right? It’s spacious, and it has a sink, which, in my opinion, is a game-changer. No more messy laundry spills in the living area.
Plus, it’s right off the garage entrance—super convenient for cleaning up after a day of yard work or a trip to the beach.
Master Suite
Now, let’s swoon over the master suite.
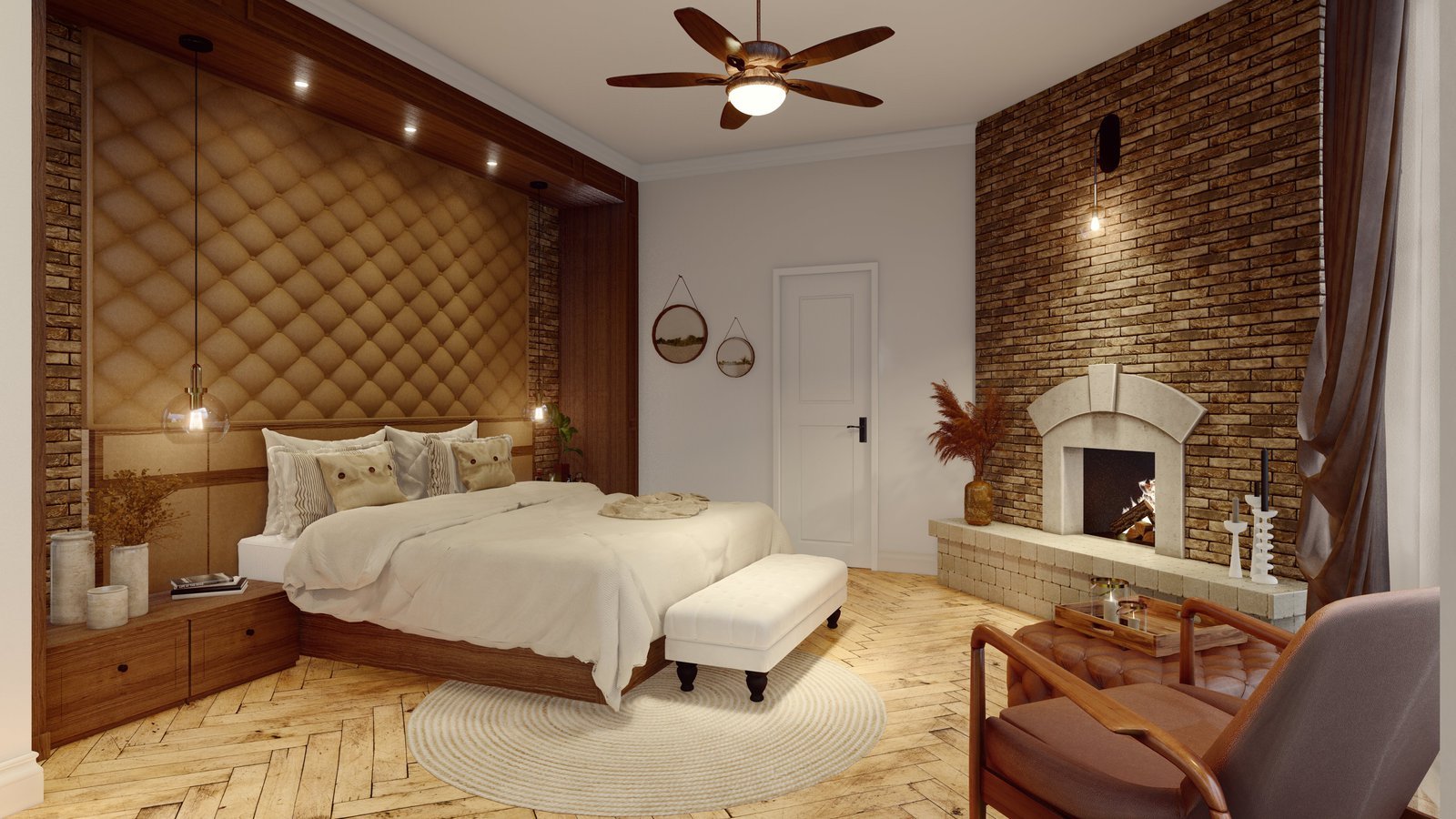
It’s a retreat! Large enough for a king bed and a sitting area, this room is an escape at the end of the day.

I appreciate the dual vanities in the master bath; no jostling for sink space in the morning. The separate tub and shower are a thoughtful touch of luxury, and that walk-in closet? Heavenly.
Additional Bedrooms
Moving on to the additional bedrooms. Each has its own walk-in closet, which is a major plus for storage and organization. They share a Jack-and-Jill bathroom, which is so practical—perfect for siblings or guests.

Flex Room
Oh, the potential of the flex room!
Home office, gym, hobby room, or an additional bedroom—it can be whatever you need.
I think its position at the front of the house is ideal, especially if you decide to use it as a home office. You’ll have peace and quiet away from the main living areas.

Lanai
Out back, there’s a lanai.
This covered space is a gem for those who enjoy the outdoors. It’s like having an extra living room but with fresh air and nature vibes.
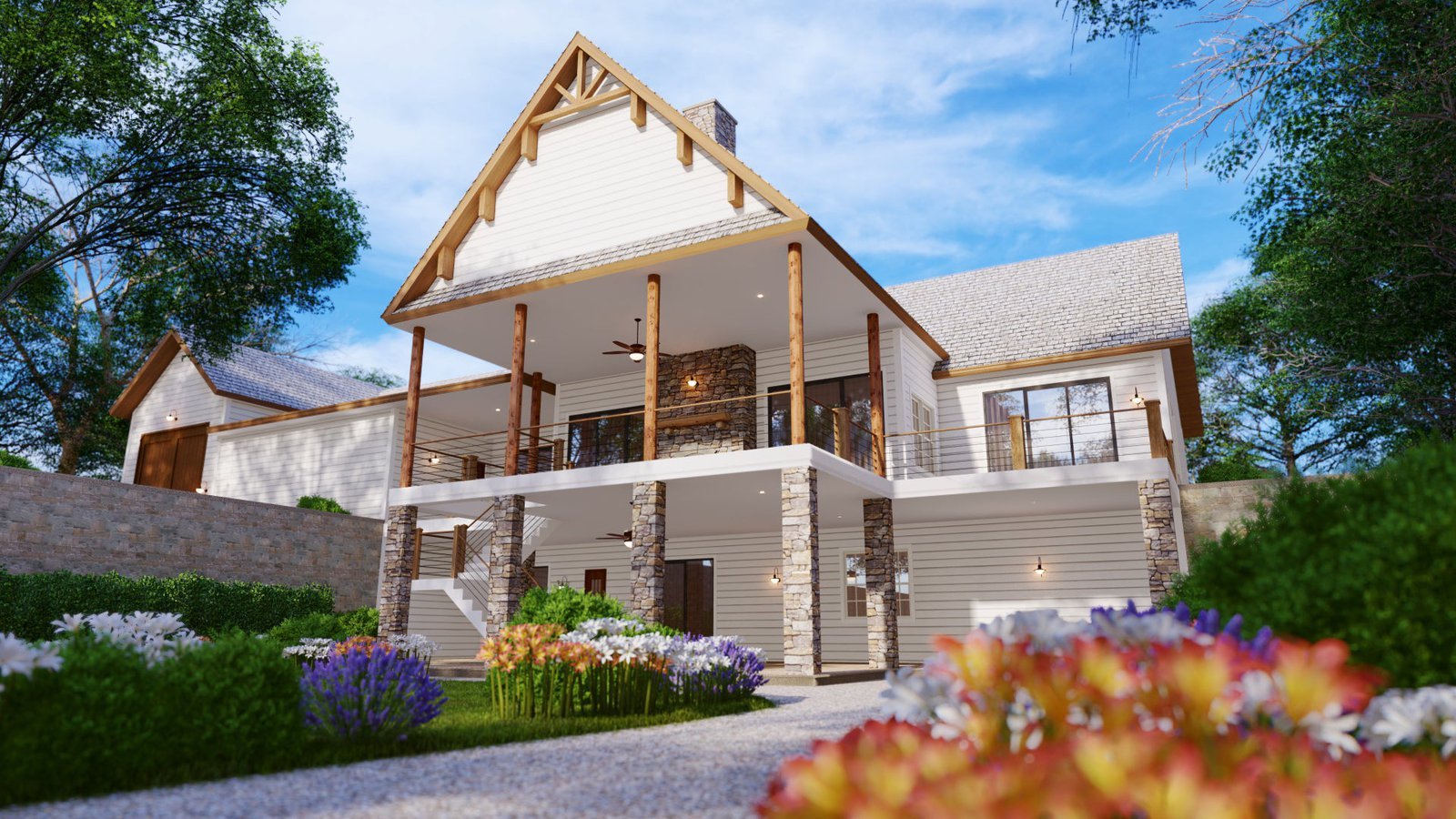
Imagine the BBQs and quiet mornings with a coffee in hand—you’ll use this space year-round.

Garage
And finally, the garage.

It’s not just a garage; it’s a three-car garage, which means space for vehicles and storage. Plus, I see there’s a handy storage area in the back—perhaps for tools, sports equipment, or holiday decorations.
Overall Thoughts
In summary, I think this is a solid floor plan that suits a variety of lifestyles.
It balances an open-concept living area while still providing private spaces. I do wonder, however, if adding a half-bath accessible from the living area might enhance functionality for guests.
Another enhancement could be a larger laundry room, considering the number of bedrooms. What are your thoughts?

Overall, could you see yourself in this home?
The spaces are adaptable, the flow is natural, and it feels like there’s a spot for everyone and everything.
The versatility here is a massive win, catering to both entertainment and privacy needs. If you’re considering building a house, this plan certainly has a lot to offer.
Interest in a modified version of this plan? Click the link to below to get it and request modifications
