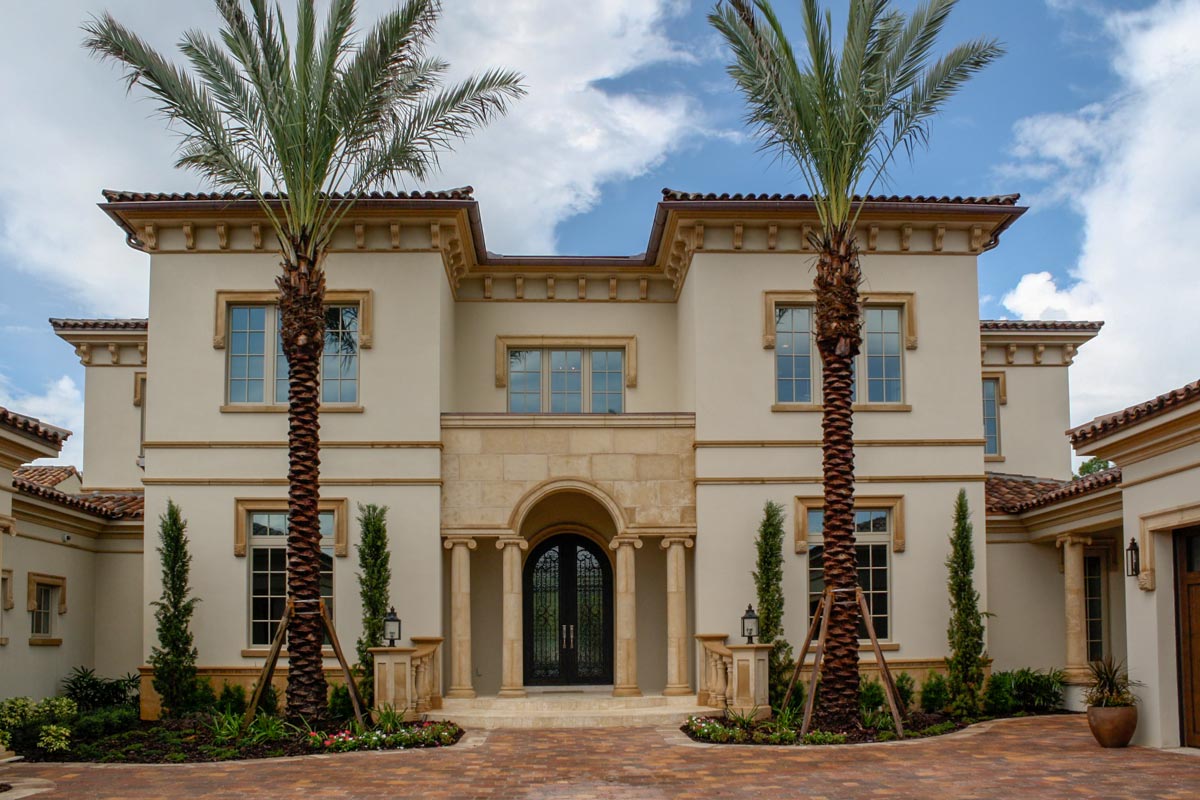
This Florida Mediterranean home instantly grabs your attention with its sweeping rooflines, arched entryways, and palm-framed front.
When you first arrive, the creamy stucco and detailed stonework hint at what’s inside: 6,238 square feet of relaxed luxury spread across two spacious levels.
The layout is mapped out for lively gatherings, quiet retreats, and seamless indoor-outdoor living. I think it’s a space that works just as well for hosting a crowd as it does for everyday relaxation.
Specifications:
- 6,238 Heated S.F.
- 5 Beds
- 5.5+ Baths
- 2 Stories
- 2 Cars
The Floor Plans:
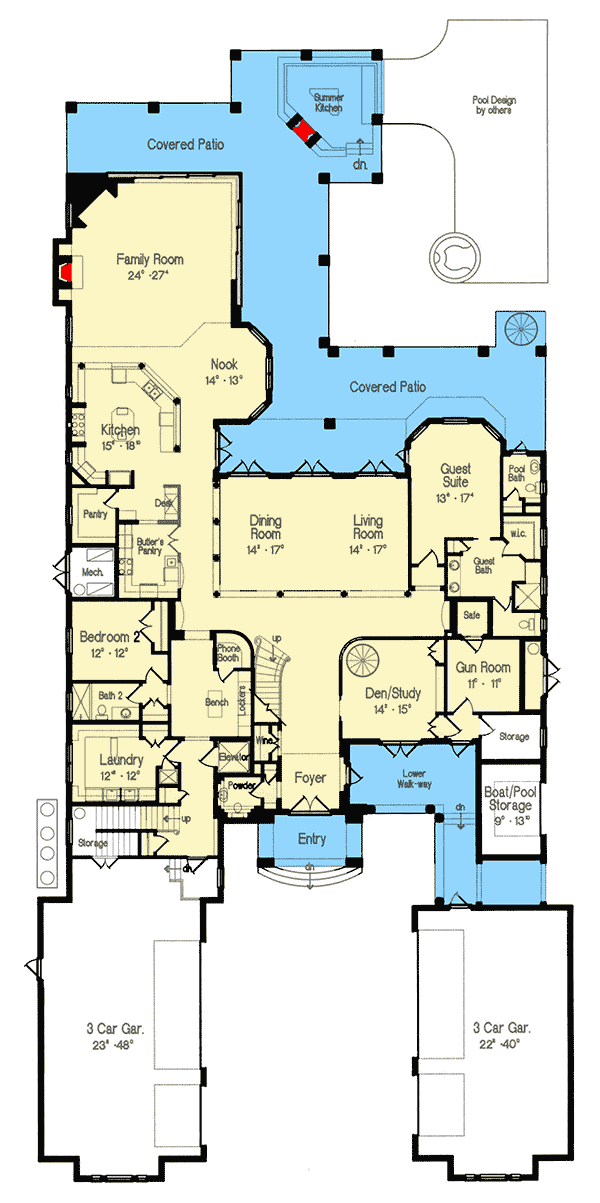

Entry and Foyer
Step through those grand double doors and you’ll find a foyer that feels both impressive and welcoming.
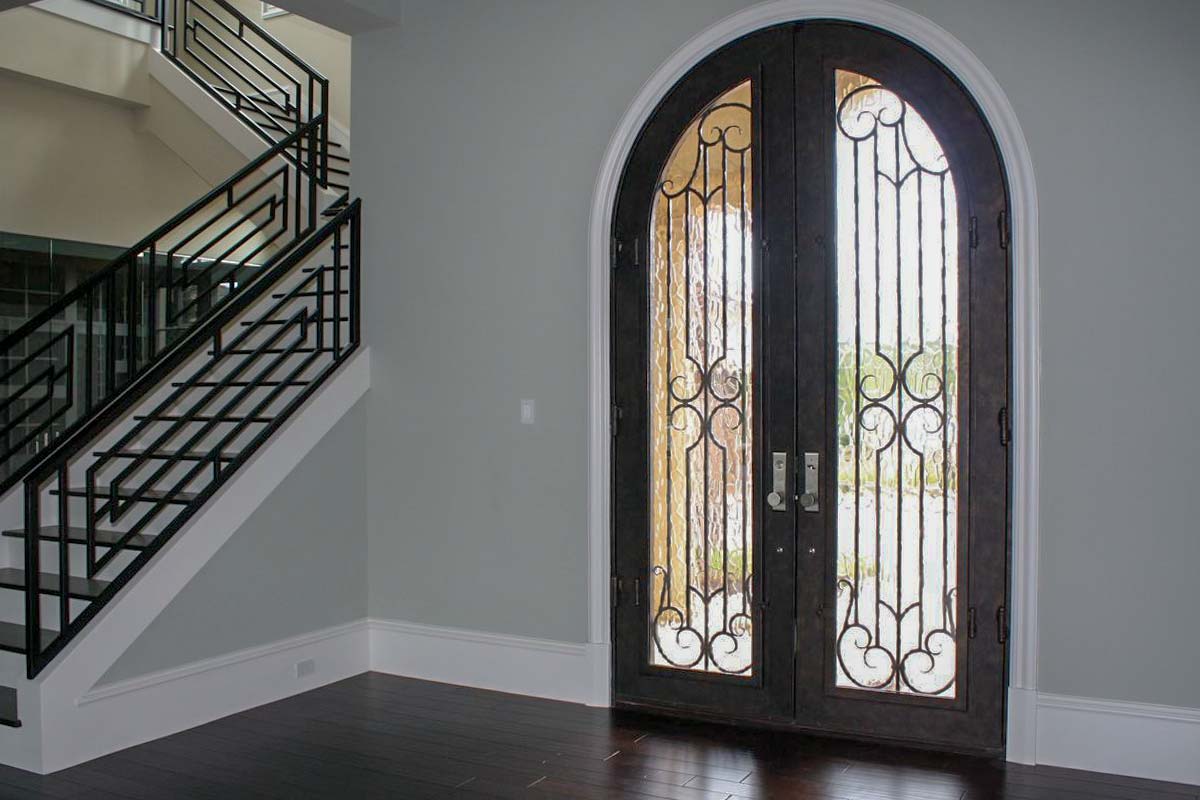
The high ceiling draws your eyes up, while dark wood floors give the space a grounded feel.
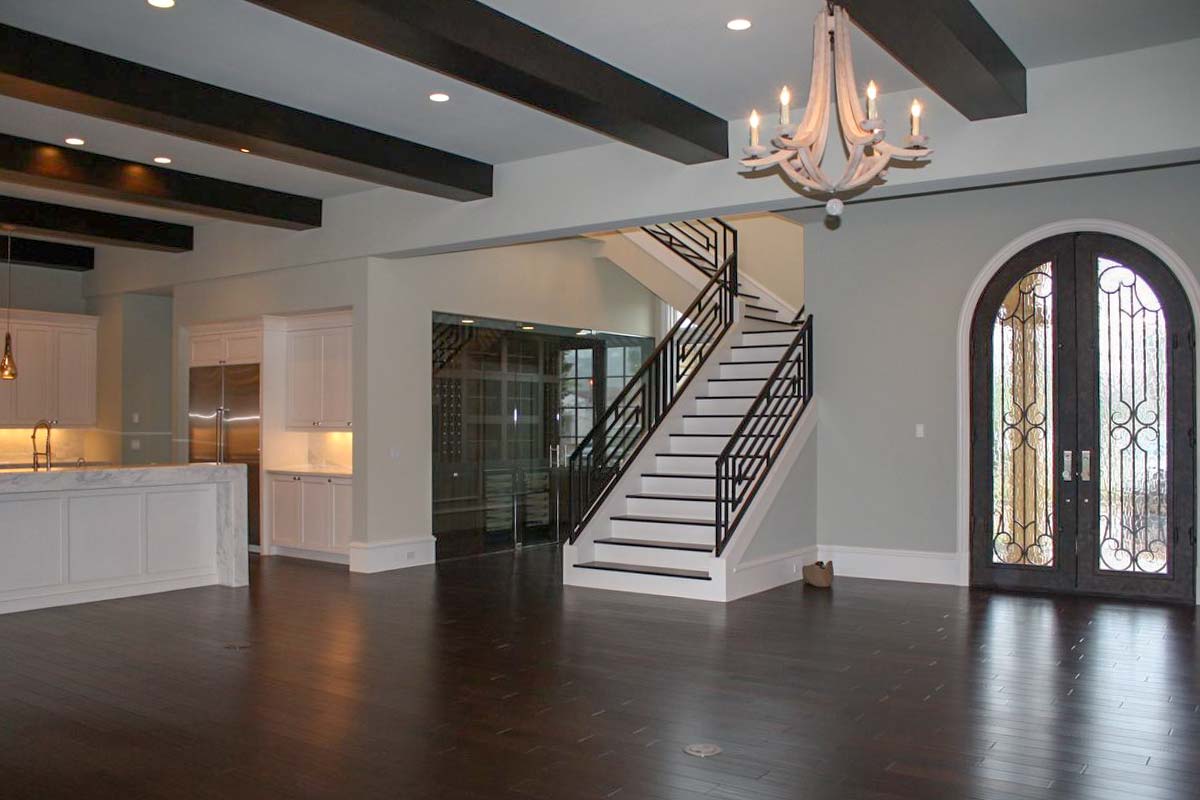
There’s a built-in wine display on one side that immediately stands out. I love how it adds a touch of sophistication right at the entrance.
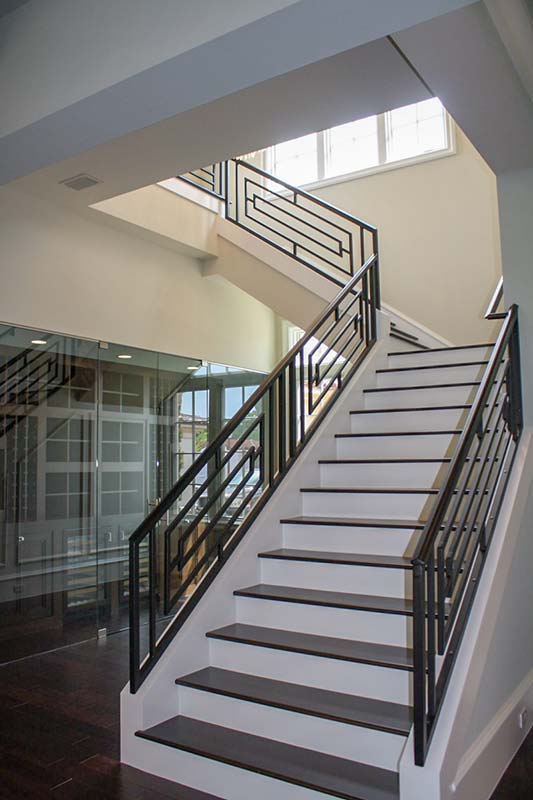
If you’re greeting guests or just taking a moment to yourself, the natural light from side windows keeps everything bright.
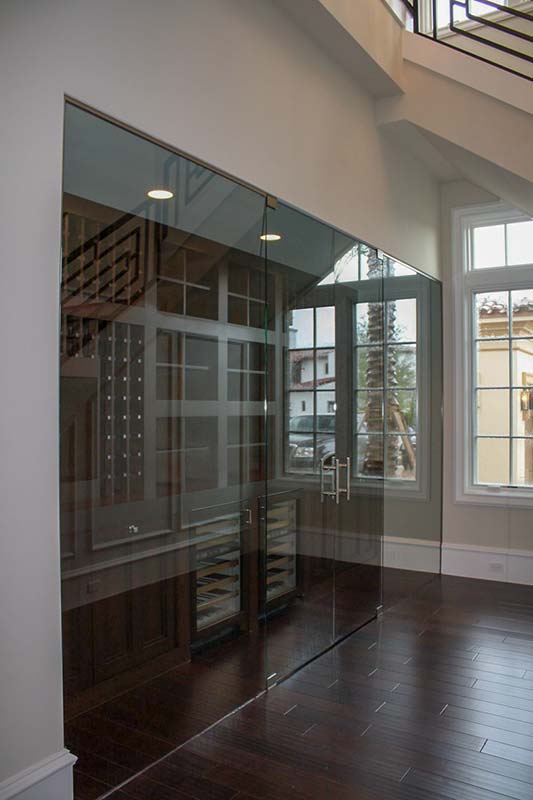
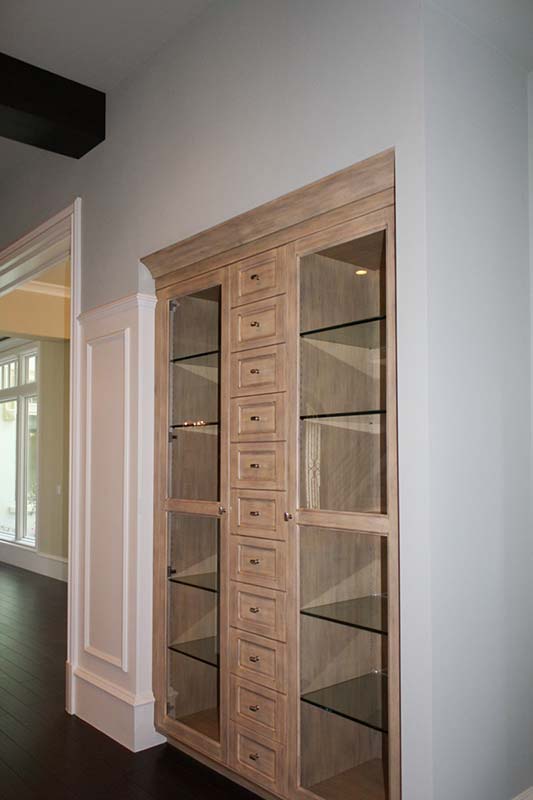
A wide hallway extends from here, and the main staircase leads you to the upper level for more to explore. For now, the foyer connects you directly to the key living areas, so the flow feels open and natural.

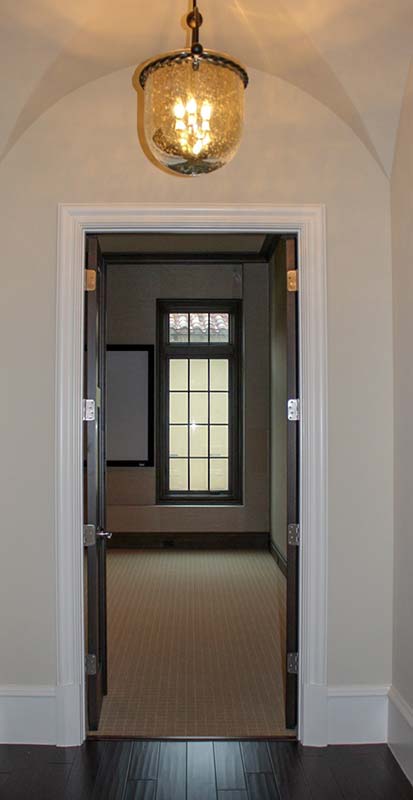


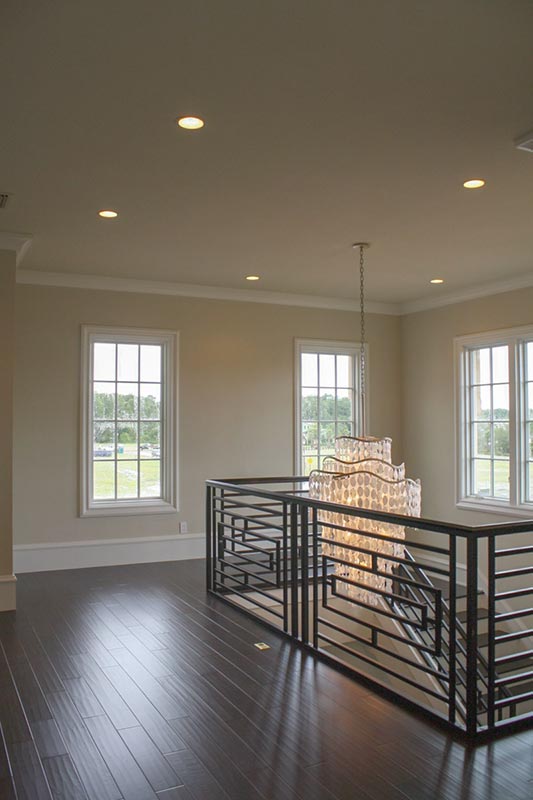
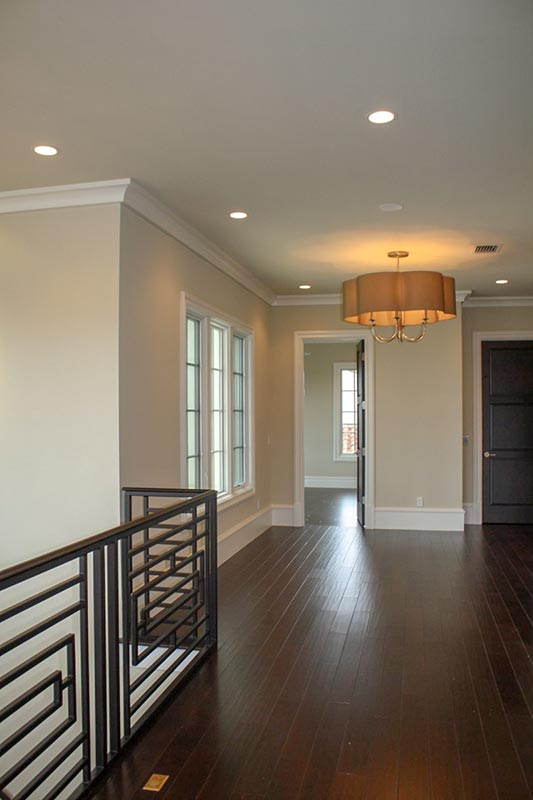
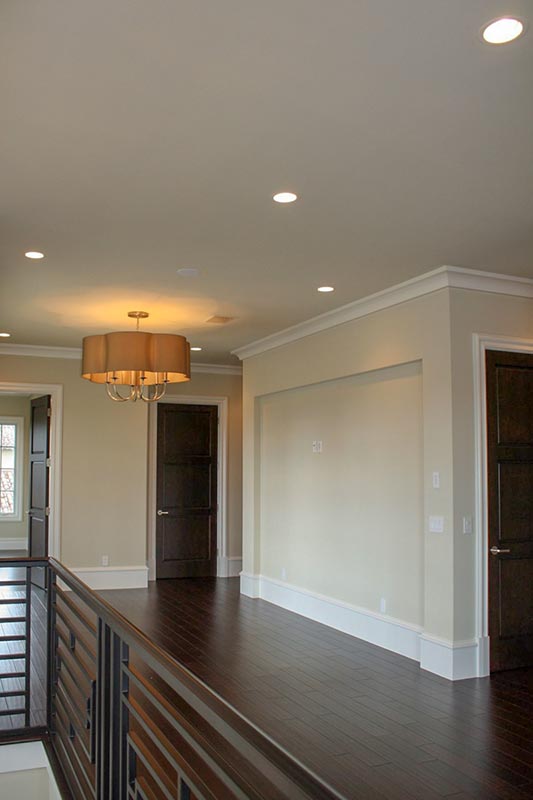




Den/Study
Just off the foyer, on the right, is a den or study. It’s lined with built-in shelves and features a coffered ceiling, making it perfect for focused work or quiet reading.


Warm wood tones and an ornate chandelier give it that classic library feel. It’s a great spot for a home office or a cozy reading corner.
Gun Room
Beyond the study, there’s a dedicated gun room with a safe. If you’re a collector or enjoy outdoor sports, this is a rare feature that really sets the home apart.
Its close connection to the study makes it especially practical for storing valuables.

Living Room
From the foyer, you’ll move into the living room, where tall windows give you a view of the backyard and fill the space with sunlight.
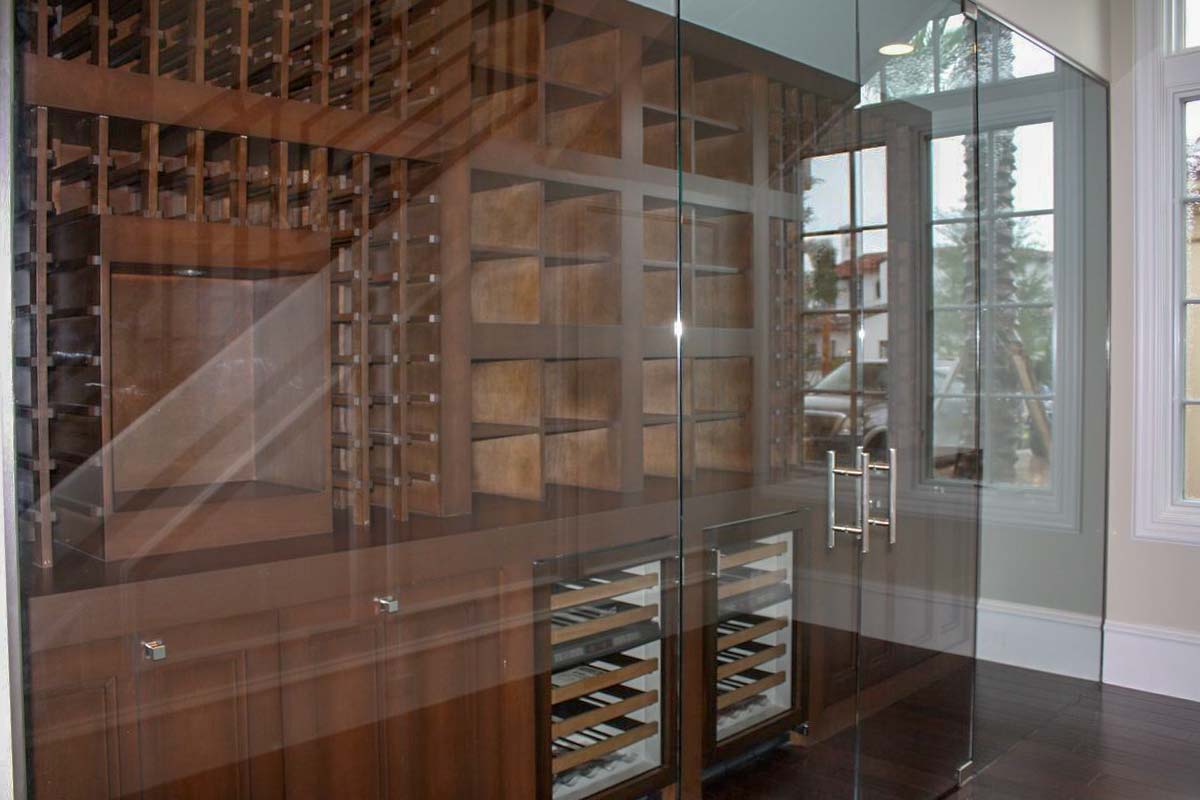
Exposed ceiling beams and dark hardwood floors add warmth and contrast. The generous floor space gives you plenty of options for both large gatherings and quiet nights in.
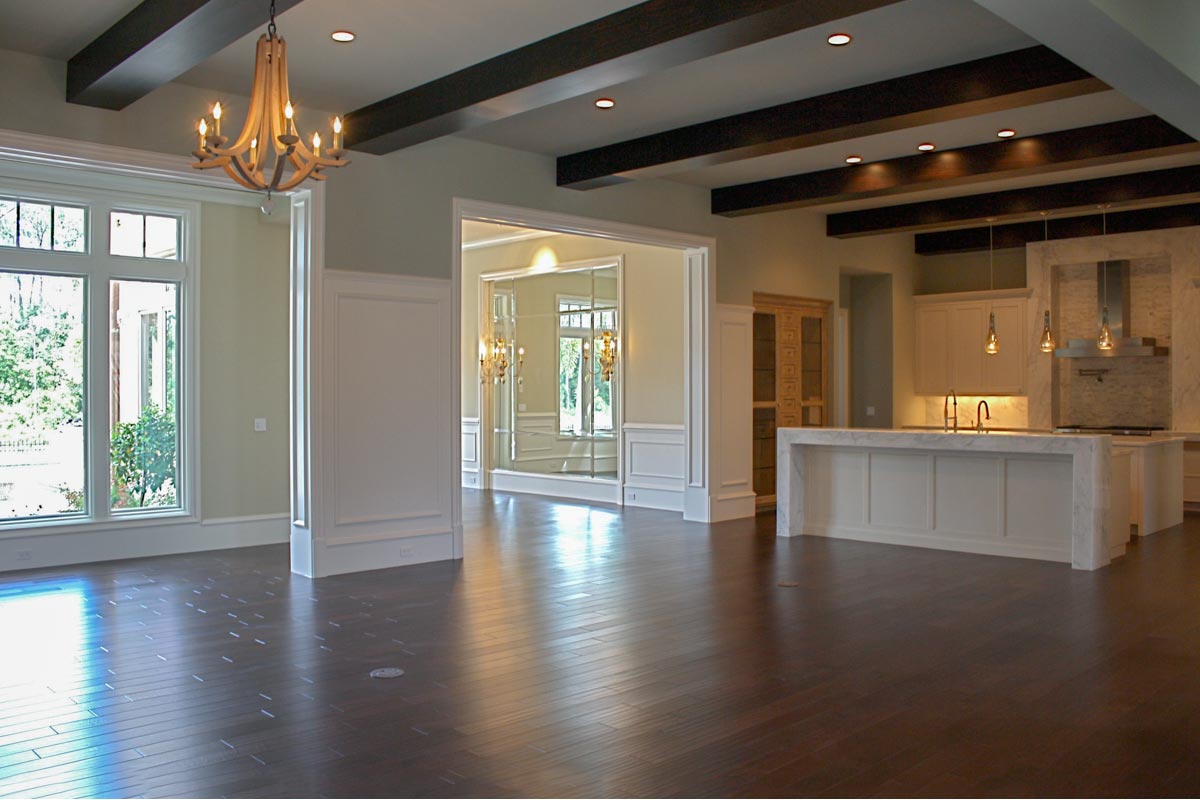

This room sits right at the center of the main floor, with easy sightlines to the dining area and patio.
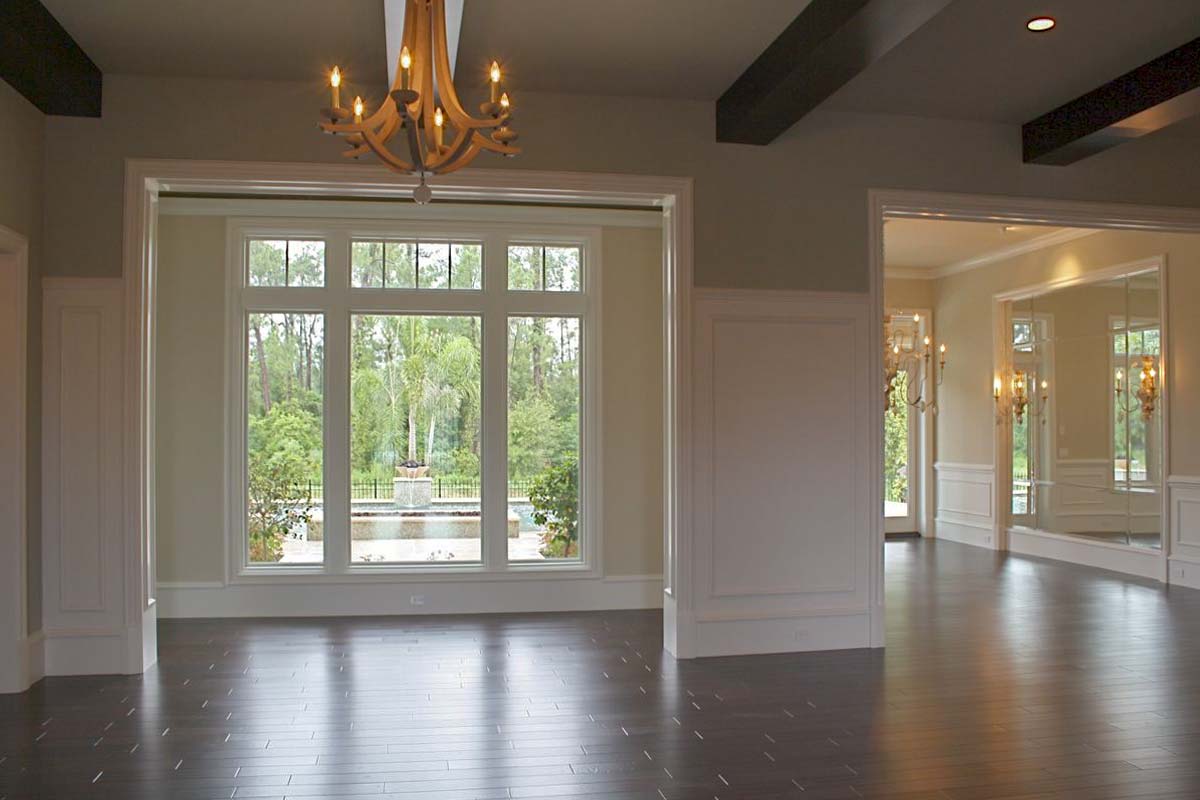
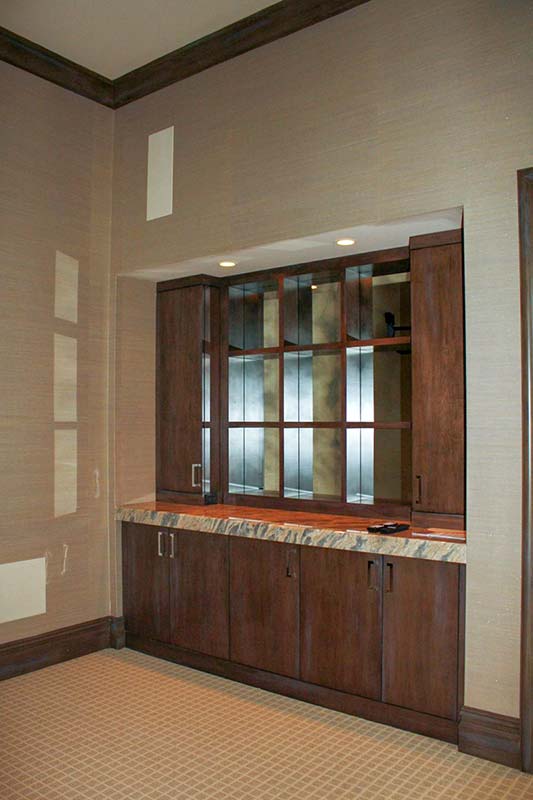
Dining Room
The living and dining rooms sit side by side, separated just enough to give each its own feel but still open for conversation.
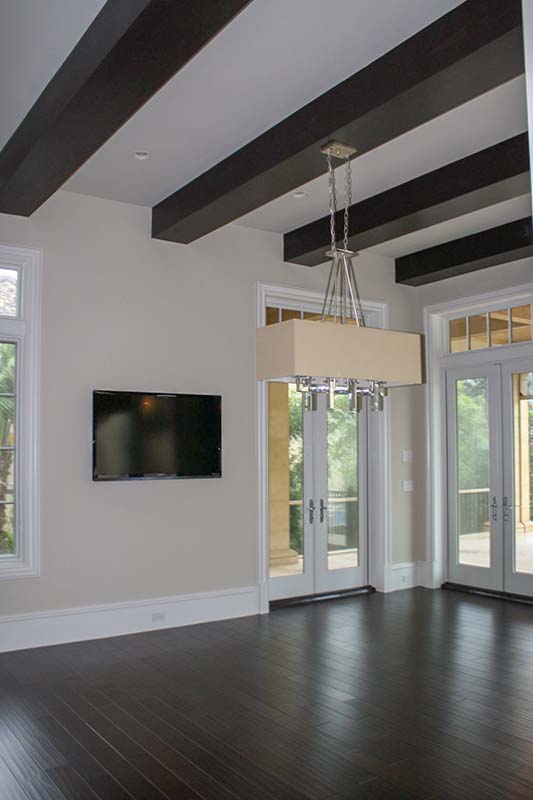
In the dining room, the high ceilings and glass doors keep things light and airy.

Dark floors and a statement chandelier give the space a modern edge. I picture this room working for everything from formal dinners to lazy weekend brunches.
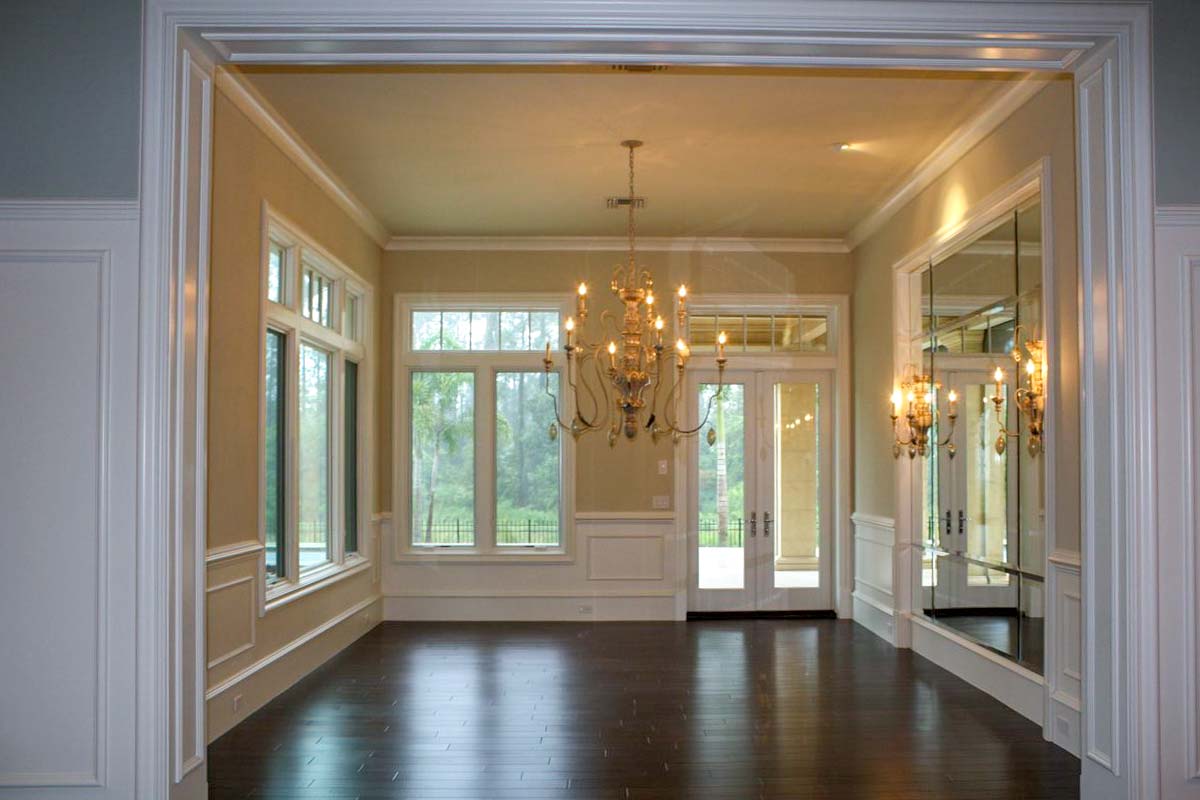
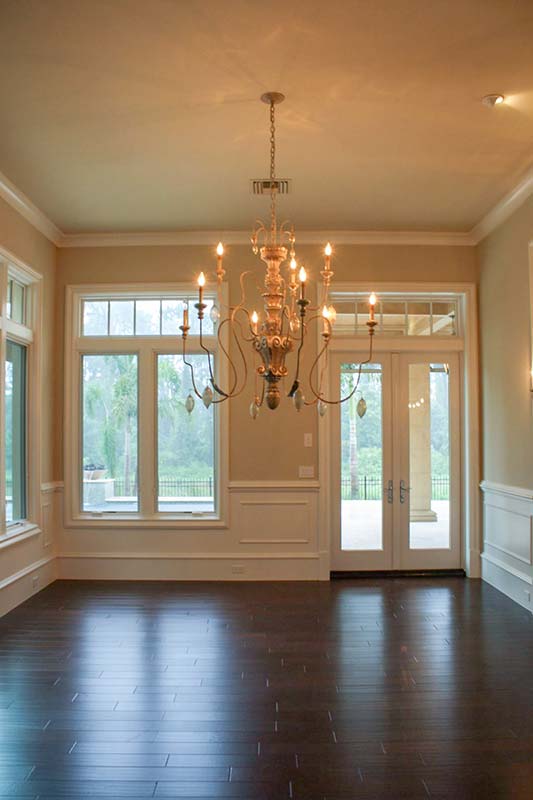
You also get direct access to the covered patio, which is great for entertaining.
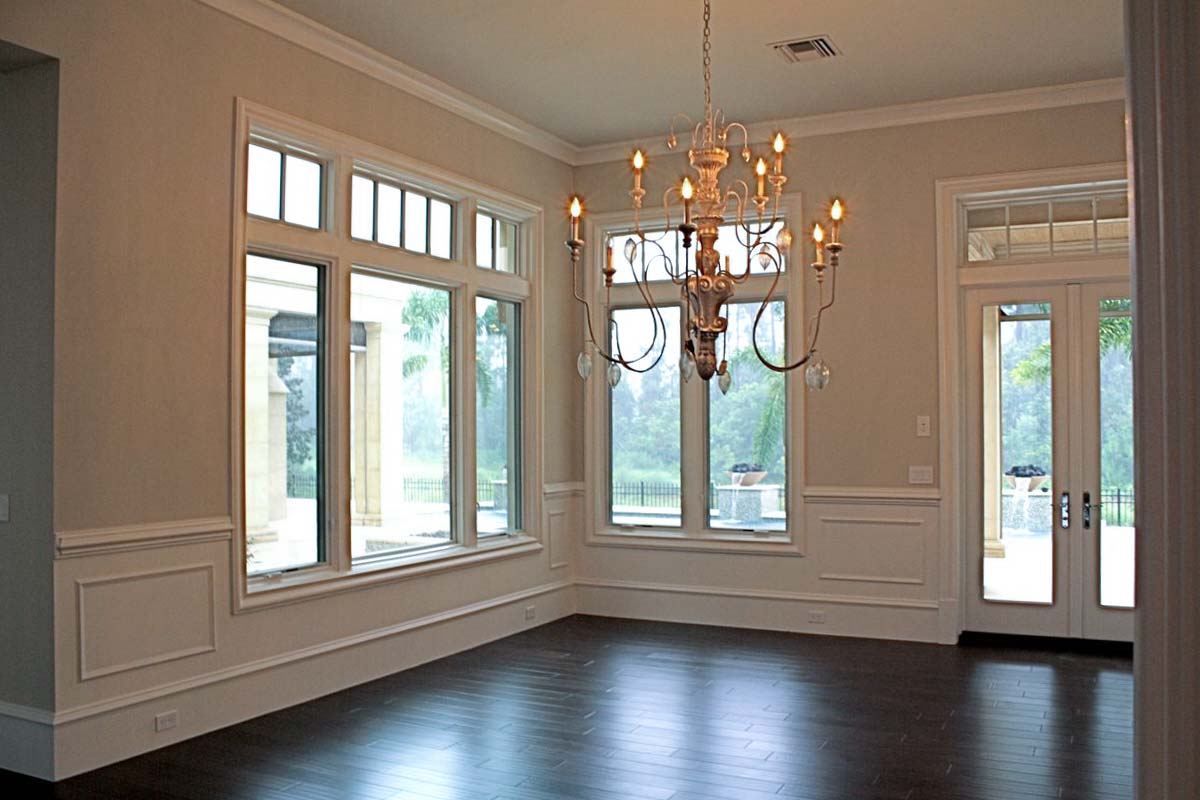
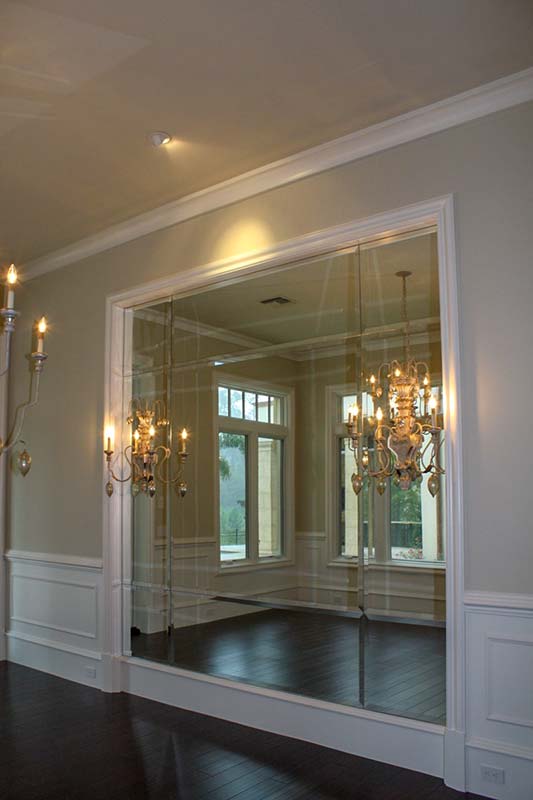
Kitchen
Behind the great room, you’ll find a kitchen that really stands out. The extra-long island at the center, topped with marble, is surrounded by crisp white cabinetry.

Stainless steel appliances and exposed ceiling beams give the space some drama, while the butler’s pantry and walk-in pantry provide all the storage you could want.
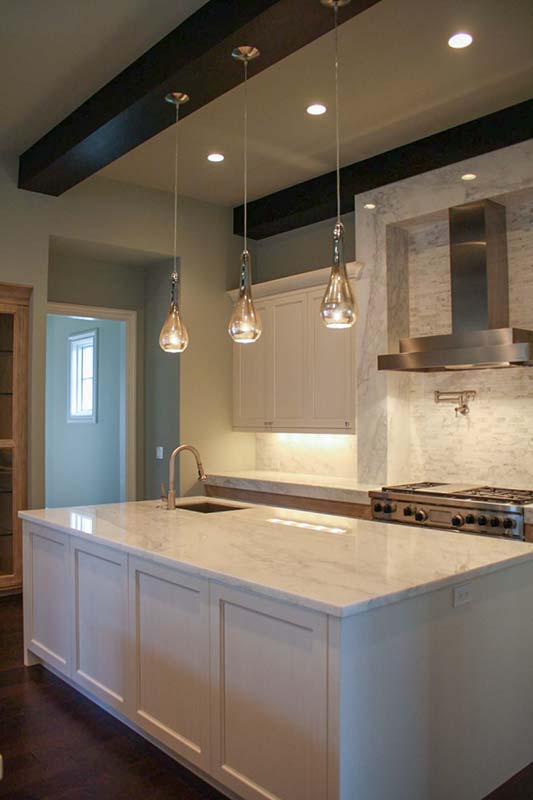
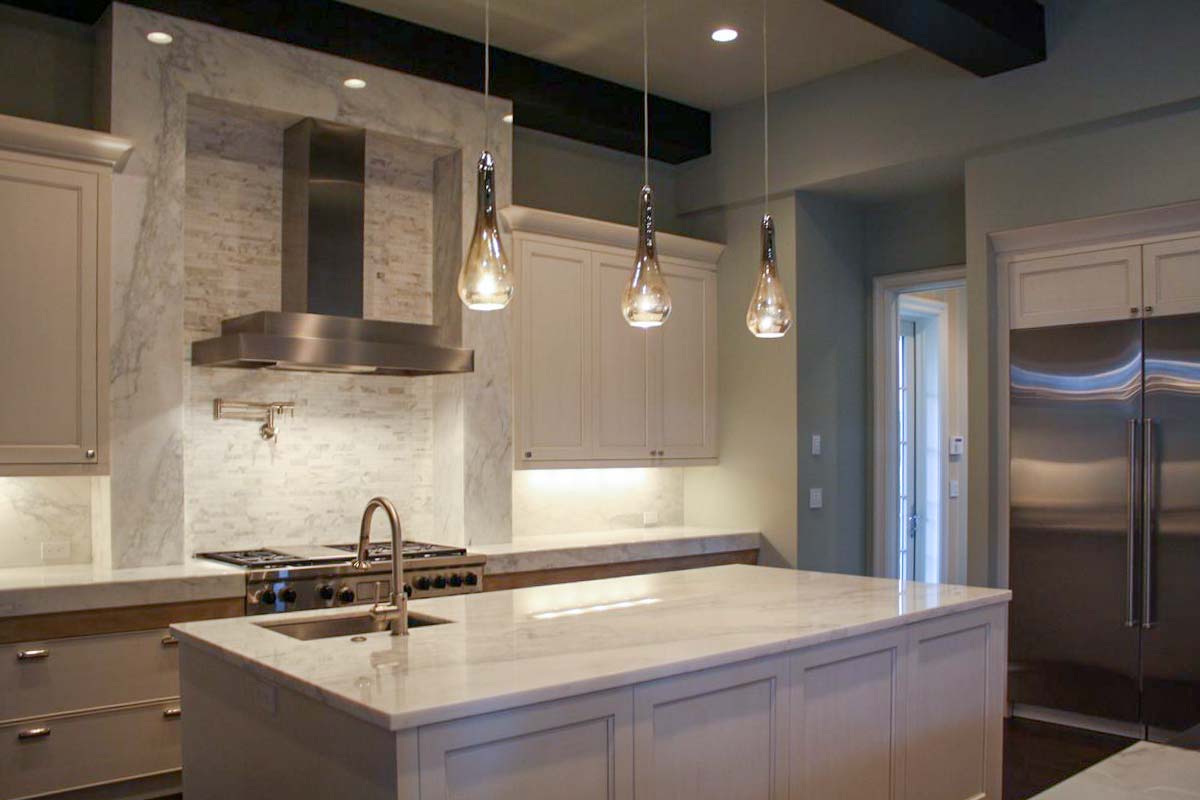
I think this kitchen layout is perfect for busy families and anyone who loves to entertain, with the island serving as a hub for meals and conversation.
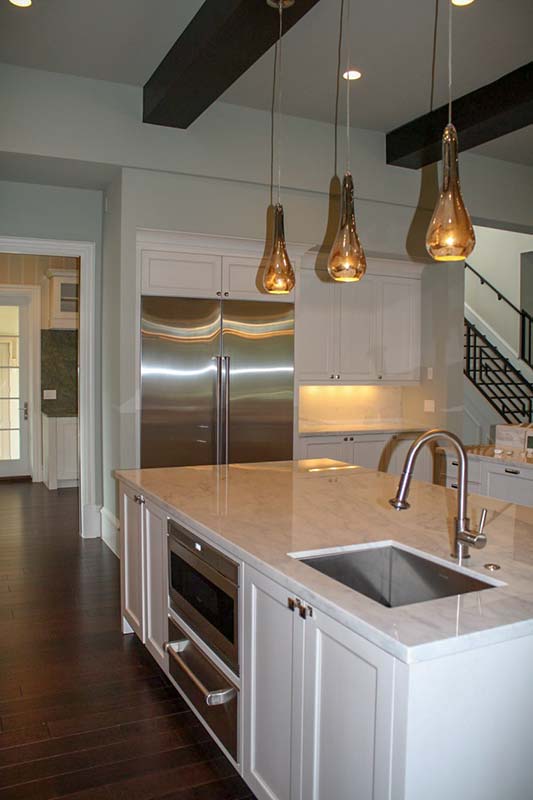
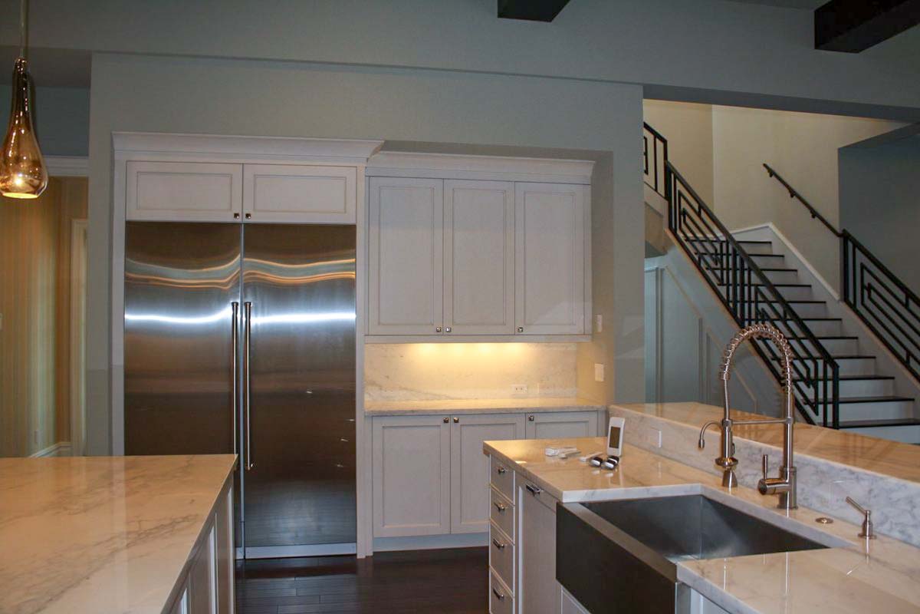
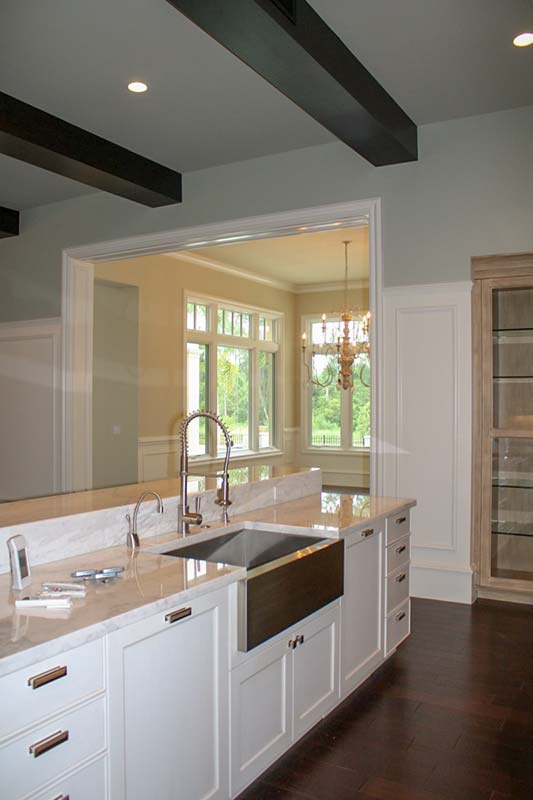

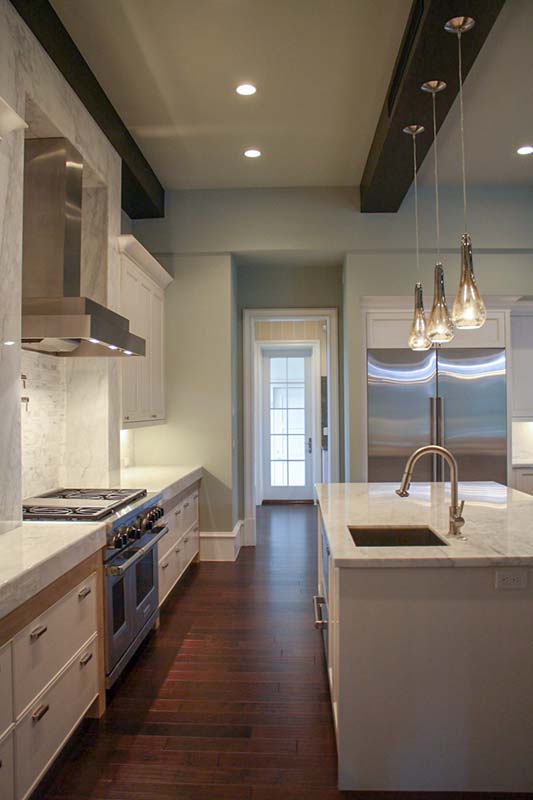
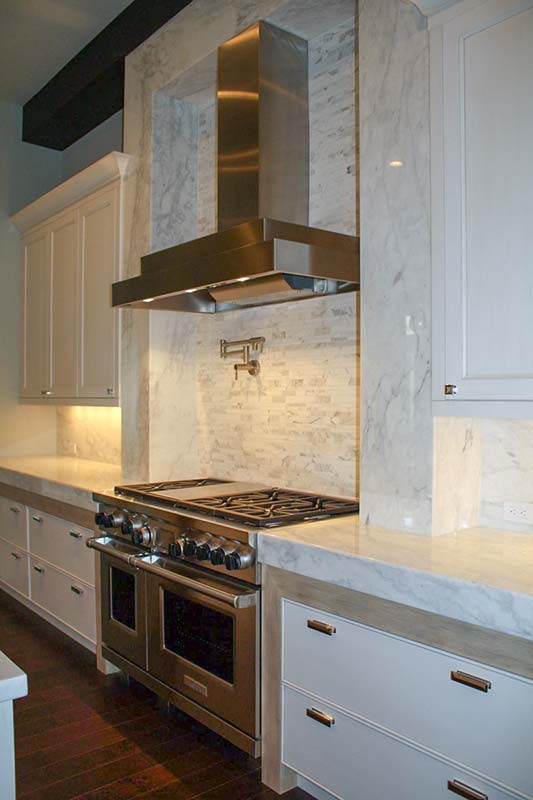
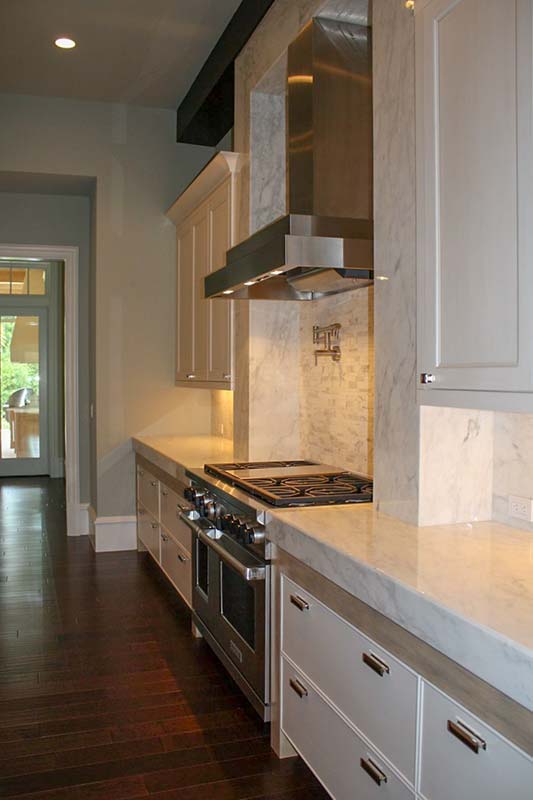

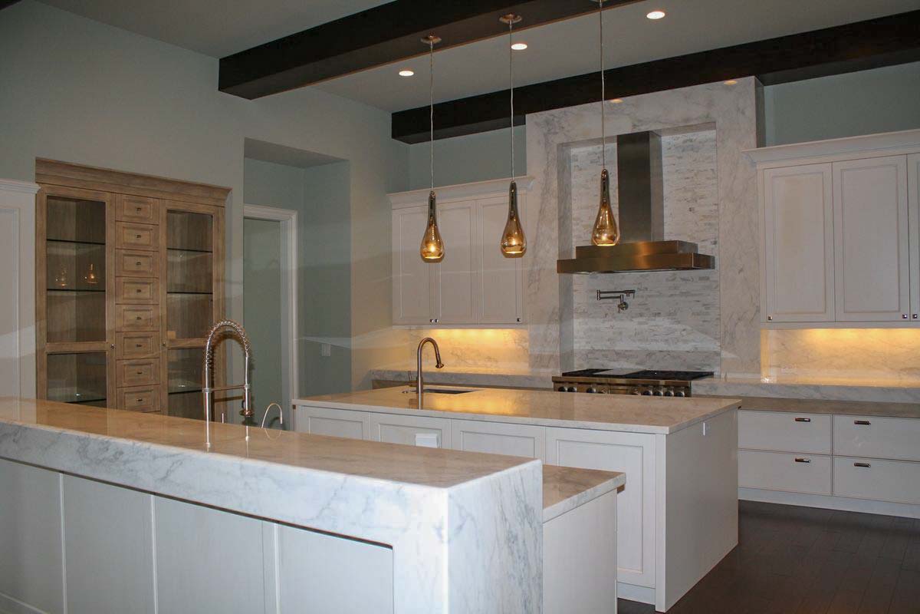
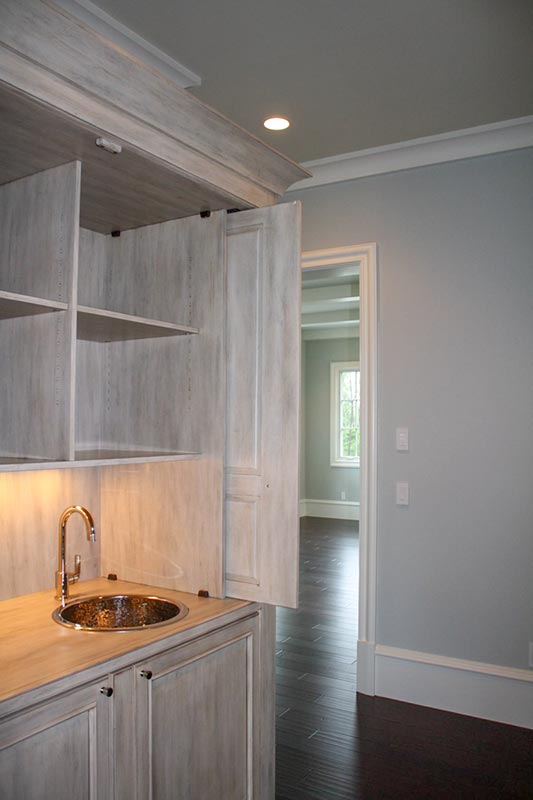
Nook
Right off the kitchen, there’s a bright nook with big windows—an ideal spot for breakfast or casual meals. Its close proximity to the kitchen makes refills and snacks easy, plus the views of the patio keep things cheerful.

Family Room
The family room extends from the nook, offering a spacious area with oversized windows facing the pool.
This room is designed for comfort and flexibility, with enough space for a sectional, game table, or even a piano.
Since it connects to the kitchen and nook, you can keep an eye on kids or guests while you cook.
Sliding doors open directly to the covered patio, making indoor-outdoor living effortless.
Pantry, Butler’s Pantry, and Mech Room
Near the kitchen, you’ll find a walk-in pantry perfect for groceries and small appliances. The butler’s pantry connects the kitchen to the formal dining area, giving you extra counter space for serving or prepping.
There’s also a mechanical room in this area, keeping utilities out of sight but easy to reach for upkeep.

Bedroom 2
Down the hall from the kitchen is Bedroom 2. This secondary bedroom includes its own closet and direct access to a full bath, so it’s perfect for guests or family members who want privacy.
I think the setup is great for quiet mornings and easy routines.
Bath 2
The bath for Bedroom 2 is roomy, featuring a large vanity, combined tub and shower, and plenty of under-sink storage. Neutral finishes make it feel calm and inviting, and the layout balances function and comfort nicely.

Laundry
A dedicated laundry room is nearby, with lots of counter space for folding, cabinets for supplies, and space for a washer and dryer. There’s even an exterior door, which is handy for pool towels or muddy shoes.

Phone Booth and Bench
Near the center of the home, a small phone booth offers a private spot for calls or quick work, while a built-in bench is great for kicking off shoes or dropping bags. I appreciate these little touches—they show the designers paid attention to everyday living.

Powder Room
You’ll find a powder bath close to the foyer, which is perfect for guests. The finishes are polished and modern, with a marble countertop and stylish lighting that make a strong impression.

Guest Suite
On the opposite side of the main level, there’s a guest suite that feels like a mini apartment.
The bedroom is spacious and bright, with its own walk-in closet and a private bath.
Guests get a view of the pool and direct access to a dedicated bathroom with a walk-in shower and an elegant vanity.

Guest Bath and Pool Bath
The guest bath connects to the guest suite, while a separate pool bath sits just outside for swimmers. Both spaces are crisp, with easy-to-clean finishes and enough room to manage towels, swimsuits, and other essentials without bringing water into the main house.

Storage Spaces
There’s a storage room between the laundry and one of the garages, plus a second storage area near the boat/pool storage on the opposite wing. These rooms keep seasonal gear or decorations out of sight but close when you need them.

Boat/Pool Storage
A dedicated room for boat and pool storage means you don’t have to clutter the garage. This is perfect if you love the Florida lifestyle, giving you space for paddleboards, pool toys, and more.

Three Car Garages
On both sides of the house, you’ll find two separate three-car garages. Each features elegant wood doors and plenty of room for vehicles, bikes, or your next project.
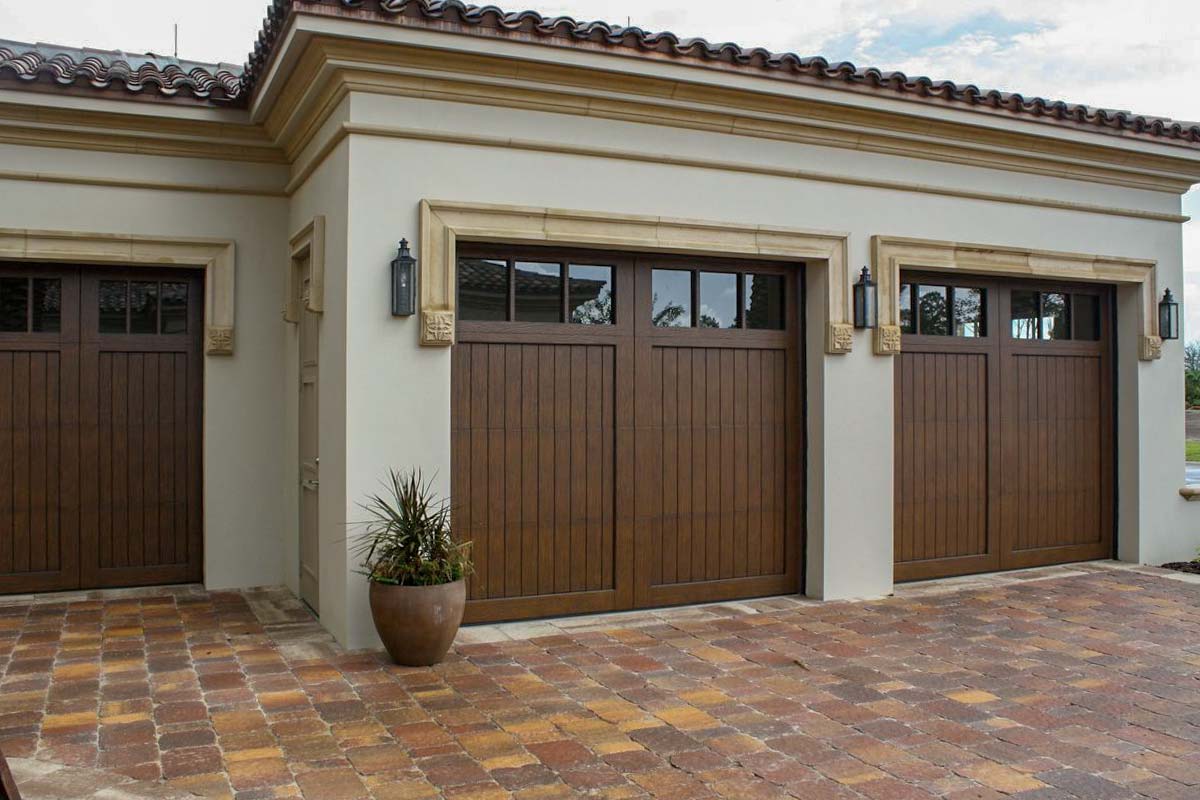
The wide driveways and direct home access make coming and going a breeze, even with a crowd.
Covered Patios
The covered patio wraps around much of the main floor, acting as an outdoor living room.
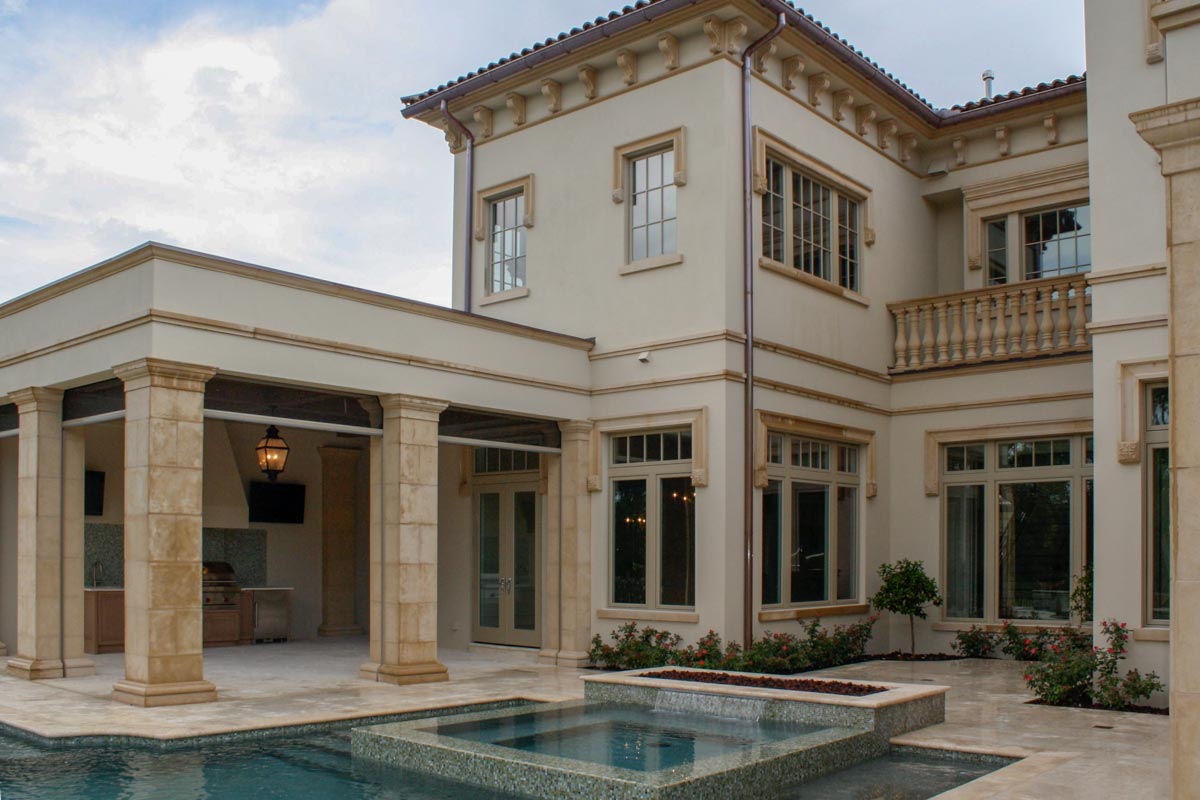
Columned walkways, stone tiles, and shaded nooks create a relaxing space for grilling, lounging, or just watching the sunset.
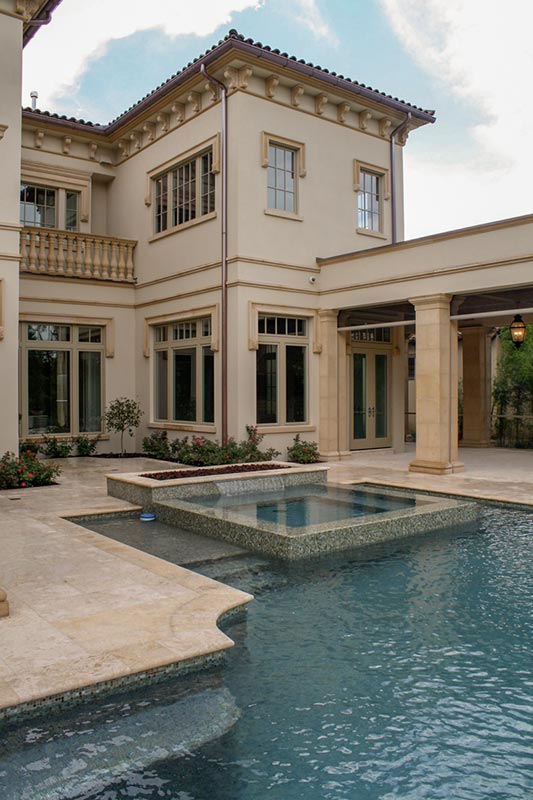
There’s a fireplace for cooler evenings, plenty of room for dining or relaxing, and wide access points from the living, dining, and family rooms.
Summer Kitchen
Near the pool, the summer kitchen is set up for easy entertaining. There’s a built-in grill, counter space for food prep, and room for a fridge or cooler.
Lantern lighting and stone finishes keep the area stylish and functional, so you can easily host anything from a burger night to a cocktail party.
Pool and Spa
The patio surrounds a sparkling pool and raised spa, creating a true backyard retreat. There’s space for lounge chairs, a hot tub for evening relaxation, and even a circular firepit area for s’mores or stargazing.

Lower Walkway
A lower walkway connects both sides of the house, giving you a sheltered path to the garages, storage rooms, and main entry. On rainy days or hot afternoons, it just makes getting around a little easier.
Now let’s head upstairs to explore the private living spaces.
Climbing the staircase in the foyer, you reach a broad landing where things shift from open entertaining to quiet retreat. Here, you’ll find a mix of bedrooms, private baths, and a few surprises.

Bridge and Hallway
At the top of the stairs, a wide bridge links both wings of the upper floor and overlooks the living and dining rooms below. The hallways are spacious, with balconies and open railings that keep everything feeling airy and connected.
Master Suite
Set in its own private wing, the master suite is focused on comfort and privacy.
The main sleeping area is large and tranquil. The attached sitting room, framed by big windows, is perfect for morning coffee or evening reading.
You’ll also find a private balcony, so you can unwind outside without leaving your suite.
Master Bath, His Bath, and Her Bath
The master bath is split into his and her spaces, each with a vanity, storage, and private toilet area.
There’s a deep soaking tub by a large window, surrounded by marble and natural light.
Separate walk-in closets mean you’ll never have to share space. I think this setup really feels like a retreat, with room for two to get ready without getting in each other’s way.

Wet Bar
Outside the master suite’s hallway, you’ll find a small wet bar. It’s perfect for keeping your morning coffee or late-night snacks close at hand.
I love little luxuries like this.
Bedrooms 3, 4, 5, and 6
The opposite wing holds four more bedrooms, each with a walk-in closet and private bath.
The rooms are well-sized, with windows offering views of the backyard or side gardens. The en suite baths range from cozy to expansive, all with modern fixtures and enough storage to keep things organized.

Bedroom 3’s Bath
Just off the stair landing, this bath is efficient without sacrificing style. A large mirror and sleek finishes keep the space open, and there’s plenty of drawer space for daily essentials.
Bedroom 4 and 5’s Baths
Bedrooms 4 and 5 each have their own private bath, featuring spacious vanities and walk-in showers. The neutral tilework and ample storage make it easy to make these rooms your own.
Bedroom 6 and Bath 6
Bedroom 6 is set toward the back corner, with a walk-in closet and a bath that includes a combined tub and shower. It’s a great suite for an older child, live-in family member, or long-term guest.
Open to Below and Balconies
Upstairs, several open spaces offer dramatic views of the main floor. There’s also a main balcony along the back of the house, connecting the bedrooms and giving you a place to enjoy the Florida breeze.

Theater-Ready Room
On the right side of the upper level, a large room is marked for a possible theater.
Even in its current unfinished state, the space has real potential. I can see this becoming a home cinema, game room, or whatever your family wants.
There’s enough room here for tiered seating, a big screen, and all your favorite tech.
Mechanical Room
A second mechanical room is located upstairs, set apart for easy access. This makes it simple to service the HVAC or handle storage, so the rest of the home stays focused on comfort.

Interested in a modified version of this plan? Click the link to below to get it from the architects and request modifications.
