Exclusive Mountain Craftsman Plan with Large Studio (Floor Plan)

This craftsman-style house is really something special. The home is designed for a sloped lot, and it features a lower-level garage that can hold up to four cars, making it super convenient. You’ll love the covered porches that wrap around the house, perfect for enjoying the outdoor scenery.
Plus, on the inside, there are stunning coffered ceilings and exposed beams that give it a refined look.
Lets take a look..
Specifications:
- 7,491 Heated S.F.
- 3-5 Beds
- 3.5 – 5.5 Baths
- 2 Stories
- 4 Cars
The Floor Plans:

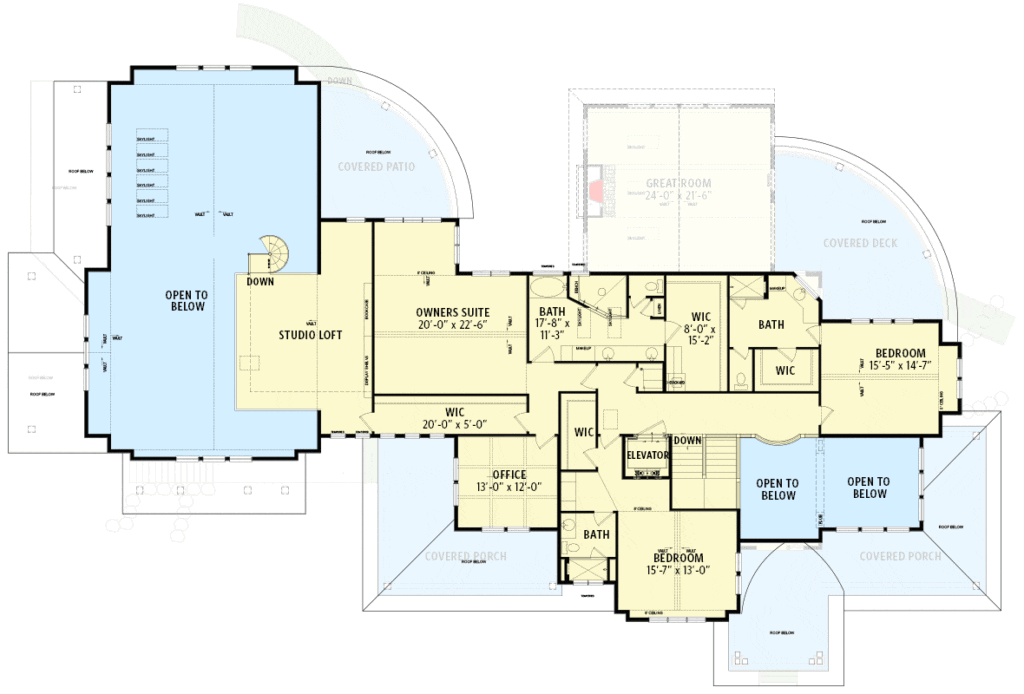
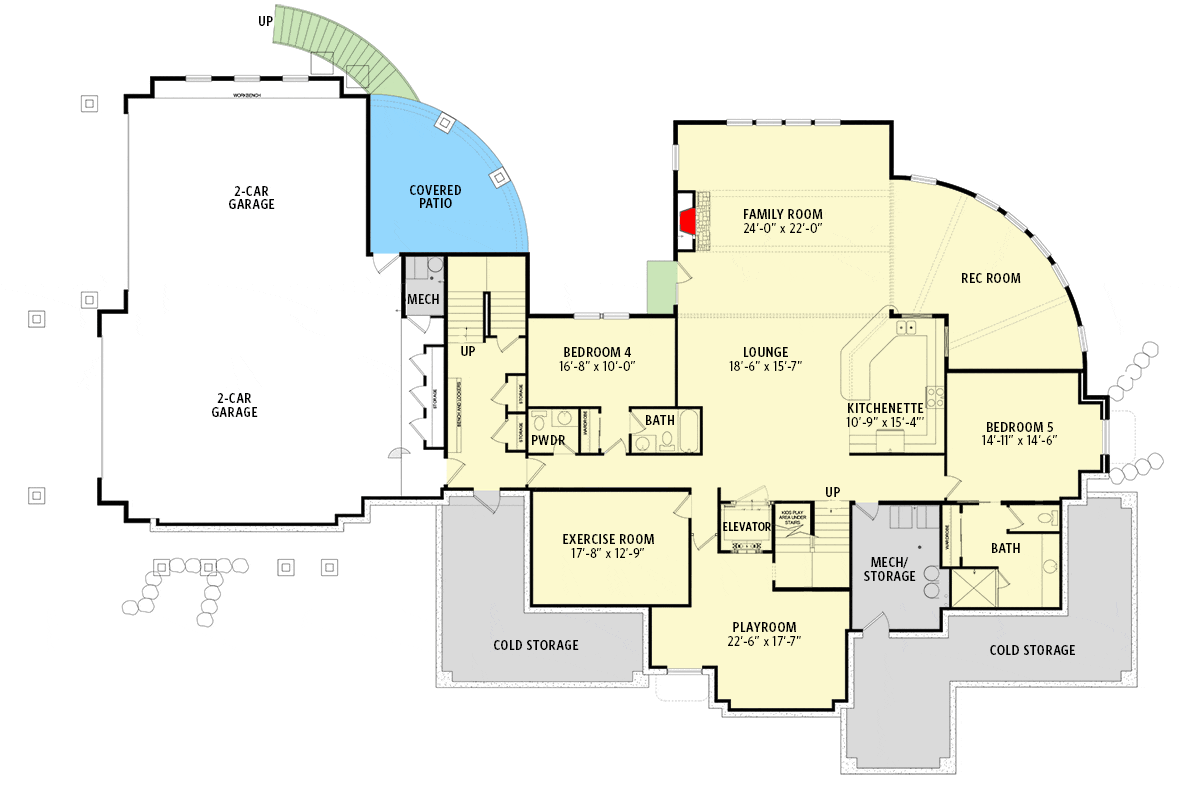
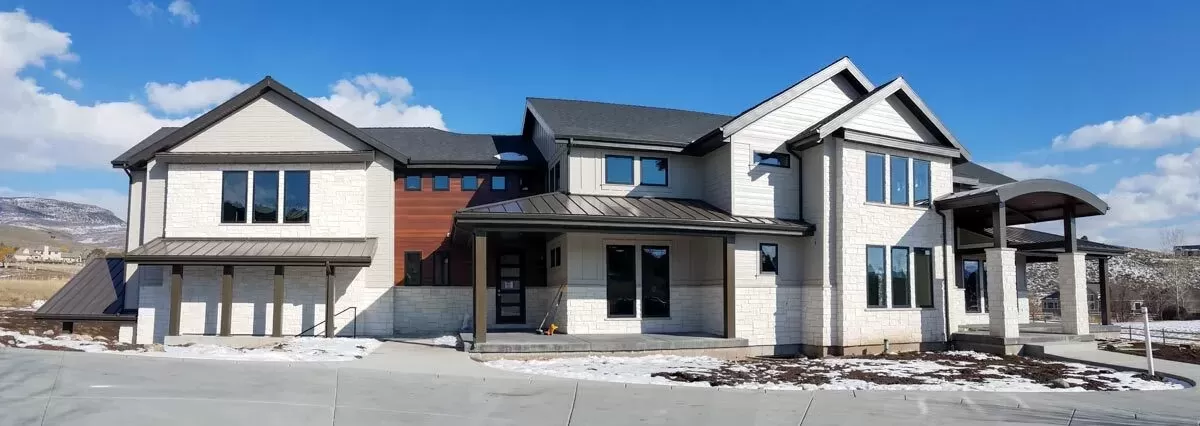
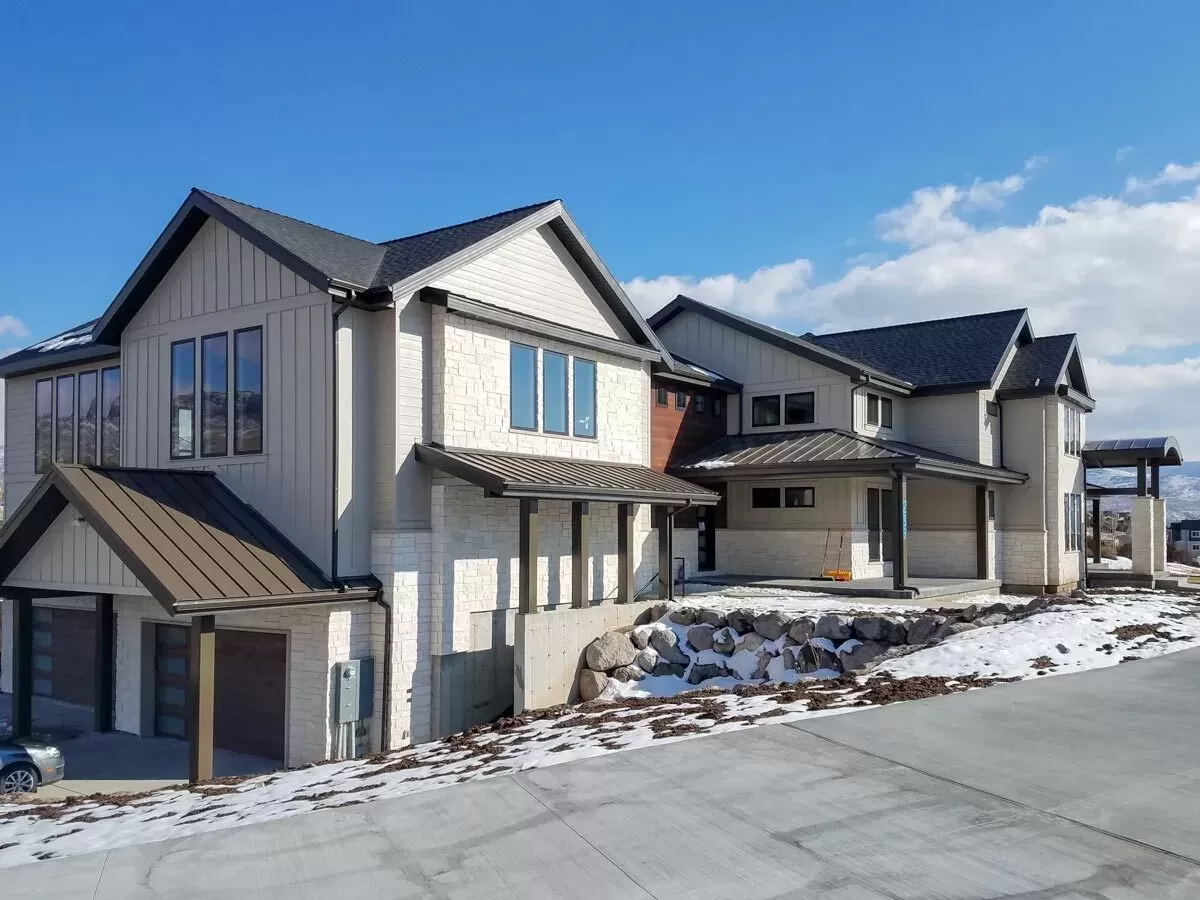
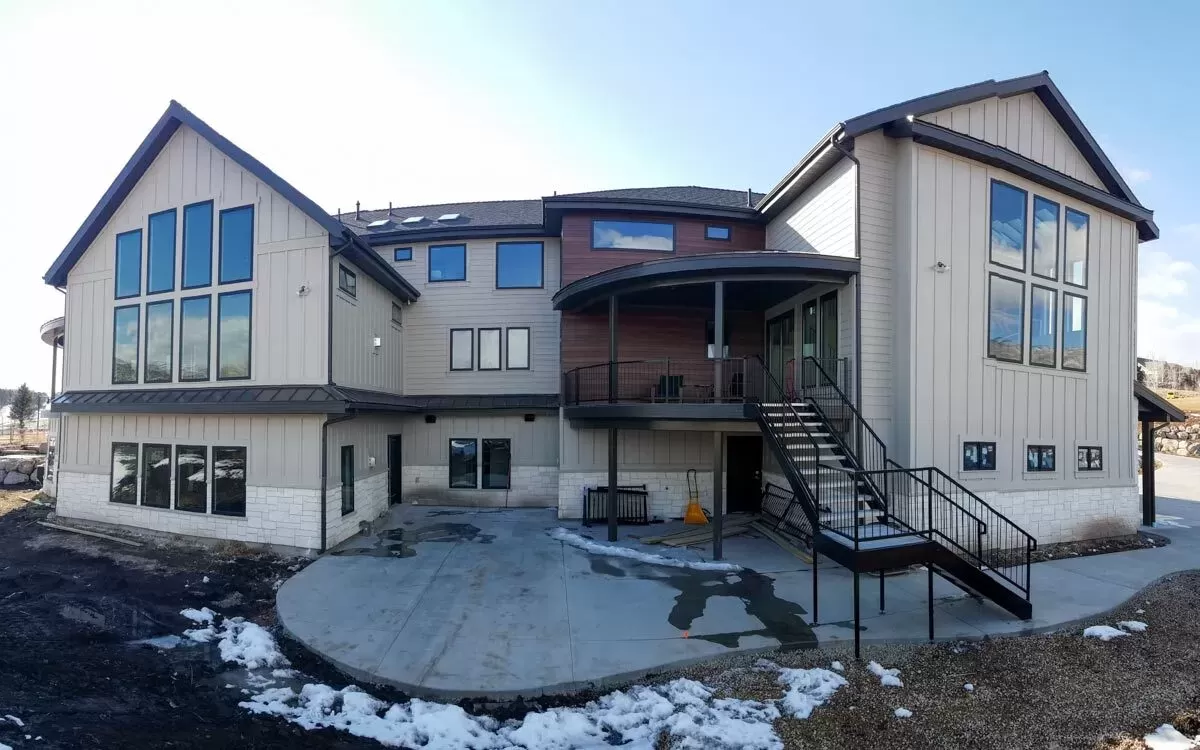
Entryway and Main Hall
Upon entering, you’re greeted by a spacious and inviting layout that channels natural flow throughout the home.
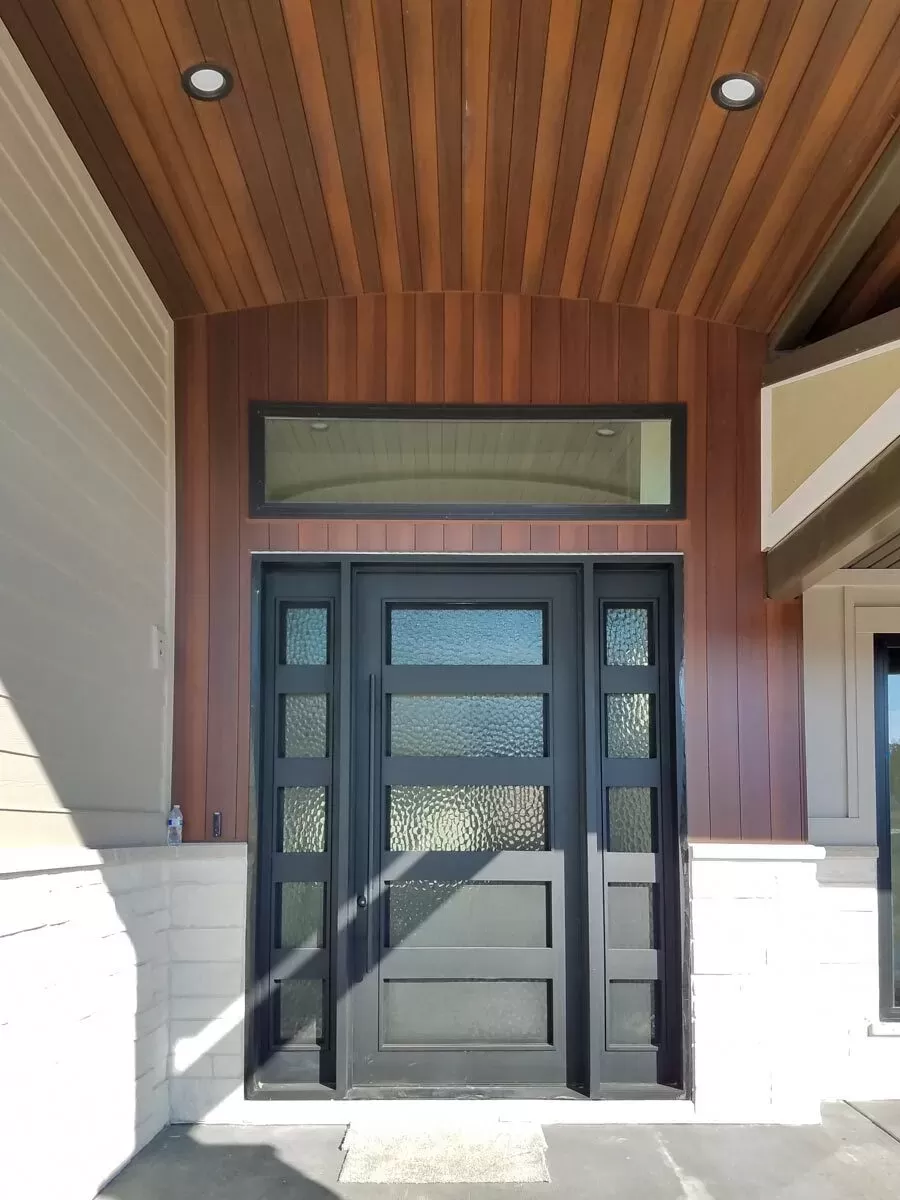
Here, the Craftsman-style coffered ceilings immediately command attention, setting a tone of refined style that’s echoed across the rooms.
Practically, this area efficiently connects to several key areas of the house, including the great room, kitchen, and the upper levels, proving that high traffic spaces can also be beautifully designed.
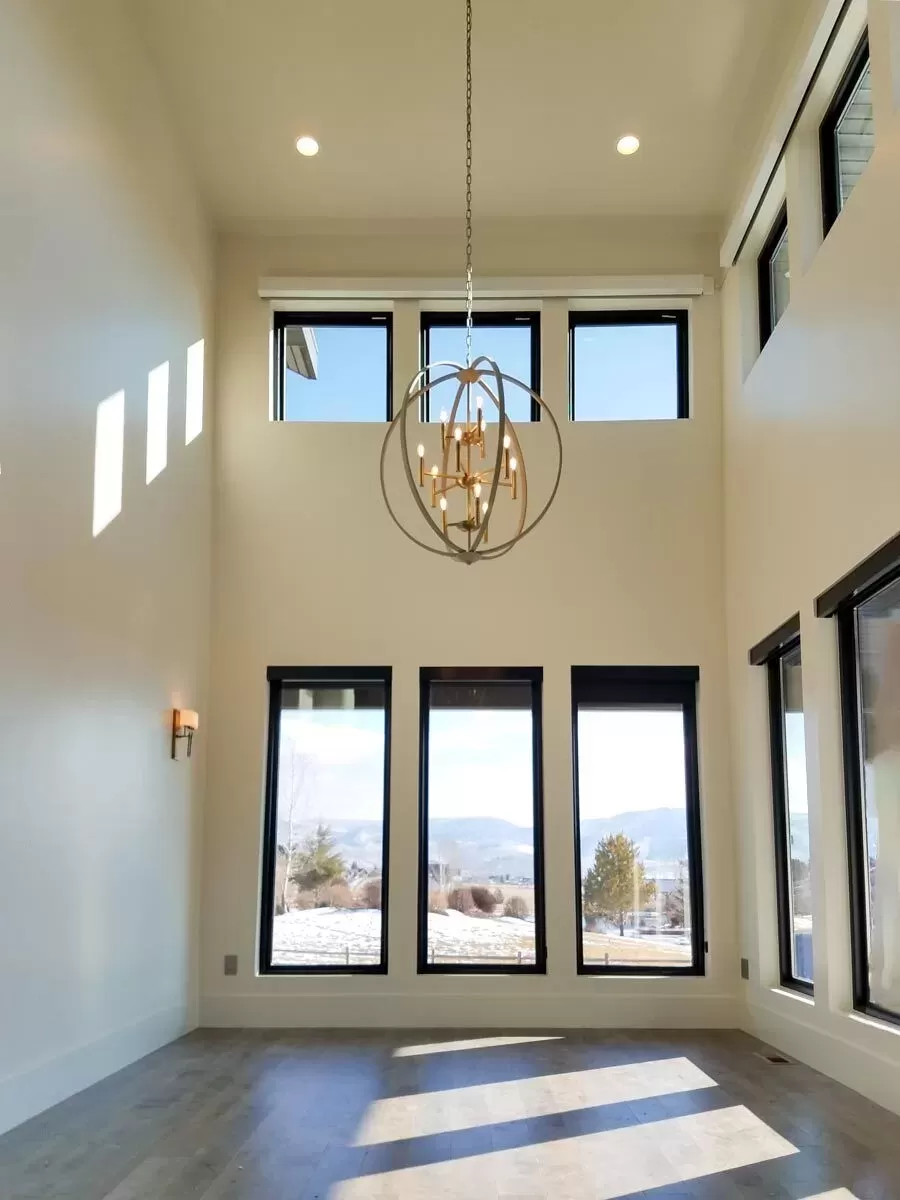
Great Room

As the centerpiece of the home, the great room’s high skylighted ceilings and large windows don’t just bring in an abundance of natural light; they create an airy, welcoming ambiance that encourages gatherings.

Whether you’re hosting a large party or having a quiet family night, this space adapts seamlessly.
Adjacent to this, the outdoor living accessed via stylish French doors extends your living space, making it perfect for those who cherish indoor-outdoor living.
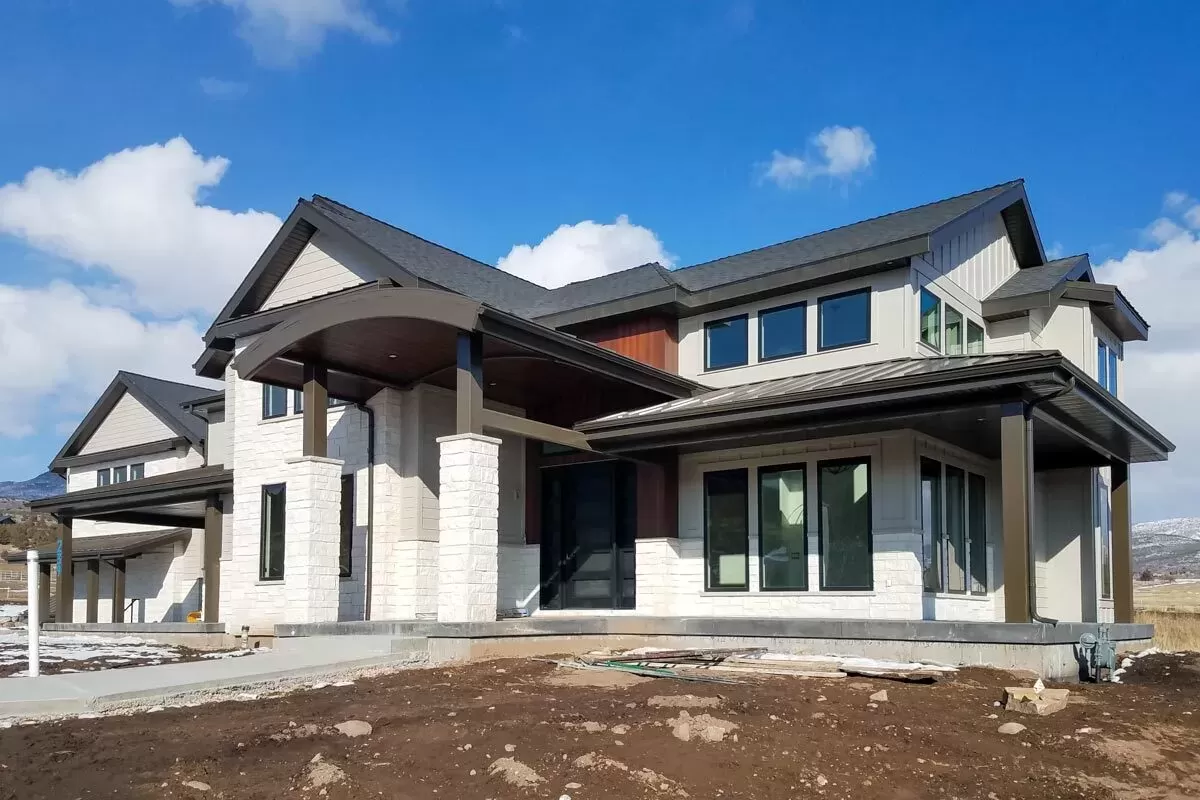
Gourmet Kitchen
Situated in the heart of the home, the kitchen is a true chef’s delight. Featuring an open-plan design, it encourages social cooking and interaction with family or guests in the great room.

High-end appliances, ample counter space, and a generous island ensure that meal preparation is both sociable and efficient.
I think the proximity to the formal dining room also suggests great flow during meal times, enhancing both functionality and comfort.
Formal Dining Room
Adjacent to the kitchen, the dining room offers a slightly more formal vibe but is equally elegant with exposed beams and strategic lighting.
It’s perfect for dinner parties or special family meals, and its position allows for easy service directly from the kitchen, which is an excellent feature for those who entertain often.

Library and Music Room
For quieter moments, the library and adjacent music room present a sanctuary.
Here, you can indulge in reading, listen to music, or pursue creative endeavors.
Both rooms are designed with tranquility in mind, featuring built-in bookcases and customized storage solutions, blending functionality with Craftsman charm.
Owner’s Suite
On the upper level, your private retreat awaits in the deluxe owner’s suite.
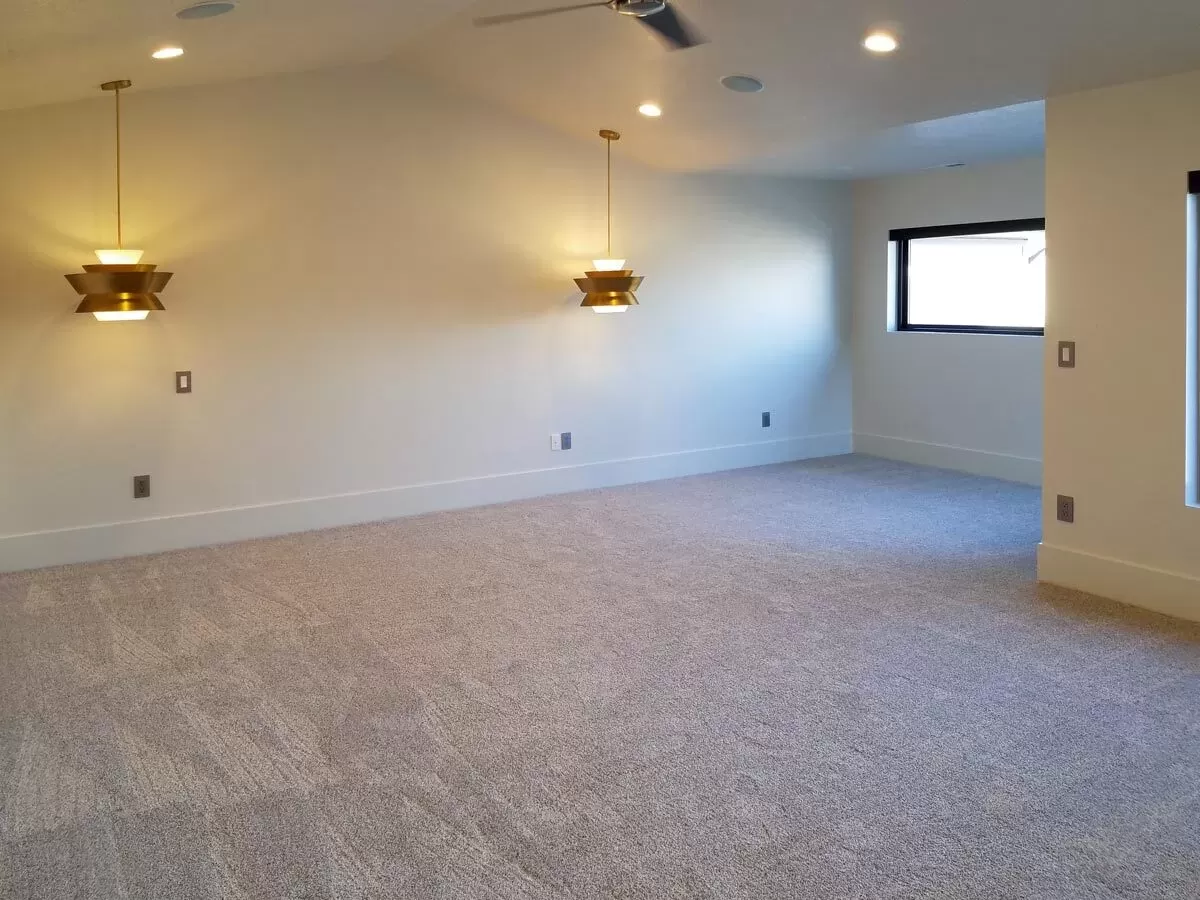
This expansive area includes a large en-suite bath with modern amenities and a walk-in closet.

Not to overlook the meditation room— a unique feature that offers a peaceful escape from the daily grind.
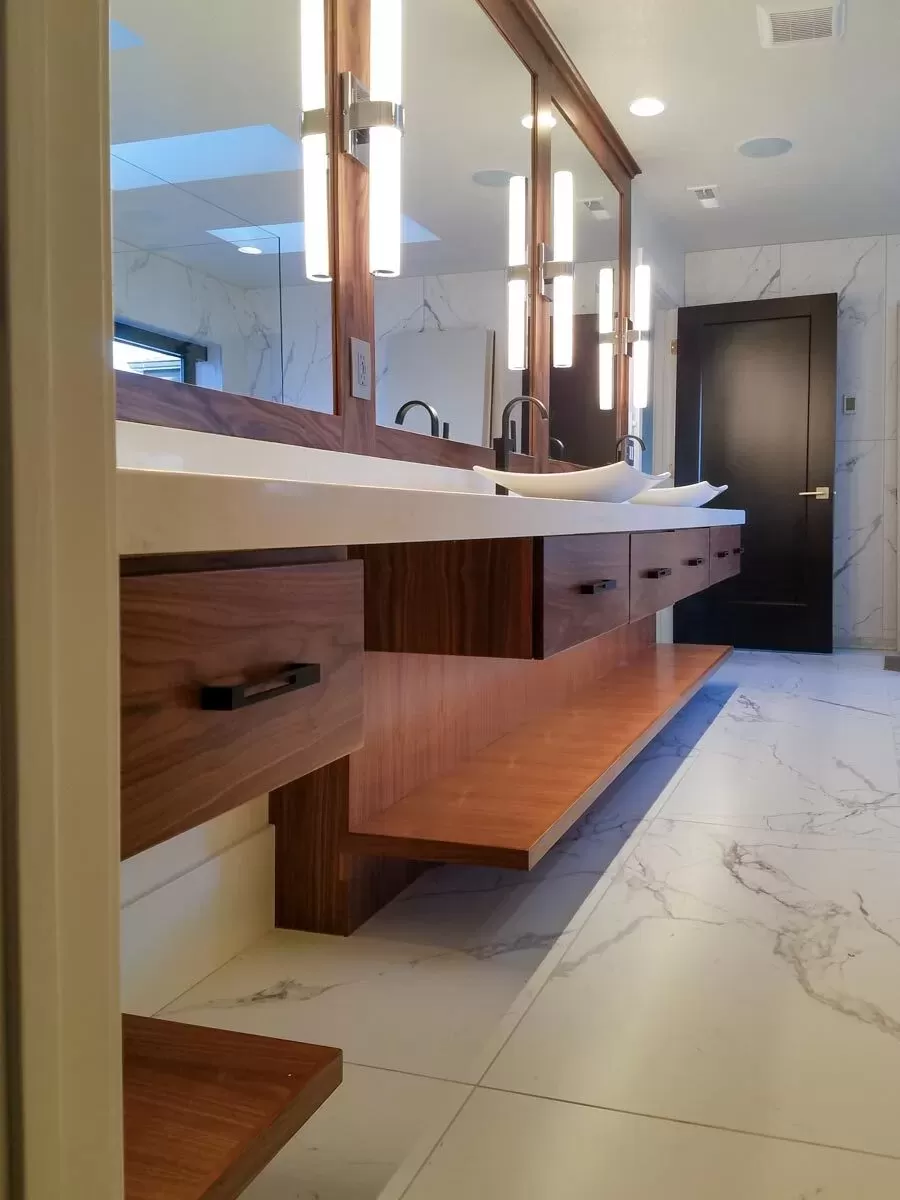
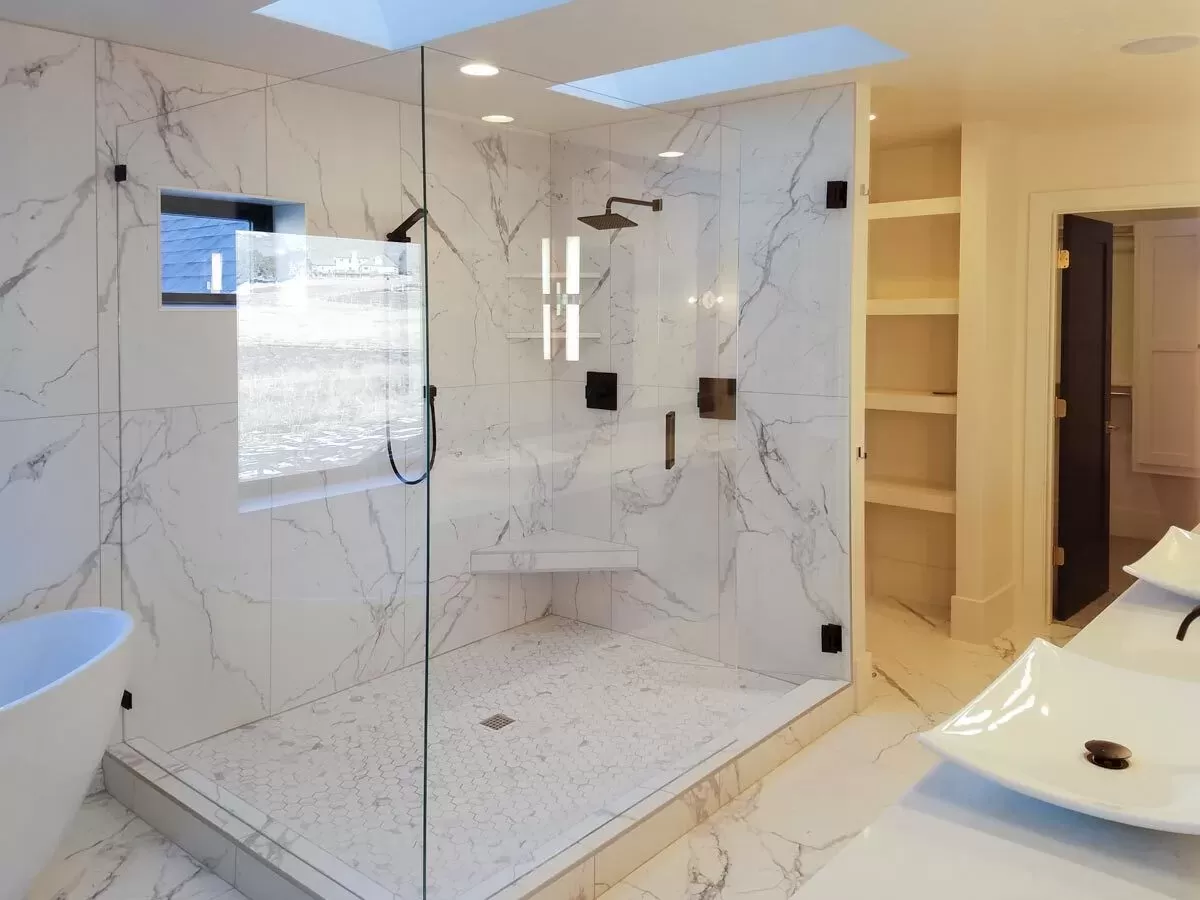
Access to a private loft overlooking the studio is a thoughtful addition, providing a secluded space for hobbies or relaxation.
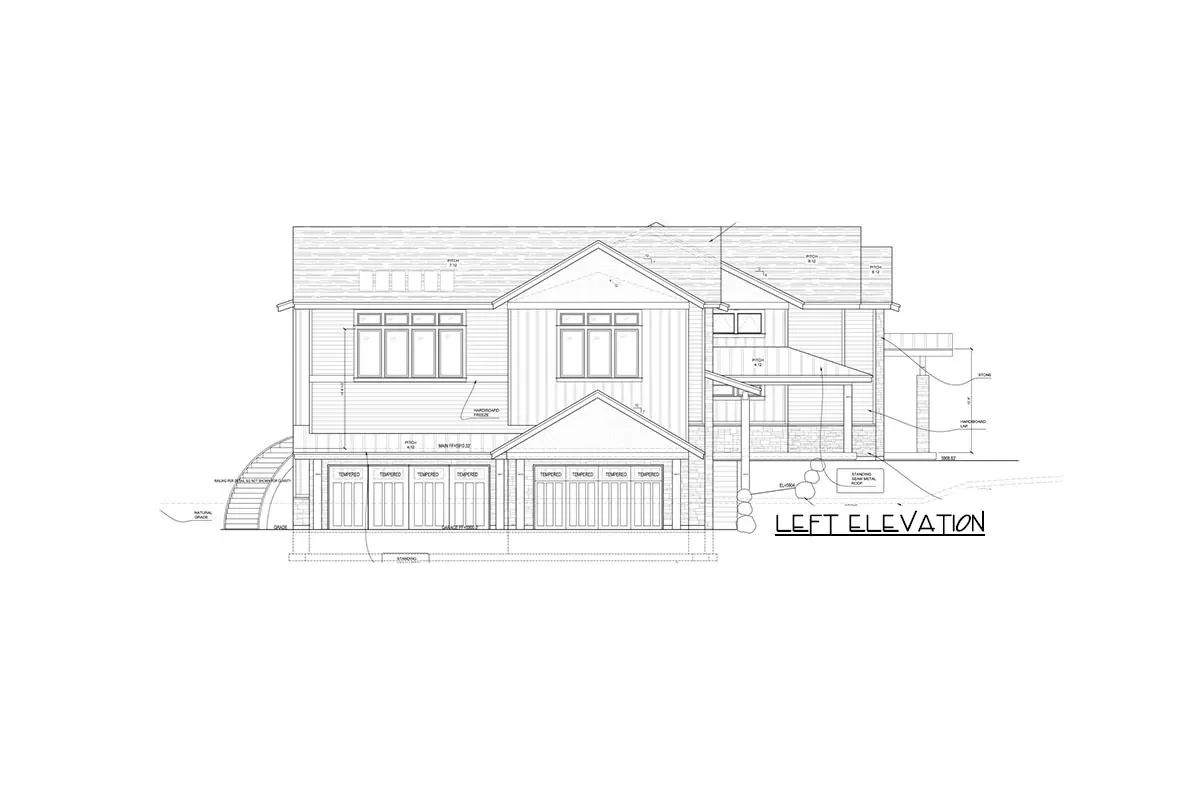
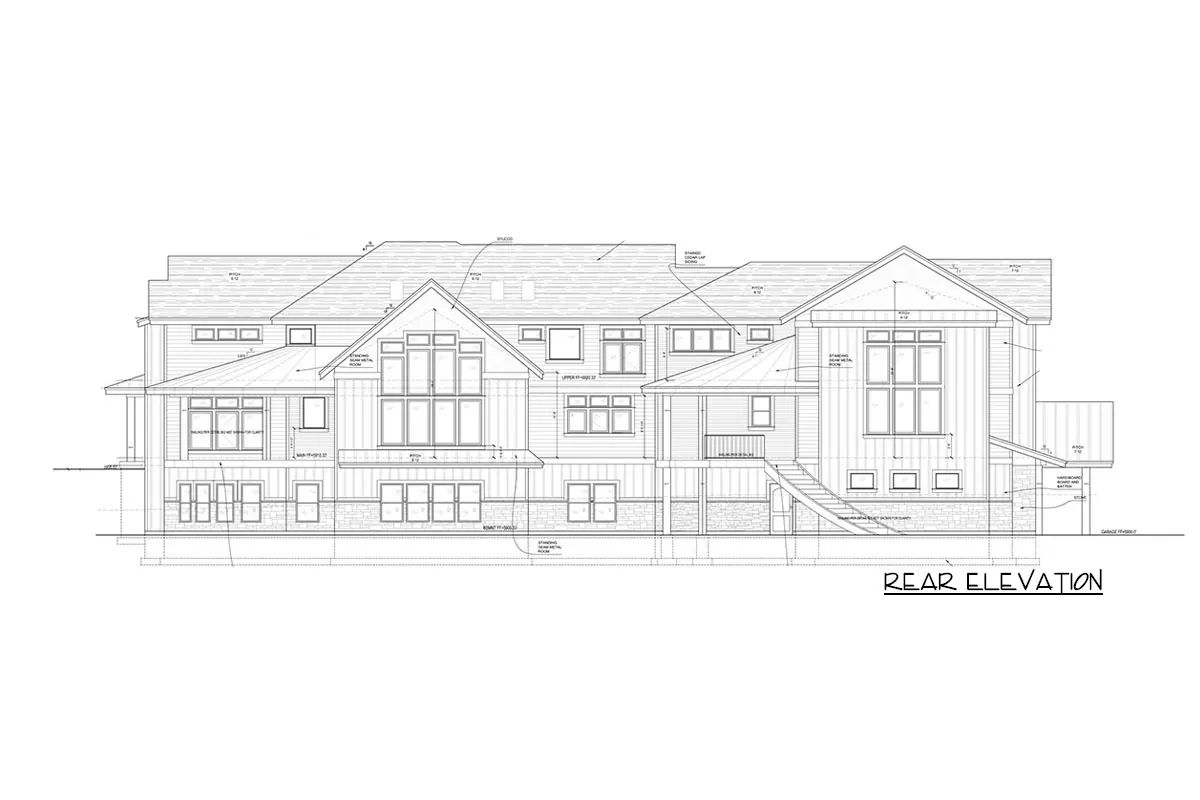
Additional Bedroom Suites
Two more bedroom suites available on this level are perfect for family or guests, each with their own bathroom and ample closet space, ensuring privacy and comfort for everyone.

Lower Level
Descending to the lower level, the space is brilliantly utilized.
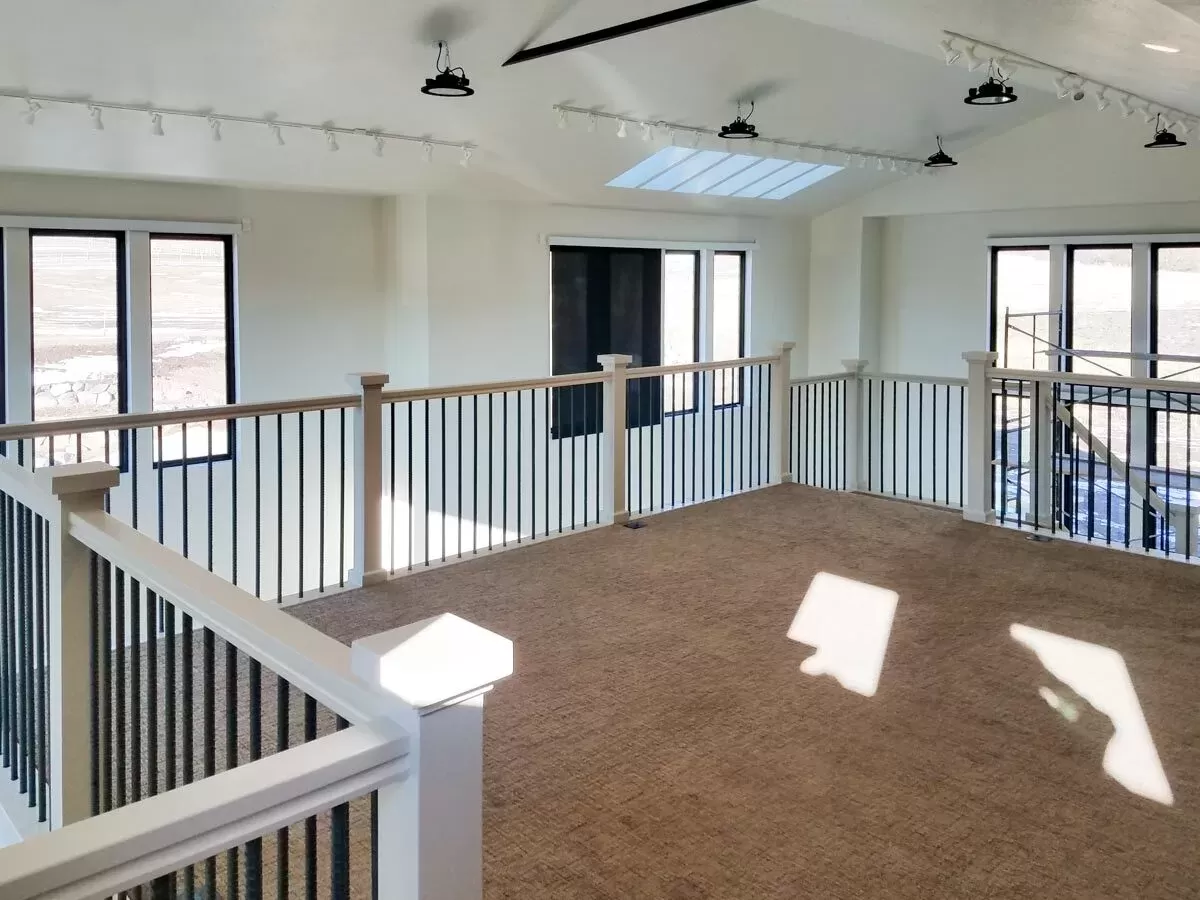
Here, a sizable exercise room, a toy room for children, a cozy gathering space with a kitchenette, and two additional bedroom suites make this area a multifunctional hub—ideal for extended family or guests.
With direct access to the four-car garage, it’s also convenient for those with multiple vehicles or needing significant storage.
Outdoor Spaces
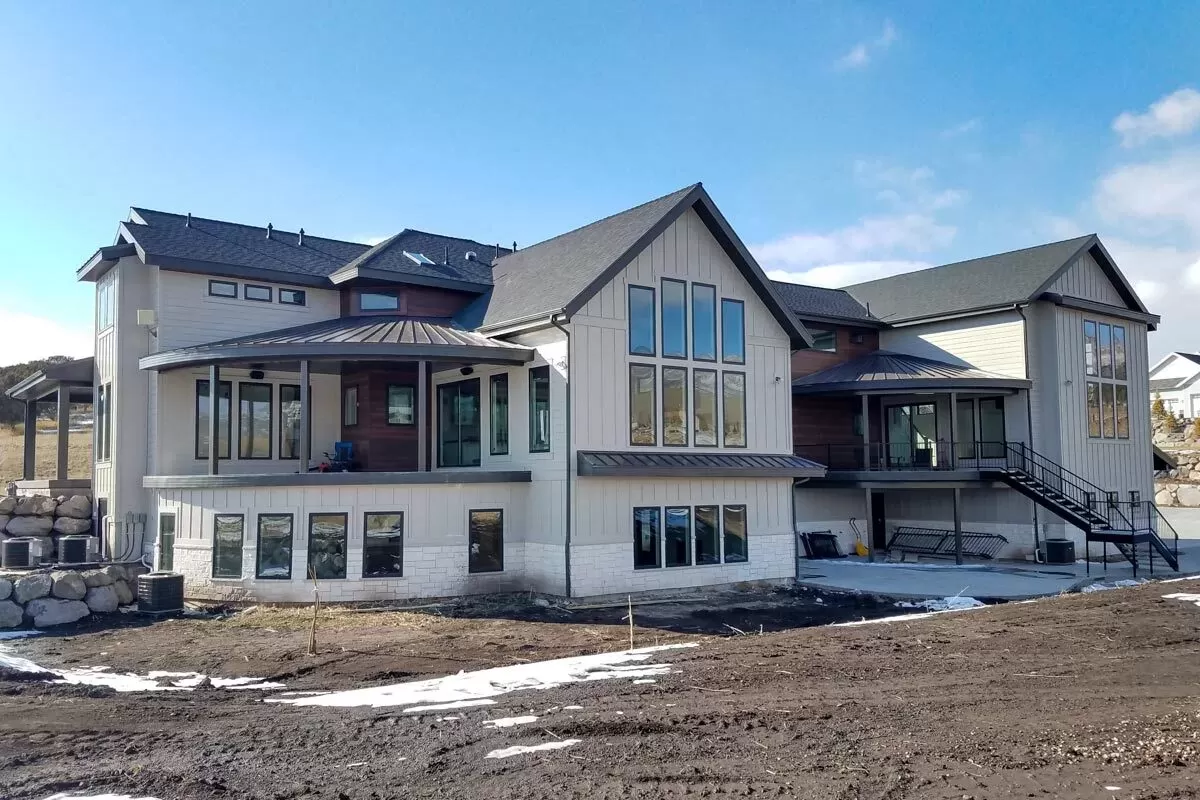
Throughout, each elevation of the house features access to covered porches, underscoring the Craftsman’s emphasis on harmonious outdoor-indoor living.

Whether enjoying morning coffee or hosting a summer BBQ, these spaces provide additional gathering spots that enhance the living experience.

Interest in a modified version of this plan? Click the link to below to get it and request modifications
