Edenshire B (Floor Plan)
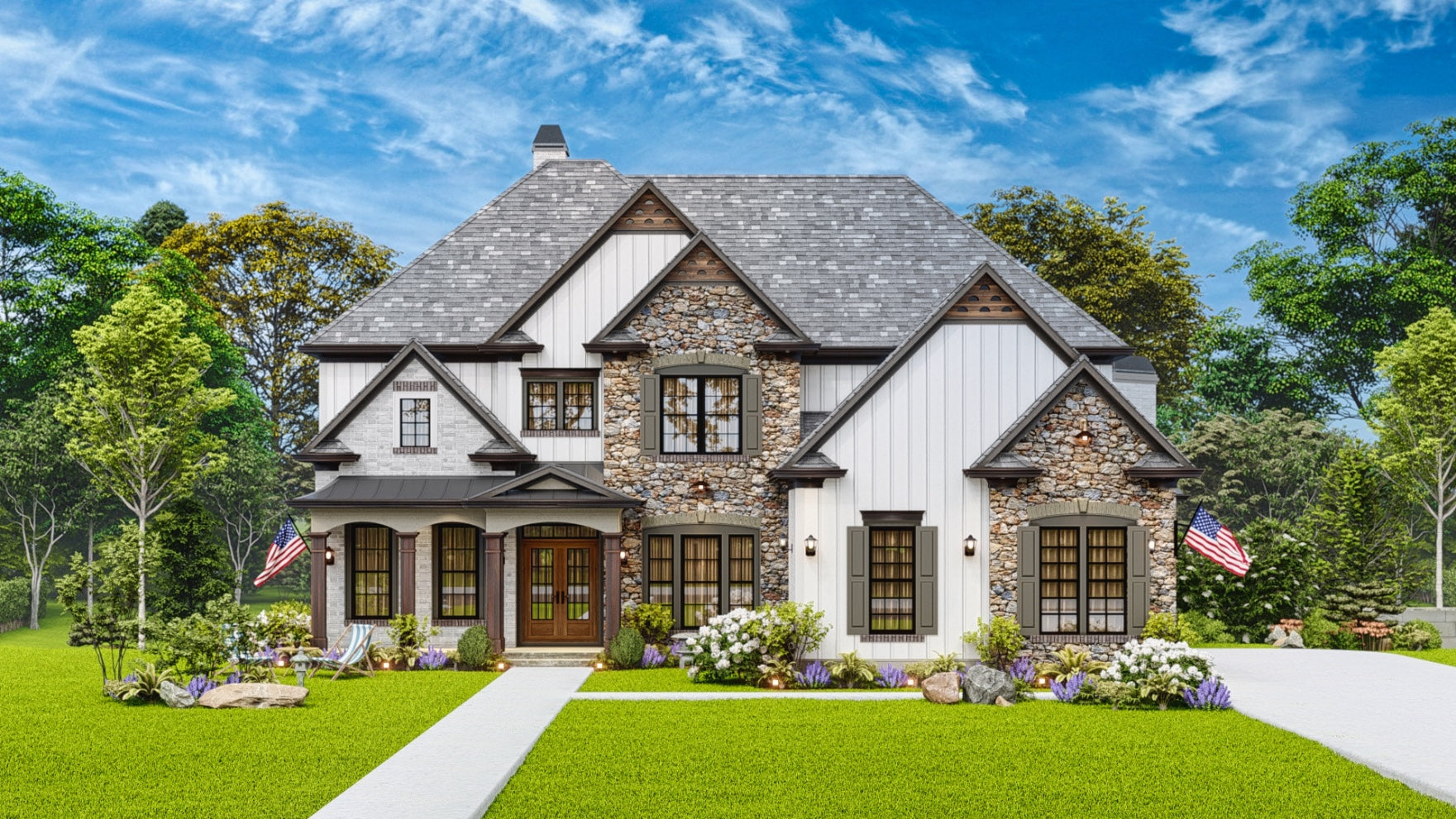
Specifications:
- 3547 Square Ft
- 5 Bedrooms
- 4 Bathrooms
- 2 Stories
The Floor Plans:
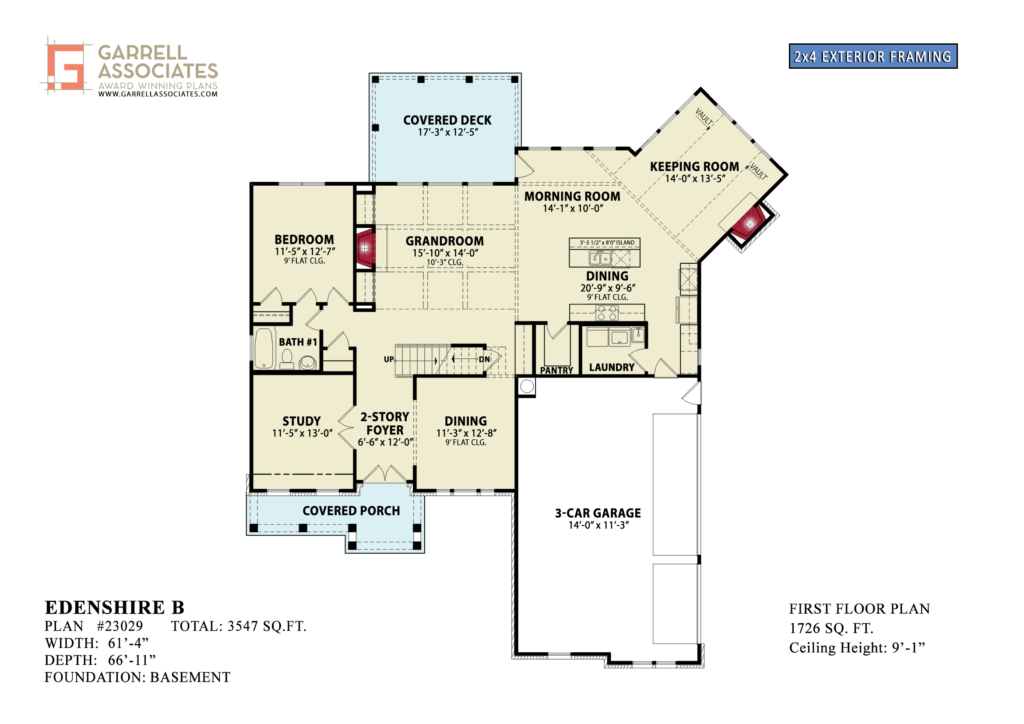
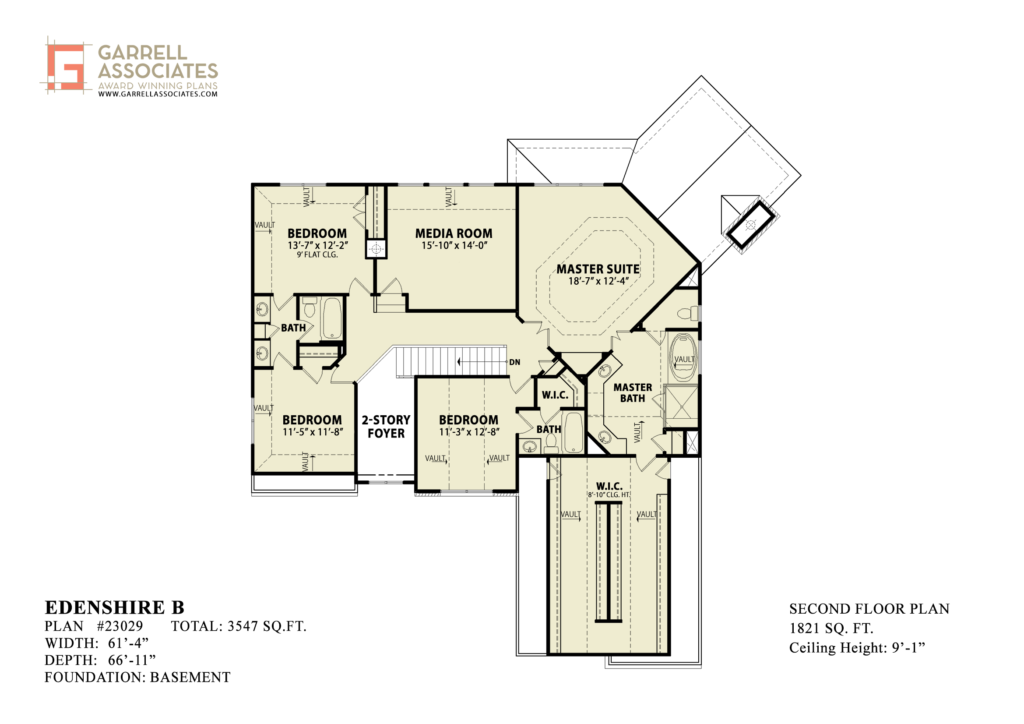
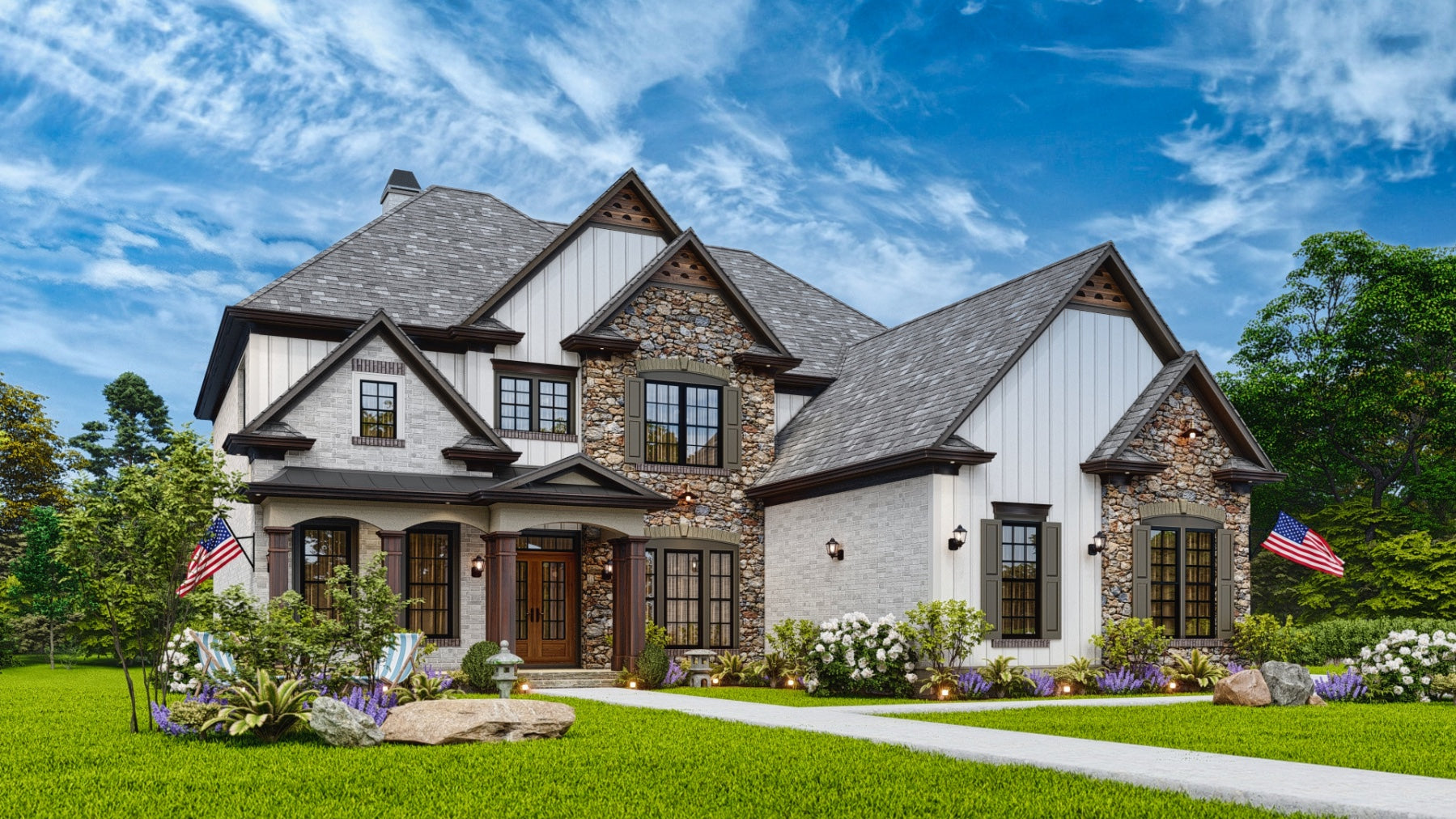
Entry Foyer
As you step through the front door, you are welcomed into a grand entry foyer that sets the tone for the rest of the home. It’s spacious, giving you plenty of room to greet guests and hang coats.
One thing I love is how it immediately opens up to the dining room on one side – a great setup for hosting dinner parties without guests feeling cramped.
Dining Room
To your right, the dining room awaits with ample space for a large table and additional furniture.
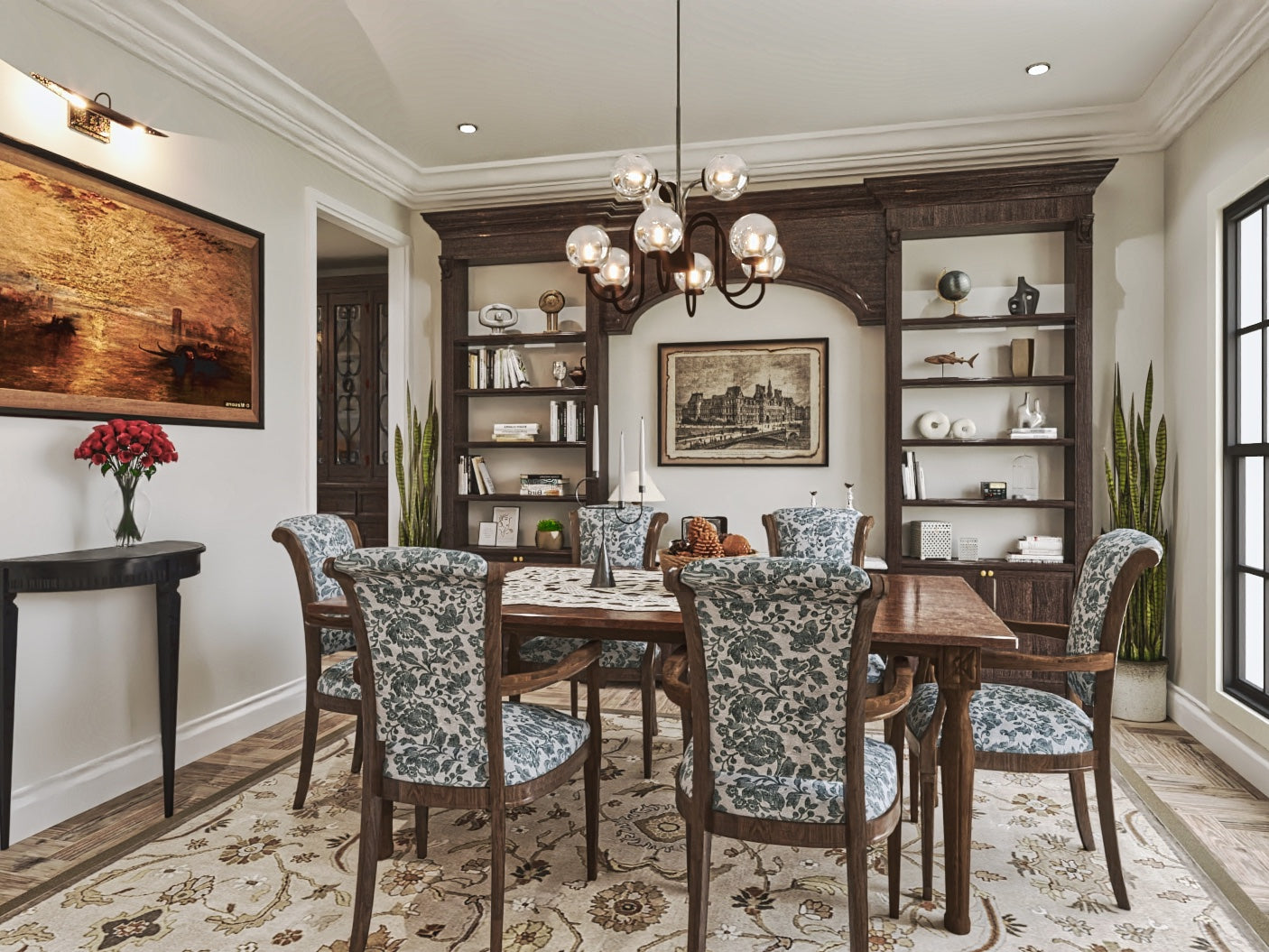
Its proximity to both the kitchen and foyer makes it perfect for both formal meals and casual gatherings. You’ll notice it has easy access to the kitchen through a convenient butler’s pantry, making serving a breeze.
I can imagine how this flow would be perfect for your holiday feasts and special occasions.
Grand Room
Moving forward from the foyer, you’ll find yourself in the grand room.

The central fireplace is an eye-catching feature that also adds warmth – both literally and figuratively – to the space. The grand room’s open layout to the kitchen is ideal, ensuring you can interact with family or guests while cooking or cleaning up.
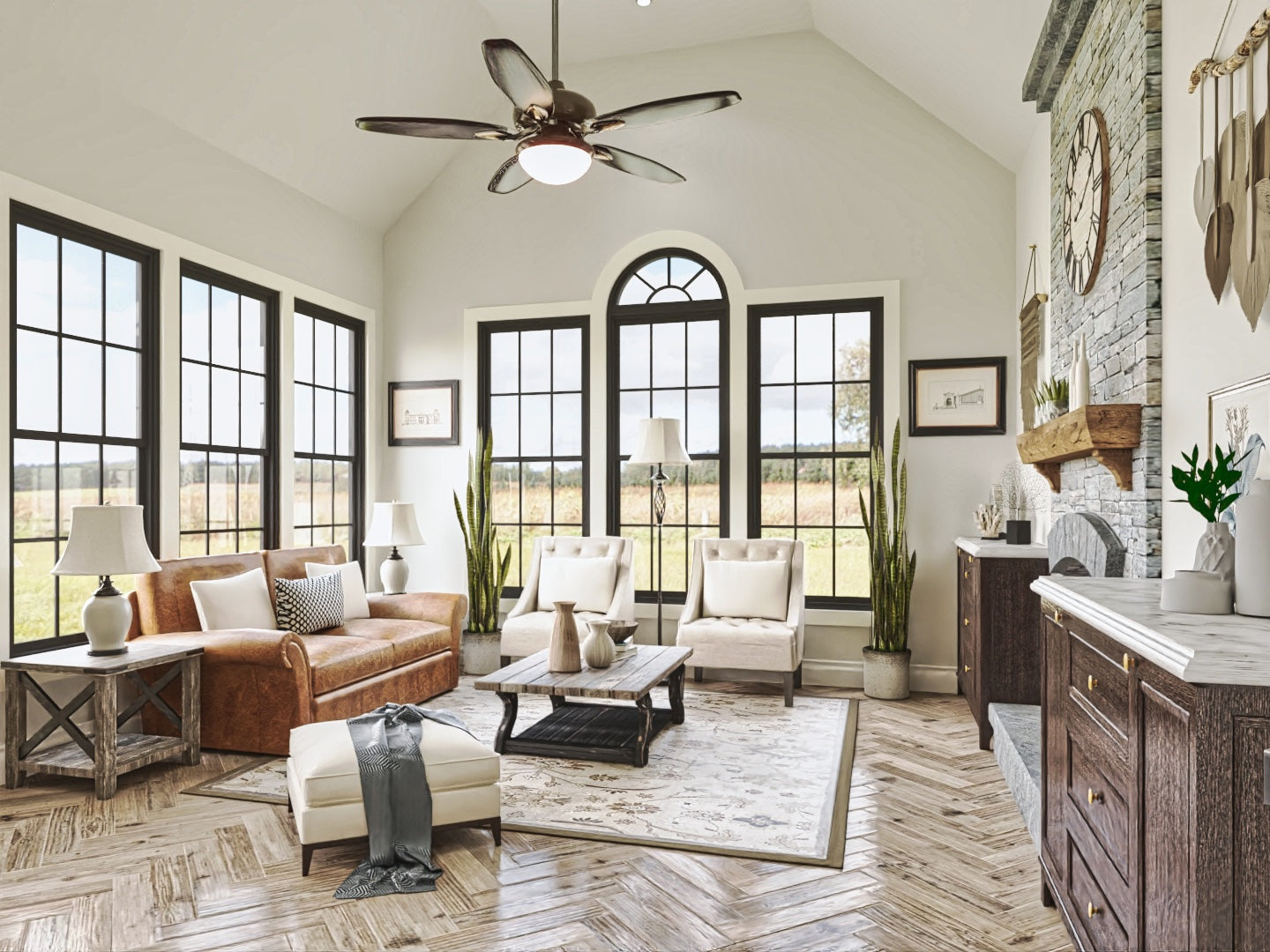
It’s the perfect spot for relaxing or entertaining with a seamless transition to the outdoor living area through the rear doors.
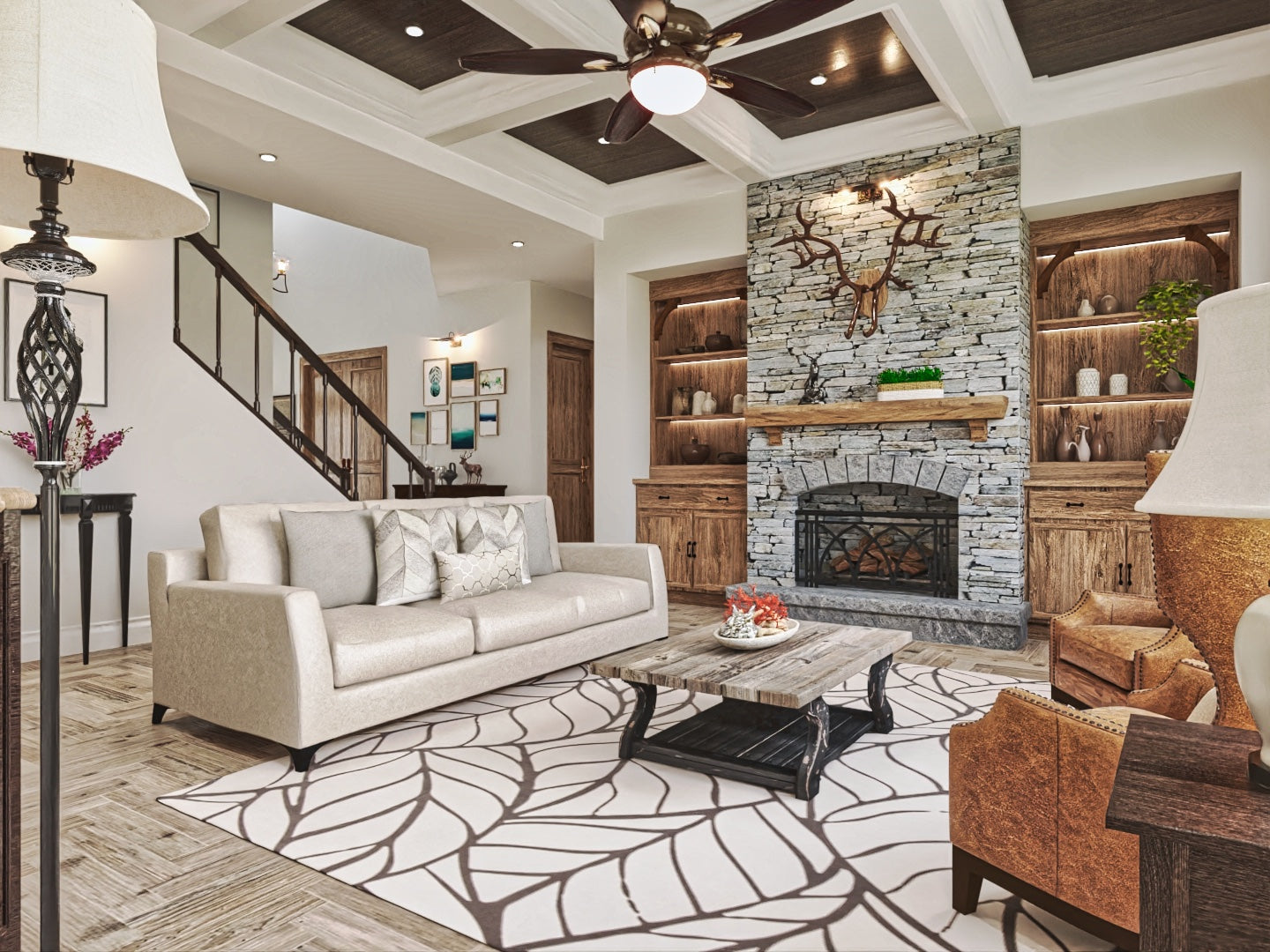
Kitchen
Ah, the kitchen – the heart of the home.
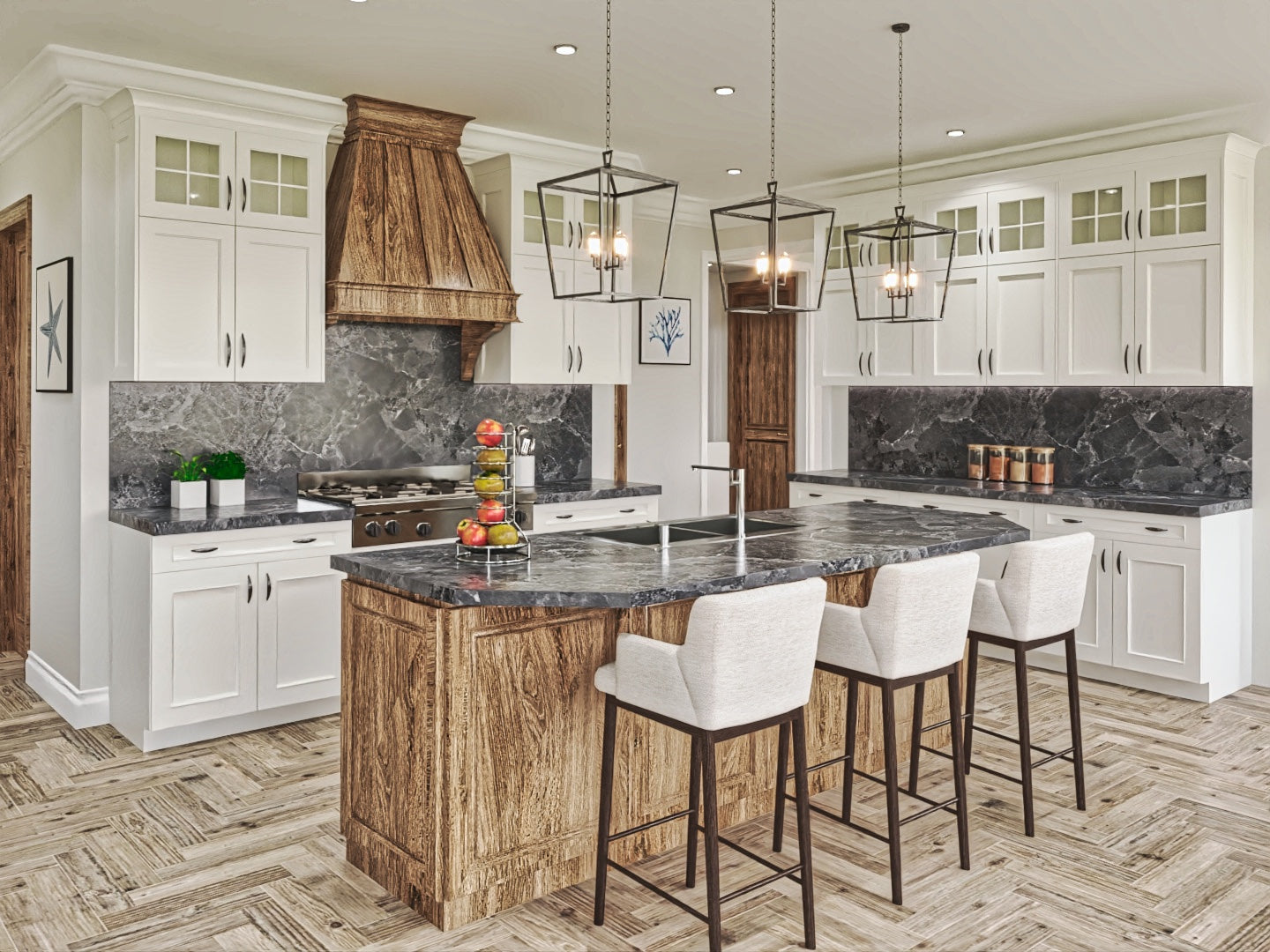
And this one doesn’t disappoint. It’s a chef’s dream with a large center island that’s not only a cooking space but also a casual dining spot.
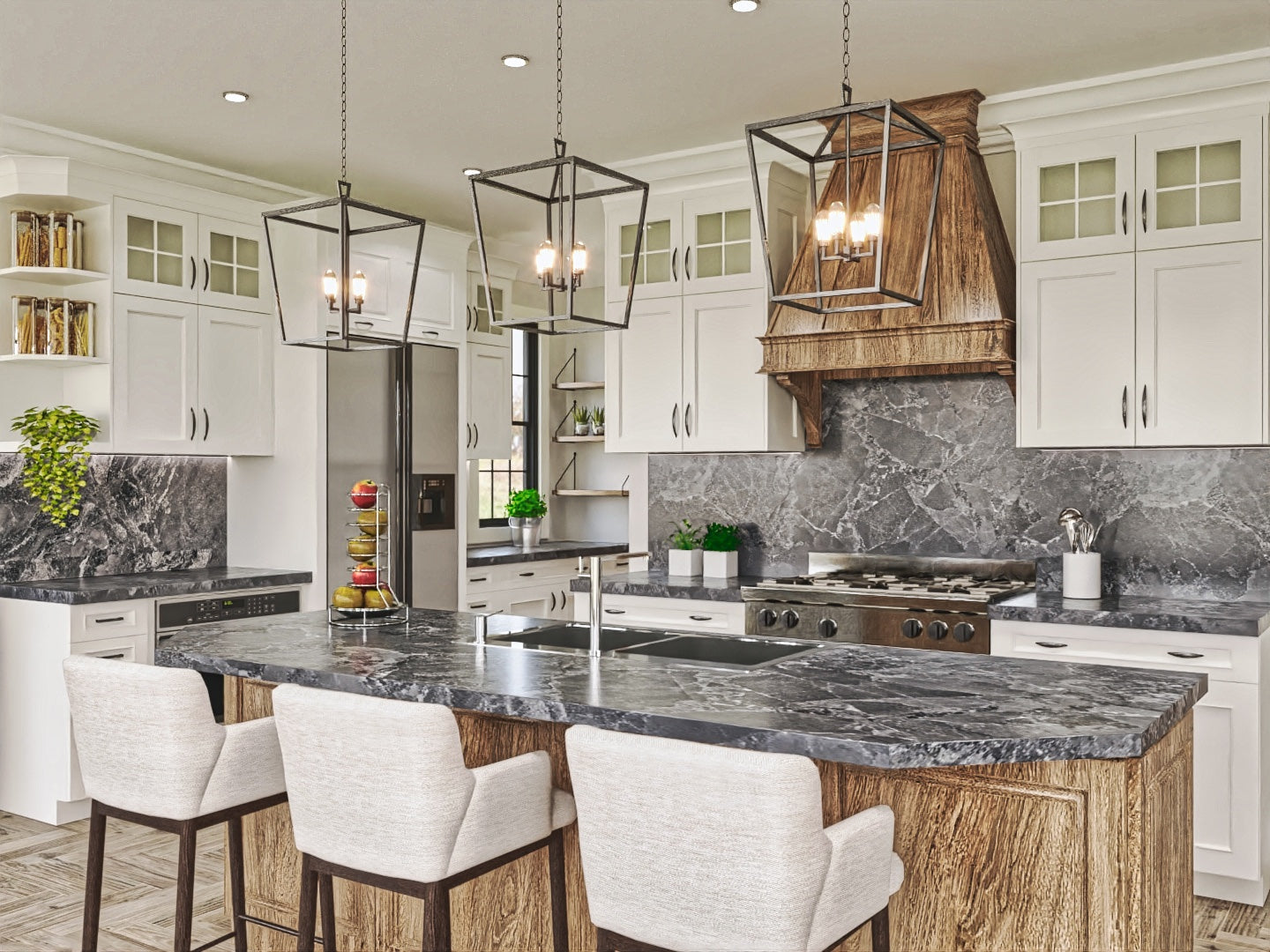
There’s plenty of counter space, and the layout ensures you’re not isolated when preparing meals. Plus, the nearby breakfast area provides an additional dining spot or could double as a spot for kids’ projects and homework while you cook.

Master Suite
Now, let’s talk about your private oasis – the master suite.
It’s tucked away on the opposite side of the home from the other bedrooms, giving you a sense of privacy and seclusion. The bedroom itself is spacious, with a tray ceiling adding an elegant touch.
The adjoining master bath feels like a spa retreat, complete with dual vanities, a soaking tub, and a separate shower. The large walk-in closet is a dream, providing ample space for clothes, shoes, and accessories.
Additional Bedrooms
As we move upstairs, you’ll find three additional bedrooms, each with its own private bath.
I love the idea that kids or guests have their own space and don’t have to fight over bathroom time in the mornings. It’s a well-thought-out design that considers the needs of a growing family or those who love to entertain overnight guests.
Bonus Room
One feature that really stands out is the bonus room. It’s a versatile space that can adapt to your needs – be it a playroom, home office, gym or media room.
The possibilities are endless, and its placement away from the main living areas means noise isn’t an issue.
It’s like a blank canvas waiting for you to make it your own.
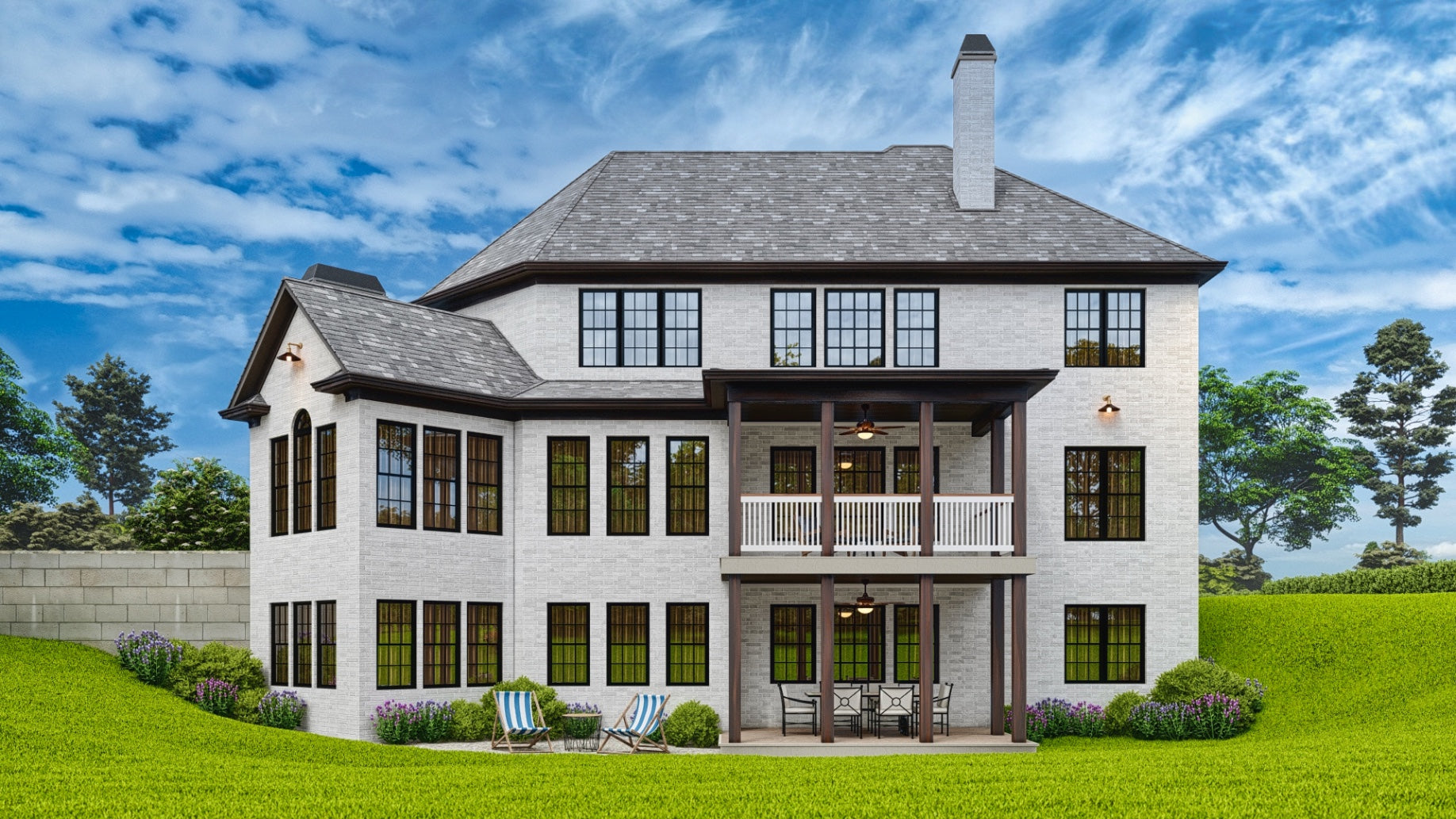
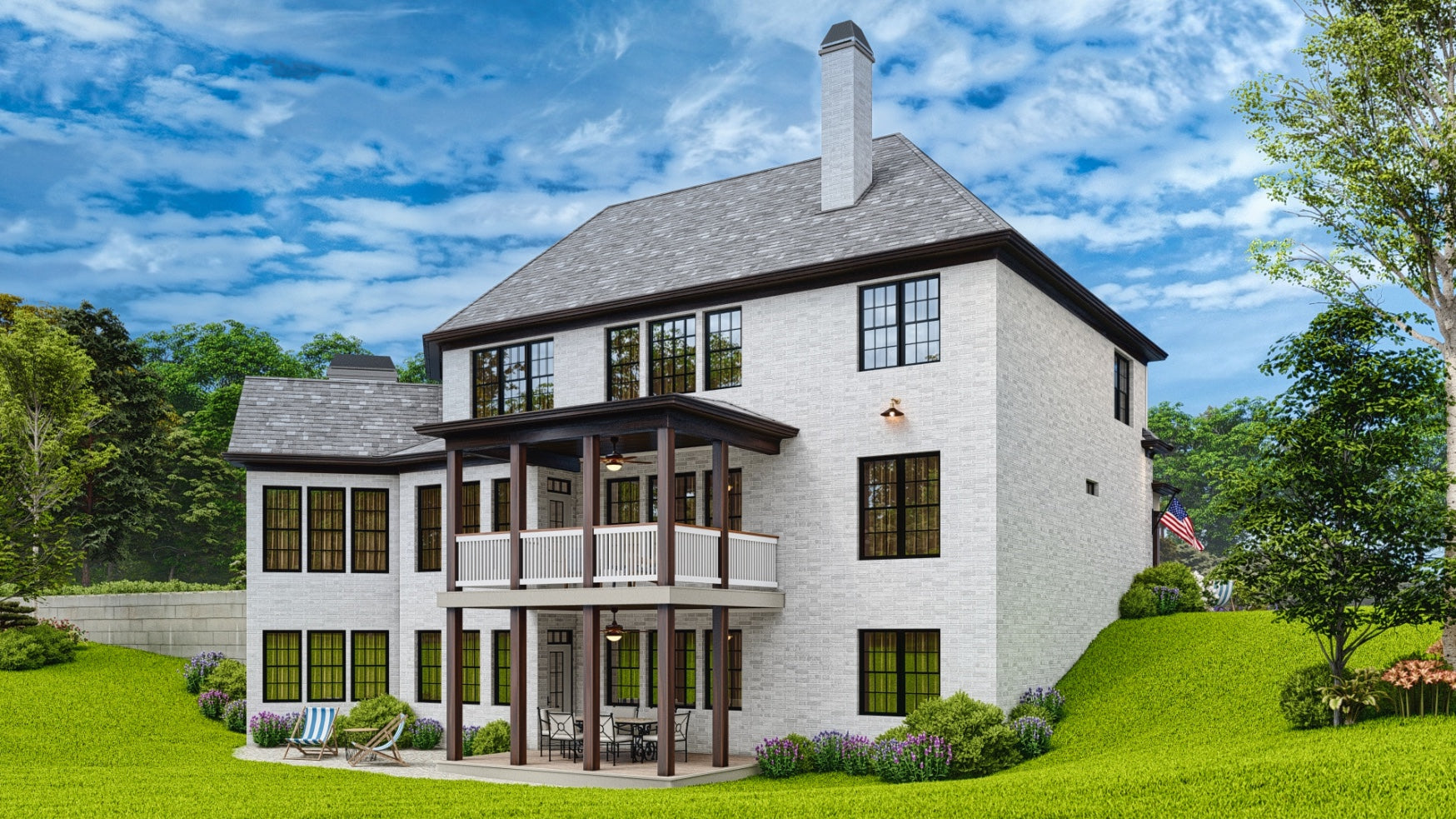
Outdoor Living
Stepping outside from the grand room, the outdoor living area awaits. It’s a fantastic addition that extends the living space and brings the outdoors in.
You can easily envision yourself enjoying morning coffee or evening cocktails in this space. The outdoor fireplace is a nice touch that allows for year-round enjoyment, and the covered area helps protect you from the elements.

Garage
Finally, we have the three-car garage – a necessity, in my opinion.
There’s room for vehicles and additional storage for all your gear, from bikes to lawn equipment. The positioning of the garage, off to the side, keeps it discreet and doesn’t detract from the aesthetic of the home’s front facade.
In my view, one improvement could be the addition of a mudroom space between the garage and the main house.

It would be a handy spot to drop off coats, shoes, and backpacks, helping to keep the rest of the home clean and organized. What do you think?
Overall, this floor plan ticks a lot of boxes when it comes to a modern, functional family home with space for entertaining, relaxation, and everyday living.
It strikes me as a plan that could work beautifully for many, whether you’re a busy family or someone who enjoys hosting. The layout balances open living areas with private retreats and does so with a flow that feels both intentional and inviting.
If you’re considering building a home, I think this plan offers a great balance of features and could be a wonderful starting point for creating your dream home.
Interest in a modified version of this plan? Click the link to below to get it and request modifications
]