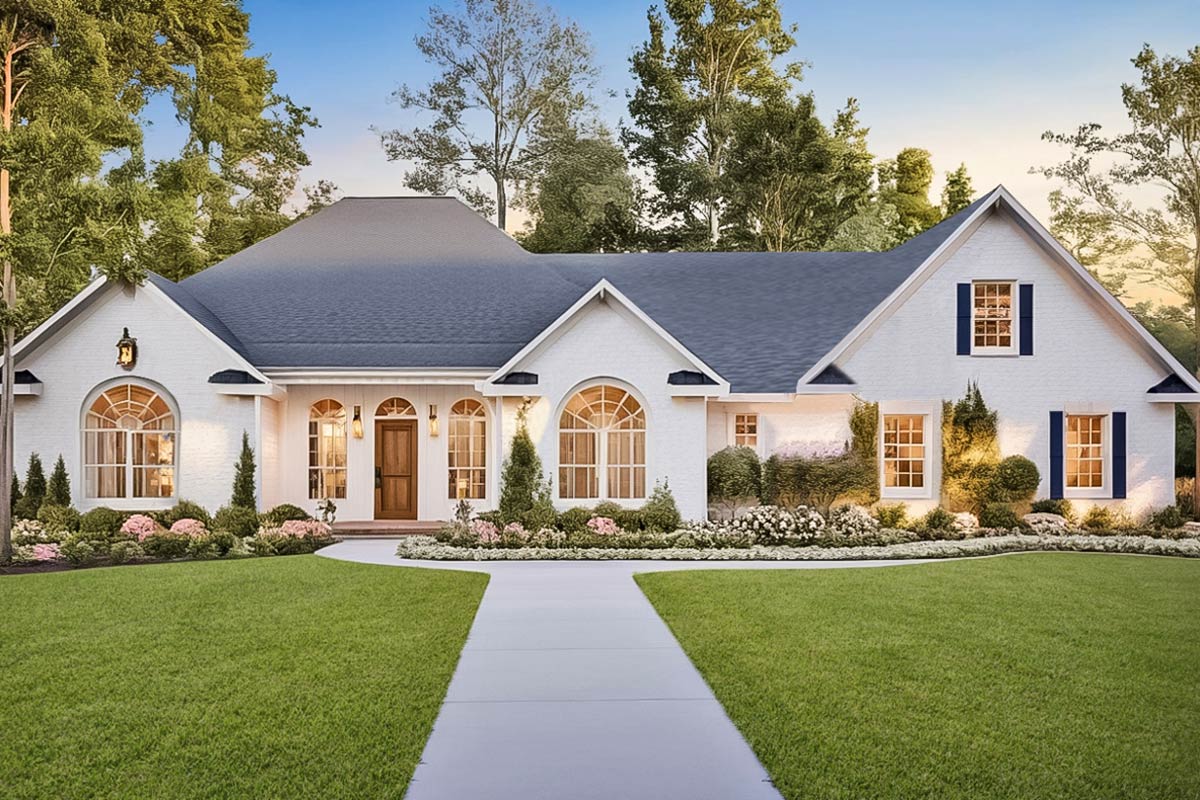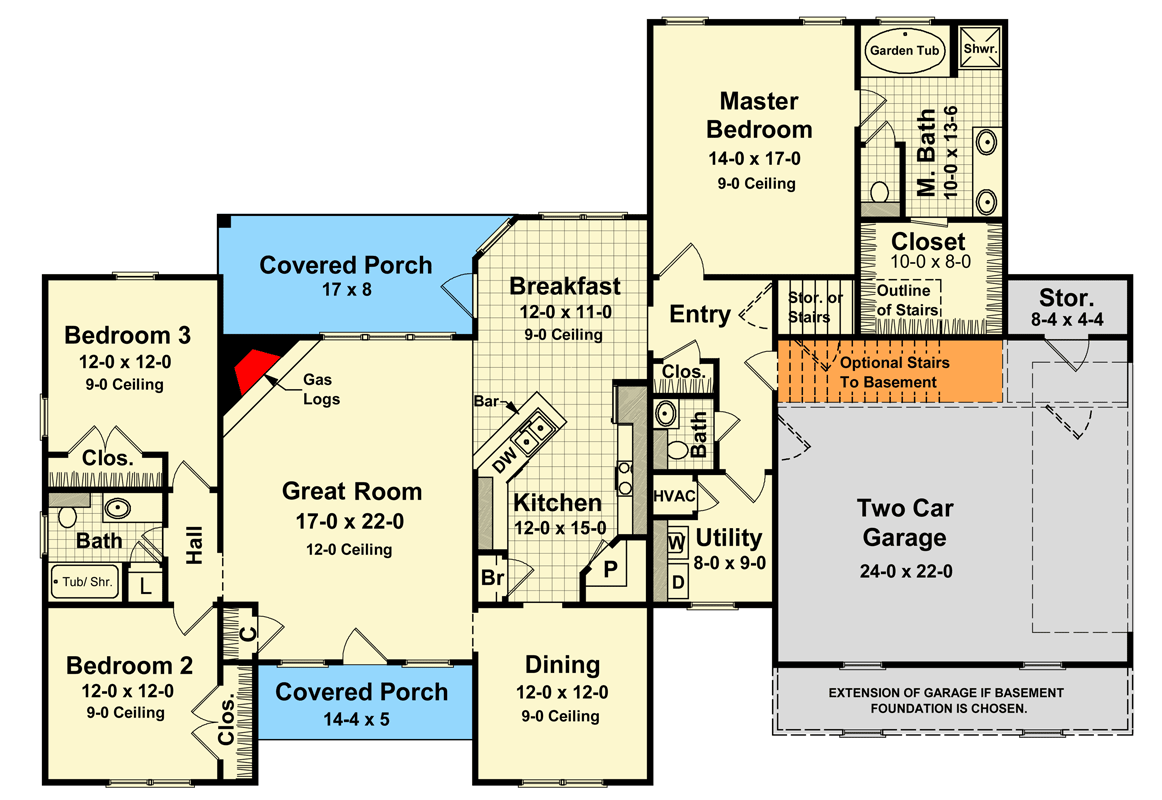Elegant One-Story Traditional Brick Housee with Split Bedrooms and Rear Porch (Floor Plan)

There’s something special about a home that feels inviting even before you walk through the front door.
With its crisp white brick, navy shutters, and broad, arched windows, this traditional ranch-style home makes a memorable first impression.
The wide front porch and lush landscaping hint at a lifestyle that’s relaxed, warm, and connected to the outdoors.
With 1,855 square feet spread over two levels and a few surprises throughout, the layout uses every inch without sacrificing charm or function.
I want to walk you through the spaces and show you how this home truly comes together.
Specifications:
- 1,855 Heated S.F.
- 3 Beds
- 2.5 Baths
- 1 Stories
- 2 Cars
The Floor Plans:


Entry
When you open the wood front door, you step into a foyer that’s more than just a hallway.
It acts as a crossroads, offering a peek into both private and shared parts of the home.
To one side, there’s a closet—perfect for coats, shoes, or bags after a long day.
The space feels organized, with hallways branching off and plenty of room so nothing feels cramped.
Light from the big windows pours in, making the entry bright and cheerful. It really sets a welcoming mood for the rest of the home.

Dining
Just left of the entry, you’ll see the dining room. The size works for everyday meals but can easily handle larger gatherings too.
With 9-foot ceilings and generous dimensions, the room feels open without being overwhelming. I can picture a long table under a classic light fixture, maybe with a view of the front landscaping.
This spot is right next to the kitchen, so it’s easy to carry dishes and keep everyone close during meals.
I think this room is great for both casual breakfasts and special dinners.

Kitchen
Walking into the kitchen, you’ll notice how well the space is designed. Counters wrap around three sides, providing lots of prep space.
There’s a corner pantry to help keep everything tidy, and the placement of the dishwasher and double sinks makes cleanup simple.
The island bar offers extra seating and storage, perfect for snacks or chatting with family while you cook.
Thanks to the open view into the breakfast nook and great room, you’re always part of the action here.

Breakfast
The breakfast area sits right next to the kitchen, drawing in morning sunlight through wide windows.
This is the kind of spot where you’ll want to linger over coffee. You’re just a step away from the covered porch, so weekend pancakes can become brunch outside when the weather is nice.
I like how this space feels relaxed and connected but still stands apart from the kitchen and the more formal dining room.

Great Room
Beyond the breakfast area, you’ll find the great room. With a 12-foot ceiling and a gas log fireplace, this space manages to feel both grand and comfortable.
Large arched windows and French doors to the rear porch fill the room with natural light.
This is the main gathering spot for relaxing or entertaining. There’s enough wall space for your favorite art, and the layout works for oversized sofas or sectionals.
The open flow keeps you connected to the kitchen and makes it easy to step out into the backyard.

Covered Porch (Rear)
Through the French doors, you reach a rear covered porch that almost matches the width of the great room.
Classic columns and clean lines reinforce the ranch feel. You might set up a grill, lounge with a book, or host friends for a summer dinner here.
This porch really connects indoor and outdoor living, and the view of the lawn is just as inviting from outside as it is from inside.

Utility
Back inside, to the right of the kitchen, is the utility room. This is essential for any busy household, with space for a full washer and dryer and plenty of storage for detergents, cleaning supplies, or even a second fridge.
The location just off the garage entry makes it easy to take care of muddy shoes or sports gear before it gets tracked through the house.

Bath (Near Entry)
Just off the entry and between the kitchen and garage, you’ll find a conveniently located bathroom.
This bath serves guests and anyone coming in from the garage, so it’s great for quick cleanups.
I appreciate that it’s close to the main living areas but still offers enough privacy.

Two Car Garage
From the utility room, you enter the two-car garage. With 24 by 22 feet of space, there’s room for cars and extra gear.
A dedicated storage nook is perfect for garden tools or seasonal decorations. If you decide to add a basement, the plans allow for an extension, giving you even more garage space in the future.

Storage (Garage)
A small storage room off the garage adds practical value. You can keep everything from rakes to paint cans neatly tucked away, so the garage stays uncluttered.
For anyone who likes things neat, I think this little feature is a big plus.

Optional Stairs to Basement
For extra flexibility, there are optional stairs to the basement just off the entry hallway near the garage.
If you finish this area now or later, you have room for a rec room, gym, or workshop in the future.
I like that the layout makes it easy to adapt as your needs change.

Hall
On the opposite side of the great room, a hallway connects the two secondary bedrooms and their shared bath. These rooms are set apart from the main living areas, giving guests or kids a bit more privacy.

Bedroom 2
Bedroom 2 sits just past the hallway closet, with two windows for plenty of natural light.
At 12 by 12 feet, it comfortably fits a full bed and desk, plus a closet that keeps clothes and clutter out of sight.
This room can work as a guest room, office, or a child’s bedroom, depending on your needs.

Bedroom 3
Bedroom 3 is right next door and matches Bedroom 2 in both size and layout.
Each has a closet and easy access to the shared hall bath. I’ve found that having both secondary bedrooms at the back of the house makes them quieter, which is great if you want a peaceful retreat away from street noise.

Bath (Hall)
The hall bath serves Bedrooms 2 and 3, providing a tub-shower combo that’s practical for kids or guests. The linen closet just outside means towels and toiletries are always nearby, which I find really convenient.

Master Bedroom
On the other side of the home, the master suite is set apart for maximum privacy.
With 14 by 17 feet of space, this room truly feels like a retreat. Three windows look out over the backyard and let in gentle morning light.
I appreciate that the suite is reached through its own short hallway, giving you extra seclusion from the rest of the house.

Master Bath
Go through the double doors and you’re in the master bath. The layout feels like a spa, with a deep garden tub, a walk-in shower, and dual sinks.
There’s enough room for two people to get ready at the same time without bumping elbows.
I think the garden tub next to the window is a real luxury feature.

Master Closet
From the bath, you enter a spacious walk-in closet. With 80 square feet, there’s plenty of wall space for shelving and rods.
You won’t run out of hanger space here, and its location just off the bath makes busy mornings easier.
I love this practical setup.

Storage (Near Master)
Close to the master suite entrance and next to the closet, you’ll find a small storage space. It’s ideal for off-season clothes, luggage, or anything you want to keep out of sight but within easy reach.

Covered Porch (Front)
At the front of the home, the covered porch is more than just a way to get to the door.
It’s the perfect place for a pair of rocking chairs or a bench, so you can enjoy the garden and greet neighbors.
This area also adds privacy and shelter for guests as they arrive.

Upstairs: Bonus Room
Head upstairs (accessed near the entry and garage) and you’ll find a true bonus space: a large room stretching 14 by 22 feet with a flat ceiling and sloped sides.
There’s a closet here, so it’s easy to use as a playroom, home office, gym, or even an extra guest suite.
Attic access means you can store holiday decorations or sports gear out of sight. If you choose to add the extra upstairs bath, this level becomes a fully self-contained suite, ready for whatever you imagine.

Optional Bath (Bonus Room)
Adding a bath on this level turns the bonus room into a great spot for guests or teenagers who want more privacy. The bathroom is positioned so it doesn’t interrupt the open feel of the main room, giving you function without sacrificing space.
Every area in this home feels purposefully designed, with smooth connections between rooms and just the right amount of separation for privacy.
You can host a crowd for the holidays, work from home, or settle in for a quiet evening—each detail supports a lifestyle that’s comfortable, bright, and ready for years of memories.
I love how the design flows from cozy bedrooms to wide-open gathering spaces, blending traditional charm with everyday practicality.

Interested in a modified version of this plan? Click the link to below to get it from the architects and request modifications.
