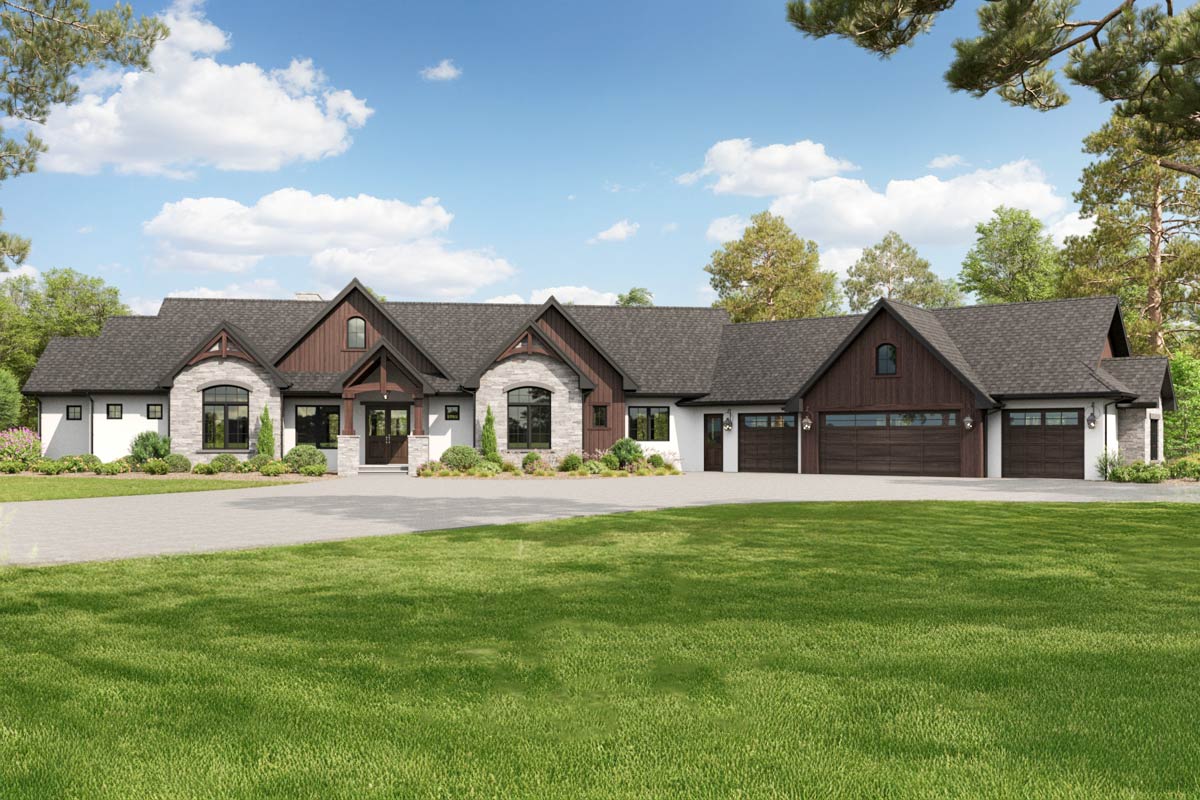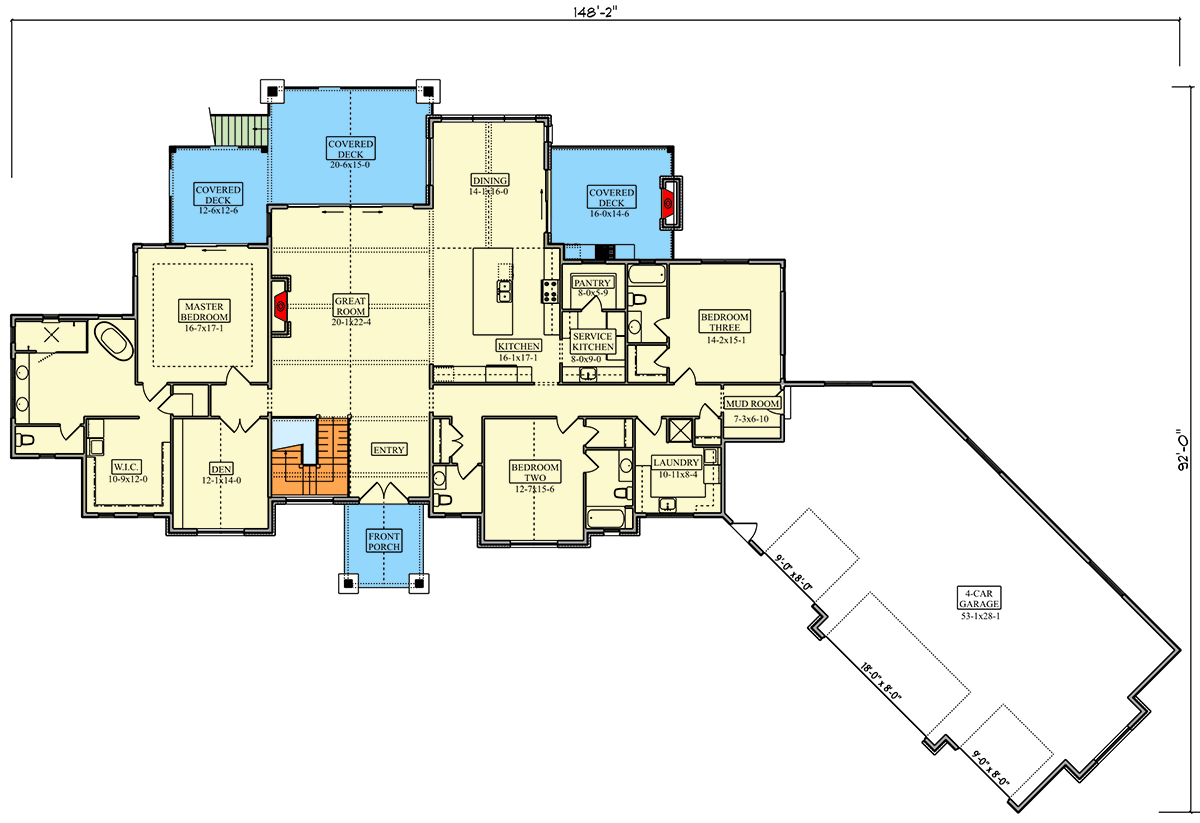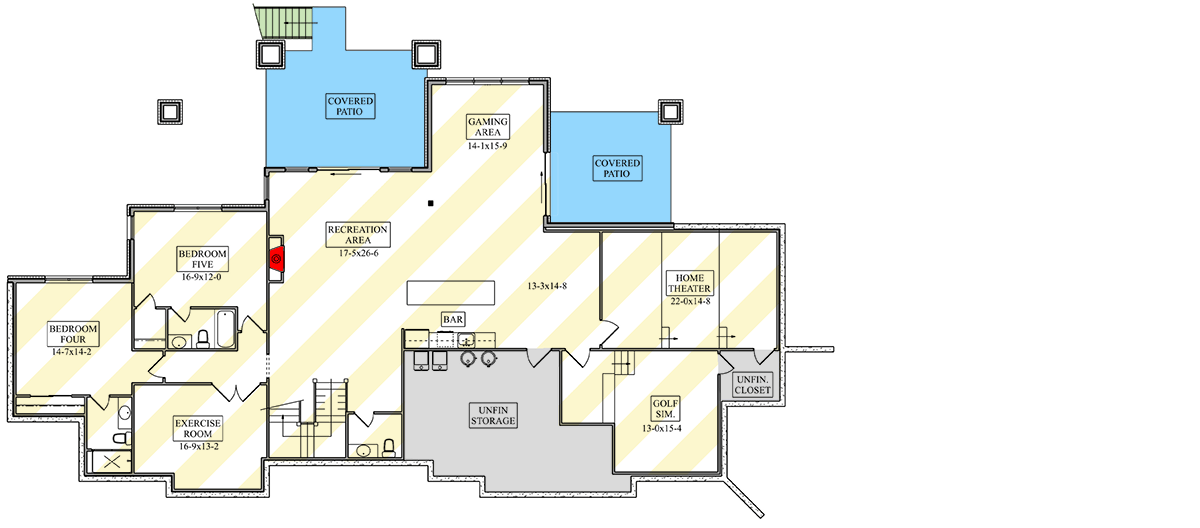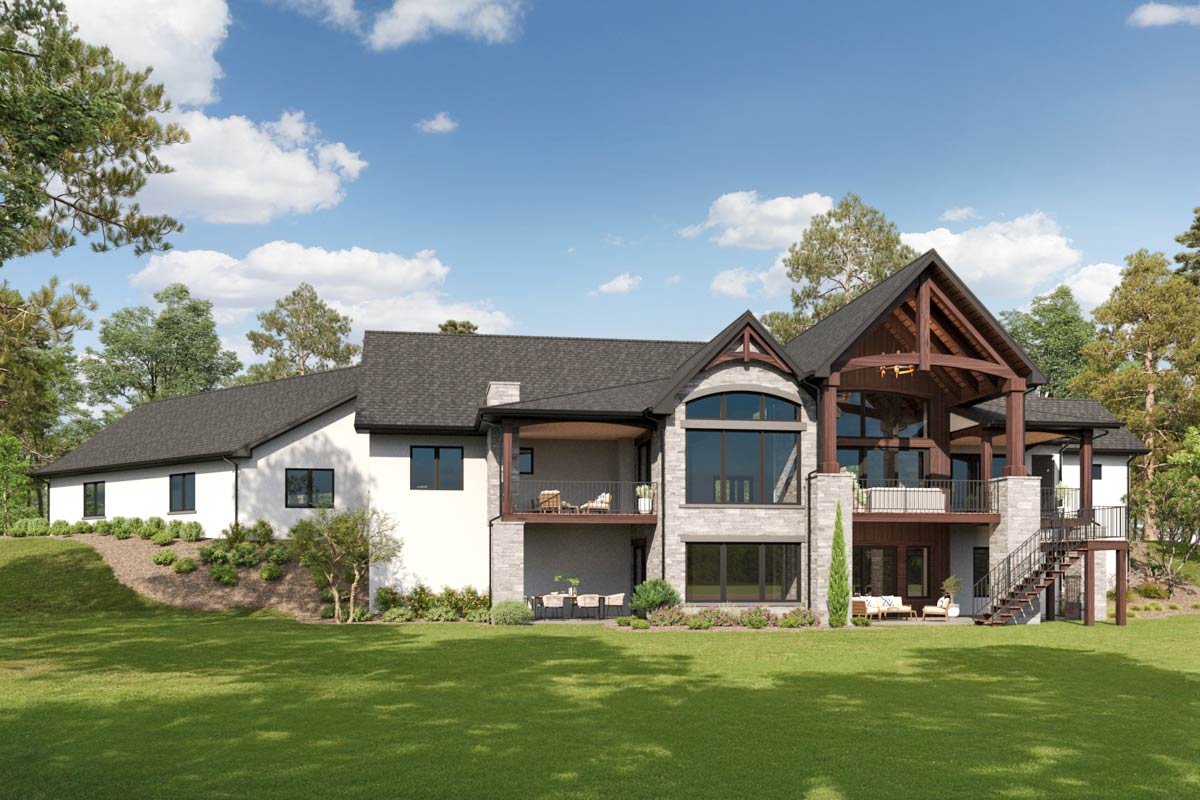3-Bed Mountain House Plan with Oversized Angled 4-Car Garage – 3436 Sq Ft (Floor Plan)

There’s something magnetic about a home that combines mountain lodge warmth with crisp, modern lines.
This New American design greets you with a mix of rustic wood, stone, and airy windows, all beneath dramatic roof peaks.
Inside, you get 3,436 square feet of well-planned living across two levels. Every space here is about comfort and bringing people together.
Whether you imagine lively evenings with friends, quiet mornings with coffee on the deck, or movie nights downstairs, this home adapts to your lifestyle.
Walk with me through each room and let’s see what gives this place its unique character.
Specifications:
- 3,436 Heated S. F.
- 1 Beds
- 1 Baths
- 1 Stories
- 4 Cars
The Floor Plans:


Front Porch
You step up to a covered front porch where stone archways and sturdy wood columns make everything feel relaxed and grounded.
I can picture sitting here to watch a mountain sunrise or catching up with neighbors as they walk by.

Entry
The front door opens to a spacious entryway filled with natural light reflecting off wood floors.
There’s plenty of room for a console table and a bench, making it easy to stash keys or pull on boots before heading out.
The entry leads directly into the main living areas, but you’ll also notice that other rooms branch off, giving a sense of privacy right from the start.

Den
Just off the entry to the left, you’ll find the den. It’s a flexible space—think quiet home office, cozy reading nook, or even a hobby room.
Windows along one wall let in lots of daylight, so it feels open but still private.
I think this spot is perfect if you want a work area or just a place to escape the hustle of the main rooms.

Great Room
As you walk forward, you enter the great room. This is where the mountain vibe really shines.
Soaring ceilings, wide plank flooring, and a statement fireplace catch your eye. Expansive windows along the back wall capture the views and sunshine, really connecting you to the outdoors.
The layout is open, so you can chat with people in the kitchen or keep an eye on the kids while relaxing.
Personally, I love the idea of winter evenings here—fire crackling, everyone gathered together.

Covered Deck (Main Level, Rear)
Right off the great room, glass doors lead to a covered deck. This outdoor area is big enough for both dining and lounging.
With wood beams overhead and stone details at your feet, you’re protected from the weather but still feel part of the scenery.
I can see this being the go-to spot for summer dinners or unwinding as the sun sets behind the mountains.

Dining Room
The dining room sits next to the great room. While it’s open, it still feels defined without closing you in.
Its location is especially convenient—close to both the kitchen and the deck, so moving between indoor and outdoor meals is easy.
There’s space here for a large table, so hosting family and friends will never feel tight.

Kitchen
The kitchen is set up for everything from daily meals to holiday feasts. The large island in the center is perfect for prepping food or grabbing a quick breakfast.
You get double ovens, a gas range, and loads of cabinetry. I appreciate the combination of modern appliances with classic finishes.
Windows from the dining and rear of the house flood the space with light, so even washing dishes doesn’t feel like a chore.

Pantry
Off the kitchen, a walk-in pantry offers tons of storage. It’s ideal for keeping counters clear or storing extra groceries. I really value having a space like this—it makes a big difference in keeping the kitchen organized.

Service Kitchen
Next to the main kitchen, the service kitchen is a real bonus. Here, you get extra counter space and a sink for prepping, cleaning, or staging food for a party.
If you love to cook or entertain, this area keeps messes out of sight and helps everything run smoothly.

Bedroom Two
On the opposite side of the main level, bedroom two is positioned at the front of the house.
Soft light from the windows makes it welcoming, and with easy access to a full hall bathroom, it’s a comfortable and private place for guests or family.

Laundry Room
Down the hall, the laundry room is more than just a spot for the washer and dryer.
There’s a folding counter, storage cabinets, and a utility sink. I find having laundry close to the bedrooms saves a ton of steps, and this layout keeps things efficient.

Bedroom Three
Further down the hallway, bedroom three sits in the back corner. With nearby access to the mudroom and a bathroom, it feels a bit like a mini-suite.
There’s enough space for a queen bed and a desk, making it a good fit for older kids or guests who want some privacy.

Mud Room
The mud room links the house to the four-car garage. With space for hooks, cubbies, and benches, it’s the perfect drop zone for muddy boots or wet jackets.
This setup helps keep the rest of the house tidy—especially handy if you have pets or active kids.

Four-Car Garage
A sweeping four-car garage runs along the side of the house. The angled entrance does more than just look cool—it actually makes parking easier, especially in tricky mountain weather.
There’s room here for cars, bikes, sports gear, and even a workbench. Personally, I think this kind of storage is a must for anyone who loves the outdoors.

Master Bedroom
At the other end of the main floor, the master bedroom is placed for extra privacy.
The space is generous, with windows on two walls letting in the morning light. You also get direct access to the covered deck, so stepping outside with a cup of coffee is easy and private.

Master Bathroom
The master bathroom features a soaking tub, walk-in shower, dual vanities, and a private water closet.
Natural light fills the room but you still have plenty of privacy. I love how this space combines a sense of luxury with everyday convenience.

Walk-In Closet
Connected to the master suite, a walk-in closet gives you all the built-in shelving and rods you need.
If you like things organized, this is a major plus. I know I’d appreciate having a spot for everything—it helps keep the bedroom neat, too.

Covered Deck (Master Suite Side)
Just outside the master bedroom, there’s another covered deck. This one is a bit more secluded than the main deck, making it an ideal retreat for reading or enjoying a quiet evening outdoors.

Covered Deck (Kitchen/Dining Side)
A third covered deck sits just off the dining and kitchen area. It feels like a natural extension of the living space and is perfect for breakfast outside or evening drinks.
The way the indoor and outdoor spaces connect here adds so much to the home’s appeal.

Stairs to Lower Level
Back in the main hallway, stairs take you down to the lower level. The transition is easy, with plenty of light to guide the way. Down here, the vibe shifts toward fun and flexible living, giving you more space to play or relax.

Recreation Area
At the bottom of the stairs, a large recreation area opens up. This room can be whatever you want—a game room, second living room, or even a home gym.
There’s a bar along one wall for snacks and drinks, making it a great place to gather during parties or movie nights.

Bar
The bar is fully equipped with seating, counter space, and storage. Whether you’re mixing up drinks or serving popcorn to a crowd, this spot is both practical and stylish.

Gaming Area
Beyond that, a gaming area gives you room for a pool table, foosball, or even ping pong.
I can see kids spending hours here or adults hosting tournaments with friends.

Covered Patios (Lower Level)
On the lower level, you’ll find two covered patios that match the decks above. These outdoor spaces let you step outside for fresh air without heading upstairs.
It’s a great setup for entertaining or just relaxing after a workout. With the mountains right outside, I think you’ll want to spend plenty of time out here during the summer.

Home Theater
A dedicated home theater promises the ultimate movie nights. The room is big enough for tiered seating and a large screen, and it’s set up so you could easily add soundproofing.
If you love movies or sports, you’ll really appreciate having a true cinema at home.

Golf Simulator
For golf fans, there’s a golf simulator room where you can practice your swing all year.
Rain or shine, you’ll always have a place to play. I have a feeling this could become the most popular hangout once everyone finds out you have it.

Unfinished Storage & Unfinished Closet
There’s plenty of unfinished storage and closet space downstairs, so you won’t run out of room for holiday decorations, sports gear, or seasonal items.
I always notice when homes include practical storage like this—it makes a big difference for everyday living.

Bedroom Four
Set apart for privacy, bedroom four is roomy and bright with easy access to a full bathroom.
It could work as a guest suite, a teenager’s hideaway, or even a second office.

Bedroom Five
Down the hall, bedroom five offers a little extra space. With a bathroom close by, it’s well-suited for longer-term guests or extended family.

Exercise Room
At the far end of the lower level, you’ll find the exercise room. There’s enough space for free weights, yoga mats, or cardio machines, and the windows let in natural light so it never feels closed off.
Every corner of this home is designed for how you want to live. Whether you’re hosting friends, enjoying some quiet time, or diving into your favorite hobbies, you’ll find a place for it here.
I think the thoughtful mix of style and function makes this mountain retreat a spot you’ll never want to leave.

Interested in a modified version of this plan? Click the link to below to get it from the architects and request modifications.
